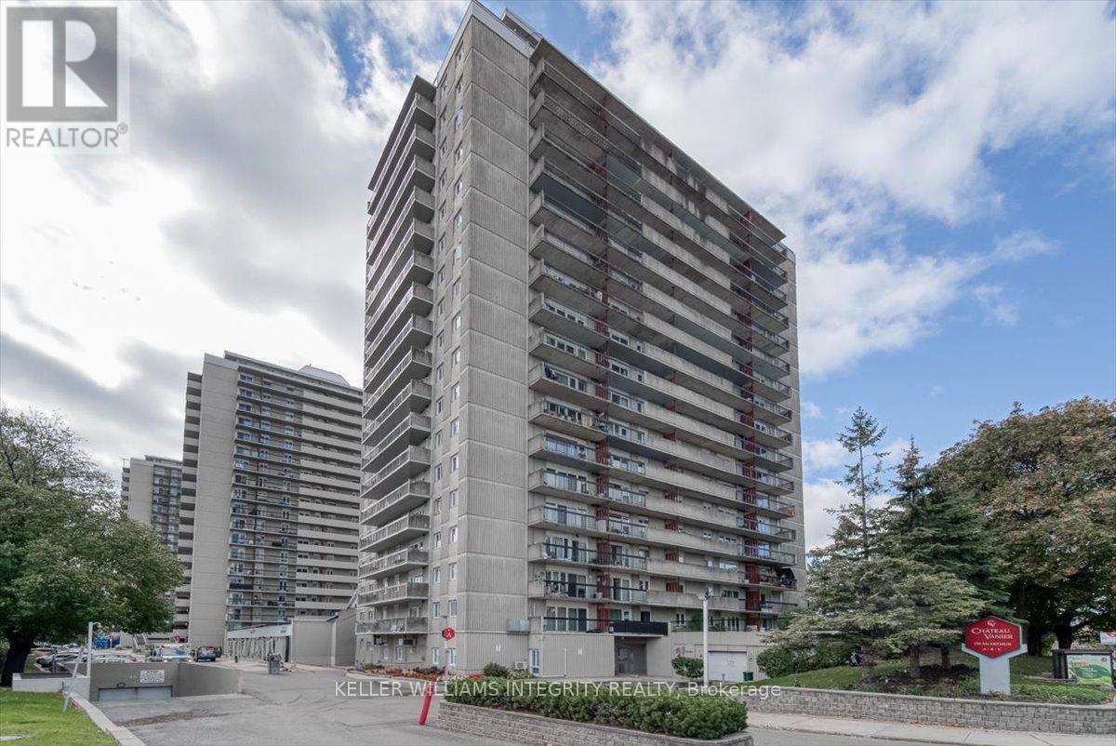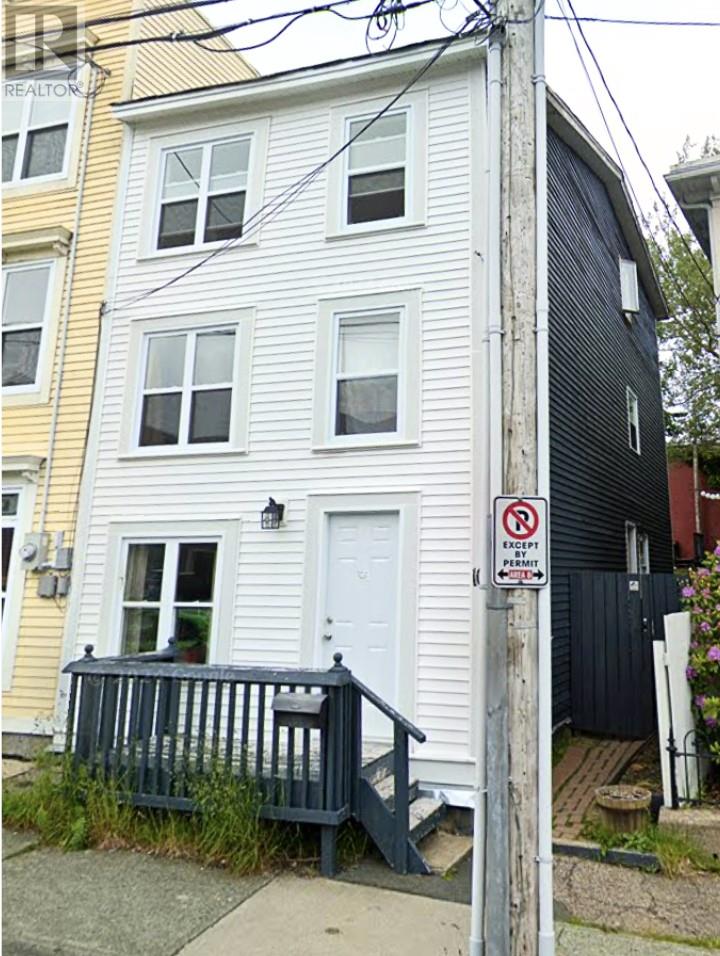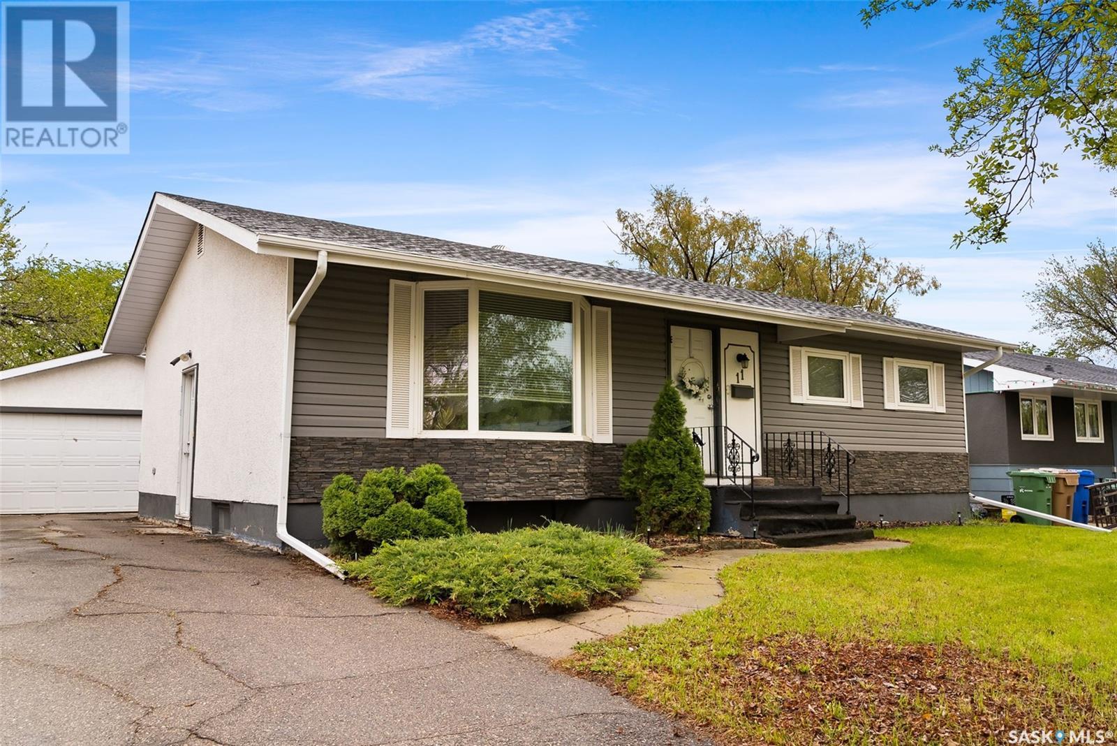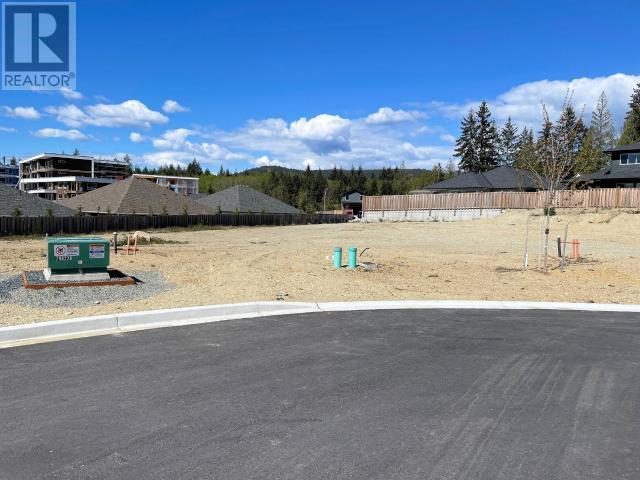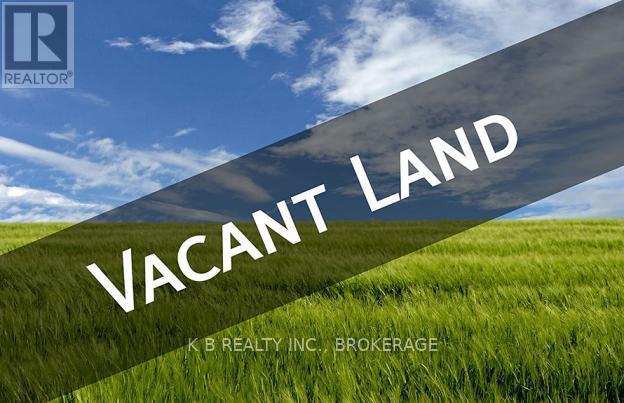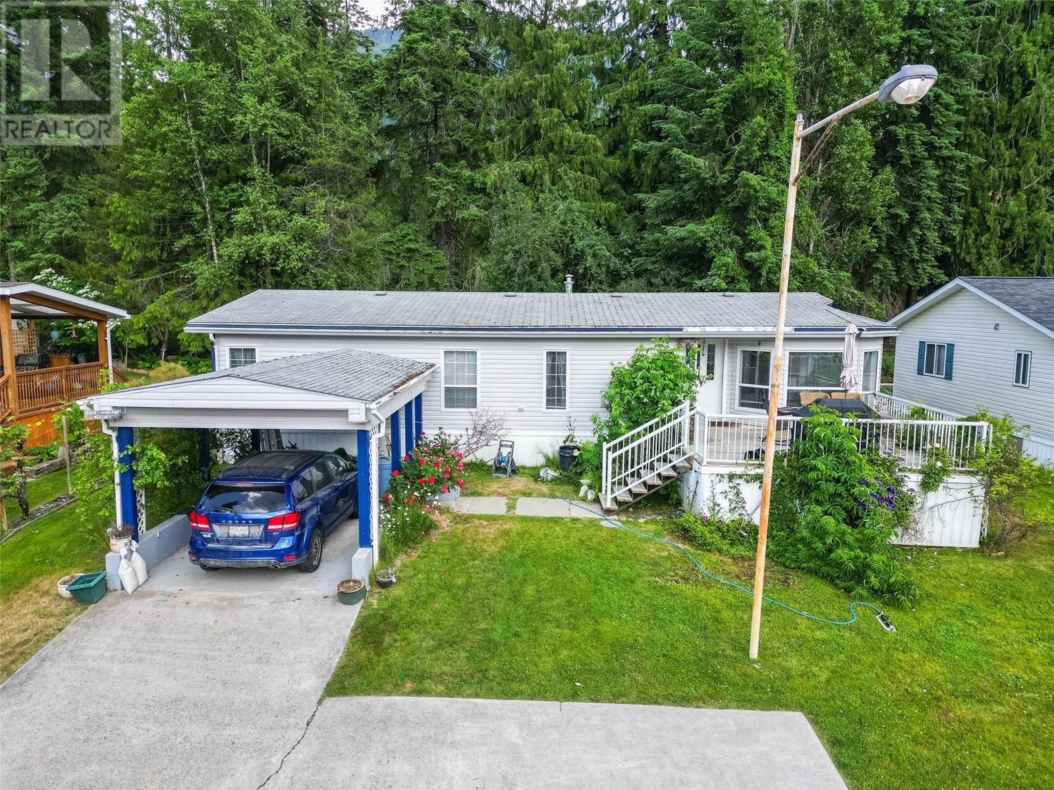421, 53414 Rr 62
Rural Lac Ste. Anne County, Alberta
Experience lakeside living at it's finest located in the community of Sherwood Cove on Lake Isle, This beautiful 2014 built 885 sq ft home is completely move in ready and all you need to bring are your personal items as all the main furniture stays with the home!!! This immaculate home features, 2 BR's, a 4-pce bath, a large open living area consisting of a kitchen w/peninsula, modern appliances, pantry, lots of cabinets, a huge living room w/electric fireplace and a breakfast nook. The large windows and vaulted ceilings bring in tons of natural light and the 20' x 8' covered deck expands your living space or perhaps a nice place to enjoy your coffee even in the rain! Outside you'll notice the NEW 24' x 16' deck, perimeter trees on 3 sides and a 0.53 acre lot with space enough for endless future possibilities. The community includes a public boat launch, walking trails, a golf course close by and year round enjoyment on the lake!!! (id:60626)
RE/MAX Vision Realty
3512 43 Avenue
Red Deer, Alberta
RARE- MASSIVE 74'6" X 135' lot on a gorgeous Elm tree lined treed in highly desirable Mountview subdivision. This size of lot in this subdivision is very hard to find. Build your dream home in this fabulous location, close to walking trails, schools and all amenities. (id:60626)
Rcr - Royal Carpet Realty Ltd.
1027 Westminster Avenue W Unit# 201
Penticton, British Columbia
This is a rare opportunity to own a 2 bedroom home in a small strata complex featuring 4 residential units above 2 quiet commercial spaces. It’s an ideal rental property with excellent tenants already in place who would love to stay, or it could serve as a perfect starter home or secondary residence. The location is unbeatable, situated at Northgate Way in Penticton, just one or two blocks from the beach and steps away from all amenities, including a grocery store, liquor store, the KVR Trail, tennis courts, and a scenic walk along the South Okanagan Events Centre (SOEC). It’s an excellent choice for a parent with a child attending Okanagan Hockey Academy (OHA). Properties like this are seldom available for sale! Penticton Golf course straight ahead- and driving range (id:60626)
Royal LePage Locations West
541 Giroux Street
Pembroke, Ontario
Fully Updated, Turnkey Home in Prime Central Location. Welcome to this beautifully updated two-story, three-bedroom, two-bath home, perfectly situated in a central Pembroke neighborhood. This move-in ready gem offers modern living with style and convenience, featuring a brand-new white kitchen with contemporary finishes, sleek all-new laminate flooring throughout both levels, and a cozy electric fireplace for year-round comfort. Every inch of this home has been thoughtfully renovated, making it the ideal turnkey option just unpack and start enjoying. The spacious layout includes a bright, open-concept main floor, perfect for entertaining or relaxing with family, while the upper level offers three well-sized bedrooms and an updated full bath. Includes a stainless french door fridge and stainless microwave/hood fan, along with washer & dryer Location is key, walk to Algonquin College, nearby elementary and high schools, and the vibrant downtown core with shops, dining, and recreation. Commuters will appreciate quick and easy access to Highway 417, making travel to CNL and Garrison Petawawa a breeze. Additional highlights include a low-maintenance yard, updated systems, and the possibility for a quick closing. Whether you're a first-time buyer, investor, or looking to downsize with modern comforts, this home checks all the boxes. Don't miss out, book your showing today! 24-hour irrevocable required on all written offers. (id:60626)
RE/MAX Pembroke Realty Ltd.
1804 - 158c Mcarthur Avenue
Ottawa, Ontario
Welcome to 158C McArthur Avenue, Unit 1804 in Château Vanier! Perched on the 18th floor, this beautifully updated and move-in ready 2-bedroom, 1-bathroom condo offers stylish comfort with panoramic views of the city and Rideau River. The open-concept layout is bright and spacious, featuring modern superior insulated waterproof vinyl flooring throughout and a functional kitchen with crisp white cabinetry, stainless steel appliances, plenty of storage, and an oversized island that seamlessly connects to the living and dining areas. A wall of windows and a patio door flood the space with natural light and lead to your private balcony - perfect for relaxing or entertaining. The primary bedroom is generously sized with a full wall of closets, while the second bedroom is also spacious with ample storage. The bathroom includes a bath/shower combo and timeless neutral finishes. Enjoy the in-unit storage room and the 1 underground parking included. Château Vanier is a secure building that provides residents with several amenities, including an indoor pool, gym, sauna, library, hobby rooms, multiple party rooms, indoor car wash stations, and bicycle storage. The complex also features a terrace and walking paths for residents to enjoy - ideal for those with an active lifestyle. Located just minutes from downtown Ottawa with easy access to Highway 417, this condo is within walking distance to grocery stores, coffee shops, pharmacies, and other everyday conveniences. Don't miss the opportunity to make this fantastic unit your next home - book your visit today! (id:60626)
Royal LePage Integrity Realty
2847 Route 640
Hanwell, New Brunswick
Approx ten acres (3.3 hectares + 7200 sq meters), only ten minutes from Prospect Street with a pond and apples, surrounded by forest and wildlife. Your chance to have a paradise close to the city or develop into an exclusive subdivision. (id:60626)
Exit Realty Advantage
10 Catherine Street
St. John's, Newfoundland & Labrador
An excellent opportunity for investors!! This well-maintained home features 4 bedrooms plus a bonus room and 3 full bathrooms, with a shared (accessible) kitchen & laundry setup that’s ideal for rental use. The property is currently occupied by four reliable long-term tenants who are eager to stay, providing immediate and stable rental income! *** Significant renovations over the years, including: *** *2009: Upgraded water and sewer lines to the main *2017–2020: New front windows, siding, trim, and flooring throughout the main level and bedrooms *2020: Rebuilt rear foundation, updated plumbing and electrical, added wheelchair accessibility, and installed a roll-in shower *2022: Remaining windows replaced ***Investor-Friendly Features*** *Long-term tenants in place *Shared living layout for maximized rental income *Accessibility features appeal to a wider range of tenants *Most furnishings included (excluding tenant-owned items)—full inventory available upon request Don't miss out on this opportunity! (id:60626)
RE/MAX Infinity Realty Inc.
11 Kangles Street
Regina, Saskatchewan
Welcome to 11 Kangles Street, a well-kept 1,040 sq ft bungalow nestled in the heart of Glencairn — one of Regina’s most established and family-friendly neighborhoods. This solid home features three bedrooms and two and a half bathrooms, making it a comfortable fit for families, first-time buyers, or investors. The main floor showcases updated vinyl plank flooring from 2021, which pairs nicely with the home’s energy-efficient PVC windows and low-maintenance vinyl siding. The partially developed basement includes two additional dens, each equipped with closets and 14" x 30" windows, offering versatile space for a home office, gym, or guest area. A former non-regulation suite has been thoughtfully removed, opening up a 26’ x 15’ area with a concrete floor — ready for future customization. A high-efficiency furnace was installed in 2019, contributing to the home’s overall comfort and energy savings. Outside, you'll find a spacious 22’ x 28’ detached garage, perfect for vehicle storage, hobbies, or workshop use. This home is ideally located near schools, parks, and East Regina’s many shopping and dining amenities, offering exceptional value and future potential in a mature, welcoming neighborhood. (id:60626)
Jc Realty Regina
Lot 58 Edgehill Crescent
Powell River, British Columbia
SERVICED BUILDING LOTS available in Edgehill Crescent. Add your custom home to this popular, diverse new neighbourhood in central Powell River. Ideal location is within walking distance to recreation centre, shopping, schools, hospital, cafes, restaurants, library, and the Millennium Trail system. Sidewalks and street lighting are in place, and services are ready to connect. Call today for more information. (id:60626)
Royal LePage Powell River
Unit F - 0 Robinson Road
Stone Mills, Ontario
Here is a great 2.5 acre lot ready for you to build your new home on. Nice level lot., on a quiet road, great spot for those that love the outdoors. New well and driveway to be installed. Close to the quiet village of Camden East. Access to the Cataraqui trail is only a 5 minute walk away. Camden Lake and Varty Lake are close-by for those that love to be on the water. Easy access to the 401, (only a 7 minute drive away) and mid-distance between Napanee and Kingston. (id:60626)
K B Realty Inc.
14&18 Burnside Bridge Road
Mcdougall, Ontario
9 acre building lot on the outskirts of Parry Sound in one of the most desirable locations in the Township of McDougall, Taylor subdivision. This property has two separate pins/2 separate parcels. Whether your'e looking to build your dream cottage country home with an abundance of privacy , keep one and save one for family and future build or a family compound, you have choices! Inquire with the Township to learn more about building two primary dwelling on one lot. Close to Mill lake/Mountain Basin/Portage Lake. A year-round maintained municipal road. A full lush forest for great privacy. Hydro at the road. Just minutes away from the town of Parry Sound with schools, College, shopping, theatre of the arts and hospital. Kids can catch the school bus and you can stay back in the morning working from your office with a view. Enjoy all season activities in the area. Go boating at many area lakes and Georgian Bay. ATVing, snowmobiling, hiking, ice fishing. Live rural yet be close to all necessities. Live work and play in cottage country. Click on the media arrow for video. Hst in addition to price. (id:60626)
RE/MAX Parry Sound Muskoka Realty Ltd
7126 3a Highway Unit# 46
Nelson, British Columbia
Welcome to this charming 3-bedroom, 2-bathroom double-wide manufactured home, ideally situated in a desirable 55+ park in the picturesque community of Balfour. Step inside and discover a spacious, open-concept living area seamlessly connecting the bright, large kitchen with its ample counter space, dining room, and living room, creating an inviting atmosphere perfect for entertaining or relaxing. Enjoy the abundance of natural light in the versatile south-facing sunroom, an ideal spot for a morning coffee or an evening read. The generous primary bedroom offers a private retreat, complete with a full ensuite bathroom for your comfort and convenience. Outside, a large front deck provides stunning panoramic mountain views, perfect for enjoying the serene Kootenay landscape. The smaller back deck offers access to a private, low-maintenance backyard with a lovely garden area and a convenient garden shed. An attached carport provides sheltered parking. Stay cozy on cooler evenings with the inviting gas fireplace in the living room. As a resident of this park, you'll also enjoy lake access, and the potential of moorage for a boat, perfect for those who love to spend time on Kootenay Lake. This home combines comfort, privacy, and community, all within a tranquil 55+ setting, just moments from Balfour's amenities, including the Balfour Golf Course and the Kootenay Lake ferry. Don't miss this opportunity to embrace a relaxed Kootenay lifestyle! (id:60626)
Bennett Family Real Estate





