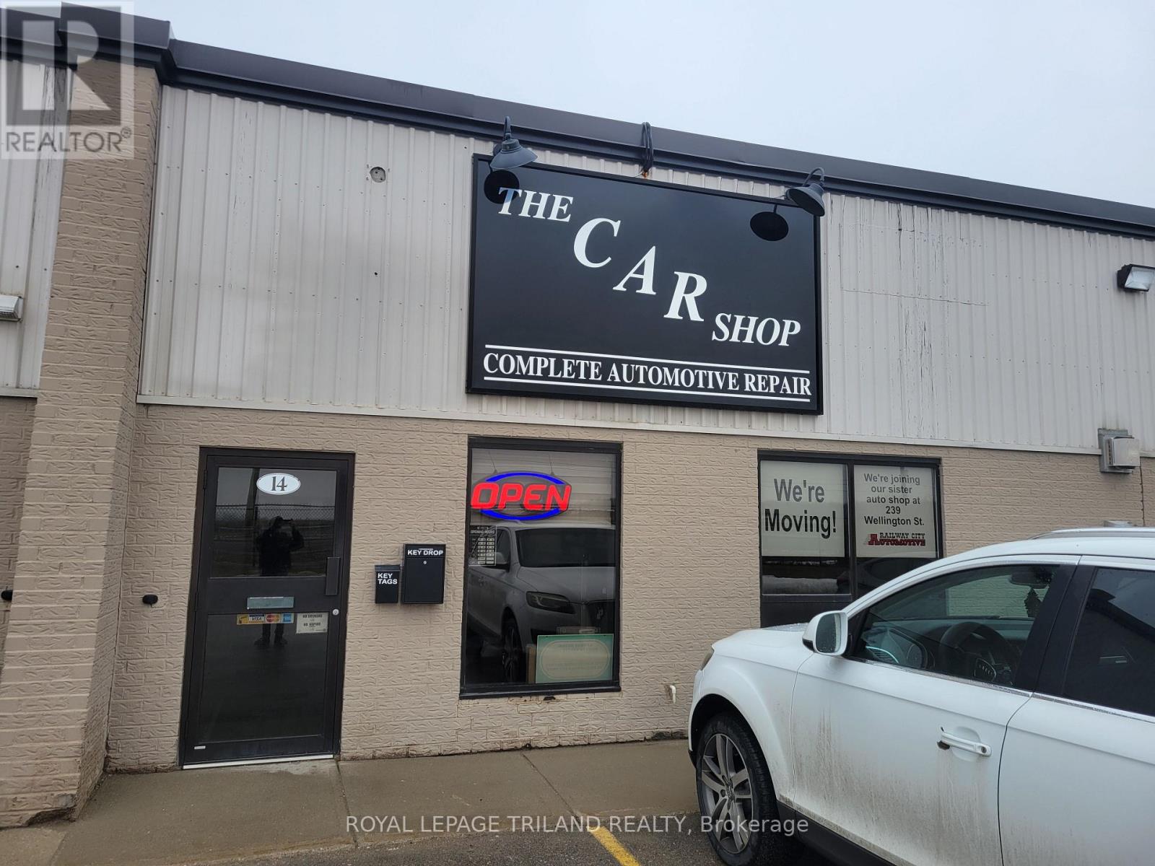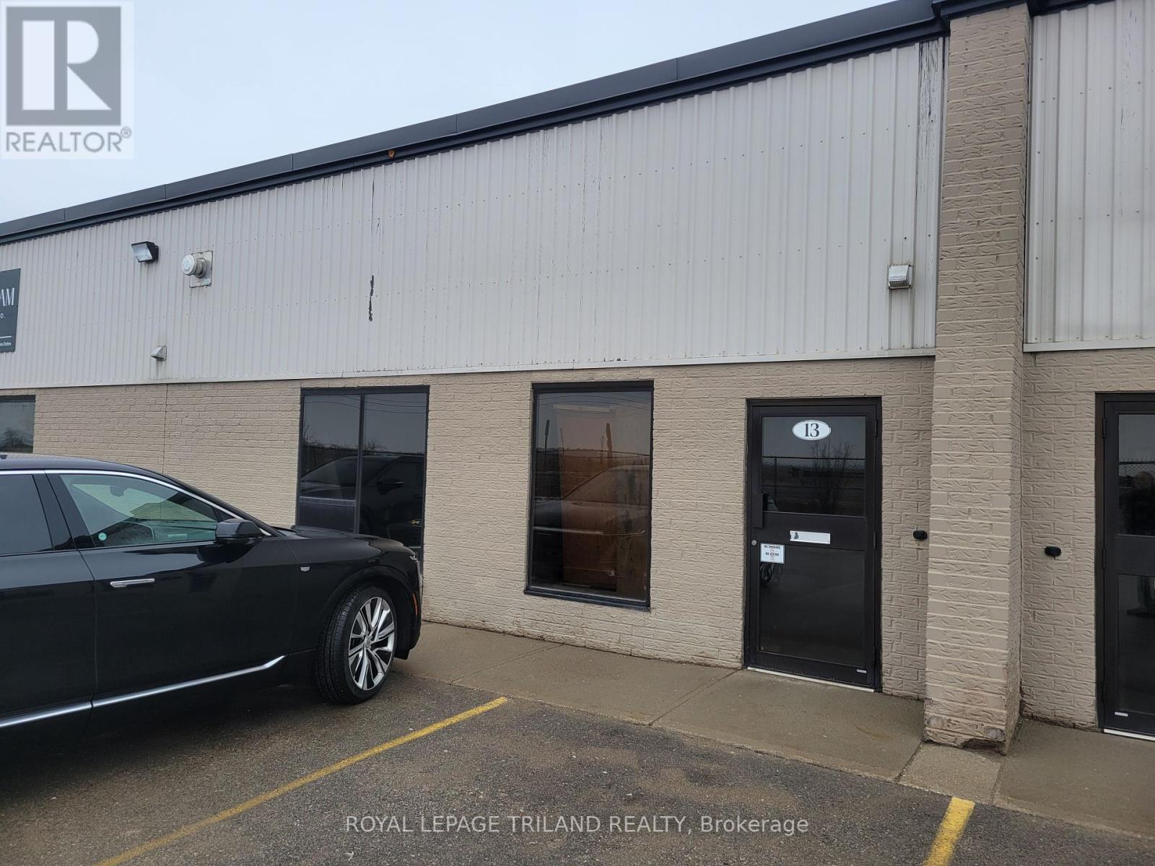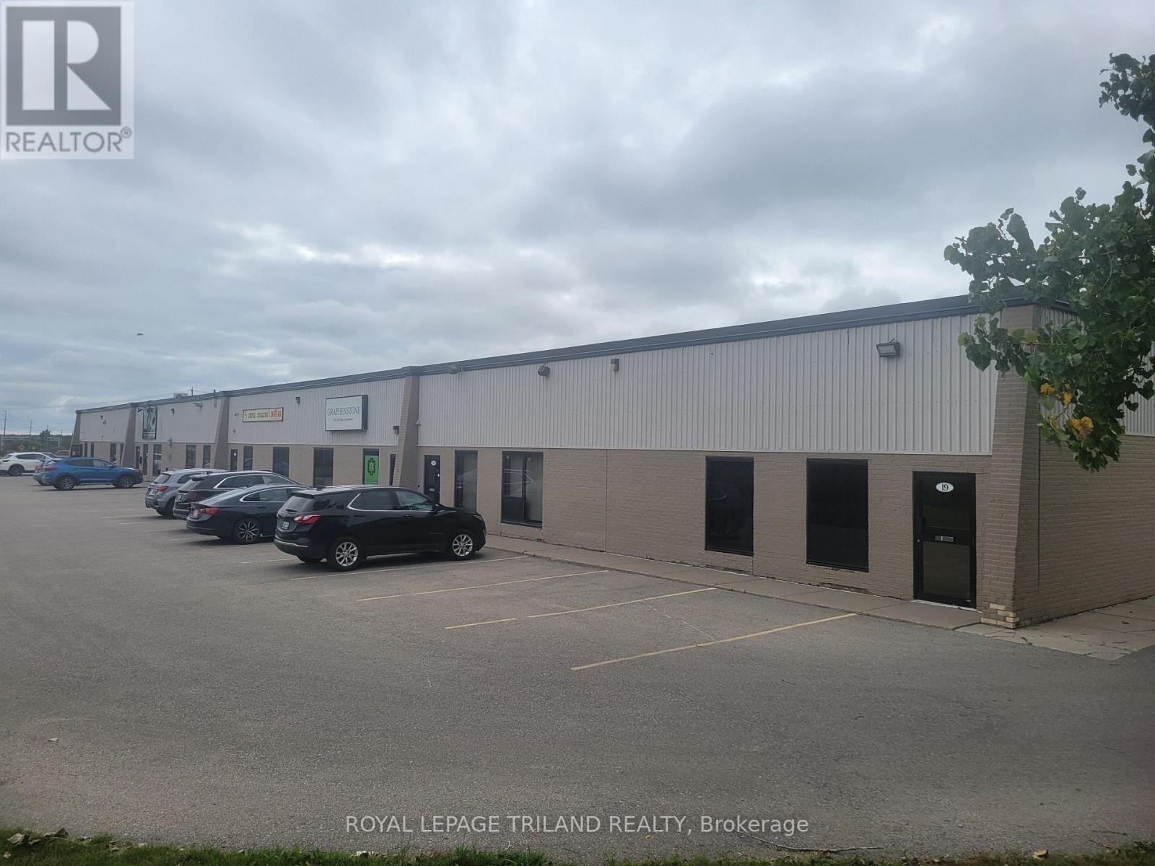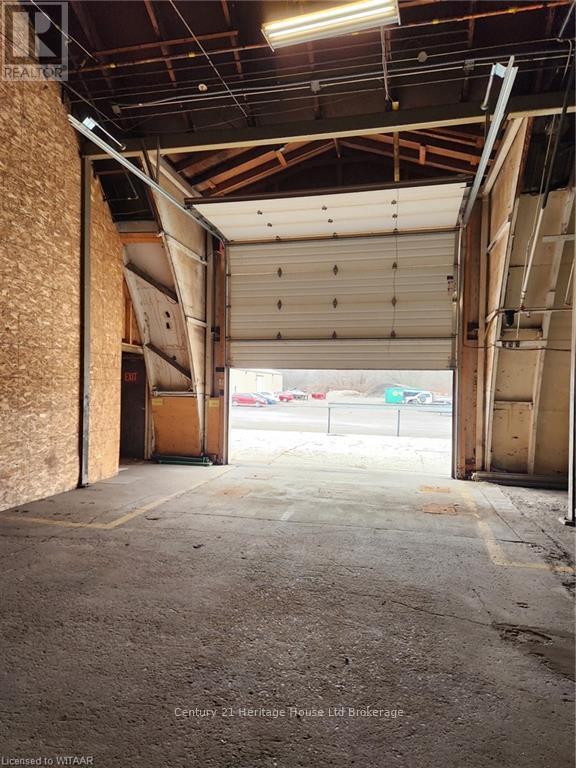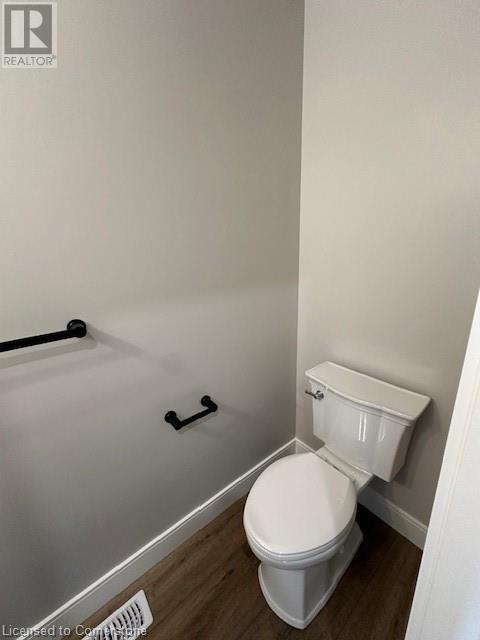14 - 280 Edward Street
St. Thomas, Ontario
Looking for the perfect industrial space in a high-demand location? This 2,400 sq. ft. industrial unit is just one block from the St. Thomas Bypass, offering easy access to Highway 401 and the Volkswagen EV battery plant currently under construction. Key features: strategic location minutes from major transportation routes. Functional Layout includes a reception area and office at the front, with open warehouse space in the rear, ideal for Warehousing or other industrial uses. Flexible expansion Option Can be combined with Unit 13 for a total of 4,800 sq. ft.Additional Costs: Common Area Costs Currently $200/month (final accounting done annually) Tenant Responsibilities Heat, hydro, and interior upkeep. Flexible expansion option - possibility to be combined with Unit 13 for a total of 4,800 sq. ft. Don't miss this prime leasing opportunity in one of St. Thomas most sought-after commercial hubs. (id:60626)
Royal LePage Triland Realty
13 - 280 Edward Street
St. Thomas, Ontario
Looking for the perfect space to grow your business? This 2,400 sq. ft. industrial unit in North St. Thomas offers a strategic location just one block from the St. Thomas Bypass, only minutes from Highway 401 and the new battery plant currently under construction. This unit is completely open - no offices, no wasted space, making it ideal for warehousing, storage, or light industrial use. Key features: 2,400 sq. ft. open-concept industrial space (option to expand to 4,800 sq. ft.) Ample parking and easy access for shipments and logistics. Lease Details: Common area costs: $200/month (reconciled annually) Tenant responsible for: heat, hydro, and interior upkeep. This is a rare opportunity to secure an affordable, well-located industrial space in a rapidly expanding commercial hub. Need more room? This space can be combined with Unit 14 for a total of 4,800 sq. ft. (id:60626)
Royal LePage Triland Realty
48 Buchanan Crescent
Brantford, Ontario
4 Bedroom 2 Full Bath Semi Detached Home For Rent $2700+ Utilities (id:60626)
Acme Realty Inc.
700 Spitfire Street
Woodstock, Ontario
Looking for a cozy and convenient place to stay? A Detached Home on 52 feet Lot With 4 Bedroom And 3 Washroom. Newly renovated Kitchen with Stainless Steel Appliances, Freshly Painted . Spacious family room with large windows, lots of natural light is available for rent. What You Get: Large and comfy rooms perfect for relaxing, with enough space for a king-sized bed and more. A fully-equipped kitchen for cooking your favorite meals. Easy access to a laundry area so you can keep your clothes fresh and clean. This place is super close to Hospital, making it ideal if you work there or just want to be near great healthcare. Plus, you're close to shops, restaurants, and public transit, so everything you need is within easy reach. Perfect for professionals. Conveniently Located Just Minutes To All Town Amenities - Hospital, Shopping Mall, Restaurants, Schools, Parks And Lots More! Easy Access In Minutes To Highway 401! Utilities Are NOT Included. (id:60626)
Executive Real Estate Services Ltd.
154 Longboat Run W
Brantford, Ontario
Welcome to 154 Longboat Run W, located in the sought-after West Brant community a perfect home for families! This beautiful 2-storey rental features 4 generously sized bedrooms, 2.5 bathrooms, and 9-foot ceilings on the main floor. Enjoy an upgraded kitchen ideal for entertaining, along with a spacious open-concept living and dining area. The main floor also includes a welcoming foyer with a double-door closet and a convenient powder room for guests. Upstairs, you'll find four bright bedrooms, a full 4-piece bathroom, and a laundry room for added convenience. The primary suite offers ample space and comfort. Located in a family- friendly neighbourhood close to schools, parks, walking trails, and all essential amenities this is a perfect place to call home. (id:60626)
Pontis Realty Inc.
17 - 280 Edward Street
St. Thomas, Ontario
Prime Commercial Space for Lease North St. Thomas. Located just one block from the St. Thomas Bypass, this 2,400 sq. ft. commercial unit offers a strategic location only minutes from Highway 401 and the new battery plant currently under construction.The space features a versatile layout with a combination of finished office space, kitchenette, front lobby, bathroom, and warehouse/storage area. Base Rent: $2,750/month. Additional Costs: Tenant responsible for common area costs (currently $200/month, with a final accounting at year-end). Utilities & Maintenance: Tenant responsible for heat, hydro, and interior upkeep. Excellent opportunity to secure a well-located commercial space in a rapidly growing area. Contact me today for more details or to schedule a viewing! (id:60626)
Royal LePage Triland Realty
3 - 313 Tecumseh Street
Woodstock, Ontario
Excellent opportunity to lease a 3,000 sq. ft. commercial space, zoned M4, offering versatile usage options. Located in a\r\nprime area with easy access, the space provides the flexibility needed to accommodate various commercial operations. Don’t\r\nmiss out on this prime location! (id:60626)
Century 21 Heritage House Ltd Brokerage
1 Gunn Avenue
Brantford, Ontario
Welcome to 1 Gunn Avenue — a beautifully maintained detached home in sought-after West Brant. Built in 2021, this modern 3-bedroom, 3-bathroom home offers nearly new living with contemporary finishes throughout. Step inside to find 9-foot ceilings on the main floor, sleek quartz countertops, and carpet-free flooring from top to bottom. The open-concept layout is ideal for both entertaining and everyday living, with bright, airy spaces that feel fresh and inviting. Upstairs, you’ll find three spacious bedrooms, including a primary suite with ensuite bath and walk-in closet. The home also features a single-car garage, private driveway, and a well-sized backyard perfect for summer evenings. Located in a family-friendly neighbourhood close to schools, parks, and trails, this 4-year-old gem is the perfect place to call home. (id:60626)
RE/MAX Twin City Realty Inc
1 Gunn Avenue
Brantford, Ontario
Welcome to 1 Gunn Avenue a beautifully maintained detached home in sought-after West Brant. Built in 2021, this modern 3-bedroom, 3-bathroom home offers nearly new living with contemporary finishes throughout. Step inside to find 9-foot ceilings on the main floor, sleek quartz countertops, and carpet-free flooring from top to bottom. The open-concept layout is ideal for both entertaining and everyday living, with bright, airy spaces that feel fresh and inviting. Upstairs, youll find three spacious bedrooms, including a primary suite with ensuite bath and walk-in closet. The home also features a single-car garage, private driveway, and a well-sized backyard perfect for summer evenings. Located in a family-friendly neighbourhood close to schools, parks, and trails, this 4-year-old gem is the perfect place to call home. (id:60626)
RE/MAX Twin City Realty Inc.
40 Walker Road Unit# 25
Ingersoll, Ontario
his newly constructed end townhome rental unit is availble for September 15,2025 Occupancy....Welcome to Ingersolls newest 2 storey, 3 bedroom luxury townhome rentals .9 foot ceilings on main floor.Private single car garage. 2 piece powderroom on main floor. Modern kitchen with 4 appliances. Quartzcountertops throughout with ceramic backsplash in Kitchen with under cabinet lighting. Large open conceptliving room and dining room with direct patio door access to private outdoor upper deck. Carpeted oakstaircase to second floor which features a large primary bedroom with walk-in closet and 3 piece privateensuite together with a 4 piece shared bathroom and two good sized bedrooms. Dedicated second floorlaundry room with seperte linen closet. Carpet free flooring on main and second floors. High efficiency gasfurnace with central air. Luxury amenities throughout incude:stainless steel kitchen appliances, quartzcountertops, under cabinet lighting, ceramic tile back splash, custom closets and designer light fixtures.Ecobee thermostat. Internal cabling for both Rogers and Bell internet services connection. Owned watersoftener and hot water heater. Unfinished walk out basement to private rear yard. Enjoy the small townatmophere within a well established residential neighbourhood with nearby park, schools and retailamenities. Carefree living! Access to Highway 401 allows for an easy commute to Woodstock (15 minutes)and London (35 minutes). REALTOR®: (id:60626)
Citimax Realty Ltd.
39 Hine Road
Brantford, Ontario
Welcome to Empire Homes Wynfield community… Grab your chance to enjoy this bright and spacious design, featuring 3 bedrooms plus den and 2 1/2 bathrooms. Perfect for a growing family with 1645 ft on 3 floors. 'The Heron' spreads its wings with an oversized eat-in kitchen with huge island and sliding doors deck over looking the backyard area. Beautiful blonde oak hardwood floors dress up the main living areas and stairwells. The extra windows bring the home to life with the sun's radiance.. move in tomorrow.. Includes 5 brand new appliances, attached garage and much more.. Looking for AAA tenant , must provide First and last month's rent, must sign a 12 month lease, must provide job letter or equivalent, credit check mandatory for all tenants. (id:60626)
RE/MAX Twin City Realty Inc.
34 Arthur Street S
Brantford, Ontario
This recently renovated semidetached home comes with over 1700 sq.ft. of living space, including four spacious bedrooms and two bathrooms (one on each level). This spacious home is ideal for any type of family, multi generational or otherwise looking to set roots in a neighborhood that has easy access to all amenities, services and minutes away from the downtown core. The home is surrounded by beautiful stately homes in one of Brantford's oldest neighborhood. It comes with a dedicated driveway and brand-new appliances throughout. The large backyard is waiting to be transformed into a family oasis and gathering place for friends and children to play. (id:60626)
RE/MAX Aboutowne Realty Corp.

