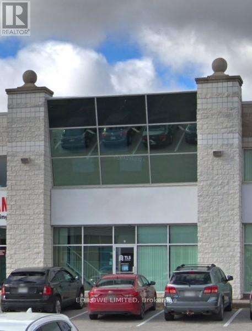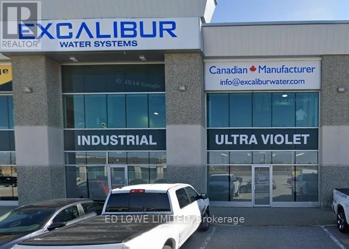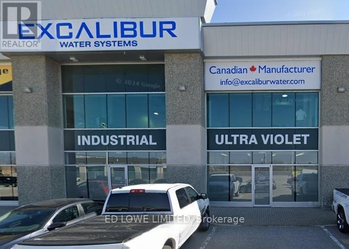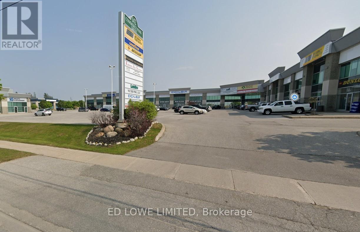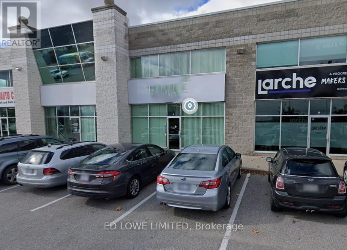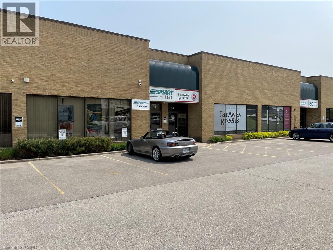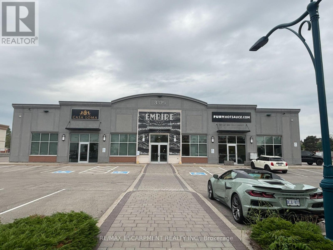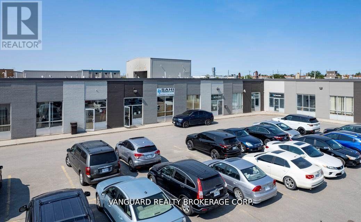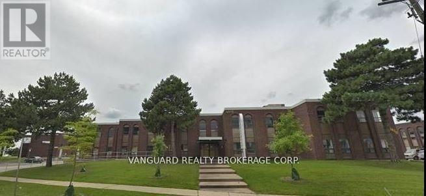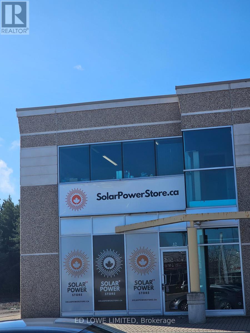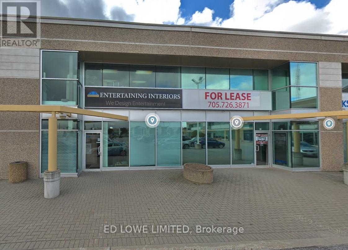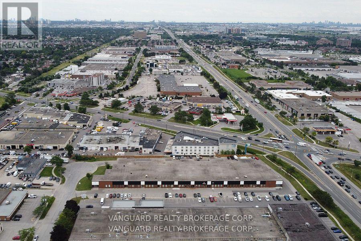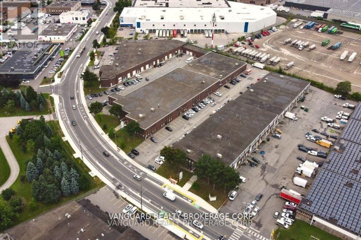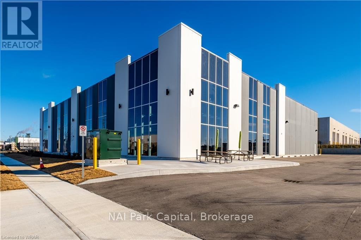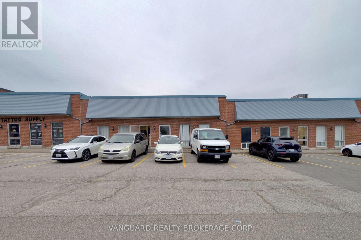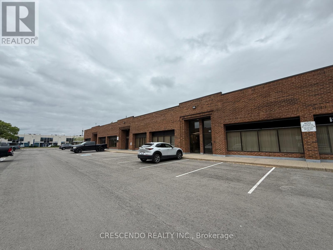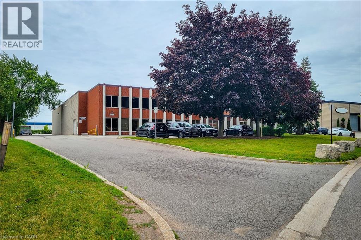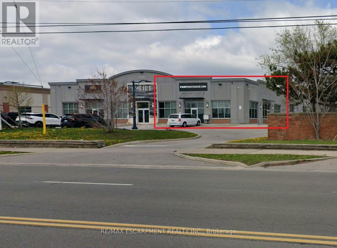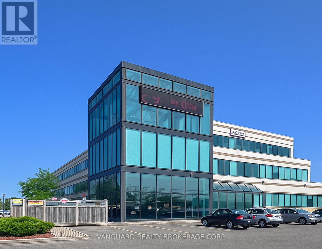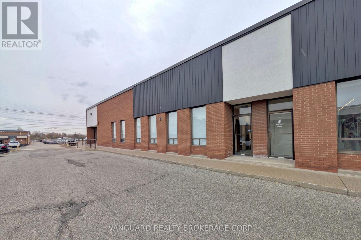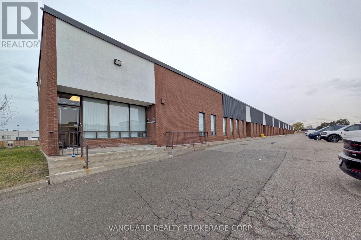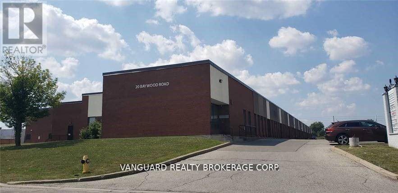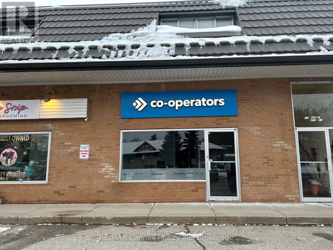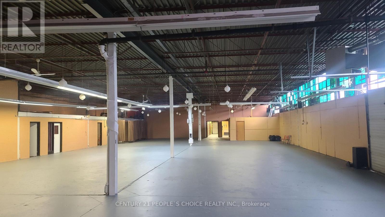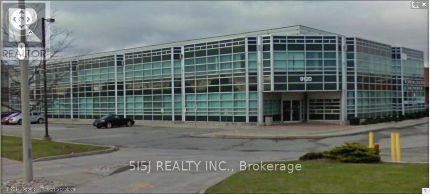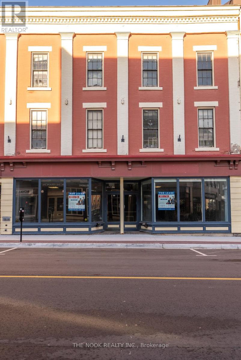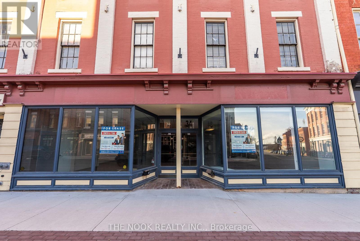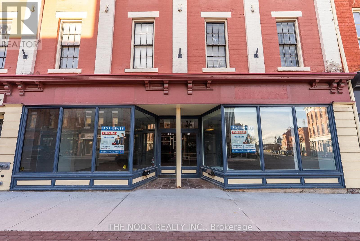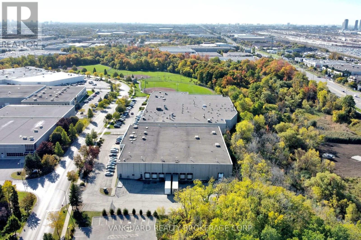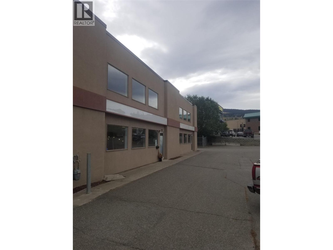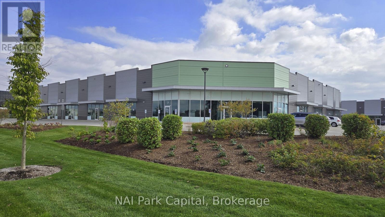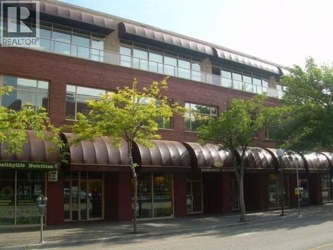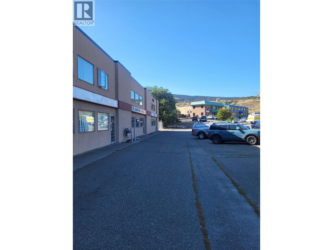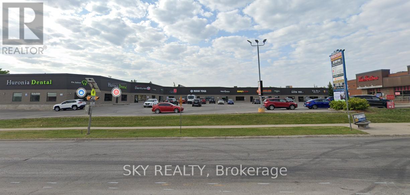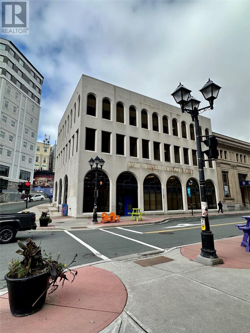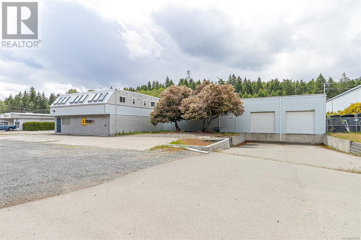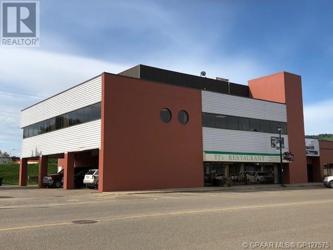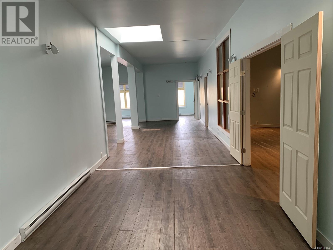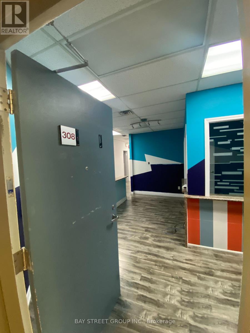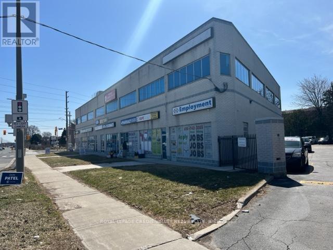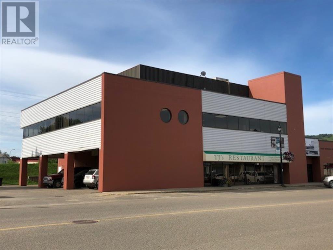B - 576 Bryne Drive
Barrie, Ontario
2448 s.f. of Industrial space for lease good for retail office use. 1 drive-in door. Additional 842 s.f. of mezzanine space available for additional rent of $150/mo increasing by $50/mo annually. Tenant pays utilities. Can be combined with Unit A. Close to Walmart, Galaxy Cineplex, shopping, restaurants and highway 400 access$15.95/s.f./yr & TMI $5.69/s.f/yr + HST (id:60626)
Ed Lowe Limited
P&q - 142 Commerce Park Drive
Barrie, Ontario
5187 s.f. of Industrial space available in busy south Barrie. Accessible from Veterans Drive & Mapleview Drive. Additional 534 s.f. of mezzanine charged at an additional $300/month + $100/mth/yr escalations. $15.95/s.f./yr & tmi $5.45/s.f./yr + Hst and utilities. Yearly escalations on net rent. (id:60626)
Ed Lowe Limited
P - 142 Commerce Park Drive
Barrie, Ontario
2593.5 s.f. of Industrial space available in busy south Barrie. Accessible from Veterans Drive & Mapleview Drive. Unit has additional 267 s.f. of mezzanine at no additional cost. $15.95/s.f./yr & Tmi $5.45/s.f./yr + Hst and utilities. Yearly escalations. (id:60626)
Ed Lowe Limited
Q - 142 Commerce Park Drive
Barrie, Ontario
2593.5 s.f. of Industrial space available in busy south Barrie. Additional 267 s.f. of mezzanine at no additional charge. Accessible from Veterans Drive & Mapleview Drive. $15.95/s.f./yr & tmi $5.45/s.f./yr + Hst and utilities. Yearly escalations. (id:60626)
Ed Lowe Limited
C - 576 Bryne Drive
Barrie, Ontario
2442 s.f. of Industrial space for lease good for retail office use. Close to Walmart, Galaxy Cineplex, shopping, restaurants and highway 400 access. 574s.f. of mezzanine space available for additional rent of $150/mo increasing by $50/mo annually. $15.95/s.f./yr & TMI $5.69/s.f./yr + HST Tenant pays utilities. (id:60626)
Ed Lowe Limited
3070 Mainway Unit# 12
Burlington, Ontario
Unleash the Power of Productivity with this 3600 sq ft Dock Unit! Spacious unit with easy truck access Impressive 18 ft clear ceiling height in warehouse. 600V 3-phase hydro service Approximately 1600 sq ft of air-conditioned office space Fantastic location for employees and customers. Upgrade your business operations today! Contact us for a tour. (id:60626)
Martel Commercial Realty Inc.
7 - 3325 Harvester Road
Burlington, Ontario
Calling all flex space/office users looking for creative, collaborative space! The Empire is a modern, open concept office/flex use building with 18 foot ceilings, beautiful polished floors and tons of natural light. This unit that nice windows for great, natural light, its own kitchenette, washroom and exterior & interior corridor entry door. Turn-key, move-in-ready space plus some great common areas including a terrific rooftop breakout room with kitchen and outdoor patio, elevator and wheelchair accessible washrooms. Conveniently located on Harvester with easy access to public transit, highways, ample parking and separate entrance for ease of access or curbside pick-up. (id:60626)
RE/MAX Escarpment Realty Inc.
8 - 40 Millwick Drive
Toronto, Ontario
Industrial Unit in high demand area. 2 Truck Level Doors and 2 Drive-in door. Great Labour Pool. Quick access to highway 400/407. Ttc accessible. Ample car parking. 24 Hours notice required to view unit. Other Sizes Available. (id:60626)
Vanguard Realty Brokerage Corp.
8-9 - 4478 Chesswood Drive
Toronto, Ontario
Excellent opportunity to lease industrial in the heart of North York. Strategically located near Allen Road and Finch Avenue, this well-maintained, professionally managed complex offers functional space ideal for a wide range uses. Unit features a mix of clean warehouse space and finished office area, with convenient access to shipping truck-level doors. Ample on-site parking, great access to Highway 401, 400 and 407, public transit, and nearby amenities. Ideal for businesses seeking quality space in a central, transit-accessible location. (id:60626)
Vanguard Realty Brokerage Corp.
12 - 102 Commerce Park Drive
Barrie, Ontario
2250 s.f. Industrial unit for lease in South Barrie. End unit. 683.5 s.f. mezzanine available at additional $150/mo + HST increasing by $50/mo annually. Escalations of $0.50/s.f./yr on base rent. Truck Level Door. Close to Highway 400 access, shopping, restaurants, Galaxy Cinemas, Walmart, Sobeys etc. Ample parking. Can be combined with Unit 11 (id:60626)
Ed Lowe Limited
11&12 - 102 Commerce Park Drive
Barrie, Ontario
4688 s.f. Industrial unit for lease in South Barrie. Unit 12 is an end unit. 1368 s.f. mezzanine available at additional $300/mo + HST increasing by $100/mo annually. Good exposure. Close to Highway 400 access, shopping, restaurants, Galaxy Cinemas, Walmart, Sobeys etc. $15.95/s.f./yr + TMI $5.75/s.f./yr + HST. Escalations of $0.50/s.f./yr on base rent. Tenant pays utilities. (id:60626)
Ed Lowe Limited
13 - 20 Baywood Road
Toronto, Ontario
Excellent Location, Great Access To Major Amenities And TTC Routes. Minutes FRom Hwy 407 And Hwy 427. (id:60626)
Vanguard Realty Brokerage Corp.
11 - 102 Commerce Park Drive
Barrie, Ontario
2438 s.f. main floor finished industrial and office space with good exposure to Commerce Park Dr and Bryne Dr. 947 s.f. mezzanine available at additional $150/mo + HST increasing by $50/mo annually. Escalations of $0.50/s.f./yr on base rent. $15.95/s.f./year + TMI @ $5.75/s.f./yr . Tenant pays utilities. Truck Level Door. Close to Highway 400 access, shopping, restaurants, Galaxy Cinemas, Walmart, Sobeys etc. Ample parking. Can be combined with Unit 12. (id:60626)
Ed Lowe Limited
2-4 - 4480 Chesswood Drive
Toronto, Ontario
Excellent opportunity to lease industrial in the heart of North York. Strategically located near Allen Road and Finch Avenue, this well-maintained, professionally managed complex offers functional space ideal for a wide range uses. Unit features a mix of clean warehouse space and finished office area, with convenient access to shipping truck-level doors. Ample on-site parking, great access to Highway 401, 400 and 407, public transit, and nearby amenities. Ideal for businesses seeking quality space in a central, transit-accessible location. (id:60626)
Vanguard Realty Brokerage Corp.
45 Goddard Crescent
Cambridge, Ontario
Exceptional opportunity to lease a pristine, freestanding industrial building offering 20,134 sf on 1.19 acres in the highly sought-after Boxwood Business Park. Featuring premium precast construction with an upgraded glass facade, this first-class facility provides a 24-foot clear ceiling height, one 12' x 14' drive-in door, one 9' X 10' truck-level door, and robust 600V/ 800A power. An additional 3,200 sf mezzanine can also be constructed to suit your operational needs. Zoned M3, the property accommodates a wide range of industrial and service commercial uses. Join leading companies like Toyota, Loblaws, Challenger, and Dare Foods in this strategic Cambridge location with immediate access to Highways 7/8 and 401. Co-listed with CBRE Limited - Nick Pecarski - nick.pecarski@cbre.com - (519) 496-2211. (id:60626)
Nai Park Capital
102 Martin Ross Avenue
Toronto, Ontario
Great Location. Clean Unit. TTC Stop At Front Door. Minutes From Hwy 401, 400 And 407. Ample Parking. (id:60626)
Vanguard Realty Brokerage Corp.
10 - 259 Edgeley Boulevard
Vaughan, Ontario
Prime industrial space available minutes away from VMC subway, Hwys 407ETR & 400, and Highway 7. Offers convenient access onto Edgeley Blvd with plenty of surface parking options. (id:60626)
Crescendo Realty Inc.
1070 Heritage Road Unit# 1
Burlington, Ontario
Well-maintained industrial unit featuring 4,970 SF total including a 3,700 SF warehouse and 1,260 SF of office space. Functional layout includes 1 drive-in door, 18' clear height, and a recently renovated second-floor office with a kitchen and boardroom. Excellent opportunity for light industrial, distribution, or service-based businesses. Clean Uses only. (id:60626)
Smyth Group Commercial Real Estate Corporation
1 - 3325 Harvester Road
Burlington, Ontario
Great flex space/office for creative, collaborative work. The Empire is a modern, open concept office/flex use building with 18 foot ceilings, beautiful polished floors and tons of natural light. This unit that nice windows for great, natural light, its own kitchenette, washroom and exterior & interior corridor entry door. Turn-key, move-in-ready space plus some great common areas including a terrific rooftop breakout room with kitchen and outdoor patio, elevator and wheelchair accessible washrooms. Conveniently located on Harvester with easy access to public transit, highways, ample parking and separate entrance for ease of access or curbside pick-up.TMI includes HVAC coverage and Major Expense coverage for a total estimated TMI of $8.62 (2025) = worry free tenancy. Tenant pays separately metered utilities. Unit is available immediately. (id:60626)
RE/MAX Escarpment Realty Inc.
300 - 1091 Gorham Street
Newmarket, Ontario
Modern and professionally finished office space located in the heart of Newmarket's thriving employment node. Ideal for a wide range of professional, users seeking a clean, efficient, and move-in-ready environment. The space features bright window exposure, private offices, open work areas, boardroom, kitchenette, and ample on-site parking. Convenient access to Hwy 404, Leslie Street and major amenities, with flexible layouts to accommodate both small teams and growing operations. Well-managed building in a high-demand corridor surrounded by established businesses and employment growth. Other sizes available. (id:60626)
Vanguard Realty Brokerage Corp.
2 - 20 Baywood Road
Toronto, Ontario
Excellent Location, Great Access To Major Amenities And TTC Routes. Minutes FRom Hwy 407 And Hwy 427. (id:60626)
Vanguard Realty Brokerage Corp.
1 - 20 Baywood Road
Toronto, Ontario
Excellent Location, Great Access To Major Amenities And TTC Routes. Minutes From Hwy 407 And Hwy 427. (id:60626)
Vanguard Realty Brokerage Corp.
1-2 - 20 Baywood Road
Toronto, Ontario
Excellent Location, Great Access To Major Amenities And TTC Routes. Minutes From Hwy 407 And Hwy 427. (id:60626)
Vanguard Realty Brokerage Corp.
3 - 178 Alma Street W
Guelph/eramosa, Ontario
Presently set up as a renovated office. Three office Rooms, One reception area, board room, small storage area and a 2pc washroom. Plenty of parking in the plaza. C2 zoning (permitted uses attached to listing) (id:60626)
RE/MAX Connex Realty Inc
22 Benton Road
Toronto, Ontario
Very spacious industrial unit. 1 truck-level shipping door and 1 drive-in door. Light industrial preferred and warehousing use. Multiple configurations available, Steps from public transit and tons of amenities, NO AUTOMOTIVE USE OR HEAVY INDUSTRIAL Great Location With Easy Access To Highways 400, 401 & Allen Road. (id:60626)
Century 21 People's Choice Realty Inc.
102 - 9120 Leslie Street
Richmond Hill, Ontario
*********GROUND FLOOR SPACE WITH WINDOW LINE FACING LESLIE STREET *********** BEAUTIFULL WINDOW LINE WITH POSSIBLE SIGNAGE*******NICE RECEPTION / OPEN AREA / BOARDROOM / PRIVATE OFFICES / KITCHEN AND STORAGE *** THIS UNIT HAS IT ALL ! SEE LAY OUT ATTACHED. (id:60626)
5i5j Realty Inc.
34 Walton Street
Port Hope, Ontario
Bring your business to the heart of Historic Port Hope, where character and opportunity meet on iconic Walton Street! This rare leasing opportunity offers over 2,000 sq. ft. of flexible commercial space, an inspiring home base for entrepreneurs, retailers, wellness studios, or creative professionals looking to make their mark. It's equally ideal for established businesses or growing brands ready to align with Port Hope's dynamic downtown energy. Included is a washroom, kitchenette, and generous storage, delivering both practicality and charm in one stylish package. Perfectly positioned in Port Hope's bustling downtown core, this location offers exceptional visibility and steady foot traffic. Just steps from the Ganaraska River, the historic Capitol Theatre, trendy restaurants, cozy cafs, boutique hotels, and so much more, it's surrounded by the heritage charm and vibrancy that define this beloved community. Whether you're launching something new or expanding your vision, this space offers more than square footage, it's an opportunity to become part of one of Southern Ontario's most dynamic and welcoming main streets. (id:60626)
The Nook Realty Inc.
36 Walton Street
Port Hope, Ontario
Bring your business to the heart of Historic Port Hope, where character and opportunity meet on iconic Walton Street! This rare leasing opportunity offers over 1500 sq. ft. of flexible commercial space, an inspiring home base for entrepreneurs, retailers, wellness studios, or creative professionals looking to make their mark. It's equally ideal for established businesses or growing brands ready to align with Port Hope's dynamic downtown energy. Included is a washroom and generous storage, delivering both practicality and charm in one stylish package. Perfectly positioned in Port Hope's bustling downtown core, this location offers exceptional visibility and steady foot traffic. Just steps from the Ganaraska River, the historic Capitol Theatre, trendy restaurants, cozy cafs, boutique hotels, and so much more, it's surrounded by the heritage charm and vibrancy that define this beloved community. Whether you're launching something new or expanding your vision, this space offers more than square footage, it's an opportunity to become part of one of Southern Ontario's most dynamic and welcoming main streets. (id:60626)
The Nook Realty Inc.
34-36 Walton Street
Port Hope, Ontario
Bring your business to the heart of Historic Port Hope, where character and opportunity meet on iconic Walton Street! This rare leasing opportunity offers over 3,500 sq. ft. of flexible commercial space, an inspiring home base for entrepreneurs, retailers, wellness studios, or creative professionals looking to make their mark. Perfect for established businesses or growing brands looking to align with Port Hope's dynamic downtown energy. With two street-facing entrances, the property can function as one expansive unit or two distinct spaces, ideal for a multi-use concept or shared business model. Inside, you'll find two washrooms, a kitchenette, and generous storage, delivering both practicality and charm in one stylish package. Perfectly positioned in Port Hope's bustling downtown core, this location offers exceptional visibility and foot traffic. Just steps from the Ganaraska River, the historic Capitol Theatre, trendy restaurants, cozy cafs, boutique hotels and so much more, it's surrounded by the charm and vibrancy that define this beloved community. Whether you're launching something new or expanding your vision, this space offers more than square footage, it's an opportunity to become part of one of Southern Ontario's most dynamic and welcoming main streets. (id:60626)
The Nook Realty Inc.
100 Jacob Keffer Parkway
Vaughan, Ontario
Exceptional opportunity in one of Vaughan's most sought-after industrial corridors. This property offers excellent functionality with a clean, efficient layout ideal for a wide range of industrial or distribution uses. Features include high clear height, multiple truck-level doors, and ample parking for cars and trailers. Strategically located with immediate access to Highways 400, 407, and 7, the building provides outstanding connectivity across the GTA. A rare chance to secure space in a high-demand area surrounded by established businesses and key amenities. (id:60626)
Vanguard Realty Brokerage Corp.
917 Laval Crescent
Kamloops, British Columbia
This I1S light industrial space is perfect for a business needing a combination office/warehouse with a small outdoor storage area. Perfect for a Trades/Technical/Engineering office/sales and service business. The main floor is 2500 square feet with warehouse in the back accessible by a 18 foot garage door. The second floor mezzanine is approximately 1000 square feet. (id:60626)
Riley & Associates Realty Ltd.
9 - 590 Hanlon Creek Boulevard
Guelph, Ontario
Rare opportunity to lease clean industrial space in Guelph's Hanlon Creek Business Park. Space is currently configured as office/lab and warehouse space. Easy access to Hanlon Parkway and only minutes to Highway 401. Building is professionally and locally owned and managed. Space could be divided. (id:60626)
Nai Park Capital
444 Victoria Street Unit# 205
Kamloops, British Columbia
This space is perfect for a professional office as it is already built out with 2 larger offices with big windows, reception area with small lunch counter and multi purpose room. Size of the unit 723 sqft and located on the 2nd floor. This newer 3 storey building has common bathrooms and elevator. The CBD zoning allows for many uses. Operation costs include Heating/AC and electricity. (id:60626)
Riley & Associates Realty Ltd.
911 Laval Crescent
Kamloops, British Columbia
This I1S light industrial space is perfect for a business needing a combination office/warehouse with an outdoor storage area. Perfect for a Trades/Technical/Engineering office/sales and service business. The main floor is 2500 square feet with 1500 square feet of warehouse at the back accessible by a 16 foot garage door. The second floor is approximately 1000 square feet and combined with the main floor offers 2000 square feet of premium office space with kitchen area, boardroom, 2 bathrooms and several offices. (id:60626)
Riley & Associates Realty Ltd.
303 - 231 Bayview Drive
Barrie, Ontario
2290 s.f. of office space available in a professional office building (can be divided). Building is wheelchair accessible with elevator. Common area washrooms in corridor. Plenty of parking. High Traffic area. Close to Park Place shopping, restaurants, Cineplex. Easy access to Highway 400. Across from Recreational Centre. Minimum 3 year Lease. Utilities included in TMI. Annual escalations. (id:60626)
Ed Lowe Limited
255 670 University Avenue
Charlottetown, Prince Edward Island
This prime leasing opportunity offers 3,429 rentable square feet of customizable office space at 670 University Avenue in Charlottetown, PE. The space features high ceilings and an open layout, making it suitable for professional services such as medical offices, research firms, government agencies, accounting firms, and call centers. The property includes modern amenities like a newly installed elevator, ample on-site parking, and prominent signage. Situated within Royalty Crossing Mall, which offers a balanced mix of retail and professional services, including key tenants like Winners, SportChek, The Brick, Best Buy, Atlantic Superstore, and Access PEI, the space benefits from excellent visibility and accessibility. Located on University Avenue, one of Charlottetown's main thoroughfares, it is easily accessible by public transit with a major bus route nearby. The surrounding area includes restaurants, cafes, retail shops, and banking facilities, providing convenience for both clients and employees. This location is an excellent opportunity for businesses looking for a well-positioned office space in Charlottetown?s commercial area. It is possible to devise this unit into two units. Net Rent $16/sqft +CAM. (id:60626)
Colliers Pei
5 - 411 Huronia Road
Barrie, Ontario
Located In A Very Busy Plaza At The Corner Of Big Bay And Huronia Road, Main Road Access, Ample Parking And Easy Access, Pylon Signage Available. Commercial Zoning Provides For Wide Range Of Commercial Uses Including Services, Pharmacy, Doctor Offices , Offices Etc. 4,387 Sq Ft Of Built Out Retail/Office Space, Ready To Move In! Built Out Currently With Multiple Office Spaces/Rooms, Great For Medical Use. (id:60626)
Sky Realty
238 Water Street Unit#3rd Floor
St. John's, Newfoundland & Labrador
Great office space located in the centre of Downtown St. John's. A mix of open concept and private offices with an exceptional amount of natural light from the windows with 3 different exposures. Located near all major banks and law firms, in the heart of St. John's business district. (id:60626)
Royal LePage Property Consultants Limited
237 Parkdale Avenue N Unit# 2nd Floor
Hamilton, Ontario
Fantastic opportunity to lease this 2500 sq. ft. freshly renovated office space situated on the second floor of a very popular neighbourhood plaza. Located in the East End of Hamilton in a very busy traffic area with great visibility just minutes to the Redhill Parkway and the QEW. Property offers plenty of parking spaces and is ideal for many professional office uses such as Medical/Dental, Call center, Legal and Accounting. (id:60626)
RE/MAX Escarpment Frank Realty
301 - 345 Renfrew Drive
Markham, Ontario
Prime Corner Office With 3-Sided Exposure & Modern Layout. Discover this Beautifully Renovated Second-Floor Corner Office Space in a Two-Story Building Offers The Perfect Blend of Functionality and Comfort. With Three Sides of Natural Light Exposure, It Creates a Bright and Inviting Work Environment. This Modern and Functional Layout Includes: A Welcoming Reception Area. Two Private Offices for Focused Work. Large Boardroom with Wall-to-Wall Glass Partition on One Side, Perfect for Meetings and Presentations. An Open Central Area that Seamlessly Connects to Four Workstations, Ideal for Collaboration. A Well Equipped Kitchen and Washroom For Added Convenience. Ample Storage Space to Keep Your Workspace Organized. Plenty of Free Parking for Both Visitors and Employees. This Office is Ideal for Businesses Seeking Accessibility and Professional Setting. Move-In Ready! Prime location near Woodbine and Hwy7-16th, It offers convenient access to Major Transit Routes(VIVA & YRT), Shopping and Popular Eateries, and Mature Communities. Quick connectivity to Highway 404 and 407. $1 Net Rent Escalation Each Year. Tenant to Set Up Hydro Account and Obtain Tenant Insurance. Tenant to Pay TMI $14.92/sf (2024) and hydro and tenant insurance. (id:60626)
Royal LePage Your Community Realty
5,6,7,8 1210 Industrial Way
Parksville, British Columbia
Excellent leasing opportunity in the heart of the Parksville Industrial Park. This well-located industrial/warehouse property offers up to 8,208 sq ft of contiguous space plus approx. 38,000 sq ft of yard area that can be leased with a bay/office unit or separately. Conveniently situated just minutes from the Island Highway, the site provides easy access, efficient circulation, and multiple loading options. Available configurations include A) 2,340 sq ft warehouse with loading dock, B) 3,060 sq ft warehouse/industrial with ground-level roll-up door, C) 1,368 sq ft open space with offices, D) 1,440 sq ft of second-floor office with two washrooms. All units are contiguous and may be leased together or separately. Ideal for warehousing, light industrial, logistics, or trades. Additional fenced yard space available for storage or equipment parking. Flexible terms and excellent visibility in one of Parksville’s most active industrial zones. Vacant and easy to view! (id:60626)
Pemberton Holmes Ltd. (Pkvl)
129 South Service Road
Grimsby, Ontario
Introducing Grimsby Innovation Centre at 129 South Service Road. Proposal of over 450,000 SF of industrial and office space. This rare and unique opportunity is for any business looking to establish themselves in one of the most premier, highly visible and accessible locations along the QEW. The location is approximately 45min to Toronto & the US Border, 30min to Hamilton Airport & Port. Phase 3 will consist of over 131,412 SF, units starting from 16,000SF +/- . This highly anticipated project is designed to impress and will consist of 1,400' of highway frontage, a modern design, over 40' ceiling height and large windows that will flood the space with natural light. Whether you are seeking an industrial and/or office space to lease, the Grimsby Innovation Centre is your gateway to growth and success in a booming area. Secure your place in the future of Grimsby Innovation Centre, occupancy summer 2026. (id:60626)
Royal LePage Macro Realty
850 Ouellette Avenue Unit# Main Floor
Windsor, Ontario
One of Windsor's most prestigious commercial buildings is now available for lease providing an abundance of business opportunities. This former Windsor Public Library building has 3 levels of ultimate modern space presenting an open layout on the Main and Upper floors. The upper floor offers an open concept layout which compliments specific located offices and bathrooms, surrounded by floor to ceiling windows bringing in plenty of natural light. Main floor again is open concept with main bathrooms, floor to ceiling windows provide natural light and a front entrance showcasing the elegant escalator to the second floor. Lower level provides an abundance of specific rooms with bathrooms that would accommodate a full range of business types. Elevators provide another option for access to all levels. A small freight elevator is available along with a loading dock for each floor. Excellent for retail, office, medical, and restaurant uses. Many various sizes available "" throughout on all 3 levels."" (id:60626)
Royal LePage Binder Real Estate
207, 10011 102 Avenue
Peace River, Alberta
Are you looking for small office space to run your business out of? This space has been recently renovated. It has one large office and a waiting/reception/work area which is very well maintained, bright and with a great view. There is air-conditioning in the building. The utilities and property taxes are included in the rental rate. Very convenient location within close proximity to main street and easy access to amenities. (id:60626)
Royal LePage Valley Realty
489 Wallace St
Nanaimo, British Columbia
Spacious office space for lease consisting of 9 individual offices, large reception area, separate common area, boardroom, storage room and a kitchen area with kitchen sink, cabinets and fridge area. Two of the offices have electric doors for wheelchair accessibility. The interior of this space captivates the downtown history with original brick walls and character windows. Four washrooms are located on the floor for use. 2858 sq ft. Landlord willing to rent offices individually. (id:60626)
RE/MAX Anchor Realty (Qu)
308 - 3850 Finch Avenue E
Toronto, Ontario
Well-Renovated; 6 Rooms plus 1 Reception Area; Convenient To Public Transit; Close To Highway 401 And Highway 404; Free Ample Parking Space For Visitors And Tenants; Water, Gas, Hydro, And T.M.I. Are All Included;Existing Layout Can Be Reconfigured. Pylon Sign Space Available at Cost. (id:60626)
Bay Street Group Inc.
106 - 1625 Albion Road
Toronto, Ontario
Interior main floor office space on the south-west corner of Albion and Martin Grove. Busy signalized intersection. Lots of free onsite parking. Great opportunity for office or service users. Close to all amenities, public transit, etc. Currently vacant and available anytime. Consist of 4 offices/treatment rooms, open area and in suite washroom. (id:60626)
Royal LePage Credit Valley Real Estate
300, 10011 102 Avenue
Peace River, Alberta
This 2676 sq. ft. office space is conveniently located within walking distance to downtown. The space features a large and open reception area, 6 offices with most having a great view of the valley, conference room, 3 washrooms, coffee/lunch area complete with fridge and stove. All utilities and property taxes are included in the rental rate. The Landlord will consider renovations dependent upon terms and conditions of the lease agreement. (id:60626)
Royal LePage Valley Realty

