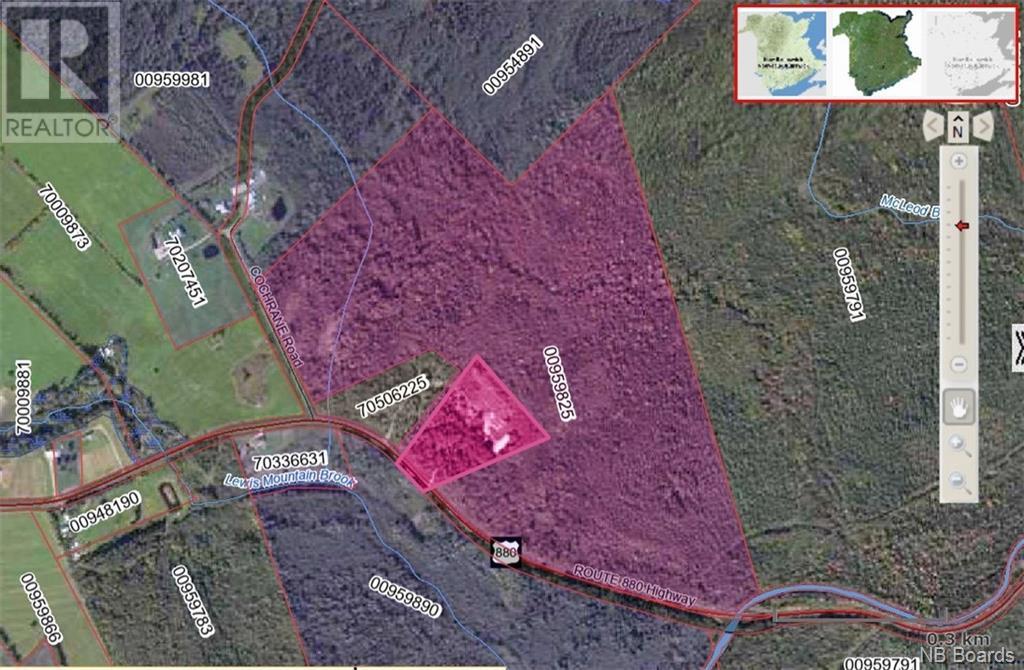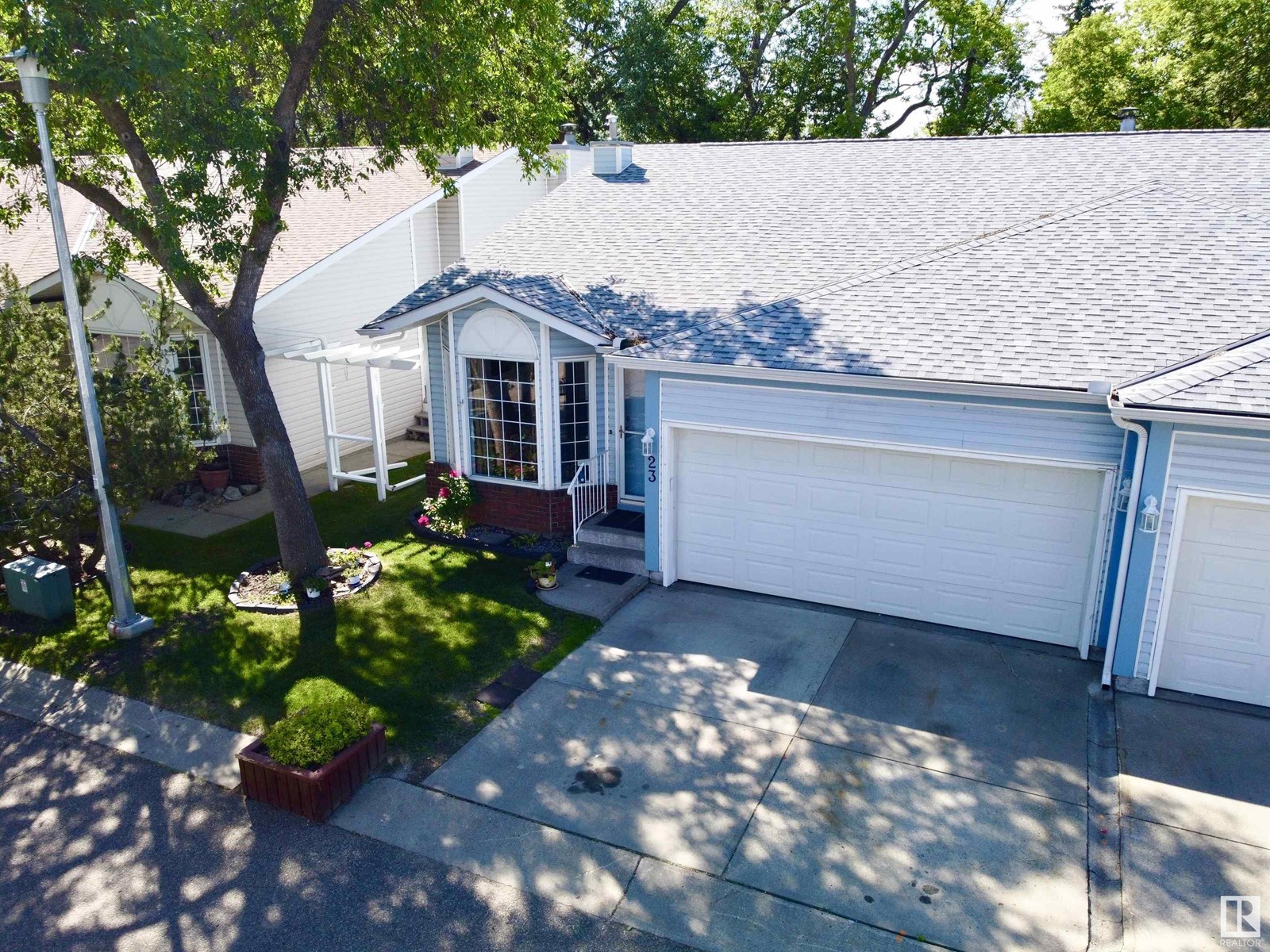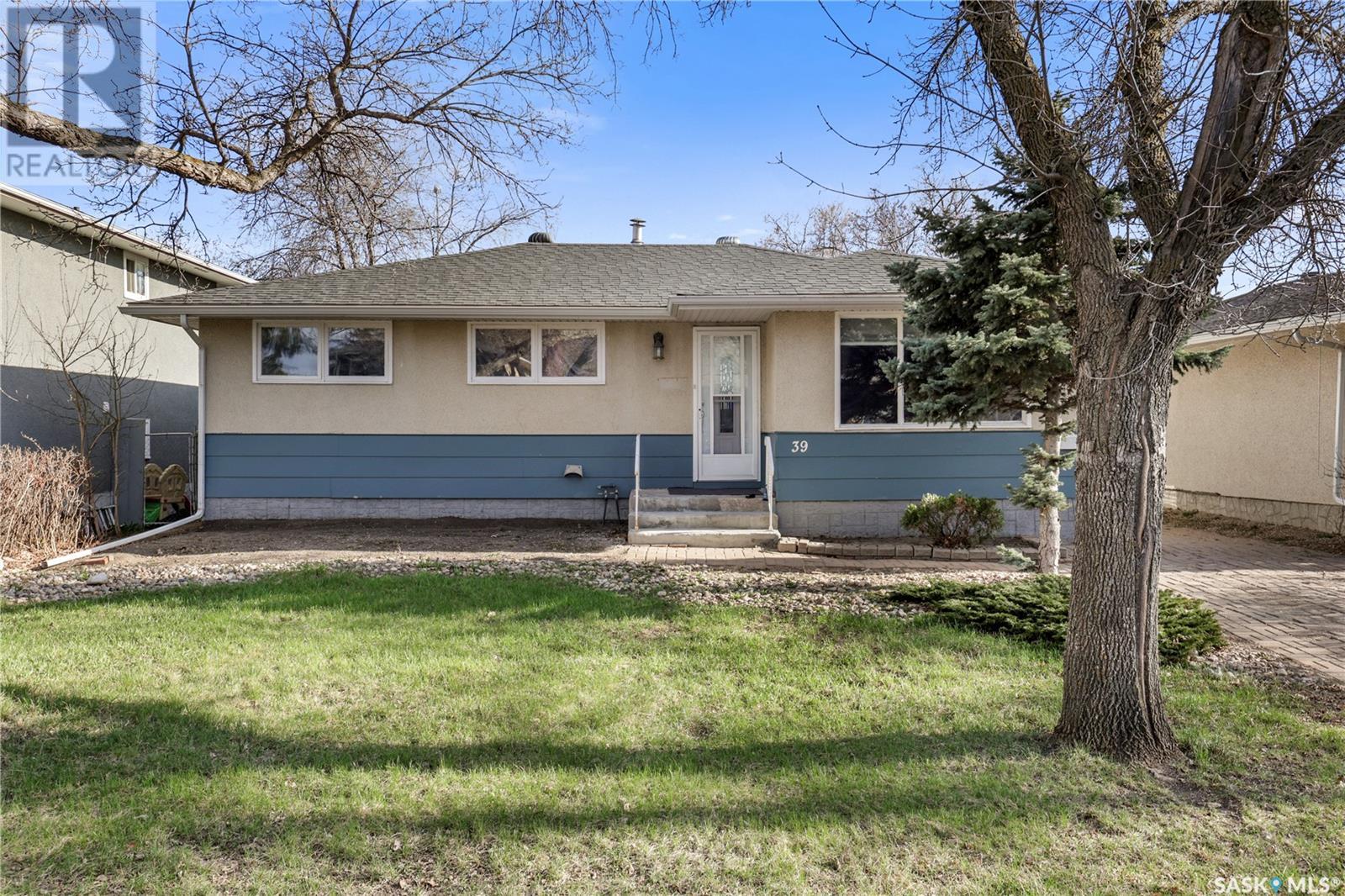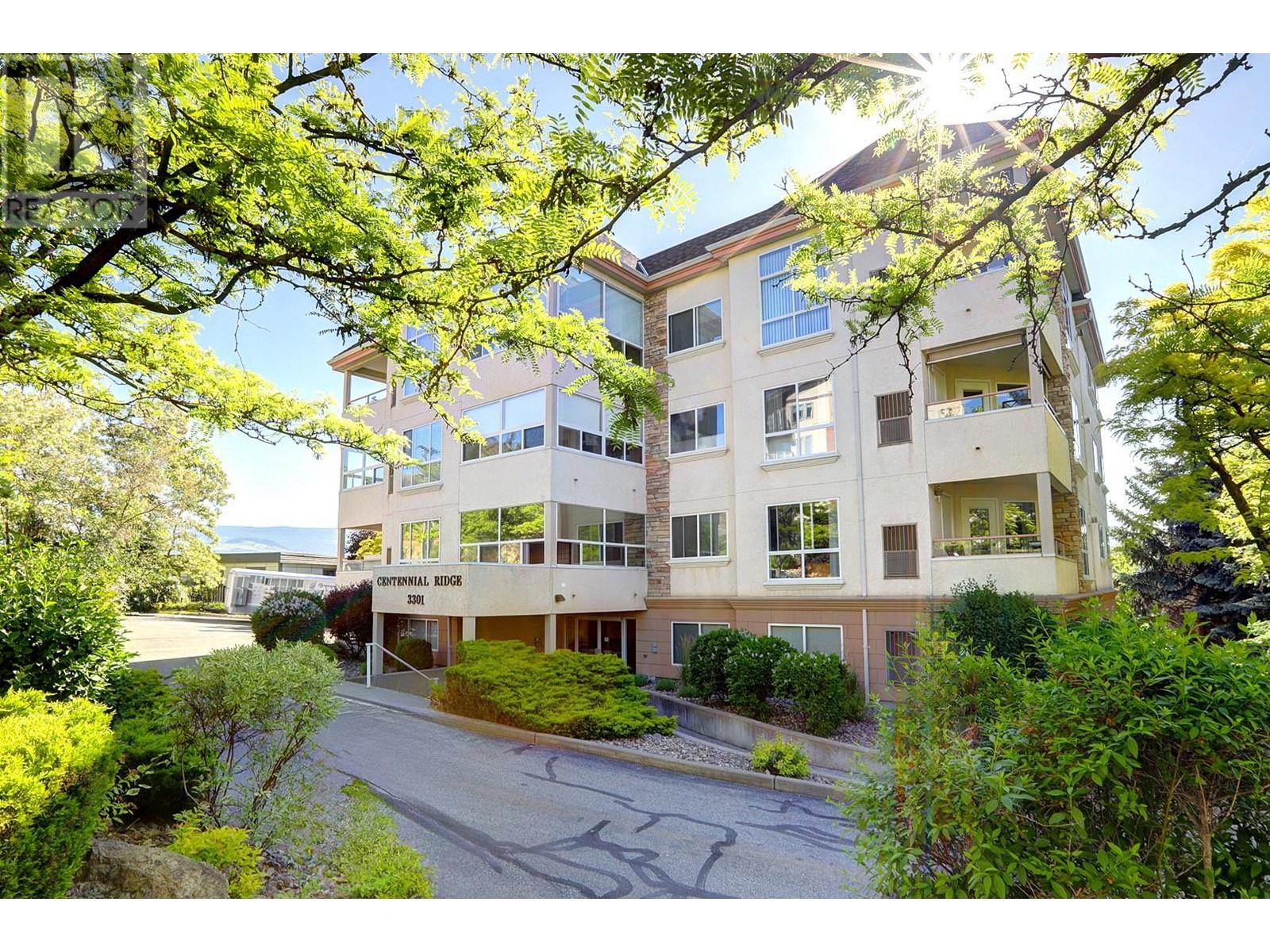602, 250 Sage Valley Road Nw
Calgary, Alberta
Welcome to your meticulously maintained sanctuary in Sage Hill! This delightful NW exposed CORNER-UNIT condo offers an inviting OPEN-CONCEPT design, highlighted by durable LAMINATE and LINOLEUM FLOORING throughout the main living areas. The MODERN KITCHEN, complete with sleek GRANITE COUNTERTOPS and a STAINLESS STEEL WHIRLPOOL APPLIANCE PACKAGE, NEW BOSCH DISHWASHER, and NEW GARBAGE DISPOSAL, features extra cabinetry and space for a table, adding functionality and convenience to your daily routine. The thoughtfully designed 789 SQ.FT. main floor features TWO BEDROOMS and a 4-PIECE BATHROOM, with smart built-in storage options—especially in the bathroom, where added shelving provides extra convenience. The PRIMARY BEDROOM includes a spacious WALK-IN CLOSET and a cozy BOOKSHELF NOOK. What truly sets this home apart is the MASSIVE 796 SQ.FT. UNFINISHED BASEMENT, loaded with potential. It includes ROUGH-INS FOR A FULL BATHROOM AND A BEDROOM, with portions already DRYWALLED and the entire space PROFESSIONALLY INSULATED. Whether you envision custom lower-level living quarters , gym, office, or media room, the groundwork has already been laid—giving you a head start on creating your ideal space. The IN-UNIT LAUNDRY is conveniently located in the basement, keeping the main level clean and clutter-free. Enjoy the ease of MAIN FLOOR ENTRY and step out onto your PRIVATE PATIO—perfect for your morning coffee or winding down in the evening. Situated in a walkable and amenity-rich neighborhood, you're just steps from the Calgary Co-op Sage Hill Food Centre, scenic green spaces like Liam Field Park, and a seasonal outdoor rink. For parking, enjoy ONE ASSIGNED STALL right outside your door, along with PLENTY OF VISITOR PARKING for guests. Whether you're a first-time buyer, downsizing, or investing in a property with room to grow, this home blends comfort, potential, and long-term value. Schedule your showing today and experience the opportunity this rare Sage Hill gem has to offer. (id:60626)
Iq Real Estate Inc.
16 275 Alpine Crescent
Swift Current, Saskatchewan
Step into this immaculate end unit condo, perfectly situated in the farthest southwest corner, offering exquisite views of the prairies to the south & panoramic views of the city to the north. The main level welcomes you w a sunlit open-concept kitchen & dining area, bathed in southern sunshine, seamlessly flowing into the spacious living room adorned w a cozy gas fireplace & panoramic cityscape views. The primary bedroom boasts a walk-in closet w new built-ins, a refreshed 3-piece ensuite, & access to a sunroom via French doors. A 2nd bedroom w a northern window into the sunroom & a 4-piece main bath completes this level. Descend to the lower level to discover a cozy family room w a gas fireplace, a den used as a spare bedroom, a laundry room w a sink, an updated 4-piece washroom w a newer window & updated fixtures & a spacious storage room. This immaculate condo has been upgraded w some PVC windows, updated flooring, kitchen updates, lower level bathroom updates, & a modernized mechanical room (energy-efficient furnace, on-demand hot water, and an updated water softener, & reverse osmosis). Notable updates encompass a Bruno stairlift installed in 2021, new air conditioning in 2022, updated laminate flooring 2022, a new oven 2021, replacements of the dishwasher & washer 2021, addition of a garburator 2022, fresh paint, baseboards & window trim. 2024: subway tile backsplash & stone accents to fireplace as well as a new blind in the kitchen & dining room 2024, replaced window in living room & sun room to the north. Residents can indulge in the amenities such as a public pool, hot tub, sauna, & communal gathering area. Included w the condo is a heated, attached 2-car garage w a workbench, epoxy-coated floor & a pull-down screen, offering additional usable space during the warmer months. Also 2 sets of central vac hoses. Rarely do opportunities arise to own end units w dual views, make that lifestyle change today! Total condo fees will be $600/m effective June 1, 2025. (id:60626)
Exp Realty
94, 5227 Township Road 320
Rural Mountain View County, Alberta
Bergen Springs Estates is a “HIDDEN GEM.” This bare land condo is located in the foothills, near Sundre. Only an hour from Calgary makes for an amazing recreational escape. Enjoy the mountain views, fresh air, and nature—the perfect getaway. Amenities within the condo include a pond for fishing, rowing, and skating, a nearby gazebo and firepit, a playground for kids, an off-leash dog park, numerous trails to hike and explore, community garden pots, a clubhouse for events, and an active social club. Fallen Timber Creek and Davidson Park are only a 10-minute walk away, providing access to fishing, paddling, and floating. The Red Deer and Little Red Deer Rivers are just minutes away for more serious play. If you LOVE golf, there are 6 courses to hit within a ½ hour drive. #94 BERGEN BLVD is a distinctive TIMBER-FRAME cottage on a 0.25-acre lot with a private water well, ensuring year-round service, making this unique property ideal for full-time living rather than just a summer retreat. The septic holding tank means you are not tied to the seasonal services of a bare land condo. Traditional timbers, along with the pine tongue and groove interior, create the ultimate cottage design. This functional “tiny home” floor plan incorporates all the essentials into a compact layout. The open concept seamlessly unites the kitchen, dining, and living room into a practical and desirable living space. The main bedroom, a full 4-piece bathroom and an adjoining service room are adapted into the main floor area. A cleverly designed U-shaped kitchen offers an abundance of cupboards and countertops, creating a great space for multitasking. Hand-hewn staircase of split logs floats upwards to the loft, while custom-built railings frame this flexible space. It currently holds two double beds and provides additional storage, but would be perfect as a second living room, games or TV area, or a reading nook to enjoy the quiet while relaxing. No cottage feels complete without trailing vines en veloping its covered porch. The flourishing Virginia Creeper adds charm, shade, and privacy. Ideal place for alfresco dining and relaxation is a sunny side deck. A sturdy metal gazebo shelters the fire pit for campfires, roasting hot dogs, and marshmallows, and creating cherished moments with family and friends. An additional RV can be accommodated on the west side of the gazebo. This spacious lot is entirely treed, has native vegetation, and offers privacy with no neighbours behind. The property is turn-key; it comes fully furnished with housewares, tools, and equipment, ready and waiting to launch your DREAM COTTAGE LIFESTYLE. (id:60626)
Century 21 Westcountry Realty Ltd.
52 Macdonald Crescent
Swift Current, Saskatchewan
If you are in search of a spacious family residence in the HIGHLY sought-after Upper Northeast subdivision, this property may be the ideal choice for you. This home boasts two garages: an attached garage and a fully insulated and heated 26 x 24 man cave located at the rear of an oversized lot. The expansive lot measures 62 x 120 square feet and features a deck, a stone patio, a striking water fountain, mature trees, and is fully fenced for enhanced privacy. Upon entering the home, you are welcomed into a generous front living room that seamlessly transitions into the spacious dining and kitchen area at the rear. Patio doors provide easy access to the charming backyard. The kitchen is outfitted with rich espresso cabinetry, modern countertops, a stylish backsplash, stainless steel appliances, and a large pantry, ensuring ample storage space. Ascending the staircase, you will find three well-proportioned bedrooms and a beautifully renovated four-piece bathroom. The lower level features a spacious family room with large windows, a dedicated laundry room, and an additional three-piece bathroom. The basement also includes a recreational room, a workshop area, and ample storage and utility space. Significant updates to the property include new shingles installed in 2018, along with updated windows and siding in 2012. The upper level features all new doors and updated flooring throughout much of the home, while the furnace's computer board was replaced in 2017/18. Garage is wired for 220 power. Enjoy the convenience of having a baseball field directly across the street, as well as access to nearby walking paths, a creek, multiple parks, and the Plex, all within this vibrant community. For further information or to arrange a personal viewing, please contact today! (id:60626)
RE/MAX Of Swift Current
#102 17635 58 St Nw
Edmonton, Alberta
ABSOLUTELY STUNNING and well-kept 1,510 sq.ft. townhome that is 100% move-in ready and is still basically brand new (as it's just over 1 year old). Whether you come in the front door, or the over-sized single garage, the main floor is ground level and has the laundry, and a great-sized flex room that easily works as an office, TV area, or gym. On the second level you have the super-functional kitchen with tons of space to cook any meal with a well-appointed pantry, dining area, and living room which opens up to the large south-facing balcony. Upstairs on the top floor, this is a double primary bedroom unit where each of the spacious bedrooms have their own bathrooms! And unlike other townhome complexes, this one is nestled in the middle of a low-density single family home area that is close to parks, schools, shopping, transit, and more! Talk about a great first home!!! (id:60626)
RE/MAX Real Estate
6227 Highway 880
Salisbury, New Brunswick
Calling all developers and farmers. A unique opportunity to own 85 acres 20 minutes from Moncton. This parcel has ample road frontage so start your development today. Mixed wood can be found on this parcel and hasn't been cut for 30 years. 10 minutes from Salisbury. Parcel to be divided upon closing. HST is applicable. (id:60626)
Exit Realty Advantage
905 Maple Drive
Greater Napanee, Ontario
Welcome to the newly expanded Sunday Place. Situated on the north end of Napanee, you'll enjoy quiet community living, close to all of the amenities you love. In this new portion of the development, you can have your choice from 68 large lots, with a parkette on 3 of the corners in this newly redone Land Lease Community. The Rosewood model boasts 2 bedrooms with 2 bathrooms. As part of the new expansion, there will be a new swimming pool and community hall for the exclusive use of the homeowners and their guests, perfect for those holiday and birthday get togethers, or maybe a community cards tournament. Come take a look today and reserve your spot. (id:60626)
K B Realty Inc.
10 Grandview Lane
South West Lot 16, Prince Edward Island
Check out VIDEO link to get an even better feel! Welcome to a true slice of Heaven! With 135ft of waterfront, 0.55 acres, and 1,044sqft of living space, this property feels like your very own private resort! Trust me you'll want to spend as much time as possible on the back deck, in the backyard, relaxing on the waterfront deck-patio, or out in the water swimming, fishing, or boating! On calm days you might even catch the schools of striped bass rippling through the glass-like water! Not only is this property incredible in the daytime, but it looks directly at sunsets over the water in the evenings, and at night enjoy a backyard fire under the countless stars! When it's time to head inside, you have a comfortable 2 bedroom 1 bathroom 846sqft cottage, plus a 198sqft finished bunkie with its own half bathroom as well- perfect for the rest and recharge you and your family need! The 3-Season cottage is equipped with electric baseboard heaters, as well as a new heat pump which can give you a nice touch of A/C when you need a break on those hot days! Thoughtfully updated and maintained for convenience and peace of mind, including a new roof, water heater, and upgraded plumbing, see full list of updates on the Property Disclosure Statement. No Covenants on the property restricting you from your own creativities, and this would make a fantastic short term rental as well! Property being sold including all contents minus a few select items and personables. Just 15min from Summerside. What more could you ask for in a peaceful summer escape?. (id:60626)
Powerhouse Realty Pei Inc
#23 35 Grandin Rd
St. Albert, Alberta
Welcome to #23 35 Grandin Road — a spacious 3-bedroom condo BACKING GRANDIN POND & ECO PARK, this well-maintained complex with NO AGE RESTRICTIONS. Enjoy the comfort of a double attached garage, generous living areas, and a peaceful setting with nature right out your back door. The upper 2 floors boast an inviting layout that includes a sun-filled living room w/ hardwood flooring, a formal dining area & an updated kitchen. Step outside through the patio doors from the dinette & take in the tranquil views from your private deck. Upstairs, unwind in the stunning family room featuring a cozy STONE F/P—perfect for relaxing evenings. Downstairs, the spacious primary suite awaits w/ a walk-in closet & full ensuite bath. 2 additional large bedrooms & a generous utility/storage room feat. NEWER MECHANICAL systems including the furnace, humidifier & hot water tank—provide ample living space. Close to schools, shopping, public transit, & endless outdoor trails! (id:60626)
Exp Realty
1557 Belmont Road
Belmont, Nova Scotia
Nestled on 1.6 acres of peaceful privacy in Belmont, this brand-new 2 bedroom, 1 bath home offers the perfect blend of modern comfort and country charm. Designed with an open concept layout, the interior is filled with natural light and features a large kitchen complete with included appliances - ideal for both everyday living and entertaining. Stay cozy year-round with efficient electric baseboard heating and a ductless heat pump for added comfort. Whether you're looking for a quiet place to raise a family or simply want room to expandperhaps with a future garage - this property delivers. The expansive lot offers endless outdoor possibilities, from a safe space for kids to play, to starting a garden, or simply enjoying the peace and privacy of your own backyard retreat. This property is an excellent choice for first time home buyers or those looking to downsize. With everything on one level and designed for easy maintenance, it offers a practical and affordable lifestyle without compromising on comfort or style. The manageable size and low upkeep make it ideal for those seeking simplicity, convenience, and peaceful living in a quiet rural setting only 20 minutes to Truro and 12 minutes to the Masstown market. This home is waiting for its new owners to enjoy everything it has to offer and comes with an 8 year LUX home warranty. Builder is willing to add a garage- price to be negotiated. (id:60626)
Royal LePage Atlantic (Enfield)
39 Fuhrmann Crescent
Regina, Saskatchewan
North-Facing Bungalow in Desirable Walsh Acres | 39 Fuhrmann Crescent, Regina Looking for the perfect family home in a quiet, established neighborhood? Welcome to 39 Fuhrmann Crescent, nestled in the heart of Walsh Acres — one of Regina’s most sought-after communities. This well-maintained north-facing bungalow features three spacious main-floor bedrooms, including a primary suite with a private 2-piece ensuite. The beautifully updated main 4-piece bathroom boasts a luxurious soaker jet tub, perfect for relaxing after a long day. Bright and inviting, the open-concept dining room leads to the backyard through garden doors, opening into your own private oasis. Enjoy summer evenings on the pressure-treated deck, surrounded by mature trees, freshly groomed landscaping, and full fencing for added privacy. The front underground sprinklers make yard maintenance a breeze. The fully renovated basement offers a spacious, light-filled living area, an additional large bedroom, and a modern bathroom — ideal for guests, teens, or even a home office. Additional features include: Oversized single detached garage Central air conditioning Central vacuum system Families will love being close to several schools: Henry Janzen and George Lee (public elementary), St. Bernadette (separate school), as well as Winston Knoll Collegiate and Michael A. Riffel High School. Located minutes from north-end shopping, parks, and transit routes, this home offers the perfect balance of city convenience and suburban tranquility. ?? Don’t miss your chance to own this charming family home!... As per the Seller’s direction, all offers will be presented on 2025-05-07 at 8:00 PM (id:60626)
Century 21 Dome Realty Inc.
3301 Centennial Drive Unit# 107
Vernon, British Columbia
Welcome to 107 Centennial Ridge—a stylish and comfortable home in a quiet, well-maintained building. Priced below assessed value, this thoughtfully updated unit features brand new flooring, fresh paint throughout (including ceilings), and modern light fixtures and switches that bring a clean, elevated feel to the space. The open-concept kitchen, dining, and living area flows seamlessly to a private, inviting patio—perfect for enjoying your morning coffee or unwinding at the end of the day. The walk-through closet into the ensuite adds a touch of luxury and functionality, while the bedrooms enjoy exceptional natural light that creates a warm and relaxing atmosphere. The efficient MagicPak system provides both heating and cooling in a compact, self-contained unit. Gas is included in the monthly strata fee, offering added value and convenience. Located just minutes from downtown Vernon, parks, shopping, and transit, this home is ideal for those seeking a low-maintenance lifestyle in a well-appointed location. While dogs and cats are not permitted, small caged pets and fish are welcome. Measurements taken from iGuide. (id:60626)
RE/MAX Vernon
















