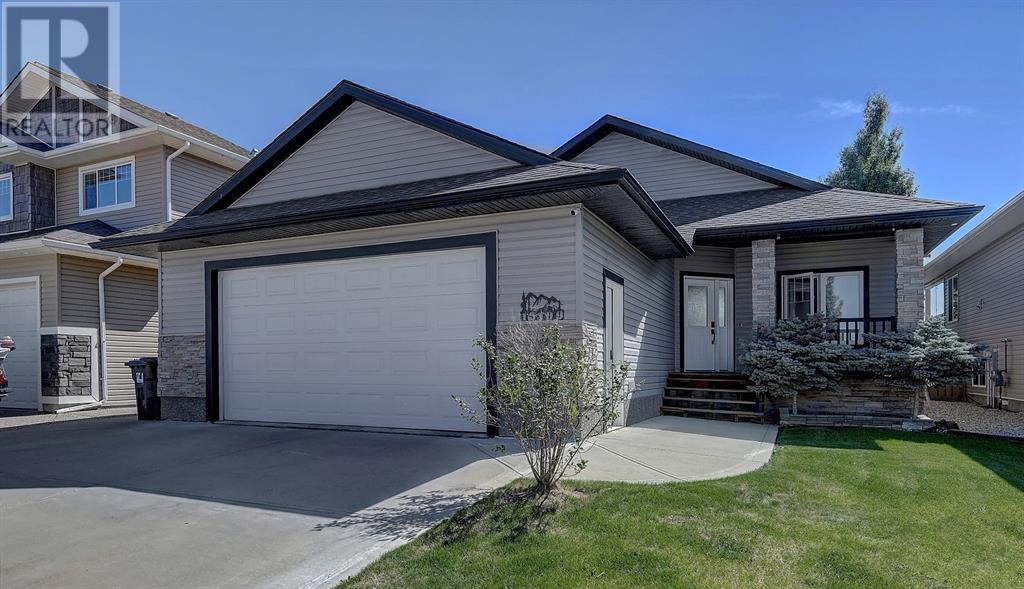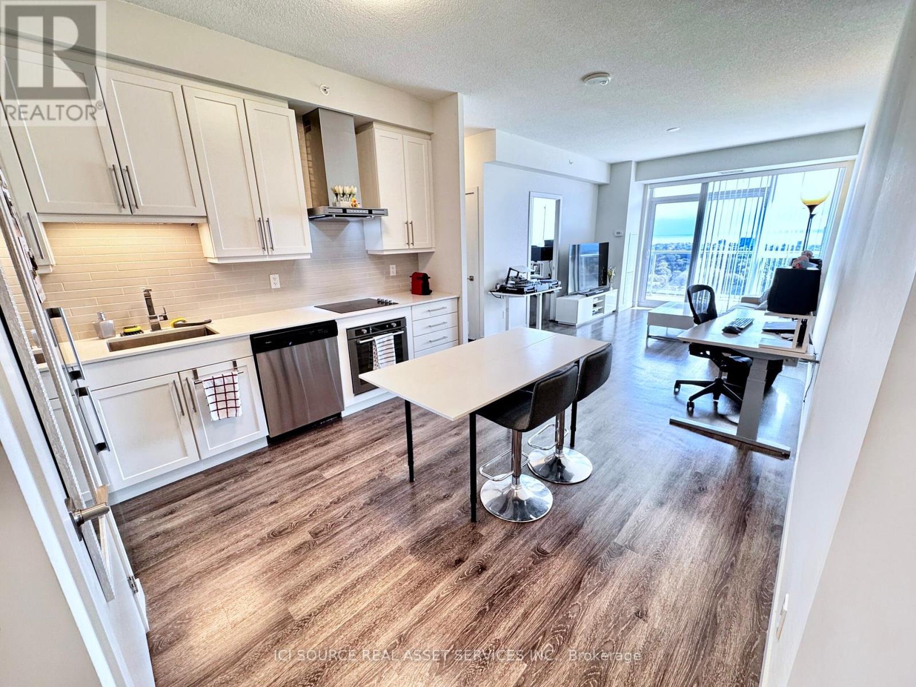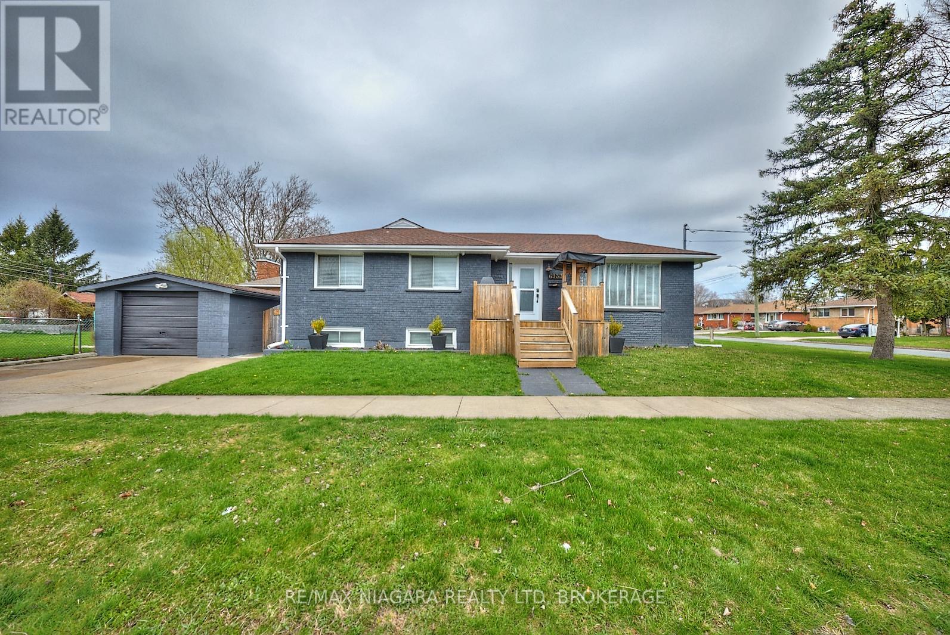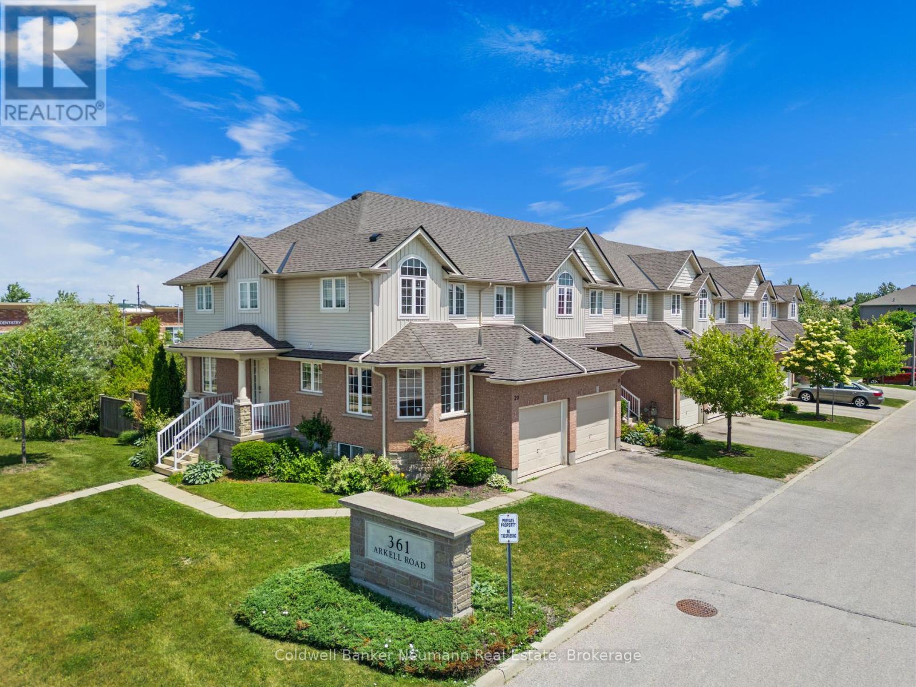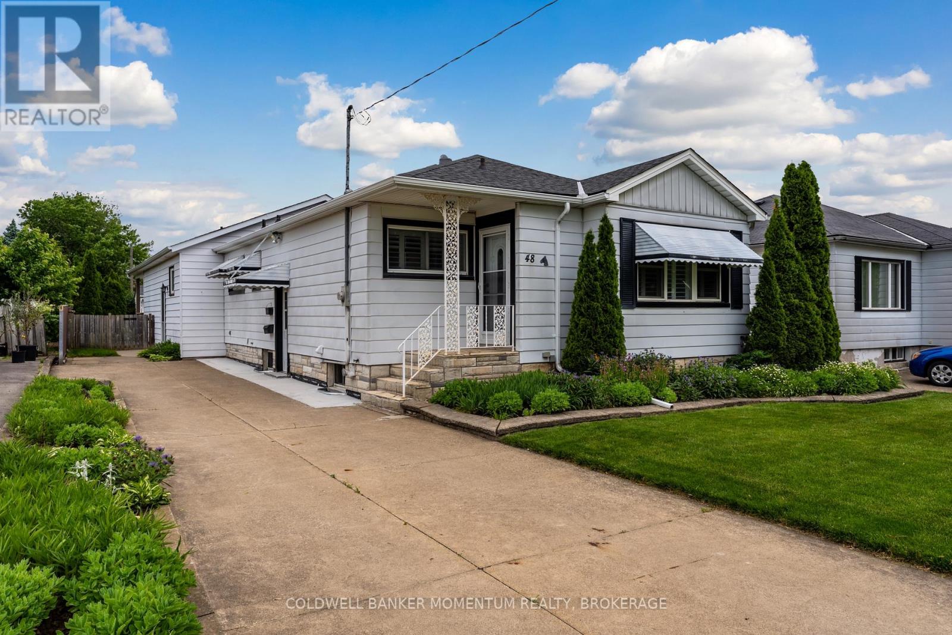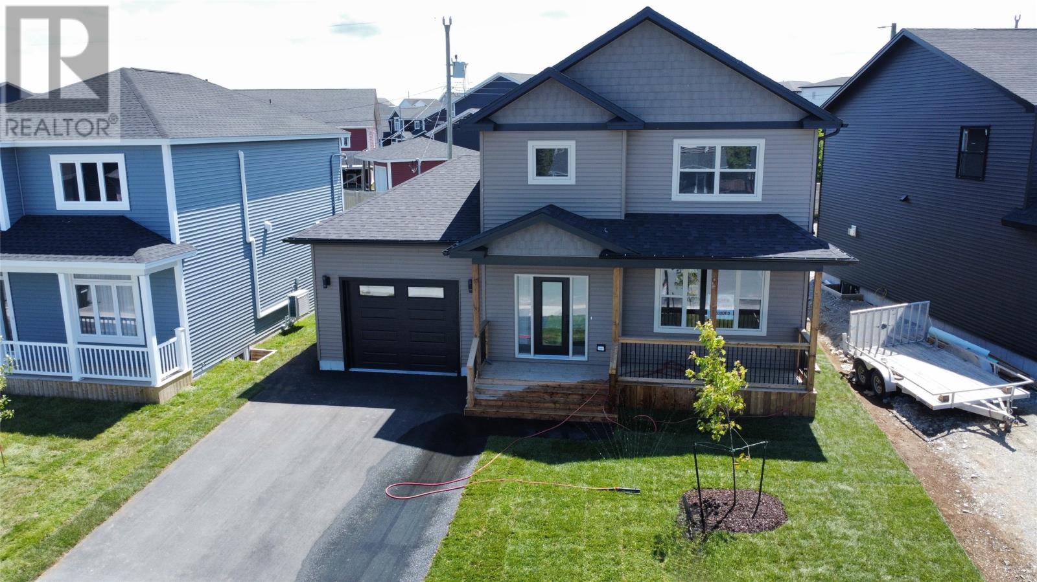J 55570 Powder King
Mackenzie, British Columbia
Welcome to the Salisbury development, this beautiful unit offers the perfect blend of modern comfort and outdoor adventure. One of only 15 exclusive homes in Phase 1, it's designed for those who crave both serenity and access to world-class recreation. Just minutes from Powder King Ski Resort, you'll enjoy incredible skiing, snowboarding, and year-round alpine activities. Thoughtfully crafted with contemporary finishes, spacious interiors, and panoramic views, this home is ideal as a full-time residence, vacation escape, or investment property. Experience the best of mountain living in this peaceful, scenic community. *Units have not been assessed for tax purposes. (id:60626)
RE/MAX Action Realty Inc
15109 102a Street
Rural Grande Prairie No. 1, Alberta
Whispering Ridge is a county subdivision minutes from Grande Prairie with a newer elementary school, incredible sports facility, walking trails, playgrounds and LOWER PROPERTY TAXES! Spacious, fully developed BUNGALOW with MAIN FLOOR LAUNDRY! This home boasts five bedrooms, including a generous primary suite, and three full bathrooms. Open floor-plan with kitchen and living room area, perfect for family gatherings and entertaining. Large windows in the living space flood the area with natural light, while a fireplace adds warmth and ambiance. The kitchen features an island, dark cabinetry and stainless steel appliances. Bedrooms are well-sized and comfortable, with the primary bedroom showcasing ample space and an en-suite bathroom which includes double sinks, 2 person shower and a luxurious soaking tub for a spa like feel. The main floor laundry room features NEW front-loading appliances and offers additional storage. The basement is massive with tonnes of room for the whole family. It features a dry bar, 2 bedrooms and full bathroom, in-floor heat. The property also includes a beautifully landscaped outdoor living space with an impressive retaining wall loaded with perennials. The yard is irrigated too! Heated spacious garage and ample parking. (id:60626)
Century 21 Grande Prairie Realty Inc.
1903 - 2081 Fairview Street
Burlington, Ontario
Stunning 2 bedroom, 1 bathroom, 737 square foot "PRECEDENT" unit in sought after Paradigm Grand Condominium community. Commuters dream location access to all major highways QEW 403 407, and steps to GO transit, shops, restaurants, Ontario Lake and downtown. With unobstructed views of the lake and downtown core from the 19th floor south east corner, it would be hard to settle for less. Enjoy ample sun from the two balconies, with access from the living room & bedroom. The unit has high-end vinyl plank flooring engineered for durability and aesthetics, custom vertical blinds, upgraded full-size in-suite laundry, quartz countertops, and spacious kitchen open to the living room. Including high-end luxury amenities like fully equipped indoor & outdoor fitness centre gym, an indoor pool with a sauna, a basketball court, party & games room, an outdoor rooftop deck complete with barbecue facilities, a 24th story Sky Lounge, and 24 hour concierge/security New Upgrades:- Full-size washer and dryer- Custom Vertical Blinds. Optional:- Furniture *For Additional Property Details Click The Brochure Icon Below* (id:60626)
Ici Source Real Asset Services Inc.
6933 Hagar Avenue
Niagara Falls, Ontario
EXCELLENT OPPORTUNITIES WITH THIS MOVE IN READY HOME, BONUS IN-LAW SUITE WITH SEPARATE ENTRANCE! GREAT RENOVATIONS TOP TO BOTTOM WITH 2 FULL BATHROOMS, 2 KITCHENS, DOUBLE CONCRETE DRIVEWAY, DETACHED GARAGE WITH HYDRO. CONVENIENT LOCATION ALLOWS WALKING DISTANCE TO GROCERY STORES, BIG BOX STORES LIKE WALMART & COSTCO, BANKS, ELEMENTARY SCHOOLS & HIGH SCHOOLS, PARKS & EASY ACCESS TO THE QEW! (id:60626)
RE/MAX Niagara Realty Ltd
10929 74 Av Nw
Edmonton, Alberta
Great investment property in the desirable community of McKernan! The upper floor offers over 1000 sq ft with 3 spacious bedrooms, a renovated 4-piece bathroom, bright living room, and a beautifully updated kitchen with brand new stainless steel appliances. The home includes new vinyl plank flooring upstairs and a new front door. The fully legal 2-bedroom basement suite has a separate entrance, its own kitchen, 4-piece bath, and cozy central living room—ideal for rental income or extended family. Major upgrades include two high-efficiency furnaces (2021), two hot water tanks (2021), and shingles approximately 10 years old. The sewer line has been replaced with PVC piping and includes a backflow valve for peace of mind. Additional features include 100 amp electrical, new windows, fresh carpet in the basement, a south-facing backyard, and an oversized single detached garage. Walking distance to U of A, LRT, Whyte Ave, and more—an unbeatable location with incredible potential! (id:60626)
RE/MAX Real Estate
28 - 361 Arkell Road
Guelph, Ontario
Tucked Into One Of Guelphs Most Popular Neighbourhoods, This 3-Bedroom, 3-Bathroom Townhome Offers A Functional Layout And Unbeatable Location And Price. A Welcoming Covered Porch Leads Into A Roomy Front Foyer With A Double Closet Perfect For Keeping Things Organized.The Open-Concept Main Floor Includes A Well-Designed Kitchen With A Central Island, Ideal For Quick Breakfasts Or Hosting Guests. The Combined Living And Dining Area Opens Onto A Private Deck, Making It A Great Spot For BBQs Or Enjoying Some Outdoor Time With Pets. A Handy 2-Piece Bathroom Completes The Main Level. Upstairs, The Primary Bedroom Features A Walk-In Closet And Its Own 3-Piece Ensuite, While Two More Bedrooms Share A Full 4-Piece Bath.The Basement Is Unfinished And Ready For Your Personal Touch Create A Rec Room, Extra Bedroom, Or Home Gym To Suit Your Needs. It Also Includes A Cold Storage Room, Perfect For Pantry Items Or Seasonal Storage. The Home Requires Some Cosmetic Touches, Offering A Great Opportunity To Make It Your Own.Conveniently Located Near Public Transit, Just Minutes To The University Of Guelph, Highway 401, Shopping, And Dining This Home Is Perfect For Families, Young Professionals, Or Savvy Investors. (id:60626)
Coldwell Banker Neumann Real Estate
4608 Memorial Drive Ne
Calgary, Alberta
Welcome to this beautifully updated bungalow boasts a spacious 1,057 sq ft living area which has three bedroom 1.5 washroom with a valuable two bedroom legal basement suite perfect for generating additional income.As you step inside, you will find a bright and inviting open-concept main floor. The living room boasts a beautiful tiled electric fireplace, while the dining area features an elegant accent wall. The kitchen is equipped with quartz countertops and brand-new appliances.The main floor also includes three spacious bedrooms with their own closets, a full bathroom and a primary bedroom with its own private half-bath, a good sized closet and a feature wall. The legal two bedroom basement suite is complete with a kitchen, a spacious living room and a bathroom.The house features a big spacious backyard with a wooden deck. There is a two car detached garage along with a space for parking your RV, boat or any additional vehicles.Recent upgrades include a brand-new roof on both the home and garage, stucco on the outer walls of the house, two new furnaces, a new electric water tank and new windows. Living in this house, you will enjoy easy access to Marlborough Mall, Walmart, restaurants and transit options, as well as nearby parks and schools. Don't miss out – schedule a viewing today! (id:60626)
RE/MAX House Of Real Estate
1436 Highland Drive
Castlegar, British Columbia
Nestled in a highly sought-after neighborhood, this stunning 4-bedroom, 4-bathroom family residence offers the perfect harmony of comfort, style, and functionality. The spacious interior boasts soaring vaulted ceilings that create an open, airy atmosphere, complemented by a cozy gas-burning rock fireplace—ideal for relaxing evenings. The modern kitchen is a chef’s dream, featuring brand-new built-in appliances, stylish new countertops, and a decorative tile backsplash—perfect for family meals and entertaining guests. Throughout the home, newer windows flood the space with natural light while enhancing energy efficiency. For ultimate relaxation, enjoy the private sauna after a busy day. The fully fenced and beautifully landscaped yard is a gardener’s paradise, showcasing an abundance of fruit trees and berries, a convenient garden shed, a firepit for outdoor gatherings, and a covered sun deck—perfect for enjoying the outdoors in any weather. Additional highlights include an attached double garage for secure parking and extra storage, central air conditioning, inground sprinklers, and a central vacuum system, ensuring modern convenience at every turn. This exceptional home combines a desirable location, contemporary updates, and outdoor beauty—an ideal place to call home for families seeking comfort, style, and outdoor living at its finest. (id:60626)
Coldwell Banker Executives Realty
48 Mcdonald Avenue
Thorold, Ontario
Excellent location and endless possibilities for this home! Located on a quiet street in a family neighbourhood in Thorold, this four bedroom bungalow (+1 downstairs) sits on a HUGE lot (deepest yard in the neighbourhood actually). 48 McDonald has been in one family since it was built and it has a layout that could suit just about any setup you can imagine! The original dwelling is a 3 bedroom bungalow with a basement and separate side entrance. The basement has a kitchen, one bedroom, living room, 3-piece bathroom and a cantina (cold room). The addition at the rear houses a large bedroom, a spacious living room w/skylights and a fireplace, an updated bathroom, a kitchen & a laundry closet. This unit has two separate entrances (one at the side, one at the back), an enclosed sunroom and a covered deck to sit out on and enjoy the peace & quiet of this gorgeous yard. A couple of other valuable features of this home are the California shutters on the main level and not to be overlooked, the hardwood floors throughout the home (the carpets can be very easily removed to expose the beautiful hardwood for those planning to renovate immediately). The flexibility of this house makes it perfect for an owner-occupied two-unit setup (with either 3bed & a 1bed unit OR two 2-bed units), its ideal to be used as a multi-generational home as there are potentially three separate units to be used by one large family, or simply a straight income property with two units above grade that will generate more monthly rent than a main & basement unit. There is lots of shopping nearby, highway access is around the corner, its on the bus route and Brock U is only 7 minutes away as well. So many great options await this homes next owner! (id:60626)
Coldwell Banker Momentum Realty
33 Beech Street
South Stormont, Ontario
Welcome to this beautifully maintained, move-in ready raised bungalow offering nearly 1600 sq ft of bright, open-concept living space. This immaculate home features soaring ceilings that create an airy, spacious feel throughout, with large windows letting in an abundance of natural light. Engineered hardwood floors throughout make the space flow seamlessly. The main floor boasts three generous bedrooms each with their own walk-in closet, including a serene primary suite with a private 3 piece ensuite. The cozy gas fire place in the living room is aesthetically pleasing and warm on those cool nights. The well-appointed kitchen offers ample cabinetry, walk-in pantry, high-quality Kitchen aid appliances, and a walkout to the backyard. Main floor laundry finishes off the main floor. Downstairs, the fully finished basement expands the living space dramatically with high ceilings, large windows and vinyl flooring throughout. It includes a fourth bedroom and a full bathroom. The basement screams potential. Create more bedrooms, a gym or a huge family room...let your imagine soar!! Enjoy the convenience of having an attached garage and a 12x16 foot shed for storage. This home has been networked for wired connections in 3 locations (2 bedrooms & basement).220 volt plug in garage, could be used for an electric vehicle. Situated on a quiet street, in a desirable area, this home combines comfort and functionality with curb appeal and quality finishes throughout. Don't miss your chance to own this exceptional property that checks every box! As per Seller discretion allow 24 hour irrevocable on offers. (id:60626)
Assist-2-Sell And Buyers Realty
55 Pepperwood Drive
St. John's, Newfoundland & Labrador
Welcome to this stunning newly constructed home in the highly desirable Southlands neighborhood! This thoughtfully designed residence offers a sophisticated open-concept layout, seamlessly integrating a bright and spacious living area, a generous dining space, and a contemporary kitchen equipped with a stylish sit-up island and stainless steel appliances. Throughout the home, elegant matte black plumbing fixtures create a sleek, cohesive aesthetic, while the addition of 13 pot lights enhances both ambiance and functionality. The main floor also features a private office, a walk-in pantry, and a conveniently located powder room. Upstairs, the home boasts three well-appointed bedrooms, including a luxurious primary suite complete with a walk-in closet and a spa-inspired ensuite. The ensuite is designed to impress, featuring a custom shower with tiled walls, an acrylic base, and a glass door for a modern, refined finish. The second floor is further enhanced by a spacious main bathroom and a dedicated laundry room for added convenience. A single-head mini-split system ensures year-round comfort with efficient heating and cooling. With its high-end finishes, included appliances, practical upgrades, and a sought-after location in a family-friendly neighborhood, this home is a perfect blend of style and functionality. Immediate occupancy—don’t miss this exceptional opportunity! **This home qualifies under the FTHB GST Rebate** (id:60626)
RE/MAX Infinity Realty Inc. - Sheraton Hotel
Lot 7b Juniper Street
The Nation, Ontario
Welcome to Willow Springs PHASE 2 - Limoges's newest residential development! This exciting new development combines the charm of rural living with easy access to amenities, and just a mere 25-minute drive from Ottawa. Now introducing 'The Vermont 1-car (E1)', a to-be-built detached 2-story featuring 1742 sq/ft of living space, 3 beds, 1.5 baths, 1-car garage, and a great list of standard features. Sitting on a premium lot, backing onto a ravine with no rear neighbors (lot premium applicable in addition to the current asking price). Experience all that the thriving town of Limoges has to offer, from reputable schools and sports facilities, to vibrant local events, the scenic Larose Forest, and Calypso the largest themed water park in Canada. Anticipated closing as early as early 2026 (date TBD). Prices and specifications are subject to change without notice. Photos are of a previously built 'Vermont' 2-car with upgrades. Model home tours now available. Now taking reservations for townhomes & detached homes in phase 2 ! (id:60626)
Royal LePage Performance Realty


