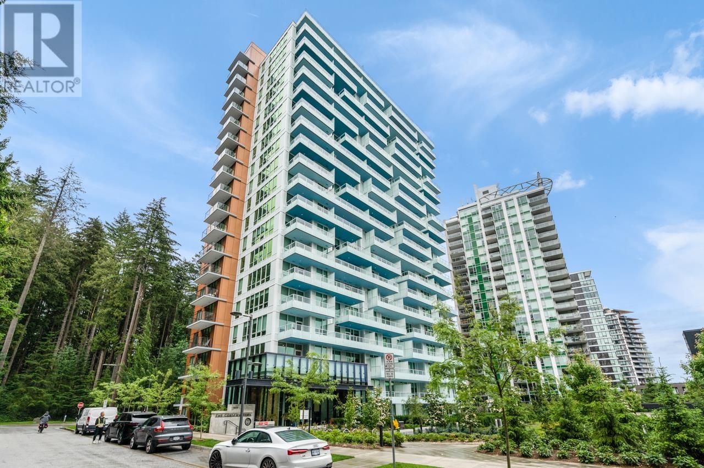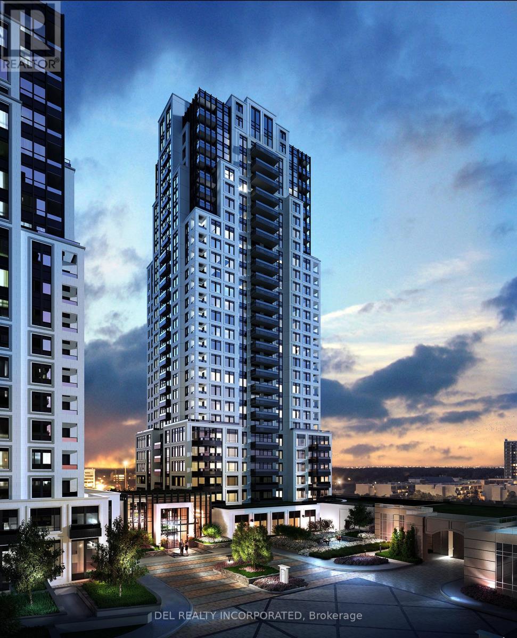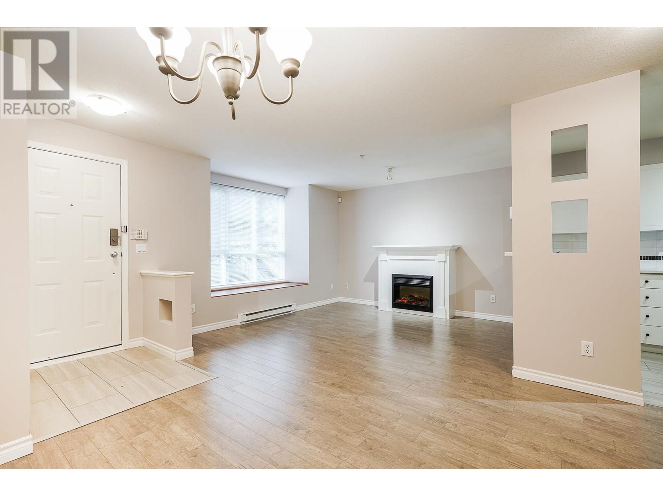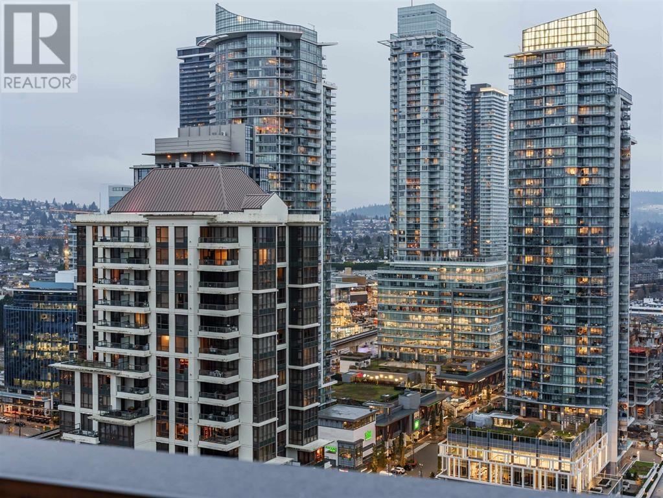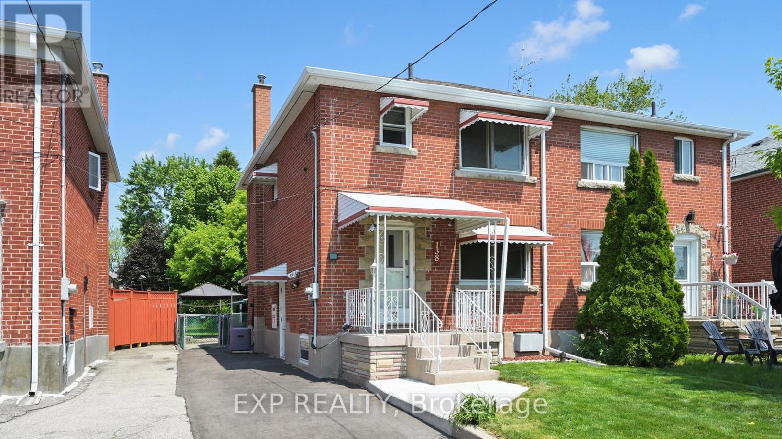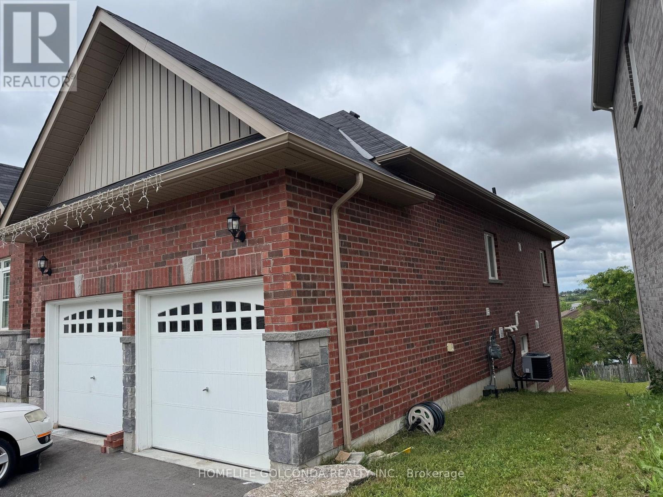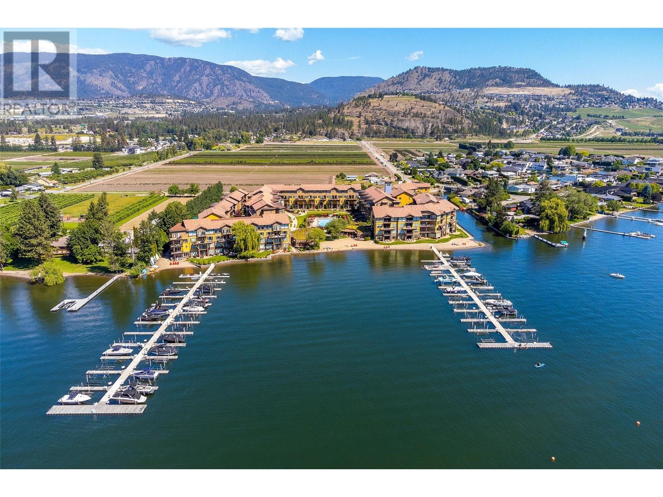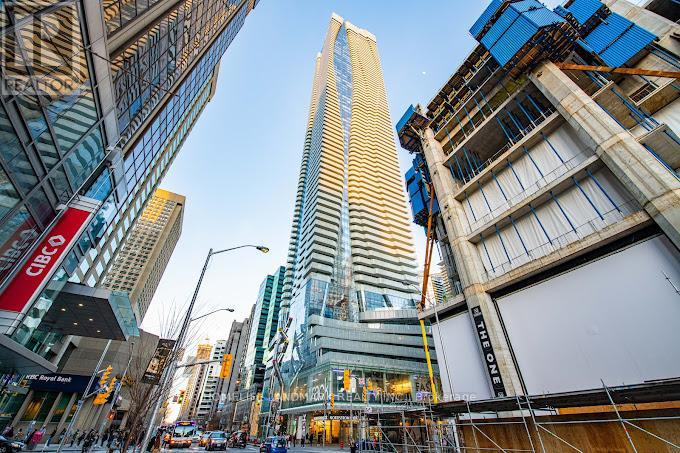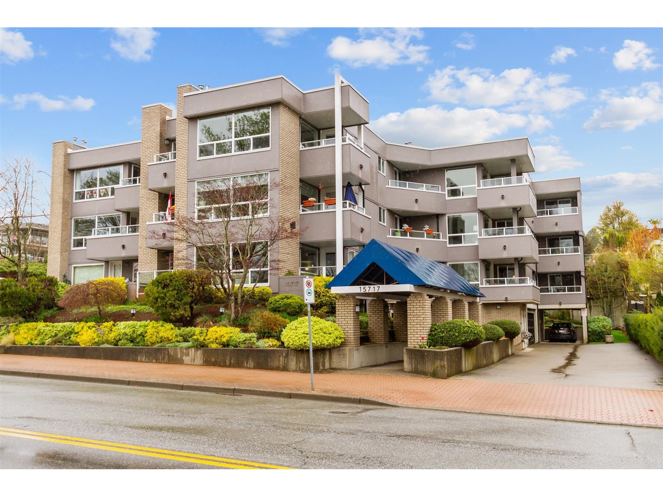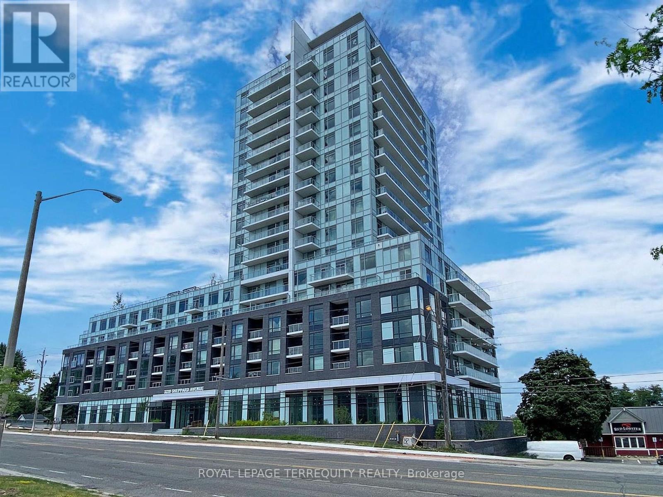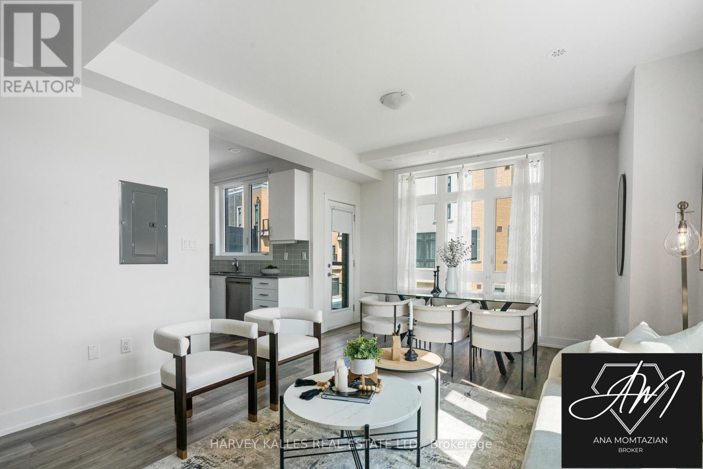708 5608 Berton Avenue
Vancouver, British Columbia
The Conservatory by Polygon in the south campus of UBC. This 1-Bedroom unit offers a bright and open layout with 9-foot ceilings. The contemporary kitchen is equipped with top-of-the-line Miele appliances, quartz countertops, and sleek cabinets, a spacious walk-in closet and a luxurious bathroom with double sinks. Floor-to-ceiling windows in the living room provide stunning views of the ocean and forest. Enjoy the green Pacific Spirit Park nearby and the convenience of building amenities, including a concierge, bike storage, dog wash room, and automatic parcel locker system. One parking space and one locker. Top school catchment of Norma Rose Point School and University Hill Secondary. A must see! (id:60626)
Multiple Realty Ltd.
2104 - 10 Eva Road
Toronto, Ontario
Brand new 28 storey tower ready for move-in. Located minutes to Hwy 401, QEW and Gardiner Expressway, close to airport, transit and area amenities including schools, parks and grocery. Approx: 1004 sf as per Builder's Plans: One Parking included in the Purchase Price. 8' ceilings. Brand new model suite with pre-selected finishes. (id:60626)
Del Realty Incorporated
24 7128 Stride Avenue
Burnaby, British Columbia
3 level SOUTH-facing townhouse w/MASSIVE rooftop deck! Located 3 blks from Edmonds Skytrain, mins from Highgate Shopping, Market Crossing Mall & parks. Elementary School: Stride Avenue Community & Secondary: Byrne Creek Secondary. Countless upgrades incl: laminate flooring, stainless steel appliances, quartz counters, newer carpets, refinished kitchen cabinets & designer paint. Well-maintained building on quiet street. Excellent location within the highly anticipated Southgate City just around the corner. New exterior stairs and front entry decks- Already paid and completed! Rentals & pets welcome. 2 parking & locker. (id:60626)
Oakwyn Realty Ltd.
Stonehaus Realty Corp.
3009 2181 Madison Avenue
Burnaby, British Columbia
This 2 bedrooms and 2 modern bathrooms condo boasts south east stunning views and a range of desirable features located in the Brentwood Park area. It comes with ample natural light, 9' ceilings and air conditioning for a comfortable living environment. 280sf terrace balcony is perfect for taking in the views and enjoying outdoor living. 1 parking stall and 1 locker for secure storage. Great amenities, including a concierge, exercise center, guest suites, gym, party room with open BBQ area, roof top terrace, and meeting room. Parking stall with EV charger rough-in. This pet-friendly apartment is located just a minute away from Gilmore Station, 15 minutes from downtown Vancouver, and 4 minutes from Highway 1. Quick completion is possible. (id:60626)
RE/MAX Crest Realty
138 Park Street
Toronto, Ontario
Welcome to 138 Park St Toronto! Don't miss this large 25' x 99' foot lot offering a solid 2-storey red brick semi-detached home with 3 bedrooms, 2 bathrooms, laminate & hardwood floors & private drive (repaved 2024) with 2 car parking. Cement pad front exterior with front yard brick retaining wall. Located in a desirable pocket of this beautiful Birchcliffe-Cliffside neighborhood. The separate side entrance with key-less entry to finished basement offers income opportunities or in-law suite, especially with the 2pc bathroom already in place. Furnace, hot water tank & AC(owned) upgraded and installed Aug 2020. The entire house, top to bottom, was professionally painted June 2025. Upgraded Range hood with LED lighting installed June 2021. This great home is just steps to all amenities including Go Train (18-minute ride to Union Station), TTC, Scarborough Bluffs Tennis Club, Variety Village, Birch Cliff Heights P.S. & Birchmount Park C.I. Nature lovers, kids & dogs will be sure to enjoy the easy access to Sandown Park, Birchmount Park, Rosetta McClain Gardens, Scarborough Heights Park Off-Leash Dog Park, ScarboroCrescent Park, Bluffers Park & Beach, McCowan District Trails & so much more! A must see! Floor Plans Attached. See 3 D Tour. (id:60626)
Exp Realty
3153 Monarch Drive
Orillia, Ontario
Dreamland Bungalow with Stunning City Views in Prime Westridge Location! Welcome to 3153 Monarch Drive, a rare gem perched atop a gentle hillside in one of Orillias most sought-after neighborhoods. This all-brick, 5-year-new bungalow offers the perfect blend of elegance, functionality, and potential. With 54 feet of frontage and over 1,700 sq ft of thoughtfully designed living space, this home features 3 spacious bedrooms, 2 full bathrooms, and soaring 9-foot ceilings on the main floor. At the heart of the home is a warm and inviting dining area, seamlessly connected to a modern kitchen, cozy breakfast nook, and a sunlit living room with large unobstructed windows framing breathtaking views of the cityscape. The primary suite is a private retreat, boasting a generous layout and an upgraded 4-piece ensuite.The walkout basement is a blank canvas with incredible potential a lot of upgrades from the builders original plan, featuring large upgraded windows and two sets of rough-in piping for two future bathrooms, making it ideal for a finished basement or a legal apartment. Convenience meets lifestyle with Costco, Best Buy, Home Depot, trendy eateries, parks, schools, and trails all within walking distance. Plus, quick access to Highway 11 makes commuting a breeze. Whether you're looking for single-level living with room to grow or an investment with income-generating potential, this property checks all the boxes. Dont miss this opportunity to live in Orillias most coveted community schedule your showing today! (id:60626)
Homelife Golconda Realty Inc.
64 8676 158 Street
Surrey, British Columbia
Exceptional 2-bedroom upstairs 2.5 baths, w/ a walkout lower level den/bedroom w/ windows & its own powder room, perfect as a guest room or office. This spacious 1500+ sq/ft home offers an open-concept layout w/ a beautiful kitchen showcasing maple cabinets, granite countertops, & stainless steel appliances, overlooking the family room w/ balcony access. The elegant living & dining areas include a cozy fireplace, 9' ceilings, & laminate flooring. Enjoy a private fenced backyard, & quality finishes throughout. Centrally located in Fleetwood, close to schools, parks, shopping, transit, & walking distance to the future SkyTrain station. Open House Sunday July 27 2-4pm (id:60626)
Sutton Premier Realty
4026 Pritchard Drive Unit# 6402
West Kelowna, British Columbia
Short-term rental approved, top-floor lake view unit in the sought-after Barona Beach resort community. This beautifully updated and completely turn-key 3 bed/ 2 bath condo offers 1,337 sqft of stylish, functional living. Upgrades include a new dishwasher and stove, freshly painted kitchen cabinets, bathroom vanities, and interior walls, all new light fixtures, and new furnishings including all new mattresses and bedding. Enjoy stunning lake views from the spacious patio overlooking the pool and hot tub. Interior features include blackout curtains, UV window tinting to reduce heat, a portable A/C unit, in-suite laundry, and an owner lock-off storage space. This unit also comes with an underground parking stall and a storage locker in the parkade. Located in a highly desirable waterfront complex with resort-style amenities: pool, hot tub, gym, boutique shops, beach, and boat dock. Just steps from the Boucherie Wine Trail, renowned wineries, parks, beaches and close to all amenities in West Kelowna. Want to live the Okanagan dream? Contact our team to book your private viewing today! (id:60626)
Royal LePage Kelowna
1905 - 1 Bloor Street E
Toronto, Ontario
Great Location!The Condo In Toronto's Landmark Building. South Facing One Bedroom Plus Den Unit With 200 Sqft Balcony. At The Intersection Of Yonge & Bloor. Functional Layout With No Wasted Space. Bedroom Has Windows. Engineered Wood Floor, 9 Ft Ceiling, Floor-To-Ceiling Windows, Granite Counter. Amazing Amenities In The Building. Direct Access To Yonge & Bloor Subway. Steps To Yorkville Shopping District. (id:60626)
Homelife Landmark Realty Inc.
101 15717 Marine Drive
White Rock, British Columbia
Open House: Sun, June 29th 2-4 pm. Welcome to Pacific Sands. Live at the beach in the heart of White Rock and enjoy beach lifestyle with stunning OCEAN and PARK views. Well managed building that allows RENTAL and a CAT. Spacious, bright, well cared for SOUTH Facing unit. Separated bedrooms, each with their own patio and an additional one totaling 3 DECKS. Massive island great for entertaining, open concept living/dining with gas fireplace. Updated bathrooms with spa shower, large laundry room, automatic light reflective blinds, crown moldings throughout, security system and more. Fully rain-screened building with new window, exterior and interior. Quiet location, 5 mins to Hwy's, U.S border and shopping. Steps to the sand, ocean, Promenade, PIER and Restaurants! (id:60626)
Lehomes Realty Premier
1110 - 3220 Sheppard Avenue E
Toronto, Ontario
Experience luxury living in this stunning 2-bedroom, 2-bathroom condo featuring soaring 9-foot ceilings and breathtaking views of the city, including, downtown Toronto. The modern kitchen is a chefs dream, complete with sleek finishes and under-cabinet lighting. Enjoy the convenience of a dedicated parking spot and two spacious lockers in a private room for extra storage. With its stylish design and prime location, this unit offers the perfect blend of comfort and city living, including access to top-tier amenities: gym, children's playroom, theatre, party room, guest suites, visitor parking, and for added safety, a concierge service. Don't miss this incredible opportunity! (id:60626)
Royal LePage Terrequity Realty
270 - 9 Phelps Lane
Richmond Hill, Ontario
Everything You Need, Right Where You Want It This stunning 2-bedroom, 3-bathroom freehold townhome perfectly blends style, comfort, and smart design in one of Richmond Hills most desirable neighborhoods. As one of the brightest units in the community, it offers natural light that creates a warm, inviting atmosphere. From the moment you step inside, you'll be greeted by a spacious, open-concept living and dining area that feels both welcoming and modern perfect for gatherings or relaxing nights in. The sleek kitchen, equipped with stainless steel appliances and elegant cabinetry, inspires culinary creativity and conversation. Upstairs, two spacious bedrooms and two full bathrooms provide comfort and privacy for family or guests. The main floor powder room and second-floor laundry add to the ease of everyday living. And the crowning jewel? Your own private rooftop terrace. Imagine morning coffee as the sun rises, casual dinners under the open sky, or simply unwinding in your personal urban oasis a rare find that truly sets this home apart. Additional highlights include: Direct-entry garage for ultimate convenience. Contemporary finishes that create a warm, sophisticated feel A thoughtfully designed floor plan that maximizes every inch, Low-maintenance living so you can focus on what matters most Here, everything is at your fingertips top-rated schools, lush parks, trendy restaurants, and seamless commuting via the GO Station or nearby highways. Don't miss this rare chance to call 89 Phelps home. Schedule your private showing today and step into a lifestyle that's as inspiring as it is practical. This property has been virtually staged. (id:60626)
Harvey Kalles Real Estate Ltd.

