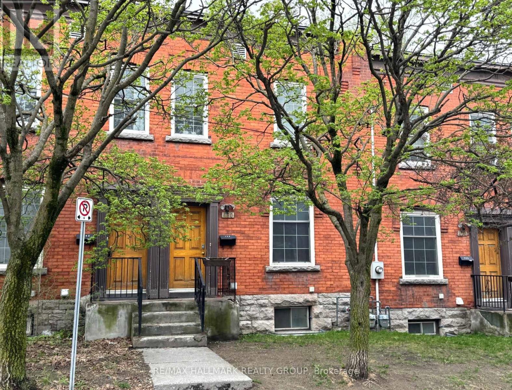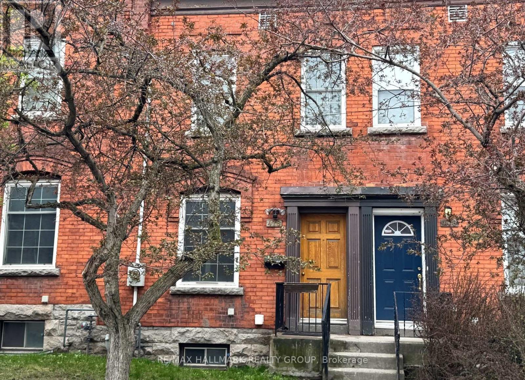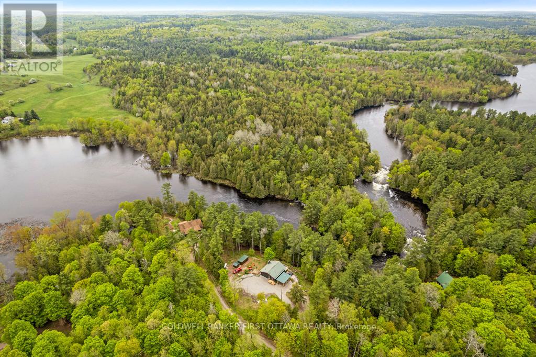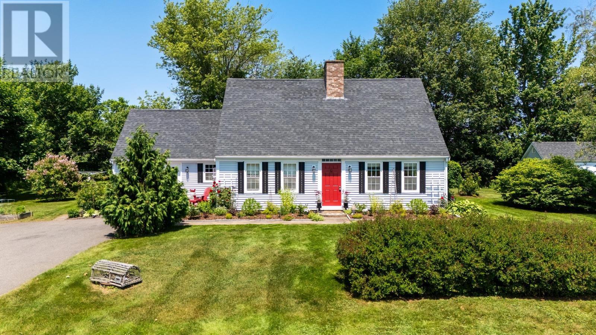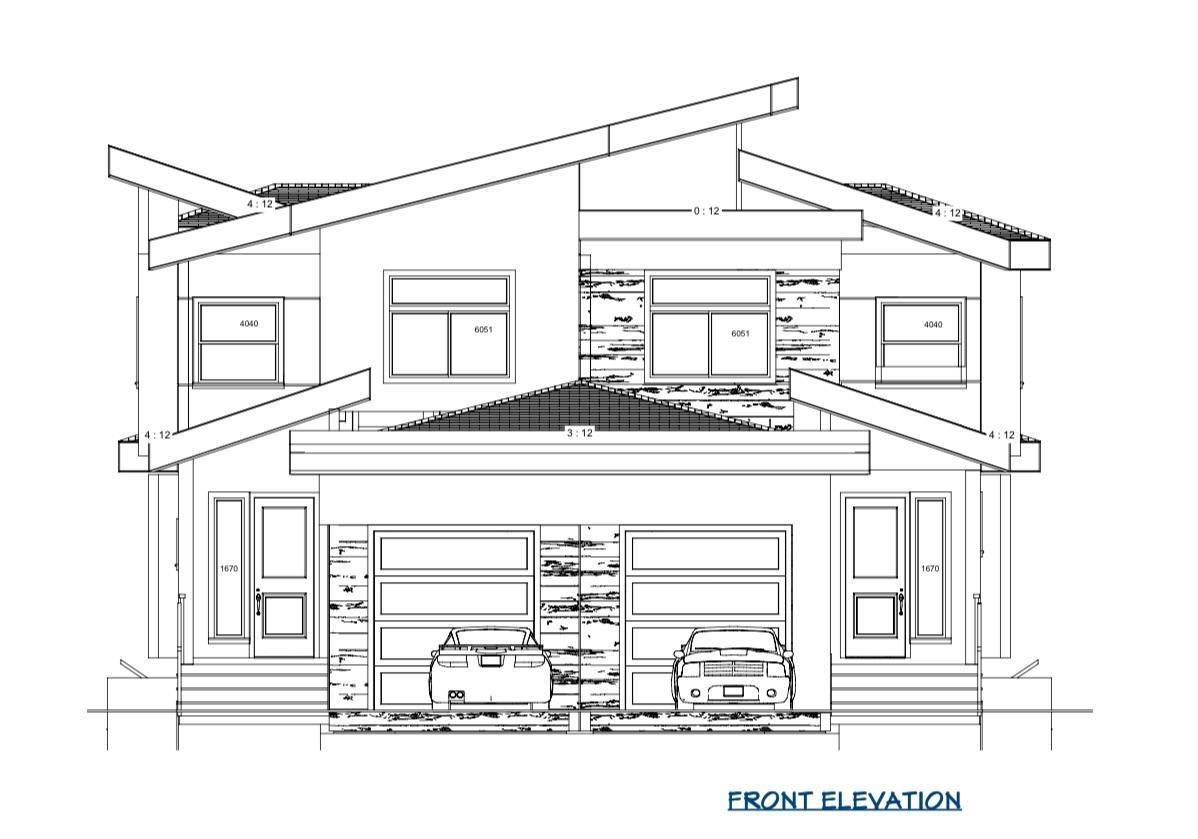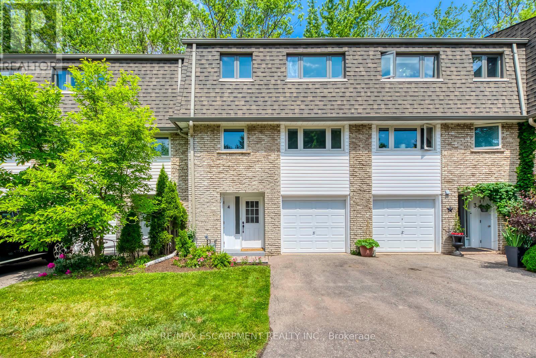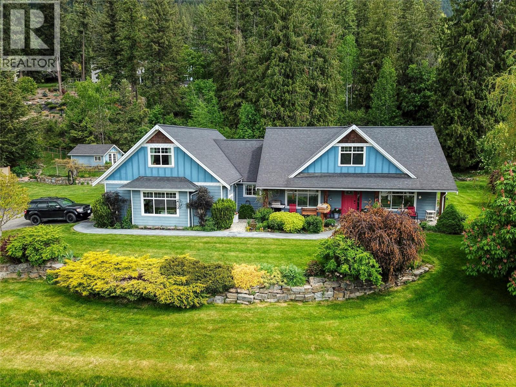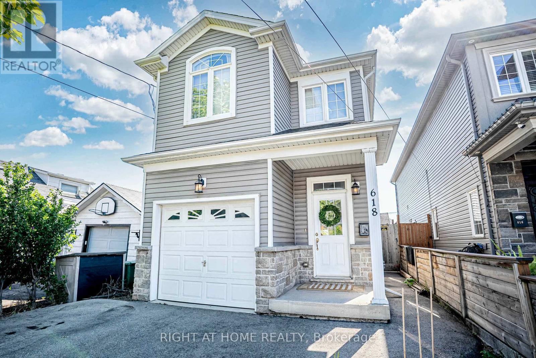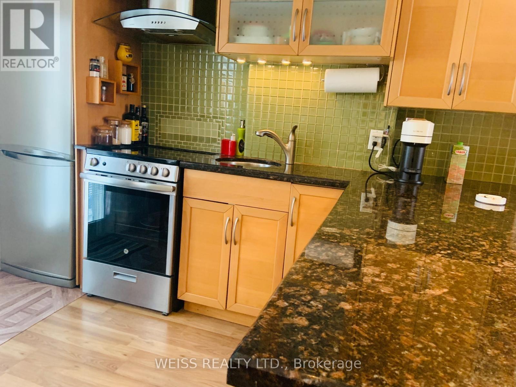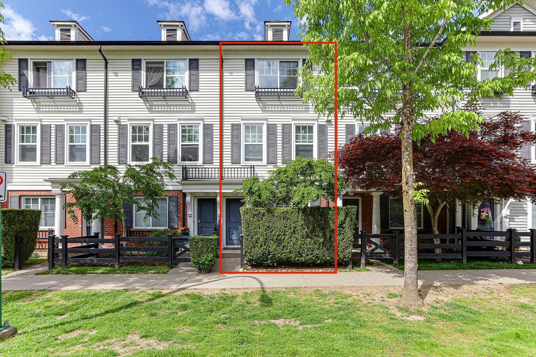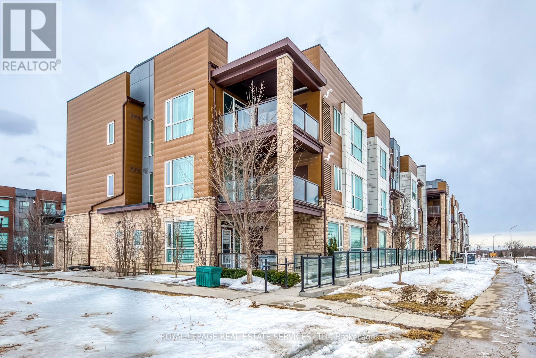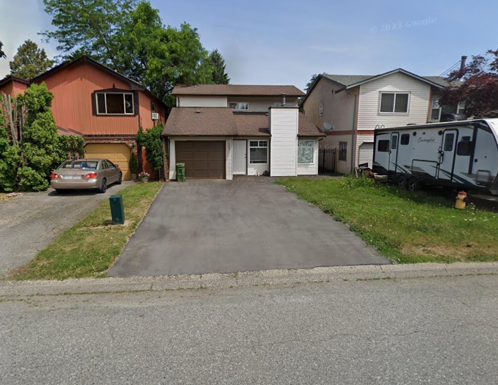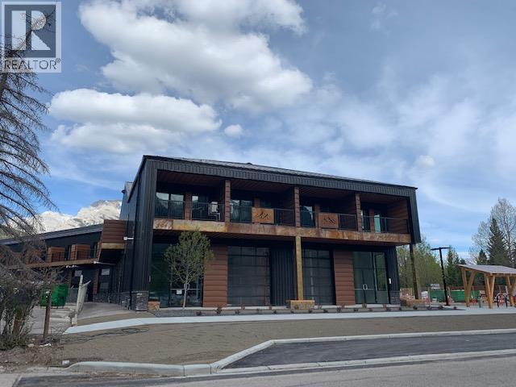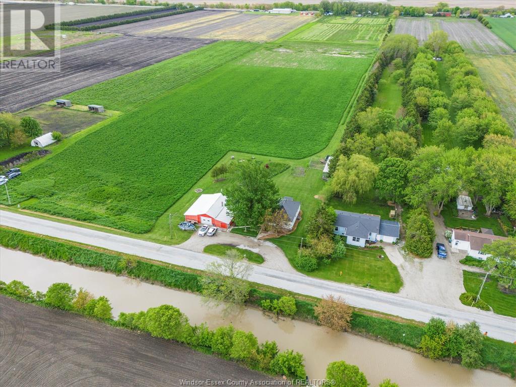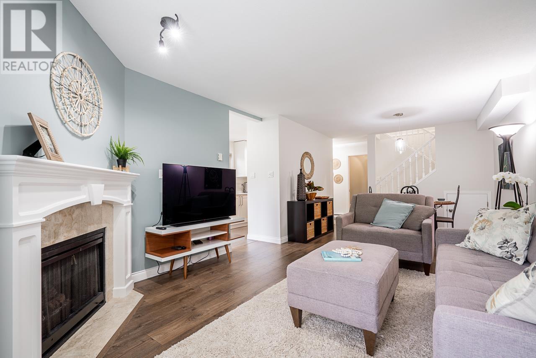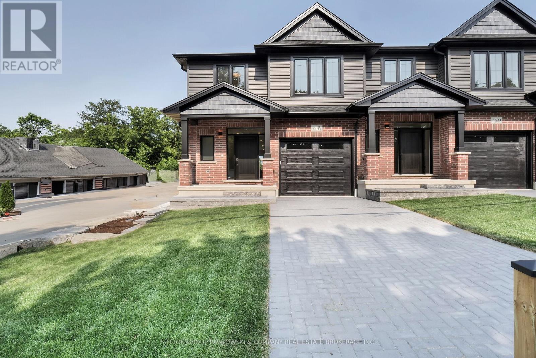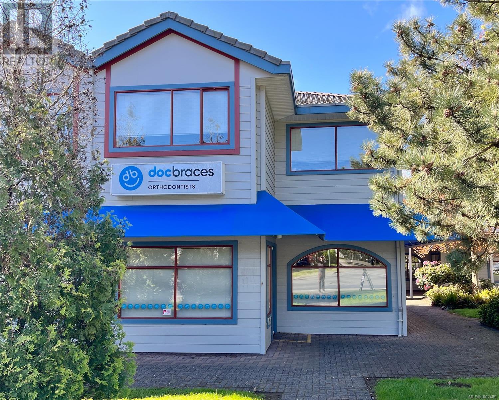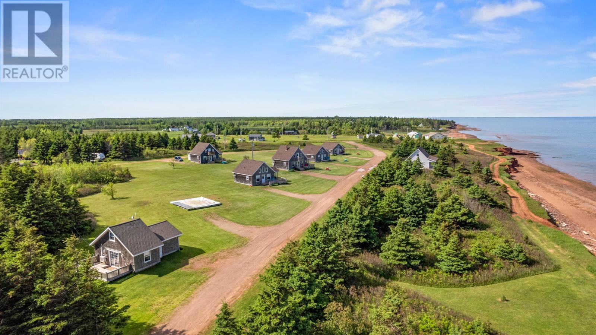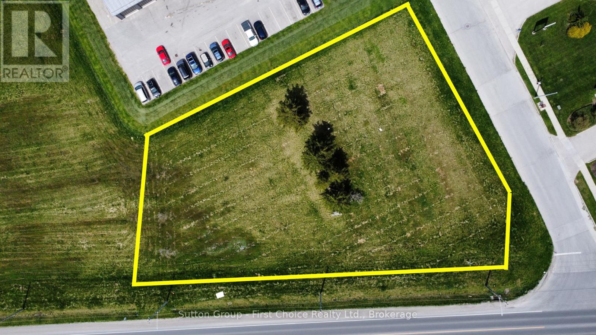480 Cumberland Street
Ottawa, Ontario
Calling all investors for a wonderful opportunity to own this townhouse that is a short walk to uOttawa. Never a vacancy. The property has been in the same family for almost 40 years. It is set up with individual leases to young ladies attending the university. Please speak to the listing agent for more details. Offers a good cap rate of 5.2% with some great upside potential to increase the income. 24 hours notice for Showings. 24 hours irrevocable and Schedule B to accompany offers. Furnace (2024) See attached Financials. Photos are from current and past tenant set-up so may not fully reflect the way the rooms show currently. Showings Tuesdays, Thursdays, and Saturdays from 1 to 6 pm. The Townhome next door at 478 Cumberland is also available. (id:60626)
RE/MAX Hallmark Realty Group
478 Cumberland Street
Ottawa, Ontario
Calling all investors for a wonderful opportunity to own this townhouse that is a short walk to uOttawa. Never a vacancy. The property has been in the same family for almost 40 years. It is set up with individual leases to young ladies attending the university. Please speak to the listing agent for more details. Offers a good cap rate of 5.2% with some great upside potential to increase the income. 24 hours notice for Showings. 24 hours irrevocable and Schedule B to accompany offers. Furnace (2024) See attached Financials. Photos are from current and past tenant set-up so may not fully reflect the way the rooms show currently. Showings Tuesdays, Thursdays, and Saturdays from 1 to 6 pm. The Townhome next door at 478 Cumberland is also available. (id:60626)
RE/MAX Hallmark Realty Group
1036 Palmerston Crescent
Frontenac, Ontario
Watching the flow of a river is so peaceful, especially when surrounded by natural beauty. Tucked away in picturesque Frontenac County is Palmerston Highlands, deep-rooted community along the magnificent upper Mississippi River. In this family-friendly neighborhood is spacious family home or, your four-season vacation retreat. Here on 2.4 acres, 3bed, 2.5 bath walkout bungalow has 325' along the river, where crystal clean waters sparkle. The home's open vaulted living-dining room has wall of windows for panoramic bird's eye views. Handsome fireplace limestone hearth and wood-burning insert. Patio doors invite you out to big wonderful upper deck that overlooks the great outdoors. Dining area and kitchen share a wide pass-thru with breakfast bar - great layout for gatherings of family and friends. Kitchen also features Cambrian quartz countertops, subway tile backsplash, deep pantry and porcelain plank floors. Primary suite soul-soothing views of the river; plus, double closet and 3-pc ensuite with tumble marble tile floor. Side foyer storage cupboards and porcelain plank floor. Lower level is above grade, creating bright airy space for two bedrooms and powder room. Lower level propane free-standing stove and well-equipped laundry room with sink, cabinets and ceramic tile floor. Patio doors open to fabulous screened sunroom with patio stone floor. From the sunroom, step out to the relaxing hot tub. Home has efficient heat pump for heat & cooling. Hard-wired Generac included. Two driveway entrances and new 2024 attached double carport. Your shoreline along the river is clear with bottom of sand and bedrock; large flat limestone rock creates natural dock-like space. River great for swimming and kayaking. Home high and dry, with no chance of flooding. Hi-speed & cell service. Residents of Palmerston Highlands share deeded access to community's boat launch & trails. Private road fee $500/yr for maintenance & snow plowing. 25 mins Sharbot Lake. 40 mins Perth. 1 hr Ottawa. (id:60626)
Coldwell Banker First Ottawa Realty
567 Canard Street
Lower Canard, Nova Scotia
Be prepared to be impressed by the breathtaking views, from the mountains to the ocean, all while enjoying your four season sunroom! Rest assured that all necessary updates have been completed, including new electrical panels, a new deck, new windows, new countertops and more. This property is also equipped with a Generac generator, providing peace of mind during power outages. Inside, you'll discover a spacious kitchen with a large island, patio doors leading to a stunning landscaped yard. Additional features include a real wood-burning fireplace, a beautiful dining area, and your first bedroom on the main floor. Upstairs, a beautiful landing currently serves as an office, with patio doors leading to a balcony. The upper level also boasts a large primary bedroom with dual closets, as well as a second bedroom with similar amenities. The upstairs bathroom has been completely renovated, featuring a beautiful new shower and vanity. This property is a must see!. (id:60626)
Mackay Real Estate Ltd.
201 6080 Iona Drive
Vancouver, British Columbia
Stirling House - concrete high rise by Intracorp. This one bdrm garden level SOUTH-facing condo offers an open layout with 8'7 ceiling, in-suite laundry in unit storage room, gas cook top & fireplace. Walk out to the green space off your 11'6 x 5'12 patio -very quiet south-facing location. One secured parking spot. Pet and investor friendly. Be inspired and get active - close to all facilities UBC offerring. (id:60626)
Royal Pacific Realty Corp.
32716 Best Avenue
Mission, British Columbia
Shovel-Ready Duplex Lot in Prime Cedar Valley - DP Approved with Full Plans! Excellent opportunity to build in the heart of Cedar Valley, one of Mission's most desirable neighborhoods-just minutes from schools and public transit. This vacant lot comes with a Development Permit (DP) already approved, along with architectural and engineering plans-fully designed and paid for. Plans feature a duplex with a legal suite on each side, offering strong rental income potential. Buyer to verify all servicing requirements and building details with the City of Mission. (id:60626)
Century 21 Coastal Realty Ltd.
4 - 1270 Gainsborough Drive
Oakville, Ontario
Rarely Offered! Sun filled and spacious four bedroom townhome nestled in the sought-after community of Falgerwood. With over 1800 sq feet of living, this property seamlessly blend of contemporary living and timeless finishes. Step into a generous sized foyer that welcomes you to the versatile lower level recreation room with updated pot lights, separate laundry, and ample of storage - ideal as a second living room, children's play room, home gym, or office. Premium laminate flooring flows throughout the main floor where you'll find an updated eat in kitchen complete with spacious counters and modern cabinet lighting, a convenient powder room, generous sized dining room, and oversized living room with walk out to a fully fenced private yard. Truly an Entertainer's dream. Upstairs, four large carpet free bedrooms provide plenty of space for guests or growing family. The renovated 4 piece bath features modern lighting and gorgeous vanity, offering a relaxing retreat. This home boasts numerous upgrades including new lighting, fresh paint throughout, new fireplace, new baseboard heaters, kitchen update, and dishwasher - showcasing true pride of ownership. Turn key and move in ready. Ideal for young families in a safe cul-de-sac location. Enjoy proximity to all amenities including shopping, grocery stores, parks, schools, highway, transit, and much more! This home and neighbourhood will not disappoint - location location location! Note that some images have been virtually staged. (id:60626)
RE/MAX Escarpment Realty Inc.
640 Upper Lakeview Road Unit# 7
Invermere, British Columbia
Beautifully Renovated Home in The Highlands! Welcome to this lovely 4-bedroom, 3-bathroom home located in the highly sought-after community of The Highlands in Invermere. Thoughtfully updated, this home features a stunning custom kitchen, durable and stylish vinyl plank flooring, and brand-new windows throughout—offering modern comfort and efficiency. Designed for both everyday living and entertaining, the spacious layout includes two private ensuites, perfect for families or hosting guests. The oversized garage provides ample space for vehicles, gear, or workshop needs. Enjoy the tranquility of backing onto green space, complete with a BRAND new deck (installed in July 2025) and large storage shed for all your outdoor equipment. Ideally situated just minutes from Lake Windermere and all of Invermere’s shops, schools, and recreation—this home truly has it all. Don't miss the opportunity to own in one of Invermere’s most desirable neighbourhoods! (id:60626)
Royal LePage Rockies West
38 11502 Burnett Street
Maple Ridge, British Columbia
Welcome to Telosky Village: a private, gated well cared for townhome community centrally located in the heart of Maple Ridge. This townhouse features the perfect layout to give your family plenty of space to grow and thrive. 2,400 square feet of living space makes this one of the biggest townhouses currently on the market! Conveniently located close to shopping, schools, bus routes, the West Coast Express, parks and sports facilities, this home checks all the boxes. This rare, gated community enhances your sense of security and privacy. NO AGE RESTRICTIONS FOR RESIDENTS OF THIS COMPLEX. Don't miss your chance to make this townhouse your home! (id:60626)
Initia Real Estate
1324 8th Avenue N
Creston, British Columbia
Welcome Home! This beautifully maintained rancher sits on a 1-acre level lot on a quiet no-thru road in the desirable Edgemont neighbourhood. Close to walking trails and shopping, this inspiring property features a nicely landscaped yard with stone retaining wall, flowers, grapes, plum tree, a cute garden shed, underground irrigation, a treed buffer area, and a new privacy fence. The open-concept main floor features a custom kitchen with new granite countertops, new stainless steel gas dual oven range and dishwasher, large island, and generous pantry space. A unique and desirable feature is the bright and cheery solarium/sunroom off the dining area that’s perfect for a morning coffee or entertaining guests, cultivating indoor plants, Outside, there’s a stamped concrete patio, +gas BBQ hookup making outdoor entertaining a breeze. The main level includes the master suite, spare bedroom, laundry, and den/tv room, while upstairs offers a large flex space and an additional bedroom. This no-stairs-required home is designed for accessibility with extra-wide hallways and doorways. Other highlights include hardwood flooring, new hot water on demand system, new carpeting and full interior repaint, a gas fireplace with handpicked local river rock and reclaimed wood mantle, and an oversized double garage. With plenty of parking for an RV or boat and room to expand with a detached shop or garden, this property is a must-see! Call your REALTOR® to book an in-person viewing today! (id:60626)
Fair Realty (Creston)
618 Knox Avenue
Hamilton, Ontario
Welcome to this conveniently located 3-bedroom, 4-bathroom home on the Hamilton-Burlington border! Just minutes from Confederation Beach Park, Burlington Beach, Mapleview Centre, CF Lime Ridge Mall, Joseph Brant Hospital, and major grocery and hardware stores, this home offers the perfect blend of comfort and convenience. Inside, you'll find a thoughtfully designed layout featuring: An open-concept main floor, ideal for entertaining, a second-floor laundry room for added convenience, walk-in closets in all bedrooms, indoor access to the garage and a separate side entrance leading to a fully finished basement. This home truly has it all - style, space, and a prime location. A must-see! View the virtual tour video to experience it for yourself. (id:60626)
Right At Home Realty
3 Khedive Avenue
Toronto, Ontario
Wow! Won't Last! Location Location Location!! 2 Storey freehold townhouse on high demand block. Lowest price in the area. Many updates include eat-in kitchen with marble counters and exquisite backsplash, bathrooms, flooring, roof, furnace and plumbing. Combined living/dining rooms. Walk out from kitchen to backyard limestone patio. Electric fireplace. Ready to move in. Many custom homes in the area. Great schools. Steps to TTC. Close to subway, 401,Yorkdale, shopping, restaurants and lots of synagogues. (id:60626)
Weiss Realty Ltd.
38 18983 72a Avenue
Surrey, British Columbia
Welcome to Kew, built by MOSAIC! This well taken care of 2bed, 2bath and den townhome boasts modern features including quartz countertops, new stainless steel appliances/WD, hardwood floors. The open floor plan on the 2nd level is perfect for entertaining featuring a good sized deck, living room with an ashler fireplace and built in cabinetry, a large island leading to the dining room that can sit 8. Upstairs there is new vinyl flooring, 2 bathrooms updated with new countertops, the primary bedroom offering an ensuite with plenty of closet space and separated from the primary, the second bedroom is a functional size. On the main floor, there is a den with a window and a closet that has the potential to be a 3rd bedroom. Outside the epoxied garage there is room to park your 2 vehicle. Enjoy the clubhouse, under construction Salmonberry Bike Park, walking distance to schools and 500m from the Clayton Community Centre. (id:60626)
Jovi Realty Inc.
302 - 2393 Bronte Road
Oakville, Ontario
This is It The search is Over, Location and Value Top Floor, Sun Filled, Quiet, Well Maintained Condo Townhouse In The Desirable Upper Glen Abby West. This Spacious Unit Has 9' Ceilings, Balcony And A Bonus Large Heated Storage Unit 4-302. Property Features 2 Bedrooms And 2 Bathrooms and Den, Open Concept You Must See, Seller Professionally Upgraded The Unit, Floor Plan With New Laminated Top Quality Floors, (installed a few month ago) Living Room/Dining Room, A Good Size New Kitchen With Stainless Steel Appliances And Granite Countertops, A Master Bedroom With En-Suite And Walk-In Closet, 2nd Great Size Bedroom And 4 Pc Washroom To Serve It. A Good Size Garage To Fit A Van Or SUV And super size Locker. This is not going to last! (id:60626)
Royal LePage Real Estate Services Ltd.
45451 Meadowbrook Drive, Chilliwack Proper South
Chilliwack, British Columbia
Fantastic opportunity for first-time buyers or investors! This well-located home is just minutes from downtown Chilliwack, schools, and easy access to the Trans-Canada Highway. Featuring three generously sized bedrooms, a spacious living room, and a massive kitchen perfect for family gatherings. Enjoy the fully fenced backyard with a deck-ideal for entertaining or relaxing. Recent upgrades include brand new flooring, making this home move-in ready. Don't miss your chance to own in a growing neighbourhood! (id:60626)
Team 3000 Realty Ltd.
109b, 1 Industrial Place Ne
Canmore, Alberta
Priced way below its tax assessment as seller wishes to retain a portion of the space for storage. (id:60626)
RE/MAX Alpine Realty
1722 Mersea Rd D
Leamington, Ontario
Nestled just minutes from the breathtaking Point Pelee National Park and the charming town of Leamington, this picturesque 10-acre hobby farm w/ ranch home featuring 2 bedroom, 2 bath w/cozy living & dining rm, kitchen & laundry rm offers a perfect blend of rural tranquility & convenient access to natural beauty & modern amenities. Home has been Renovated all new floors, fireplace, kitchen and bathrooms At the heart of the property stands a classic red barn — a timeless symbol of country living 40 x 50 steel red barn, ideal for storage, workshops or livestock. The land stretches out in a peaceful open fields and mature trees, offering ample space for gardening or few farm animals. Whether you dream of keeping chickens, cultivating vineyards, or simply enjoying the peace of a pastoral lifestyle, this farm is a canvas for your rural ambitions. (id:60626)
RE/MAX Preferred Realty Ltd. - 585
Realty One Group Iconic Brokerage
804 Lakewood Circle
Strathmore, Alberta
Discover a new level of lavish stylish living in this impeccably crafted, Fully Upgraded 2025 two story/walkout home in Lakewood, Strathmore’s revitalized lakefront community. Built by Shayman Homes, this exquisite two-storey 5 Bedroom residence offers over 3000 sq.ft. of beautifully designed living space including the fully finished basement featuring a variety of high-end upgrades. Enjoy 9' ceiling on main and basement floors with an open to below concept on the main floor and larger windows that bathe the home in natural light, an expansive primary walk-in closet with custom built ins, a luxurious 5PC ensuite, and a covered deck that extends your living space outdoors. You also have an extended driveway on the front, and this home will come fully landscaped. The main floor greets you with a versatile office or flex room, which flows effortlessly into the bright and airy living area. The chef’s kitchen is a standout, complete with sleek cabinetry with custom built ins, 9' island countertop, and a premium appliance package with a chimney style hood fan, ideal for both casual dining and entertaining guests. Upstairs, you’ll find a spacious bonus room, a convenient laundry room, and a stylish 4-piece bathroom, alongside three generously sized bedrooms with stunning views through oversized windows. The primary bedroom is a true retreat, featuring a large walk-in closet with custom built ins, while the ensuite showcases a custom shower, double vanity, and a striking corner tub, drenched in natural light. The fully finished basement offers even more space, with two additional bedrooms, a 4-piece bathroom, and a wet bar, all opening onto a private backyard. From the covered deck, you can enjoy peaceful views of the Lake, greenspace, and playground, with no neighbors behind you. Set in the vibrant Lakewood community, this home offers year-round recreational opportunities for all ages, including golfing nearby, walking, biking, paddle-boarding, tennis court and all ameniti es are within 5 minute drive including schools. Lakewood is just a 30 minute drive from Calgary. Lakewood isn’t just a place to live—it’s a lifestyle. Don’t miss the chance to make this extraordinary property your own. (id:60626)
Five Star Realty
56 65 Foxwood Drive
Port Moody, British Columbia
Welcome to this hidden gem in peaceful Port Moody! This bright and spacious 2-bedroom, 2.5-bathroom, South facing corner townhome features a beautifully updated kitchen with quartz countertops and stainless steel appliances. All 3 bathrooms are renovated, and there is stylish new flooring throughout. Freshly painted and move-in ready, this home offers comfortable living with a functional layout, perfect for families or professionals alike. Nestled in a quiet, well-maintained complex surrounded by nature, yet close to skytrain, busses, schools, trails, lakes and shopping. 2 parking spots and a large locker, as well as under-stair storage. There's also a bike room & kayak storage! Roof done in 2017/2018. Quick possession possible Open house Sun July 13th 2-4pm (id:60626)
Royal LePage Elite West
418 Old Wonderland Road
London South, Ontario
IMMEDIATE POSSESSION AVAILABLE! Quality-Built Vacant Land Condo with the finest features & modern luxury living. This meticulously crafted residence is the epitome of comfort, style, & convenience. Nestled in a quiet peaceful cul-de-sac within the highly sought-after Southwest London neighbourhood. Approx. 1622 sqft end unit with 431 sqft finished lower level. You'll immediately notice the exceptional attention to detail, engineered hardwood & 9 ft ceilings throughout main floor. Modern Vintage chef's kitchen with custom-crafted cabinets, quartz counters, tile backsplash & island make a great gathering place. An appliance package is included ensuring that your cooking and laundry needs are met. Dinette area with patio door to back deck. Spacious family room with large windows and an electric fireplace with tile surround. Three generously-sized bedrooms, primary bedroom with large custom walk-in closet & ensuite with porcelain & ceramic tile shower & quartz counters. Convenient 2nd floor laundry room. Gorgeously finished lower level rec room or bedroom with oversized windows and full bath. Step outside onto your wooden 10' x 12' deck, a tranquil retreat with privacy screen ensures your moments of serenity. This exceptional property is more than just a house; it's a lifestyle. With its thoughtful design, this home offers you comfort & elegance. You'll enjoy the tranquility of suburban life with the convenience of city amenities just moments away. Don't miss out on the opportunity to make this dream property your own. (id:60626)
Sutton Group Pawlowski & Company Real Estate Brokerage Inc.
Exp Realty
1103 - 185 Alberta Avenue
Toronto, Ontario
Welcome to 185 Alberta Avenue a beautifully designed two-bedroom, two-bathroom condo offering a functional layout and high-end finishes, including premium wide-plank vinyl flooring throughout. Located in the heart of the vibrant St. Clair West neighbourhood, this east-facing unit features unobstructed views of Toronto's captivating skyline. Surrounded by trendy restaurants, cozy cafes, and top-rated schools, this is city living at its best. Enjoy luxurious building amenities such as a modern fitness centre and a spacious rooftop terrace with panoramic city views perfect for entertaining or unwinding. With the TTC streetcar at your doorstep and just one stop from St. Clair West subway station, 185 Alberta Avenue offers an unbeatable combination of style, comfort, and convenience. (id:60626)
RE/MAX Hallmark Realty Ltd.
102 & 202 2100 Guthrie Rd
Comox, British Columbia
Investor Alert! Time Square Plaza in Comox is a sought-after mixed-use development. Units 102 and 202 consist of an 1120 sqft main level commercial space plus an 1162 sqft 2-bedroom 2-bathroom condominium above. The condominium has in suite laundry as well as a balcony, and the commercial space offers a heat pump with air conditioning. Both floors/units are leased to a long-term tenant operating an Orthodontist practice. This development has been well maintained and offers an excellent location, good exposure, ample parking, and a 6.4% CAP rate. For more information, please call Christiaan Horsfall at 250-702-7150. (id:60626)
RE/MAX Ocean Pacific Realty (Cx)
12 Driftwood Country Lane
Anglo Tignish, Prince Edward Island
ESTABLISHED SHORT TERM AND LONG TERM YEAR ROUND RENTAL BUSINESS. This cottage rental business consists of season rentals which turn into year round rentals. These units are insulated for year round renting. Business has repeat clientele every year. This package consists of 3 units plus the foundation for a fourth unit. Very well maintained and just steps to a beautiful beach with a view of The Gulf of St. Lawrence.Enjoy the views of fishing boats leaving and returning to Harbor. Fish for Bass, watch the sunsets and enjoy the true PEI experience. This parcel of the business includes (1) three bedroom, (2) two bedroom and one cottage foundation which is ready to be built on. One of the cottages has wheelchair accessibility. Most cottages have new roofs, and some upgrades. Includes all appliances, furniture , linens etc. Completely turn the key. Financing options are available. (id:60626)
Century 21 Northumberland Realty
360 Home Street
Stratford, Ontario
Proudly presenting 360 Home Street, Stratford. High visibility corner location on a 0.88 acre lot with industrial zoning. Available for immediate possession. Offers are welcome anytime. (id:60626)
Sutton Group - First Choice Realty Ltd.

