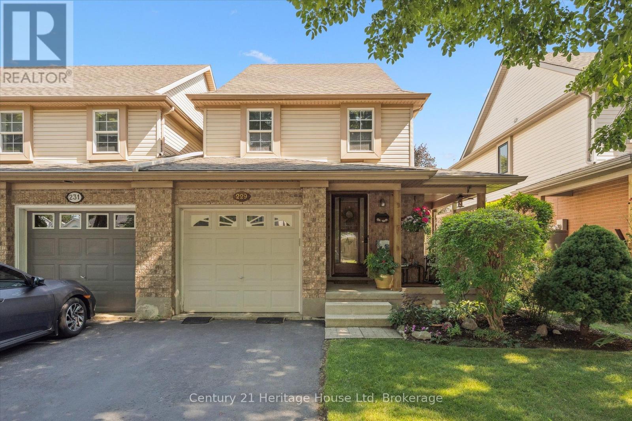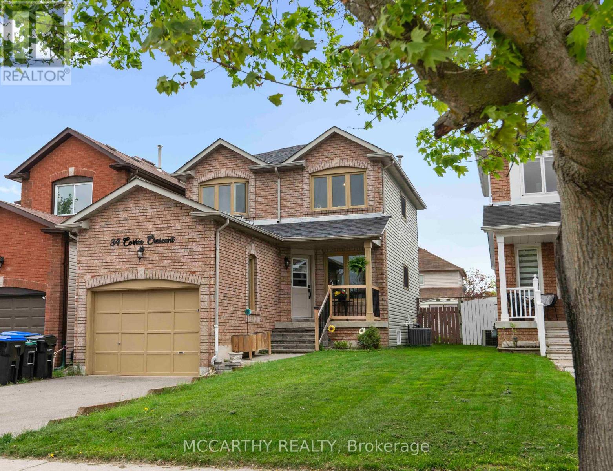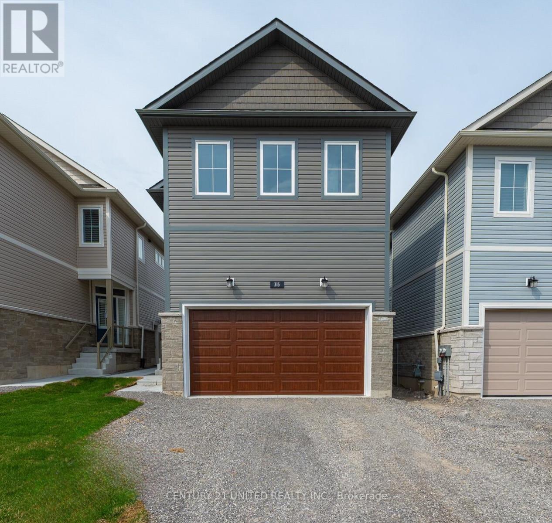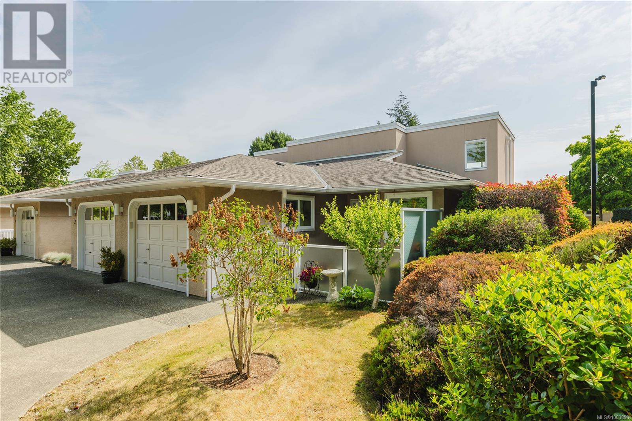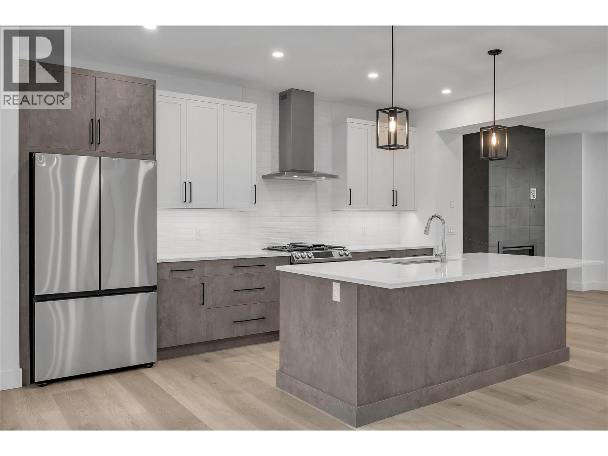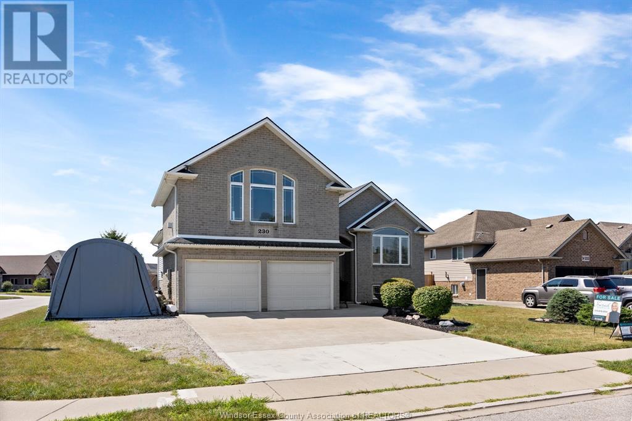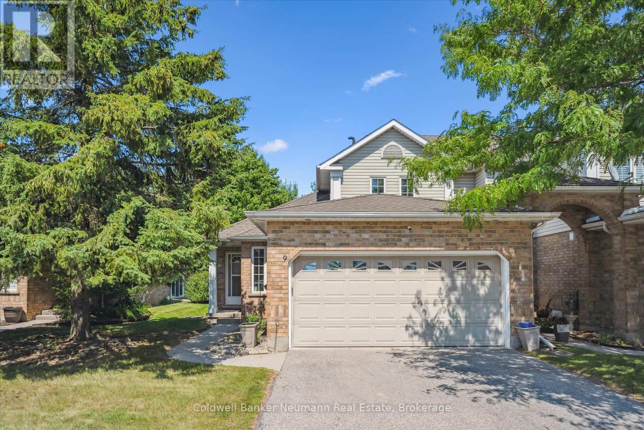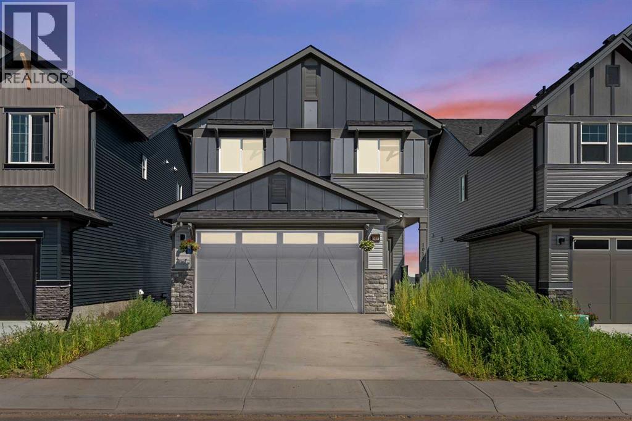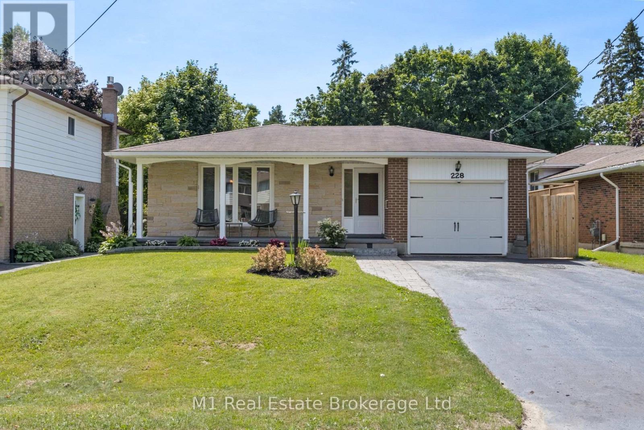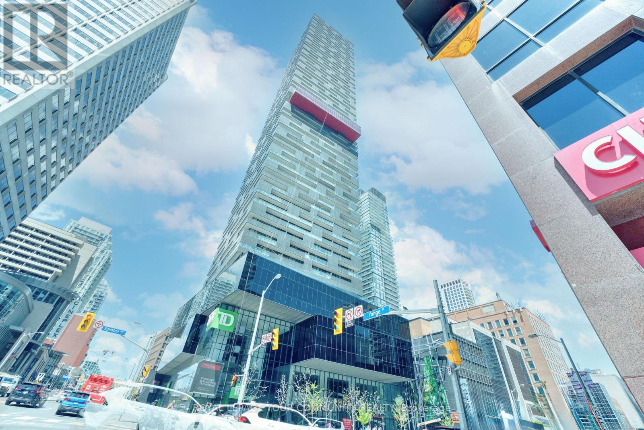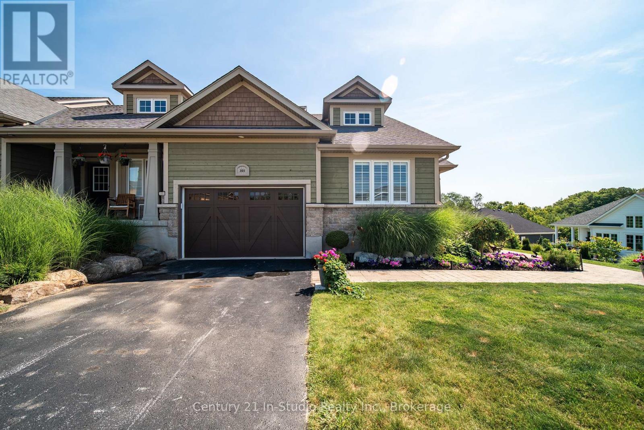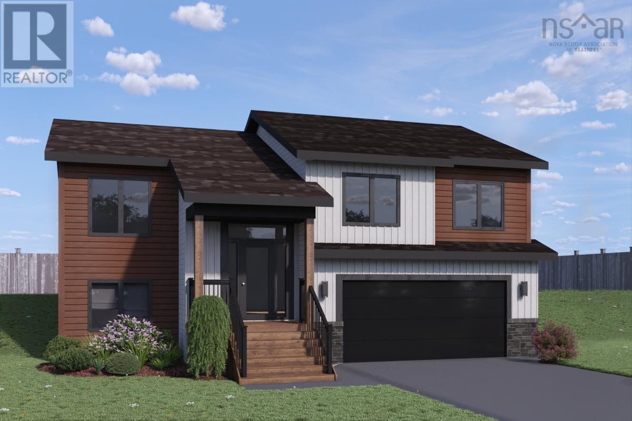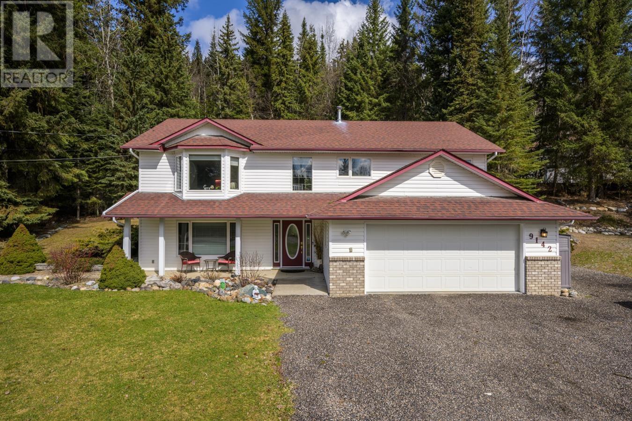229 Silurian Drive
Guelph, Ontario
Fabulous freehold Semi, link home (attached only by a garage wall). Perfect location! Surrounded by trails, parks and schools this family friendly location has everything you are looking for. This 3 bed 1.5 bath home offers a welcoming and bright main level. Its open concept layout allows the natural light to pour in. If you are upsizing from an apartment or downsizing from a large home, this home will offer you all the extras you have been waiting for. A great sized eat in kitchen, a perfectly laid out, combined dining and living room space (or make it all livingroon!). A handy powder room and comfortable entry way. This level looks out on to the MOST WONDERFUL garden, with a patio and grassy area all surrounded by low maintenance and ever changing seasonal perennial gardens - you will JUST LOVE IT! True pride of ownership shows throughout the interior and exterior living spaces. Upstairs is a large primary bedroom that stretches the full width of the home, giving you a "Primary Retreat" feeling. Here there are also two more nicely sized bedrooms and a full 4 piece family bath. The basement, while unfinished is set up and used as a full recreation, tv room. A mature treelined street and welcoming neighbourhood finish off all the spectacular features of this east end home. (id:60626)
Century 21 Heritage House Ltd
1447 Maxime Street
Ottawa, Ontario
Absolutely Stunning Totally Renovated Custom Bungalow and "BONUS" LOCATION..LOCATION Backing on Lush Mature Park No Rear Neighbors !!! and Oversized 60' X 130' Lot. This home has been renovated with Top Quality Material and Quality Craftmanship. Main Level features Open Concept Living room with Fireplace, Kitchen with huge Island bar, Master Bedroom with Full Spa Ensuite and walk-in Closet, Main 3pc. Bathroom. Lower Level has 2 more generous Bedrooms with Oversized Windows, Large Family/Entertainment room and 3pc. Bathroom. Now to the outdoors; PRIVATE, Fully Landscaped, Huge Deck, BBQ Cabinet, Oversized 60ft X 130ft Lot overlooking the lush trees, Irrigation System and Detached Fully Insulated Garage. This is a ONE OF A KIND HOME that is very hard to come by. Hurry in because this Beauty won't last long. (id:60626)
Exp Realty
34 Corrie Crescent
Essa, Ontario
Welcome to your Next Dream Home! This beautifully maintained 3+1 bedroom home features, 3 bathrooms and is located in a quiet, family-friendly neighborhood in the Growing Town of Angus! Featuring a spacious and versatile layout, this home offers a bright main floor, with a 2pc Powder room, a dining rooms that opens up to the Kitchen that overlooks the backyard and a cozy living room perfect for family gatherings. The upper level boasts three generous bedrooms and a Semi-ensuite 4pc Bathroom. The fully finished basement includes a fourth bedroom, ideal for guests or a home office, plus a 3pc bathroom and a large rec room for extra living space. Step outside to an entertainers dream backyard; fully fenced making it perfect for kids, pets or relaxing after a long day. Located just steps from parks, shopping, dining, and all major amenities and everything that Angus has to offer! This is the ideal home for anyone seeking comfort, space, and convenience! Book a Private Tour Today! (id:60626)
Mccarthy Realty
1709 - 1 Scott Street
Toronto, Ontario
Step into this thoughtfully designed two-bedroom corner unit located in the prestigious London on the Esplanade in the heart of downtown Toronto. With a spectacular view and a well-utilized floor plan, this suite offers a perfect blend of comfort, functionality, and urban style. At the heart of the home is a spacious open concept living and dining area, ideal for both relaxing and entertaining. Expansive windows bring in ample natural light, while a sliding glass door opens onto a private balcony, offering a seamless indoor-outdoor flow. The kitchen features full-size appliances, practical counter space, and proximity to the dining area. Generously sized primary suite includes a walk-in closet and large windows, offering excellent separation and privacy from the second bedroom. The second bedroom is perfect as a guest room, home office, or nursery, with its own closet and natural light exposure. The well-appointed bathroom is conveniently located between both bedrooms. The unit is freshly updated with new paint, new luxury wide plank laminate flooring and newer appliances. Close to Union Station, Gardiner Expressway, St Lawrence Market, Berczy Park, Universities, Groceries, and Plenty of Restaurants. Come live and enjoy the city! (id:60626)
Bosley Real Estate Ltd.
315 Mullighan Gardens
Peterborough North, Ontario
Wow! Incredible opportunity to own a new home with the potential for a legal secondary-unit! 315 Mullighan Gardens is a new build by Dietrich Homes that has been created with the modern living in mind. Featuring a stunning open concept kitchen, expansive windows throughout and a main floor walk-out balcony. 4 bedrooms on the second level, primary bedroom having a 5-piece ensuite, walk in closet, and a walk-out balcony. All second floor bedrooms offering either an ensuite or semi ensuite! A full, unfinished basement that is ready for either a secondary-unit or completion for more room for the family. This home has been built to industry-leading energy efficiency and construction quality standards by Ontario Home Builder of the Year, Dietrich Homes. A short walk to the Trans Canada Trail, short drive to all the amenities that Peterborough has to offer, including Peterborough's Regional Hospital. This home will impress you first with its finishing details, and then back it up with practical design that makes everyday life easier. Fully covered under the Tarion New Home Warranty. Come experience the new standard of quality builds by Dietrich Homes! (id:60626)
Century 21 United Realty Inc.
1 3049 Brittany Dr
Colwood, British Columbia
This beautifully maintained, 1,400+ sq ft unit is perfectly situated in a peaceful and well-run 55+ community! With an unbeatable location just steps from Westshore Mall, Belmont Market, and the Galloping Goose Trail, everything you need is within easy walking distance—no car required! Designed with comfort and convenience in mind, this home offers true one-level living with the primary bedroom on the main floor, complete with ample closet space and a 3-piece ensuite. The layout includes two large bedrooms—thoughtfully separated for privacy—a charming breakfast nook, formal dining area, and a cozy living room with a fireplace. Skylights flood the space with natural light all year round. The main floor also features a handy 2-piece bath/laundry combo and under-stair storage for added functionality. Upstairs, the second bedroom serves as a peaceful retreat with double closets and its own 4-piece ensuite—perfect for guests or hobbies. Enjoy outdoor living with two private patios facing southeast and southwest, both with glazed privacy screens (2022) for year-round enjoyment. An attached garage—large enough to fit a full-sized SUV—adds valuable convenience during rainy seasons. Set among beautifully landscaped grounds with ever-changing foliage and a quiet, friendly atmosphere, this home is a true gem offering a low-maintenance, walkable lifestyle in the heart of the Westshore. (id:60626)
Coldwell Banker Oceanside Real Estate
2835 Canyon Crest Drive Unit# 12
West Kelowna, British Columbia
**EDGE VIEW AT TALLUS RIDGE NEW SHOWHOME OPEN SAT-SUN 12-3PM** The best value new townhomes in West Kelowna! Brand new townhome with Estimated completion, August 2025. This 3-storey home features approx 1608 sqft, 3 bedrooms, 3 bathrooms, yard/patio, and double car tandem garage - and lake views from the 2nd & 3rd floors. 1-2-5-10 year NEW HOME WARRANTY, meets step 3 of BC's Energy Step Code. Quick 5 min drive to West Kelowna's shopping, restaurants and entertainment. Close to top rated schools. Walk to Shannon Lake and the golf course. Plus, plenty of walking and biking trails nearby. Take advantage of BC's expanded property tax exemption - an additional $12,998 in savings. First time home buyer? You may be eligible to save approx. $37,495 in GST. Contact sales team for details. Listing photos of a similar home at Edge View. Showhome is located at 2-2835 Canyon Crest Drive (id:60626)
RE/MAX Kelowna
2835 Canyon Crest Drive Unit# 13
West Kelowna, British Columbia
**NEW EDGE VIEW SHOWHOME Located at #2 OPEN SAT-SUN 12-3PM** The best value new townhomes in West Kelowna! Home #13 - Estimated completion, August 2025. This 3-storey walkup inside home features approx 1608 sqft, 3 bedrooms, 3 bathrooms, yard/patio, and double car tandem garage . The main living floor features 9' ceilings, vinyl flooring, an open concept kitchen with pantry. Upstairs is the spacious primary & ensuite, 2 additional bedrooms, a bathroom and laundry. A. This home has lake views from the 2nd and 3rd floors!! 1-2-5-10 year NEW HOME WARRANTY, meets step 3 of BC's Energy Step Code. Quick 5 min drive to West Kelowna's shopping, restaurants and entertainment. Close to top rated schools. Walk to Shannon Lake and the golf course. Plus, plenty of walking and biking trails nearby. Take advantage of BC's expanded property tax exemption - an additional $12,998 in savings. First time buyer? You may be eligible to save the GST - an additional approx. $37,495 in savings. Listing photos of a similar home at Edge View. (id:60626)
RE/MAX Kelowna
23 - 1 Tom Brown Drive
Brant, Ontario
A Truly Unique Executive & Rare 2-Storey 3 Bedroom 2.5 Bathroom Freehold POTL End Unit Townhouse with a Double Wide Driveway & 1.5 Large Garage Built in 2020 by Prestige & Award Winning Losani Homes For Sale! Spacious 1927 Sqft Above Grade, Backing Onto the Neighborhood Park! 3 Bedrooms + Huge Loft/Family Room + Laundry All Upstairs! Ground Floor Features a Massive Open Concept Layout with Brand New Hardwood Flooring & 9 Foot Ceilings. Direct Entrance to the Garage From the House! Kitchen Features an Island, Quartz Countertops, Stainless Steel Appliances, Double Undermount Sink, Brand New Faucet, Elegant Backsplash, Pot-and-Pan Drawers, And a Separate Pantry Closet. You Won't be Disappointed with the Size of All Bedrooms & the Loft Upstairs, All Huge & Fully Functional, the Master Bedroom Has a 4 Piece Ensuite with Double Glass Door Shower with Custom Shelving, Wall Tiling & Waterproof Pot-light, and Overly Large Walk-in Closet. The Basement is Impressively Open & Massive, Ready for Your Custom Finishing. A Sliding Glass Door From the Breakfast Area Takes You Out to the Extra Wide Backyard, Peaceful with No Neighbors Behind You. The Garage Can Fit Your Large Car + Your Motorcycle or Recreational Vehicle Very Easily. The Extra Wide Driveway Allows You to Park 2 Cars Side-by-Side so No One Blocks the Other Coming in and Out! Amazing & Upscale Neighbors All Around, You Wouldn't Want to Move Out of this Neighborhood After You Move in! The Plaza Across the Street is All Brand New Built Within the Last Couple of Years with Tons of Shopping & Restaurants, Within Walking Distance. The House is Freshly Painted, and with Your Own Ultra Private Backyard, its Move-in Ready for You! (id:60626)
Right At Home Realty
1213 Robinson Road
Dunnville, Ontario
Move right in and enjoy this beautifully renovated 3-bedroom home nestled in a serene and picturesque country setting. Landscaped with stunning perennial gardens, stone walkways, and landscape accent lighting that completes a tranquil outdoor oasis. Enjoy the view as the sunsets over the farmers fields on your 20’ x 24’ rear deck featuring a privacy screen, or sip your morning coffee on the covered front porch as the sun rises. Inside, the main floor showcases a large and bright living room with stylish vinyl plank flooring throughout the living room, kitchen and large main floor primary bedroom. The separate dining room has direct access to the deck offering flexible use. The spacious eat-in kitchen boasts ample cabinetry and a natural gas stove. A modern 4-piece bath and convenient main floor laundry adds to the home’s practicality and functionality. Upstairs you’ll find two additional bedrooms with a generous closet space. The 1.5-car attached garage offers tonnes of space, and the double-wide driveway accommodates up to 6 vehicles. Additional features include a 13’ x 9’ garden shed with hydro and water, plus a 10’ x 10’ lean-to for extra storage. Major updates completed in 2011 include septic system, 2000 gallon cistern, some windows, metal roof and siding, gas lines and electrical, and new fascia, soffits, eavestroughs. Furnace (2011) and A/C (2017) ensures year-round comfort. 10 minute drive to Dunnville and 30 minutes to Hamilton and Grimsby. (id:60626)
Royal LePage NRC Realty Inc.
2135 Cottonwood Drive
Coaldale, Alberta
Looking for that perfect home in Coaldale? Look no further than 2135 Cottonwood Drive! this newly built 2025 home has all you could ever want. The main level features a big foyer and a den at the front of the home. Moving inward, the bit kitchen has tons of space for nightly meals including a massive island. The dining room flows right into a bright living room area complete with high ceilings and fireplace. The primary bedroom can be found on this level and it includes a walk-out to the back deck, a huge walk-in closet and a 3pc ensuite. There's also another 2pc bathroom, mudroom, and laundry on this level. The attached double garage has two entrances — one in the foyer and one through the laundry! Moving upstairs, your kids will love the three big bedrooms. There's also a 4pc bathroom up there. Downstairs is partially finished and is just waiting for your final touches. Two more bedrooms and a bathroom are on this level along with plenty of storage space. The big feature is the massive rec room that will be a standout of this incredible home when complete. Outside, you have a great deck for the warm southern Alberta months and some green space for family activities. Located in a desirable neighboured and close to all Coaldale has to offer, this home shows 10/10. Contact your favourite REALTOR® today! (id:60626)
Onyx Realty Ltd.
621 Clearbrook Drive
Ottawa, Ontario
Welcome to 621 Clearbrook Drive. Move-In Ready!!! Well maintained 3 bed/3.5 bath single home in the Heart of Barrhaven. Features with attached Garage, interlock driveway, 3/4 fenced backyard and steps to schools and all amenities Barrhaven has offered. Open concept main level with hardwood floor through out the house, spotlights and family room overlooking to the eat-in kitchen, suitable for entertainment guess while serving. Beautiful backsplash in the kitchen with SS appliances. Patio doors leading to the beautiful deck with build-in water system ready for your future hot tub is perfect for Entertaining. Beautiful hardwood staircase leading you to the upper level where a large master bedroom with spacious walk-in closet with 4pc ensuite. 2 generously sized bedroom with a full 4pc bath. Lower level with almost finished basement adding a spacious space for your rec room, a full bath with shower and laundry room with a large storage. (id:60626)
Coldwell Banker Sarazen Realty
230 St Peter
Lakeshore, Ontario
ENTERTAINERS DREAM! RAISED RANCH W/BONUS ROOM OFFERS 4 BEDROOMS, 3 FULL BATHS AND AN OPEN CONCEPT LAYOUT FOR YOUR HOSTING DESIRES! ENJOY YOUR MORNING COFFEES UNDER THE COVERED PORCH, AFTERNOON SWIM IN YOUR SOLAR HEATED 27' ABOVE GROUND POOL, AND EVENING S'MORES AROUND YOUR BACKYARD FIRE PIT. THE IMPRESSIVE POOL TABLE ROOM, LINKED PERFECTLY TO YOUR LIVING ROOM W/FIREPLACE WHERE YOU CAN ENJOY A COCKTAIL AT THE DRY BAR. THE MASTERBED HAS A LARGE WALK-IN CLOSET AND ENSUITE BATH. PARK BOTH VEHICLES IN THE TRUE 2 CAR GARAGE. ALL APPLIANCES INCLUDED. (id:60626)
Deerbrook Realty Inc.
9 - 1550 Gordon Street
Guelph, Ontario
Welcome to The Cottages, located at 1550 Gordon St in Guelph's south end. This location is highly desirable, as it's tucked nicely off Gordon and backs onto green space with great walking trails, providing the perfect amount of privacy. Arriving at this quiet community, you will appreciate how well cared for it is, with units predominantly occupied by their owners. Pull into the driveway, which offers parking for two plus a double-car garage. Inside, you will be delighted to find that these owners have just completed some very tasteful updates. New flooring throughout the main floor, fresh paint, and a new kitchen with classic white cabinetry and stainless steel appliances. New laundry, which is conveniently located on the main floor. The primary bedroom suite is also located on the main floor and has been updated with a new ensuite with a glass shower. The living room is spacious with a vaulted ceiling and walks out to the three-season sun room and backyard. Upstairs, you will find a second bedroom and a full bathroom, perfect for overnight guests or an office space. The basement is a crawl space which hosts the mechanicals and offers an abundance of storage space. This home is the ideal option for retirees and those wanting to downsize. It offers main floor living, turn-key living, with the updates having just been completed and property management that takes care of the common areas, like the grounds, so you can spend more time on the things you enjoy. (id:60626)
Coldwell Banker Neumann Real Estate
3053 Meadowgate Boulevard
London South, Ontario
Welcome to 3053 Meadowgate Boulevard, where modern design meets maximum functionality in this completely renovated 6-bedroom family home located in the heart of Summerside one of Londons most vibrant and family-friendly communities. Step inside and be wowed by the freshly updated interior, stylish finishes, and an inviting ambiance that feels brand new. The spacious main level is designed with everyday living and entertaining in mind, featuring a large family room, formal dining space, and a modernized kitchen with large countertops that add a sleek, functional touch for any home chef. Upstairs, you'll find 4 generously sized bedrooms, including a spacious primary suite, all bathed in natural light and offering plenty of room for the whole family. The bathrooms have been updated to provide a clean look and feel. The real game-changer is the fully finished basement a rare find in this area featuring 2 additional bedrooms, a large den, full bathroom, and dedicated laundry room. The layout offers endless flexibility. Outside, enjoy a private backyard perfect for summer gatherings, and a 1.5-cargarage for extra storage or parking. Located just minutes from schools, parks, community center, shopping plazas, and dining, this home checks every box. Whether you're upsizing, investing, or just looking for a home that's move-in ready and packed with space, this is the one! (id:60626)
Streetcity Realty Inc.
B324 20716 Willoughby Town Centre Drive
Langley, British Columbia
Discover this stunning 2 bed, 2 bath + den condo at Yorkson Downs, offering 1,128 sq.ft. of modern living. East-facing with a 208 sq.ft. glassed-in solarium featuring a gas BBQ hookup. Gourmet kitchen with SS appliances, gas range, quartz counters, and large island. Enjoy 9 ft ceilings and year round comfort with air conditioning/heat pump, fog-free mirrors, and heated bathroom floors. Includes 2 side-by-side parking stalls and 2 garage-style storage lockers with potential for EV charging. Pet and rental friendly. Centrally located within Willoughby Town Center, just steps away from schools, shops, and Hwy 1. Strata fee includes hot water. Complex offers gym and playground. Exceptionally well maintained with quick possession available! OPEN HOUSE AUG 2/3 SAT/SUN 2-4PM! (id:60626)
Century 21 Coastal Realty Ltd.
1030 Fowler Road Sw
Airdrie, Alberta
Stylish Two-Storey Home with Walk-Out Basement in Key Ranch, AirdrieDiscover exceptional value in this beautifully crafted home located in the vibrant community of Key Ranch. Built by Prominent Homes, this modern two-storey features an open-concept main floor with a bright and inviting living area, a contemporary kitchen with stainless steel appliances, and a spacious dining area—perfect for both everyday living and entertaining.Upstairs, you’ll find a well-appointed primary bedroom with a private ensuite and walk-in closet, two additional bedrooms, a full bathroom, and convenient upper-level laundry.The fully finished walk-out basement adds incredible versatility, featuring a fourth bedroom, full bathroom, large recreation room, and dedicated storage space—perfect for extended family or guests.Additional highlights include a double attached garage, private driveway, and easy access to parks, schools, shopping, and commuter routes. This is a fantastic opportunity to own a new, move-in-ready home in one of Airdrie’s fast-growing neighborhoods. (id:60626)
Propzap Realty
228 Adelaide Street
Wellington North, Ontario
Welcome to 228 Adelaide Street, a beautifully maintained bungalow on a quiet street in Arthur. The main floor features 3 bedrooms and a full bathroom, while the finished basement adds 2 more bedrooms, a second bathroom, and a convenient kitchenette perfect for an in-law suite or extended family. Situated on a large in-town lot, the property offers a nice single-car garage, plenty of parking, and recent updates throughout that make it move-in ready. With its combination of space, functionality, and a peaceful location, this home is an ideal choice for families or anyone looking for flexible living options. (id:60626)
M1 Real Estate Brokerage Ltd
1808 - 8 Eglinton Avenue E
Toronto, Ontario
Welcome to this elegant and modern 2-bedroom corner suite at the highly sought-after 8 Eglinton Ave! Boasting unobstructed northeast views, this light-filled unit features a spacious open-concept layout with floor-to-ceiling windows and a large wraparound balcony perfect for enjoying both sunrises and city lights. The 9-foot ceilings enhance the sense of space, whilethe upgraded stainless steel kitchen appliances and sleek cabinetry offer a refined,contemporary touch. Both bedrooms are generously sized with ample closet space, ideal for professionals, couples, or small families. The primazy bedroom offers stunning views and excellent natural light throughout the day. The spa-inspired bathroom is stylish and functional, with quality finishes. Located in the heart of Midtown Toronto, you're just steps from Eglinton Station (TTC & future LRT), top-rated restaurants, grocery stores, cafes, and boutique shopping. The building offers premium amenities including a 24-hour concierge, a fully equipped fitness centre, indoor pool, yoga studio, party/meeting room, and more. This is urban living at its best-modern comfort, incredible views, and unbeatable convenience all in one. (id:60626)
Royal LePage Your Community Realty
1 - 301 Telford Trail
Georgian Bluffs, Ontario
Welcome To 301 Telford Trail Located In The Prestigious Cobble Beach Golf Resort. This Beautifully Updated End Unit Bungaloft Townhouse Is Perfectly Positioned To Capture Breathtaking Georgian Bay and Ravine Views. Enjoy Outdoor Living On The Expansive Composite Terrace Featuring A Sleek Glass Railing System And Convenient Stair Access To The Yard. Inside You Will Find Vaulted Ceilings In Both The Foyer And Living Room, Giving That Feeling Of Light And Space. A Separate Dining Room With French Doors Offers An Elegant Setting For Entertaining. The Gourmet Kitchen Boasts A Large Centre Island, Granite Countertops, High-End Stainless Steel Appliance And Abundant Storage - Ideal For Any Chef. Relax In The Light-Filled Living Room Complete With A Cozy Gas Fireplace And Walk-Out To The Terrace. The Spacious Loft Area Features A Bright Family Room Overlooking The Foyer And Living Room, Perfect For A Work-From-Home Office or Relaxing Retreat. A 2nd Bedroom And 4-Piece Bath Provide An Ideal Space For Guests. The Finished Lower Level Is Designed For Entertaining And Extended Family, Featuring a 3rd Bedroom, 3 Piece Bath, Games Room, Family Room With Electric Fireplace, Wet Bar With Wine Fridge And A Generous Storage Room With Epoxy Floors. The Lower Level Walk-Out Leads Directly To The Backyard Offering Added Convenience And Outdoor Enjoyment. 1.5 Car Garage, Fully Drywalled, Epoxy Floors, Workbench And Lots Of Storage Plus 2 Car Parking With A Private Driveway. All Three Bathrooms Have Been Stylishly Renovated, Offering Comfort and Luxury Throughout. With Two Family Rooms, One Up And One Down, And The Added Bonus Of Being An End Unit, This Home Is Filled With Light, Space And Thoughtful Design. Amenities...Golf Course*Golf Simulator*Driving Range*Private Beach Club W/2 Firepits & Watercraft Racks*Outdoor Pool & Hot Tub*Day Dock*US Open Style Tennis Courts*Bocce Ball Court*Beach Volley Ball Court*Fitness Facility*Trails*CC Skiing*Snow Shoeing*Restaurant*Patio*Spa. (id:60626)
Century 21 In-Studio Realty Inc.
5052 227 Bondi Drive
Middle Sackville, Nova Scotia
Welcome to The Pineview by FH Development Group! Nestled in the tranquil and private community of Indigo Shores in Middle Sackville, The Pineview is the perfect home for new buyers seeking modern comfort and style. This beautifully crafted split entry home offers, quartz countertops in kitchen, electric fireplace with tile surround, laminate floors throughout, and tile in the entryway, laundry room, and all bathrooms for a sleek and polished look. Spacious Bedrooms: Three bedrooms on the top floor, and an additional bedroom in the basement, offering ample space for family and guests. Primary Suite: Enjoy the private ensuite bathroom with a custom ceramic shower. Energy efficiency is a hallmark of this home, ensuring comfort and savings year-round. The Pineview is designed with quality and attention to detail. Don't miss out on the chance to call this exceptional property your new home. Schedule a viewing today and discover the perfect blend of luxury, comfort, and personalization! (id:60626)
Air Realty Limited
223 Bruce Avenue
Kincardine, Ontario
Welcome to 223 Bruce Avenue in the town of Kincardine. This 0.87-acre lakeview property is conveniently located on the south end of Kincardine, at the corner of Bruce Avenue and Mahood Johnston Drive. The building consists of 1,551 square feet on the main floor and 520 on the lower level. The attached 16 x 27 square foot garage offers additional commercial space. The building has plenty of on-site parking at the front and side. Behind the building is green space that could be used to grow an existing business or sever for future development. This property is located in a C6 zoned area, allowing for multiple uses. This property is ideal for business owners, entrepreneurs, or investors looking to capitalize on a rapidly growing community. Contact the listing agent for more information regarding the current tenancy and potential uses for a new owner. (id:60626)
Royal LePage Exchange Realty Co.
126 Guildford Crescent
London South, Ontario
Client RemarksBeat the heat in your own backyard retreat -- this POOLside property is ready for you to dive in. Welcome to this well-maintained 4-bedroom, 3-bathroom home located in the family-friendly neighbourhood of Westmount which boasts excellent school options. Inside, the main floor offers hardwood flooring throughout most of the main floor, a functional layout, and convenient main floor laundry. A grand staircase leads to the upper level, where the primary bedroom features a private ensuite with heated floors.The finished basement provides additional living space, ideal for a rec room, home office, or gym. Outside, enjoy the beautifully landscaped yard with an in-ground pool, perfect for summer relaxation and entertaining.This home is within walking distance to Sherwood Fox Public School and also falls within the catchment area for Kensal Park French Immersion, Westminster Secondary, Catholic Central SS and St. Jude Catholic PS. This spacious and practical home in a sought-after location is ready for you to call it home. (Furnace/AC 2015, many windows and doors replaced) (id:60626)
A Team London
9142 North Nechako Road
Prince George, British Columbia
Stunning Family Home on a Park-Like Lot in Sought-After North Nechako! Nestled in the highly desirable North Nechako area, this beautiful 4-bedroom, 3-bathroom family home sits on a park-like lot, offering privacy, space, and a serene setting. Inside, you'll find a formal dining room, perfect for hosting family gatherings, and a large recreation room, ideal for entertaining or creating the ultimate relaxation space. The thoughtful layout provides both comfort and functionality, making it a fantastic choice for families. With its prime location, spacious design, and picturesque yard, this home is truly a rare find. All measurements are approximate, buyer to verify if deemed important. Don’t miss your opportunity to own a piece of North Nechako’s charm! (id:60626)
Royal LePage Aspire Realty

