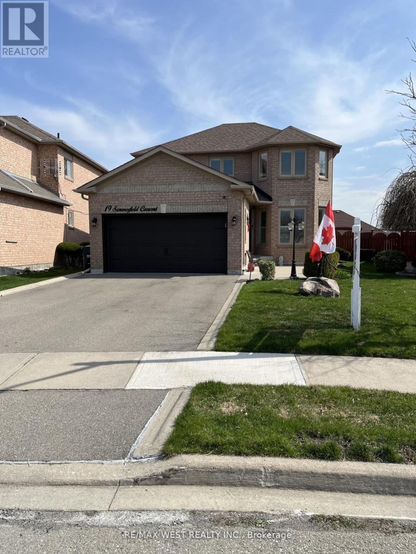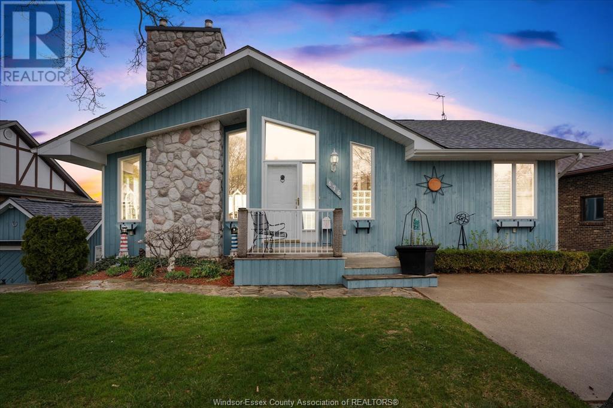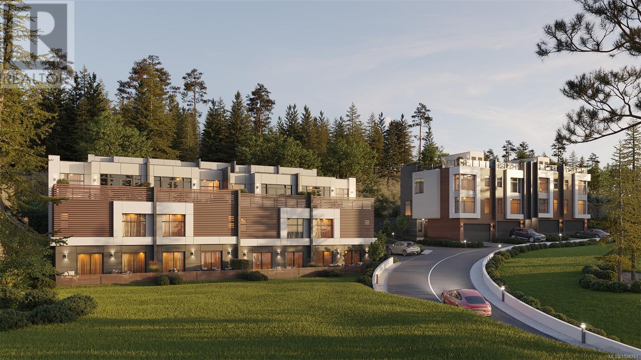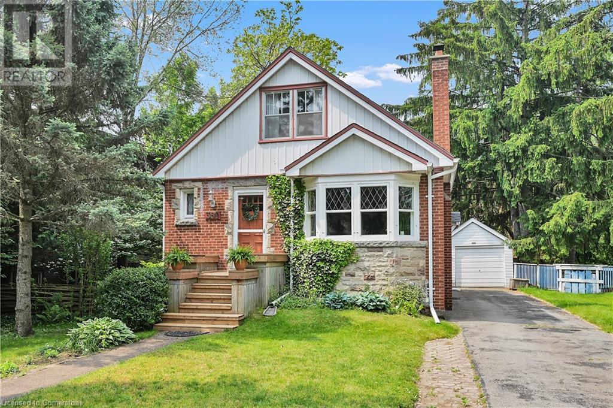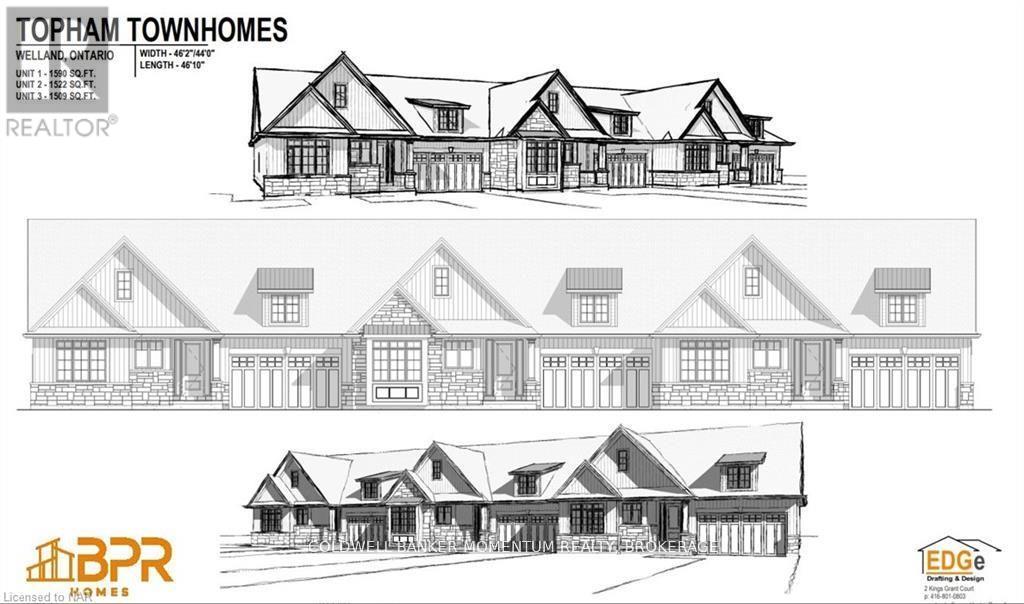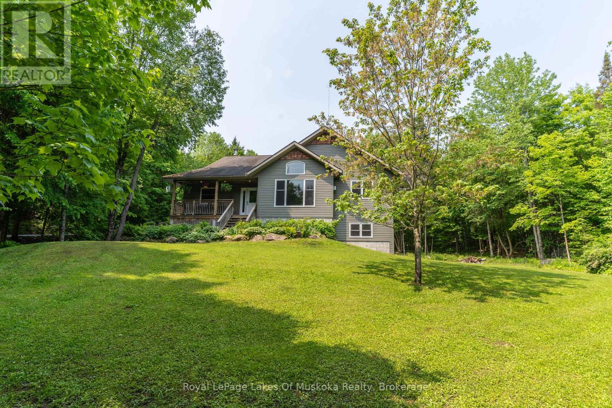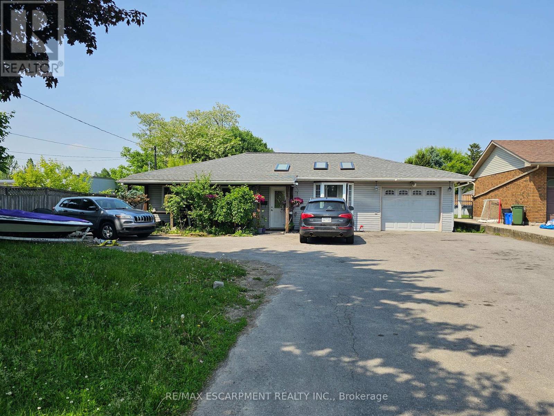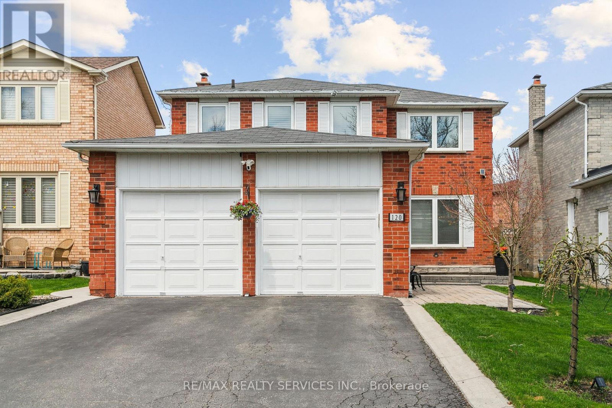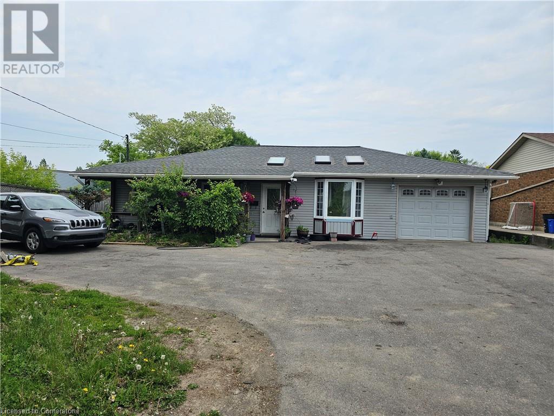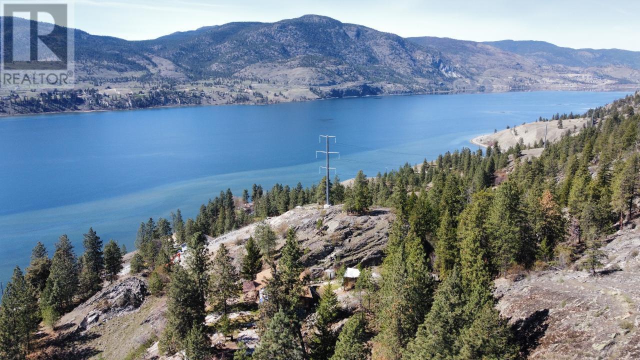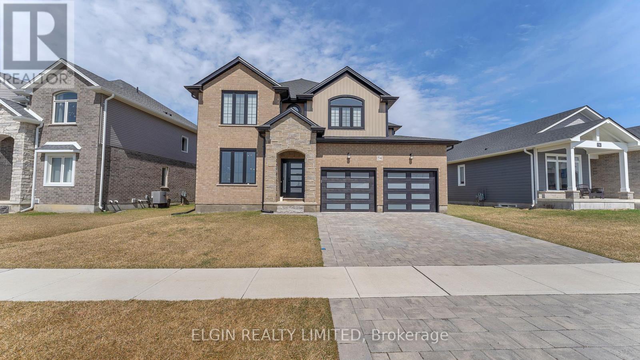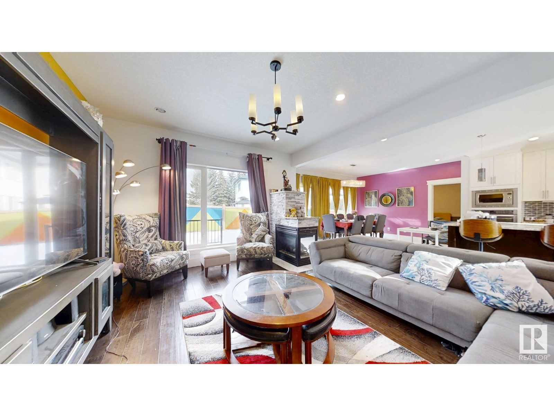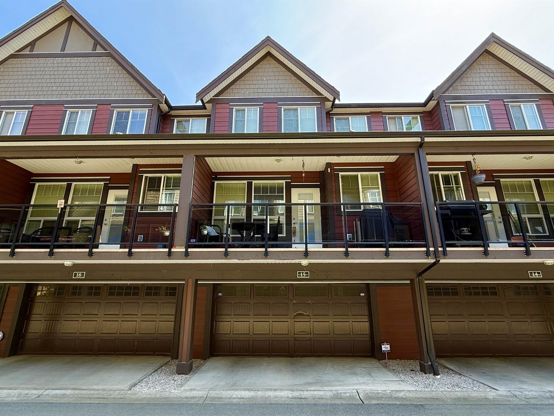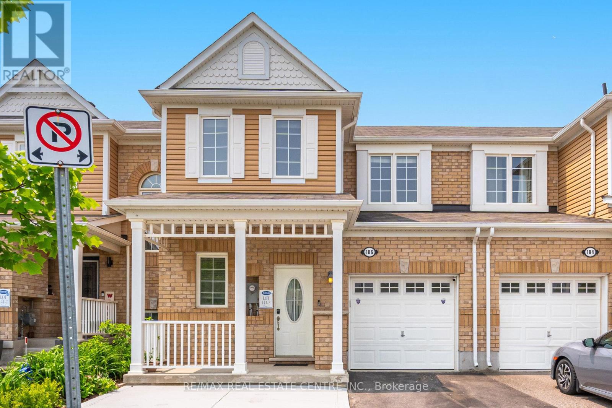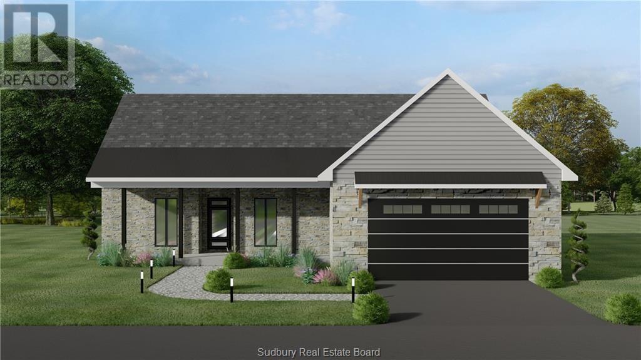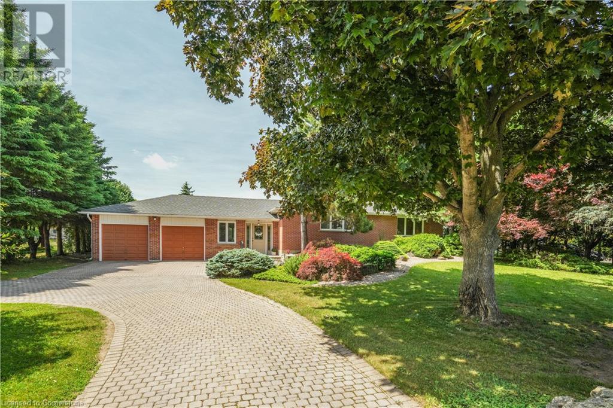19 Summerfield Crescent
Brampton, Ontario
WELCOME TO 19 SUMMERFIELD CRESCENT, GORGEOUS DETACHED 2 STOREY HOME, MAIN FLOOR LAUNDRY W/INTERIOR GARAGE ACCESS, MAIN FLOOR FAMILY ROOM W/FIREPLACE, WALK OUT FROM KITCHEN TO CONCRETE PATIO AND SHED, LIVING ROOM/DINING ROOM COMBINATION, LARGE PRIME BEDROOM W/NEWER ENSUITE BATH AND W/I CLOSET, FULLY FINISHED LOWER LEVEL WITH 2ND FAMILY ROOM, 3 PC BATH AND LOTS OF ROOM FOR AN ADDITIONAL BEDROOM, NEWER ROOF, CAC, AND FURNACE, GORGEOUS LANDSCAPING, DOUBLE GARAGE AND DRIVEWAY, ALL OF THIS MAKING THE PERFECT PLACE TO CALL HOME!! DOWNLOAD SCHEDULE B AND 801 WITH ALL OFFERS. SHOW WITH CONFIDENCE. (id:60626)
RE/MAX West Realty Inc.
#24 54418 Rge Road 251
Rural Sturgeon County, Alberta
STUNNING CAPE COD HOME ON ACREAGE CLOSE TO ST. ALBERT! Nearly 3500 sq. ft., 2-storey with 3 + 2 + 1 bedroom home with 5 full bathrooms situated on 1.01 acres of extremely PRIVATE land with CITY WATER! You will fall in love with the New England styled home with BIG COUNTRY KITCHEN w. quartz countertops and large adj. eating nook. Nearby conversation room offers a cozy setting w. wood burning f/p. Main floor has 2 bedrooms, each w. their own ensuite. Stunning hardwood, open beams, brick facing f/p! Second level has three bedrooms, including a large PRIMARY BEDROOM ON ITS OWN WING w. SPA-LIKE ENSUITE and wood burning f/p. All bathroom updated. Bsmt perfect for teenager/adult w. private bedroom, family room, and bar. Newer appliances, h.e. furnaces (2), paint, e-panel. hw tank. NEW SHINGLES, SOFFITS, FASCIA ('24) CITY WATER. BUILD YOUR OWN SHOP in PRIVATE YARD w. raised gardens, room for soccer or pool. (id:60626)
RE/MAX Elite
93 Bayshore Drive
Ramara, Ontario
Welcome home to this wonderful 4-bedroom, 3-bath home in the prestigious Bayshore Village waterfront community. Backing onto a tranquil pond, this property features an expansive white cedar deck, ideal for outdoor entertaining. The heart of the home is the open-concept kitchen and eating area, which offers a seamless flow and abundant natural light. The kitchen boasts modern finishes and opens to the deck through a convenient walkout, perfect for dining al fresco or enjoying peaceful water views.The spacious family room with a gas fireplace provides a cozy retreat, while the homes in-law capability with a separate entrance adds flexibility. Additional highlights include a circular drive and access to community amenities such as tennis and pickleball courts, a swimming pool, a golf course, boat slips, and an activity centre, all available with membership. This home offers a perfect blend of elegant living and outdoor lifestyle! 3285 sq.ft.fin. (id:60626)
Royal LePage First Contact Realty
98 Avery Crescent
Breslau, Ontario
Welcome to your next home in the heart of Breslau—nestled on a peaceful, family-friendly crescent where kids can play safely and neighbours feel like friends. This beautifully maintained property offers over 2,800 square feet of thoughtfully designed living space, featuring 3 spacious bedrooms and 3.5 bathrooms. The main floor boasts an open-concept layout that’s ideal for hosting gatherings or simply enjoying everyday life. The kitchen is a true standout, complete with sleek stainless steel appliances, a built-in oven and stovetop, granite countertops, and an abundance of cabinetry. The large peninsula with breakfast bar is perfect for casual meals or morning coffee, and a sliding door leads directly to the backyard for seamless indoor-outdoor living. Soaring two-storey ceilings in the Great Room flood the space with natural light, creating a bright and airy atmosphere that’s both inviting and elegant. Upstairs, you’ll find three generous bedrooms, including a serene primary suite with a walk-in closet and a private ensuite bath. The lower level is fully finished and designed for versatility—with a cozy rec room, home gym, bar area, and an additional full bathroom featuring an oversized glass shower. Whether you’re binge-watching movies or hosting poker night, this level offers the perfect spot to unwind or entertain. Outside, the private, fully fenced yard offers peace of mind for families with kids or pets, while the patio area is ideal for barbecues, evening drinks, or simply relaxing after a long day. A true bonus is the oversized 25X18.2' insulated garage, comfortably fitting two vehicles with extra room for storage—plus driveway parking for two more. Say goodbye to winter scraping! This home truly has it all—space, comfort, style, and a location that balances quiet living with easy access to everything you need. Come see it for yourself! (id:60626)
RE/MAX Twin City Realty Inc.
476 Dalhousie
Amherstburg, Ontario
PRESTIGIOUS LOCATION ON THE AMHERSTBURG WATERFRONT! THIS PROPERTY IS VERY UNIQUE, WITH AN ACTUAL ANTIQUE WHEELHOUSE AS YOUR OUTDOOR ENTERTAINING AREA WHICH IS SURROUNDED BY A ""MOAT""! INSIDE YOUR WHEELHOUSE YOU WILL FIND YOU'LL BE ABLE TO WATCH STUNNING SUNSETS, WILDLIFE AND SHIPS FROM AROUND THE WORLD GO BY. THIS 3 BDRM RANCH HOME IS LARGER THAN IT LOOKS, WITH AN OPEN CONCEPT KITCHEN, DINING AND LVRM AND LOWER LEVEL WITH A LARGE WALKOUT FOR ALL SEASON APPRECIATION OF THE INCREDIBLE VIEWS. DON'T MISS YOUR OPPORTUNITY, THIS IS A ONE OF A KIND CHANCE, HOMES LIKE THIS ARE VERY RARE TO COME ALONG. (id:60626)
Bob Pedler Real Estate Limited
3450 Davidson Road
Ainsworth, British Columbia
Discover the joys of waterfront living with this stunning mid-century modern-style home, situated on nearly an acre of lakefront property. With wonderful views of both Kootenay Lake and the Purcell Mountains beyond, this residence offers a serene escape. Inside you will find a spacious and inviting 4-bedroom, 5-bathroom home that seamlessly blends modern upgrades with classic mid-century charm. The open-concept main floor is perfect for entertaining, highlighted by a sunken living room with a stone chimney and wood stove and a spacious dining area. The main living area extends outdoors to expansive covered decks, ideal for dining, relaxation, or simply taking in the spectacular surroundings. Inside, the home has been thoughtfully updated with beautiful new bathrooms and numerous recent upgrades, ensuring modern comfort and convenience. A cozy wood stove on the main and a pellet stove on the lower level adds a touch of rustic charm and warmth during cooler months, creating a perfect ambiance for family gatherings or quiet evenings at home. The property features an expansive tiered yard, meticulously landscaped with impressive retaining walls that add both beauty and functionality. Enjoy ample off-street parking, making it easy to host gatherings or accommodate multiple vehicles. A private detached garage provides additional convenience and seclusion from the main house. Located in Ainsworth BC, Approximately 15 minutes from beautiful Kaslo BC and 45 Minutes from Nelson BC. (id:60626)
Coldwell Banker Rosling Real Estate (Nelson)
13 2787 Lakeview Terr
Langford, British Columbia
Experience lakeside luxury at The View at Langford Lake, featuring modern two- and three-bedroom townhomes designed with unparalleled style and comfort. Enjoy innovative design, open-concept floor plans, high ceilings, air conditioning, and premium finishes. No detail has been overlooked from the sleek waterfall quartz countertops, built in storage and wine-wall, and high-end appliances, every element has been carefully selected to elevate your quality of living. Situated beside Langford Lake, residents relish in scenic surroundings and stunning rooftop patio views of the lake year-round. Situated in the vibrant city of Langford, steps away from the lake and minutes to parks, schools, and shopping, this community offers both convenience and tranquility. Please check dropbox link for Information Package and Interior Finishing guide. (id:60626)
Engel & Volkers Vancouver Island
258 Gamma Street
Toronto, Ontario
Detached Brick 2 Bdrm, 2 Bathroom Bungalow Set On A Beautiful Lot! Desirable Alderwood Location! Great Curb Appeal! Bright & Spacious - Open Concept Living Room, Dining Room & Kitchen. Modern Gourmet Kitchen With Quartz Counters, Glass Cabinetry, Stainless Steel Appliances, Ceramic Backsplash, Farmhouse Style Sink. Walk Out From 2nd Bedroom To Large Sundeck. Hardwood Flooring. Separate Entrance To Finished Basement With Large Rec Rm With Gas Fireplace, Den, Sitting Room, Large Laundry/Storage Room & 4Pce Bathroom. Gas Furnace '2021, Central Air '2021. Circuit Breakers. Private Drive. Ideal For Entertaining! Conveniently Located - Close To Transit, Schools, Shops & Restaurants. Easy Access To Highways & Long Branch Go Train. Shows Well! (id:60626)
Realty Life Ltd.
360 Guelph Line
Burlington, Ontario
Well cared for character home in the Burlington Core. Leaded glass windows and stone wood burning fireplace in the living room. Main floor bedroom, 2 upper floor bedrooms and a completely finished lower level with bedroom, bathroom, living room and separate side entrance. Large mature lot with detached garage. Ideally located with close proximity to major transportation routes including public transit. Lake Ontario is a short walk down the street and shopping and dining amenities are close by. (id:60626)
Apex Results Realty Inc.
6 - 68 Topham Boulevard E
Welland, Ontario
Welcome to this exclusive enclave of 4 single detached bungalows, and a bank of 3 townhome bungalows located at the end of a quiet tree lined dead end street in North Welland/Fonthill border. These quality crafted single storey homes are being offered by BPR Development using quality craftsmanship and high end finishes which will impress the most discerning buyer. Model home available for viewing don't wait to start picking your finishes to be in fall 2025. (id:60626)
Coldwell Banker Momentum Realty
910 Lakeside Drive Unit# 107
Nelson, British Columbia
Welcome to The Shoreline. The Shoreline homes are contemporary and conventional for all lifestyles. Enjoy open, modern designs that offer warmth and a connected feel to our beautiful environment while loving our contemporary interiors and curated interior design palettes. Live in a new neighbourhood that is steps away from the lake as well as minutes away from Lakeside Park, the soccer and ball fields, grocery stores, micro brewery and all that the restaurants in the downtown core. This 3 storey unit offers 3 bedrooms and 3 bathrooms, with an open main floor living plan, bedrooms on the upper floor and a bonus rooftop living/entertaining area. Hopefully with a future marina built homeowners will have everything at their fingertips. This will be one of the nicest developments to be created in Nelson and will provide much needed homes for our growing population. Come find out why Nelson is one of the best year round lifestyle communities in BC. This unit is available for you to move right in. GST is applicable (id:60626)
Coldwell Banker Rosling Real Estate (Nelson)
1334 Beatrice Townline Road
Muskoka Lakes, Ontario
Gorgeous custom built family home centrally located only minutes from Bracebridge, Huntsville or Port Carling in a discrete country setting, offering ultimate privacy! 2.07 acre landscaped lot with the home tastefully positioned away from the year round road backing onto a lovely hardwood forest. Featuring a raised bungalow design with covered front porch, level entrance foyer & sprawling open concept main floor w/hardwood flooring throughout, gorgeous custom kitchen has a large center island, granite countertops & loads of cupboard space + formal dining area w/walkout to private deck, main floor laundry & a bright living room with pine cathedral ceilings, gas fireplace & lots of natural light. 3 main floor bedrooms + 2 full bathrooms including a primary bedroom suite w/walk-in closet & 4pc en-suite bath w/soaker tub & standing shower. Full basement offers a large finished rec room with gas fireplace & walkout, 3pc bathroom, separate den/office, large utility room & separate storage room. Gorgeous landscaped lot with perennial gardens & granite walkway, detached 30' x 32' garage is fully insulated & heated offering a 2nd floor storage space (2nd floor space is currently occupied by renters - Contact the listing agent for additional details on 2nd floor space). 22kw backup generator, drilled well, forced air high eff propane furnace & central air conditioning (new in 2025), located within the Bracebridge School District with bus pickup, OFSC snowmobile trails located just down the road & much more. (id:60626)
Royal LePage Lakes Of Muskoka Realty
8506 Twenty Road
Hamilton, Ontario
Great country setting on huge 66 x 250 ft deep tree lot. with lots of parking Yet only 1 minute drive to all City conveniences. Updates include marble entry. Large updated kitchen (2022) updated main bath with ensuite privilege 2022, family room with vaulted ceilings and gas fireplace,. Plenty of natural light with numerous skylights, enclosed Sun porch., Could possibly have potential for in-law set up .Quick easy access to the "Linc Expressway / Red Hill Expressway." Ideal for commuters to either Toronto or Niagara bound destinations. One of a kind excellent large lot for either building an addition or custom home (id:60626)
RE/MAX Escarpment Realty Inc.
120 Flowertown Avenue
Brampton, Ontario
Wow, This Is An Absolute Showstopper And A Must-See! ,This Stunning 3+1 Bedroom, Fully Detached Home Offers Luxury, Space, And Practicality For Families. Home Features Separate Living And Family Rooms, With The Family Room Showcasing A Cozy Wood Fireplace, Offers Everything You Need For Comfort And Convenience. Elegance, While The Beautifully Designed Kitchen Is A Chefs Dream ,A Stylish Backsplash, And Stainless Steel Appliances. The Master Bedroom Serves As A Private Retreat, Boasting A Walk-In Closet And A Luxurious 4-Piece Ensuite. All Three Upstairs Bedrooms Are Generously Sized, Offering Comfort And Functionality. The Finished Basement Includes A Bedroom, Living Room, And Full Washroom, Providing Incredible Flexibility. Conveniently Located Close To Parks, Schools, Shopping, And Mt Pleasant GO Station. (All the upgrades done in 2020 as per seller)Family room main level, Living area in basement & basement bedroom are sound proof. Don't Miss Out Book Your Private Viewing Today! (id:60626)
RE/MAX Realty Services Inc.
8506 Twenty Road
Hamilton, Ontario
Great country setting on huge 66 x 250 ft deep tree lot. with lots of parking Yet only 1 minute drive to all City conveniences. Updates include marble entry. Large updated kitchen (2022) updated main bath with ensuite privilege 2022, family room with vaulted ceilings and gas fireplace,. Plenty of natural light with numerous skylights, enclosed Sun porch., Could possibly have potential for in-law set up .Quick easy access to the Linc Expressway / Red Hill Expressway. Ideal for commuters to either Toronto or Niagara bound destinations. One of a kind excellent large lot for either building an addition or custom home (id:60626)
RE/MAX Escarpment Realty Inc.
223 Sunnybrook Drive
Okanagan Falls, British Columbia
Beautiful natural setting overlooking Skaha Lake, nestled at the end of a cul-de-sac in Heritage Hills with a private drive to the entrance of the property. Offering 4 acres of unique rock out-crop landscape coupled with gorgeous lake views. The generous home was built in 1982 and offers a wonderful floorplan with vaulted ceilings and fireplace in the living room, 3 bedrooms on the main floor, 2 bedrooms and family room with gas fireplace down, enclosed entertainment deck for shoulder season entertaining and a double carport. The zoning bylaw allows for a 2nd dwelling on this property or a secondary suite. Bring your vision to this private beautiful setting that offers direct access to hiking trails on the adjacent 150+ acres Nature Trust property and enjoy tranquility for years to come! (id:60626)
Parker Real Estate
54 Optimist Drive
Southwold, Ontario
Combine modern luxury, a stunning layout and sought after location and you will arrive at 54 Optimist Drive in Talbotville. This four bed, four bath custom built Don West home features an open concept floor plan that is nothing short of wow - spacious and bright living and dining areas with large windows, fireplace, a vaulted ceiling and designer kitchen with upgraded cabinetry and Island. Patio doors off of kitchen lead to a deck and backyard big enough for a pool. Laundry is conveniently located in main floor mud room off of double car garage. Upstairs you will find a lookout over living areas and four large bedrooms - primary bedroom with walk-in closet and 5 piece ensuite, two bedrooms that share a Jack and Jill 3 piece bathroom and a separate bedroom with 4 piece ensuite. Basement has development and in-law suite potential with large egress windows and high ceilings making it great additional living space. The front of this home overlooks a park and is in a serene neighbourhood centrally located between St Thomas and London and is close to the 401. This beautiful home must be seen to be appreciated! (id:60626)
Elgin Realty Limited
1273 Adamson Dr Sw
Edmonton, Alberta
This custom-built 7BDRS/6BTHS home offers 3,328 sq ft of above-grade living space and a triple attached garage. Designed with luxury and functionality in mind, the open floor plan welcomes you with soaring ceilings, a striking glass-railing staircase, custom tile work, and designer lighting. The spacious main living area is perfect for both family living and entertaining, centered around a stunning see-through custom fireplace. The gourmet kitchen features a large granite island, sleek high-gloss and rich wood cabinetry, and premium stainless steel appliances. A full bedroom on the main floor with a 4-piece ensuite and an additional 3-piece bath offer convenience and flexibility. Upstairs boasts a generous bonus room, laundry with washer/dryer, and three more bedrooms. The elegant master suite includes a spa-like 5-piece ensuite with Jacuzzi tub, standing shower, and a custom walk-in closet. The fully finished basement with SEPARATE entrance includes 3 BEDRMS 2 washrooms and open living . (id:60626)
Initia Real Estate
123 Mcconnell Road
Stirling-Rawdon, Ontario
Tucked away at the end of a quiet dead-end road, this thoughtfully designed custom home sits on nearly an acre and a half of pure privacy, wrapped in forest, open fields, and crisp country air. A tree-lined driveway leads you in, setting the stage for the charming front porch, perfect for watching the day go by. Step inside and you'll find a truly impressive great room with vaulted ceilings and a stunning hand-laid Nova Scotia stone fireplace that makes the wood-burning hearth the centrepiece of the space. The kitchen is equally inviting, designed for gathering with a grand peninsula, stainless steel appliances, and ample cabinetry. At the front of the home, theres a cozy second living space, a dedicated office, and a convenient powder room. Upstairs, the layout features three generous bedrooms including a primary suite with a walk-in closet and a spa-style ensuite complete with double vanity and glass shower. Most impressive of all, the lower level offers a beautiful in-law suite with high-end features including its own kitchen, living room, large bedroom with walk-in closet, and a luxurious full bath. Out back, a spacious deck overlooks peaceful views of trees, trails and open land. The detached double garage is fully insulated, heated, and finished, ready for your workshop, toys, or year-round storage. Comfort comes easy here with an efficient gasification wood boiler system, supplemented with electric heat and central air replaced just two years ago. If you're after a home that feels like a retreat the second you arrive, you'll want to see this one for yourself. (id:60626)
Royal LePage Proalliance Realty
15 14877 60 Avenue
Surrey, British Columbia
Geothermal heating and cooling air conditioning system!! Absolutely stunning south facing 3 level town home located in the heart of Sullivan Station - West Coast most efficient craftsman townhouse "LUMINA"!! EV charger installed in garage!! In such quiet park-like strata, this fabulous townhouse boasts formal living room, formal family room, huge recreation room, 3 spacious bedrooms, 4 bathrooms, with all of the best finishing include s/s appliances, quartz countertops, window seat, walk-in closet, soaker tub & separate showers, home theatre double car garage. Shopping, schools and parks close by. Property has been very well kept by the first hand owner. Take a look and you will love this new home. (id:60626)
RE/MAX Heights Realty
186 Gleave Terrace
Milton, Ontario
Immaculate Freehold Townhome in Sought-After "Harrison" Community. Step into this beautifully maintained 3-bedroom freehold townhouse, offering a professionally finished basement and exceptional curb appeal. Located in the highly desirable Harrison neighborhood, this home features elegant hardwood flooring throughout the main level and laminate floors on the second level and a bright, open-concept layout ideal for modern living and entertaining. The fully finished basement provides versatile space perfect for a home office, media room, or guest suite. Enjoy the low-maintenance lifestyle with a custom concrete patio in the backyard, ideal for relaxing or entertaining outdoors. With a rare offering of 4 total parking spaces, including extra driveway space, this home combines functionality with style. This is a must-see property tastefully upgraded and move-in ready. Schedule your private showing today and discover the perfect blend of comfort, convenience, and charm. (id:60626)
RE/MAX Real Estate Centre Inc.
11375 Reiswig Road
Lake Country, British Columbia
BEST VALUE IN LAKE COUNTRY. LITERALLY A STEAL OF A DEAL!! Situated halfway between Kelowna and Vernon and Experience what Okanagan living has to offer!! This 0.45 acre corner lot is fully fenced with black chain link that has 3 access points and is secured by a gate. This beautiful FLAT mature lot has a walking score of 10. Mature trees include fruit and nuts and many perennial shrubs and plants. The main house is a centrally air conditioned 3 bedroom Rancher with 3 bathrooms. ""Legal Carriage House"" offers lucrative rental possibilities. This mortgage helper boasts 9' ceilings, cozy wood stove, 1 spacious bedroom, 1 bathroom, laundry, living room, open kitchen/dining area, walkout from the double doors to the yard. Large storage room attached. Double garage 24' x 24' electric heat, 400 amp supply to the property, R/I for H2O and Plumbing. The Well is 100' deep, pumps 30 gallons pm, artesian flow pumps 20 gallons per minute. UPDATES INCLUDE: Hardiplank Siding, Gas Furnace, Roof and Gutters, HWT, Certified Wood Stove, hardwood floors. Lovely Park directly across the road as well as one a block away. Wood Lake beach is just steps away, enjoy the Ultimate Lake Lifestyle...bring your boat or swim for miles. Kalamalka Lake is a quick drive as well. The infamous rail trail is just minutes away which allows you to walk around the lakes and enjoy the stunning vistas. Kelowna International Airport and UBC are just a 5 minute drive away. (id:60626)
Coldwell Banker Horizon Realty
Lot 8 Teravista
Sudbury, Ontario
Just when you thought they couldn't get any better, National Award Winner, SLV Homes brings us The Chestnut. The open concepts of your dreams greets you as you enter the front door. Living and dining room are joined by a beautiful kitchen and a deck made for entertaining on a Sudbury Saturday night. Two spacious bedrooms with adjoining bathroom paired with an expansive master bedroom, full on suite and a walk-in closet. The main floors provides an expansive mudroom for Sudbury's harshest winters that leads to a two car garage. The Chestnut doesn't and there are a fully finished basement providing an additional bedroom, rec room and den for growing families. Potential to the lower level as it is unfinished. The Chestnuts perks don't just pertain to these stunning, modern inferior but a modern bungalow exterior, and is located in the heart of the South End close to all amenities - schools, shops and all of the outdoor activities Sudbury has to offer. House being built similar to picture. (id:60626)
RE/MAX Crown Realty (1989) Inc.
13312 Trafalgar Road
Georgetown, Ontario
Welcome to 13312 Trafalgar Road, Halton Hills — a charming 2 bedroom bungalow nestled on a picturesque .65 acre lot just outside Georgetown. Step through the inviting front door into a sunken living room warmed by rich hardwood floors—an ideal space for cozy evenings and welcoming guests. The expansive kitchen is a chef’s delight, featuring a center island, breakfast bar, and seamless flow into the dining area, perfect for family gatherings or entertaining. From here, a sliding door leads to a generous deck overlooking your private backyard oasis. Downstairs, the full basement offers a spacious recreation room and a tastefully finished 3 piece bathroom—perfect for a gym, playroom, or home office. With convenient access from both inside the home and directly from the backyard, it’s a versatile space with added functionality. Comfort is ensured year round thanks to forced air geothermal heating—an efficient and eco friendly choice. Step outside and you'll discover an incredible outdoor living experience: a two car garage (with one bay opening to the backyard), a six-car driveway, and beautifully landscaped grounds. The front yard features a serene Japanese-style design with a tranquil koi pond, while the backyard boasts a full-size tennis court—a rare and delightful addition! Enjoy the peace and quiet of country living with all the conveniences just minutes away. You're a short drive to Georgetown or Acton GO Train stations, surrounded by golf courses, hiking trails, shopping, and restaurants. And for commuters, it’s an easy 20-minute drive to Highway 401—making this location ideal for balancing work and relaxation. (id:60626)
RE/MAX Escarpment Realty Inc.

