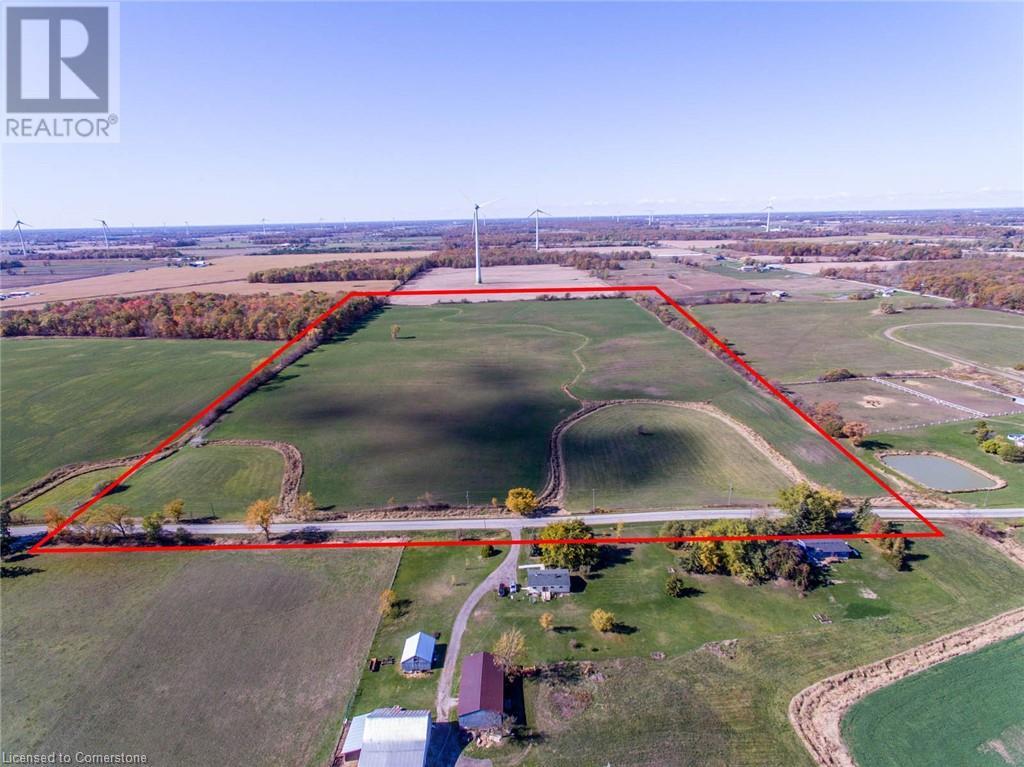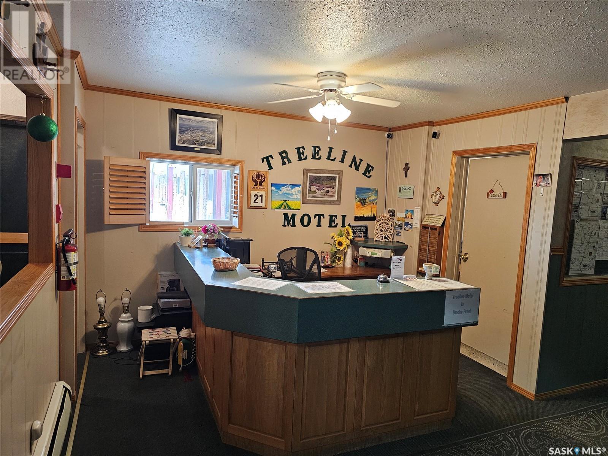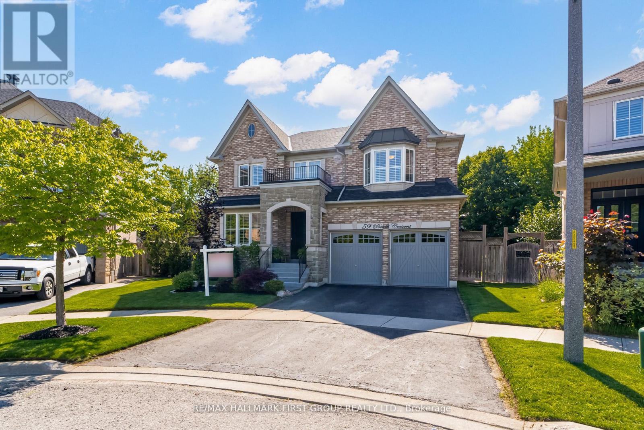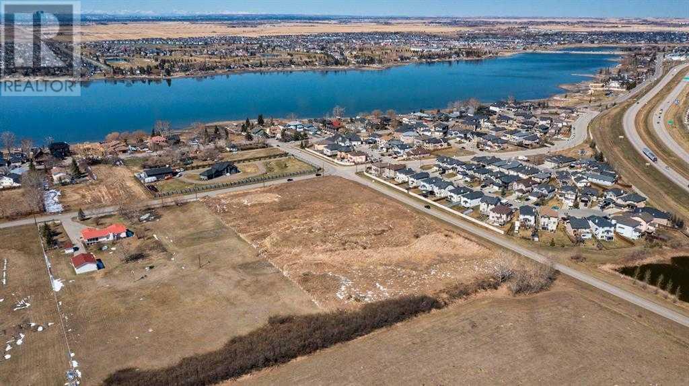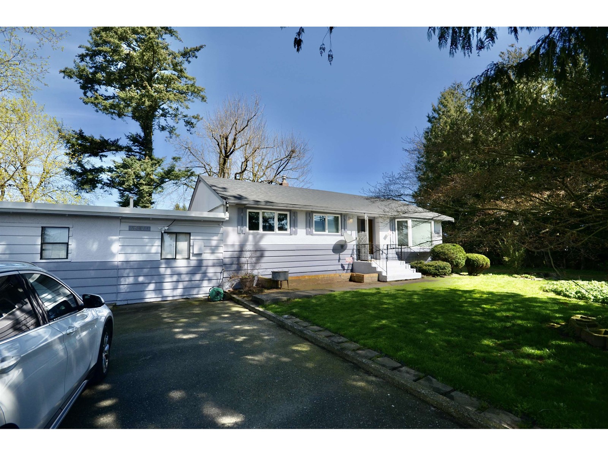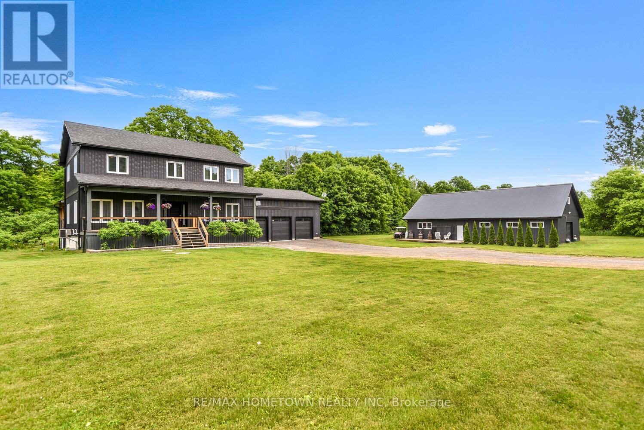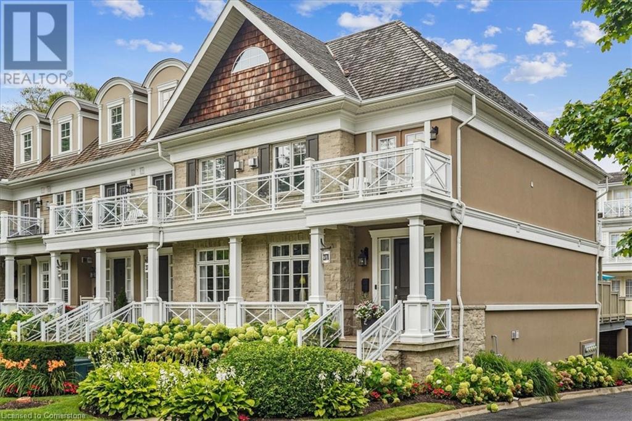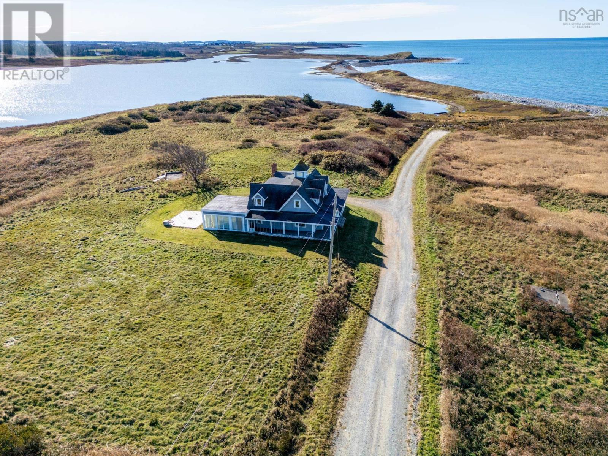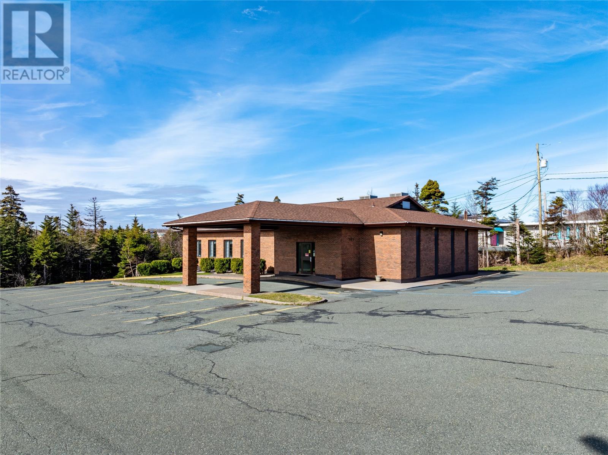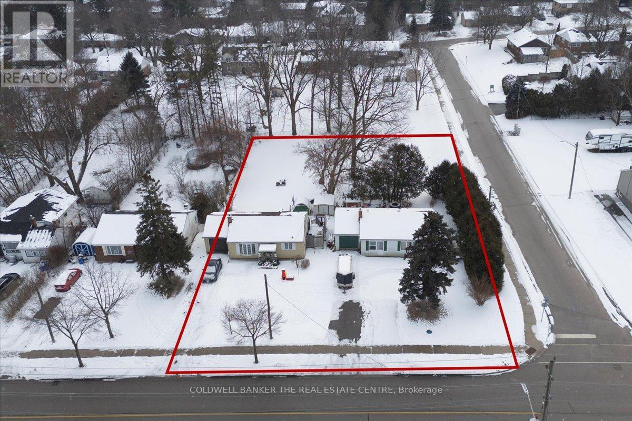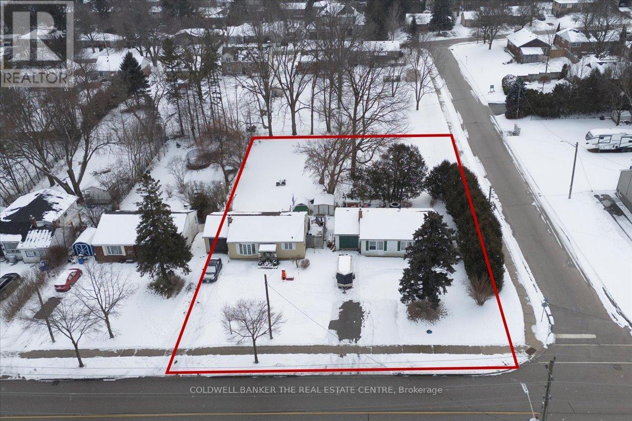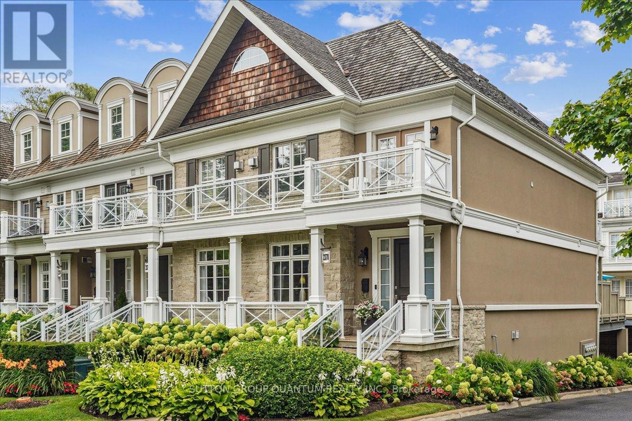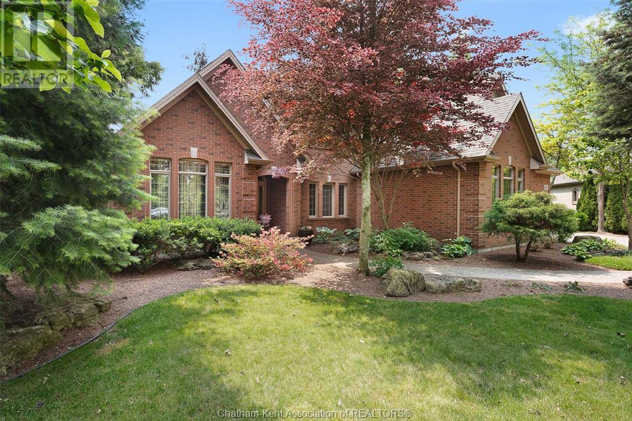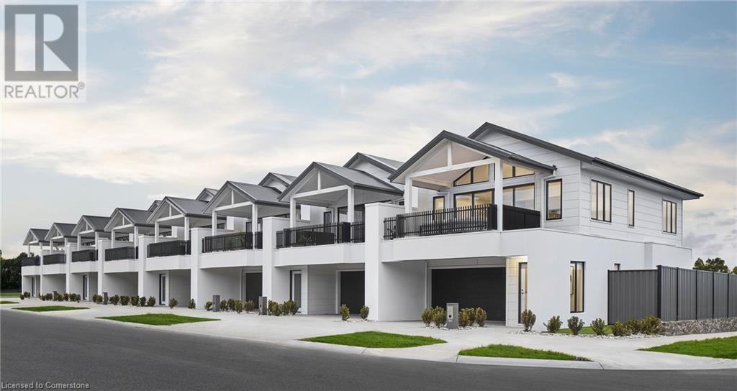1639 Rosedene Road
West Lincoln, Ontario
50 acres of beautiful rolling land primed for farming, build your dream estate home or an equestrian paradise or maybe hold onto this land as a future investment property. Farmer willing to stay and farm/maintain the land until you're ready to start your own project. This gorgeous property with rolling hills has fifteen mile creek winding through the front portion, and is just a dream come true. Mother nature has created a stunning setting for your to use as your canvas. The property is zoned for agricultural and residential. A true master piece in a great location, come take a look today! (id:60626)
Royal LePage NRC Realty Inc.
470 3 Highway
Hudson Bay, Saskatchewan
Best location in town of Hudson Bay! Excellent business opportunity! This well maintained 31 guest room motel is sitting on 3 acre commercial lot, has an excellent highway exposure and well loved by the clients. The property is well taken care and very busy with tourists and workers year around. The property presents with 31 guest rooms, various room types and restaurant with a lounge which is currently rented out with a good lease terms. All guest rooms are in mint condition and each guest rooms offers: flat TV's, good mattresses, air conditioners and much more. Two (2) owners suites are another accent to already nice property: The quiet nice house with one-bedroom and another manager's suite within the main motel building. It is a compettion free and easy to operate business. Please respect the business and do not approach to the owners or staff. (id:60626)
RE/MAX Bridge City Realty
506 Enterprise Avenue
Kitimat, British Columbia
Amazing Opportunity! This 39-room hotel with an on-site bar in Kitimat presents incredible redevelopment potential. Currently vacant and non-operational, this property is a blank canvas ready for your vision. Kitimat is experiencing a significant economic boom, largely driven by the LNG Canada project, one of the largest private sector investments in Canadian history. This influx of industry is transforming the region into a thriving hub, creating numerous business opportunities and a growing demand for accommodation and services. (id:60626)
RE/MAX Masters Realty
285801 Airport Road
Norwich, Ontario
Immaculate 5,400 sq. ft. Shop on a 1.23 acre lot. Excellent construction quality with Hardy board and stone exterior. This shop includes +/-400 sq. ft. vaulted ceiling office space, +/-5000 sq. ft. warehousing/shop space with 14'8" ceiling/13'4" clear, 2 overhead doors that are 12x12 ft plus a third 14x12ft overhead door. The building also features an accessible bathroom, mezzanine, poured concrete floor, fully dry walled interior with LED lighting + lots of natural light. The building is serviced with natural gas and has lots of parking both in front and behind the shop; side drive and rear parking lot are recently fully paved. The MR zoning permits a wide range of uses including but not limited to, assembly plant, contractors shop or yard, a fabricating plant, manufacturing plant, packaging plant, a processing plant, a service shop, a warehouse and more! The Zoning for this shop also permits a Home to be built on the land! Ideal for an owner operated business. (id:60626)
Royal LePage R.e. Wood Realty Brokerage
59 Portelli Crescent
Ajax, Ontario
Stunning is an understatement! Executive home nestled on a quiet crescent, on a premium, treed lot, in sought after Portelli Enclave! One of the largest pie-shaped lots in the community.Tribute Home, functional, open concept design, flooded with natural light. Stately entrance with beautiful portico, elegant double front doors, soaring high ceilings in grand foyer. Gleaming hardwood floors, plenty of wainscoting, pot lights, California shutters throughout, 9 ceilings, large, open-concept upper hallway with lovely Juliette balcony overlooking foyer. Double doors to primary bedroom, his & hers walk-in closets, oversized, double-door linen closet, Jack & Jill bathroom, 3 walk-in closets. Stylish butlers pantry, kitchen island, quartz countertops, built-in wall appliances, lovely crayon-style backsplash, oversized windows. Approx: Furnace 2021, Shingles 2022, Humidifier 2021, Hose/piping 2023, Pool serviced 2025.Finished basement with exercise area, media and games area, large storage room, fireplace, 3pc bath. Basement bedroom being used as a studio. Well-designed main floor laundry room, lots of cabinets, side entrance, garage access.Walk to schools, transit. Mins to Deer Creek Golf Course, Rec Ctre, Amenities, 407 & 401, Go Station etc. Ahhh . . .the breathtaking, resort-like backyard oasis! What a retreat! Extensive, professional landscaping, mature trees, perfectly manicured gardens, perennials, lush greenery, gates on both sides, fully fenced/wood around perimeter and chain link/childproof pool area. In-ground saltwater, heated pool (approx. 18x33), 2 gazebos, garden shed, cedar cabana. An Entertainers delight! *** Click on Virtual tour! *** (id:60626)
RE/MAX Hallmark First Group Realty Ltd.
2386 West Lake Drive
Christina Lake, British Columbia
Exceptional opportunity awaits in this stunning waterfront home boasting 3 bedrooms, a den with a convenient Murphy Bed, and 3 luxurious full bathrooms. Revel in the breathtaking views from not one, but two covered decks, .multiple areas each thoughtfully designed with perfect sitting arrangements to optimize your enjoyment of the spectacular surroundings. With a licensed dock for your boat, 132 feet of premium water frontage for swimming, fishing, and skiing, every day will feel like a vacation. This property is meticulously crafted for year-round living, offering a harmonious blend of comfort and luxury for you to fully indulge and embrace the tranquil lakefront lifestyle. Make sure you click on the links for the Video and more Pictures (id:60626)
Coldwell Banker Executives Realty
. Se Corner Of East Lakeview Road And East Merganser
Chestermere, Alberta
4.62 ACRES OF PRIME LAND! ONLY A BLOCK AWAY FROM THE LAKE! Located on the SE corner of East Merganser Drive and East Lakeview Road. Build your dream HOME/ACREAGE OR EVEN THROW A SHOP IN THERE! With all this land, you can choose to do as you please! GREAT VALUE! Future Sub-Division potential may be possible. (id:60626)
RE/MAX Irealty Innovations
48821 Yale Road, East Chilliwack
Chilliwack, British Columbia
Nestled in a peaceful, semi-rural setting, this expansive 2.54-acre property offers a rare opportunity to design and build your dream home. With its versatile layout and full sun exposure, the land is perfectly suited for a variety of uses"”whether you envision cultivating crops, raising animals, or simply enjoying wide-open space. Previously, a portion of the property served as a dog kennel, while an existing 30'x60' barn features two horse stables, an extra storage with an adjacent small horse enclosure, making it ideal for equestrian enthusiasts or hobby farmers.perfect for creating a self-sustaining homestead, a private retreat, or a thriving small farm. Don't miss this chance to own a slice of countryside paradise with endless possibilities! (id:60626)
Century 21 Creekside Realty (Luckakuck)
2162 Hallecks Road W
Elizabethtown-Kitley, Ontario
Your dream awaits you in this stunning 2-story home, located on 133 acres in just west of Brockville. Situated only 15 minutes away on a paved road, this home is a must-see! This beautiful property also includes a spacious home with an open-concept main floor, access to a triple-car garage, a mezzanine above for storage, an efficient kitchen with a gas stove, and great prep space with a large island. The home also includes an open concept main floor, an open kitchen with stainless steel appliances, and dining room, all great spaces for entertaining. Enjoy the covered patio off the dining area. In addition to a primary bedroom with a five-piece en-suite, two more spacious rooms are available for the kids. The lower level offers a fourth bedroom, space for a games room, and a TV room for movie nights. For even more comfort, step outside and enjoy the beautifully landscaped backyard, which opens onto your private oasis of 133 acres to play. The lower level is a great setup for teenagers or extended family. Oh, and if all this isn't enough, you can relax in your 40-by-60, two-story outbuilding. The space is large enough to set up a wood shop, storage space, she shed and a man cave. The home is a must-see! Come take a tour of this unbelievable home and find your slice of heaven. (id:60626)
RE/MAX Hometown Realty Inc
182 Rykert Street
St. Catharines, Ontario
14-unit townhome development*, on 1 acre, on the West side of St. Catharines. 5 minutes to HWY 406, and 10 minutes to QEW. Zoned R1, permitting townhouses, private road projects, triplexes, duplexes, semi-detached, and detached developments. Its proximity to major HWY and amenities makes it a prime location for families and commuters. A growing population, zoning compliance and its level terrain make this a perfect opportunity for builders looking to start a project in the next 12 months*. *Pending site plan approval application. *The survey, concept plan, and pre-con notes are available upon request. (id:60626)
Realty Network
2378 Marine Drive
Oakville, Ontario
THIS PROPERTY IS PRICED TO SELL!!!! Nestled in the heart of Bronte Village, this stunning end-unit executive townhome offers the perfect blend of luxury, convenience, and coastal charm. Featuring classic Cape Cod architecture, this home boasts an open concept main floor with gleaming hardwood floors, crown moulding, and a cozy gas fireplace. The modern kitchen is a chefs dream, complete with high end appliances, granite countertops, a centre island, and ample space for entertaining.Step outside to a quaint front porch overlooking a beautifully maintained lawn and garden, complete with landscape lighting and sprinkler system. Upstairs, two expansive bedrooms each offer private balconies and soaring vaulted ceilings, creating serene retreats. A conveniently located upper floor laundry room adds to the homes practicality.The expansive back deck, offers plenty of room for lounging, dining, and BBQing with family and friends. Whether you envision a cozy outdoor living space with plush seating or a large dining table for al fresco meals (there is room for both!), this deck offers endless possibilities to create a low (no) maintenance oasis.. The fully finished basement provides a flexible living space, ideal for a media room, family room, or even a third bedroom, and includes a three-piece bathroom and direct access to the garage. With parking for four vehicles (two in the garage and two in the driveway), this home ensures ample space for guests and residents alike.Enjoy maintenance free living with private garbage collection, snow removal, garden maintenance and repairs, all while being in the heart of Brontes vibrant dining, shopping, grocery stores, and the picturesque shores of Lake Ontario. This is more than just a home, its a lifestyle. ** Public Open houses Saturday May 24th 2:00 pm to 6:00 pm. And Sunday May 25th, 2:00 pm to 4:00 pm.** (id:60626)
Sutton Group Quantum Realty Inc
12033 Campbell Street
Mission, British Columbia
Alpine style chalet on 5.5 Acres of land with stunning views. Nature at your doorstep! Paved road leads you through winding, tall cedar trees. 36X15 spacious front sundeck with stunning views of snow capped mountains Living room has vaulted pine ceilings, wood fireplace. Spacious kitchen, some new flooring, new bathrooms, quartz countertops in kitchen, Freshly painted. New septic field, new well, new appliances, Sauna on main floor. Driveway will be finished with crushed gravel Huge detached workshop + warehouse totaling 2,127 SF. Easy to show! (id:60626)
Royal LePage West Real Estate Services
3 431029 Range Road 261
Rural Ponoka County, Alberta
Lot 3. Own a 10 acre parcel of commercial land right on Highway 2 in the heart of Central Alberta in the County of Ponoka. Build your new business in a newly created subdivision with several large well established companies in a nice industrial area. Dirt work has been brought up to sub grade with some services to the lot line. (id:60626)
Exp Realty
25728 Mcmurchy Line
West Elgin, Ontario
Escape to the country with this breathtaking 40 acre riverfront property. The charming home offers peace, privacy, and a lifestyle close to nature. Equestrians will appreciate the 5-stall insulated barn with water, hydro, and hay storage that will hold approximately 300 small square bales. On the exterior of the barn you will find a dedicated 50 amp RV outlet, and a halogen floodlight. With 27 acres of workable land- approximately 23 acres of which is sown in hay, while the remainder is unfenced pasture- this property offers both beauty and utility, as well as the potential for rental income. Spend your days canoeing or fishing on the river, and enjoy the surrounding hardwood forest that attracts deer, eagles, foxes, and more. Whether you're dreaming of a quiet rural retreat, a hobby farm, or a nature lovers paradise, this picture-perfect setting is ready to welcome you home. Unwind with quiet evenings by the cozy wood-burning fireplace, or settle in by the campfire and watch the night sky come alive with stars. With hydro access by the treed area, you can light up evening gatherings, or plug in seasonal decorations. Enjoy your morning coffee in the screened-in front porch or relax on the cedar back deck, complete with a peaceful fish pond. A unique property with endless possibilities. Make the most of the full basement, perfect for extra living space, storage, or hobbies. The property is connected to municipal water, septic, and propane, with fibre optic internet installation coming soon, offering both comfort and modern convenience in a breathtaking country setting. (id:60626)
Keller Williams Lifestyles
0 Portia Drive
Hamilton, Ontario
Rarely offered 56 acre parcel in Ancaster. Property is abutting existing, big box retail (Rona, Petsmart, Giant Tiger) and local commercial developments (Walmart, Canadian Tire, Longos, and more). Approximately 20 acres farmed annually. Close proximity to Highway 403 and all Ancaster amenities. (id:60626)
RE/MAX Escarpment Realty Inc.
171 Cranberry Head Road
Chegoggin, Nova Scotia
DEVELOPERS TAKE NOTE! This "RARE AND REMARKABLE" 136+/- OCEANFRONT ACRES has 8 land-registered parcels with endless possibilities for development on a beautiful coastline. This unique property is located in Pembroke and close to the Town of Yarmouth. Approximately 2000' of water frontage with 1200 +/- bordering on a beautiful beach and approximately 1500 +/- feet bordering the inland pond. A 3 bedroom 2 1/2 bath home requiring repairs to restore its charm is near the beach side of the property. The OCEAN and SUNSET VIEWS are CAPTIVATING. This area is removed for its landscape of "wildflowers" and "bird watching". The area is quiet and unique. *See the video on the listing. This is the answer to a "fresh clean air" environment. (id:60626)
Royal LePage Atlantic
949 Topsail Road
Mount Pearl, Newfoundland & Labrador
This commercial property enjoys prime positioning in a bustling area of Topsail Rd, ensuring excellent public visibility. Currently utilised as a restaurant, it holds immense potential for conversion into various businesses. If you are looking to home your thriving business then 949 Topsail Rd is a must see! With a generous allocation of 29 parking spaces, the property spans approximately 1.83 acres, featuring undeveloped rear space suitable for diverse applications. Explore the possibilities—your business's new home. With well over 6000 square feet of usable space the space is there for you! The basement is fully finished, and the property benefits from a highly efficient 4-head mini-split heating and cooling system, ensuring cost-effective operation. (id:60626)
Bluekey Realty Inc.
104 Eagle Street
Newmarket, Ontario
Attention Builders and Investors! Land Assembly with 98 Eagle St only. Each lot is 60ft x 200ft. CLose to Yonge St, Transit and all amenities. Perfect for townhouses/Lowrise/Commercial project in a designated Municipal intensification zone (id:60626)
Coldwell Banker The Real Estate Centre
98 Eagle Street
Newmarket, Ontario
Attention Builders and Investors! Land Assemble avaiable. Being SOld with 104 Eagle St only. Eah lot is 60 ft x 200 ft. CLose to Yonge ST, Transit and all amenities. Perfect opportunity for Townhouse/Lowrise/Commercial project in a designated municipal intensification zone. (id:60626)
Coldwell Banker The Real Estate Centre
5-7 Magistrates Hill
Brigus, Newfoundland & Labrador
Welcome to Historic Brigus. Nestled on the shore of Harbour Pond in the center of town is this beautiful property. Beloved by the current owner, the pride of ownership shines through. Words alone will not describe this property, so photos and videos (including detailed floor plans) are attached for viewing. Be sure to watch the stunning video! This 16,824 square foot waterfront property is gently sloped and fully landscaped to the water's edge. It is very rare to find this much land in the historic part of Brigus. The inviting and beautiful cape cod style home is very appealing - nestled on a large, beautiful lot, even the detached garage is well designed and complimentary to the property. The detached garage boasts a second story loft which could be used or developed; and as an added feature, it has a ground-level walkout to Magistrates Hill at the rear. If you're looking for something special, then this property is a must see. It is large enough to host summer weddings and special events and is offered on the Air BnB website with consistent bookings for the past couple of years. (id:60626)
RE/MAX Eastern Edge Realty Ltd. - Bay Roberts
2378 Marine Drive
Oakville, Ontario
THIS PROPERTY IS PRICED TO SELL!!!! Nestled in the heart of Bronte Village, this stunning end-unit executive townhome offers the perfect blend of luxury, convenience, and coastal charm. Featuring classic Cape Cod architecture, this home boasts an open concept main floor with gleaming hardwood floors, crown moulding, and a cozy gas fireplace. The modern kitchen is a chefs dream, complete with high end appliances, granite countertops, a centre island, and ample space for entertaining.Step outside to a quaint front porch overlooking a beautifully maintained lawn and garden, complete with landscape lighting and sprinkler system. Upstairs, two expansive bedrooms each offer private balconies and soaring vaulted ceilings, creating serene retreats. A conveniently located upper floor laundry room adds to the homes practicality.The expansive back deck, offers plenty of room for lounging, dining, and BBQing with family and friends. Whether you envision a cozy outdoor living space with plush seating or a large dining table for al fresco meals (there is room for both!), this deck offers endless possibilities to create a low (no) maintenance oasis.. The fully finished basement provides a flexible living space, ideal for a media room, family room, or even a third bedroom, and includes a three-piece bathroom and direct access to the garage. With parking for four vehicles (two in the garage and two in the driveway), this home ensures ample space for guests and residents alike.Enjoy maintenance free living with private garbage collection, snow removal, garden maintenance and repairs, all while being in the heart of Brontes vibrant dining, shopping, grocery stores, and the picturesque shores of Lake Ontario. This is more than just a home, its a lifestyle. (id:60626)
Sutton Group Quantum Realty Inc.
425 Arbourwood Terrace S
Lethbridge, Alberta
**Welcome to Your Dream Home in Prairie Arbour Estates – The Ultimate Family Funhouse!**As you approach this stunning property, the high-end finishes will catch your eye. The striking acrylic stucco and two stories of rock work accentuate the exterior, all set on an almost half-acre lot that overlooks the Cooley.Stepping through the grand front entry you'll be greeted by dark hardwood floors, exquisite curved details, & soaring ceilings & windows showcasing the main floor. The heart of the home is the gorgeous kitchen, featuring rich dark maple cabinets, beautiful white countertops, and top-of-the-line appliances, including a 4-burner Wolf gas cooktop with an infrared griddle, complete with a pot filler. The walk-through pantry boasts floating maple shelves, upper and lower cabinetry, and a mini sink—perfect for filling your coffee pot!Adjacent to the dining room, a covered deck with vinyl decking and aluminum glass railing wraps around the rear of the home, providing a perfect space to enjoy the view.The back entry features beautiful built-in cabinetry and lockers leading to your oversized 44’ x 20’ garage, complete with an overhead door for easy access to the rear yard for lawn maintenance.On the main floor, you'll find a high-end office area, a formal dining room or billiards room—whichever suits your lifestyle. The curved wall and staircase with custom floating maple treads lead you to an impressive second-floor bonus room overlooking the grand main floor.Upstairs, two bedrooms are separated by a full bath, alongside a third bedroom with its own ensuite. The laundry room, conveniently located near the bedrooms, offers ample storage for large families.The master suite, located on the far side of the home, is a true sanctuary. It features custom-built cabinetry in the walk-in closet, while the ensuite is a luxurious spa-like retreat, boasting a huge vanity with double sinks, a water closet, and a spacious walk-in custom tile shower with a bench.T he walkout basement boasts 9-foot ceilings, a beautiful bar area, and an oversized gas fireplace with floor-to-ceiling rock & a custom maple mantle. This level also includes two spacious bedrooms & a full bath.One of the standout features of this home is the expansive indoor heated POOL—a true family oasis that redefines fun & practicality with full bath/laundry off of this remarkable space. This transforms your home into the go-to Funhouse for your kids friends, allowing you to keep an eye on them as they play. The custom roll-up tarp includes built-in safety features for added peace of mind.Parents can watch from the second-tier viewing area off the main living room. There is also a seamless transition from indoors to outdoors. Your backyard is an entertainer's dream, featuring a built in BBQ area complete with pergola, interlocking brick patio, and fire pit spot.Don’t miss this unique opportunity to create a Family Funhouse where incredible memories, laughter, and friendships are formed! (id:60626)
RE/MAX Real Estate - Lethbridge
50 St Andrews Place
Chatham, Ontario
Welcome to a custom built dream home on the South side of Chatham. Every square inch of this stunning home has been thoughtfully and expertly curated for both aesthetic form and livable function from a 24' clerestory with transom windows upon entry to imported Italian porcelain tiling and ornamentally decorated fireplaces. With 4 plus 2 Bedrooms, 3 full baths and a lower level fully renovated- not only is there space for the whole family but the added potential of multigenerational living. A spacious primary bedroom with a large accompanying walk-in and 4 piece ensuite leading out to a finely manicured backyard will have you feeling like you've stepped into a luxury hotel. A landscaped yard of intentionally positioned trees from the Carolinian Forest carry through to the interiors with grand oak multilevel staircases and maple cabinets that boast Blum operating systems – light touch at the bottom. A home gym, hobby room and surround sound will keep you well entertained indoors, and the privacy of the lush, foliage filled backyard will provide the perfect escape when you crave peace and tranquility. This home has all you've been searching for...and MORE!!!!! Set up a showing today!! (id:60626)
Realty Connects Inc.
182 Rykert Street
St. Catharines, Ontario
14-unit townhome development*, on 1 acre, on the West side of St. Catharines. 5 minutes to HWY 406, and 10 minutes to QEW. Zoned R1, permitting townhouses, private road projects, triplexes, duplexes, semi-detached, and detached developments. Its proximity to major HWY and amenities makes it a prime location for families and commuters. A growing population, zoning compliance and its level terrain make this a perfect opportunity for builders looking to start a project in the next 12 months*. *Pending site plan approval application. *The survey, concept plan, and pre-con notes are available upon request. (id:60626)
Realty Network

