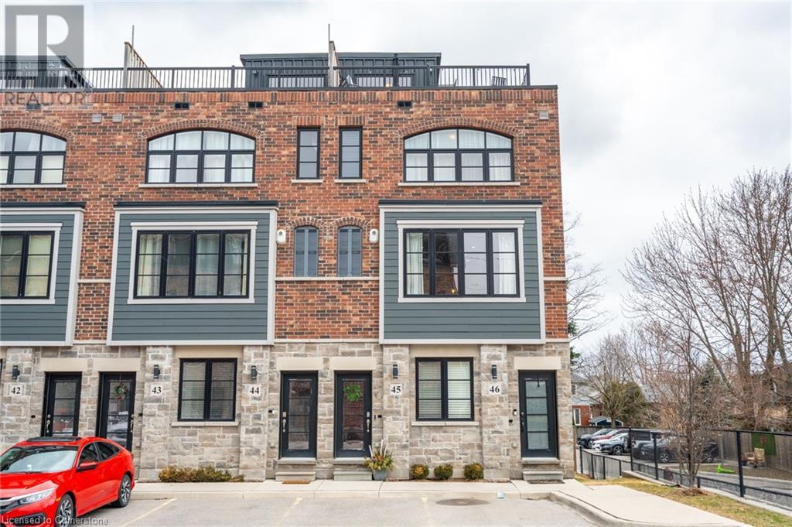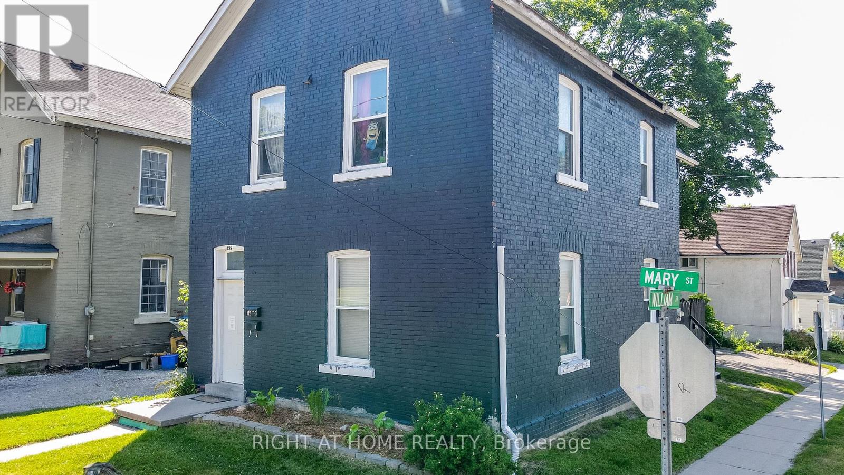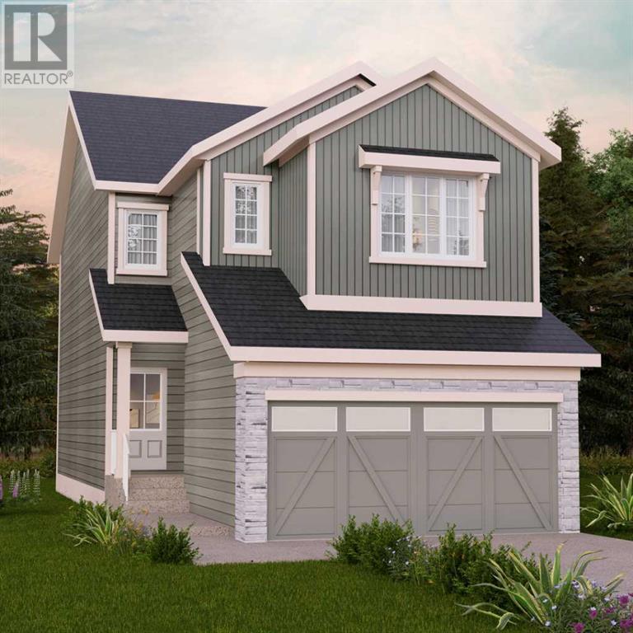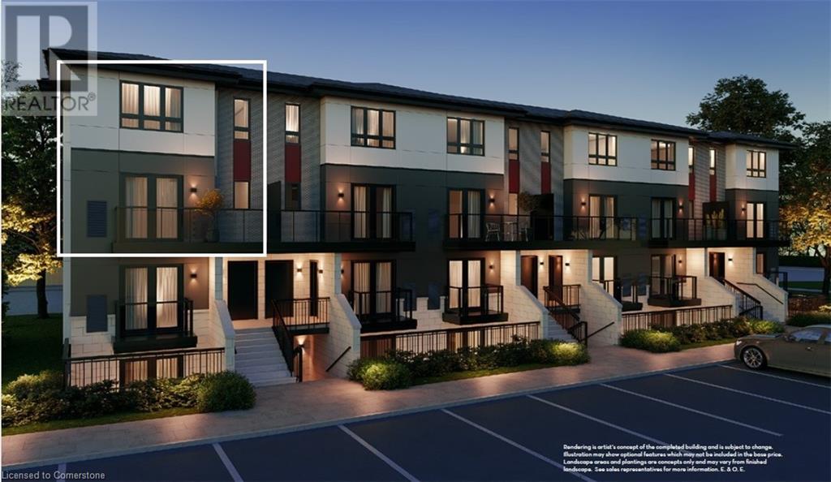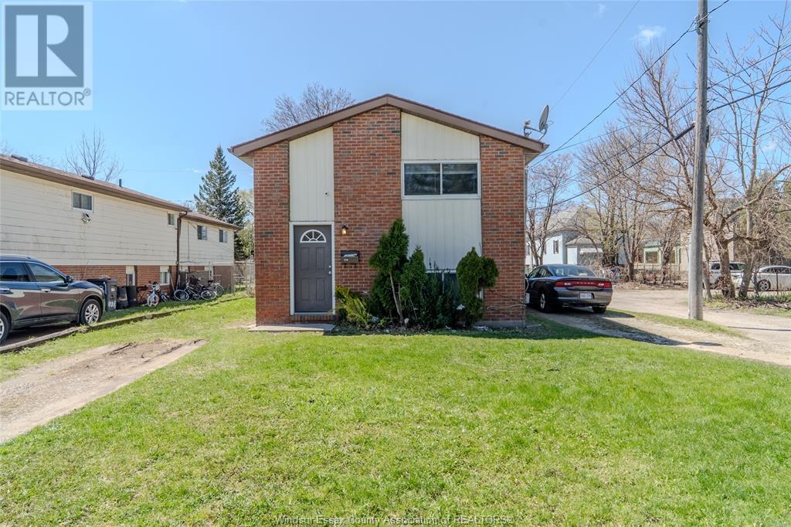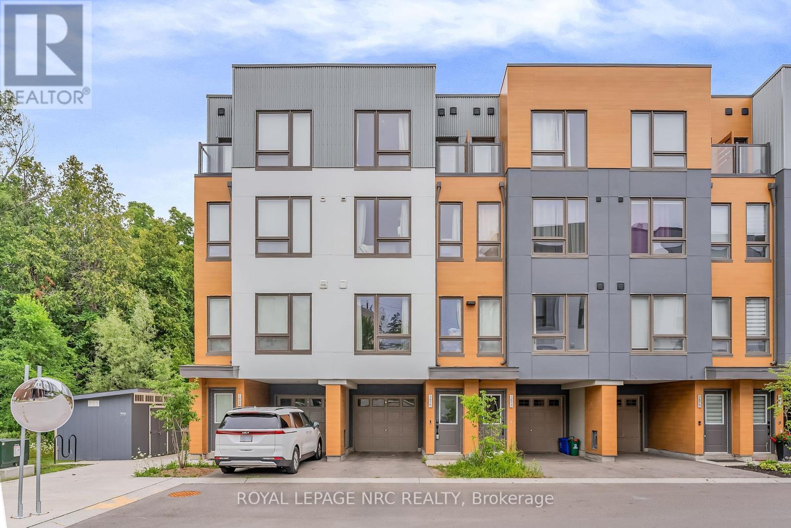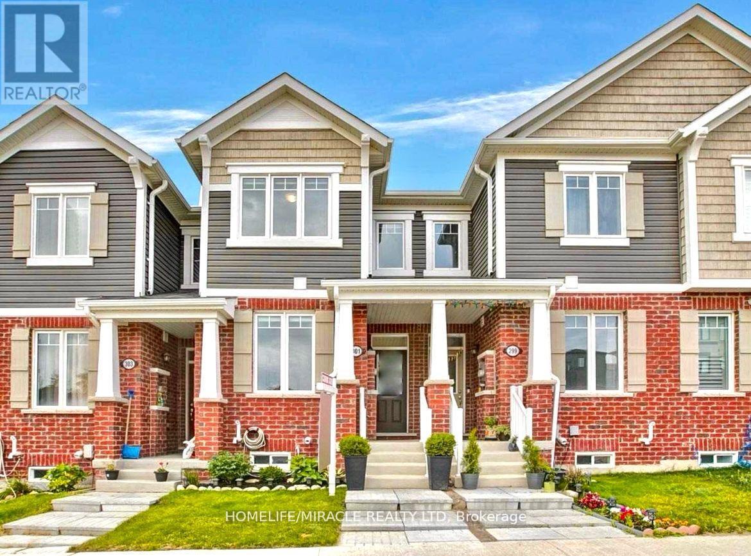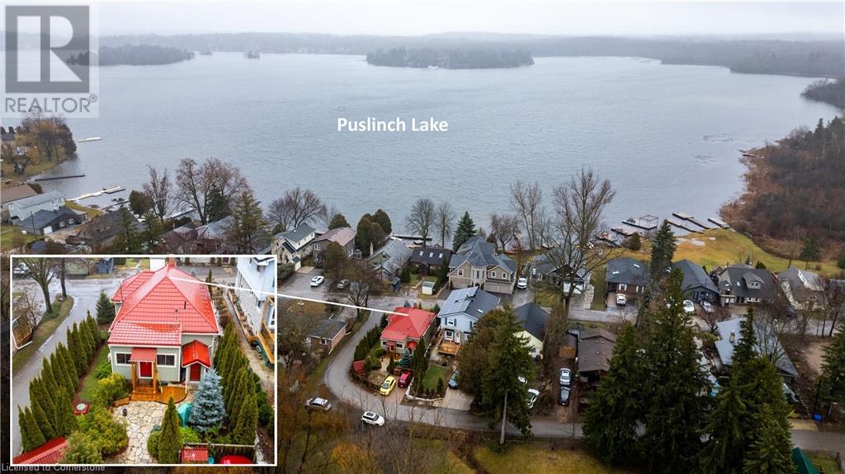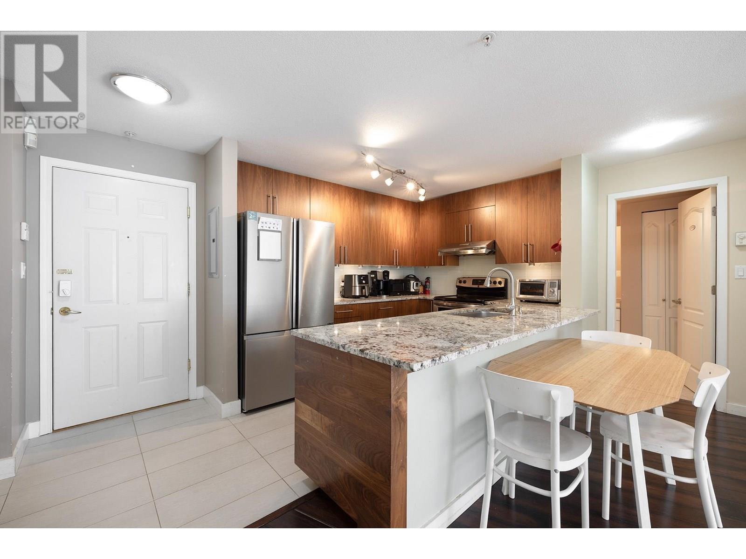219 Dundas Street E Unit# 45
Waterdown, Ontario
As soon as you enter 45-219 Dundas Street East, you’ll be greeted by the possibilities found in the faultless floorplan of this rare end-unit townhome. Here, every corner and edge has been designed with care – an open main level with modern accents, sun-drenched rooms throughout and an incredible spacious terrace offering panoramic views where your BBQ dreams can come true! That’s not to mention the upgraded flooring, 9’ ceilings and bright washrooms with contemporary finishes (including a main level powder!). The primary bedroom checks all the boxes – walk-in closet, upgraded walk-in shower and loads of natural light. An additional spacious bedroom plus a work-from-home private nook (with walkout to the private terrace) complete the upper levels. And it offers an exceptional locale and close-knit community right in the heart of Waterdown. A walkable, bikeable and supremely likeable location with all the charm that a small town offers. This high-quality Dawn Victoria built-home offers total worry-free living, with all exterior maintenance managed by the condo corporation. This one is a stunner - don’t be TOO LATE*! *REG TM. RSA. (id:60626)
RE/MAX Escarpment Realty Inc.
401 Grenville Avenue
Orillia, Ontario
Set in a quiet, family-friendly neighbourhood, this immaculately maintained raised bungalow offers over 2,200 sq ft of finished living space with 3+1 bedrooms and 2 full bathrooms and a 2 piece ensuite. The main floor features an open-concept layout with gleaming hardwood flooring and large windows that flood the space with natural light. All bedrooms are generously sized, and the home offers a warm, welcoming atmosphere throughout.The fully finished basement boasts soaring 9 ceilings, oversized windows, multiple rec spaces, an extra bedroom, 3-piece bathroom, and a beautifully updated laundry area. Enjoy direct access to the garage and a private backyard complete with a greenhouse and fire pit. Extensive maintenance and care have gone into this home, including many updated windows and a newer roof. Pride of ownership is evident inside and out, making this a truly move-in-ready opportunity in. (id:60626)
Right At Home Realty
129 Mary Street
Orillia, Ontario
LOCATION, LOCATION, LOCATION! Attention Investors! Legal Triplex in the heart of Orillia. All brick, just a short walk to Soldiers' Memorial Hospital, downtown shops, dining, transit and Lake Couchiching. This property features 3 separate units: 1-2 Beds, 1-1 Bed, 1 Bachelor. Upper Unit 1: Bright 2-bedroom, with soaring 9'5" ft. ceilings, 3-piece bath and furnace. Main Floor Unit 2: Very Spacious 1-bedroom, soaring 9'9" ft. ceilings, a large living room, His & Hers Closets, walk-out to private deck, 4-piece bath, newer fridge and access to basement laundry, storage and furnace. Basement Unit 3: Updated bachelor suite with 3-piece bath, freshly painted, currently vacant, ready for you to select tenants at current market rent. Two units are currently tenanted, providing immediate income and pay their own hydro. Parking for 6 vehicles at the rear. Ideal for Investors seeking stable income and long term appreciation in a high demand area, or multi-family, multi-generational buyers needing flexible living options. A fantastic opportunity to own a legal triplex in a prime Orillia location. (id:60626)
Right At Home Realty
17 Native Road
Harbour Grace, Newfoundland & Labrador
Breathtaking Ocean View of spectacular Conception Bay, NL. Look through your window or sit on one of your two decks and watch fishing boats and majestic sail boats as they steam across the waters of the Historic Town of Harbour Grace, NL. You might even catch the view of an iceberg as its sails gracefully through the bay. This property features glistening laminate floors, intricate cabinetry, a central heat pump heating system, spectacular sunroom with a wood burning stove, wood shed, a large over 1700 sq ft detached garage that's wired and on a concrete slab. This property is also situated on a large lot that's connected to full Town Services. The home has two spacious attached garages with one extending to as walkout, relaxation area. This lovely home is located close to schools, hiking trails, fishing, boating and many more outside recreational activities. It is also only a few minutes from several fine restaurants that are located in the area. Not to mention you would be only minutes from other scenic Conception Bay towns like Brigus, Bay Roberts, Carbonear, Salmon Cove Sands, etc. Plus NLs Capital City of St. John's is only about an hour away. The pictures speak for themselves. (id:60626)
Royal LePage Atlantic Homestead
81 Sora Gardens
Calgary, Alberta
Explore new heights in Sora! This developing community in SE Calgary offers young families plenty of space and amenities to flourish. Explore the convenience of nearby urban attractions, including top-notch shopping and dining. Sora's natural wetlands and parks feature picturesque walking paths, trails, boardwalks, and waterside seating, ensuring nature is always close at hand. Plus, for those seeking more adventure, the Rocky Mountains are only an hour away! Step inside our Otis-24 model. With over 2000 SQFT of living space, open to below concept with railing, the Otis-Z is built with your growing family in mind. This single-family home features 3 bedrooms, 2.5 bathrooms and an expansive walk-in closet in the primary bedroom with 5 piece ensuite with double vanity, separate tub and shower. Enjoy extra living space on the main floor with the laundry room and den on the second floor. The SEPARATE ENTRANCE, open to below, 9-foot ceilings, electric fireplace and quartz countertops throughout blends style and functionality for your family to build endless memories. The back deck also include aluminum railings. **PLEASE NOTE** PICTURES ARE OF SHOW HOME; ACTUAL HOME, PLANS, FIXTURES, AND FINISHES MAY VARY AND ARE SUBJECT TO AVAILABILITY/CHANGES WITHOUT NOTICE** MOVE IN BEFORE SPRING! (id:60626)
Century 21 All Stars Realty Ltd.
5363 Dawson Road
103 Mile House, British Columbia
Welcome to country living on this stunning 42.25 acre property just 10 minutes from town! This versatile acreage features a well-kept 3 bedroom, 2 bathroom modular home with a full basement, perfect for families or hobby farmers. Enjoy open space, privacy, and practicality with 3 productive hay fields, a 20'x30' Quonset hut, a 25'x40' hay storage building, equipment shed, tack room and a stable. The property is fenced and cross-fenced with a corral. A detached 2 car garage adds extra convenience. On a a school bus route and serviced by municipal water for domestic uses. This is your chance to own a functional, peaceful rural property that's still close to town. (id:60626)
RE/MAX 100
1703 154 Promenade Dr
Nanaimo, British Columbia
Extensively Updated Cameron Island Condo with warm southern exposure and gorgeous views over the Boat Basin, Mount Benson and Downtown. Here is an opportunity town this 17th floor unit featuring 2 bedrooms/ 2 bathrooms and in immaculate condition. Featuring an ideal layout with both bedrooms & main living area taking full advantage of the views. The primary bedroom offers dual closets & 4 piece ensuite bathroom. Features include qranite counter tops, engineered hardwood flooring, ductless Heat Pump w/ air conditioning, updated bathrooms, custom window coverings, raised eating bar, custom molding detail & much more. The complex offers indoor swimming pool, hot tub, gym & social. The strata fee includes gas and hot water. All measurement are approx. & should be verified if important. (id:60626)
RE/MAX Professionals
1160 Bernard Avenue Unit# 712
Kelowna, British Columbia
Welcome to Centuria Urban Village - a concrete-and-brick classic with serious Manhattan vibes right here in Kelowna. This southwest corner executive suite serves up panoramic views of the city, mountains, and sunset skies from oversized windows in nearly every room. With over 1440 sq. ft. of well-designed space, the split-bedroom layout offers great flow and privacy - both bedrooms are positioned to capture the view. The king-sized primary suite features a walk-through closet and a spacious ensuite with soaker tub, walk-in shower, and dual sinks. The open-concept main living area includes a chef-worthy kitchen with an oversized island, gas stove, granite counters, and plenty of prep space. Off the living room, step out to a large covered deck - perfect for sunset cocktails and BBQs with a view. A full second bathroom, large laundry room, and generous storage round out the floor plan. Concrete construction means peace and quiet. Brick architecture brings timeless character. Residents enjoy resort-style amenities: pool, hot tub, gym, steam room, and sauna. And the location? Walkable to downtown, groceries, restaurants, and Okanagan Lake. Resort-style amenities include a pool, hot tub, gym, sauna, and steam room. Urban living, elevated. (id:60626)
Coldwell Banker Executives Realty
6115 Line 5 Road N
Oro-Medonte, Ontario
Tucked away in the heart of Oro's countryside, this stunning 93-acre property offers an incredible mix of open fields, mature forest, and gently rolling hills, creating the perfect canvas for your dream estate, hobby farm, or private retreat. Properties of this size and setting rarely come to market. The land is being sold as vacant, but a pre-existing structure with hydro, septic, well, and heat is already in place. While the dwelling is not currently livable, its presence means you can build without paying costly development fees, which is a major advantage. Renovate it, convert it to a shop, storage space, or hunt camp, or simply use it for staging while you plan your build. Located just minutes from Highway 11, Lake Simcoe, ski hills, golf courses, and the amenities of Barrie and Orillia, this location offers the perfect blend of rural tranquility and urban convenience. Whether you're planning your forever home or looking for a strategic long-term investment, this is an opportunity you do not want to miss. (id:60626)
Keller Williams Co-Elevation Realty
410 Northfield Drive W Unit# A10
Waterloo, Ontario
ARBOUR PARK - THE TALK OF THE TOWN! Presenting new stacked townhomes in a prime North Waterloo location, adjacent to the tranquil Laurel Creek Conservation Area. Choose from 8 distinctive designs, including spacious one- and two-bedroom layouts, all enhanced with contemporary finishes. Convenient access to major highways including Highway 85, ensuring quick connectivity to the 401 for effortless commutes. Enjoy proximity to parks, schools, shopping, and dining, catering to your every need. Introducing the Holly 2-storey model: experience 1427sqft of thoughtfully designed living space, featuring 2 spacious bedrooms + den, 2.5 bathrooms with modern finishes including a primary ensuite, and a private balcony. Nestled in a prestigious and tranquil mature neighbourhood, Arbour Park is the epitome of desirable living in Waterloo– come see why! ONLY 10% DEPOSIT. CLOSING 2026! (id:60626)
RE/MAX Twin City Faisal Susiwala Realty
327-29 Curry
Windsor, Ontario
Incredible cash flow on this fully rented legal 4 unit building. All 2 bedroom rental suites. Gross income of over 72k per year with reasonable expenses. NOI 58k!!!! This truly turn key property offering is perfect for the passive real estate investor with all 4 units updated with vinyl floors, newer kitchens and baths, an exterior camera system, updated windows and exterior doors. Includes 4 fridges, 4 stoves, washer, dryer and hot water tank is owned. An amazing addition to any investors portfolio. Call today to schedule your personal viewing. Please note as the property has tenants we do require 24 hours minimum notice for showings. (id:60626)
Keller Williams Lifestyles Realty
1670 Pleasure Valley Path
Oshawa, Ontario
Location, Location ,Location !!! Don't miss out this 2 year old 4 Bedrooms , 2.5 Washrooms Freehold townhouse; 9 feet ceiling on Main Floor with open concept living space Dining Room with walkout to Deck overlooking to beautiful Park and Green Space (No neighbor behind ). This beautiful property come with some great upgrades features which include Main Floor pot lights, Electric Fire Place, WFI Garage door opener with 2 remotes , natural gas, extension to the patio , Laminate wood floor throughout entire house(no carpet)", Solid oak staircase, just to name a few, over $25K spent on upgrades. Main Floor offers Kitchen with Granite Countertop and Island plus Dining Room & Living Room and 2 piece Bath. 2nd & 3rdFloors offer 2 Spacious Bedrooms each with Double closets ,4 piece Bath ( One on 2nd Floor & one on 3rdFloor). Laundry ( on 2nd Floor. One car parking ( inside the garage) and one car parking in the driveway Located in a quiet neighborhood. Prime Location close to HWY 407ETR, Durham College, University , Shops, Restaurants, Costco, and much more. Enjoy Safe and Convenient Community surrounded by Park and Conservation area (id:60626)
Royal LePage NRC Realty
169 Fall Fair Way
Binbrook, Ontario
Spectacular freehold end unit town home with oversized lot in family friendly Binbrook community. This gorgeous unit boasts 1625 square feet above grade plus a fully finished basement. Perfect for large families with three bedrooms and two full bathrooms upstairs, plus two additional bedrooms and full bathroom in the basement. This home is loaded with upgrades including upgraded ceramic flooring in foyer and kitchen with stunning quartz countertops, oversized island stainless steel appliances. Spacious living space is blanketed in high end hardwood floors and has light drenched patio doors leading to massive backyard. Wood staircase leads to bedroom level space with luxurious ensuite and walk in closet to primary bedroom. Basement level is well equipped with loads of additional living space and the perfect teenage or in-law retreat. Convenient inside entry to the garage, private driveway parking, and massive side lot add to perks of this amazing home. Minutes to all conveniences, parks, schools and greenspaces. Hurry in this home Wont last! (id:60626)
RE/MAX Escarpment Realty Inc.
1984 Sturgeon Road
Kawartha Lakes, Ontario
Welcome to the Kawarthas! Where lifestyle meets opportunity! Live, work, and play in this spacious 4-bedroom, 2-bath family home, ideally located in a charming village setting with commercial zoning offering endless potential for a home-based business, studio, store, or more! Just steps from local amenities including churches, a general store, community centre, park, and elementary school, this property combines small-town charm with big possibilities.Inside, enjoy a bright and functional layout featuring a lower-level family room with walkout to your ultimate outdoor retreatan entertainers dream with an above-ground pool, tiki bar, hot tub, and a second driveway entrance for added convenience.Additional highlights include: a 24' x 26' attached garage with 10' ceilings and bonus storage room, 17' x 17' second garage perfect for storing recreational toys or tools. A Generous backyard with room to grow, play, or expand. Dont miss this unique opportunity to own a versatile property in one of the Kawarthas most desirable communities. Your next chapter starts here! (id:60626)
Royal Heritage Realty Ltd.
512 21 Avenue Ne
Calgary, Alberta
Welcome to this charming and bright character bungalow located on a quiet, tree-lined street in the desirable community of Winston Heights—just a short walk to the Winston Golf Course. Thoughtfully updated throughout, this home blends timeless charm with modern comfort. Step inside to a custom built-in coat area at the front entrance. The living space features newer windows, a stunning stone-surround fireplace with custom built-in shelving, and a mix of hardwood and luxury vinyl plank flooring. The main floor offers three generous bedrooms and an updated 4-piece bathroom. The chef’s kitchen includes stainless steel appliances, sleek light grey cabinetry, quartz countertops, a pantry-style cupboard, an eating bar, and a cozy dining nook. Modern pot lighting and a new front door enhance the fresh, inviting feel. The mature, landscaped backyard is a true retreat with an interlocking stone patio, raised wood patio, manicured garden beds, and a custom-built tree house—perfect for families with young children. The fully developed basement features a spacious rec room, flex space, an updated 3-piece bathroom, and a full laundry room. Complete with a single detached garage, this home is ideal for a growing family or as an excellent investment opportunity in a fantastic inner-city location. (id:60626)
RE/MAX House Of Real Estate
116 Brightoncrest Manor Se
Calgary, Alberta
Welcome to this pristine home in the heart of New Brighton, proudly offered for the first time by the original owners. From the moment you walk in, you will notice the thoughtful layout and the pride of ownership throughout. The main floor offers a flexible front office or bedroom, a convenient half bath, a cozy living area with a gas fireplace, and a spacious dining room that connects seamlessly to the kitchen. The kitchen features a walk-in pantry, ample cabinetry, and plenty of space for both cooking and entertaining. Upstairs, you will find three generously sized bedrooms, including a comfortable primary retreat with a 5-piece ensuite, plus another full bathroom to meet your family’s needs. A bright bonus room completes the upper level, perfect for a playroom, TV area, or home office. The home comes with central air conditioning, a newer hot water tank, and a Data-4 integrated system for added convenience. The unfinished basement gives you the freedom to design the space to fit your needs. Located just steps from walking paths and green spaces, this home offers a great mix of comfort and lifestyle in one of Calgary’s most popular southeast communities. (id:60626)
Exp Realty
301 Equestrian Way
Cambridge, Ontario
Welcome to this beautiful 2 Story Townhome offering stylish, modern, comfort and really functional space. This home comes with an office/den space to facilitate great space to work from home. And before/after work or weekends, relax on beautiful patio space at the same level to enjoy morning coffee or host bbq get togethers. Plenty of storage spaces making this convenient to overhaul the wardrobes with change of season or for storing extra good deals we so often buy :)Three Bedrooms Three Washrooms, Den, Kitchen with Quartz Counters and Backsplash and Breakfast Bar and Storage spaces make it perfect for any family that wants to live in KWC area. Close to highways, shopping malls, Schools and conveniences. Notable Extras: Oversized Garage with Man door, 200 Amp Electrical Panel, Water Softener, Reverse Osmosis Water Filtration System, Ring Door Bell, Central Vacuum (id:60626)
Homelife/miracle Realty Ltd
943 Geographe Terrace
Ottawa, Ontario
Welcome to 943 Geographe Terr, a beautiful home in the heart of family friendly Cardinal Creek, where comfort, style, and location come together perfectly. This lovingly cared for property is move in ready and offers everything a growing family could want. Step inside and you'll immediately appreciate the warmth of hardwood flooring throughout the main level. The open concept layout creates a natural flow between the spacious living room, highlighted by a cozy natural gas fireplace and the inviting dining area, perfect for family dinners and hosting friends. The kitchen is beautifully designed with elegant granite countertops, a massive pantry, and plenty of space for cooking, hosting, and everyday family living. Upstairs, you'll find three generously sized bedrooms. The primary suite is truly impressive, exceptionally spacious with a walk-in closet and a bright, tastefully finished ensuite where you can relax and unwind. The finished basement offers a spacious open layout with plenty of room for a TV area, an electric fireplace for added comfort, and generous storage space for all your needs.Outside, the home continues to impress. The front yard is tastefully landscaped with interlock detailing, while the backyard is fully fenced for privacy and features a spacious deck which is the perfect setting for summer BBQs, morning coffees, or simply unwinding at the end of the day. All of this in a welcoming community, close to parks, schools, shopping, future LRT transit, and quick highway access. 943 Geographe Terrace isn't just a house, it's a place you'll be proud to call home. Don't miss your chance to make it yours! (id:60626)
RE/MAX Hallmark Pilon Group Realty
32 Holly Trail
Puslinch, Ontario
TRANQUIL LAKESIDE LIVING! This wooded lot is nestled in a highly sought-after Puslinch Lake neighbourhood, offering a serene rural-like setting with the added convenience of a 5-minute drive to the 401 or Cambridge. This outstanding 3-bedroom bungalow boasts an open-concept layout and deeded lake access, delivering a Muskoka-like experience without the hassle of a lengthy drive. Meticulously maintained over the years, the property features recent upgrades, including a metal roof installed in 2013 with a lifetime warranty, a sump pump added in 2014, an iron filter, reverse osmosis, and a UV light system installed in 2013 for drinking water, stone walkways, a new pump raised well casing, and pressure tank added in 2015. Further enhancements include siding, extra insulation, new eaves, soffits, and fascia in 2015, all-new windows in 2015, a water softener in 2016, a concrete driveway in 2017, a rebuilt chimney in 2018, a furnace in 2018, AC in 2019, R60 insulation in the attic in 2019, kitchen counters in 2020, and front and back doors in 2023. The property also undergoes extensive landscaping updates yearly and more. Cozy up next to the fireplace this winter or enjoy the thrill of ice fishing on Puslinch Lake. A short stroll takes you to the lake, where you can partake in activities such as swimming, fishing, sailing, motor boating, and water skiing every summer. With scenic views in every season, this property offers peaceful year-round living! (id:60626)
RE/MAX Twin City Faisal Susiwala Realty
116 Banting Crescent
Essa, Ontario
WELCOME to beautiful 116 Banting Cres in Angus. This 5th line semi-detached bungalow offers a spacious open concept living room with 2 main floor bathrooms, gorgeous laminate flooring, tons of cabinets in your eat in kitchen, bull nosed corners, 2 walk outs from both main floor bedrooms with gas hookup in the back yard to a recently stained expansive deck, Fully finished basement with large family room and 3rd bathroom with 3 pieces. It also has a third large bedroom in the basement. There's an office in the basement as well. So much thought out space. Newer sump pump and this home has no rentals. This single owner home has 9 foot ceilings on the main floor, inside entry to the garage, storage galore with large closets and main floor laundry. Never offered before, this home is a must see! (id:60626)
Brimstone Realty Brokerage Inc.
12030 Wascana Heights
Regina, Saskatchewan
Welcome to 12030 Wascana Heights — a stunning, spacious bungalow located in one of the most desirable pockets of Wascana View. This beautifully maintained 1,712 sq ft home offers exceptional living space, featuring three bedrooms on the main floor and two additional bedrooms in the fully developed basement, providing a total of five bedrooms — ideal for growing families or hosting guests. From the moment you step inside, you’ll appreciate the grand front entryway with direct access to the attached double garage. Gorgeous Brazilian cherry hardwood floors span the main living areas, and a three-sided gas fireplace adds warmth and character, elegantly separating the living and dining rooms. The kitchen is a chef’s dream with an abundance of maple cabinetry, granite countertops, and stainless steel appliances, offering both style and functionality. The primary bedroom is generously sized and features a luxurious en suite with ceramic tile flooring, double sinks, a corner soaker tub, and a walk-in closet. Completing the main level is a full four-piece bathroom and direct access to a beautifully landscaped backyard oasis — perfect for relaxing or entertaining. The lower level offers over 1,700 sq ft of additional living space, including a massive recreation room, two more bedrooms, another four-piece bathroom, a well-equipped laundry area with built-in cabinetry, and ample storage throughout. Additional highlights include a drywalled double garage with an epoxy-coated floor and immaculately kept front and backyard landscaping. This home clearly showcases pride of ownership and is move-in ready. Don't miss your opportunity to view this exceptional property — it won’t disappoint! (id:60626)
Royal LePage Next Level
146 Cityside Park Ne
Calgary, Alberta
Welcome to this well-maintained, original-owner detached two-storey corner home located in the vibrant community of Cityscape, Calgary—just steps away from the environmental reserve! East-facing and filled with natural light throughout the day, this home boasts an ideal location with easy access to Stoney Trail, Deerfoot Trail, and Country Hills Boulevard.The main floor features a functional layout with a spacious kitchen that includes a large island with quartz countertops, chevron backsplash, painted cabinetry, and an upgraded ice-and-water refrigerator. Adjacent to the kitchen is a cozy breakfast nook and a living room, both sharing a stunning double-sided fireplace with the den—perfect for working from home or relaxing evenings. A convenient 2-piece bathroom and luxury vinyl plank flooring complete the main level.Upstairs, you’ll find a bright and expansive bonus room with a large window, a laundry room with front-load laundry, two generously sized bedrooms with a shared 4-piece bathroom, and a massive primary retreat. The primary bedroom features an elegant ensuite with a standing shower, soaking tub, and dual vanities for a true spa-like experience.Additional highlights include stylish railings throughout, pot lights, knockdown ceilings.An unfinished basement ready for your personal touch.This home offers great value for money in a growing neighborhood. Don’t miss your chance—call your favorite Realtor® to book a showing today! (id:60626)
RE/MAX First
254 Parkwood Avenue
Georgina, Ontario
** Live Your Dream Cottage Life in This Gorgeous House with a Finished Basement & a Huge Garage/Workshop in Desirable Keswick South ** Extra-Wide Lot (Front 65ft & Rear End 83ft). Short Walk to Glenwood Beach Park, Nearby Shops & Restaurants + Quick Access to Hwy 404. This Turn-Key House Features a Fenced Backyard with a Spacious Garage/Workshop/Hobby Room with a Separate Furnace, Newer Roof (2020), Open Concept Livingroom with Vaulted Ceilings & Access to the Deck, Updated Kitchen with a Breakfast Bar, Granite Countertops & Stainless Steel Appliances, Renovated 2 Full Bathrooms, Basement with Above-Ground Windows, Family Room & Large 3rd Bedroom with 3 Pc Ensuite. Updated Throughout and Meticulously Cared-for. An Excellent Opportunity to Live a Cottage Life with No Compromise in Modern Comfort & Convenience. A Must-See! (id:60626)
Right At Home Realty
219 5880 Dover Crescent
Richmond, British Columbia
*NEW PRICE*"WATERSIDE" a popular prime West Richmond location. Beautifully renovated, modern, bight & spacious 2 bedroom 2 full baths, 963 square foot condo facing the well landscaped courtyard & wonderful west-north river and mountain view. Fantastic layout with open kitchen, separate bedrooms for privacy, gas fireplace, in-suite side by side laundry, covered balcony with great water and mountain view, designer paint, and laminated flooring. 1 secured under building parking and 1 storage locker. A very well maintained complex with roomy lounge, gym and plenty of visitor parking stalls. Steps to the dyke, trails, shopping plaza at Terra Nova, and Richmond oval. (id:60626)
Interlink Realty

