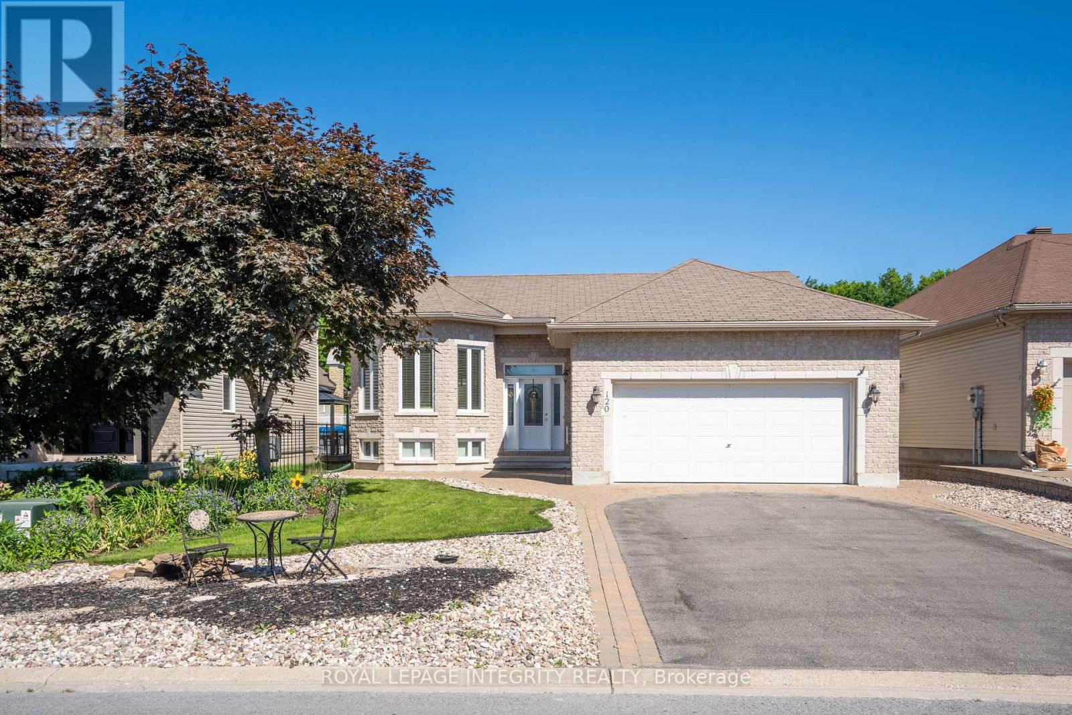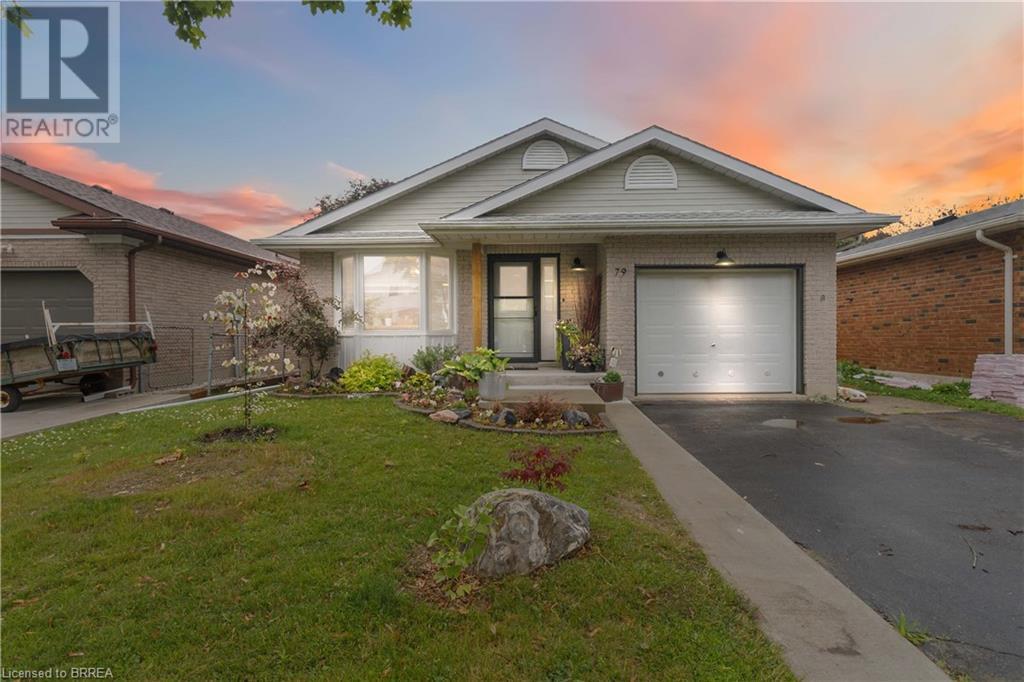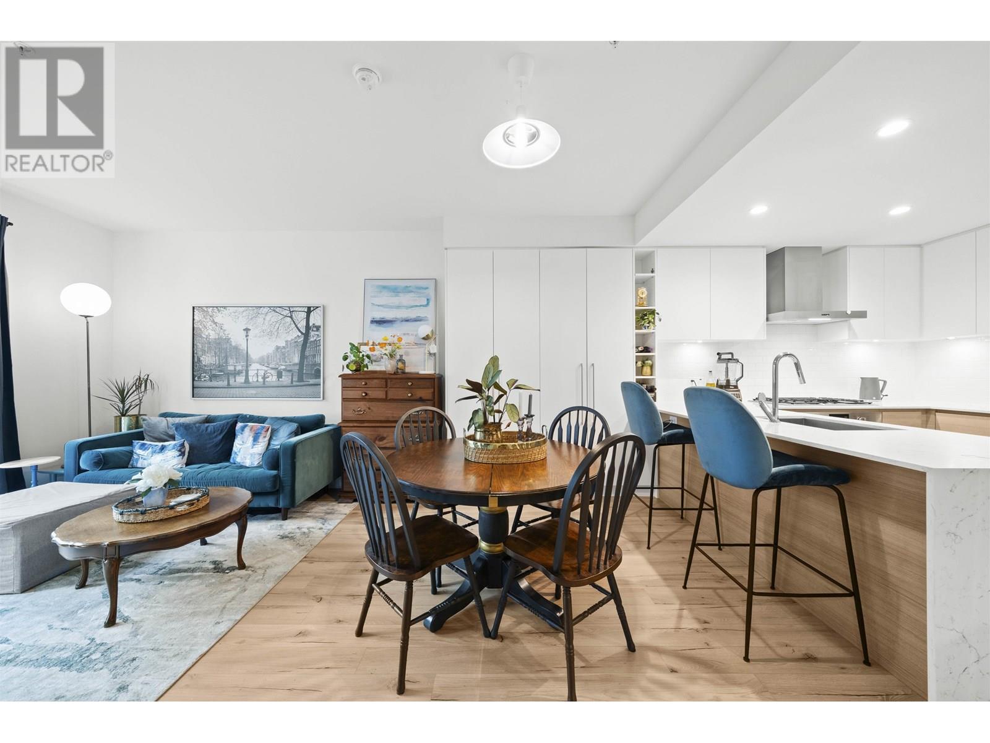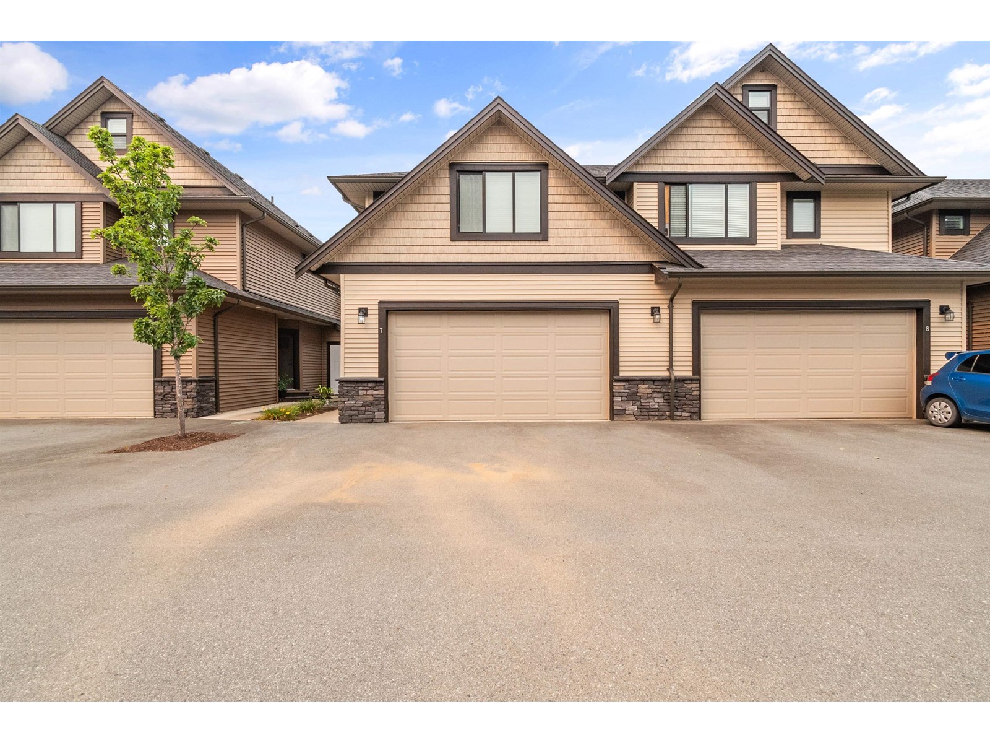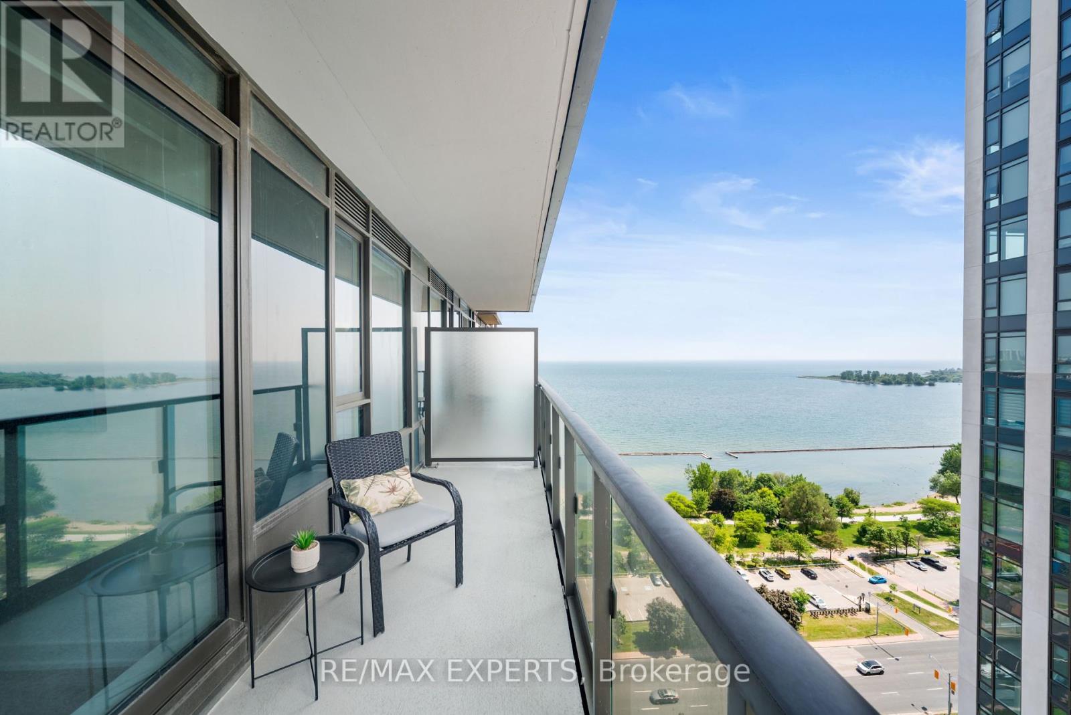120 Jasper Crescent
Clarence-Rockland, Ontario
This impeccably maintained, custom-built bungalow offers exceptional comfort and style in the sought-after Morris Village community. With 2 bedrooms & full bathroom on the main floor and 2 bedrooms & full bathroom on the fully finished lower level, this home is perfect for multi-generational families or those needing space. Enjoy the convenience of a double car garage and the serenity of a fenced backyard featuring a two-tiered deck and gazebo your private outdoor retreat. Inside, you'll find gleaming hardwood floors, main floor laundry, and a stunning kitchen complete with hardwood cabinetry, a center island peninsula, and a walk-in pantry. Soaring 9-foot ceilings on both levels enhance the sense of space and airiness throughout the home. Located on a quiet street with minimal traffic, this home is just minutes from parks, golf, public transportation, and all essential amenities. Don't miss this rare opportunity to own a home that combines luxury, location, and lifestyle! (id:60626)
Royal LePage Integrity Realty
346 Viscount Drive
Red Deer, Alberta
Nestled in the highly sought-after VANIER WOODS and directly adjacent to a children's playground, this stunning custom-built two-story home boasts incredible curb appeal! Showcasing a modern kitchen adorned with pristine white quartz countertops and stylish under-cabinet lighting, this home is a true gem. The main floor features soaring 9-foot ceilings, expansive triple-glazed windows, an HRV system, and a high-efficiency furnace.As you enter, you're welcomed by a spacious tiled foyer that flows into an inviting open-concept layout. The dining area, kitchen, and living room all provide delightful views of the playground, bathed in west-facing sunlight, and the yard is fully fenced for the safety of your children and pets. Step outside onto the 10x12 deck, complete with a natural gas hookup for your BBQ, perfect for entertaining!The living room is enhanced by a stunning fireplace set against an eye-catching feature wall, which can also be appreciated from the kitchen and dining spaces. Above the generous eat-in kitchen island, a beautifully upgraded trayed ceiling with recessed lighting and coordinating laminate inserts complements the fireplace.On the upper level, you'll discover a spacious bonus room, a convenient laundry room, three well-appointed bedrooms, and a four-piece bathroom. The master suite is impressively large, featuring a walk-in closet and a luxurious spa-like four-piece ensuite.The fully developed basement adds even more value with a fourth bedroom, a sizable family room complete with a wet bar, and another four-piece bathroom. With features such as a heated garage and Central A/C, this home is truly a must-see! (id:60626)
Royal LePage Network Realty Corp.
16 Eaton Crescent
Red Deer, Alberta
Step into this brand new 2 storey home presented by Falcon Homes 2025 large volume builder of the year. A picture perfect retreat boasting three generous bedrooms and an array of modern features designed to offer comfort and style. The heart of this home is the inviting open plan living space where an elegant electric fireplace creates cozy ambiance. The main floor dazzles with 9 foot ceilings and durable vinyl plan flooring. Culinary delights await in the kitchen, where a large island takes center stage, complimented by quartz countertops, loads of cabinetry that are a blend of chic white with a striking wood accent island. The adjacent dining area opens onto a sizable deck. Upstairs the bonus room provides a versatile space for relaxation or play, while the master suite is a true haven with a tiled shower and double sinks in the ensuite. The convenience of upper floor laundry adds to the thoughtful design. With parking for two vehicles, this residence is ready to welcome your family. Basement is awaiting your personal ideas. Yearly HOA fee covers extra lighting and park maintenance within the area. (id:60626)
Royal LePage Network Realty Corp.
77 Clarke Street N
Woodstock, Ontario
This beautifully renovated and affordable 3-bedroom, 2-bathroom detached home is located in one of Woodstock's most convenient and family-friendly neighborhoods. Featuring a finished basement, full-size garage, 3-car driveway, and a massive 215-foot deep lot, this home delivers exceptional value and versatility. Thousands of dollars have been spent on recent upgrades to bring modern comfort and style throughout. The main floor offers a welcoming foyer and a brand new powder room, leading into a bright and spacious living room with new flooring, tiles, and pot lights, all overlooking the expansive backyard. The open-concept kitchen and dining area features newer cabinetry, brand-new quartz countertops, stainless steel appliances, and ample counter space. Off the dining area, sliding doors open to a brand new two-tier deck, perfect for BBQs, family gatherings, and entertaining in your private outdoor oasis. Upstairs, you'll find three comfortable bedrooms and an updated full bath. The finished basement offers additional living space ideal for a family room, play area, or home theatre setup. Located just minutes from Walmart, Home Depot, Canadian Tire, Shoppers Drug Mart, and with quick access to Highways 401 & 403, plus great schools and parks nearby, this move-in-ready home is perfect for families, commuters, or first-time buyers. For more info go to: https://www.viewpropertytour.com/77clarke/mls (id:60626)
Exp Realty
132 Waterford Way
Chestermere, Alberta
Welcome to this brand new, beautiful front garage semi-detached house that combines modern elegance with practical upgrades and total finished area of 1,554 square feet, this home offers the perfect balance of nature and convenience with all essential amenities nearby. The spacious floor plan is bathed in natural light from expansive windows, creating an inviting atmosphere perfect for both relaxed living and lively entertaining.The main floor features a cozy living area, a dining space, and a modern kitchen perfect for both entertaining and everyday living. Upstairs, you’ll find three generously sized bedrooms, including a master suite with an ensuite bathroom, and an additional full bathroom. Basement is unfinished but has separate access. This property is not just a home; it's a statement of modern luxury and comfort. Don’t miss out on the opportunity to own this beautiful duplex. (id:60626)
Zolo Realty
79 Donly Drive S
Simcoe, Ontario
Welcome home to 79 Donly Dr S in Simcoe! The beautiful and spacious backsplit features 3 bedrooms (2 up, 1 down) and 2 full baths with a total living area of 1,875 sq ft - you will be surprised how spacious this home is! Upon entry you will find a spacious living/dining room with new flooring throughout. Conveniently located at the front door you’ll notice a closet and inside entry from the attached one car garage. The main level is drench in natural sunlight and has brand new custom kitchen with custom Artichoke cabinetry, premium quartz surfaces, including a large island and gorgeous black stainless appliances. Through the abundance of kitchen cabinetry and storage and a 'butler's pantry / coffee station' you will find new French Doors with internal blinds leading to the new deck, a fully fenced (half is new) and landscaped yard with shed, Gas BBQ line, a professionally trimmed and limbed tree (current stream and trees will be removed and replaced with a fire pit and river rock garden). Buyers will be pleased to know the house has fresh paint throughout. The Upstairs boasts a recently renovated bathroom with double sinks, a large primary bedroom with two closets and an additional bedroom. Down in the lower level you will discover a cozy family room and a third bedroom complimented by a 3pc bathroom, a Workshop as well as space for storage and utilities. The basement showcases tons of unfinished storage space as well as the laundry area. The driveway can accommodate two cars side by side and has a newer concrete strip with step. Boasting handsome curb appeal enhanced by a new front storm door, new garage & front door capping & is located in a family oriented neighbourhood. A short walk to Lynndale Heights Public School, close proximity to parks, trails, golf course, shopping and the other amenities that Simcoe has to offer. Book your private showing today - I dare you not to fall in love with this beautifully cared for home! (id:60626)
Coldwell Banker Homefront Realty
422 3131 Murray Street
Port Moody, British Columbia
WELCOME TO 50 ELECTRONIC AVENUE - Port Moody´s Premier Award-Winning Community! This modern 1 bed + 1 bath home offers open-concept living with high ceilings, tall windows, and premium finishings throughout. Enjoy a chef-inspired kitchen with quartz waterfall island, gas cooktop, and custom pantry. The spacious bedroom features a large closet with organizers. Steps from Brewers Row, Rocky Point Park, Shoreline Trail, and Moody Centre SkyTrain - you're in the heart of one of Port Moody´s most vibrant, walkable neighbourhoods. Resort-style amenities include a full gym, co-working space, indoor/outdoor kids´ play areas, lounge, guest suites, dog wash, EV charging, and more. Perfect for first time home buyers and investors! 1 PARKING & 2 STORAGE LOCKERS INCLUDED (id:60626)
Oakwyn Realty Ltd.
653 Burntcoat Road
Burntcoat, Nova Scotia
Visit REALTOR website for additional information. Imagine the possibilities this 59-acre parcel offers with 2500+ feet of ocean frontage on the Bay of Fundy; flat terrain with a mix of open fields & forest; and located just 1 hour from Halifax. Its a beautiful site for your dream home, the perfect property for agriculture with acres of fertile land, or an opportunity to subdivide into oceanfront lots. With its location next to Burntcoat Head Park - the site of the Worlds Highest Recorded Tides - it is also the ideal place to start a tourism endeavour to capitalize on existing tourist traffic. The potential is endless! There is a house, barn and sheds on the property that are included as is where is at the time of sale. Recent work to the house includes reconstruction of the covered porch, a new roof, soffits, fascia, and gutters. (id:60626)
Pg Direct Realty Ltd.
120 Kilroot Place
Freelton, Ontario
Settle in to this spacious 1500 sq. ft. 2 bedroom 3 bath bungalow ideally located on a quiet court like street in Antrim Glen; a safe and vibrant land lease community geared towards retirees and empty nesters! This well maintained home features generous room sizes throughout. The additional living space in the lower level (rec room, family/games room plus a 2 pc bathroom) extend the living space to over 2200 sq. ft. Lots of space to share with friends & family . The sunroom overlooks the very private backyard with large deck measuring 18' x 12', plus step down to the patio and bbq area all with views of nothing but trees and sounds of birds. Enjoy the convenience of a double car garage with inside entry, plus parking for two cars in the driveway. As an added bonus, the garage has a 220V outlet. Discover resort-style living at Antrim Glen! This adult lifestyle community is conveniently located between Cambridge, Waterdown and close to the natural beauty of Valens Conservation Area. The impressive 12,000 sq ft community centre is yours to enjoy, complete with an outdoor heated saltwater pool, well-equipped gym, sauna, library, billiards room, shuffleboard courts, and more. A monthly fee of $1170.09 includes land lease fees and property taxes. (id:60626)
Royal LePage Crown Realty Services
Royal LePage Crown Realty Services Inc. - Brokerage 2
56 Castlefall Way Ne
Calgary, Alberta
Welcome to Castleridge Estates!Discover this spacious and charming 1,377 sq ft bungalow nestled on a generous 5,478 sq ft lot in a quiet, family-friendly neighbourhood—surrounded by multi-million dollar homes. Boasting 4 bedrooms and 3 full bathrooms, this home offers a fantastic layout with room to grow.To the left, step into a sunken living room featuring vaulted ceilings, a cozy stone fireplace, and abundant natural light. To the right, you’ll find a huge dining room connected to the country-style kitchen which leads to patio doors that open onto a partially covered deck—perfect for morning coffee or evening BBQs.The primary bedroom offers a relaxing retreat with a bay window, walk through closets, and a private 3-piece ensuite. Two additional large bedrooms and another full bathroom complete the main floor. Did we mention the entire main level is covered in refinished and varnished bamboo hardwood flooring? It’s a stunning, durable upgrade you’ll love.Downstairs, the fully finished basement offers incredible versatility with a spacious family room, recreation area, wet bar, 4th bedroom, and a full bathroom—perfect for guests, teens, or entertaining. You'll also find a dedicated laundry room and a massive storage space that could easily be converted into a home gym or hobby room. The mechanical room has been well-maintained and features a brand new hot water tank and a recently serviced furnace with full duct cleaning for added peace of mind.The yard is fully fenced and landscaped, and the insulated double attached garage is ready for all seasons. Located close to parks, schools, playgrounds, and public transit, this home is perfect for first-time buyers, growing families, down sizing or savvy investors.A bungalow of this size is rare to find. Don’t miss your chance to own in one of NE Calgary’s most established and desirable communities. Schedule your private tour today! (id:60626)
Stonemere Real Estate Solutions
7 7411 Morrow Road, Agassiz
Agassiz, British Columbia
WELCOME HOME to the perfect blend of comfort and style in this beautiful townhome in Agassiz! With 3 bedrooms, 3 bathrooms, and a versatile flex room, this residence offers ample living space for any lifestyle. Step inside and be greeted by an open-concept layout, featuring a spacious living area and a warm kitchen. The main level also includes a convenient powder room for guests. Upstairs, you'll find a luxurious master suite with a walk-in closet and a private ensuite bathroom, two more well-appointed bedrooms and another full bathroom. The loft upstairs presents endless possibilities - use it as a home office, playroom, or media center. Relax and unwind in the private backyard, with an extended concrete patio perfect for entertaining friends! Call today for your private showing! * PREC - Personal Real Estate Corporation (id:60626)
Century 21 Creekside Realty (Luckakuck)
2512 - 1926 Lake Shore Boulevard W
Toronto, Ontario
Perfect 1+1 Bedroom & 2 Bathroom Condo * Mirabella Condos * Luxury Modern Living * Sunny West Exposure * Lake & High Park Views From Large Private Balcony * Enjoy Massive 770 Sqft + Balcony Terrace * High 9 Ft Ceilings * Floor To Ceiling Windows * Open Concept Modern Kitchen Offers Stainless Steel Appliances + Peninsula + Undermount Sink W/ Extendable Faucet * Primary Bedroom Offers Floor To Ceiling Windows + 3 Pc Ensuite & Closet * Den Can Be Used As An Office, A Baby Room Or Personal Yoga Room * Steps To Lake Ontario + Boardwalk + Sunnyside Beach & Park + High Park * Fantastic Biking Score * Steps To The Prestigious Boulevard Club * Hotel Like Amenities Include: Guest Suites, BBQ Permitted, Dining Room and Business Centre (WiFi), 24h Concierge, Outdoor Child Play Area, Gym, Yoga Studio Features Water Views Of Lake Ontario, Indoor Child Play Area, Library, On-Site Laundry, Sundeck, Indoor Pool, Pet Wash Area, Storage, Outdoor Patio and Coin Laundry * Public Transit At Your Finger Tips * Easy Access To Highways * Close To Shops, Grocery Stores, Fitness Centres, Schools, Hospitals, Medical Centres & Many More ! A Must See ! (id:60626)
RE/MAX Experts

