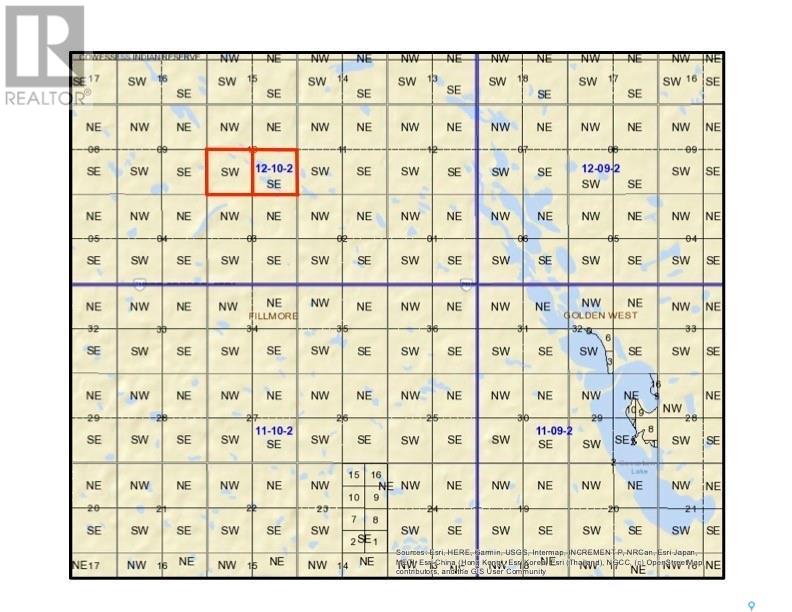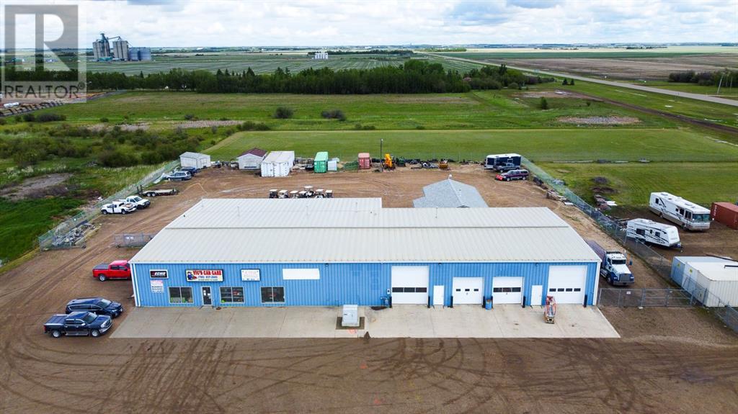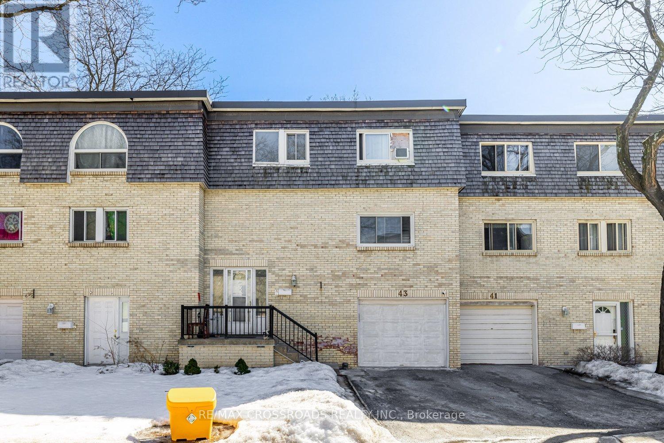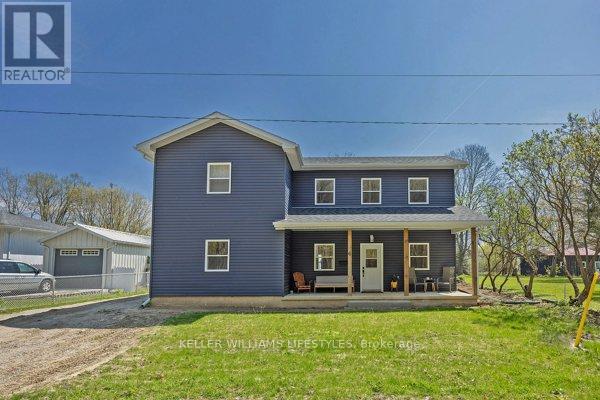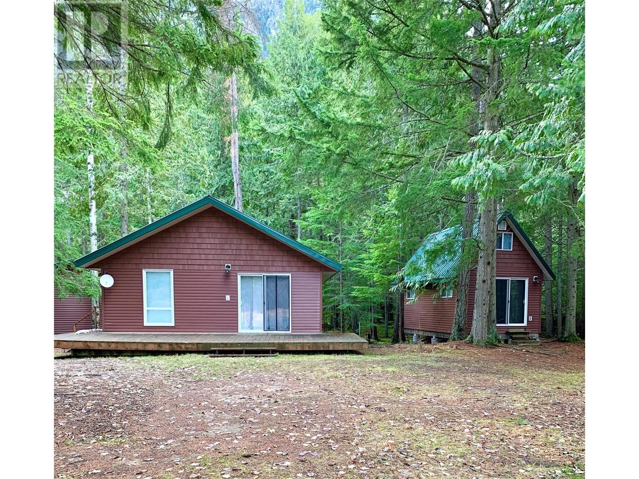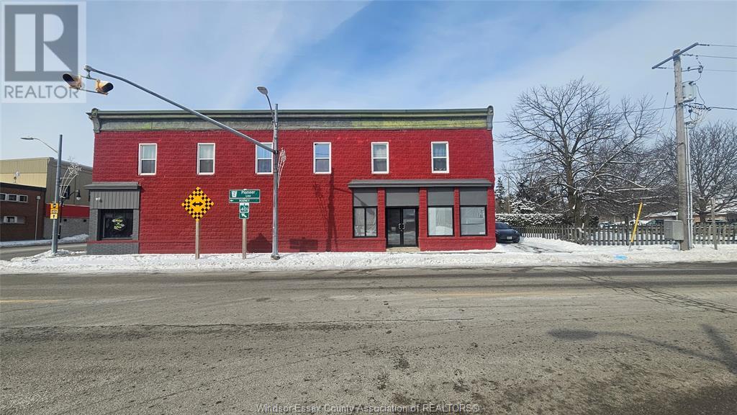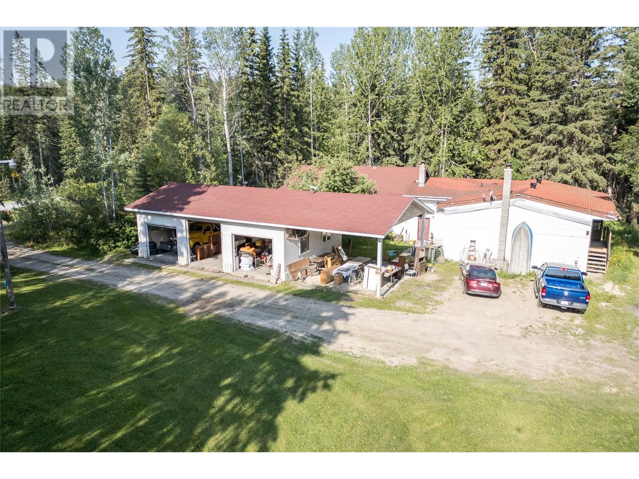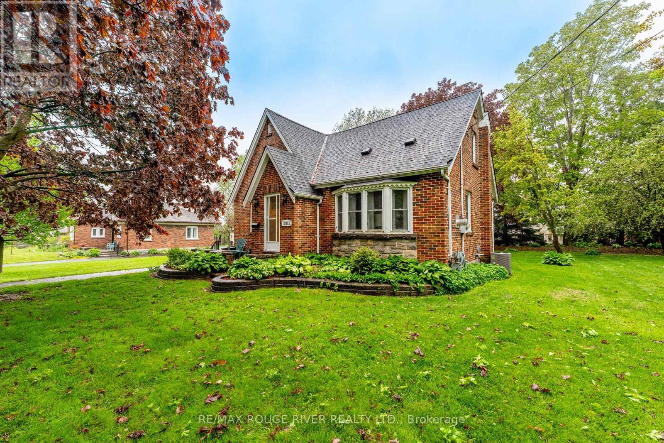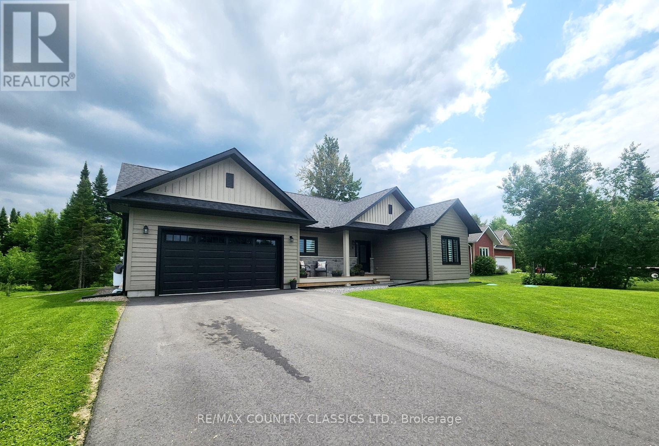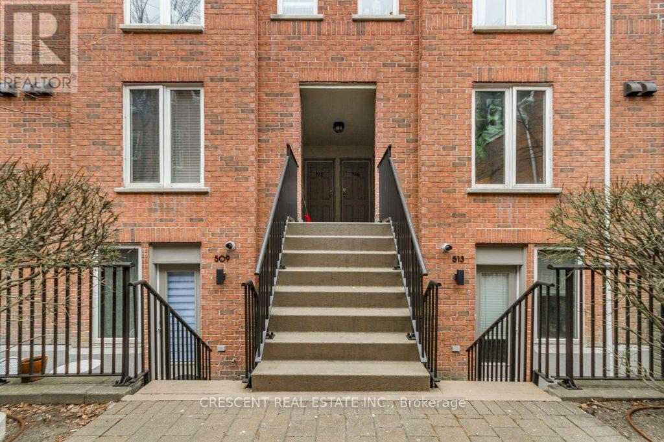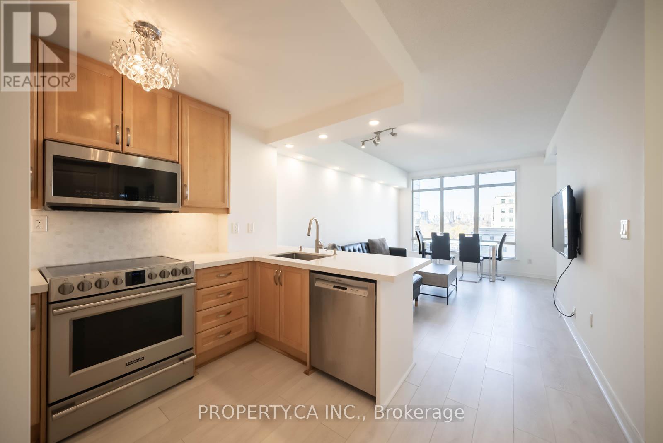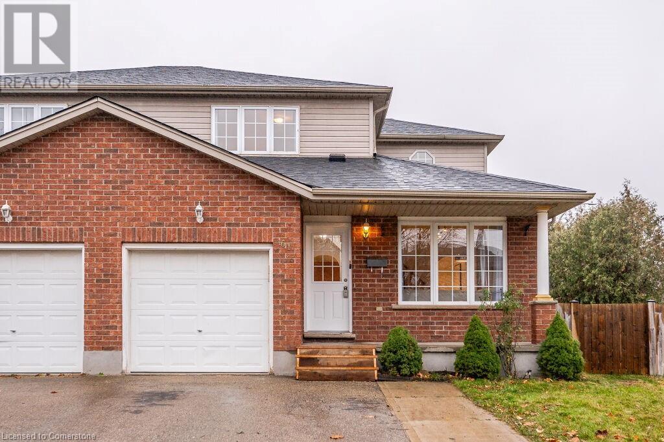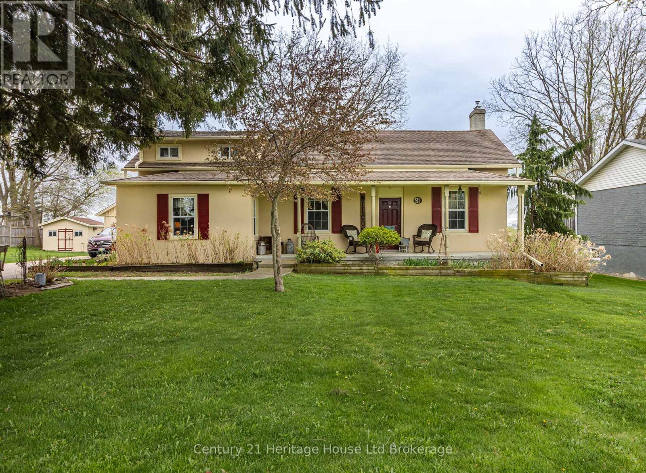Johnston Land
Fillmore Rm No. 96, Saskatchewan
Half section of land located 5 miles north and 7 miles east of Fillmore SK. SAMA Information 316 acres total, 272 acres cultivated, 44 acres wetland/bush, $459,900 total 2021 assessed value. Soil Class K. Seeded with 4 grass blend of tall fescue, meadow brome, alfalfa and cicer milkvetch. Fully perimeter and cross fenced. Two dugouts and a dam water hole on West side. Six paddocks for controlling grazing. Southeast paddock is currently being used for hay. (id:60626)
RE/MAX Weyburn Realty 2011
942 Main Street Se
Falher, Alberta
HIGH TRAFFIC LOCATION, COMMERCIAL PROPERTY FOR SALE IN FALHER!! Over 10,000 sqft of space in this building! On the showroom side, there are 3 offices, a lunchroom, 2 bathrooms & 2 mezzanines for additional storage space. The showroom offers tons of display space & a 10x10 bay door allowing you to bring equipment in & show it off with ease! This building features a wall-to-wall pegboard making it easy for you to display anything, anywhere!! Head over to the other side of the building, where the heated 4 bay shop is! Featuring two drive-through bays both with 12x14 overhead doors & two, 10x10 bay doors. The shop has 3 phase power, 220 plugs & make-up air unit with a heat exchanger. The building sits on 5.25 acres of land, with a large fenced compound to display products & equipment! On the west side of the building, there is 20ft wide concrete pad the entire length of the building. The majority of the property has a significant amount of gravel. Geocloth has been used underneath the gravel on the east & west side of the building. This property is in an amazing location right off highway 49 & on the main street in Falher. According to 2020 traffic counts over 2.1 million vehicles pass by this corner every year making it the perfect location to set up your business where customers will notice immediately. Let this location do the advertising for you! Book your showing today!! (id:60626)
Sutton Group Grande Prairie Professionals
70 - 43 Courville Coachway Way
Toronto, Ontario
**MOTIVATEDSELLERS** After Sought Quiet Neighborhood In Pleasant View C15 Area.Bright and Spacious 3+1 Beds & 3 Baths. A Family Room Walk-Out To Yard. Minutes To Seneca College,Close To Shopping Area,Close To TTC and minutes to Hwy 404 and Hwy 401. (id:60626)
RE/MAX Crossroads Realty Inc.
On Range Road 11
Rural Red Deer County, Alberta
Here is a chance to own 120 acres West of Red Deer off Burnt Lake Trail. This property has been used for grazing cattle and is on a dead end road making it a perfect private piece of nature. The property is fenced and includes a solar watering system and corrals to load livestock. With a mix of trees and pasture the possibilities are endless for the next buyer's vision. If you are looking for privacy on a low traffic road but still close to Red Deer and Sylvan Lake this may be the right property for you. (id:60626)
Exp Realty
6 Addison Street
Bayham, Ontario
AN INCREDIBLE HOME AWAITS IN THE CHARMING TOWN OF PORT BURWELL. CARFULLY CONSTRUCTED IN 2021,THIS HOME IS PERFECTFOR YOUR FAMILY OR AS AN INVESTMENT. USED AS A FAMILY LAKEHOUSE AND RENTED SEASONALLY, THIS 2 STOREY BEAUTY HAS ACONSISTENT 5STAR RATING AND IS A TURN KEY INVESTMENT. COMPLETELY WINTERIZED, ALL SEASON HOME. ALL FURNITURE ISINCLUDED. TASTEFULLY DECORATED THROUGHOUT AND TRULY READY TO MOVE IN OR RENT OUT. 4 HUGE BEDROOMS; AN OPEN KITCHEN/DINING AREA; SLAB ON GRADE; TWO SEPARATE LIVING ROOMS AND AN OFFICE ENCLAVE. DIRECTLY ACROSS THE STREET FROM PORTBURWELL PROVINCIAL PARK AND A PICTURESQUE 10-MINUTE STROLL TO THE WIDE, SANDY BEACH. THERE IS PLENTY OF DRIVEWAY PARKING AND A HUGE FENCED YARD, PERFECT FOR YOUR GATHERINGS AND DOGS! (id:60626)
Keller Williams Lifestyles
3848 Rock Island Road
Nakusp, British Columbia
LAKEFRONT PARADISE on the Arrow Lakes. 2.06 acres , Beautiful private setting fully treed in East Arrow Park just south/West of Nakusp. Main house has 2 bedrooms 1 bath Spacious Kitchen with relaxing front deck out front to view the lake and mtns. A 21 x 16 Cabin, detached with bedroom and loft, living room and full bath accent the property for a family venture. water (WELL), septic, power to both. As well a 25 x 24 double detached garage . All with power. Sandy beach in areas. Access to miles of FSR""s across the lake via Needles Ferry. 20 min to Nakusp via hwy 6 West. (id:60626)
Coldwell Banker Rosling Real Estate (Nakusp)
225 Graham Road
West Lorne, Ontario
Welcome to a lucrative investment opportunity in a fast-developing township. This property offers three well-maintained 1br residential units with reliable tenants, each commanding market rental prices. In addition, there are two commercial units strategically positioned for high exposure in this thriving community. There are tons of updates. Convenient access to Highway 401, providing quick connectivity. Short drive to London (30 minutes) and Chatham (30 minutes), enhancing regional accessibility. Elementary schools in West Lorne and a high school in St. Thomas, catering to family-oriented tenants. Small, fast-developing township with a promising future. All essential amenities nearby, including shopping, dining, and recreational facilities. This property offers an excellent return on investment, with a diverse mix of residential and commercial units. (id:60626)
Lc Platinum Realty Inc.
566 Forman Avenue
Stratford, Ontario
Proudly presenting 566 Forman Avenue, Stratford. This well cared for 3 bedroom, 4 bathroom, 2 story home with clear views in the backyard is available with flexible possession dates. Attached, double car garage, elevated rear deck with walk-down to a fully fenced backyard and thoughtful gardens, this 12 year old home represents move-in friendly, care-free, living for years to come. Offers are welcome anytime. (id:60626)
Sutton Group - First Choice Realty Ltd.
2041 Nash Road
Clarington, Ontario
Charming renovated home on Expansive Lot with Development Potential. This is a rare and valuable opportunity to own a renovated home nestled on an oversized 66 x 330 ft lot with full permits and professional architectural drawings already in place for a stunning new custom built bungalow. The existing home is full of charm, offering 2 bdrm, 1 bath with modern upgrades throughout. Renovated Kitchen, bathroom and all new flooring. It's move in ready, perfect as a primary residence or income property while you plan your next steps. Also perfect for contractor with big detached garage and space for tools and vehicles. The true potential lies in what comes next: approved permits and complete drawings for a brand new 3 bdrm, 2 bath custom bungalow paired with a detached triple car garage featuring a fully legal 2 bdrm loft apt above - ideal for extended family, rental income or home office. What's better then Country living with the convenience of amenities only mins away. Whether you're a homeowner looking to expand, an investor seeking rental property or a developer ready to build this property offers unmatched flexibility and value. Mins to multiple highways and shopping. Priced to sell. (id:60626)
RE/MAX Rouge River Realty Ltd.
1691 Oberg Johnson Road
Golden, British Columbia
Spacious 7 bedroom, 5 bathroom home at 1691 Oberg Johnson offering 3 kitchens, a separate 1 bed 1 bath suite, and a 3 car garage with 2 bay carport on 2 acres of mostly forested land. This 5000 sq ft residence, located just 15 minutes from Golden, boasts a convenient layout across 2 floors. Enjoy the flexibility of living in the main home while renting out the suite to pay the mortgage, or leverage the property to run a successful bed and breakfast. The level land and serene surroundings make this an ideal opportunity for those seeking a peaceful yet versatile living arrangement. (id:60626)
RE/MAX Of Golden
1005 Ontario Street
Cobourg, Ontario
Welcome to 1005 Ontario St. This charming 2-storey home in central Cobourg boasts timeless character with original hardwood floors, 4 bedrooms, and 1 bathroom, with the flexibility to convert easily to a 3-bedroom, 2-bath layout. Nestled on a generous in-town lot adorned with mature trees and no sidewalk to shovel, there's ample space for relaxation, gardening, and enjoying outdoor living. The detached double garage offers plenty of room for parking, storage, or a workshop. Recent updates include a roof (2018) and a furnace (2019). If you're a golf enthusiast, The Mill Golf Course is just a short stroll away. Built in 1948, this charming home offers timeless character and a fantastic opportunity to update and make it your own. Embrace its vintage appeal or reimagine the space to suit your modern vision! (id:60626)
RE/MAX Rouge River Realty Ltd.
8 Bancroft Ridge Drive
Bancroft, Ontario
ESCAPE TO BANCROFT and enjoy this upscale, luxurious home that is well beyond the ordinary!! MODEL-RIDGE VIEW II. This beautifully designed and newly built bungalow features 1627 sqft of living space, 2 bedrooms, 2 baths, plus den or 3rd bedroom. It has a high efficiency propane furnace, HRV and air conditioning. Move-in ready, bright and airy and an impeccably clean home has a large master bedroom with a gorgeous ensuite, generous walk-in closet, extra closet and is facing the lovely treed backyard. There is a 2nd and a 3rd bedroom that would make a great den or office, with a full 4 piece bathroom between bedrooms, perfect for guests or family members. A well located, main floor laundry with entrance to the full 2 car garage is an extra bonus. This modern, open concept floor plan has a chef's dream kitchen layout, quartz countertops, extensive cabinetry, stainless steel appliances, a large centre island with double sink, dining room and a living room with a coffered tray ceiling, 9 foot ceilings throughout and cozy propane fireplace. Perfect for entertaining with a walk out to a large back deck off the dining room plus BBQ hookup. With a low maintenance hardboard exterior, newly paved driveway and minimal grass to mow, you can simply relax on the back deck and enjoy the privacy of a well treed back lot. There's a great buffer zone between the backyard and the 14 hole of the 18 Hole Bancroft Ridge golf course. Enjoy all the conveniences of being located 2 minutes from DownTown Bancroft and all other amenities, hospital, shopping and so much more. Located on the edge of town, this property has access to the York River for canoeing & kayaking and the Hastings Heritage Trail system for ATVing and snowmobiling, right at your fingertips. A truly fantastic property perfect for families, professionals, retirees or anyone seeking an amazing community to live and play in. Don't miss your opportunity to come and view this incredible property with so much to offer! (id:60626)
RE/MAX Country Classics Ltd.
516 - 27 Canniff Street
Toronto, Ontario
Welcome to your dream urban retreat in the heart of downtown Toronto - this stylish 2-storey corner-unit condo townhouse is the epitome of a gem in the downtown core. Boasting 2 spacious beds & 2 bathrooms, this sun-drenched corner unit is flooded w/natural light, creating a warm & inviting space you'll love coming home to. Stay cozy all year long w/central AC & heating. The functional open-concept layout includes a kitchen equipped w/appliances (including a dishwasher), ideal for cooking up your favourite meals. Enjoy the convenience of in-unit W&D, making daily chores a breeze. Step outside to your own private outdoor oasis: a sprawling 251sqft roof-top terrace balcony perfect for BBQs, morning coffee, or evening unwinding under the stars. This home comes complete w/underground parking, a private locker & secure bike storage - everything you need for a streamlined, urban lifestyle. Convenience is king, located right on vibrant King St W, w/the King St TTC transit line just steps away. Explore the best of Toronto w/easy access to Lake Shore Blvd & the scenic shores of Lake Ontario. Spend weekends lounging at Trinity Bellwoods Park, catching events at Exhibition Place, enjoying the thrills of Ontario Place, or taking in concerts at Budweiser Stage, all just minutes from your front door. Surrounded by charming neighbourhood parkettes, world-class dining, trendy cafes, upscale shops & endless entertainment options, this townhouse delivers the ultimate in downtown living. Whether you're a young professional, couple, or savvy investor, this property blends comfort, style & location in one of Toronto's most desirable districts. With quick access to the Gardiner Expressway & all forms of TTC transit including buses, streetcars & subways, your daily commute or weekend adventure is always within reach. Don't miss your chance to live in a space that truly defines urban oasis & step into the city lifestyle you've been dreaming of. (id:60626)
Crescent Real Estate Inc.
5420 Silverdale Drive Nw
Calgary, Alberta
*** Open House scheduled for Sunday, August 3 from 10-12. ** Welcome to this beautifully cared-for home in the heart of Silver Springs—with over 2200 sqft. of living space this is a property that has been thoughtfully updated over the years and exudes pride of ownership throughout.Step inside to find an inviting and functional layout featuring knockdown ceilings and a blend of updated flooring, including warm wood, durable Jura ceramic tile, and plush carpet upstairs. Triple-pane windows on the main floor help keep the home cool in the summer and cozy in the winter, while a **brand new furnace (2025)** and **newer power vented hot water tank (2020)** offer peace of mind for years to come.The heart of the home is the bright, open-concept kitchen with a clear view to the backyard—perfect for keeping an eye on the kids as they enjoy the playground just steps away. The **separate side entrance** provides flexibility and potential for a secondary seperate living space (subject to city approval).Other thoughtful upgrades include **professional electrical updates**, **new lighting fixtures** throughout that elevate the home’s ambiance. A **paved back alley** adds convenience and bonus space for parking or play.Location-wise, it doesn’t get better: you're walking distance to **three schools within the community**, with easy access to both junior high and high schools. Enjoy daily strolls through the **Silversprings Botanical Gardens**, explore **Bowmont Park’s** trails, or simply unwind in your peaceful backyard setting.Whether you’re starting out, growing your family, or downsizing to something manageable yet spacious, this is a home that fits all stages of life.**Don’t miss your chance—this one won’t last long!** (id:60626)
Royal LePage Benchmark
1103 - 100 Hayden Street
Toronto, Ontario
Welcome to 100 Hayden St #1103 a stylish 2 bed 2 bath condo tucked away on a quiet cul-de-sac just steps from Bloor & Yonge. This beautifully laid-out suite offers comfort and function in one of Toronto's most walkable neighbourhoods. The spacious kitchen features stainless steel appliances and a cozy breakfast bar, seamlessly overlooking the open-concept living and dining area ideal for entertaining. The generous primary bedroom includes a walk-in closet and a private ensuite. Second Bedroom is bright and spacious. Whether you're hosting friends or recharging solo, this suite is your peaceful escape in the heart of the city. (id:60626)
Property.ca Inc.
635 Pine Street
Cambridge, Ontario
Welcome to 635 Pine Street, a meticulously maintained bungalow tucked away on a quiet, tree-lined street in Preston. Set on a beautifully landscaped lot with a manicured lawn, this home offers timeless charm with extensive modern updates. The true showstopper is the oversized 24 28 ft detached two-car garage (2022), fully insulated and powered with 60-amp serviceperfect for hobbyists, collectors, or weekend tinkerers. Inside, the recently completed kitchen renovation (2024/25) blends style and functionality, featuring laminate countertops, soft-close custom cabinetry, tiled backsplash, and premium stainless-steel appliances, including a French-door fridge with ice maker, an induction stove with dual oven, and a brand-new dishwasher (2025). The main floor offers a bright living and dining area, two generously sized bedrooms, and a chic4-piece bath. The finished lower level accessible from both inside and a SEPARATE SIDE ENTRANCE offers in-law potential with a spacious recreation room, third bedroom with egress window, 3-piece bathroom, laundry, and storage. Updates include a 200-amp panel (2022), furnace and A/C (2012), and roof (2016) with warranty to 2036. The fenced backyard is a tranquil escape, framed by mature trees perfect for relaxing, entertaining, or gardening. Located minutes from Dumfries Conservation Area, Cambridge Memorial Hospital, great schools, shopping, golf courses, Riverside Park, and quick 401 access, this move-in-ready gem blends comfort, quality, and convenience in one of Cambridge's most sought-after pockets. (id:60626)
RE/MAX Icon Realty
1966 Faylee Crescent
Pickering, Ontario
1966 Faylee Crescent is an inviting and spacious family residence in the heart of Pickering, boasting a generously sized lot and a fenced backyard that is ideal for gatherings, gardening, or unwinding in your personal retreat. Inside, you'll discover a contemporary kitchen outfitted with stainless steel appliances, including an electric stove and fridge perfect for any families needs. The home features hardwood floors throughout, 3 bathrooms, and three spacious bedrooms, providing ample room for everyone. Enjoy the fantastic location, just minutes from schools, parks, places of worship, and only a short distance from GO Transit and Pickering Town Centre. Property Features/Amenities: 1. Air Conditioner June 2021. High Efficiency Goodman Furnace with Humidifier April 2025. Nest Learning WIFI Thermostat 2025. Stainless Steel Appliances Samsung fridge and Stove April 2024. Stainless Steel LG Washer and Dryer September 2024. Roof September 2020. Luxury Vinyl Plank Flooring July 2024. Professional Interior Painting April 2025. Schlage Encode Smart WIFI Deadbolt Lock 2025. Doorbell Video Camera (id:60626)
Homelife/future Realty Inc.
1025 5 Street Sw
High River, Alberta
Nestled in a prime SW location, this fully finished 1,857 sq ft bungalow sits on a beautifully landscaped double lot, spanning over 13,000 sq ft. As you enter, you're greeted by a spacious foyer that leads into a generous living room, offering serene views of the backyard and featuring an original wood-burning fireplace with a gas insert. The open-concept kitchen (22' x 18') is a chef’s dream, with granite countertops, custom cabinetry reaching the ceiling, a large island, and a dumbwaiter to the basement hidden behind a discreet push panel. This level also boasts real hardwood floors, a 4-piece bathroom, and three bedrooms, including the 18’ x 11’ primary suite with a 3-piece ensuite. The basement is a cozy retreat with maple wood paneling, two additional bedrooms, a den, a massive rec room with another fireplace, and a 3-piece bathroom. There’s direct access from a side door, and with proper town approval and permits, this space has excellent suite potential. The mature landscaping and stunning southwest-facing views from the backyard and porch are simply unmatched. Additional highlights of this family-friendly home include two sun tubes, on-demand hot water, individual high-efficiency furnaces for each level, and several newer windows. You'll also find a covered carport and a detached, heated, and insulated garage. If you’re seeking a combination of prime location, breathtaking views, and complete privacy, this is the perfect home for you. Be sure to check out the interactive 3D tour and floor plans via the multimedia tab! (id:60626)
RE/MAX Southern Realty
2025 Greywolf Drive Unit# 17
Panorama, British Columbia
At most ski resorts in North America, the ability to step outside your home, put on your skis and glide away does not exist. Welcome to this fully furnished 3br., 3bth townhome, literally 10 steps from the Toby Chair run. Walk to the edge of the parking lot, put on your skis and slide on to the lift. Tucked away in Aurora, this is an irreplaceable property. Just a two minute walk from the village centre, you have easy access to all that is Panorama. The home has been extensively renovated with quality appliances and fixtures. The kitchen has new cabinets, stainless steel appliances, with built-in cabinetry throughout the home. The garage has been converted to a luxurious family room, creating lots of extra living space for the family that is going to spend lots of time in Panorama. This property has never been rented. No GST owing (id:60626)
Panorama Real Estate Ltd.
61 Schueller Street
Kitchener, Ontario
Open house this Saturday and Sunday- 2:00 pm to 4:00 pm. This 3+1 bedroom, 3 bathroom home on an oversized (50'x147') lot is sure to impress with over 2000 sf of living space. A great main floor layout features a bright Living room with large picture window, Kitchen with a 6'x6' walk-in pantry and a Dining room with sliders to the Sunroom with heated floor. The Second Floor has a king size Primary bedroom with double closets and en-suite privilege. Other 2 bedrooms are a good size. Lower Level features a large Rec-room, the 4th Bedroom, an updated Bathroom with a deep soaker air-jet tub, laundry & cold room. Granite counters in all bathrooms. Reverse osmosis water filter and whole house carbon/dechlorinating water filter. No rented mechanical equipment. Parking for 5 vehicles. Easy access to 401, schools, parks, shopping, services and public transportation in a great family neighborhood. (id:60626)
Red And White Realty Inc.
235 Everwillow Close Sw
Calgary, Alberta
MULTIGENERATIONAL | 6 BEDROOMS | HOME OFFICE | PRICE REDUCEDLocated on a desirable corner lot in Evergreen, this 2,124 sq ft home offers rare flexibility with 6 BEDROOMS and 4 full bathrooms—ideal for multigenerational households or large families. On the main floor, a bedroom and full 3pc bath offer a STAIR-FREE OPTION for aging parents or guests, with easy access to the kitchen and living areas. Upstairs, four bright bedrooms and two full baths—including a spacious primary suite with walk-in-closet and 5-piece ensuite—provide privacy and space to unwind. A dedicated HOME OFFICE and cozy bonus nook add versatility for work, study, or play. The kitchen features classic oak cabinetry and stainless steel appliances, opening to a sunny breakfast area. Downstairs, the finished basement includes a RARE 6TH BEDROOM, convenient 3pc bath, and a rubber-floored space perfect for a home gym or creative studio. Enjoy summer evenings on the spacious backyard deck with gas hookup, or bring your RV through the oversized gate into the fully fenced yard. The attached double garage and large driveway offer plenty of parking and storage year-round. Steps from walking trails, top-rated schools, and Fish Creek Park, this home blends comfort, flexibility, and location in one of Calgary’s most family-friendly communities. (id:60626)
Royal LePage Benchmark
1601b 9th Avenue N
Saskatoon, Saskatchewan
Welcome to your new beginning in this brand new infill, perfectly situated in Saskatoon's sought-after North Park neighbourhood. Here, you are moments from the river, stunning walking trails, schools, parks and amenities. This 1,950 sq/ft, two-storey home blends modern style with practical functionality. The main floor’s open concept design features a large living room with a cozy gas fireplace and oversized windows that fill the space with natural light. The dining room flows seamlessly from the living room then to the chef’s kitchen making entertaining family and friends a breeze. Your dream kitchen boasts quartz countertops, custom cabinetry, corner pantry, coffee bar (with a water line), and all appliances included. A 2-piece bath and a huge mudroom which can easily support all that life brings. This dedicated space serves as the perfect “drop zone" for school bags, sports equipment and muddy boots keeping your main living areas pristine and organized. Moving upstairs you’ll find a bonus room which provides flexible living space, a 4pc bathroom and 2 spare bedrooms, but most importantly the master bedroom retreat; with a large walk-in closet and spa-like 5pc bathroom featuring his & hers sinks, glass shower and large soaking bathtub. The undeveloped basement, with a separate entry, is ready for your design; perfect for a secondary suite or expanding your family living spaces highlighting 9’ ceilings and large windows the possibilities are endless. The property includes rear alley access with room for a double detached garage and is fully backed by Progressive New Home Warranty. Let’s open the door to your new home! (id:60626)
Realty Executives Saskatoon
91 Albert Street E
Blandford-Blenheim, Ontario
91 Albert St E Plattsville. Set on a spacious lot surrounded by mature trees, this unique one-and-a-half story gem, brimming with timeless character and charm. property boasts original hardwood floors, stunning stone fireplace, and an oversized front porch perfect for relaxing or entertaining. Inside, you'll find three well-appointed bedrooms and two full bathrooms, offering plenty of space for families or guests. The cozy yet functional layout highlights the homes warm ambiance, while modern touches blend seamlessly with its original features. Outside, enjoy a beautifully fenced yard, a peaceful pond, and multiple outbuildings for storage, hobbies 4 to be exact. The oversized garage adds practicality and flexibility to meet your needs. A rare bonus: this generous lot may be severed, opening the door to exciting development potential or ability to build your dream shop. Whether you're looking to enjoy the charm of this one-of-a-kind home or explore the other opportunities, this property offers the best of both worlds. Come See it for yourself (id:60626)
Century 21 Heritage House Ltd Brokerage
635 Pine Street
Cambridge, Ontario
Welcome to 635 Pine Street, a beautifully refined and meticulously maintained bungalow nestled on a serene, tree-lined street in North Galt. Seton an expansive, professionally landscaped lot with a lush, manicured lawn, this exceptional home offers the perfect blend of timeless charm andthoughtful, high-quality upgrades. A standout feature is the impressive 24 × 28 ft detached two-car garage (2022), fully insulated and equippedwith 60-amp electrical service—ideal for the discerning hobbyist, craftsman, or collectors. Inside, the recently completed kitchen renovation(2024/25) is a showpiece of both form and function, showcasing quartz countertops, custom soft-close cabinetry, a sleek subway tile backsplash,and premium stainless-steel appliances including a French-door refrigerator with ice maker, an induction stove with dual oven, and a newdishwasher (2025). The main floor is bright and airy, offering a welcoming living and dining space, two well-proportioned bedrooms, and astylishly appointed 4-piece bathroom. The fully finished lower level is accessible both from within the home and through a convenient separateside entrance, adding flexibility for extended family, guests, or future in-law potential. This level features a spacious recreation room, thirdbedroom with egress window, 3-piece bathroom, laundry area, and ample storage. Notable mechanical updates include a 200-amp electricalpanel (2022), furnace and central air conditioning (2012), and a roof replacement in 2016 with a transferable warranty valid until 2036. Theexpansive backyard is a private sanctuary, fenced and bordered by mature trees—perfect for entertaining, gardening, or simply enjoying thepeaceful surroundings. Ideally situated close to Riverside Park, excellent schools, shopping, and minutes to the 401, this residence offers a rareopportunity to own a turnkey property that combines comfort, sophistication, and exceptional utility in one of Cambridge’s most desirableneighbourhoods. (id:60626)
RE/MAX Icon Realty

