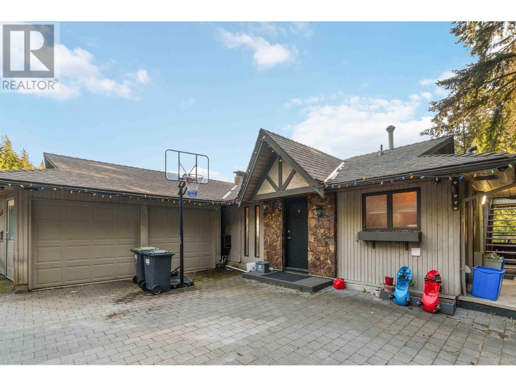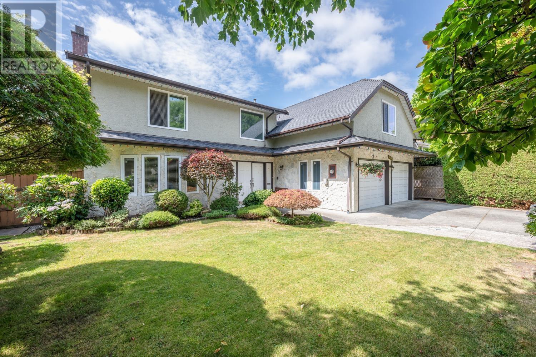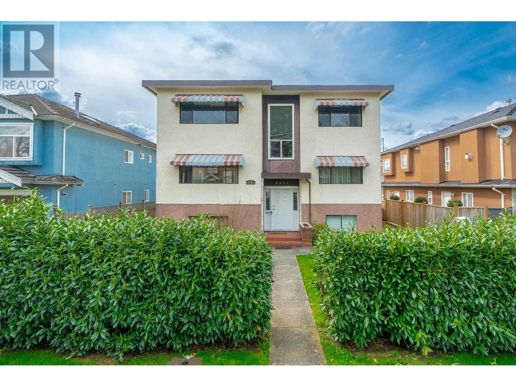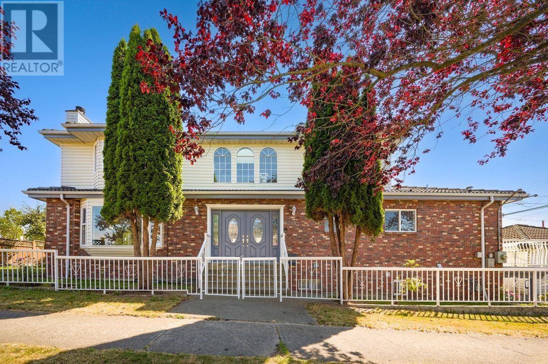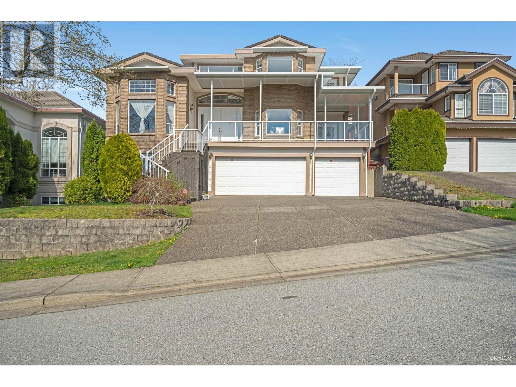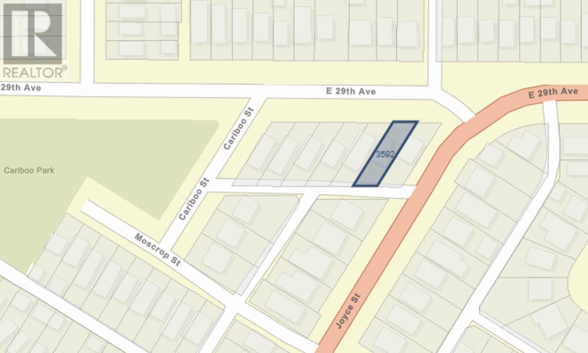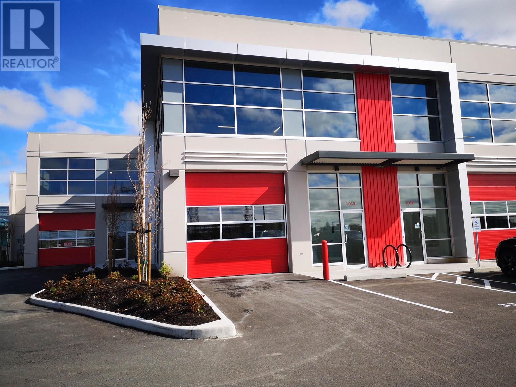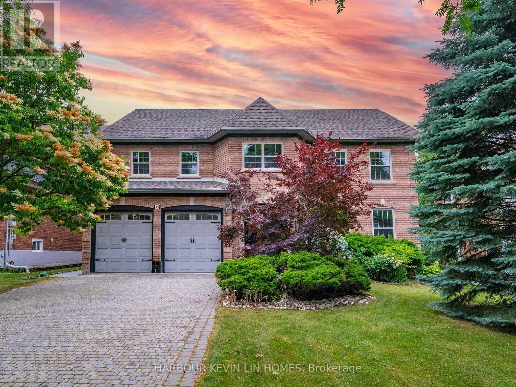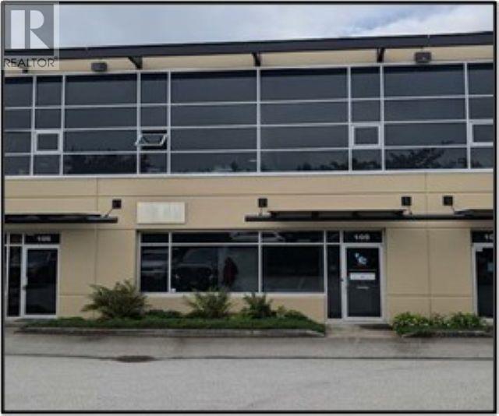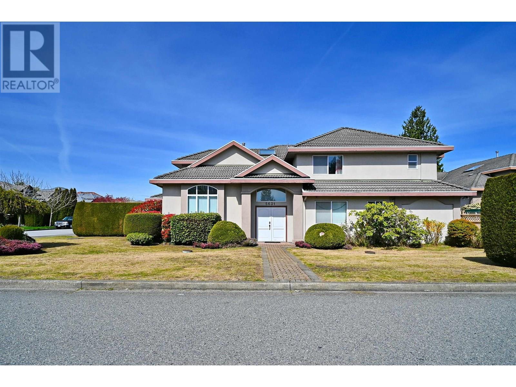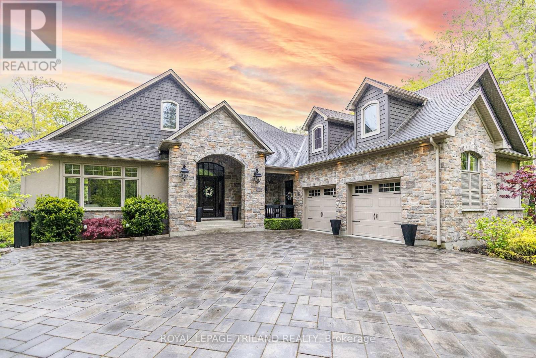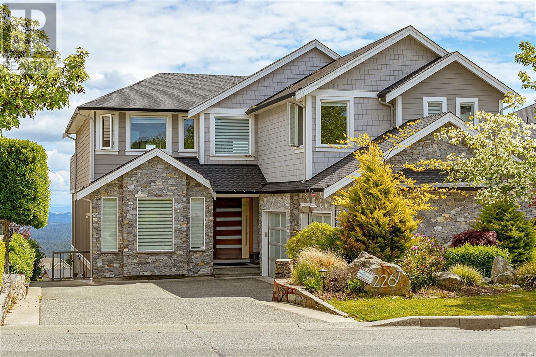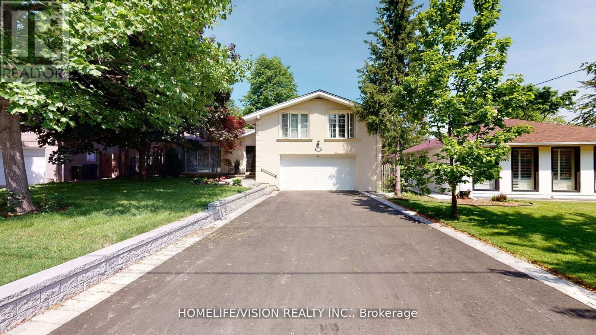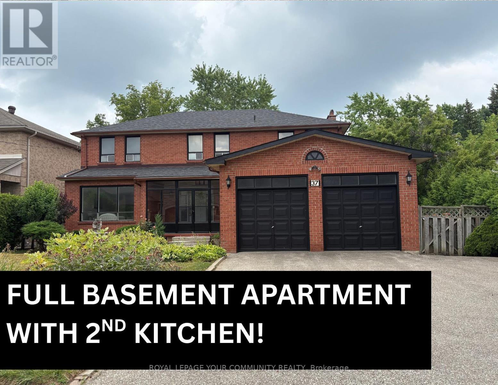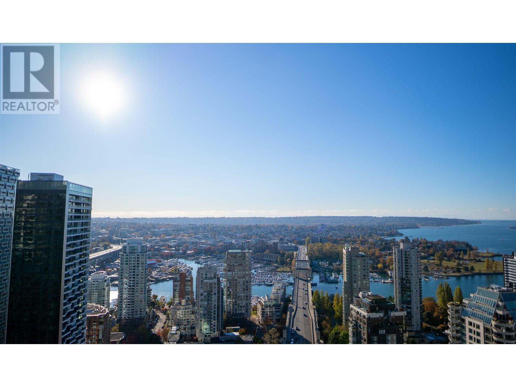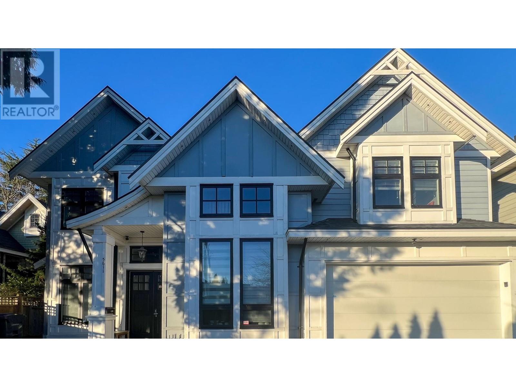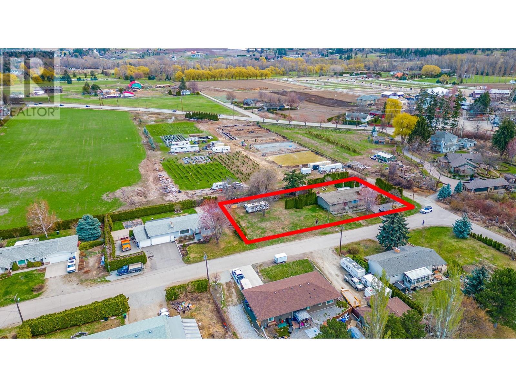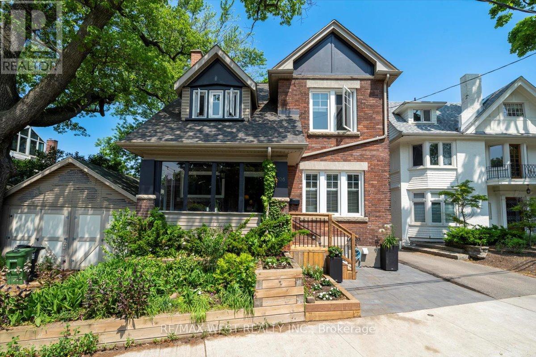5189 Madeira Court
North Vancouver, British Columbia
ABOVE the fray AND BEYOND a mere cul de sac location 10,341 sqft ESTATE HOME WORTHY CITY/HARBOUR/VANCOUVER ISLAND VIEWS uber private manicured mountainside property accessed by exclusive driveway from end of C-D-S in prime neighborhood bustling with Luxury construction, hosting a lovely quality CREST BUILT 2 level well maintained approx 1,800 sqft 3 bdrm 3 bathroom home with south facing sun drenched view roof top deck and walk out lower level garden patio oasis! Premier North Vancouver Handsworth/Canyon Heights school catchments & world class hiking/outdoor recreation at doorstep! Meets and Exceeds West Van affluence and amenities at a fraction of the cost, THE PERFECT PANDEMIC SAFE HAVEN! (id:60626)
Lehomes Realty Premier
Royal Pacific Realty Corp.
10495 Yarmish Drive
Richmond, British Columbia
Look No Further! Here is your best option of a fully tastefully renovated, immaculate maintained 6BR/5Bath house on a tree-lined street in sought-after Steveston North! 3602sqft house with 18ft ceiling in the foyer sits on a 6268sqft rectangle lot. Great open floorplan has gourmet kitchen w/island, SS appliances, quartz counters. Upgrade work also includes new windows, bathrooms, flooring, lighting, W/D, HWT, Furnace. Decent size BR + full bath on the main floor. Upper floor offers 5 bdrms with 3 on-suite and one shared bathroom. French doors lead to extremely private tree fenced backyard with covered patio & fruit trees for year-round enjoyment. EV car ready Garage. Great school catchments-McKinney Elem & London Sec. Walking distance to schools/parks/transit. (id:60626)
Lehomes Realty Premier
6391 Beatrice Street
Vancouver, British Columbia
Spacious Vancouver Special in prime Killarney area! HUGE 6100 SQFT FLAT LOT (51.85x117.45 ft) with lane access and approx 3000 SQFT HOUSE. Features 6 bedrooms and 3 bathroom total. Top floor and main floor has 2 primary bedrooms, Spacious living room, big kitchen plus eating area, covered sundeck. Basement fully finished has two bedroom and one bathroom, kitchen with living room. Perfect home MOVE-IN READY for a lovely family, multi generational living, or excellent investment property. Situated near schools, shopping centers and public transportation. Showing by appointment only. (id:60626)
Unilife Realty Inc.
3288 E 26th Avenue
Vancouver, British Columbia
Situated at the corner of 26th Avenue and Rupert Street, this property is located in the renowned Renfrew Heights area of East Vancouver, offering a stunning, permanent mountain view. The spacious corner lot is larger than average for the area, featuring a 40 ft frontage and a total of 4,800 sq ft. The home includes a 1 bdrm basement suite, a guest room with a private bathroom on the main floor, and a spiral staircase leading to 3 generously sized bedrooms upstairs. In total, the property offers 5 bedrooms, 4 bathrooms, and 2 kitchens across 3 levels, with easy access from the front, side, and lane. A detached garage, accessible from the back lane, has potential for conversion into a laneway house Suburban location offers full convenience with transit, shopping & public amenities. (id:60626)
1ne Collective Realty Inc.
2551 Sapphire Place
Coquitlam, British Columbia
Stunning custom-built executive home spanning three levels, featuring an impressive 18-foot ceiling in the foyer and a fully finished walk-out basement suite, located in the prestigious Westwood Plateau. This meticulously maintained property boasts 4 spacious bedrooms upstairs and 2 bedrooms downstairs, along with a gourmet kitchen and a separate wok kitchen. The master suite is a true retreat, complete with a private balcony. The home is adorned with luxurious window coverings and drapes throughout. Additional highlights include a newer balcony canopy at both the front entry door and family room balcony. With a three-car garage, this home offers unparalleled craftsmanship and attention to detail. (id:60626)
Team 3000 Realty Ltd.
212 York Mills Road
Toronto, Ontario
Welcome To This Fantastic Opportunity In The Prestigious St. Andrews Neighborhood! Welcome To 212 York Mills, A Beautifully Maintained And Extensively Updated 3 Bedrooms, 2 Bathrooms Home On A 50 X 125 Ft Lot With Nearly 3,000 Sqft Of Living Space. Renovated In 2022, This Home Features A Fully Upgraded Kitchen And Bathrooms, New Stainless Steel Appliances, New Washer & Dryer, Updated Basement With New Flooring And Stairs, Basement Insulation, Exterior Waterproofing, Extra Sump Pump, And Fresh Paint Throughout. Additional Updates Include A New AC, Hot Water Tank, Water Softener, New Garage Door Encompasses New Camera, Eavestroughs With Guards, And Roof (2020). Family Oriented Neighbourhood, A Short Walk To Top Ranked Schools Including Owen Public School, St.Andrew's Middle School, York Mills Collegiate (Rank #1 2022/2023). Excellent Private Schools Nearby (Crescent School, Junior Academy, TFS, Bayview Glen). Enjoy Easy Access To TTC, Highway 401, Shops, Parks, Tennis Courts, Golf Clubs, And The Granite Club. Ideal For A Growing Family Or Build A Spectacular Home On This Beautiful Lot. A Rare Find In One Of Torontos Most Coveted Neighborhoods! The Driveway And Front Door Both Open Onto Fenn Avenue, So It Can Easily Be Converted Into A Fenn Avenue Address. (id:60626)
Homelife Landmark Realty Inc.
3592 E 29th Avenue
Vancouver, British Columbia
LAND ASSEMBLY - Attention for Developers, Builders, and Investors! 4,560 square ft Lot located less than 1 km from Joyce Station and minutes to Kingsway it offers all the services needed to add extra value to this development site. Joyce-Collingwood Plan has many development potentials. This house is in good condition, with double-glazed windows installed, new flooring added, and has a rental unit; it could be held and rented, or developed immediately. Steps away from Joyce-Collingwood skytrain station , all major banks, restaurants, grocery stores, schools, and much more nearby! Call today for more information! (id:60626)
RE/MAX Crest Realty
13804 85 Av Nw
Edmonton, Alberta
Welcome to luxury living in Laurier, one of Edmonton’s most prestigious neighbourhoods. This stunning 3030 sq. ft. custom-built infill showcases exceptional craftsmanship and high-end finishes throughout. Step inside this 5 bed / 4.5 bath (with 2 being ensuites plus 1 jack and Jill for ultimate privacy) home to discover hardwood floors through the main and upper levels, creating warmth and elegance. The gourmet kitchen is a chef’s dream, featuring stone countertops, high end appliances, butlers pantry, and sliders opening up to the yard for a seamless, modern look. The Vaulted primary suite is a private retreat, a spa-inspired ensuite offering in-floor heating, and a spacious walk-in closet. Enjoy year-round comfort with central air conditioning. The triple car garage, upgraded framing, enhanced ceiling height, irrigation system, heated floors, and private home gym add to the convenience and luxury. Perfectly located near the river valley, U of A, Whyte Ave and downtown, this home is a rare gem. (id:60626)
Initia Real Estate
Real Broker
1033 11111 Twigg Place
Richmond, British Columbia
Best Tremendous Waterview Corner unit! 2700 sqft ground level warehouse space, plus extra 980sqft waterview office/warehouse space. Both floor high ceiling. Extremely rare opportunity to purchase this modern strata unit with panoramic water view. 5 years new well maintained industrial complex IntraUrban Rivershore. Overlooking north of Richmond shore. Located at the Mitchell Island in Richmond. Central location to all directions Richmond, Vancouver, Burnaby. Grade Loading Door, 26" height ceiling warehouse, plenty of warehouse storage space. Heavy three phase power suitable for many different business types. Its a gem hidden on the island. Easy to show. (id:60626)
Sutton Group - 1st West Realty
94 Sutcliffe Crescent
Markham, Ontario
Luxurious 2-Car Garage Detached located in the Prestigious Cachet Community! This Stunning Executive Home boasts approx. 3,200 SF (main & 2nd floor only) + Professionally Finished Basement (1,600 SF) = 4,800 Living Space! Premium Lot (Approx. 62' x 126'), This Spectacular Single features Resort-Inspired Wooden Deck In Your Front Lawn, Double Door Entrance, 9 Foot Ceiling, Hardwood Floor, Decorative Columns On Main Floor, Open Gourmet Kitchen with Granite Countertops, Undermount Sinks, Stainless Steel Kitchen Appliances Connecting To A Bright Breakfast Area With Walk-Out to the landscaped backyard, Exquisite Family room with Gas Fireplace & the sun-filled windows, Spacious Main Floor Library With An Over-sized Windows, Hardwood Staircase with Runner, 4 Spacious Bedrooms Upstairs, 2 Principal Rooms with 2 Ensuite, Jack & Jill Bath Between 3rd and 4th Bedrooms, Finished Basement with Open Rec. Room, Home Theatre, 5th bedroom/guest Suite with 4 piece Ensuite Bath, Fully Fenced Private backyard featuring stunning landscaping, Wooden Deck & Garden Shed, Newer Shingles (2018). Your Children Can Choose to Study in 2 Top-Ranked HS, St. Augustine Catholic School (Top 6 HS out 746 HS in Ontario) & Pierre Trudeau SS (Top 12 HS out 746 HS In Ontario), Walking distance To Parks & Trails, 3 Schools, Restaurants, Cafes, T& T Supermarket, Cachet Shopping Centre & Kings Square Shopping Centres, Minutes Drive To Hwy 404 & 407, Go Station, Costco, Home Depot, Canadian Tire, Shoppers, Tim Hortons, 5 Major Banks, Downtown Markham, Markville Mall, First Markham Place, Hillcrest Mall, & Main Street Unionville! (id:60626)
Power 7 Realty
39 Montclair Road
Richmond Hill, Ontario
Welcome To 39 Montclair, A Stunning Family Retreat Nestled In The Prestigious Bayview Hill. Entertain In Style In Your Backyard Oasis, Complete With An *** In-Ground Swimming Pool *** Surrounded By Beautiful Landscaping, A Stamp Concrete Patio Perfect For Al Fresco Dining, And Mature Trees That Offer Privacy And Tranquility. This Exquisite Home Boasts Over 6,100 Sq Ft Of Total Living Space (3,865 Sq Above Grade per MPAC plus Basement) And A Harmonious Blend Of Elegance And Comfort with 4+2 Bedrooms and 5 Washrooms. As You Step Into The Grand Foyer with 17 Ft High Ceiling, You Are Greeted By A Majestic Circular Oak Staircase with Wrought Iron Pickets, A Hallmark Of Sophisticated Design. The Main Floor Features Gleaming Hardwood Floors, Enhancing The Spacious Living Areas That Include A Gourmet Kitchen Equipped With State-Of-The-Art Appliances, Central Island with Granite Countertops and Unique Backsplash. Awe-Inspiring Private Primary Bedroom Retreat With An Opulent 5-Piece Ensuite, Offering A Sanctuary Of Relaxation. The Professionally Finished Basement Features A Separate Entrance, A Spacious Recreation Room, 2 Bedrooms And A 4-Piece Ensuite Bathroom, Wet Bar and Sauna Room. Whether Relaxing By The Poolside, Hosting Elegant Dinner Parties, Or Enjoying Quiet Moments Of Reflection In The Beautifully Appointed Interiors, 39 Montclair Offers An Unparalleled Lifestyle In One Of Bayview Hill Most Sought-After Locations. Excellent Location with Top Ranking Schools: Bayview Hill Elementary School & Bayview Secondary School. Don't Miss Your Chance To Own This Remarkable Residence. (id:60626)
Harbour Kevin Lin Homes
105 4238 Lozells Avenue
Burnaby, British Columbia
Located on the North Side of Burnaby Lake, Lakeview Business Park offers quick and efficient access to all key market areas in Metro Vancouver via the Trans-Canada Highway and the Lougheed Highway. The main floor office area features a reception area, 3 private offices & boardroom with glass inserts, laminate flooring throughout, coffee bar & sink and 1 handicap accessible washroom. The warehouse area features 1 large grade level loading door, 3 phase 100 amp electrical service, 21' ft. clear ceiling heights, fully insulated walls and overhead gas unit heater. The second floor office has large front windows providing an abundant source of natural light, 2 private offices with glass inserts, open area floor plan, t-bar ceiling with fluorescent lighting, carpeting throughout, coffee bar & sink and 1 washroom. Three parking stalls out front of unit included plus loading area at rear. Please telephone or email listing agents for further information or to book a showing. (id:60626)
RE/MAX Crest Realty
104 Grizzly Rise
Rural Rocky View County, Alberta
Luxury living in Bearspaw Country Estates – WALK OUT SOUTH FACING BUNGALOW! Set on a tranquil 4-acre lot this versatile bungalow offers over 5700sf of refined living space, combining timeless elegance with modern comfort. With 5 bedrooms, 4.5 bathrooms, and an oversized 4-car garage, this home is designed to impress from the moment you arrive. The house is sited high in the development offering expansive VIEWS to the north and is accessed by the private tree-lined paved driveway. The front facade is clad with high end and durable stone tile. Step into a dramatic 20ft wide foyer, where stunning black marble flooring sets the tone for the luxurious interiors. Open-concept main living area features vaulted ceilings and rich engineered hardwood floors throughout. Every facade has large well placed windows which opens up the home. The great room with vaulted ceilings and tons of light centers around a sleek gas fireplace, perfect for cozy evenings. Off the family room, the open kitchen concept is functional and versatile, complete with a massive island with black quartz, a gas cooktop and easy access to the sun-filled south-facing upper deck ideal for relaxing in the sunshine. The design carries both the black marble and black quartz finishes throughout the entire design. Walk-through pantry connects to a spacious laundry/mudroom equipped with a pet shower and access to the garage - roomy enough for four vehicles and is complete with epoxy floors. A raised dining area offers elegant space for both intimate dinners and festive gatherings, while a private den provides a quiet retreat or home office. The very roomy primary suite features an electric fireplace, a walk-in closet, and a luxurious 5-piece ensuite with a corner soaker tub, double vanity, and separate shower. Step out from the suite to the patio in the morning or evening for some quiet time. A second MF bedroom (SECOND PRIMARY) with a private ensuite and impressive views finishes the main floor.The WALK-OUT BASE MENT is large, comfortable and versatile offering a spacious family room with a fireplace, a games/recreation area with pool table, a HOME THEATRE, GYM, and temperature-controlled wine cellar. Two additional bedrooms, two full baths, and another office/den offer space and flexibility for family or guests. Step outside to your private backyard oasis, beautifully landscaped with rock walls, mature trees, a firepit area, covered patio, and a hot tub, a perfect addition for year-round enjoyment. Modern upgrades include two furnaces, two hot water tanks, boiler heating, and 18 solar panels installed in 2018) for improved energy efficiency, new interior paint throughout, and some new light fixtures. Plenty of outdoor parking, including room for an RV or boat and the lot has super flexibility with it’s 4 acres offering great potential for future changes. Ideally located with easy access to Calgary, Cochrane, and Airdrie, this stunning estate offers a rare blend of seclusion, sophistication, and convenience. (id:60626)
Real Broker
6181 Chase Dr
Port Alberni, British Columbia
Exquisite custom built 4 bed, 3 bath home spanning 3899 sq ft, perched on a sunny acre with stunning mountain views and a lush evergreen backdrop, on a quiet, no thru road. This opulent home is airy and bright with natural light throughout. The great room greets you with warm wood floors, a striking feature gas fireplace with statuesque floor to ceiling stone surround and built-in cabinetry. The gourmet kitchen makes entertaining a dream with a spacious island, six burner gas range and wall oven, cabinetry with soft close drawers, coffee bar with sink and wine fridge, and a double pantry. An eating nook is perfect for casual family meals and the formal dining room is ideal for large family dinners. French doors just off the kitchen lead to an expansive, covered patio with overhead heaters, plumbed for a hot tub and gas set up for a BBQ and firepit. The tranquil primary suite is wonderfully adorned with a see-through gas fireplace that beautifully sets off the ensuite bathroom with relaxing soaker tub, a glass walled walk-in shower with rain showerhead, and double sinks with vanity. A generous walk-in closet and French doors to the patio complete the suite. Three spacious bedrooms, a gorgeous main bathroom with soaker tub, a powder room ideal for guests and laundry complete this home’s interior. Enjoy the extensive outdoor living space with manicured lawn and pickle ball court. A fantastic feature of this space is the detached 3 bay garage with kitchenette, cozy woodstove, 3pc bath, laundry, patio space and extra storage. Additional luxuries include transom windows, beveled walls, extra wide accessible hallways, pot lights and elegant light fixtures throughout, and 2 vented storage closets ideal for drying wet items. This idyllic estate is private, on a prestigious street, yet minutes from all amenities, a dream with everything you could possibly want at your fingertips. All measurements are approximate, verify if important. (id:60626)
RE/MAX Professionals - Dave Koszegi Group
5631 Garrison Road
Richmond, British Columbia
Pride of ownership in this executive family home in a sought after neighbourhood Riverdale. Close to airport & Van. very well maintained 5 bedrooms & 4 full baths, bright spacious functional layout, skylights. Corner lot! front door facing South. Main floor bedroom with built-in hardwood Murphy bed/office desk, full bathrooms, gourmet chefs kitchen, wok kitchen, generous size bedrooms, Jacuzzi/steam shower, entertainment centre built-in family room, high quality finishes loaded with granite, high ceiling,curve staircase, Hot Water Radiant Floor Heat on both floors, Kohler fixtures, crown molding, Tile roof, Blair Elementary, Burnett Secondary, Thompson Community Center, and much more! Open House 7/19 Sat 2-4PM. (id:60626)
Luxmore Realty
10445 Pinetree Drive
Lambton Shores, Ontario
A TRULY EXCEPTIONAL LUXURY HOME NESTLED INTO MATURE WOODS | PRICED WELL BELOW REPLACEMENT COST | 4390 SQ FT OF IMMACULATE OKE WOODSMITH CUSTOM LIVING SPACE | 5 MIN WALK (460 MTRS) TO DEEDED BEACH ACCESS @ BEACH O' PINES SANDY PRIVATE SHORELINE | SINGLE OWNER CUSTOM DESIGN AVAILABLE FOR 1ST TIME IN HISTORY | STEPS TO PINERY PARK TRAILS & BEACH! This full ICF* Oke Woodsmith masterpiece offers pure perfection around every corner, indoors & out! The exceptionally private .9 acre lot w/ outstanding landscaping fosters the feeling of being in an exclusive forested estate for which the most desirable properties in Huron Woods are known. However, it's the exquisite detail in this home; throughout the open concept main level under cathedral ceilings & it's endless walk out lower level along w/ the gas fueled hot water radiant heated floors on both levels; that make this a one of a kind offering in Huron Woods. The award-winning qualities in this magnificent custom concrete gem w/ its phenomenal layout make it indisputably special as Oke Woodsmith never built another quite like it. The premium features are endless: superb chef's kitchen boasting top of the line appliances & a walk-in pantry, multiple master suites w/ walk-in closets in almost every bedroom including the California Closet walk-through in the master suite, elegant curved open staircase, high-end integrated indoor & outdoor speaker system, bombproof angle-installed hardwood flooring, breathtaking ledgestone fireplace w/ modern linear gas insert, transom windows in room transitions, soaring ceilings on main/9' in lower, 2nd staircase entrance to lower level walk-out via garage, all concrete porches & patios, stone exterior by master mason, $100K superlative modern paver driveway leading to insulated garage w/ workshop space + a grand entrance straight out of a magazine - no expenses spared! If you can afford this level of luxury, you cannot afford to pass this up! *ICF: insulated concrete forms framing/foundation (id:60626)
Royal LePage Triland Realty
2267 Nicklaus Dr
Langford, British Columbia
Beyond Imagination and Exceeding ordinary, proudly present this 5BD/6BA exquisite residence nestled in the prestigious Bear Mountain community! Step inside to soaring 19ft vaulted ceiling and an expansive open-concept floor plan that blends elegance with functionality. The grand living space is bathed in natural light, featuring floor-to-ceiling windows that frame the stunning Ocean, Mountain&Urban views!The gourmet kitchen is a chef's dream w/premium appliances, custom cabinetry ,walk in pantry&a large island perfect for entertaining. Greeted by floating spine stairs and a striking engineered glass bridge, you'll be at the upper level and Retreat to the spa-inspired primary suite wi/ a private balcony and his&hers walk-in closets, and 2 more beds w/full ensuites. Downstairs offers the ultimate entertaining experience w/a wet bar and 1 Bed Suite. Mins to championship golf/tennis and vibrant amenities, This is more than a home-it's a lifestyle statement! (id:60626)
Dfh Real Estate Ltd.
5820 Earles Street
Vancouver, British Columbia
Introducing this Pristine Vancouver Special nestled in the highly desirable Prime Killarney area. Situated on a level 41x127 corner lot w/back lane access, this 3060sf home presents Tons of Future possibilities! The upper level boasts a bright living room w/a soaring 12'8 ceiling, 2 balconies, a large Primary Bedroom w/ensuite, 2 well-sized bedrooms, a formal Dining area, kitchen & a cozy family room opening to a covered deck. The ground level includes a grand foyer, laundry area, potential 3-bedroom mortgage helper w/private entrance, & an Oversized double garage w/abundant storage space. Just steps to transits, excellent schools, Killarney Park & Community Centre, Groceries & Skytrain Station, Perfect for a growing family w/rental income potential! (id:60626)
RE/MAX City Realty
12 Flaremore Crescent
Toronto, Ontario
Stunning Renovated 4+1 Bedroom Side-Split in a Quiet Crescent in the Heart of Bayview Village!This beautifully updated home features a separate side entrance leading to a cozy family room with heated floors. Located just steps from the subway, ravine, parks, Bayview Village Mall, restaurants, schools, a community centre, and all amenities.Top-rated schools nearby include Earl Haig Secondary School, Bayview Middle School, and Elkhorn Public School.Enjoy a spacious 2-car garage with a 4-car driveway. Conveniently close to Hwy 401, 404, and the subway.Situated on a large pie-shaped lot that widens to 90 feet at the rear.Highlights include engineered hardwood flooring throughout, brand new appliances, a finished basement, and roof heating. (id:60626)
Homelife/vision Realty Inc.
37 Mackay Drive
Richmond Hill, Ontario
Don't Miss This Incredible Opportunity To Live, Design, Or Build Your New Home In South Richvale - Richmond Hill's Most Prestigious Neighbourhood! Welcome To 37 Mackay Dr, An Immaculately Maintained Family Home Surrounded By Multi-Million Dollar Mansions In The Most Desired Quarter Of Richmond Hill - South Richvale! The Home Features Approx. 2,500 SF Above Grade W/ 4 Bdrms , 3.5 Baths With An Oversized Living & Dining Room W/Large Windows For Ultimate Sunshine. The Spacious Kitchen Offers Ample Storage & Countertop Space w/ Direct Access To The Backyard. This Home Is Complete W/ A *Fully Finished Basement* w/ A *2nd Kitchen* & Separate Entrance - Perfect For Potential Rental Income, Or For The Multigenerational Family. A True Opportunity To Own A Detached Home Sitting On A 66 x 100 Ft Lot, Where You Have The Ability To Renovate, Or Create New And Build Up To 4,000 SF! Just Minutes To Yonge St, Hwy 407, Top 5 Rated Schools, Restaurants, Hillcrest Mall + Future Plan For Near By Subway Station & So Much More! (id:60626)
Royal LePage Your Community Realty
3810 1289 Hornby Street
Vancouver, British Columbia
Large 2 bedroom+Den over 1500sq facing SW corner unit with fantastic English Bay, Burrard Bridge and Mountain view. Best view unit in the building. 3rd tallest building in Vancouver Downtown(Burrard Place) with high0end finishing including all Gaggeneu appliances, Italian cabinetry, hardwood floor throughout. Most luxurious facilities. 2 parking(P7-284&P7-285) bicycle locker: P-25 H242 come with this unit. Tenant occupied, 72 hours notice in advance need. School catchment: Elsie Roy Elementary, King George Secondary, Kitsilano Secondary. (id:60626)
Coldwell Banker Prestige Realty
5811 Moncton Street
Richmond, British Columbia
Absolute Gorgeous Semi Custom Home located at prestige Steveston Westwind. This luxury home is loaded with all bells & whistles, South facing, 4 bed, 2 den, 2 kitchen, Miele appliances, quartz counters, radiant floors, stone & Hardy Plank exterior, air conditioned, HRV, Central Vacuum. High End fixtures, 10 FT ceiling on main. Minutes to Steveston Village, schools, community center & Dyke. View Floor plan. HD photos 3D Matterport & video with listing. See to appreciate. (id:60626)
RE/MAX Westcoast
3259 St. Amand Road
Kelowna, British Columbia
Prime Development Opportunity! Unlock the full potential of this 0.59-acre property situated in a rapidly developing neighborhood. With four properties across the street already sold for townhouse developments, this site is perfect for investors looking to capitalize on a prime residential project. This property is ideally suited for a three-story townhouse development, offering an excellent investment opportunity. Backing onto 14 acres of farmland, future residents will enjoy a private and serene backdrop while benefiting from proximity to urban amenities, parks, schools, and public transit. It’s a highly desirable location for young families and professionals alike. With a current rezoning application for MF2 townhouse zoning, the site is primed for development and can accommodate a well-planned project with ample parking, green spaces, and other amenities. Strong community growth is evident, with adjacent land developments already underway, signaling a thriving area poised for continued expansion. Additionally, the adjacent 0.34-acre property is available, bringing the total potential assembly to 0.93 acres (40,510 sq ft). This offers a rare opportunity to build confidently and strategically in one of the city’s most promising growth areas. Don’t miss out on this chance to position yourself for success. (id:60626)
Century 21 Assurance Realty Ltd
206 Howard Park Avenue
Toronto, Ontario
Welcome to 206 Howard Park Avenue, a rare blend of character, comfort, and thoughtful upgrades in one of Torontos most beloved neighbourhoods, just steps from High Park. This stately 4-bed, 4-bath detached home has been meticulously renovated while preserving the warmth and soul of its early 20th-century origins. Rich wood trim, striking stained-glass windows, original exposed brick, and a wood-burning fireplace anchor the living and dining rooms with timeless charm.The main floor offers a functional, light-filled layout with spacious principal rooms and hardwood flooring throughout. The renovated kitchen is a standout featuring a striking mix of textures with black patterned tile, a statement brick accent wall, open wood shelving, and sleek white cabinetry. A farmhouse sink, stainless steel appliances, and matte black fixtures give it a modern edge while staying true to the homes character. A walkout from the kitchen leads to a private backyard oasis with an upper deck, stone patio, mature trees, and multiple lounge areas perfect for relaxing or hosting outdoors. Upstairs, the king-sized primary suite feels like a peaceful treehouse retreat with floor-to-ceiling windows, a tranquil sitting area, walk-in closet, and a spa-like ensuite. All three additional bedrooms are generously sized, featuring their own closets and bright, beautiful windows. The main bathroom has been thoughtfully updated with modern tile-work, stylish fixtures, and a clean, contemporary feel. Laundry conveniently located on the 2nd level.The finished lower level includes a self-contained 1-bedroom apartment with a separate entrance, private laundry, and currently earns $1,955/month from a reliable, quiet tenant on a month-to-month term. Located in the coveted catchment for Howard Jr Public School and just steps to High Park, Roncesvalles Village, Keele Subway Station, King, College, Dundas Streetcars and top-rated amenities. Stylish, soulful, and move-in ready! Offers anytime! (id:60626)
RE/MAX West Realty Inc.

