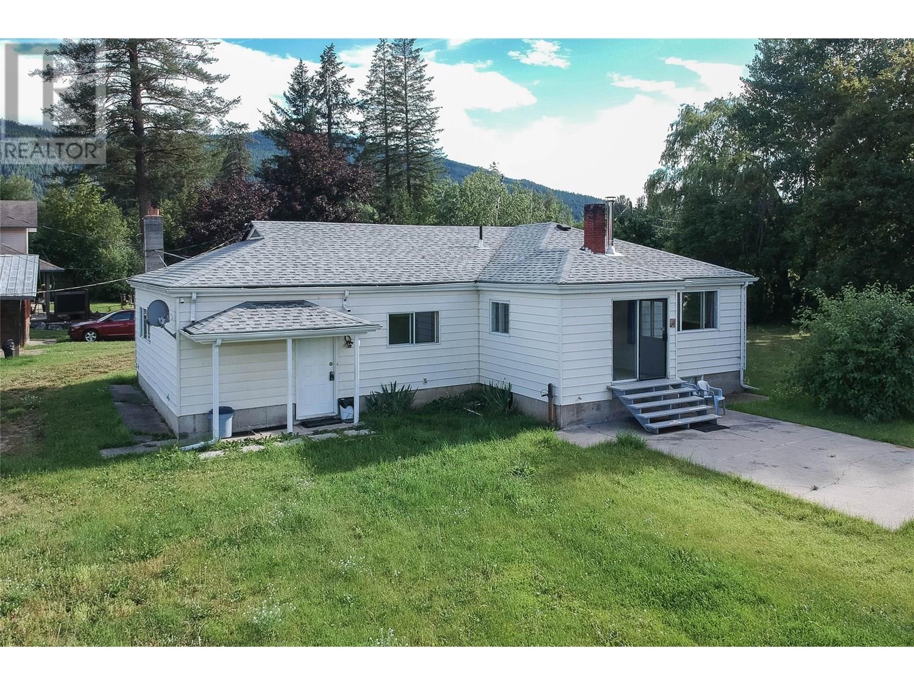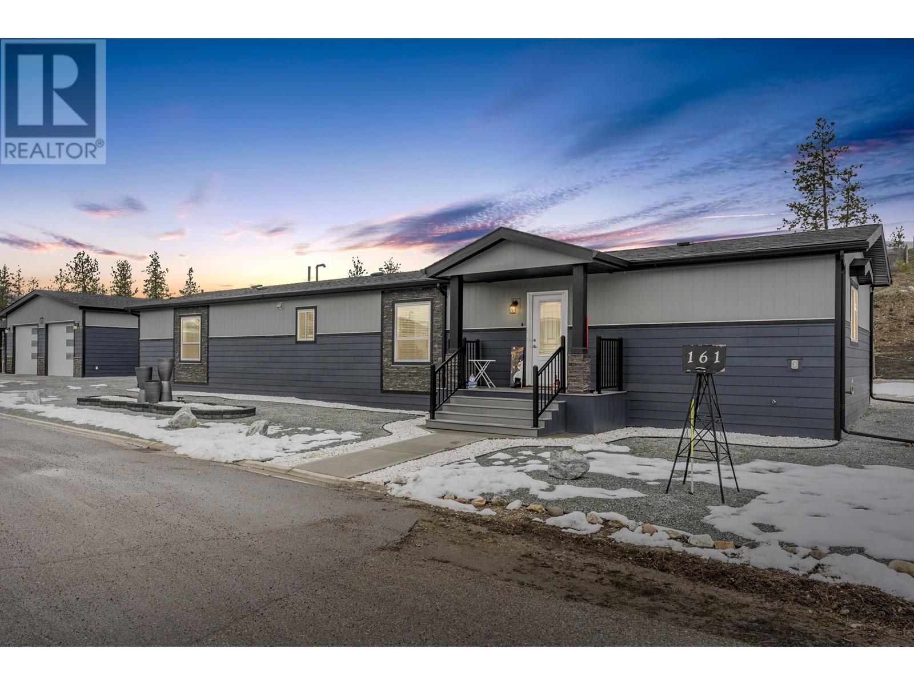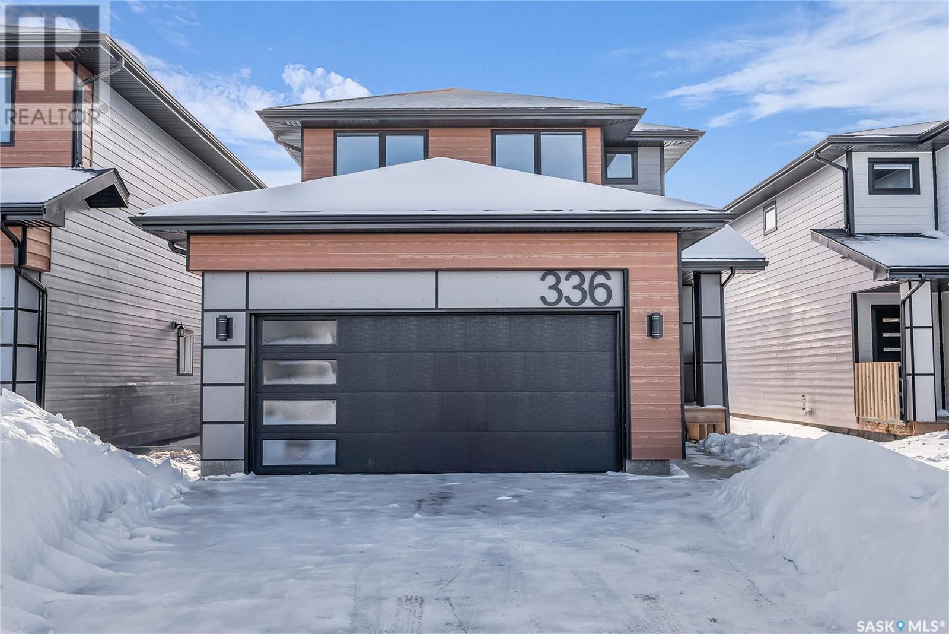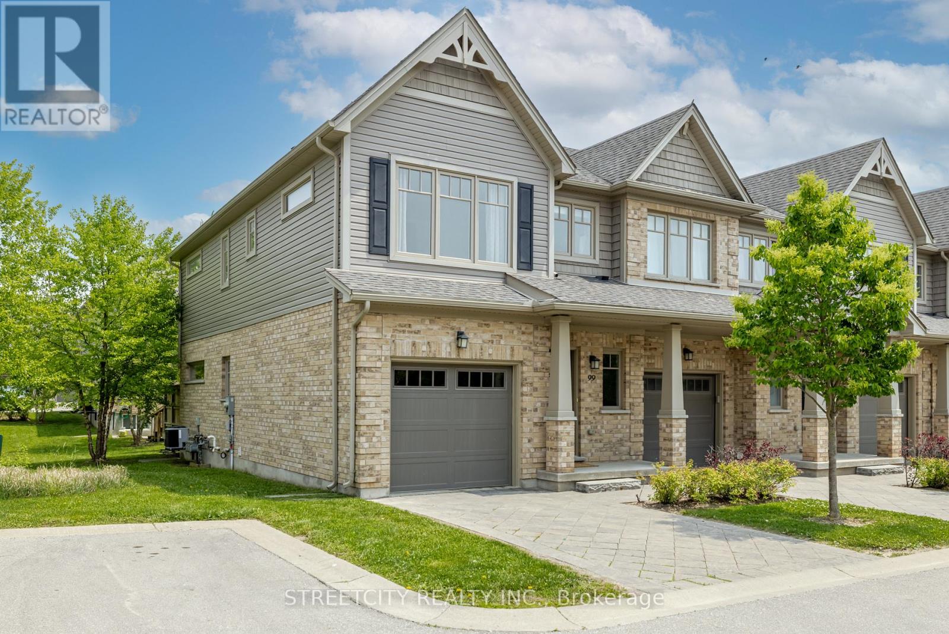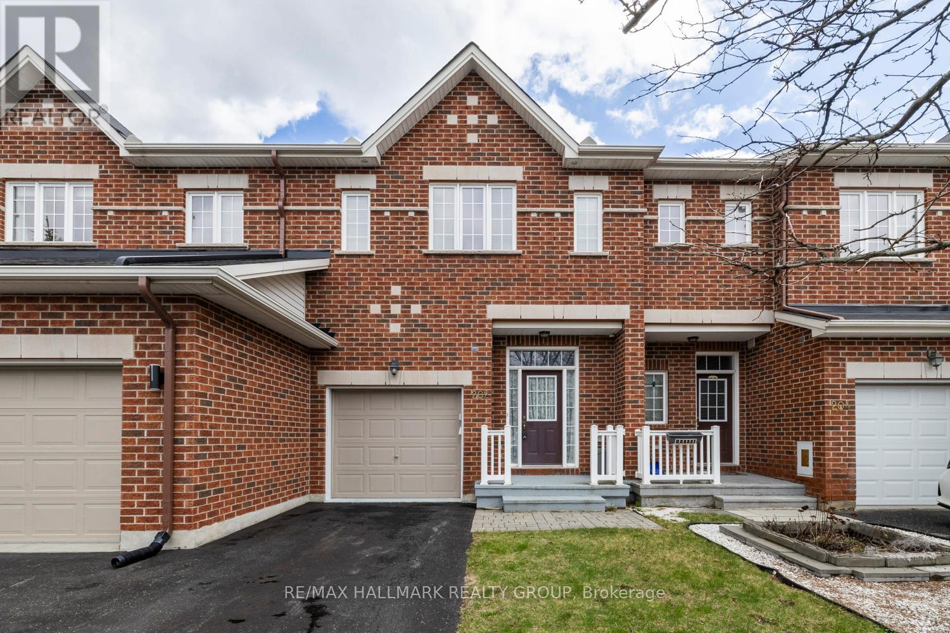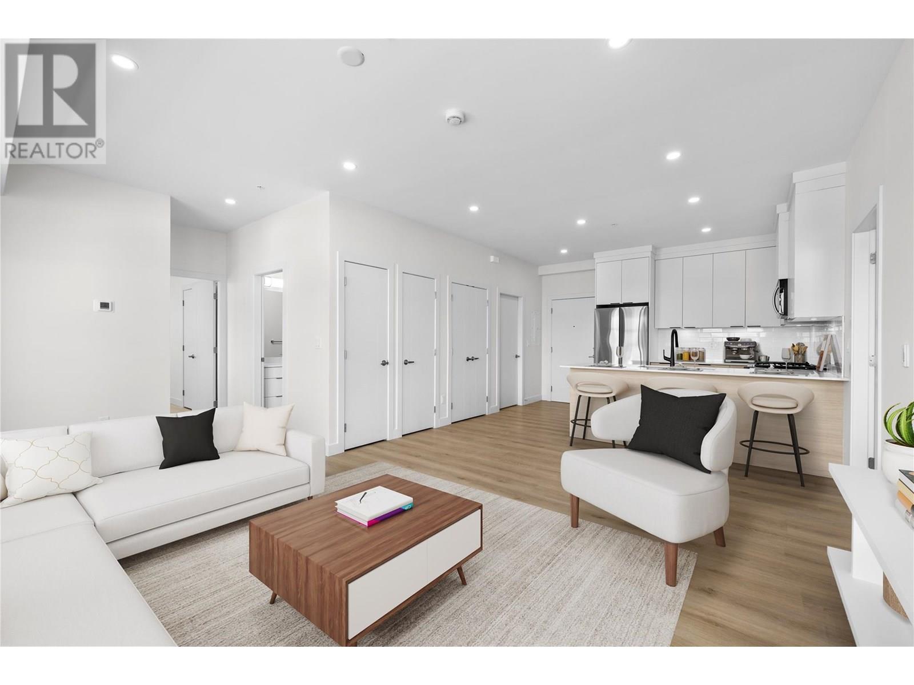177 Creighton Valley Road
Lumby, British Columbia
Level 1.47 acre parcel complemented by a 2 bedroom home on a full partially finished basement. Home would be a perfect for a retired couple. Enjoy the amazing valley sunsets, sunrises and mountain views. Home has a wood heater in living room & pellet stove in the spacious family room. This home is being sold ""AS IS WHERE IS"". (id:60626)
Century 21 Excellence Realty
9510 97 Highway Unit# 161
Vernon, British Columbia
Welcome to easy living in Lawrence Heights! This stylish 3-bedroom, 2-bathroom customized prefab home offers modern comfort in an adult-oriented community. Designed for low-maintenance living, this home is packed with thoughtful upgrades and functional space.The 28 x 28 oversized double-car garage is perfect for storing your tools, toys, or creating the ultimate workshop. Step outside to enjoy the expansive 14 x 46 covered deck—ideal for year-round entertaining or relaxing. The large, premier lot provides plenty of space for a cozy fire pit, future hot tub, or lush garden. Inside, the well-appointed kitchen features generous counter space, abundant storage, and a corner pantry, making meal prep effortless. Whether you’re hosting family gatherings or enjoying quiet evenings, this home offers comfort and versatility in every detail. Don’t miss the chance to join a welcoming community in one of the most desirable spots in Lawrence Heights. This move-in-ready home checks all the boxes! (id:60626)
Real Broker B.c. Ltd
11 Babkirk Lane
Leamington, Ontario
Welcome to 11 Babkirk Lane in Leamington-this stunning turn-key in-row townhome offers comfort, style, and convenience in a quiet, sought-after neighborhood. The open-concept kitchen, dining, and living area creates a bright and welcoming space for daily living or entertaining. Featuring 4 bedrooms, including a spacious primary suite with walk-in closet and ensuite bath, plus a total of 2.5 baths and main-floor living with generous storage throughout. Step outside to a concrete covered back porch with privacy screens and enjoy the convenience of a 1.5 car garage. Whether you're a professional, retiree, or growing family, this home fits your lifestyle. Ideally located minutes from golf, Point Pelee National Park, the marina, Seacliff Beach, amphitheater, and all amenities. With stunning finishes throughout, this is a must-see home that won't last long! (id:60626)
Century 21 Local Home Team Realty Inc.
380 Leskiw Bend
Saskatoon, Saskatchewan
Presenting The Bronco (Modern Style) by North Prairie Developments Ltd., this 1903 SqFt home boasts 3 bedrooms, 2.5 baths, a mainfloor den, bonus room, and an attached double car garage. The expansive open layout and spacious kitchen, equipped with a walk-thru pantry and ample storage, create a welcoming atmosphere. The generously-sized primary bedroom features abundant natural light and a 4-piece ensuite bathroom. Take advantage of Secondary Suite Incentive program with the added flexibility of a basement suite option, expanding the living space by an additional 673 SqFt. This suite includes 2 bedrooms, 1 bathroom, and an open concept kitchen. Noteworthy features include quartz countertops, laminate flooring, front landscaping, a concrete driveway, Nest Learning Thermostat, and Amazon Echo. *Photos may not be exact representation of the home and are used for example purposes only. Photos are of a previously completed property of the same model but interior colours/styles may vary. (id:60626)
Coldwell Banker Signature
99 - 1924 Cedarhollow Boulevard
London North, Ontario
Welcome to 1924 Cedarhollow Blvd #99, a beautifully maintained 3-bedroom, 2.5-bathroom condo townhome nestled in the desirable Cedar Hollow community of North London. This spacious home offers bright, open-concept layout perfect for families, professionals, or down-sizers alike. Step inside to find a living and dining area featuring large windows, fireplace, premium flooring, and neutral tones throughout. The modern kitchen boasts stainless steel appliances, ample cabinetry, a island, and a convenient breakfast bar ideal for entertaining. Upstairs, the generous primary suite includes a walk-in closet and a private ensuite bath, while two additional bedrooms share a stylish main bathroom. The finished lower level provides a versatile space for a family room, home office, or fitness area. Enjoy outdoor relaxation on your private patio with lush green space. Parking is a breeze with an attached garage and private driveway. Located just minutes from parks, top-rated schools, shopping, and trails, this turnkey home offers the perfect blend of comfort, style, and location. Low condo fees, a well-managed complex, and peaceful surroundings make this an unbeatable opportunity! (id:60626)
Streetcity Realty Inc.
6011 Pitton Road
Niagara Falls, Ontario
Welcome to this immaculate backsplit, lovingly maintained by the original owners since 1976. Pride of ownership shines throughout every corner of this well-cared-for home.Offering three spacious bedrooms, two bathrooms, and a large lower-level family room featuring a cozy gas fireplace. The additional bonus room on the lowest level provides flexible space perfect for a games room, home office, extra bedroom, or storage. Conveniently located directly across from Westlane Secondary School, with shopping, dining, public transit, and countless amenities just minutes away.This home comes loaded with thoughtful updates, including California shutters on main windows (2022), backsplash and granite countertops in the kitchen (2023), a new roof (2025), extra attic insulation, and a furnace that's approximately 10 years old. Additional highlights include a beautiful 17x10 three-season sunroom, a 10x8 gazebo (2020), and a 19x12 single-car garage. Freshly painted and move-in ready, this home is waiting for its next chapter and its next set of cherished memories. ** This is a linked property.** (id:60626)
Exp Realty
202 Waymark Crescent
Ottawa, Ontario
Immaculate 3 bedroom/4 bathroom executive Urbandale townhome with all the bells and whistles located on a quiet street in Emerald Meadows close to so many great amenities such as shopping, restaurants, schools, parks, transit and so much more. Upon entering this beautiful home you will be impressed by the spacious front foyer which sets the tone for this well cared for home. A convenient powder room can be find in the front entrance. Some of the great features of this home are the 9 ft ceilings as well as the functional open concept floorplan which offers large principle rooms and lots of space for the whole family. The upgraded kitchen offers solid birch cabinetry with quartz countertops, a modern backsplash, walk-in pantry, stainless steel appliances & an island which overlooks the eat-in kitchen and dining room. The living room boasts a modern gas fireplace and hardwood floors which grace both the living and dining room. The second level features new high grade carpeting in all bedrooms including the large master which features a luxurious ensuite bathroom with large soaker tub an oversized separate shower and stone countertops. A handy separate built-in area to get ready in the morning can be found adjacent to the walk-in closet. The laundry area can also be found on the second floor as well as two very spacious secondary bedrooms and the main bathroom. A new hardwood staircase leads you to the lower level which features high grade laminate flooring and loads of additional finished space in the expansive rec room. A practical 2 pc bathroom can also be found in the lower level as well as lots of storage space. The rear yard comes complete with a gas hook-up for the BBQ, a patio area with hard top gazebo and a shed with power and lighting. Additional improvements: Epoxy floor in garage, generator inlet (not compatible with standby generators), new hot water tank (6 year warranty). All offers must include schedule B, 48 hour irr on all offers as per for 244. (id:60626)
RE/MAX Hallmark Realty Group
5300 Main Street Unit# 203
Kelowna, British Columbia
Presenting #203 in the exclusive Parallel 4 Penthouse Collection – a bright and spacious, move-in ready condominium offering 1,035 sqft of open-concept living. This two-bedroom, two-bathroom condo is designed for modern comfort with a layout that feels both expansive and inviting. The kitchen features sleek Samsung stainless steel appliances, including a gas stove, complemented by three large storage closets in the corridor adjacent to the kitchen. With abundant natural light flooding the space, this home feels airy and open throughout. The balcony is perfect for relaxing or entertaining with a gas hookup for your BBQ, and a peek-a-boo lake view from the patio. The generously sized primary bedroom offers a walk-in closet with built-in shelving and ensuite with quartz countertops and a beautifully designed shower. The second bedroom is equally well-appointed, and the second bathroom continues the high-end finishes. Located in the desirable Kettle Valley area, you’ll be just moments from local shops, restaurants, and outdoor spaces. Don't miss this unique opportunity to own a beautiful home in the brand-new Parallel 4 community, which includes condos, live/work spaces, and townhomes. Visit Parallel 4's NEW SHOWHOME (#106) on Thursdays to Sundays from 12-3 pm to learn more! (id:60626)
RE/MAX Kelowna
104 Masters Link Se
Calgary, Alberta
Welcome to104 Masters Link SE, your future home in Mahogany, Calgary's award-winning lake community! This immaculately maintained, energy-efficient Jayman-built home offers over 2,270 sq. ft. of stylish and functional living space. Nestled on a quiet, family-friendly street, it's just minutes from the South Health Campus, the world's largest YMCA, top-rated schools, parks, shopping, biking/walking/hiking trails, and major commuter routes like Deerfoot and Stoney Trail. This thoughtfully designed home embraces mental and physical wellness with abundant natural light, smart technology, and efficient flow. The South-East facing front entry ensures bright mornings and quick snow melt, while the beautifully landscaped yards boast vibrant roses and pollinator-friendly perennials, attracting hummingbirds and butterflies. Inside, soaring ceilings and neutral tones create a warm, airy ambiance on the main floor. The spacious sitting room can accommodate a massive sectional, and the generous dining space can easily fit a large 8-seater dining table, flowing into a chef-inspired kitchen, complete with stainless steel appliances (new microwave, fridge, stove, dishwasher), a full-height tile backsplash, pantry, soft-close drawers, a breakfast bar peninsula, and durable laminate flooring—perfect for entertaining and daily comfort. Upstairs, the tranquil primary suite offers a private 3-piece ensuite and a large walk-in closet. Two additional well-sized bedrooms and a full 3-piece bath provide ample space for family, guests, or a home office.The fully developed basement by Jayman offers remarkable flexibility with a large, bright bedroom or office space (featuring triple-pane windows and a full closet), a 3-piece bathroom, and a spacious bonus room ideal for a media center, gym, or play area. A discreet laundry room with a Whirlpool washer and dryer is tucked into the utility space for added quiet and efficiency. Enjoy added comfort with Hunter Douglas blinds, extra storage from upgraded closets, and enhanced underlay for plush softness underfoot. A comprehensive smart home package includes smart locks, lights, thermostat, motion sensors, cameras, and environmental monitoring—all controllable via your phone. The oversized double detached garage, also Jayman-built, provides hail protection, extra storage, and workshop potential. It overlooks a sunny, large Jayman-built back deck. Benefit from long-term savings with energy-efficient features like a high-efficiency furnace, tankless hot water heater, triple-pane low-E windows, and solar panel rough-ins. Ducts and the furnace were recently serviced for optimal indoor air quality and peace of mind.Mahogany offers an unbeatable active lifestyle with access to its vast lake, beaches, wetlands, playgrounds, skating, boating, parks, shopping districts, restaurants, and coffee shops. This home, meticulously maintained by its original non-smoking owner with no pets, shows like new. Don't miss out on seeing your future home! (id:60626)
Jayman Realty Inc.
53 Grono Road
Dutch Settlement, Nova Scotia
Welcome to 53 Grono Road a beautifully upgraded and expansive home set on a cleared 1.01-acre lot in the peaceful community of Dutch Settlement. With over 3,200 sq. ft. of finished living space, this property offers a thoughtfully designed layout featuring 3 spacious bedrooms, 3 full bathrooms, a large games room, and multiple living and family areas perfect for entertaining or multigenerational living. The kitchen includes a full pantry and opens into a bright dining area. The primary bedroom is a true retreat, complete with a walk-in closet and a luxurious 5-piece ensuite. Outdoors, the home boasts two detached garages a wired 2-car garage and a heated, fully finished 3-car garage with its own bathroom and metal roofing, perfect for car lovers or small business owners. Cozy up inside with three ductless heat pumps, a wood stove, and a propane fireplace, offering comfort in every season. The property also features vinyl windows, ample parking for multiple vehicles and guests, and great curb appeal. Only 10 minutes to Elmsdale, close to schools, shopping, and just a short drive to the airport ,this home offers the best of country charm and modern convenience. (id:60626)
Harbourside Realty Ltd.
141 Village Crescent
Peterborough West, Ontario
Welcome to 141 Village Crescent, located in one of Peterborough's favourite condo communities, Westview Village, an adult lifestyle enclave known for its quiet charm and unbeatable location. This bungalow condo offers low-maintenance living with all the comforts of home. The main level features a bright kitchen + living room with a walk-out to your private back deck, a spacious primary bedroom with a 4-piece ensuite, a second bedroom, an additional 3-piece bath, and a convenient main floor laundry room. The lower level adds incredible value with two more bedrooms, a cozy rec room, and a 2-piece bath, perfect for visiting family or hobbies. Enjoy peaceful mornings on your private front porch and the added peace of mind that comes with a Generac generator. The single-car garage, lovely curb appeal, and thoughtful layout make everyday living easy and enjoyable. Surrounded by friendly neighbours, visitor parking, a putting green, pond, and gazebo this is more than just a home; it's a community. All this, just minutes to shopping, dining, medical offices, and transit. If you're looking for comfort, convenience, and community in one of Peterborough's best locations, this is it. (id:60626)
Royal LePage Proalliance Realty
145 Corner Ridge Mews Ne
Calgary, Alberta
Welcome to 145 Corner Ridge Mews NE—a stunning 2021-built detached home with great curb appeal, located in the vibrant community of Cornerstone. This beautifully maintained property offers 4 spacious bedrooms, 3.5 bathrooms, and a bright and functional kitchen layout featuring quartz countertops, stainless steel appliances, and modern finishes throughout. The fully finished basement includes a 1-bedroom illegal suite, equipped with a fully private and separate entrance. Enjoy the outdoors with a fully fenced and landscaped backyard, complete with low-maintenance concrete work, and a double detached garage offering ample parking and storage. Ideally situated close to schools, grocery stores, playgrounds, and essential amenities, this home is an excellent choice for first-time buyers or families looking to upgrade. Don’t miss out—contact your favourite Realtor today to book a private showing! (id:60626)
Exp Realty

