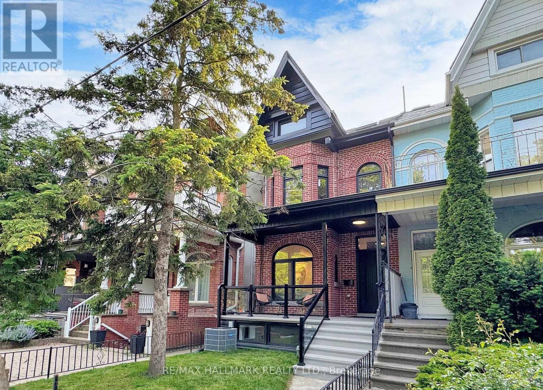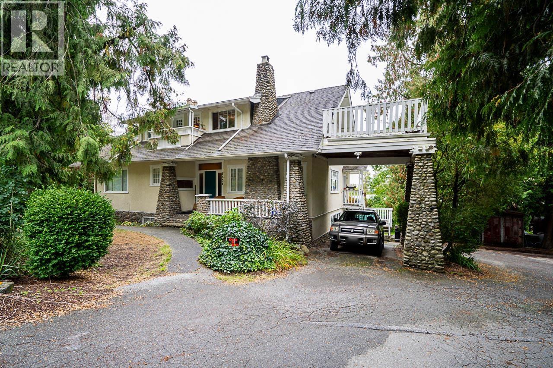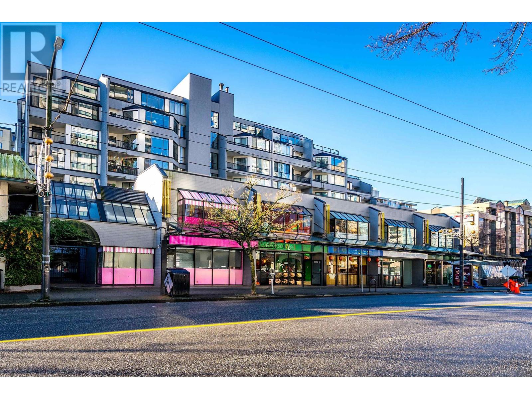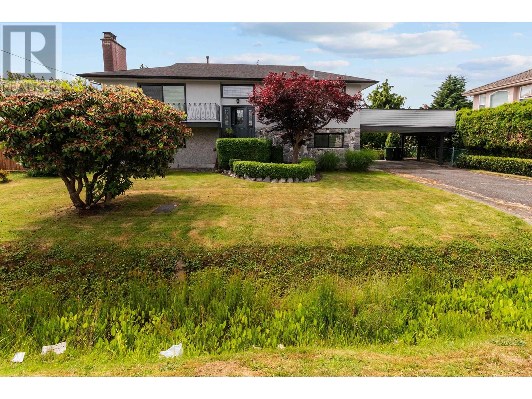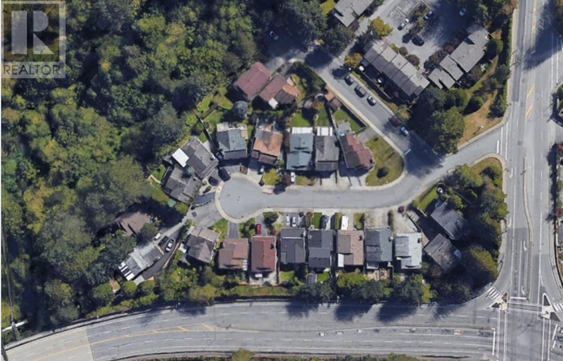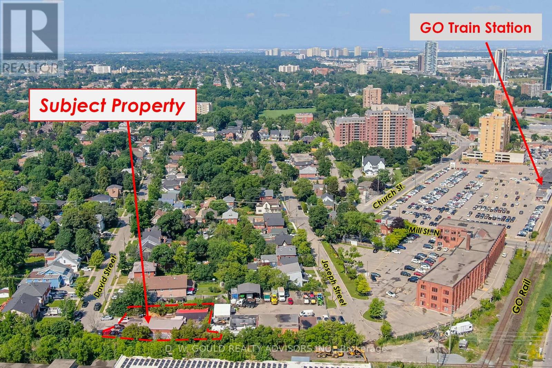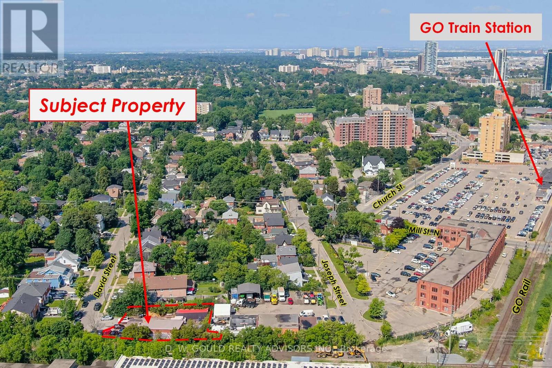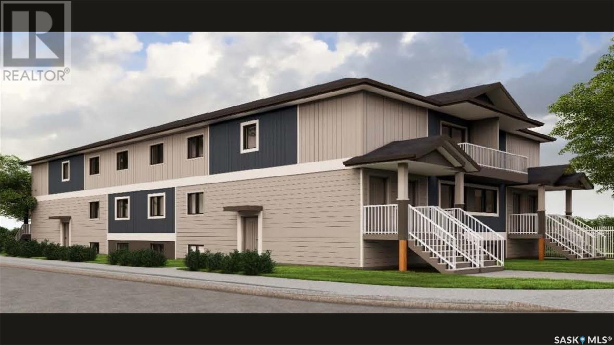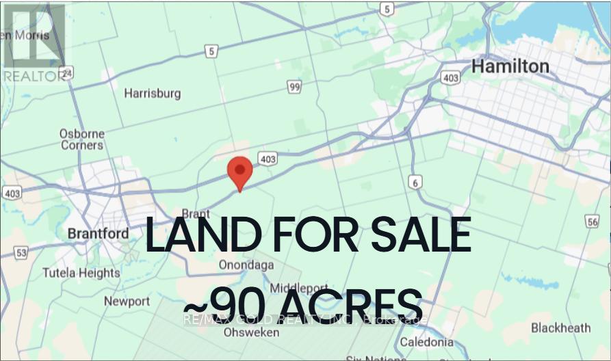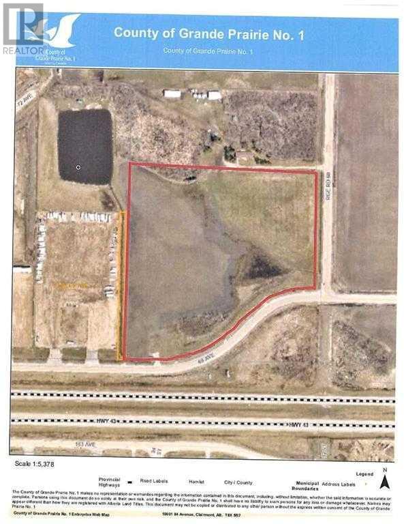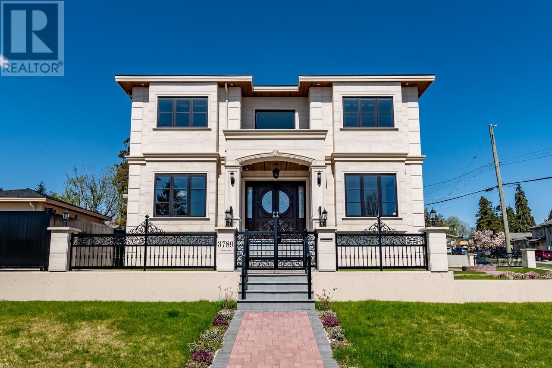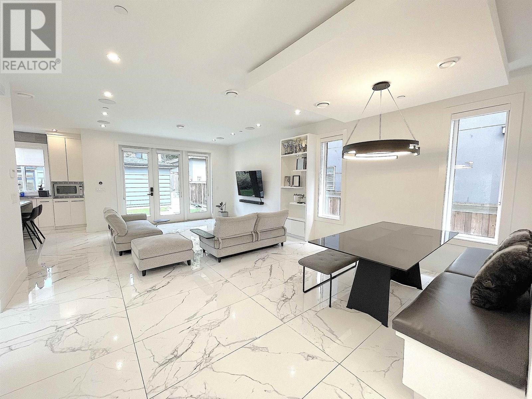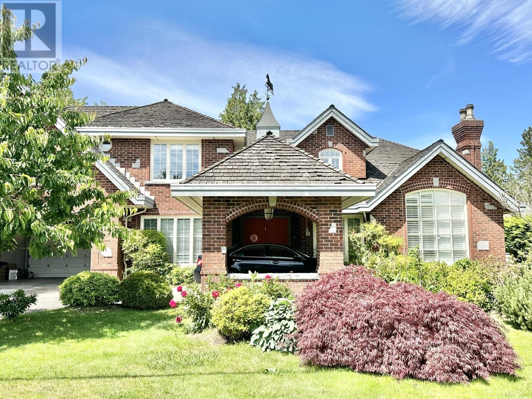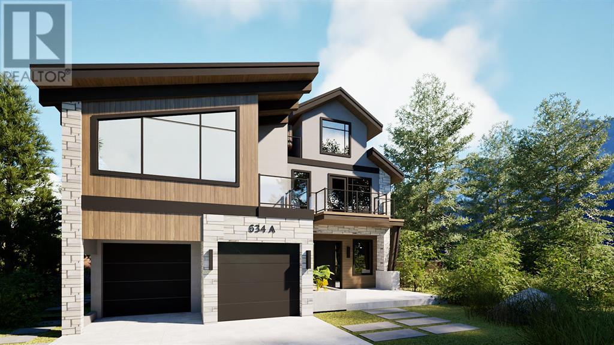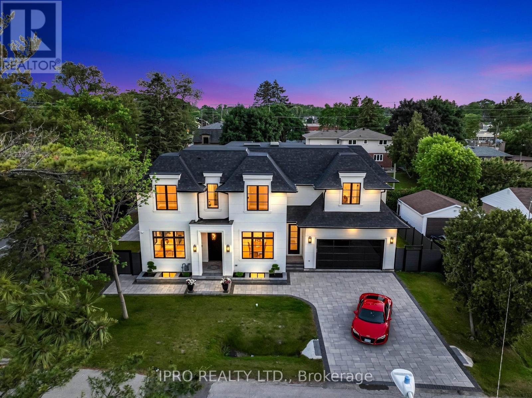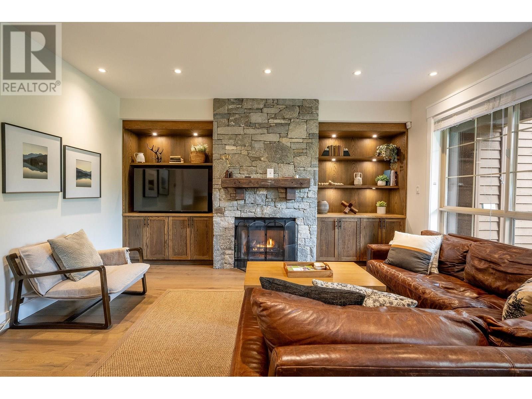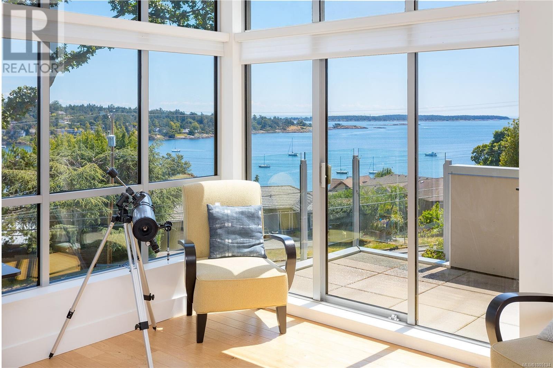122 Crawford Street
Toronto, Ontario
Be The Envy Of The City - Own A Fully Renovated, Red Brick Victorian Masterpiece Right In Front Of Trinity Bellwoods Park! This Is Not Just A Home; It's A Lifestyle Flex. Situated In One Of Torontos Most Coveted, Niche Neighborhoods Adored By Creative Professionals And Urban Tastemakers, This Showstopper Blends Timeless Character With Bold, Designer Luxury.The Iconic Red Brick Exterior With Arched Windows Exudes Victorian Charm And Street Presence. Inside, The Rarely Found Gigantic Main Floor Offers An Expansive Open Concept Layout, Flooded With Natural Light From Oversized Windows. Entertain With Ease In Your Chefs Kitchen Featuring A Massive Center Island With Breakfast SeatingPerfect For Morning Coffee Or Evening Wine. The Custom Wood-And-Stone Feature Wall With Built-In Storage Anchors The Living Space In High-End Style. A Powder Room And A Bonus Sunroom With Sliding Glass Doors Add Both Function And Warmth.Upstairs, Two Ensuite Bedrooms Offer FlexibilityWake Up To Park Views From The Bay Window On The Second Floor, Or Indulge In A Full-Floor Primary Retreat On The Third, Complete With Skylight, Walk-In Closet, Freestanding Tub Overlooking The Park, And A Private Balcony For Morning Yoga Or Sunset Wine. Another Oversized Bedroom On The Second Floor Boasts Custom Closets And An Enormous Private Terrace - A True Urban Rarity.The Separate Entrance Basement Offers Endless Possibilities With A Second Kitchen, Huge Layout, And Additional Laundry Perfect For Extended Family, Studio, Or Creative Suite. Steps To Queen St W And Mere Minutes To The Iconic Ossington StripTorontos West End Hotspot Where Art, Culture, And Culinary Scenes Collide Between Dundas And Queen. Your Perfectly Placed In The Heart Of It All, Yet Nestled In Front Of The Serene Greenery Of Trinity Bellwoods Park. Plus, Just Minutes To The Community Centre For Fitness, Fun, And Family EntertainmentThis Location Offers The Ultimate Balance Of Vibe And Lifestyle. (id:60626)
RE/MAX Hallmark Realty Ltd.
125 Young Street
Hamilton, Ontario
Attention Builders, Investors & Developers - SITE PLAN APPROVED AND READY TO BUILD!!! Zoned E-3 (High Density Multiple Dwellings) together with Design Build for 39 Units, comprised of 27 Four Storey Apartments and 12 Stacked Towns. 7 Min walking distance to Hamilton GO Centre and Downtown core. Must be sold together with 122-126 Augusta Street. Call Listing Realtor for full details or see Supplementary Documents. Attach Schedule B & 801.Existing home is fully rented, generating $2,582 /month, please do not go direct. House will need to be torn down in order to accommodate approved plan. (id:60626)
RE/MAX Escarpment Realty Inc.
5634 Marine Drive
Burnaby, British Columbia
Attention Investors! PRIME South Burnaby Investment Opportunity! This expansive 17,160 square ft lot (143 x 120) offers incredible potential, including future subdivision possibilities. The property features a spacious home with 6 separate suites, providing an excellent opportunity for income generation or accommodating extended family with privacy and independence. Hot water heating for efficient comfort. Ample open parking. Convenient location, just minutes from Byrne Creek, Market Crossing Shopping, and the Fraser River, perfect for nature lovers and pet owners. Close to Riverway Golf Course and accessible public bus transit. School Catchment: Glenwood Elementary (K-7) and Burnaby South Secondary. Only a 10-minute drive to Metrotown and Crystal Mall, with easy access to Vancouver and YVR. (id:60626)
RE/MAX Crest Realty
1282 Robson Street
Vancouver, British Columbia
INVESTOR ALERT ! PRIME LOCATION in Downtown Vancouver, one of the most famous and prestigious shopping districts in Canada. The strategic location ensures a steady stream of shoppers and tourists from all over the world. Good exposure with high ceiling frontage, with the visibility and accessibility on a major street. This property is surrounded by popular restaurants, cafes, luxury shops, hotels and high-end residences. With its prime location and demand, it's the best opportunity for investment or for business to start and succeed. Also a great chance to own all other seven retail stores in Robson Gardens complex. (id:60626)
Regent Park Fairchild Realty Inc.
9160 Walford Street
Richmond, British Columbia
Opportunity abound! 77'6"x122' N/S lot with a back lane. Live in, rent, or subdivide and develop! Located in a "Transit Orientated Area" of West Cambie nearby the Capstan Way Skytrain Station, close to everything, minutes to the Vancouver Airport and Vancouver. A solid, well built, well maintained 2,605 sqft 4 bedroom 2 level family home on a huge 9460 sqft lot. Enjoy the sunny south back yard that is fenced for your privacy or large playground for the kids. (id:60626)
Sutton Group-West Coast Realty
1120 Wallace Court
Coquitlam, British Columbia
High Density Apartment Residential 2.56 acre site (111'513.6 Sq Ft) falls under the new TOA - Transit Oriented Area. Projected Allowable Density (FAR) minimum 5. Projected Allowable Height 20 Storeys (id:60626)
Angell
69 David Street
Brampton, Ontario
+/-2,405 sf Commercial/ Industrial Bldg., including +/-515 sf Mezzanine, on +/-0.20 acre lot. Currently zoned M1-3156 Industrial and designated as Residential by Official Plan. Located in Downtown Brampton Secondary Plan. Close to Main St and Queen. Close to Go train station, high-rise development occurring around the train stations. *Legal Description Continued: PT LT 64 PL D-12 BRAMPTON; PT LT 7 CON 1 WHS CHINGUACOUSY AS IN RO1058963, EXCEPT PT 1, 43R8799 ; BRAMPTON **EXTRAS** Please Review Available Marketing Materials Before Booking A Showing. Please Do Not Walk The Property Without An Appointment (id:60626)
D. W. Gould Realty Advisors Inc.
69 David Street
Brampton, Ontario
+/-0.20 acres Residential/Commercial Development Opportunity. Existing building(s) on site. Currently zoned M1-3156 Industrial and designated as Residential by Official Plan. Located in Downtown Brampton Secondary Plan. Close to Main St and Queen. Close to Go train station, high-rise development occurring around the train stations. *Legal Description Continued: PT LT 64 PL D-12 BRAMPTON; PT LT 7 CON 1 WHS CHINGUACOUSY AS IN RO1058963, EXCEPT PT 1, 43R8799 ; BRAMPTON **EXTRAS** Please Review Available Marketing Materials Before Booking A Showing. Please Do Not Walk The Property Without An Appointment. (id:60626)
D. W. Gould Realty Advisors Inc.
69 David Street
Brampton, Ontario
+/-0.20 acres Residential/Commercial Development Opportunity. Existing building(s) on site. Currently zoned M1-3156 Industrial and designated as Residential by Official Plan. Located in Downtown Brampton Secondary Plan. Close to Main St and Queen. Close to Go train station, high-rise development occurring around the train stations. *Legal Description Continued: PT LT 64 PL D-12 BRAMPTON; PT LT 7 CON 1 WHS CHINGUACOUSY AS IN RO1058963, EXCEPT PT 1, 43R8799 ; BRAMPTON **EXTRAS** Please Review Available Marketing Materials Before Booking A Showing. Please Do Not Walk The Property Without An Appointment. (id:60626)
D. W. Gould Realty Advisors Inc.
1878 Toronto Street
Regina, Saskatchewan
Calm Homes presents an exciting new development at 1878 Toronto St—a thoughtfully designed 12-unit apartment building crafted for modern lifestyles. Each spacious 2-bedroom, 2-bathroom suite features a private entrance and balcony, offering a perfect balance of privacy and outdoor living. Built on piles for enhanced structural integrity, this development showcases durable siding for lasting curb appeal. Inside, you'll find high-end finishes, including sleek high-gloss cabinetry, and luxury vinyl plank flooring. The convenience of in-suite laundry, an energy-efficient tankless water heater ensures modern comfort and efficiency and water is included for added value. Nestled in a vibrant neighborhood, this development is just moments from a church, school, grocery store, pharmacy, parks, and public transit, ensuring seamless access to daily essentials. Experience the perfect blend of comfort, style, and durability—modern urban living redefined. (id:60626)
Exp Realty
1610 Colborne Street E
Brantford, Ontario
Rarely offered, this expansive 90-acre lot features significant frontage on Colborne Street, a major thoroughfare connecting Hamilton and Brantford. The land is flat, deep, and currently being farmed, making it ideal for future development, land banking, building an executive estate, or establishing a light commercial business. Just 5 minutes from Brantford and 10 minutes from Hamilton, with convenient access to Highway 403, this property offers exceptional visibility and accessibility in a rapidly growing corridor. Buyer to do their own due diligence regarding land use, current zoning, and future development potential. (id:60626)
RE/MAX Gold Realty Inc.
3921 Hobbs St
Saanich, British Columbia
An elevated mid-century modern build brings new shades to the concept of home. Designed by Ian Roberts of Flashhouse, this modern 4612' marvel shines with materials of cedar, cement and galvalume fascia. Lorin Turner of Zebra Design adds flair partnering blonde oak floors, clean white walls and Nordic cabinetry. Generous main floor with 3 bedrooms, all with ensuites! The living/dining/kitchen areas flow through a sliding glass wall to the covered Red Balau terrace. Select built-in bookcases and a sleek gas fireplace set a tone for relaxation. The sizeable one piece slab kitchen island has room for everyone to partake in the culinary fun with Miele/Fisher Paykel appliances and abundance of natural light. The lower level media area and den offers entertaining flexibility. as does what could be a 4th bedroom and office, or a complete self contained legal suite with outside entrance. State of the art heating/cooling, plus an optional solar installation for the roof. A work of art is yours. (id:60626)
Sotheby's International Realty Canada
Se-13-72-6-W6 -
Clairmont, Alberta
An opportunity to purchase 20.6+/- acres of commercial property in Crossroads North. This property is being rezoned as Rm-4 and is the most southeasterly portion of section 13 and is identified as commercial property in the area structure plan of Crossroads North. There are services to the property line including a curb stop on the property. The property has 69th Ave as a South boundary and Range Road 60 as a East boundary and is at the junction of alternate truck route access to Highway 43 North and East of Grande Prairie. The property slopes to the South and East and there is a berm on the South side that can be removed. The property is very visible from Highway 43. This property is priced to sell. (id:60626)
All Peace Realty Ltd.
5540 Anderson Way Lot# 1
Vernon, British Columbia
1.25 acre commercial property in the highly sot after Anderson Subdivision . New CMUB zoning allowing for commercial / Residential Usage up to ""8 Storeys in height. neighbouring businesses include Home Depot, City Furniture, Star Bucks, Four Point hotel. Ideal location close to Kal Tire Place and the new Pool and fitness Centre. (id:60626)
Coldwell Banker Executives Realty
3789 Clinton Street
Burnaby, British Columbia
Customized House located just 10 minutes drive to Metrotown and 20 minutes drive to Richmond. With full attention details and finishing inside the house such as Toto and Kohler plumbing features. One legal suit for rent in the basement as well. Come in and check it out. Must see property!!! (id:60626)
Royal Pacific Riverside Realty Ltd.
1633 Se Marine Drive
Vancouver, British Columbia
Luxurious living awaits in Fraserview, Vancouver East! This stunning custom-built home features triple-glazed windows, 7 bedrooms, 7 baths, radiant heating, HW floors, A/C, and top-tier appliances-including a Jenn-Air Dual-Fuel Range, Bosch Dishwasher & Frigidaire Refrigerators in the gourmet kitchen. With 4,596 sqft of living space, the home offers incredible flexibility: a 1,506 sqft potential rental basement, an existing 700 sqft laneway home, and two legal suites (884 sqft total)-perfect for rental income or extended family. Situated on a south-facing lot with 50 feet of frontage and nearly 6,000 sqft, it´s in a prime location near prestigious schools like James Douglas Elementary & Winston Churchill Secondary (French Immersion option). Don't miss out-call today! (id:60626)
RE/MAX Westcoast
4231 Tucker Avenue
Richmond, British Columbia
Situated in the Riverdale which was called Shaughnessy of Richmond neighbors ,North and South exposure property with front 78.6 and depth 140 s.f. Designed by Designer Reiner Siperko satisfied the desire for uniqueness. Chateau-like entry & int. layout add old-time and quality charm This German-built ppty comprised of 4 bdrms up, 1 bdrm + Den dwn. Soaring ceilings in Foyer, L/R, F/R & Kit. Compliment by hi-n appls, HRV & premium rad heat sys. Full relaxation amenity: heated O/D pool w/cover, hot tub & steam shower. Professionally done by designer painting through out the entire house, partially modernly upgraded in lights fixtures and kitchen area in 2011. School catchment : James Thompson elementary and Burnett Secondary. (id:60626)
Lehomes Realty Premier
6691 Woodwards Road
Richmond, British Columbia
Luxurious custom-built home located in one of Richmond's most desirable and quiet neighbourhoods-Woodwards! Sitting on a 7,200 sqft lot, this 3,473 sqft residence features 5 ensuite bedrooms, 6 baths, media room, and private office. Designed with exceptional detail-double-height ceilings, grand marble foyer, crown moulding, crystal chandeliers, hardwood floors, radiant heating, HRV, and A/C throughout. Open-concept layout with gourmet and wok kitchens, equipped with premium Miele appliances. Enjoy a fenced private garden, 3-car garage, and powered gate. 10-minute walk to top-ranked public & private schools including Errington Elementary ,Steveston-London Secondary & Richmond Christian School. Only a 5-minute drive to Richmond Centre. (id:60626)
Sutton Group - 1st West Realty
A, 634 7th Street
Canmore, Alberta
Welcome to your dream mountain retreat in the heart of Canmore, Alberta—where luxury meets nature. This stunning front/back duplex-style home offers the privacy and feel of a single-family residence, with the added convenience of low-maintenance living. Spring Bank Creek begins on this property, offering rare waterfront tranquility with soothing sounds and serene views right from your doorstep. Ideally located just steps from Main Street, you'll enjoy effortless access to Canmore’s vibrant shopping, dining, and outdoor amenities, all while being surrounded by the breathtaking beauty of the Rockies. This newly built 4-bedroom, 4-bathroom home is a showcase of designer craftsmanship. Hand-selected finishes include tongue-and-groove ceilings, premium “Lux” windows, and high-end appliances by Jennair and Miele, ensuring both elegance and performance in the kitchen. A separate 1-bedroom, 1-bathroom ADU suite features full-size appliances and it’s own private balcony, making it ideal for rental income, extended family, or a dedicated guest or workspace. Take in the surrounding beauty from your spacious 500 sqft rooftop patio, complete with stunning views of the creek and mountains, or relax on one of three additional balconies, offering seamless indoor-outdoor living. The double attached garage provides generous space for parking and gear storage—perfect for all your mountain adventures. Whether you're curling up by the fire after a day outdoors or sipping your morning coffee to the sound of flowing water, this exceptional property delivers the ultimate Canmore lifestyle. (id:60626)
Century 21 Nordic Realty
8811 Minler Road
Richmond, British Columbia
Meticulous Maintained Family Home sitting on the popular Woodwards neighborhood. Over 8200 SF Lot with functional floor plan features: Spacious 4 ensuite bedrooms up, High Ceiling in Foyer, L/R & F/R. Open Kitchen with Top Appliances plus Work Kitchen with extra fridge & pantry. Master Bath has Steamed shower, Jacuzzi bathtub. The others include: Air Conditioning, Custom-built Curtains, 5 Elegant Chandeliers, Wood & Tiled Floor on main, Auto Lawn Sprinklers, Triple Garage, Radiant Heat throughout, Tile Roof. Bonus: Potential ensuite rental unit on main. Walking distance to Blundell Mall, 2 levels of Schools, Public Transportation. Close to RC, Minoru Community Centre. Don't miss to own this PERFECT HOME. (id:60626)
Interlink Realty
176 Waneta Drive
Oakville, Ontario
Live just steps from Lake Ontario in prime Southwest Oakville. This luxurious custom-built residence is perfectly situated on a fully Landscaped PREMIUM CORNER LOT, an extra-wide driveway with premium aluminum tinted glass garage doors & fully fenced yard w no sidewalk offering over 4,930 SQ. FT. of curated luxury living space.Step through a grand entry with a 9 FT statement door into a dramatic foyer, setting the tone for a warm aesthetic. A MAIN FLOOR OFFICE with expansive windows and a glass wall offers a serene workspace filled with natural light. The sun-drenched great room features SOARING 21-FT CEILINGS and a striking floor-to-ceiling FLUTED STONE FIREPLACE, delivering a bold architectural statement while maintaining a clean, minimalist ambiance. SKYLIGHTS and decorative ceilings with COVE LIGHTING add layers of texture and light throughout. Entertain effortlessly in the SEPARATE FORMAL DINING ROOM, which flows to your Pantry/Servery space with CUSTOM SHELVING, into the heart of the home, an expansive designer kitchen with a large WATERFALL ISLAND, floor-to-ceiling custom cabinetry, WOLF & THERMADOR integrated appliances, and DUAL WALKOUTS to the backyard. The outdoor space features a COVERED PORCH AREA equipped with an outdoor speaker system, fan, and potlights, perfect for enjoying your morning coffee or hosting large gatherings.The upper level offers 4 generously sized bedrooms. The primary retreat boasts a spa-inspired 5-piece ensuite with a freestanding soaking tub, HEATED FLOORS, double vanity, and TWO LARGE CUSTOM WALK-IN CLOSETS.The FINISHED WALK-UP basement offers exceptional versatility with a large recreation area, a BUILT-IN WET BAR w WINE FRIDGE, WINE ROOM, 2 guest bedrooms, a full BATHROOM, and a Walk-Out to a Covered Porch.Just minutes from Top Rated Schools Including St. Thomas Aquinas Catholic Secondary School, Appleby College, W.H. Morden Public School, Morden Park, Downtown Oakville, Old Oakville, Fortinos, the QEW, scenic parks, and more. (id:60626)
Ipro Realty Ltd.
17 8030 Nicklaus North Boulevard
Whistler, British Columbia
Englewood Greens is a highly sought after development located within the Green Lake Estates neighbourhood of Whistler, which is conveniently situated next to the Nicklaus North Golf Course. #?17 Englewood Greens is an outstanding? unit that has ?been beautifully updated. The open concept main living space is great for entertaining. Flow effortlessly from the living room? to the kitchen & dining room areas and out onto the peaceful outdoor spaces that are available at both the front and back of the unit. On the upper level you will find the ?lovely primary suite that has a spacious ensuite plus 2? additional bedrooms that share an ?e?xtra bathroom space. On the lower? level of the home is a fantastic? den area that is a flexible space depending on your families needs! #?17 Englewood Greens is exactly what you have been looking for, and the usage flexibility offered courtesy of the Tourism Accommodation zoning is really the cherry on top of this remarkable offering. It really does not get better than this! (id:60626)
Engel & Volkers Whistler
2597 Vista Bay Rd
Saanich, British Columbia
Enjoy spectacular, picturesque ocean views from both the main and upper level! This exceptional modern residence boasts 3500+ sq.ft. of meticulously crafted design/complete renovation by the multi-award-winning CITTA GROUP. The open concept plan offers expansive windows with incredible views, living & dining rooms w/2-sided fireplace, large bright gourmet kitchen w/ high-end SS appliances, granite countertops/centre island. A dedicated office/bedroom + 2nd bedroom on the main floor enhance functionality. The deluxe upper level primary retreat (added in 2013) offers panoramic ocean views, lavish ensuite & spacious WIC. The lower level has separate entrance + guest room w/ ensuite, gas fireplace, media center. Top of the line finishings, engineered Hickory floors throughout the main and upper levels, in-floor radiant heat, gas fire box on huge entertainment deck, and wine rack and bar in family room. Steps from Cadboro Bay beach, Village shops, restaurants & amenities, Gyro Park & UVic. (id:60626)
Pemberton Holmes Ltd.
1181 Sunset Drive Unit# 2703
Kelowna, British Columbia
Discover elevated living in this exquisite 2607 sq. ft. sub-penthouse, situated within the prestigious ONE Water Street, a premier condo development in the heart of downtown Kelowna’s vibrant waterfront community. From the 27th floor of the West Tower enjoy panoramic vistas of Okanagan Lake and the City of Kelowna. Every turn of this 3 bed and 3.5 bath home is adorned with upscale finishes with a contrasting light and dark colour palette. The gourmet kitchen is a chef’s haven, offering top-of-the-line appliances including a Sub-Zero refrigerator and dual zoned wine cooler, Wolf cooktop and wall ovens. Step through the sliding glass doors to Indulge in the epitome of indoor-outdoor living on the over 1000+ sq. ft. terrace. From here bask in the natural beauty of the Okanagan and watch the sun glimmer on the lake. For added convenience the SMART home package allows for seamless control of audio, blinds and lights. Parking for two cars and a convenient storage locker. Residents of ONE Water Street enjoy exclusive access to The Bench, an unparalleled amenity space. Immerse yourself in the finest offerings, including two pools, a hot tub, an outdoor lounge with fire pits, a well-equipped gym with a yoga/pilates studio, lounge area, a business center, a pickleball court, a pet-friendly park, and guest suites for visiting friends and family. This is your opportunity to embrace a sophisticated and rewarding lifestyle in one of Kelowna's most coveted communities. (id:60626)
Unison Jane Hoffman Realty

