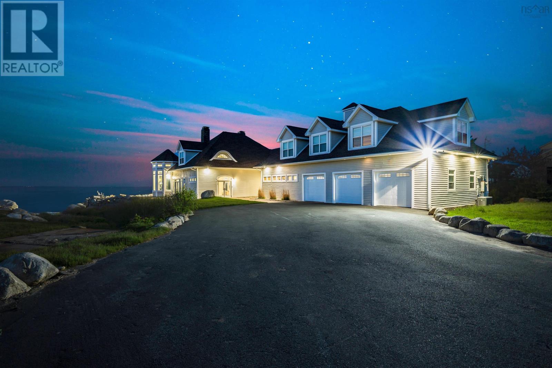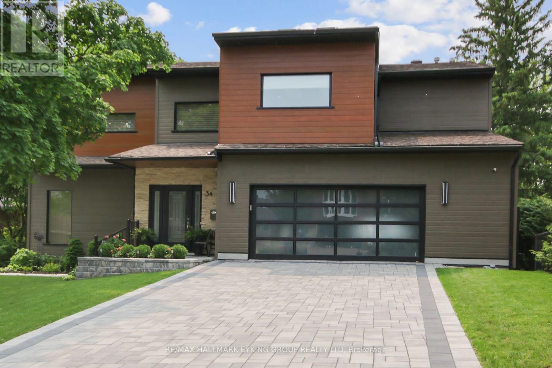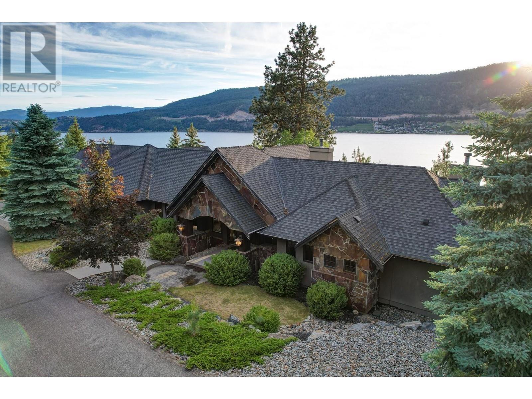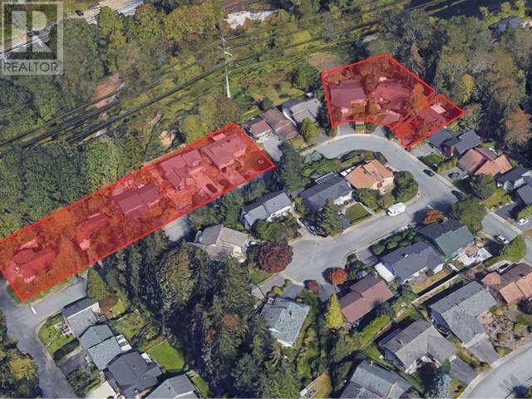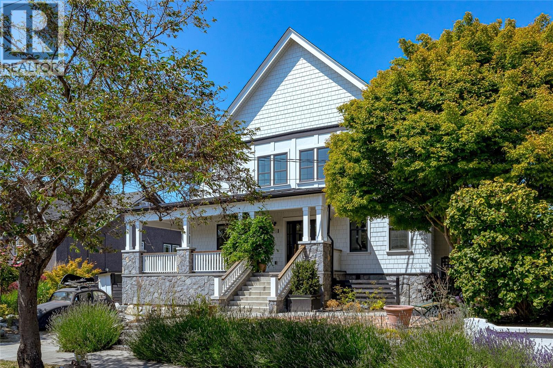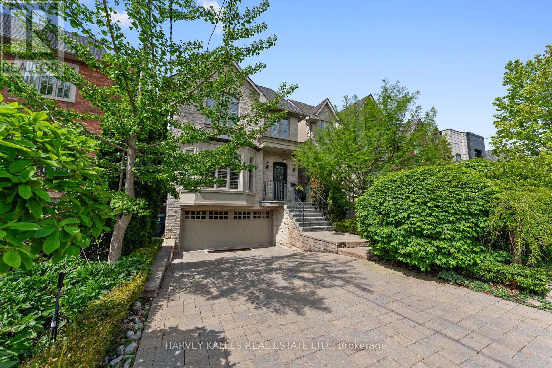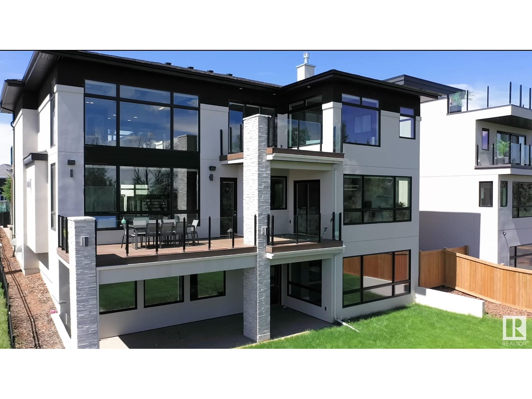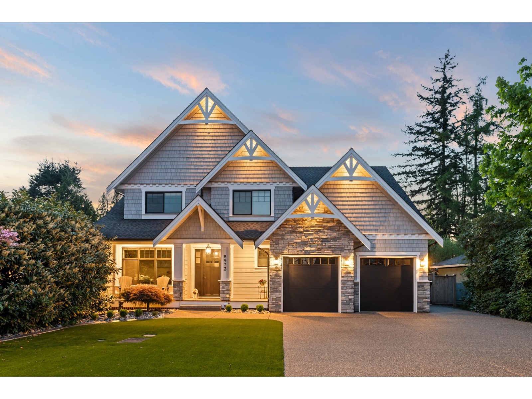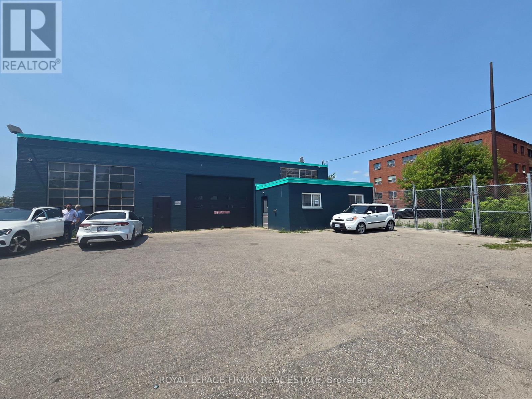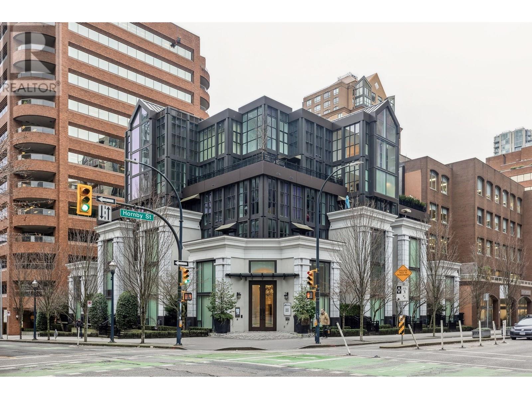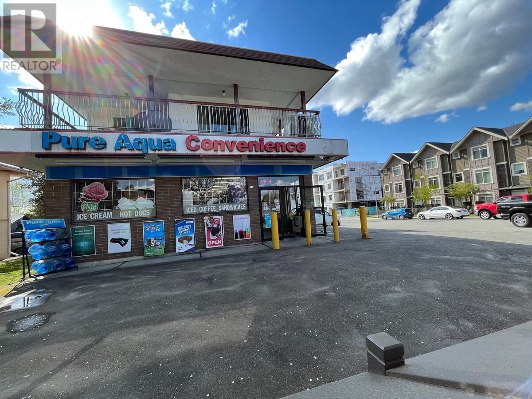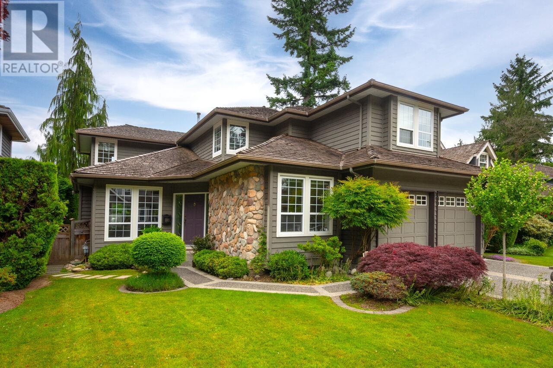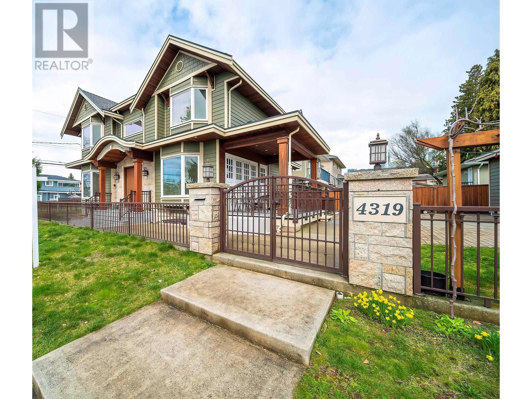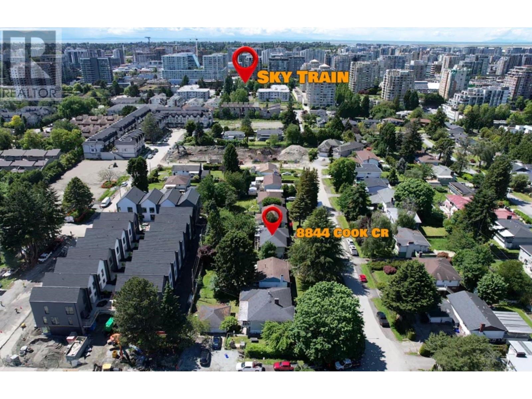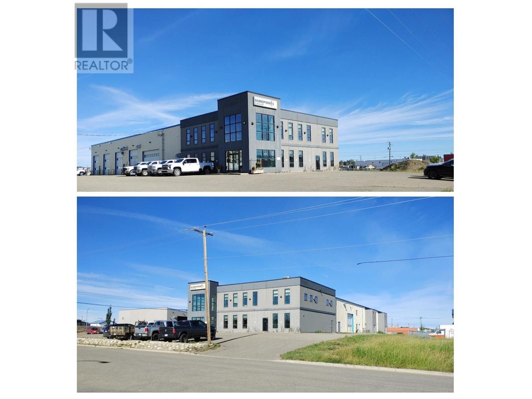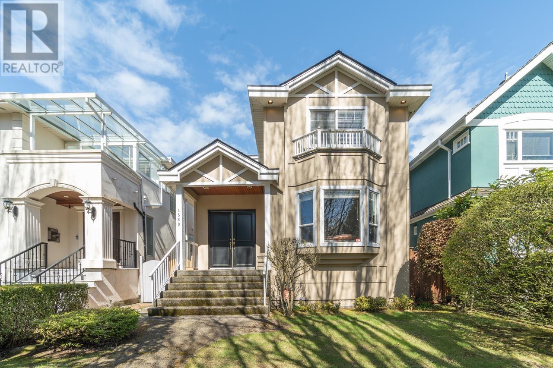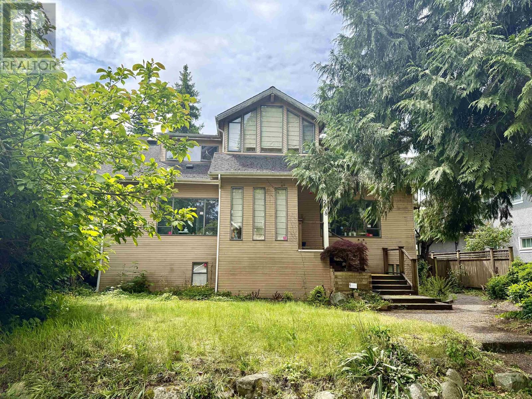446 Ketch Harbour Road
Bear Cove, Nova Scotia
This magnificent 6400 sq ft estate offers an astounding 155 feet of unobstructed ocean frontage with panoramic views. As you enter the property via the private, stone-lined driveway, you'll be captivated by the beautifully landscaped grounds and breathtaking vistas. Inside, the oversized windows in the main living area ensure you're always connected to the stunning Nova Scotia shipping lanes, whether you're entertaining guests or relaxing by the double-sided wood-burning fireplace. The ultimate dream kitchen boasts custom white cabinetry, quartz countertops, a spacious island that comfortably seats six, a farmhouse sink, and high-end appliances. Adding to its appeal are a butler's pantry and a second kitchen. The main level is further complemented by an 8 x 8 ft walk-in fridge, a bonus room/den, a 2-piece bath, a mudroom, a storage room, and an attached garage featuring two separate storage areas. Ascend either the front or back staircase to the second level, where versatile open areas await your personal touch. Double doors lead to the expansive primary suite, which includes a remarkable walk-in closet with laundry, fireplace and a 6-piece ensuite. This suite also features two balconies: one overlooking the ocean and the other with a private hot tub. Three additional generously sized bedrooms, a cozy reading nook, multiple closets, and a 4-piece bath with laundry complete this level. Numerous upgrades have been completed in the last year, including leveling of the front and side retaining walls, sod/lawn replacement, installation of a water storage system with five 1500-gallon cisterns buried outside and two 750-gallon cisterns indoors, increased well flow rate, and an upgraded water filtration system. Additionally, outdoor lighting spanning approximately 750m along the oceanfront has been installed. A comprehensive list of these upgrades is available for your review. Located in the prestigious The Breakers , this exceptional property is only 25 mins form downtown. (id:60626)
Royal LePage Atlantic
34 Rideauview Terrace
Ottawa, Ontario
Welcome to this stunning waterfront property in the heart of Ottawa, backing onto the serene Rideau Canal in the exclusive Green Valley Inlet. This unique home offers an array of luxurious features, perfect for those seeking both comfort and adventure. Step inside to discover soaring vaulted ceilings in the basement, which adds an impressive sense of space, along with an indoor hot tub for ultimate relaxation. The walk-out basement leads directly to your private, south-facing backyard, bathed in full daytime sun ideal for skiing, snowshoeing, or canoeing from your personal canal launch. Enjoy a private retreat with a deck off the master bedroom, providing stunning views of the tranquil waterway. A hidden gem awaits beneath the garage a secret room concealed behind a library bookshelf, offering a unique space for a home theatre, wine cellar, golf simulator, with the option for an additional bathroom. This room also features a discreet entrance from the garage, ensuring privacy and convenience. The chefs kitchen, recently renovated with a spacious pantry, provides a perfect setting for culinary creations. With two additional decks on the ground floor, there's ample space for outdoor entertaining or simply soaking in the natural beauty around you. This exceptional property blends luxury with practicality, offering a lifestyle like no other, surrounded by nature, yet only moments away from the city. Live the dream in your home backing onto the Historic Rideau Canal. (id:60626)
RE/MAX Hallmark Eyking Group Realty Ltd
15026 Oyama Road
Lake Country, British Columbia
Set on 1.10 acres with panoramic lake views, this 4 bedroom, 4 bath walk-out rancher offers 3,725 sq. ft. of refined living space just steps from the Okanagan Rail Trail, Wood Lake, and Kalamalka Lake. Outdoor living is elevated with a covered upper deck featuring a vaulted ceiling, gas line, and a unique bridge design, plus a partially covered lower patio with dual access. Inside, natural materials and custom craftsmanship shine with vaulted ceilings, pine hardwood floors, floor-to-ceiling windows, and genuine stone details throughout. The chef’s kitchen boasts two islands (one with wine storage, one with seating), granite counters, and a built-in JennAir and Frigidaire appliances. The dining area opens to the deck, while the living room features a stone fireplace and floor to ceiling windows that frame the lake views. The primary suite is a true retreat with a fireplace, spa-inspired ensuite, and access to an outdoor shower. Downstairs offers a cozy recreation room, custom bar, and lakeview guest rooms. Additional highlights: 3-stall garage with granite-topped built-ins, custom entry door, built-in speakers, B&B license, and space for a pool. A rare opportunity for privacy, luxury, and adventure in the heart of the Okanagan. (id:60626)
Unison Jane Hoffman Realty
3213 Pier Dr Drive
Coquitlam, British Columbia
Developers and Investors! Fantastic opportunity in Coquitlam's Transit Oriented Development Tier 3! This single family home is ideally situated within 800m from Coquitlam Central Sky-Train Station. New provincial legislation allows for a multi-family building up to 8 storeys. (id:60626)
Exp Realty
1150 Mcclure St
Victoria, British Columbia
Welcome to a Thoughtfully Reimagined Legacy Home Situated in one of the area's most desirable and established neighborhoods, this exceptional custom-built residence is a seamless blend of timeless character and modern luxury. Inspired by the original 1908 home that once stood on this site, the current owners worked closely with Villamar’s design team to create a home that honors its historic charm while delivering the advantages of new construction. Completed in 2020 and recipient of a local heritage award, this stunning 7-bedroom, 5-bathroom home offers nearly 4,900 sq ft of beautifully finished living space, including TWO fully self-contained LEGAL SUITES—ideal for multigenerational living, guest accommodation, or steady rental income. Thoughtfully rebuilt within the original footprint, the home meets current BC Building Code and zoning standards. A successful rezoning process allowed for layout improvements, energy efficiency upgrades, and enhanced functionality. Inside, you'll find high-end custom finishes, exceptional craftsmanship, and character-rich details throughout. Expansive covered outdoor living areas provide year-round comfort, and the landscaped yard offers a relaxing retreat with mature fruit trees. Located on a quiet, tree-lined street close to parks, schools, and everyday amenities. Highlights: 7 bedrooms | 5 bathrooms Approx. 4,900 sq ft of total living space Two legal suites generating strong rental income Custom-built with high-end finishing Heritage-inspired exterior with modern interiors Built in 2020 to code and energy-efficient standards Heritage award-winning design Covered outdoor sitting areas and mature fruit trees This is a rare opportunity to own a character-rich home that combines beauty, flexibility, and lasting value. (id:60626)
Exp Realty
538 Woburn Avenue
Toronto, Ontario
Nestled on the most coveted stretch of Woburn Avenue between Grey Road and Ledbury Street, this stunning detached home sits proudly on a rare 30 x 130 ft lot. A perfect blend of charm, space, and functionality, this 4-bedroom, 5-bathroom residence offers a serene lifestyle in the heart of one of Torontos most sought-after neighbourhoods. Main floor features 10 ft. ceilings. Step into your private backyard oasisa tranquil Japanese-inspired garden with a soothing waterfall feature, lush landscaping, and a built-in BBQ, ideal for quiet relaxation or entertaining in style. Inside, the home showcases elegant finishes, a family-friendly layout, and generous principal rooms. The finished walk-up basement offers flexible space for a recreation area, home gym, guest suite, or home officecomplete with its own private entrance for added convenience. The 2-car garage is a standout feature, thoughtfully designed with built-in storage to accommodate your familys active lifestylebicycles, hockey gear, golf clubs, and ski equipment all have their place. Perfectly positioned just steps from top-rated public and private schools, this home delivers exceptional value in a prime location. A true gem in Bedford Parkthis home is more than a place to live, its a place to thrive. (id:60626)
Harvey Kalles Real Estate Ltd.
4129 Cameron Heights Nw
Edmonton, Alberta
Exquisite European architecturally designed, custom-built by an Award Winner Vicky Homes. This elegant mansion offers 6478 sqft total , 5 bedrooms, 6 baths, 4 balconies, 3 offices, 4 car garage boasting prestigious on huge lot 12,134 sqft in Cameron Heights overlooking the Saskatchewan River. The extravagant great room has tiled glass door fireplace, 3D Ceiling designed open to the below concept with formal dining area with epic view & tons of light. Elegant Kitchen has 2 signature waterfall quartz countertop island, heated porcelain flooring & remote blinds. The upper master suite has breakfast bar, fireplace, stunning ensuite free-standing tub, steam shower, 2 vanities, makeup desk, lovely closet, private seating area with its balcony plus an office space that all faces the river. Additional 3 bedrooms have their own ensuite and private balcony. Flex room, 2nd office, kids tech station. Entertainment walkout basement has beautiful great room, gym, theatre room, 1bdrm, pool, hot tub, wet bar, change room (id:60626)
Maxwell Polaris
8 Elliotwood Court
Toronto, Ontario
A truly exceptional opportunity! This beautifully renovated executive home sits on an impressive 79.7 ft wide lot in the heart of St. Andrew-Windfields, one of Torontos most prestigious and sought-after neighborhoods surrounded by multi-million dollar homes and top-ranking schools.The second floor features a rare 6-bedroom layout, ideal for large or multi-generational families. The luxurious primary suite spans almost half the floor and includes a 7-piece ensuite with heated floors, private sauna, cozy fireplace, and a balcony overlooking the pool. It connects to a spacious, sunlit office with panoramic views - a perfect work-from-home retreat. Recently renovated from top to bottom with premium finishes, this home features: 1, Brand new hardwood flooring throughout the main and second floors; 2, Gourmet kitchen with high-end appliances, pot filler, and stylish new range hood; 3, Bright, open-concept living spaces with oversized bow window and soaring foyer; 4, Four fireplaces, 3 walkouts to the beautifully landscaped backyard with pool and deep spa; 5, Long driveway with parking for 6 cars; 5, Two A/C units, newer roof, and upgraded lighting throughout!! Located in Torontos top-tier school district, including York Mills CI and elite private schools. Convenient access to TTC, Bayview Village, North York Hospital, highways, and more. (id:60626)
Rife Realty
Royal Elite Realty Inc.
8580 Bairdmore Crescent
Richmond, British Columbia
Offered for the first time by the original owner, this custom luxury home is located in Richmond´s prestigious Seafair neighborhood. Situated on a nearly 8,000 square ft lot with over 3,700 square ft of living space, it offers four spacious bedrooms-each with a walk-in closet-and a legal suite with a separate entrance. Inside, you´re welcomed by a grand foyer with a stunning chandelier, leading to an elegant formal dining room that reflects the home´s thoughtful design. Built with quality materials and fine craftsmanship, it features timeless finishes, full interior wall insulation for added quiet, an HRV system for clean air, and a steam shower in the master ensuite. A rare chance to own a one-of-a-kind home built with lasting quality. (id:60626)
Nu Stream Realty Inc.
6415 Montrose Bv
Beaumont, Alberta
DIRECT EXPOSURE TO HIGHWAY 625 TRAFFIC! Rare opportunity to purchase a 4.52 acre Commercial zoned parcel in the rapidly growing municipality of Beaumont. Located in South Beaumont on 29 Avenue between Esso and Fountain Tire with direct exposure to the highway. Commercial District (C) zoning allows for a wide range of potential uses including retail & service, office, restaurant/ cafe and much more. Municipal services brought to property line. Ready for immediate development. (id:60626)
Nai Commercial Real Estate Inc
8973 Mackie Street
Langley, British Columbia
Gorgeous 4314 sq.ft. 6 bed, 5 bath CUSTOM home in the heart of Old Fort Langley on a highly desirable street built by Lanstone Homes! Large 9768 sq.ft. lot and steps to schools, shops, trails & more! Features a den & powder room off the entry, soaring 18' ceilings in the great room, hardwood floors, and a stunning quartz kitchen with island & pantry designed for entertaining. Large dining area opens to a huge covered patio and sunny fenced yard. Upstairs offers 4 bedrooms, 3 baths, and a luxurious ensuite. Basement finished with a spacious rec room and wet bar, perfect for entertaining and easily suite-able! Landscaped, AC, RV parking, rear yard access with oversized power shed, live the Fort Langley lifestyle! (id:60626)
B.c. Farm & Ranch Realty Corp.
182&188 Park Road S
Oshawa, Ontario
1.58 Acres ready with full municipal services. 2 frontages, & zone R5-B for HIGHLY needed APARTMENT BUILDINGS possible 4-5 storey with 40-60 units depending on site plan design and approvals. Potential townhouse site with rezoning. EXCEPTIONAL location WALKING DISTANCE to Oshawa Shopping Center. BONUS!! 11,400 SQFT LEGAL NON CONFORMING INDUSTRIAL BUILDING. Ideal for automotive uses and/or vehicle storage. Building has clear span, gas tube heaters, floor drains AND partial basement. Tenant income already in place for a great 'buy and hold' opportunity while developer completes planning process **EXTRAS** Beautiful sqaure site on busy Park Rd S-10 minute walk from Durham Region's Largest indoor shopping mall - Oshawa Center w/ multiple major NATIONAL name brands AND five minute WALK from bus transit line. (id:60626)
Royal LePage Frank Real Estate
182&188 Park Road S
Oshawa, Ontario
11.400 sq. ft. industrial building on 1.58 acres at Park Road S. in Oshawa. Legal non-conforming use situated on high density R5-B apartment building zoning. Excellent for end-user or as redevelopment site! Existing zoning can allow for 4-5 storey apartment building & Approx. 55 units or continue use for automotive industrial uses instead! Dual frontage and ideal symmetrical space 1.5 acres - may be ideal for townhouses! 11,400 sq. ft. occupied + generating income already! **EXTRAS** Beautiful square site on busy Park Road S. - 10 minutes walk from Durham Region's Largest indoor shopping mall - Oshawa Center with multiple major National name brands and 5 minute walk from bus transit line. (id:60626)
Royal LePage Frank Real Estate
855 Dieppe Boulevard
Dieppe, New Brunswick
Welcome to 855 Dieppe Boulevard. This very well maintained commercial property is located in one of the fastest growing areas or New Brunswick. Located on the Dieppe Boulevard next to the Fox Creek Golf Club, this building offers many different professions. Doctors, Optometrist, Salon, Massage Therapy, Beauty Salon just to name a few. This building offers lots of parking at the building. Currently 2700 square feet of available space for lease with the rest fully occupied. The building has an elevator. The property is the building and a portion of the parking lot. Current mortgage at 3.6 percent with 8 years left, can be assumed by the new owners on approval by the lender. 855 Dieppe Boulevard is sure to impress as soon as you see it. It offers tremendous curb appeal and lots of potential. Call REALTOR® for your private viewing. (id:60626)
Exit Realty Associates
306220 17 Street E
Rural Foothills County, Alberta
Prime Development Land: 72.2 ± acres located just north of Okotoks, ideal for commercial development. Convenient access with 17 Street in place, facilitating future commercial projects. Elevated land from West to East providing exceptional views. Potential to subdivide the west portion for commercial use. Property sold ‘as is-where is’. Existing tenants in both dwellings can stay during development planning or opt for vacant possession.*Pasture with an optional hay agreement that can continue post-sale. (id:60626)
Maxwell Canyon Creek
Ph4 1102 Hornby Street
Vancouver, British Columbia
Looking for the perfect penthouse home with a New York vibe, this is it. Built by Boffo the Artemisia is the ultimate of luxury living in heart of our vibrant city. The open concept floorplan has tons of natural light with floor to ceiling glass windows. 3 good size bedrooms, an office, gym and fabulous 26' vaulted ceilings in the family room. A chef's kitchen with high end Gaggenau appliances. Centrally located and steps away from Yaletown, the Beach District, Vancouver Seawall and more. An absolute pleasure to show. Book your private showing today. (id:60626)
Macdonald Realty
2149 Shaughnessy Street
Port Coquitlam, British Columbia
For more information, please click on Brochure button. Location, location, location for developers or investors with RA2 zoning and high density (FAR 2.5), on Shaughnessy St. as one of the main street in the city of Port Coquitlam. Walking distance to schools, parks, shopping and the newly built recreational centre. Property has a 3000 sf mix used building sitting on 6305 SF lot, which is currently occupied by the owner. (id:60626)
Easy List Realty
1273 Eldon Road
North Vancouver, British Columbia
This stunning executive family home is suited in an exclusive sought after cul-de-sac location (Fairfield Estates), within walking distance to Edgemont Village, Eldon Park, Handsworth High & Cleveland Elementary. This quality home features: crown mouldings, high ceilings, designer paint, spacious bedroom/den plus a full bathroom on the main, gourmet kitchen with maple cabinets, bright eating area, family room with sliders that open to the large flat backyard complete with a huge cedar deck & a play area surrounded by beautiful gardens. The upstairs has 4 bedrooms - the master with a deluxe ensuite. The walk-out basement is completely finished including a full bath, gym, media room, bar area + much more. This is an ideal family home in an excellent neighbourhood. Open Jun 21 Sat 2:00-4:00 (id:60626)
Angell
4319 Greta Street
Burnaby, British Columbia
Stunning semi-custom-built home in Prime Metrotown location! Nestled on a 6,450 sqft Corner lot with laneway access on a quiet street, this exceptional 10-year-old home offers a thoughtful layout with 4 spacious bedrooms upstairs, including 2 southeast-facing master suites. Step inside to a grand entrance and luxurious finishes throughout. The main floor boasts soaring 10-ft ceilings, a bedroom, a brand-new gourmet kitchen with natural stone countertops, a bright wok kitchen with bay window, and high-end appliances. The basement features a media room and a LEGAL 2-bedroom rental suite with a separate entrance-a fantastic mortgage helper! Bay windows throughout enhance natural light and charm. Close to Metropolis at Metrotown, Crystal Mall, Central Park, schools, and the SkyTrain. Must see! (id:60626)
Nu Stream Realty Inc.
8844 Cook Crescent
Richmond, British Columbia
Builders ALERT! Land Assembly! Prime redevelopment opportunity on a large lot in the heart of central Richmond. Potential for land assembly with neighboring properties on both sides of Cook Crescent, offering a unique package deal. Zoned for General Urban (T5) within the Brighouse Village area under the Official Community Plan, which supports medium to high-density multi-family or mixed-use developments. A new townhome project directly behind the property is nearing completion, with several other developments already in progress nearby. Quiet yet highly accessible location, just minutes to SkyTrain, schools, shopping, and other essential amenities. (id:60626)
Interlink Realty
8908 101 Street
Fort St. John, British Columbia
Fort St John BC - For Sale - Over 15,000sf Building on 1.34 acre lot just off the Alaska Highway. Currently designed for 3 unit multi-tenant complex. Front Unit - 2 story commercial and corporate offices plus shop. Middle unit - One bay with main floor office and additional mezzanine office. Back Unit - 3 bay shop with 6T crane and reception and offices. Rear fenced yard, ample parking, well maintained building. (id:60626)
Northeast Bc Realty Ltd
4589 W 9th Avenue
Vancouver, British Columbia
Well maintained south facing home in prestigious West Point Grey neighbourhood. This great home offers great living spaces with 4 bedrooms and 4 bathrooms.Upper level features 3 bedrooms including a master bedroom with jetted bathtub. Lower level has recreation room plus a den. School catchment: Queen Mary Elementary & Lord Byng Secondary. Minutes walk to Safeway, Starbucks, restaurants, and banks. (id:60626)
Team 3000 Realty Ltd.
5343 Monte Bre Crescent
West Vancouver, British Columbia
A 4-beds 4-baths well-kept home located in the quiet and peaceful Upper Caulfeild neighborhood. This house has good-sized bedrooms, plenty of storage space, expansive game rooms, and workshop spaces. This house meets all the needs of your growing family. Even better, it has spectacular views of the ocean, marina, island, forest, and mountains. Prime location with only two-minute drive to the Caulfeild Village Shopping Centre; and very close to Caulfeild Elementary and Rockridge Secondary Schools. You also have easy access to many famous parks, trails, yacht club, and Cypress Mountain ski site. Just imagine how much opportunities and fun this home might bring to your family! Don't miss it. (id:60626)
Nu Stream Realty Inc.
2638 W 36th Avenue
Vancouver, British Columbia
SUPER-DEAL of the decade! Beautiful south-exposed lot (60'x 134') 8040 sf in the outperforming neighbourhood of MacKenzie Height. Prized for its perfect location in the highly sought-after SCHOOL CATCHMENT of Point Grey & proximity to the many PRESTIGIOUS private schools. This location with TREE-LINED SETTING offers unmatched serenity to families who are also fond of URBAN CONVENIENCE! This STURDY-BUILT house has a 10' high foyer with sunroofs over it & over the stairway to the upper level, bright and comfy - ready to be further upgraded with your inputs. Huge yard is the entertainment ground for tenant's activities: trampoline, aboveground swimming pool & spa. Hold for rebuilt - explore ways to turn it to a new MANSION or a generous-size QUADPLEX with HIGH DEMAND in this neighbourhood! (id:60626)
Sutton Group-West Coast Realty

