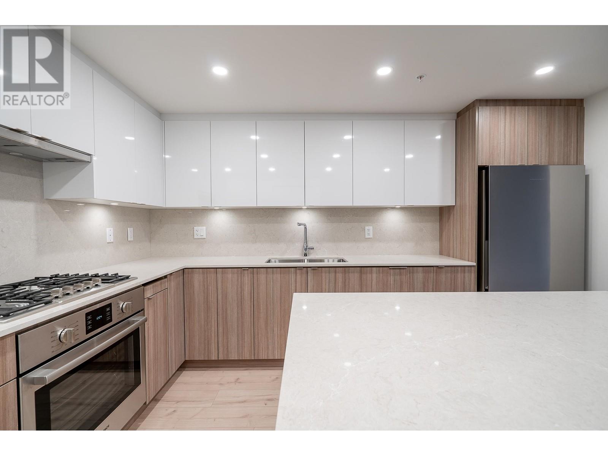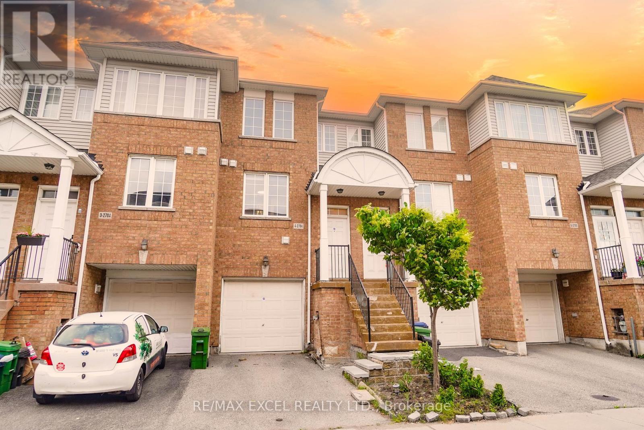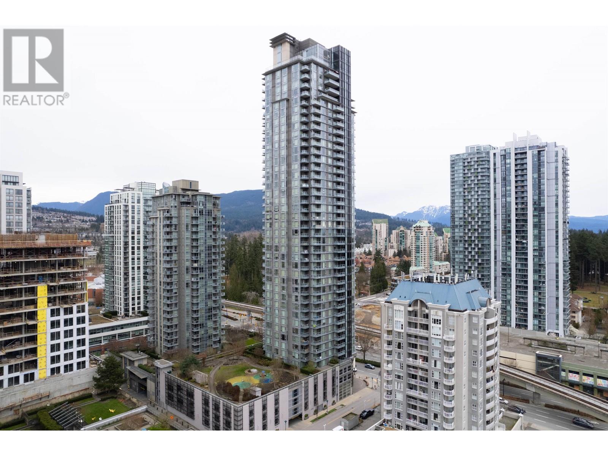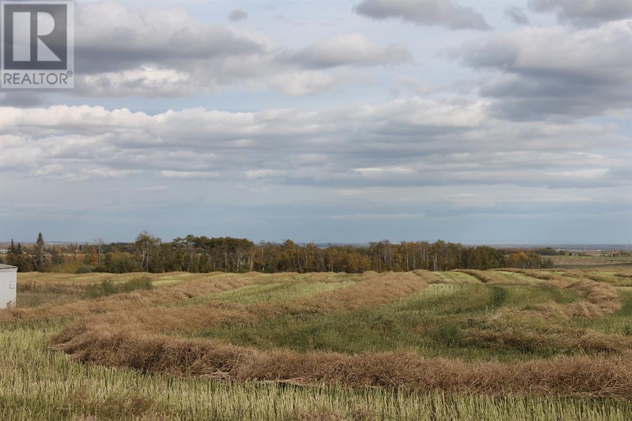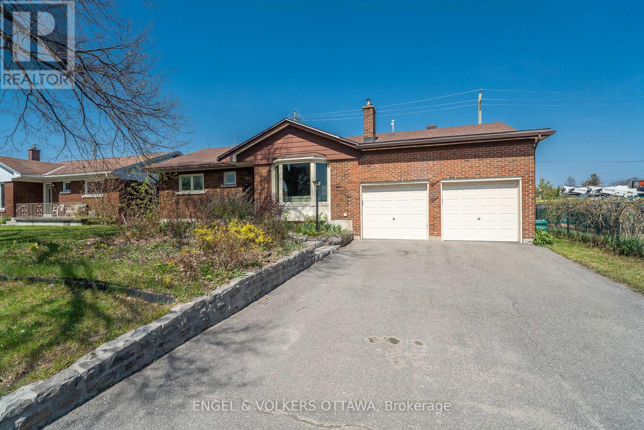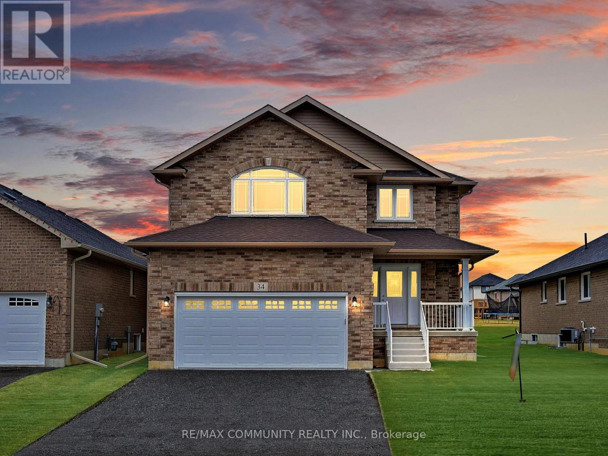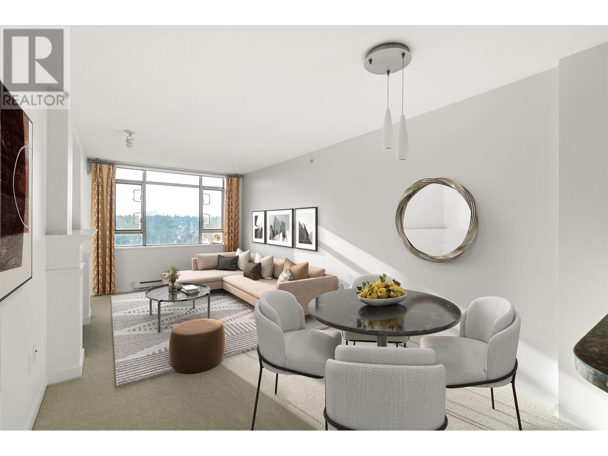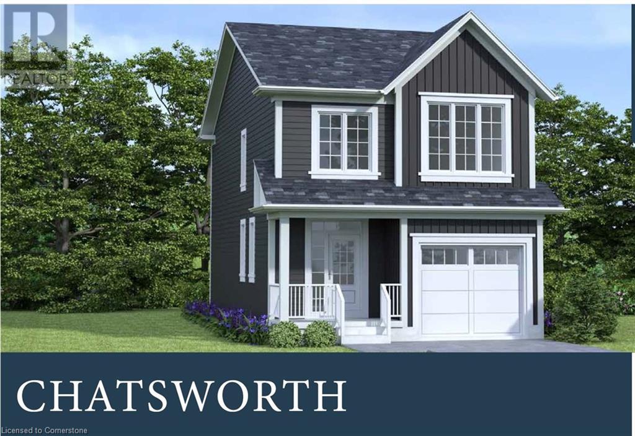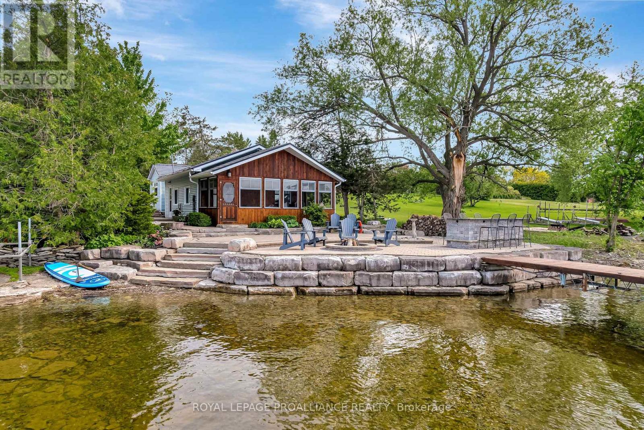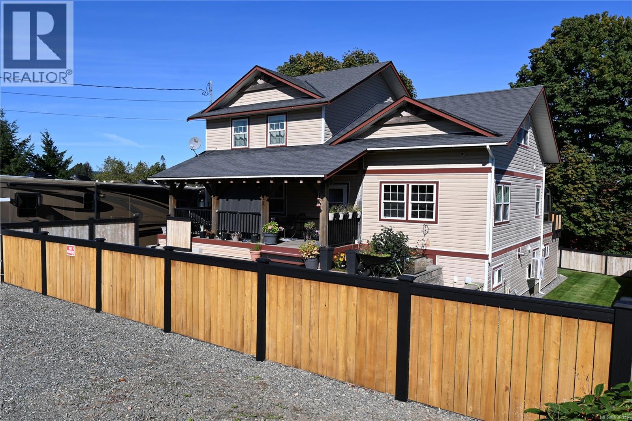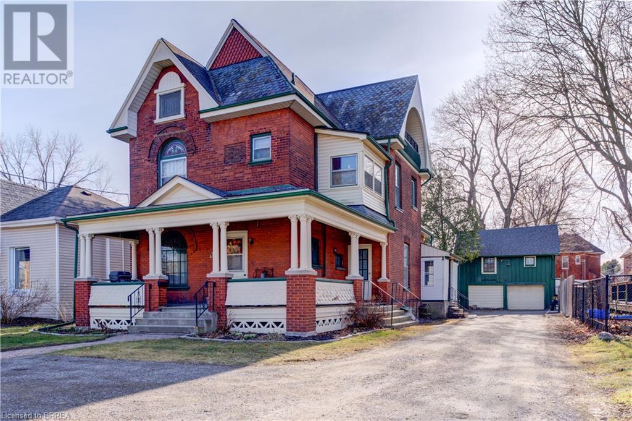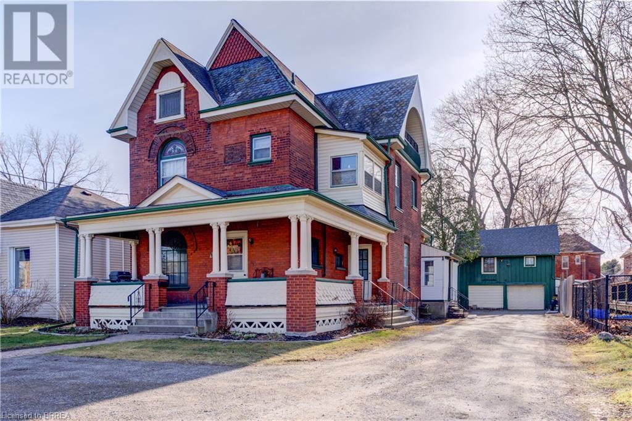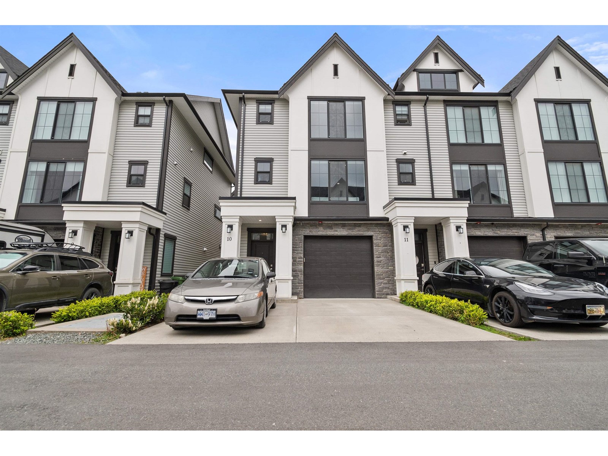206 8428 Park Road
Richmond, British Columbia
Welcome home to LUXIO on the Park - Brand New Corner 2 Bedroom, 2 Bath condo sized at 836 sf - In the heart of central Richmond, situated in a quiet location conveniently at Park & Cooney. Be at the centre of premium shopping, restaurants, and transit hub, walking distance to Brighouse Skytrain, Richmond Centre mall and groceries and steps to Cook elementary school. Enjoy year round comfort with heat pump heating and cooling. Featuring a spacious kitchen featuring a gas range and Bosch/Fisher Paykel appliance package. Collection of 1, 2, 3 Bed Homes - Ready to move-in now! Arrange for your appointment to view today! Open House Sat/Sun Aug 2nd & 3rd, 2:00-4:00pm (id:60626)
Macdonald Realty
196 Everwillow Park Sw
Calgary, Alberta
Welcome to this truly exceptional home, nestled in the highly sought-after Semi-Estate area of Evergreen. Meticulously maintained by the original owners and built by Jayman MasterBuilt, this property exudes pride of ownership and shows like a brand-new showhome -beyond 10/10. Offering nearly 3,000 sq ft of total living space, this elegant two-storey home seamlessly blends luxury, warmth, and functionality -making it the perfect fit for growing families seeking both comfort and sophistication. Step inside to discover a bright and spacious open-concept main floor, featuring rich, gleaming hardwood floors, an inviting living area with a cozy gas fireplace, and expansive windows that fill the space with natural light. The chef-inspired kitchen is fully equipped with brand-new stainless steel appliances (2025), a large center island with raised eating bar, modern cabinetry, and generous counter space- ideal for family meals or entertaining guests. Upstairs, you’ll find three generous bedrooms, including a serene primary retreat with a walk-in closet and spa-inspired 4-piece ensuite. A cozy bonus room provides the perfect spot for family movie nights, a home office, or kids’ play space. The fully developed basement offers even more versatility with a fourth large bedroom, a 4-piece bathroom, a dedicated home theatre area, and ample storage - ideal for multigenerational living or guests. The west-facing backyard is a private haven, perfect for outdoor play, family barbecues, or quiet evenings enjoying the sunset. The home also features a separate laundry/mud room and a spacious, insulated double-attached garage. Major updates include new asphalt shingles (2023), updated front porch and refurbished deck (2021) offering peace of mind and exceptional curb appeal. Located on one of Evergreen’s most desirable streets, this home is perfectly positioned within walking distance to schools, parks, and pathways, with quick access to Fish Creek Park, major roadways including the SW S toney Trail Ring Road, and only 30 minutes to downtown Calgary. This is the one you’ve been waiting for - a spotless, turn-key home in a family-friendly community that offers luxury, comfort, and timeless style. Book your private showing today and make this dream home yours. (id:60626)
Exp Realty
4 - 2784 Eglinton Avenue E
Toronto, Ontario
Best Value! Great Location! Beautiful Monarch built Townhouse. sun Filled 3+1 Bedroom. Large Modern Eat-In Kitchen. Open Concept Main Floor With Powder Room, Hardwood Floors. Family Room With Walk-Out To Yard. Master Bedroom W/ Ensuite. Interior Access To Built-In Garage. Steps To T.T.C. Close To GO Train, amenities, Schools And More!! Wont Last!!! (id:60626)
RE/MAX Excel Realty Ltd.
7735 Okanagan Hills Boulevard Unit# 35 Lot# 3
Vernon, British Columbia
DEVELOPER PAYING THE GST! $38,900. Value No Property Transfer Tax if Primary Residence. Introducing ""The Ledge,"" Aldebaran Homes' newest development in the Rise community. This luxurious modern contemporary townhome offers an exceptional living experience in a vibrant new neighborhood. This three-level home boasts 1,767 sq ft with 3 bedrooms and 3 bathrooms. Features include double decks, a walkout patio, and an oversized 19' x 40' garage. Standout amenities include: Rev Par wood floors Stainless KitchenAid appliances with gas cooktop and wall oven Elegant tiled shower with 10 mm glass and a soaker tub 9 foot ceilings and expansive windows on the main floor Aldebaran ensures your comfort and peace of mind with: 6"" concrete party walls between units High-efficiency furnaces with A/C Low E windows BC New Home Warranty Don't miss the opportunity to own this stunning new home in a thriving community! (id:60626)
Oakwyn Realty Okanagan
2009 1188 Pinetree Way
Coquitlam, British Columbia
1188 Pine Tree Way offers fantastic walkability and access to amenities! With a walk score of 97 and numerous dining options nearby, Steps to the Coquitlam Centre Mall and the Aquatic Centre. Residents can enjoy the convenience of living in a vibrant community. Plus, being close to Lafarge Lake and having access to public transportation options like SkyTrain stations makes it even more appealing, especially for those looking to minimize their carbon footprint. (id:60626)
RE/MAX Sabre Realty Group
140 Jasper Street
Maple Creek, Saskatchewan
Jasper Lounge & Liquor Store for sale in Maple Creek, SK. Unwind all the city anxiety and stress and enter the simplicity of small-town living, where the past is present, in “Canada’s Greatest Western Town.” The property known as the Jasper Hotel is a three-story wood frame hotel built in phases starting in 1903. The building sits on the northeast corner of the intersection of Jasper Street and 1st Avenue in the Maple Creek Heritage District. The main floor of The Jasper has over 5000 square feet and consists of a 22’ bar, 2 coin operated professional tournament sized pool tables, kitchen, and a performance station (sound equipment sold separately). 12 VLT machines are in a semi-private room 2 steps down from the main floor. Enter the Liquor Store from its own separate entrance on the north side of the building. This classic building design has a front corner entrance that accesses the bar but also acts as a separate lounge space for private parties. Open the double doors in the summer and use this space as a covered indoor/outdoor deck; there is also a private patio out the back. Leave city costs and tensions behind and be the proud owner of the oldest tavern in SW Saskatchewan. Call for the information package; financials will be released as a condition of an offer. (id:60626)
Blythman Agencies Ltd.
10400 85 Avenue
Sexsmith, Alberta
19.47 acre industrial development site located in Town of Sexsmith on RR 61…. 1.5 miles north of Emerson Trail 672 and #2 Highway, zoned CR Country Residential/Business, alternate zoning C3 Secondary Commercial, municipal services available for future development, municipal road allowance on south boundary of property included in acreage is 4.37 acres, priced at $40,000 per acre. Disclosure: owner principal Charles Russell is licensed under the Real Estate Act of Alberta. (id:60626)
Houston Realty.ca
989 Connaught Avenue
Ottawa, Ontario
This spacious double garage bungalow offers the rare convenience of a main-level primary ensuite and backs directly onto Connaught Park with no rear neighbours. Enjoy peaceful views and the added benefit of a park thats soon to complete a major revitalization, making this an even more desirable place to call home. Perfectly positioned, on a 66x100 lot in Queensway Terrace North, just minutes from Altea, Carlingwood Mall, Britannia, Westboro Beach, and all the amenities along Carling Avenue - putting you right at the heart of it all.The main floor is designed for comfort and effortless entertaining. The spacious living room has rich hardwood flooring, a large bay window that floods the space with natural light, & a cozy wood-burning fireplace. The dining area features ceramic tile flooring and seamlessly connects to the open kitchen. With extensive cabinetry, stainless steel appliances, a large eat-in breakfast bar, and plenty of prep space, the kitchen is ideal for everyday meals and gatherings. The sprawling primary suite, located off the kitchen, features a private ensuite, direct access to the backyard, and a charming brick feature wall. Two well-sized bedrooms and a second full bathroom with a stand-up shower offer flexibility for families and guests. The finished lower level expands your living space w/ a recreation room, and a separate hobby room with vintage checkerboard flooring and wood-paneled walls adds extra versatility. Step outside to enjoy the backyard, complete with a level grassy area backing onto the Pinecrest Creek pathway and Connaught Park. The property is further enhanced by a two-car attached garage & spacious driveway with parking for four more vehicles. Located in a quiet, family-friendly neighbourhood close to parks and schools such as Algonquin College and Severn Ave P.S. (id:60626)
Engel & Volkers Ottawa
86 14356 63a Avenue
Surrey, British Columbia
Located in a quiet part of a family-friendly complex, this freshly updated 3 bed 3 bath townhome features new paint and carpet, a functional open-concept layout, two living areas, a cozy fireplace, and a large kitchen with granite counters, stainless steel appliances, and a spacious island. Upstairs offers three well-sized bedrooms including a primary suite with walk-in closet and double-sink ensuite. Enjoy a private fenced yard perfect for kids pets or outdoor relaxing. Tandem garage fits two vehicles with extra storage. Steps to schools parks transit and shopping including Sullivan Heights Secondary and the Bell Centre. A great move for families or first-time buyers! (id:60626)
RE/MAX Performance Realty
34 Maryann Lane
Asphodel-Norwood, Ontario
This 2-Story Norwood Park Estates's Home situated 20 minutes East of Peterborough, comes with 4+1 Bedrooms and 4.5 Washrooms and over 3700 sqft of living space. This property offers main floor Laundry, 2-Car garage parking and Zebra blinds. The lower level is completed with huge recreation room, another bedroom and a full bath. This property residents have access to French Immersion School, close to Wakefiled Conservation area, Hwy 7/Hwy 115 and Art Community Centre. A Great Community For Any Type of People. Don't Miss the Opportunity. Move in & Enjoy!. (id:60626)
RE/MAX Community Realty Inc.
206 5377 201a Street
Langley, British Columbia
Live Large in Langley! This rare two-level condo offers over 1900 sq.ft. of stylish, renovated living that feels like a townhome. Over $100K in upgrades including a showstopping kitchen with an 8-ft island, double ovens and soft-close drawers. Enjoy a bright, open layout with a skylight, updated fixtures, spacious bedrooms, large laundry room and tasteful modern finishes throughout. Features 2 bedrooms + den (ideal for a home office or guest space), in-suite workshop/storage, 2 parking stalls + large locker. Set in a quiet, well-maintained building in a highly desirable neighborhood near the future SkyTrain, with parks, shops, and transit just steps away. Modern home that is move-in ready and priced to impress - don't miss this one! OPEN HOUSE: SUNDAY JULY 27, 2:15-4:00pm. (id:60626)
RE/MAX Sabre Realty Group
715 2799 Yew Street
Vancouver, British Columbia
Welcome to Seasons at Arbutus, an award winning seniors living community (60+) in a prestigious building with amazing services including weekly housekeeping, gourmet dining, spa/salon, fitness centre, rooftop terrace with a putting green, cinema, pub, library & concierge. This South facing 1 bed plus den freehold condo is bathed in natural light, and has been updated with luxury vinyl wood plank flooring, updated bathroom & kitchen, granite counters, Fisher & Paykel stainless steel fridge and Miele washers and dryer(in suite laundry), and gas fireplace. The large den is perfect for any art or work projects. These Kitsilano homes rarely come on to the market and the savings of owning in the elegance of Seasons makes this a special opportunity. (id:60626)
Stilhavn Real Estate Services
201 Pilkington Street
Thorold, Ontario
Discover this Modern detached home with an elegant brick and stucco exterior, perfectly situated just minutes from Highway 406, the Pen Centre, and the breathtaking Niagara Falls. This spacious 4-bedroom, 4-washroom home offers a thoughtfully designed layout with an open-concept main floor that's perfect for entertaining. A rare main-floor bedroom with a full washroom provides added flexibility ideal for guests or multi-generational living. Upstairs, you'll find generously sized bedrooms and a lovely balcony on the second floor perfect for enjoying your morning coffee or relaxing evenings. A double car garage adds convenience and additional storage. Located in a high-demand area close to shopping, dining, and major transit routes, this home combines style, space, and location an ideal choice for families or investors. (id:60626)
Revel Realty Inc.
9327 181 Av Nw
Edmonton, Alberta
This south backing WALKOUT basement home built by New Era Luxury Homes stands out! Modern home built with the highest standard of workmanship, located in Klarvatten. Fully landscaped with no maintenance in mind. Cement pad with electrical ran for future hot tub. Designed for homeowners looking for an open concept plan. Spacious great room with feature like Huge windows, 9’ main floor ceilings. Engineered HW flooring on the main level with a den & huge Chef's kitchen with quartz counters, modern cabinetry, huge island, high end black stainless steal appliances and a walk thru pantry to a mud Room. Sleek railing leads to the upper level, including a spacious laundry room & bonus room. Relax in your LARGE private master suite with tray ceilings, a spa-like ensuite with stand alone shower, his/hers sinks, soaker tub and large Walk in closet. HUGE garage (26'X25') will fit a large SUV & extended cab pickup. Close to all amenities- school, shops, parks, playgrounds & transit. A beautiful family neibourhood. (id:60626)
Exp Realty
73 Julie Crescent
London, Ontario
ELIGIBLE BUYERS MAY QUALIFY FOR AN INTEREST- FREE LOAN UP TO $100,000 FOR 10 YEARS TOWARD THEIR DOWNPAYMENT . CONDITIONS APPLY. READY TO MOVE IN -NEW CONSTRUCTION! The Chatsworth functional design offering 1641 sq ft of living space. This impressive home features 3 bedrooms, 2.5 baths, and the potential for a future basement development (WALK OUT) backing onto green space with a 1.5 car garage. Ironclad Pricing Guarantee ensures you get: 9 main floor ceilings Ceramic tile in foyer, kitchen, finished laundry & baths Engineered hardwood floors throughout the great room Carpet in main floor bedroom, stairs to upper floors, upper areas, upper hallway(s), & bedrooms Hard surface kitchen countertops Laminate countertops in powder & bathrooms with tiled shower or 3/4 acrylic shower in each ensuite Stone paved driveway Visit our Sales Office/Model Homes at 999 Deveron Crescent for viewings Saturdays and Sundays from 12 PM to 4 PM. Pictures shown are of the model home. This house is ready to move in! (id:60626)
RE/MAX Twin City Realty Inc.
441b Massassauga Road
Prince Edward County, Ontario
Bay of Quinte Escape! Stunning 1240 sq ft 2-bed, 2-bath, 4-season bungalow retreat. Waterfront home with breathtaking sunsets on 50 ft of landscaped shoreline & extended living right to the water's edge. This picture-perfect cottage offers a serene escape surrounded by gardens, natural stonework, rock seawall and boat-able waterfront..and it's just 5 minutes from Belleville! (25 min to Picton) Whether you're boating on the Bay, enjoying a peaceful paddle, dining on the 8-foot granite island by the dock or relaxing in the sun room, this property is the epitome of waterfront living. Driving in you'll notice the natural rock work, 4 foot granite serving island & Vermont Cast BBQ that is conveniently located by the side entrance and kitchen. Inside you'll find an open kitchen, pantry and living room leading to glass doors & stunning 21x10 ft sunroom with a vaulted tongue & groove ceiling, reminding you of the lakeside memories you had as a kid. Enjoy the extra living space for relaxing with your morning coffee or playing games with friends. It immediately feels like home, inviting you to unwind while surrounded by nature. A propane fireplace offers warmth on winter afternoons after a snowy walk on the frozen Bay. The Primary bedroom nestled at the back of the cottage offers privacy & a 3-piece ensuite. The 2nd bedroom sits at the front enjoying views of the dock & swans that nest in the quiet waters of the Bay. New Notables: metal roof, rebuilt 35 ft dock, exterior painted & stained, updated flooring, interlocking patio redone, well pump, new heated water line to the shore well and beyond. This gorgeous outdoor oasis sits in a protected alcove & offers summer bonfires around the custom fire pit, gatherings around the granite island and the breathtaking quietness of this special lot. You wont believe you're so close to town, & Hwy 401. Whether as a year-round residence or seasonal escape this cottage offers an unparalleled convenience & lifestyle right on the water! (id:60626)
Royal LePage Proalliance Realty
587 Scuttlehole Road
Belleville, Ontario
Escape to the river and discover a truly unique 5-bedroom, 3-bathroom home that blends the warmth of country living with the comfort of modern upgrades. Set on a private 0.6-acre lot with no neighbours on one side, this one-of-a-kind property backs onto the Moira River and offers direct access to nearby trails leading to water holes, lagoons, and rapids. Inside, you'll find character-rich finishes like pine plank floors and ceilings, a statement stone wall, and pellet stove for cozy nights in. The spacious kitchen and dining area are filled with natural light, leading to a 3-season sunroom with tranquil water views. The main level also includes a newly renovated bathroom by the laundry area with radiant in-floor heating, and patio doors that open to a generous deck. Upstairs, five full bedrooms and two updated bathrooms provide space for families, guests, or tenants alike. Bonus features include attached garage used as a home gym with a roll-up glass garage door and screen, and an upper loft space. Only 15 minutes to Belleville and the 401, this rural retreat is connected with Bell Fibe high-speed internet and 5G cell service - ideal for working from home, streaming, or gaming. Whether you're looking for a full-time residence, a weekend getaway, or a short-term rental opportunity, this turnkey property delivers lifestyle, flexibility, and long-term value. (id:60626)
Exp Realty
160 Community Lane
Saprae Creek, Alberta
Immaculate custom built home on 1.81 acres of land. This is acreage living at its best . welcome to 160 Community Lane . this beautifully Maintained and immaculately kept custom built home is nestled on a serene and private 1.81 acre parcel of land. It’s a true gem for those seeking peaceful, acreage living without sacrificing, comfort or style.From the moment you enter, you’ll be struck by the attention to detail and the pride of ownership throughout. Step into the spacious foyer, thoughtfully designed with custom built in cabinetry and storage compartments, leading you into a warm and inviting formal living room featuring gleaming hardwood floors, large bright windows and charming built-in bookshelves. All baseboards and trim throughout our oak. 90% of the window panes throughout have been replaced .The heart of this home is the stunning updated kitchen renovated just three years ago. It offers an abundance of custom cabinetry, a centre island with more cabinets and a prep sink, And stylish finishes, perfect for every day cooking & entertaining. Boasting new kitchen appliances featuring a Built-in wall oven and microwave compartment, countertop cooktop, kitchen sink looks out to your back yard with breathtaking views it truly make this Kitchen a dream kitchen .other features are under cabinet, lighting, spice drawers, utility drawer, Lazy Susan pull out, chef’s pantry, a broom closet, file drawer beside the desk, beautiful cabinets are solid oak . Enjoy the open concept, dining area, ideal for host hosting with a Large dining area, ample room for a spacious table & buffet hutch also finished with Rich wood flooring & Conveniently open to the kitchen, then just off the kitchen is an amazing sunny, Breakfast nook , featuring tile flooring (with in floor heat) and all surrounded by beautiful big windows offering breathtaking views of the property and filling the space with so much natural light. There is a garden door off the dinette to the beautiful oasis of a backyard boasting a large back deck with a walkway to a custom built gazebo crafted from BC FIR Complete with the wood-burning stove . Back inside upstairs you will find three generous bedrooms, including a beautiful primary suite with access to a spa like 4 pcs. bathroom, featuring soaker tub, stand up shower, and a picturesque view of the backyard. two more generous size rooms . the lower level boasts a spacious family room W/ cork flooring, built-in cabinets & cozy wood-burning fireplace, making it perfect For those relaxing evenings. Adjacent is a versatile large back mudroom/exercise room with access to a 3 pcs. bathroom and the double attached heated garage W/ new epoxy flooring, new furnace & new garage & man door & recently painted. in the Basement level You will find another family room with an Natural gas stove . Also a 4th bedroom. Storage & utility area W/ new hot water tank and 2-90% high-efficiency furnaces W/ electronic air filters installed in 2017, shingles 2017 Septic 2023 (id:60626)
Coldwell Banker United
820 10th Ave
Campbell River, British Columbia
Welcome to your dream home! This large family home is perfectly situated just minutes from the downtown core offering unbeatable convenience without sacrificing space or comfort. Step inside and discover a move-in ready property featuring numerous updates throughout, including a brand new deck, perfect for entertaining, taking in the views, or relaxing outdoors. The layout is ideal for growing families, with generous living spaces and plenty of room for everyone. Another selling feature is the brand new two bedroom inlaw suite downstairs complete with a separate entrance. An extra bonus is all of the additional storage space including two sheds. One of the standout features is the huge bonus space located just off the primary bedroom. Whether you need a private home office, or even an additional bedroom this versatile area can adapt to your lifestyle. Lastly, if you are bringing your toys with you, there is ample RV parking to accommodate all of your vehicles and more. (id:60626)
Royal LePage Advance Realty
111 Erie Avenue
Brantford, Ontario
Welcome to 111 Erie Ave, a beautiful heritage-style home brimming with character and investment potential! Currently set up as a duplex, this property features a spacious 3-bedroom unit and a separate 1-bedroom unit, making it an excellent opportunity for investors or multi-generational living. But the potential doesn’t stop there! With a third-floor space perfect for a studio unit and an 2 story garage that could be converted into an additional suite, this home offers endless possibilities. Whether you’re looking to expand your rental portfolio or create additional living space, this property is a must-see. Located in a desirable area of Brantford, close to amenities, transit, and parks, this home is ready for its next owner to unlock its full potential. Buyer to conduct their own due diligence regarding additional units. Key Features: Two Existing Units: 3-bedroom & 1-bedroom. Potential for a Third & Fourth Unit (Buyer to verify feasibility) Heritage Charm & Character Throughout. Endless Investment Potential Don’t miss out on this incredible opportunity! Even better — the property is already cash flow positive, making it an ideal turnkey investment. Located close to amenities, transit, and parks, this home is ready for its next owner to unlock its full potential. (id:60626)
Century 21 Heritage House Ltd
111 Erie Avenue
Brantford, Ontario
Welcome to 111 Erie Ave, a beautiful heritage-style home brimming with character and investment potential! Currently set up as a duplex, this property features a spacious 3-bedroom unit and a separate 1-bedroom unit, making it an excellent opportunity for investors or multi-generational living. But the potential doesn’t stop there! With a third-floor space perfect for a studio unit and an 2 story garage that could be converted into an additional suite, this home offers endless possibilities. Whether you’re looking to expand your rental portfolio or create additional living space, this property is a must-see. Located in a desirable area of Brantford, close to amenities, transit, and parks, this home is ready for its next owner to unlock its full potential. Buyer to conduct their own due diligence regarding additional units. Key Features: Two Existing Units: 3-bedroom & 1-bedroom. Potential for a Third & Fourth Unit (Buyer to verify feasibility) Heritage Charm & Character Throughout. Endless Investment Potential Don’t miss out on this incredible opportunity! Even better — the property is already cash flow positive, making it an ideal turnkey investment. Located close to amenities, transit, and parks, this home is ready for its next owner to unlock its full potential. (id:60626)
Century 21 Heritage House Ltd
2 Welch Court
St. Thomas, Ontario
PRICED TO SELL WITH BELOW MARKET PRICE!!. Located in St. Thomas's Manorwood neighborhood, this custom 2-storey family home. 4 Bedroom, 3washroom, two-car attached garage. Upon entering the home, you notice a large dining area with lots of natural light, oversized windows, and sliding door access to the backyard. The custom kitchen has an island with bar seating and quartz countertops, Stainless Steel Appliances, and plenty of storage. Overlooking it all is the stunning great room with large windows. The main level also has a great mudroom and a convenient powder room. The upper level is highlighted by a primary bedroom suite complete with a walk-in closet, a large master bedroom, and a 5-piece ensuite complemented by a tiled shower with glass door, soaker tub, and double vanity. Three additional bedrooms, a laundry area, and a full 4-piece main bathroom with double vanity. Located just minutes from Elgin Mall, shopping plazas, schools, and easy access To the highway. Don't miss your chance to see this beautiful home." listing photos previously taken and all appliances included"" (id:60626)
Streetcity Realty Inc.
40 Stowe Terrace
Brantford, Ontario
Must See*** To This Bright And Spacious 4*** Bedroom Family Home Located In The Desirable Empire Community Of West Brant! Open Floor Plan Lightened with Chandelier & Pot lights** Large Kitchen** Separate Living & Family area**Overlooking Fully Fenced Generous Backyard With Sparkling Above Ground Pool To Enjoy In Summer. Single Garage And Huge Unfinished Basement Just Waiting For Your Vision. Close To Shopping, Schools, Services And Convenient Highway Access. (id:60626)
RE/MAX Skyway Realty Inc.
10 5480 Pebble Lane, Sardis South
Chilliwack, British Columbia
Welcome to The Greystone! This stunning modern 3 bed, 3 bath townhouse was built in 2020, perfectly located in the heart of Sardis. Just steps from the scenic Vedder Rotary Trail and Webster Landing Park, outdoor adventure is always close by. Inside, you'll find stylish modern finishes throughout, including sleek cabinetry, quartz countertops, and stainless steel appliances. The bright, open-concept layout is ideal for comfortable living and entertaining. Conveniently located near Hwy 1, Garrison Crossing, shopping, recreation, and just a short drive to Cultus Lake"”this home offers the best of both lifestyle and location. A must-see for anyone seeking quality, convenience, and charm! (id:60626)
Century 21 Creekside Realty (Luckakuck)

