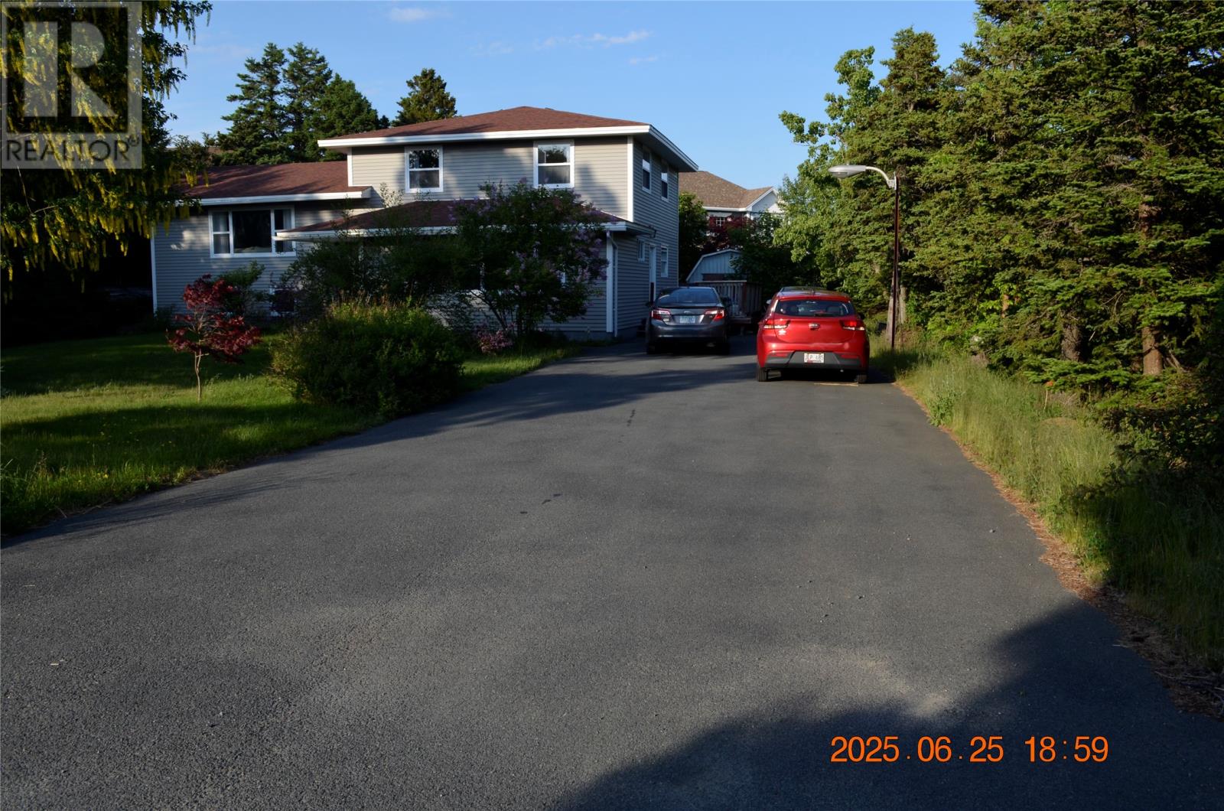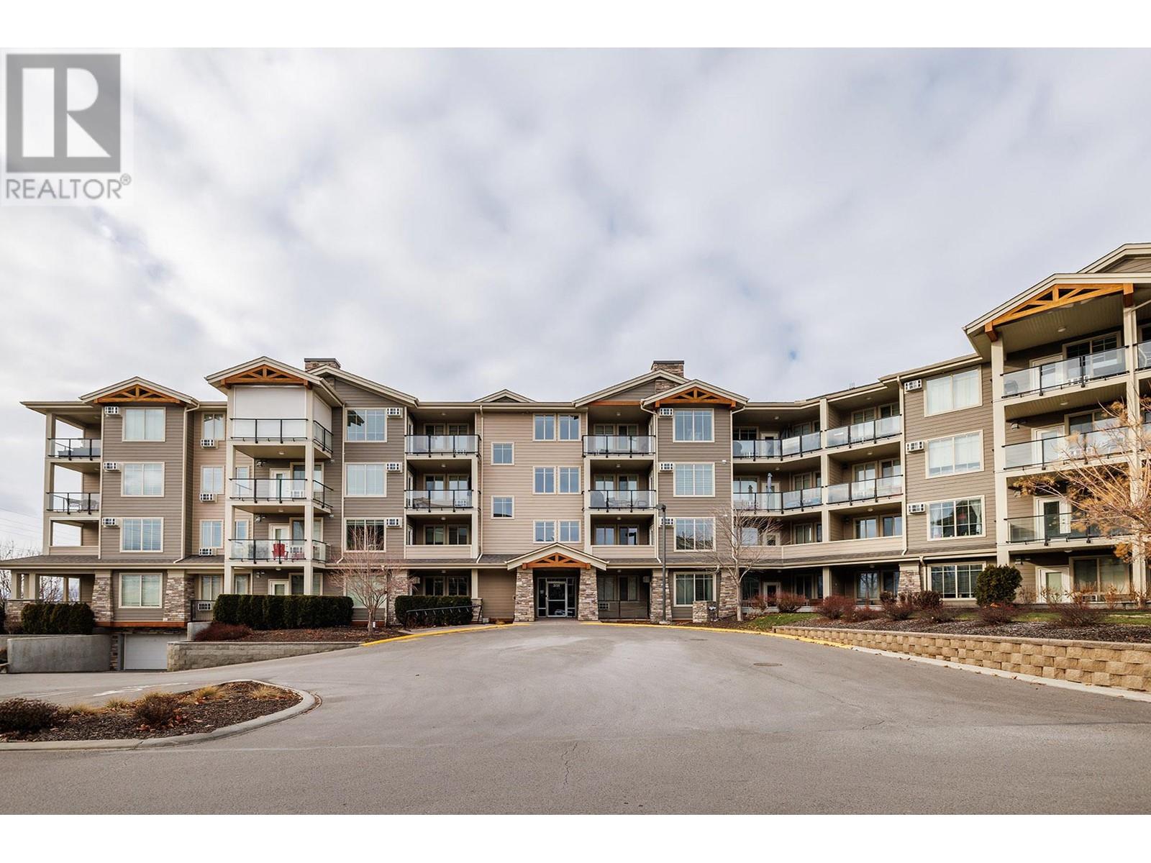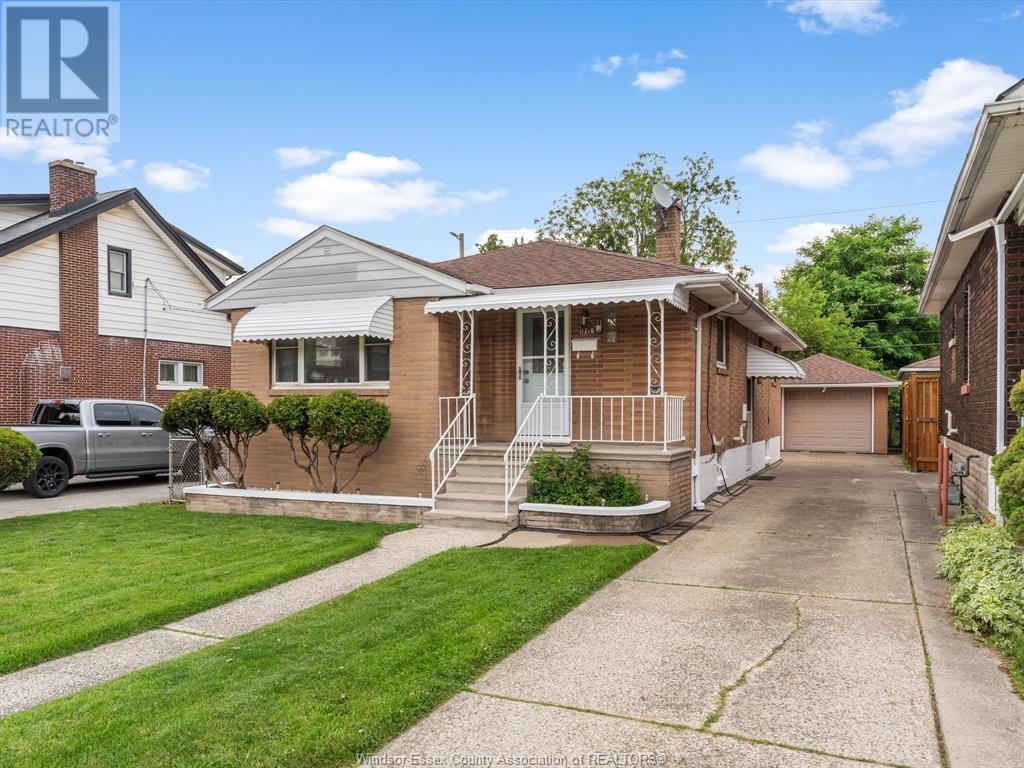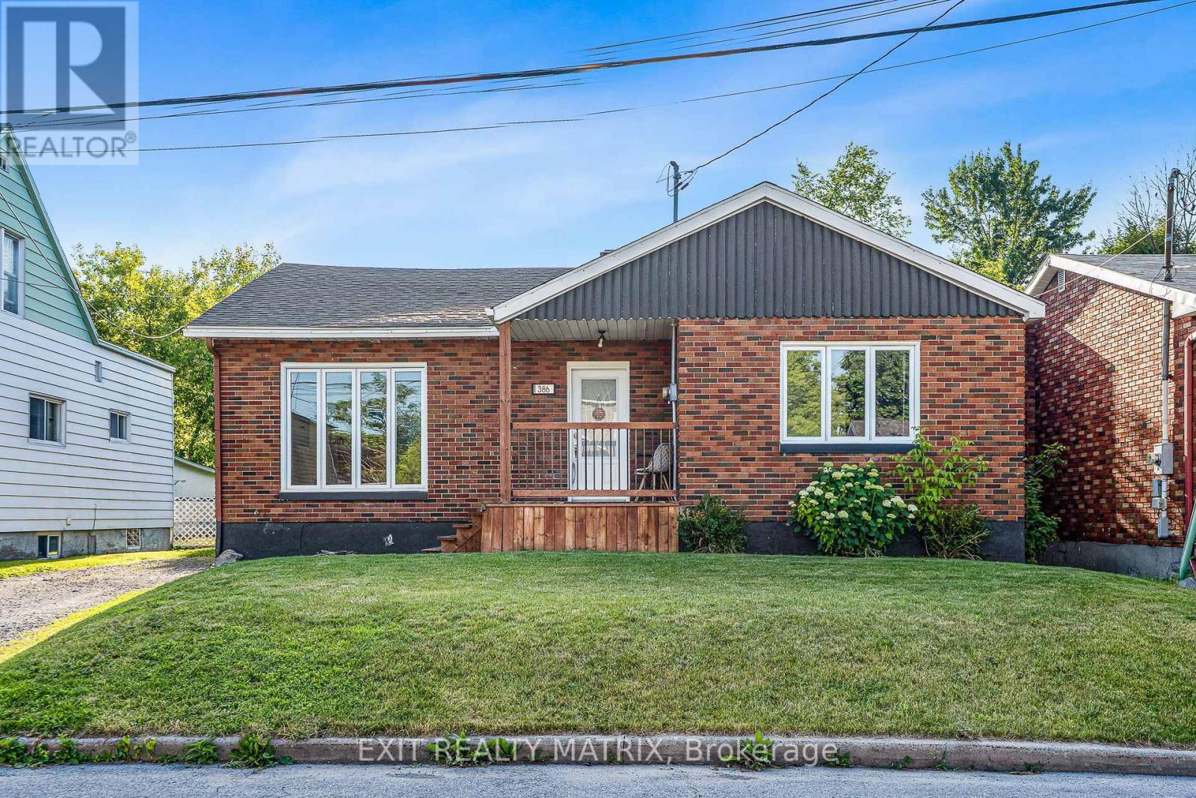718 Dewdney Avenue
Regina, Saskatchewan
This versatile space is perfect for a mechanic shop or similar business. Featuring a functional layout, it includes a front office area for administrative tasks and a spacious warehouse in the back. The warehouse measures 21' x 54', providing ample room for equipment, storage, or workspace. A large 18' wide by 14' high overhead door ensures easy access for vehicles and deliveries. The office area offers 315 square feet of dedicated space, bringing the total square footage to 1,540. The property is ready for immediate possession. (id:60626)
Exp Realty
27 - 207 Boullee Street
London East, Ontario
Attention all first-time homebuyers and investors! You absolutely can't miss out on this opportunity. It's like stepping into a brand-new home, meticulously crafted with attention to every detail. Nestled in East London, mere steps from public transportation, this newly renovated residence is a dream come true. Whether you're seeking a picturesque home for your growing family or an astute investor aiming to diversify their portfolio, this property ticks all the boxes. With a convenient 25-minute commute via public transit to Western University or Fanshawe College, it's tailor-made for students. Every aspect of this home has been lovingly transformed, showcasing elegant upgrades like engineered hardwood flooring and carefully chosen light fixtures throughout with quartz countertops in the kitchen. Bask in the abundance of natural light streaming through its east-facing windows, while enjoying the peace of mind provided by brand-new features such as windows (installed in 2024), furnace (also 2024), refrigerator, stove, dishwasher, built-in microwave, washer, and dryer (all updated in 2024). Plus, the roof was replaced in 2022, ensuring the utmost quality and comfort for years to come. (id:60626)
Housesigma Inc.
20 Flats Road
Conception Bay South, Newfoundland & Labrador
Mature private home in sough after location just off Cherry Lane next to Manuals River and walking trails. This property has a huge level mature lot with a driveway that can park approx. 9 cars!. This 5-bedroom home features a multi level design. The main floor features large living room dining room and Kitchen. Upstairs there are 3 nice size bedrooms, , including a master bedroom with 2 closets and an ensuite bathroom featuring a walk-in shower. Upon entering the ground level, you will find a generous foyer with (3 ) 11x22 rooms offering endless possibilities with a little TLC, currently being used as a play/bedroom, workshop and Family room. The basement has recently been renovated and includes 2 bedrooms and a bonus hangout room. ( note: bedroom windows may not meet egress ) This home currently has 200amp panel with electric baseboard heat. There is a working oil furnace however the oil tank does expire August 2025. Why not take advantage of the heating rebate on this oversized property. Wired shed on property with lots of mature tress and shrubs. Roof shingled in 2021, new hot water tank 2025, new vinyl plank floors in basement 2024. Home being sold in an as is condition. Home inspection for buyers’ purposes only. All measurements are approx. (id:60626)
Royal LePage Vision Realty
28 Donna Street
Ottawa, Ontario
DEVELOPERS! This severed parcel presents a compelling investment opportunity for developers in the thriving Meadowlands area. Situated on a prime corner lot at the intersection of Donna St and Oakridge Blvd, this property offers excellent access to the 417, Algonquin College, and the future LRT transit system, ensuring strong rental demand. Currently zoned Residential First Density, R1FF, it allows for a single-family dwelling with 2 ADUs under Bill 23. With the anticipated zoning bylaw changes in early 2026, the potential for a fourth ADU emerges, enabling the development of a highly profitable fourplex. This strategic location, coupled with the potential for increased density, makes this an exceptional opportunity to capitalize on the growing demand for rental housing in the Meadowlands and deliver a high-quality, income-generating property. (id:60626)
Keller Williams Integrity Realty
3731 Casorso Road Unit# 101
Kelowna, British Columbia
Modern Ground-Floor Living in Desirable Lower Mission Welcome to Unit 101 at Mission Meadows, a modern and convenient 1-bedroom + den condo in one of Lower Mission’s most sought-after communities. This ground-floor unit offers effortless access, an open-concept layout, and a versatile den—perfect for a home office or guest space. The bright living area flows seamlessly to a private patio, ideal for morning coffee or evening relaxation. Enjoy the ease of underground parking, and take advantage of the building’s fantastic amenities, including a fully equipped gym, a social lounge with a kitchen and pool table, and a guest suite for visitors. Mission Meadows offers a vibrant community feel with well maintained common areas. Situated in an unbeatable location, you’re just minutes from Okanagan Lake, Mission Creek trails, shopping, dining, and top-tier recreational facilities at H2O. Whether you’re a first-time buyer, downsizer, or investor, this is an opportunity you don’t want to miss. Schedule your private showing today! (id:60626)
RE/MAX Kelowna
730 Mckay Avenue
North Bay, Ontario
This multi level home is great for a family in a great location close to shopping, schools and park. Private backyard is most inviting . Plenty of perennials around the home. Access to backyard from mud room to small deck & storage room. This spacious home has 5 bedrooms, office and 2 baths. Features include skylights in family room & kitchen that brighten up the home. The main level has living room, dining area, kitchen & mud room access. The second level has 2 bedrooms, office & 4 piece bath. Third level is a large family room that overlooks the main level. Lower level has the primary bedroom. Basement level consists of two more bedrooms, a 3 pce bath, laundry room & access to crawl space with the furnace, HWT & plenty of storage. 5 appliances included (washer, new Jan. 2023, dryer, new Mar. /24, & dishwasher new Jan /24) . Sump pump new within the last 2 years as well. (id:60626)
Sutton-Choice Real Estate Inc.
718 Griffith
Sudbury, Ontario
Charming and well-kept, this 2-bedroom, 2-bathroom bungalow offers a cozy and practical layout in a central, sought-after location near the hospital and amenities. Step into a bright main level with updated flooring, neutral tones, and classic character details. The kitchen is functional and full of potential, featuring plenty of cabinet storage and natural light. Downstairs, you’ll find a fully finished basement with fresh flooring and pot lights — perfect for a spacious rec room, home office, or guest area. There's also a second full bathroom and a dedicated workshop/hobby space. Outside, enjoy a beautifully landscaped and fully fenced yard with space to garden or relax under the sun. A perfect option for first-time buyers, downsizers, or anyone looking for a solid home with character and updates in all the right places. (id:60626)
RE/MAX Crown Realty (1989) Inc.
1310 Dufferin Place
Windsor, Ontario
Welcome to 1310 Dufferin Place! This charming full-brick ranch is ideally situated in a prime location—just steps from the hospital and the new fire department, offering both convenience and peace of mind. The main floor boasts 3 full bedrooms, 1 four piece bathroom, and a bright, open-concept living/dining area that flows seamlessly into a well-maintained kitchen. A separate side entrance provides direct access to the kitchen area or fully finished basement—perfect for extended family, guests, or rental potential. Downstairs, you’ll find an oversized fourth bedroom, a large recreation/living room, and a laundry area with a convenient two-piece bath. Enjoy the benefits of a large oversized driveway—room for up to 5 vehicles—leading to a 1.5-car detached garage, ideal for parking, storage or a workshop. The exterior is complete with a generous rear grass area and garden beds, offering plenty of space to relax or entertain. Updates include: (All approximate) Roof/Furnace/AC: 2013, Doors: 2018, All vinyl windows: 2003. Don’t miss your chance to own this solid, versatile home in a sought-after location. Book your showing today! (id:60626)
Jump Realty Inc.
12215 63 St Nw
Edmonton, Alberta
Great starter home or investment opportunity. 1086 sqft bungalow of long-time owner. Modern 1991 floor plan. Quietly located in a keyhole crescent road in the Montrose neighborhood. Kitchen open to living and dining rooms. Master bedroom with 2-piece bath. Three bedrooms on main floor. Upgraded windows and doors. Developed basement: rumpus room, 4th & 5th bedrooms and rough-in bathroom plumbing. 100amp electrical service. Newer HWT. Modern plumbing pipes. Direct access to basement off backdoor. Patio off kitchen. Front drive double attached insulated garage (has interior access into house). Newer shingles, eaves troughs and gutter guards. New fence around the full circumference of the yard. Back alley offers access to rear yard. Easy access to Yellowhead Trail and all other major arterial roadways. Make this house your home ... (id:60626)
RE/MAX Excellence
386 Gordon Street
Hawkesbury, Ontario
Welcome to this beautifully renovated 4-bedroom bungalow nestled in a quiet, family-oriented neighborhood. Flooded with natural light, this warm and inviting home offers a spacious layout perfect for growing families. The large, fully finished basement provides the ideal retreat for teenagers, a home gym, or a cozy movie room. Enjoy your own private backyard oasis perfect for summer barbecues and relaxing evenings. Gas heating ensures comfort and efficiency year-round, while ample storage throughout the home keeps everything organized and clutter-free. (id:60626)
Exit Realty Matrix
5260 Dundas Street Unit# C319
Burlington, Ontario
1 bed, 1 bath + den stylish condo in the desirable Orchard community. 1 parking, Access to balcony. Nice size bedroom. Well-appointed Full Bathroom. Amenities include: luxurious contemporary designer lobby with on-site concierge, gym, plunge pools with men & women’s change rooms, party room, games room & outdoor upper & lower terrace. Great location for commuters, walk to shopping, schools, park sand hiking trails. Features Area Influences: School Bus Route ,Close to restaurants, shopping, Hwy 407, 403,QEW. (id:60626)
Right At Home Realty
1-2021 616 Route
Keswick Ridge, New Brunswick
1 acre lot with ample space to design and build your dream home or create a cozy cabin for weekend getaways. Embrace the call of adventure with endless opportunities for outdoor recreation, from hiking and fishing to kayaking and wildlife watching, all steps away from your doorstep. The property is located between Fredericton and Crabbe Mountain with an approx. 20 min drive to each, and approx. 10 min to Mactaquac Provincial Park. Note ***** this is a previous construction being used as a sample for this land/home package. (id:60626)
The Right Choice Realty
















