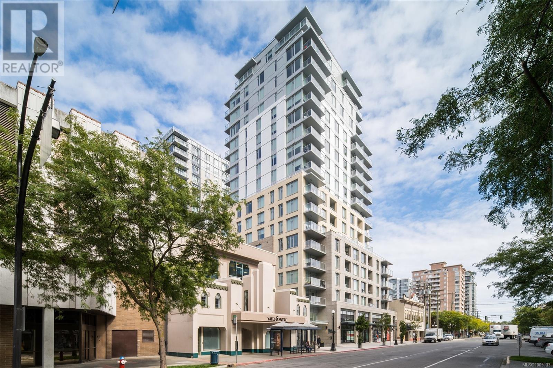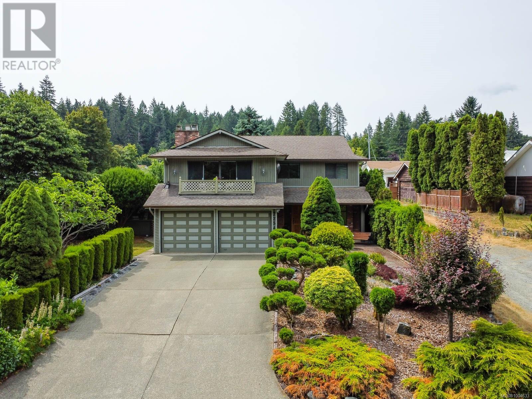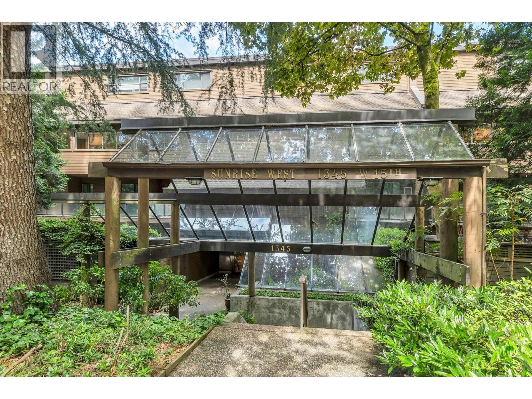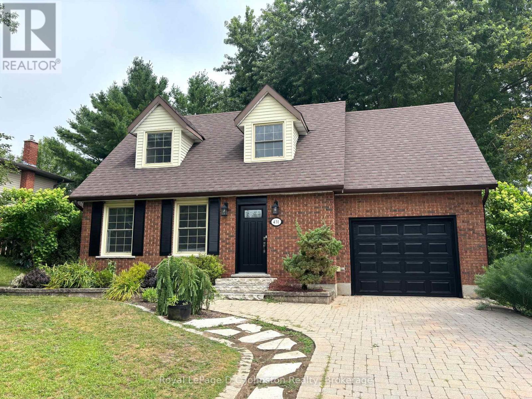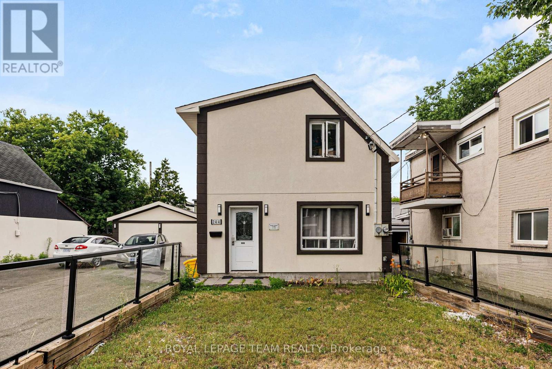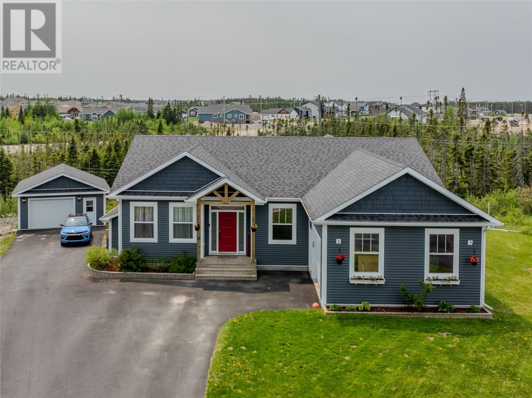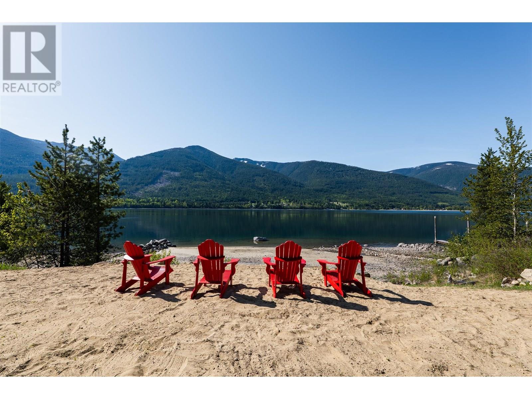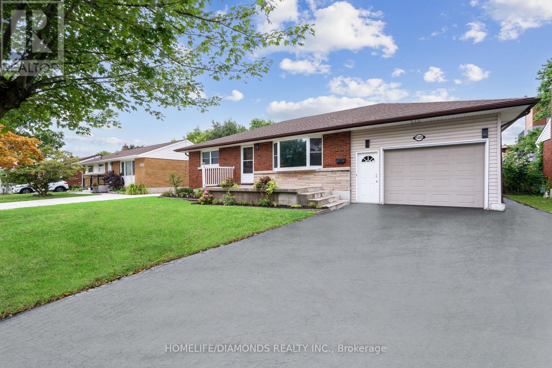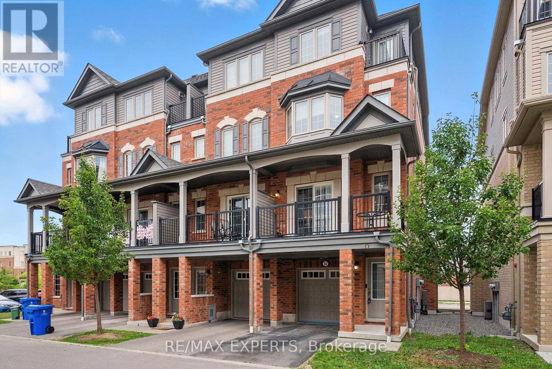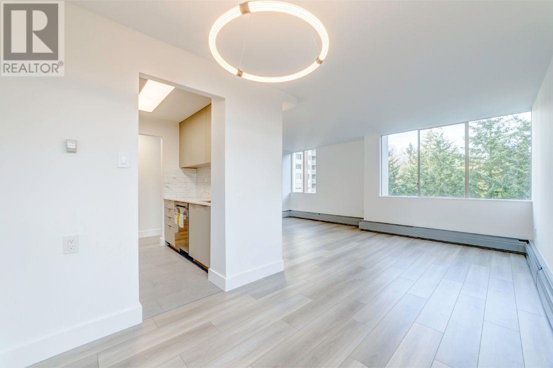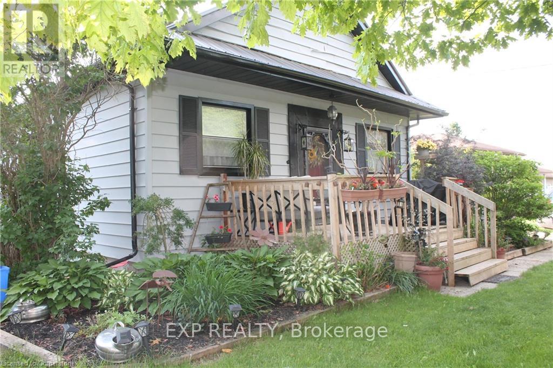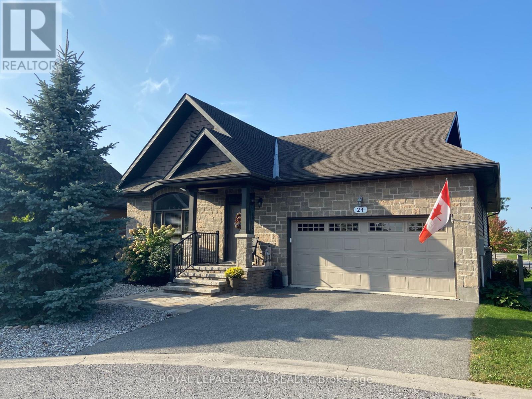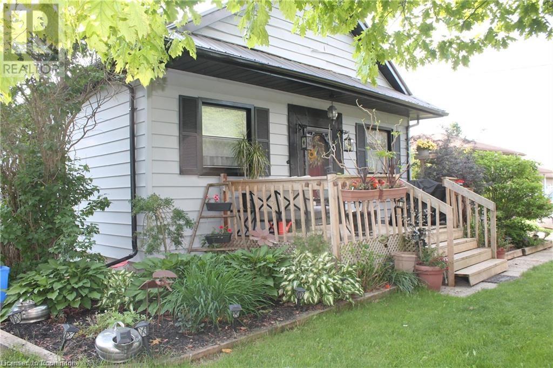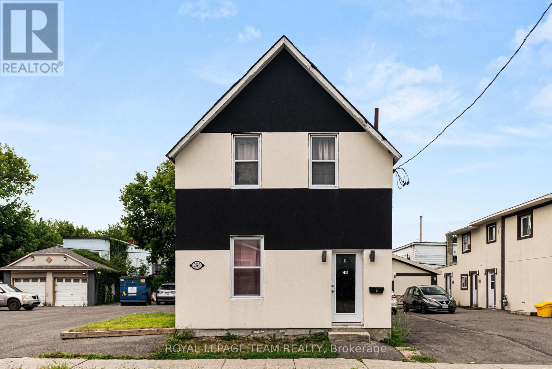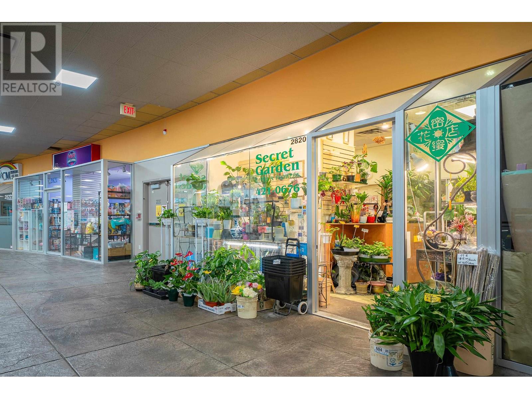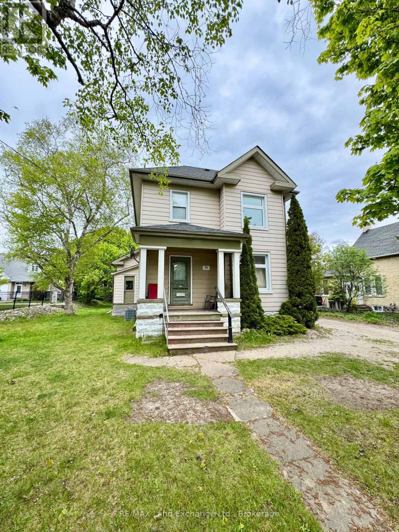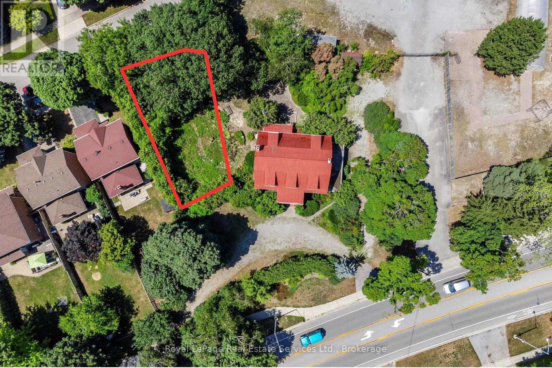706 848 Yates St
Victoria, British Columbia
Sophistication, luxury, and lifestyle at its best. This is 706-848 Yates Street. With 20 storeys of steel and concrete reaching into the skyline and located on one of Victoria’s most diversified streets with the city's best shopping, restaurants, coffee shops, and fitness centres at your doorstep. Welcome to Yates on Yates. Built in 2020, this 2 bedroom, 2 bathroom corner unit is covered in natural light and expands over 850 square feet of living space. Expand your living space by stepping out onto the balcony and enjoying a morning coffee or a sunset meal. The gourmet kitchen features premium appliances from Fisher & Paykel. Including: a built-in refrigerator which has been installed directly into the kitchen cabinets with matching door fronts, rolling pantry drawers, induction cooktop, built-in oven, microwave, a very useful 2-drawer dishwasher, and a large kitchen island with room for seating. Additional comfort features include an in-suite heating & cooling system and heated floors in the ensuite bathroom. Ensuring a cozy environment year-round. A rarity these days, an in-suite laundry space that is thoughtfully designed. Featuring front loading Bosch washer and dryer, complemented by shelving, hanging, and folding spaces for impeccable organization. The Rooftop Terrace showcases spectacular water, mountain and city views in all directions, and offers an outdoor kitchen, garden plots, dining and lounge areas, a children’s play area and a dog run. Beyond the unit, enjoy the convenience of: secure parking, secure building entry, bike room, bonus storage room, and a dog wash station. Pets and rentals are allowed and welcomed. Enjoy the privacy and relaxation of your home while being nestled amongst a vibrant city. Call Mick Thandi with RE/MAX Generation today 250-857-4973. (Data and information is approximate and should be verified if important) (id:60626)
RE/MAX Camosun
2254 Hamilton Dr
Port Alberni, British Columbia
Well maintained, one owner custom - built, family home in quiet neighbourhood. Main floor features a large living room with fireplace and access to a private balcony, a formal dining area, a spacious, well appointed kitchen with eating area and access to a sunroom, three bedrooms (primary wit ha 3 piece bath and direct access until the back deck and a four piece main bath. Lower level (ground floor) has a large welcoming entrance, a cozy family room, a fourth bedroom, spacious laundry, a 3 piece and a work shop with access to the back yard. An attached double garage, a garden shed with power, a private backyard with garden boxes and a grape arbour, a nicely landscaped front yard and a quiet patio area complete this package. Situated in a peaceful, south port location across the street from greenspace. (id:60626)
RE/MAX Mid-Island Realty
306 1345 W 15th Avenue
Vancouver, British Columbia
CORNER UNIT in Sunrise West on the quiet side of the building, located in the Shaughnessy / South Granville area of Vancouver. This 755sqft 1 bed / 1 bath unit has 11´5" ceilings in the living room including skylights. The kitchen has beautiful shaker style cabinets, stainless steel appliances, tile floors and wide plank German laminate flooring throughout the rest of the condo. The 12´11" x 11´ primary bedroom is very spacious. Comes with 1 parking, 1 storage locker and pets are allowed. For your commuting needs, transit is 1 block away. Take a stroll to discover the local cafés, quaint shops, fine dining and the many attractions Vancouver has to offer. NEW PRICE: $649,000 (id:60626)
Century 21 Coastal Realty Ltd.
35 Bryant Street
South Bruce Peninsula, Ontario
"OPEN FOR OFFERS" PRIVATE OASIS WATER FRONT PROPERTY. This solid built, 3 bedroom home or cottage is situated on 2 plus acres on the shore of Spry Lake. It offers open concept living & dining area with a clear view of the Lake and morning sunrises. Large bedrooms, Laundry, "Jack & Jill" full size 4 pc bathroom adjoining Primary Bedroom. Plenty of land for future expansion or just enjoy the privacy. Easy access to the water's edge for boating, swimming or sunbathing. Bring your Kayak, canoe or day sailor. Full patio area across the front entrance of cottage to enjoy outdoor living, view of the water and when you wish a full retractable awning for shade. The Boat House is 12 ft by 24 ft. Pontoon boat available with the property. Road way into property can be modified. (id:60626)
Wilfred Mcintee & Co Limited
431 Thede Drive
Saugeen Shores, Ontario
Welcome to 431 Thede Drive, a lovely family home nestled in a desirable, mature area close to scenic walking trails. This well-maintained Cape Cod offers three ample-sized bedrooms, large 4-piece bathroom and a spacious primary bedroom with/ His and Her closets . Enjoy the bright, open-concept living and dining area flooded with natural light, perfect for family gatherings or quiet evenings. The updated kitchen boasts plenty of storage to keep your space organized and functional. A main-floor bathroom adds convenience for guests, while the large, treed backyard ensures privacy and a peaceful outdoor retreat. The fully finished lower level is an inviting space featuring a cosy gas fireplace with /built-in shelves, ideal for family time , movie nights or entertaining guests. A large den or guest room, and a spacious laundry room with an additional 3-piece bath completes this space. This home is in move-in condition with a newly installed wired in generator for your convenience and boasts timeless upgrades over the years with a cobblestone driveway/walkway & stone steps leading to a welcoming entranceway. Don't miss this opportunity to live in a friendly, established community with easy access to natures best. ** This is a linked property.** (id:60626)
Royal LePage D C Johnston Realty
13 Golds Crescent
Barrie, Ontario
YOU BETTER BELIEVE IT - WELL-KEPT DETACHED HOME IN HOLLY UNDER $700K! Set in Barrie’s mature and family-oriented Holly community, this move-in-ready 2-storey home is within walking distance to schools and parks, with shopping, restaurants, the Peggy Hill Team Community Centre, daily essentials, and Hwy 400 just minutes away. This well-maintained home boasts timeless curb appeal, featuring a deep red brick front, a welcoming porch, a newly paved driveway, an attached single-car insulated garage, and low-maintenance landscaping. Tucked near the bend of a quiet crescent, it offers a peaceful setting and a spacious front yard where kids can safely play. Enjoy a freshly painted interior in a soft white tone, easy-care flooring on the main level, a sun-filled living room, and a functional kitchen with plenty of cabinet space, easy-clean countertops, a double stainless steel sink, and updated stainless steel appliances. The sliding glass door leads to a fully fenced backyard featuring an above-ground pool, a three-tier deck with an updated built-in bench, and a versatile upgraded shed that doubles as a storage solution and a comfortable hangout space. Upstairs offers three good-sized bedrooms, including a primary bedroom with a double closet, and a 4-piece bathroom, while the main level features a convenient powder room. The fully finished basement adds incredible flexibility, featuring a spacious rec room, a dedicated office with solid built-in wood shelving and soundproof insulation—perfect for working from home—and a large cold storage room providing ample additional storage. Recently upgraded central air conditioning, furnace, and water heater enhance both comfort and energy efficiency. Newly installed motorized smart window coverings offer convenience and modern appeal. A detached home at this price in Holly doesn't come around often—see it while you can! (id:60626)
RE/MAX Hallmark Peggy Hill Group Realty Brokerage
244 Hannah Street
Ottawa, Ontario
Fantastic Investment opportunity with a STRONG CAP RATE! Legal duplex on a large 50x100 ft lot with R4UA-c zoning. Strong rental income with Gross Operating Income of $59,100/year. Unit 1: 3 bed/1 bath rented at $1,925/month (plus hydro). Unit 2: 4 bed/4 bath rented at $3,000/month (all inclusive). Endless flexibility to rent, renovate, or redevelop. Rare land assembly potential with neighbouring 250, 256, and 258 Hannah also available, combine for total lot size of 180x100 ft -- (18000 Sq.Ft. ). Own the block, collect the income, and control the future. Great upside in an evolving neighbourhood. (id:60626)
Royal LePage Team Realty
15 Maclean Place
Gander, Newfoundland & Labrador
NEW LISTING – 15 MacLean Place, Gander Luxury, privacy, and income potential—all at the end of a quiet cul-de-sac! Welcome to 15 MacLean Place, a truly exceptional home that blends thoughtful design, high-end finishes, and practical features for modern living. Situated on a beautifully landscaped lot in one of Gander’s most desirable neighbourhoods, this property offers over 4,000 square feet of functional space and the kind of versatility that suits any lifestyle. From the moment you walk through the door, you'll be greeted by a bright, open-concept main living area that radiates warmth and comfort. The heart of the home is the custom kitchen, complete with stainless steel appliances, double wall ovens, and an oversized centre island—ideal for family gatherings and entertaining. The kitchen flows seamlessly into a stylish dining area with oversized windows and a spacious living room featuring a striking stone fireplace. The main floor also offers three generously sized bedrooms, including a luxurious primary suite with a walk-in closet and spa-inspired ensuite boasting a soaker tub and a glass walk-in shower. The second bathroom showcases bold design elements. The fully developed basement expands your living space with a large rec room, two additional bedrooms, a full bathroom, and ample storage. A highlight of this home is the self-contained two-bedroom basement apartment with its own entrance—perfect for generating rental income or housing extended family. Outside, enjoy the private hot tub, relax or entertain on the spacious back deck, and enjoy evenings by the firepit in your spacious, tree-lined yard. There’s also a detached garage, an attached garage, and a wide driveway with parking for multiple vehicles. This home truly offers it all—luxury, function, and flexibility. Don’t miss your chance to own this one-of-a-kind property. (id:60626)
Royal LePage Turner Realty 2014 Inc
101 164 Alberni Hwy
Parksville, British Columbia
Own this commercial space without having to lease. Write up to follow. (id:60626)
Century 21 Harbour Realty Ltd.
6736 Highway 3a Highway
Nelson, British Columbia
Come check out this prime, fully serviced waterfront Lot that boasts nearly 130ft of frontage with separate upper and lower tiered beaches. Kick up your feet and relax to the sound of the adjacent stream while taking in one of the best views Kootenay Lake has to offer. This exceptional offering is situated in the Sunshine Bay portion of the lake, perfect for those seeking direct and easy access to some of the best waters Kootenay Lake has to offer for fishing, kayaking, canoeing, boating, and more. This property could be ideal for a family to use as is, as a shared property with its three individual pads, each with water, septic, and power hookups already in place. Alternately, someone may elect to build their dream home on this sizeable upper bench with a walking path down to the water. The options are many with this very unique waterfront gem. (id:60626)
Coldwell Banker Rosling Real Estate (Nelson)
7305 Merritt Avenue
Niagara Falls, Ontario
Welcome to 7305 Merritt Avenue a fully vacant, income-generating bungalow in the heart of South Niagara Falls. This beautifully updated home features 3 spacious bedrooms on the main floor, a bright eat-in kitchen with brand new stainless steel appliances, a sun-filled living room, and a clean 3-piece bath ready for immediate move-in. The fully finished basement includes 2 additional bedrooms + a den, a second kitchen, full bath, and massive rec/dining area--a perfect home for a house hacking opportunity. Whether you're house hacking or building your portfolio, this setup makes sense. Enjoy a private driveway, and inside access from the attached garage to both floors. Located minutes from schools, shopping, highway access, and the brand new $1.5B South Niagara hospital development this is your shot to own a vacant, turn-key property with immediate cash flow. Don't wait homes like this do not sit on the market. (id:60626)
Homelife/diamonds Realty Inc.
11 Broad Street
Penetanguishene, Ontario
MOTIVATED SELLER!! Summer-ready and steps from the water - welcome to 11 Broad St, Penetanguishene! If you've been dreaming of a backyard poolside retreat and a home that's move-in ready, this one checks all the boxes. Located just a short walk from Discovery Harbour, King's Wharf Theatre, Captain Roberts' Table Restaurant, and the scenic waterfront trails, this home offers not just a place to live, but a lifestyle to love. Inside, nearly every corner has been updated: enjoy a beautifully renovated kitchen with all-new appliances, pot lights throughout the main level, fresh paint, and a brand-new ensuite bathroom. The main bath has also been partially updated, and laundry has been smartly moved to the main floor for added convenience. Outside, the inground pool is the star of the show - perfect for hosting summer get-togethers or unwinding after a long day. A new pool liner and partial fencing around the pool make it ready for the season. The driveway was freshly paved and widened, and an automatic garage door opener adds everyday ease. The finished basement offers even more space to spread out - great for a home gym, games room, or guest area. Whether you're craving that laid-back cottage-town feel or looking for a stylish, low-maintenance home near the water, 11 Broad St delivers charm, comfort, and summer fun wrapped into one inviting package. Don't miss your change to call this one home. (id:60626)
Royal LePage First Contact Realty
11 Broad Street
Penetanguishene, Ontario
MOTIVATED SELLER!! Summer-ready and steps from the water - welcome to 11 Broad St, Penetanguishene! If you've been dreaming of a backyard poolside retreat and a home that's move-in ready, this one checks all the boxes. Located just a short walk from Discovery Harbour, King's Wharf Theatre, Captain Roberts' Table Restaurant, and the scenic waterfront trails, this home offers not just a place to live, but a lifestyle to love. Inside, nearly every corner has been updated: enjoy a beautifully renovated kitchen with all-new appliances, pot lights throughout the main level, fresh paint, and a brand-new ensuite bathroom. The main bath has also been partially updated, and laundry has been smartly moved to the main floor for added convenience. Outside, the inground pool is the star of the show - perfect for hosting summer get-togethers or unwinding after a long day. A new pool liner and partial fencing around the pool make it ready for the season. The driveway was freshly paved and widened, and an automatic garage door opener adds everyday ease. The finished basement offers even more space to spread out - great for a home gym, games room, or guest area. Whether you're craving that laid-back cottage-town feel or looking for a stylish, low-maintenance home near the water, 11 Broad St delivers charm, comfort, and summer fun wrapped into one inviting package. Don't miss your change to call this one home. (id:60626)
Royal LePage First Contact Realty Brokerage
32 Aquatic Ballet Path
Oshawa, Ontario
"Executive Tribute-built 4-bedroom, 3-bath end-unit townhouse in sought-after North Oshawa, offering approx. 1,975 sq. ft. of upgraded living space. Features include an open-concept layout, Pot Lights, designer hardwood on main, upgraded oak staircase with iron pickets, carpet-free bedrooms with laminate, gourmet kitchen with stainless steel appliances, two balconies, and direct yard/garage access. Bali faux wood blinds, second-floor laundry, and bright, spacious rooms throughout. Faces green space. Minutes to UOIT, Durham College, and Hwy407. POTL fee $239.11/month covers garbage, snow removal & grounds maintenance." (id:60626)
RE/MAX Experts
1108 2004 Fullerton Avenue
North Vancouver, British Columbia
Welcome to 1108-2004 Fullerton Avenue, a truly exceptional home that has been thoughtfully and completely renovated to perfection! This bright and spacious 2-bedroom, 1-bathroom unit boasts a modern and sophisticated design with high-quality materials and finishes throughout. Every detail has been carefully considered, and the result is a brand-new living experience where no one has lived since the renovations were completed. The unit features a contemporary kitchen with sleek cabinetry, brand-new appliances, and elegant countertops, perfect for both cooking and entertaining. The living and dining areas are open and inviting, with beautiful flooring and fresh paint that add to the sense of luxury. The bathroom has been completely updated with stylish fixtures and modern design elements. (id:60626)
Royal Pacific Lions Gate Realty Ltd.
#12 51526 Rge Road 273
Rural Parkland County, Alberta
Welcome to your dream rural retreat! This beautifully renovated 4-bedroom, 3-full bathroom bi-level home is nestled on a spacious 3-acre lot backing green space, offering privacy, comfort, and room to grow. Every inch of this home has been thoughtfully updated, combining modern finishes with functional design. Step inside to find a bright and open floor plan with fresh flooring, updated lighting, and a stylish, contemporary kitchen perfect for entertaining. Two bedrooms, a full bath and main floor laundry complete the upper level. The fully finished lower level features the primary suite with walk through closet and ensuite, a fourth bedroom, another full bath and a family room. Enjoy outdoor living on the expansive back deck, perfect for relaxing, barbecuing, or watching the sunset. A brand-new, oversized double detached garage offers plenty of space for vehicles or hobbies. Other recent updates include windows, septic tank & field, well, furnace, electrical panel, brand new oversized heated garage. (id:60626)
RE/MAX Real Estate
1710 - 370 Martha Street
Burlington, Ontario
Stunning One-Bedroom Condo with Spectacular Lake Views! Experience modern luxury in this bright and stylish 1-bedroom, complete with parking and a locker. The open-concept living, dining, and kitchen area is designed for both comfort and sophistication, offering breathtaking lake views from the private balcony. The high-end kitchen boasts five-piece Euro-style appliances, including a fully integrated panelized fridge and dishwasher, built-in oven with ceramic cooktop, and sleek hood fan. Corian countertops, a stylish backsplash, and a functional center island complete the space. The spa-inspired bathroom features a contemporary Euro-style faucet and sleek finishes. Floor-to-ceiling windows flood the unit with natural light, and Bell Internet is included for seamless connectivity. Step outside to enjoy vibrant city life with shops, dining, cafes, bars, and parks just moments away. Embrace waterfront living with scenic outdoor paths at your doorstep. Nautiques exceptional amenities elevate your lifestyle, offering a stunning 4th-floor outdoor terrace and a 20th-floor sky lounge featuring an outdoor pool, whirlpool, fire pits, dining areas, bar spaces, a state-of-the-art fitness center, and more.Live the ultimate urban-lakeside experience in this sought-after luxury building! (id:60626)
Century 21 Innovative Realty Inc.
7994 Wellington 12 Road
Wellington North, Ontario
Welcome to 7994 Wellington Rd 12 Timeless Country Charm with Modern Upgrades. Tucked just outside Arthur, this spacious 4-bedroom, 1-bathroom bungalow offers over 2,000 sq.ft of finished living space on a generous and private lot.As you enter, natural light flows through the open-concept living and dining area, to the functional kitchenideal for family connection and casual gatherings. The spacious primary bedroom includes his-and-hers closets and convenient access to a 4-piece cheater ensuite bathroom. On the lower level, a fully finished basement includes two additional bedrooms with above-grade windows, a spacious rec room, bonus room, laundry room, and ample storageall refreshed with updated flooring (2023).Step outside to discover your backyard oasis. A newly built gazebo (2025) with a hot tub area invites year-round relaxation and entertaining. The expansive backyard offers plenty of space for summer BBQs, family fun, or peaceful tranquility under the open sky. The detached 26' 26' double garage/workshop is a standout featurefully insulated, with hydro, 8.5 ft ceilings, and ideal for car enthusiasts, hobbyists, or extra storage and workspace. Large item updates add peace of mind for you in your new home including a new metal roof installed (2023) and a new furnace (2024).Located minutes from town and just a short commute to Guelph (40 minutes) or KW (approximately 45 minutes), this move-in-ready home blends rural serenity, functional upgrades, and timeless appeal. Book your showing today! (id:60626)
Exp Realty
24 Magnolia Way
North Grenville, Ontario
This stunning bungalow is 'The Palmer' model from eQuinelle's 'The Legends' Bungalow Series and offers 1,580 square feet of luxurious living space. A small association fee allows for a carefree lifestyle. Snow removal, grass cutting & window cleaning is included. A golf membership is available as is a Residents Package for resort style living! This home is located in the centre of a quiet cul-de-sac with exceptional curb appeal! The stone exterior with shaker style accents and custom designed front steps w/enlarged front porch are sure to please! A beautiful mature blue spruce adorns your front yard! Inside you will be delighted with this exceptional open concept floor plan with gleaming hardwood flooring and ceramic tile. No carpet! The living room offers a picture window and cozy gas fireplace. Open to the dining area that easily seats 6 and your eat-in gourmet kitchen with breakfast bar for two, shaker style cabinetry, granite countertops and ceramic backsplash! The primary suite includes a spacious bedroom, a walk in closet and a 3 piece ensuite bath! The second bedroom is also generously sized as is the main floor family 3 piece bathroom. The main floor laundry room offers a full size washer & dryer, cabinetry and entrance to the large, two car garage! The main floor sunroom is cozy & bright & its the perfect spot to enjoy spectacular sunsets! The lower level is spacious with high ceilings, large windows, a rough-in for a 3 piece bath and awaits your personal design. Your private, backyard oasis includes a back porch w/composite decking, an extended patio & beautiful perennial gardens. Best of all this home backs on to the Club House! Close to trails, shops and recreation in the fabulous town of Kemptville and only 30 minutes to Ottawa. Assocation fee is $242 per month. ~ WELCOME HOME~ (id:60626)
Royal LePage Team Realty
7994 Wellington 12 Road
Mapleton, Ontario
Welcome to 7994 Wellington Rd 12 – Timeless Country Charm with Modern Upgrades. Tucked just outside Arthur, this spacious 4-bedroom, 1-bathroom bungalow offers over 2,000 sq.ft of finished living space on a generous and private lot. As you enter, natural light flows through the open-concept living and dining area, to the functional kitchen—ideal for family connection and casual gatherings. The spacious primary bedroom includes his-and-hers closets and convenient access to a 4-piece cheater ensuite bathroom. On the lower level, a fully finished basement includes two additional bedrooms with above-grade windows, a spacious rec room, bonus room, laundry room, and ample storage—all refreshed with updated flooring (2023). Step outside to discover your backyard oasis. A newly built gazebo (2025) with a hot tub area invites year-round relaxation and entertaining. The expansive backyard offers plenty of space for summer BBQs, family fun, or peaceful tranquility under the open sky. The detached 26' × 26' double garage/workshop is a standout feature—fully insulated, with hydro, 8.5 ft ceilings, and ideal for car enthusiasts, hobbyists, or extra storage and workspace. Large item updates add peace of mind for you in your new home including a new metal roof installed (2023) and a new furnace (2024). Located minutes from town and just a short commute to Guelph (40 minutes) or KW (approximately 45 minutes), this move-in-ready home blends rural serenity, functional upgrades, and timeless appeal. Book your showing today! (id:60626)
Exp Realty
250 Hannah Street
Ottawa, Ontario
Fantastic Investment opportunity with a STRONG CAP RATE! ! Legal triplex on a large 50x100 ft lot with R4UA-c zoning. Strong rental income with Gross Operating Income of $53,880/year. Unit 1: 1 bed/1 bath rented at $1,300/month (all inclusive). Unit 2: 2 bed/1 bath rented at $1,795/month (all inclusive). Unit 3: 1 bed/1bath rented at $1395/month (all inclusive). Endless flexibility to rent, renovate, or redevelop. Rare land assembly potential with neighbouring 244, 256, and 258 Hannah also available, combine for total lot size of 180x100 ft -- (18000 Sq.Ft. ). Own the block, collect the income, and control the future. Great upside in an evolving neighbourhood. (id:60626)
Royal LePage Team Realty
2820 4500 Kingsway
Burnaby, British Columbia
Prime 2nd floor retail unit at Crystal Mall offering 379 sq.ft. of high-exposure space. Currently operating Floral Gifts & Flowers, instore has water , washroom , selling for property plus business together. Big freezer, stable income, original owner/operator since new in 1999. Approximately $100,000 in Gross Sales/Year. Great location and exposure near 'Food Court', elevator and stairways. Excellent business opportunity for the right person. (id:60626)
Metro Edge Realty
79 Albert Street S
Saugeen Shores, Ontario
This unique property is strategically located in the Heart of Southampton on a main arterial road only a stroll away to downtown boutiques, shops, restaurants and the prime sand beach. Albert Street also known as Highway 21, has excellent street exposure, high traffic volume and an oversized treed lot measuring over 200 feet in depth. It boasts Core Commercial zoning allowing for a multitude of uses, ready for your new offices, restaurant, personal establishments and much more. The property is serviced with municipal water, sewers and natural gas. It is flanked by some unique businesses including a fitness centre, hotel and restaurants. The building has 4 bedrooms, a large eat-in kitchen, and formal living and dining rooms. Most of the home has softwood floors, and high ceilings. It's current use is single family residence with a long term tenant. It has good bones and is ready for your creative ideas. If you are looking for a spot to run your home based business, an investor seeking a long term return, or looking for a single family residence, this property is a must view. Given the developments and growth happening in the Southampton / Port Elgin area; 79 Albert Street S. is a solid investment now and in the future. (id:60626)
RE/MAX Land Exchange Ltd.
0 Victoria Street
Oakville, Ontario
Prime building lot with 52 ft frontage on a quiet court just steps to the lake and Bronte Village. This 4554 square foot lot is an incredible opportunity to build your detached dream home on the former Cudmore Farm estate property. Walking distance to Bronte Beach, Shell Park and extensive walking trails. (id:60626)
Royal LePage Real Estate Services Ltd.

