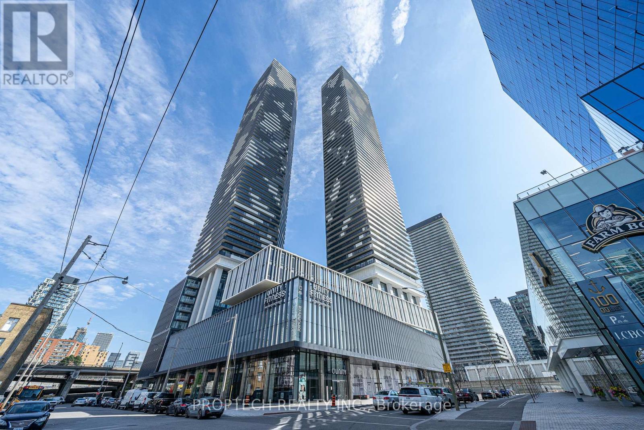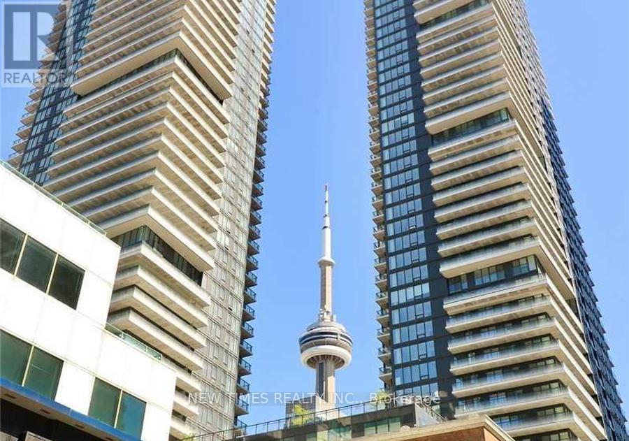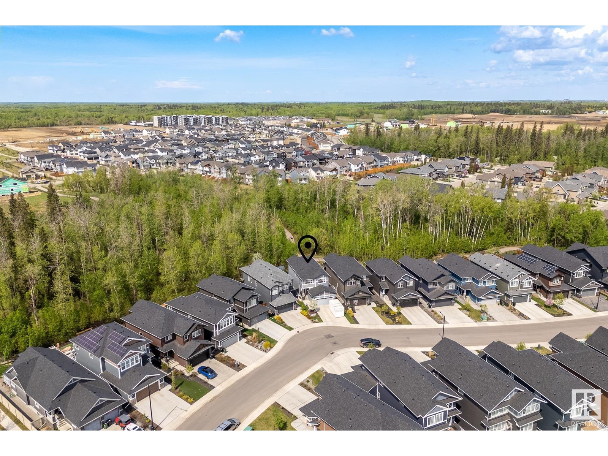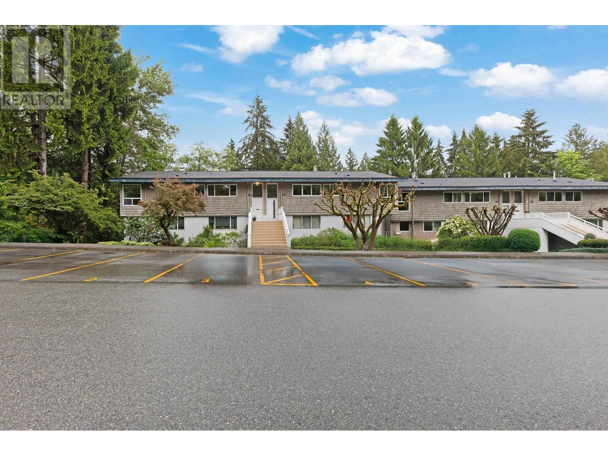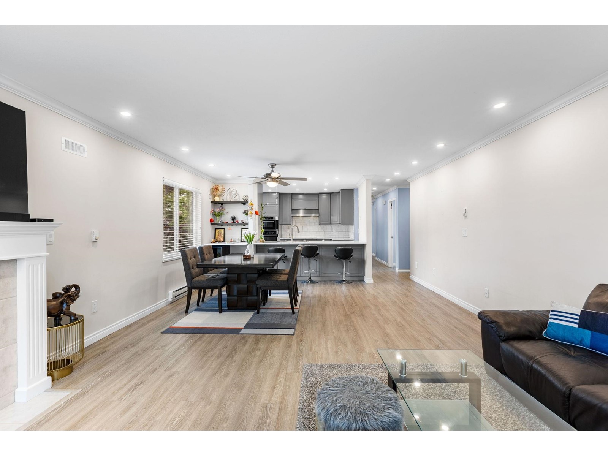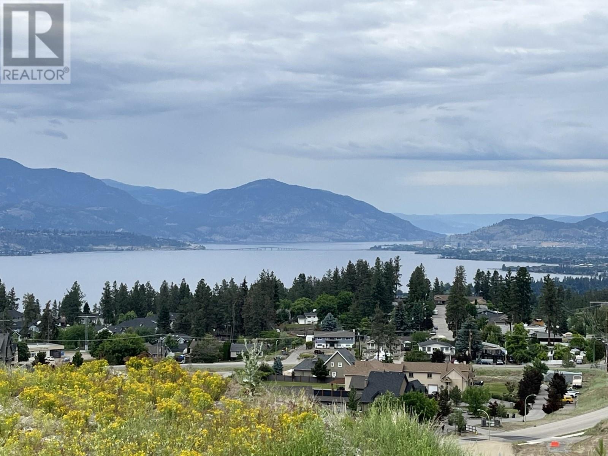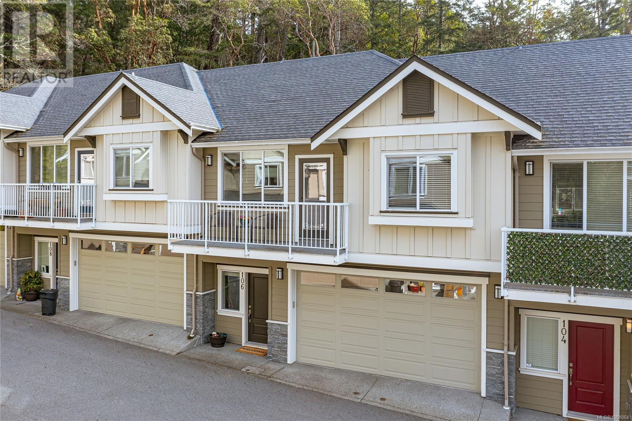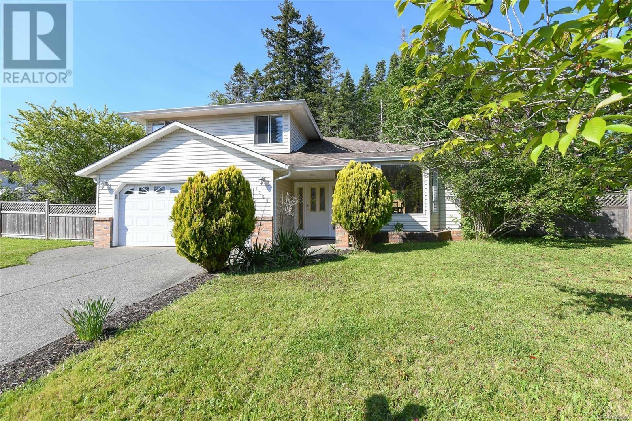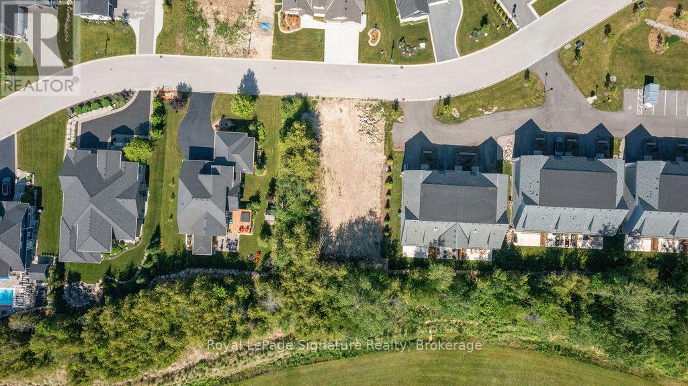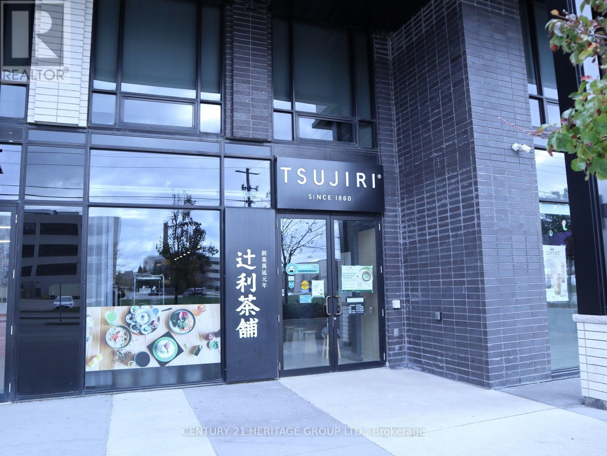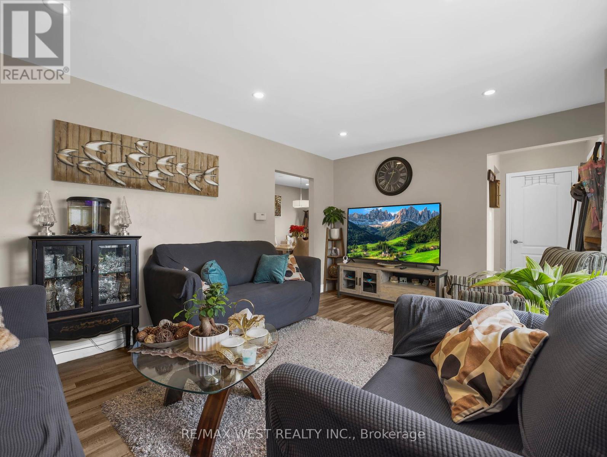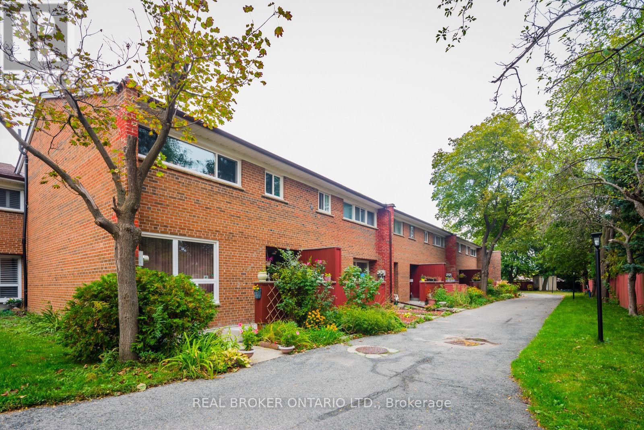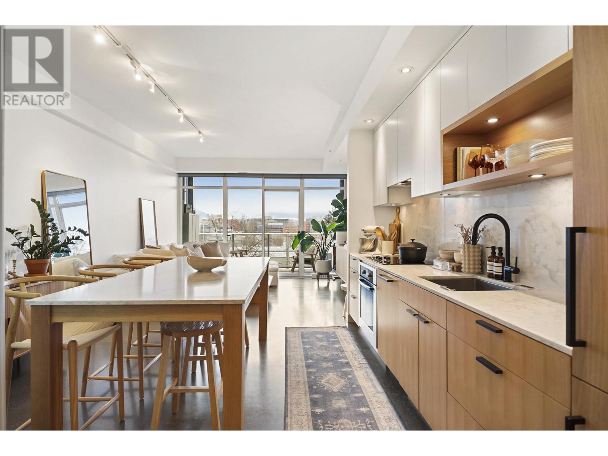101 Sundown Way Se
Calgary, Alberta
Welcome to 101 Sundown Way SE, a Stunning Family Home in Desirable Sundance with 4+1 Bedrooms, and 3.5 Bathrooms. Beautifully updated and well maintained two-storey home in the sought-after, family-friendly community of Sundance. With over 3,000 sq. ft. of developed living space spread across three finished levels, this expansive home is designed to offer both comfort and style for modern families.Step inside and be greeted by the grand front living room featuring soaring vaulted ceilings and an elegant arched window, allowing natural light to flood the space. The spacious family room offers a gas fireplace and custom wood built-ins.The heart of this home is the open-concept kitchen, offering two-tone cabinetry, stainless steel appliances, a spacious central island, built-in wine storage, and a walk-in pantry, this kitchen is as functional as it is beautiful. The adjacent formal and casual dining areas ensure plenty of space for family meals or holiday gatherings, and the bright breakfast nook offers views of the private backyard.Upstairs, you’ll find four generously sized bedrooms, including the spacious primary suite—your personal retreat. The suite features a comfortable sitting area, a stylish barn-door walk-in closet, and a private 4-piece ensuite with a deep soaker tub, a walk-in shower with glass door, and a sleek modern vanity. The 3 additional bedrooms share a full 4-piece bathroom.The fully finished basement offers incredible flexibility. With one additional bedroom, a spacious rec room (currently used as a bedroom), home theatre complete with cinema seating, TV, VHS and Blu-ray players, speakers and DVD and Blue Ray movies - included. There’s no shortage of space for relaxation and entertainment. The basement also features a 3-piece bathroom, and plenty of storage.Step outside to your private south-facing backyard, where you’ll find a tranquil retreat complete with a large privacy deck, and mature trees providing added privacy. The raised garden beds, greenhouse (included), and firepit area with benches (also included) are perfect for outdoor gatherings or simply relaxing after a long day. The back lane access offers extra privacy and separation from rear neighbors.Additional highlights include permanent outdoor LED lights, a double attached garage, central vacuum2021 Furnace and roof replaced 2025 new 60 gallon hot water tankSpray foam insulation in attic and in garage ceiling below two front bedroomsWalking distance to c-train and conveniently located near Fish Creek Park, schools, and the shopping and amenities of Shawnessy, this home truly has it all. (id:60626)
2% Realty
31 - 525 Meadows Boulevard
Mississauga, Ontario
Beautifully Renovated 3 Bedroom end unit Townhouse In the Heart of Mississauga*3 large bedrooms* 3 bathrooms*Bright Open Concept Living/Dining Room & W/O To Private Fenced Backyard! Custom Kitchen, Fully Upgraded With Quartz Counters & Stainless Steel Appliances* Spacious Master*Finished Basement With Laundry Room and 3 piece bathroom* Nearby All Conveniences:Grocery, Shops, Schools, Transit & Hwys. And Lots. More! (id:60626)
RE/MAX Condos Plus Corporation
3009 - 138 Downes Street
Toronto, Ontario
Luxury Sugar Wharf Condo by Menkes! Stunning South Exposure views of the Lake. With over 600 Sq ft of Living Space and a 115 sq ft Open Balcony. Modern sleek Open Concept Kitchen/Dining area. Versatile Enclosed Den ideal for a Home Office or can be used as a Second Bedroom. Amenities Include Gym, Party Room, 24h Concierge & Security, Outdoor Patio and BBQ Area and More!. Enjoy Prime Convenience steps away from Sugar Beach, Shops, Restaurants, Loblaws, and future Path access. (id:60626)
Proptech Realty Inc.
3305 - 125 Blue Jays Way
Toronto, Ontario
Great value in the area! Rare North-West Facing, High-Floor 2 Bedroom Suite in a Prestigious EllisDon-Built Condo, featuring 866 sq. ft. of interior space + 273 sq. ft. wrap-around balcony, totaling 1,139 sq. ft. of luxurious living! This 4-year-old building features a stunning 2 Bedrooms offering breathtaking views of the lake and city skyline. The suite boasts 9-ft ceilings, floor-to-ceiling windows, and is bathed in natural sunlight. Located in the vibrant downtown residential district, you'll be steps away from fine dining, entertainment like TIFF, Second City, and theatres, as well as The Path, the subway, the Financial District, Rogers Centre, and the iconic CN Tower. With the 24-hour King Streetcar at your doorstep and the Gardiner Expressway just moments away, convenience is key. A must-see unit for urban living enthusiasts! (id:60626)
New Times Realty Inc.
1356 Enright Landing Ld Nw
Edmonton, Alberta
Welcome to your dream home! This stunning 2-storey residence, built in 2020, offers modern luxury and serene outdoor living. Nestled on a quiet street, the backyard is a gardener's paradise, featuring a greenhouse and raised gardening beds, perfect for cultivating your favorite plants. Enjoy picturesque views of the forested pathway leading to the Wedgewood ravine, ideal for nature walks. The fully finished basement adds valuable space, complete with a cozy bedroom, full bathroom, gym area, and open entertainment space. Inside, air conditioning ensures year-round comfort. The spacious kitchen boasts a huge island and extra-large pantry, while the elegant butler pantry can serve as a coffee bar for morning coffees on the deck overlooking your backyard oasis. Upstairs, discover three inviting bedrooms and a versatile bonus room with custom built-in desks. The primary suite, located at the back, faces the forest, providing privacy and tranquility. Some of the pictures have been virtually staged. (id:60626)
Liv Real Estate
76.5 Stover Street N
Norwich, Ontario
Grand curb appeal awaits you at 76.5 Stover St N, Norwich. This 2,603 sf, two storey all brick Victorian home is located at the northern tip of town on a picturesque .373-acre lot. Complete with 4 large bedrooms, 2 full baths, spacious principal rooms with huge windows allowing tons of natural light, 10’ ceilings, crown mouldings, large trim and doors. The spacious country kitchen is beautifully appointed with all major appliances included and opens to the sunroom, the formal dining room and living room with centrepiece gas fireplace. A partially finished basement is handy, and the utility room is great space for extra storage. The fully fenced rear yard provides access to Albert St behind and has two large garden sheds to store all your lawn furniture, yard supplies or outdoor toys. A lovely back deck is perfect for lounging or entertaining, while there is still plenty of space for the kids and dog to run and play. This home offers easy access to a friendly community and a host of local amenities including shops, restaurants, parks, and schools, all within a short distance from your doorstep. 76 Stover St is a must see; combining timeless appeal, spacious living, and an enviable location, 17 minutes to the 401 and 35 minutes to Brantford. Book your private viewing today before this opportunity passes you by. (id:60626)
RE/MAX Twin City Realty Inc
13 Jeffrey Street
Brampton, Ontario
Detached 2 Storey Home Boasts Appx, Fully Upgraded Living Space, 3+1 Bedrooms, 2.5 Baths, 2nd Level Bath Renovated (2023), Fully Finished Basement W/In-Law Suite Potential, Functional Floor Plan, Laminate Floors Throughout, Pot Lights Throughout, Modern Eat in Kitchen, Family Rm With Fireplace, Easily Park 3 Vehicles, Garden Shed/Workshop With Electricity, Featuring A Stylish Open-Concept Kitchen W/ Quartz Counters Along With Living & Dining, Spacious Backyard, Ideal for First Time Buyers and Families Looking to Up Size! Upgrades: Separate A/C Cooling Unit (2021), Roof (2021), Electrical (2020), Outdoor Shed W/ Hydro, 2nd Level 4 Pc Bath Renovated (2023). **EXTRAS** Nearby: Bramalea City Centre, Bramalea Go Bus Terminal, Chinguacousy Park, Wal-Mart Supercentre, Hwy 410, Hwy 407, Professor's Lake, Jefferson PS, Chinguacousy SS, Greenbriar PS, Jordan Park, William Osler/Brampton Civic Hospital, & More! (id:60626)
Century 21 People's Choice Realty Inc.
3120 Dohm Road
Kamloops, British Columbia
Welcome home to 3120 Dohm Rd. Come and enjoy this peaceful .43 acres within the city. This is a unique property that must be viewed in person to truly appreciate all it has to offer. It is a quality built home that is made out of bricks, making it both efficient and durable. The house is a great size for the whole family with 5 bedrooms and 2.5 bathrooms. The main level has an open concept for the kitchen, dining and living room. It also has the family room, the primary bedroom (W/I closet), another bedroom, laundry, powder room and full bathroom. The basement has 3 bedrooms, den, bathroom, rec room, storage and a 20'x15, workshop/garage area. The property is private and offers a ton of parking with room for an RV, and it has two separate carports. Some additional features include air conditioning, new bathrooms, updated kitchen, 200 AMP service, brand new hot water tank, gas fireplace, deck, fully fenced dog run, lots of natural light, mountain and valley views. Take a look at the included floor plan in the photos. The basement has a separate entry and could have suite potential. This quiet Westsyde neighbourhood is close to schools, shopping, recreation and more. This home has been lovingly cared for and is ready for its next family. Quick possession is possible. (id:60626)
RE/MAX Real Estate (Kamloops)
5473 Schueller Crescent
Burlington, Ontario
must See! Rare Find, Freehold Spacious Townhouse, Very Bright Ready For You To Move In, Very Well Maintained, Recent Upgrades,4 Bedrooms, Living Room With Walkout To Deck ,Zebra stylish blinds, Close To Go Station, QEW, mints Walk To The Lake, Shopping, Restaurants ,Movie Theatre (id:60626)
Right At Home Realty
601 - 77 Harbour Square
Toronto, Ontario
Fall In Love With 77 Harbour Square, Recently And Fully Renovated Suite With Spacious Sun Filled 1 Bedroom W/ Huge 120 Sq Ft Terrace Size Balcony Overlooking New Love Park And Queens Quay, Bright Spacious, Open Concept Living/Dining Area With New Kitchen Appliances ,Floor To Ceiling Windows. Spa Inspired Bathroom W/Separate Glass Shower. Locker Conveniently Located On Same Floor. Indoor/Outdoor Pool, Gym, Restaurant and Bar ,Basketball, Patio With BBQ ,Private Shuttle Bus Service, Concierge + Security And More! (id:60626)
RE/MAX Ultimate Realty Inc.
1184 Chateau Place
Port Moody, British Columbia
Great opportunity for first-time home buyers or investors in this SUPER BRIGHT upper level, 3 BED, 1 story townhouse on East Hill in Port Moody. The first corner unit in the complex as you drive in, this home is FRESHLY PAINTED and ready for you to make your own. Remember actual, human sized, livable square footage? It still exists here! These bedrooms are HUGE. Got some little ones or thinking about it? Got you covered. This home is close to all levels of schools. Appreciate nature? Of course you do, you're looking in Port Moody! The slider off the living room opens up to a large balcony overlooking greenspace. Close to shopping, restaurants, inlet, parks, breweries. OPEN HOUSE SAT JULY 19TH 1-4pm. Can't make the open? Call your Realtor to book your private showing today! (id:60626)
Royal LePage Elite West
20 8338 158 Street
Surrey, British Columbia
Welcome to Summerfield located in the sought-after location of Fleetwood! Fully renovated 3-bedroom, 2-bathroom, 1,531 sq.ft. end unit upper level townhome with 394 sq.ft. of outdoor living space. This open floor plan boasts an amazing kitchen with Cambria quartz countertops, induction cook-top with separate wall oven, tons of counter space and cabinets as well as heated floors. Two beautifully renovated, spa inspired bathrooms, both with heated floors. Outside you will find a huge 270 sq.ft. south-facing balcony which is great for entertaining and another off the primary bedroom. Central location being walking distance to great schools, restaurants/shops, transit and the future SkyStrain Station. (id:60626)
Stonehaus Realty Corp.
507 Trumpeter Road
Kelowna, British Columbia
This rare 0.40-acre PANORAMIC VIEW LOT in Kelowna’s prestigious Upper Mission is one of the last opportunities to secure breathtaking lake views of the Okanagan. With no time limits to build, you have the flexibility to work with your preferred builder and design a custom home that brings your vision to life. Ideal for any home design, Seller has building plans to sell with a 4,364 sq. ft. home design, double car garage, 3 levels, a suite, and room for a pool. Nestled in a highly sought-after, family-friendly community, this property offers the best of both worlds—serenity and convenience. You’ll enjoy easy access to hiking trails, outdoor adventures, and top-rated schools, all while being surrounded by stunning natural beauty. Building your own home gives you the freedom to design a space that perfectly reflects your lifestyle, taste, and needs. From choosing custom layouts to selecting the finest finishes, every detail is tailored to your vision. There’s nothing more rewarding than watching your dream home come to life, knowing it’s uniquely yours. See building envelope in attachments. (id:60626)
Exp Realty (Kelowna)
106 3439 Ambrosia Cres
Langford, British Columbia
Tucked away in McCormick Meadows, this stylish two-level townhome offers a single-family feel with two bedrooms and a den/bedroom with built-in closet as well as two bathrooms. Immaculately presented and maintained, the entry level features a full bath with updated flooring, a den or bedroom, added pot lights, fantastic double garage, and added central vac. The open-concept main level boasts a modern kitchen with ‘Harbour City’ cabinets, quartz counters, pantry, and upgraded appliance package. The living area includes stylish electric fireplace, pot lighting and dedicated dining space. Lovely bathroom with granite counter and pocket door. Extras include underground sprinklers, soundproofing between the walls, and an air exchange system for year-round comfort. The easy care east-facing backyard provides southern exposure until late afternoon. Ideally located in a well-maintained community near Katy’s Pond, shopping, schools and trails, this move-in-ready home is a superb find. (id:60626)
Macdonald Realty Victoria
1759 Hobson Ave
Courtenay, British Columbia
Location, location, location! This fabulous family home has a functional layout, backs onto parkland and is in the desirable Valley View neighborhood. With fresh paint throughout, a new fence along the back of the property and a soon to be new gas fireplace this home is move in ready. As you enter into the main level of the home you'll be greeted by a spacious living room, dining area and kitchen. Take a few steps down to the family room and laundry that lead through to a double garage. Upstairs you'll find all of the bedrooms, one of which is a spacious primary with an ensuite and walk in closet. Nearby all amenities and walking distance to all levels of school, be sure to add this home to your list of must sees! (id:60626)
Exp Realty (Ct)
144 Landry Lane
Blue Mountains, Ontario
Welcome to Lora Bay, Thornbury's most sought-after active lifestyle community on the shores of Georgian Bay. This exceptional vacant lot offers the perfect opportunity to design and build your dream home surrounded by nature, recreation, and a warm, welcoming neighbourhood. This generously sized, construction-friendly property, one of the few remaining for a custom home, is located on a quiet street in this established, prestigious community. It is fully serviced with municipal water, sewer, natural gas, and high-speed internet, providing the ideal foundation to bring your vision to life. Whether you're planning a weekend retreat or a full-time residence, Lora Bay offers the best of active, year-round living. Enjoy an unparalleled four-season lifestyle with direct access to the award-winning Lora Bay Golf Course, miles of scenic walking and cycling trails, and the sparkling waters of Georgian Bay for boating, kayaking, or paddle boarding. Take advantage of community amenities including the residents clubhouse, gym, private beach, social activities, and the friendly, connected atmosphere that makes Lora Bay truly special. Just minutes from your doorstep, the charming downtown of Thornbury offers boutique shopping, artisan cafés, farmers markets, and excellent restaurants serving fresh, local cuisine. Winter brings even more adventure with nearby ski hills, snowshoeing, and outdoor winter sports. Seize this chance to build in one of Ontario's most vibrant waterfront communities and embrace the Thornbury lifestyle of your dreams. (id:60626)
Royal LePage Signature Realty
3 - 330 Phillip Street
Waterloo, Ontario
Famous Japanese matcha infused cafe and restaurant, located in Waterloo, next to University of Waterloo campus in the Icon Condos. Lots of campus traffic. Profitable business and the only one in Waterloo/Kitchen and Guelph area. Easy to operate, serve green tea infused cheese cake, noodle, matcha, etc. Can convert to any type of food/restaurant business. (id:60626)
Century 21 Heritage Group Ltd.
55 Silver Aspen Crescent
Kitchener, Ontario
Welcome to 55 Silver Aspen Crescent, a beautifully updated up down duplex unit located in Kitchener's highly sought-after Forest Heights neighborhood. This home has been thoughtfully renovated to provide two completely self-contained units, each with spacious bedrooms, a modern bathroom, and their own in-suite laundry. Whether you're an investor looking for reliable income or a homeowner hoping to offset your mortgage, this property offers the ideal setup. Step inside and you'll find quality finishes throughout, including luxury vinyl plank flooring, sleek quartz countertops, stainless steel appliances, and recessed pot lighting. Both units feel bright, stylish, and welcoming. Recent upgrades add to the homes appeal, such as separate hydro meters for each unit, enhanced attic insulation (R60), and a modernized electrical panel. Central air conditioning and forced air heating ensure year-round comfort, while the paved driveway provides parking for up to three vehicles. The location is just as impressive as the home itself. Forest Heights is known for its friendly community vibe and easy access to everything you need schools, parks, grocery stores, public transit, and more. The areas consistent rental demand also makes this property a smart long-term investment. Whether you're looking for a move-in ready home with income potential or a high-performing addition to your portfolio, 55 Silver Aspen Crescent delivers on all fronts. (id:60626)
RE/MAX West Realty Inc.
151 Spencer Avenue
Lucan Biddulph, Ontario
Welcome to Easy Living at 151 Spencer Avenue, Lucan! Step into the comfort, convenience, and style you've been waiting for with this stunning all-brick bungalow perfect for retirees, downsizers, or anyone seeking one-floor living without compromise. Offering 2+1 spacious bedrooms, 3 full bathrooms, and a fully finished lower level, this home checks every box for a low-maintenance, high-quality lifestyle. Enjoy a bright open-concept design featuring a modern kitchen with quartz countertops, a cozy living and dining space, and easy walkout access to your private landscaped backyard complete with a large deck and patio ideal for relaxing or entertaining. The main-floor primary suite includes a private ensuite and walk-in closet, making day-to-day living a breeze. The fully finished basement adds flexibility with a guest bedroom, additional full bathroom, and a spacious recreation area for hobbies, hosting family, or quiet nights in. Highlights You'll Love: True bungalow design - no stairs needed for daily living, Move-in ready with modern, low-maintenance finishes, Bright, open-concept floorplan, Finished basement perfect for guests, hobbies, or storage, Private backyard with mature landscaping, Quiet, family-friendly neighbourhood. Short drive to London, enjoy small-town charm with city conveniences nearby. Located on a peaceful street close to parks, trails, and all amenities, this home offers the worry-free lifestyle you deserve. Bungalows like this are rarely available. Don't miss your chance to downsize without giving up the space and comfort you love! Book your private tour today! (id:60626)
Team Glasser Real Estate Brokerage Inc.
1591 Leblanc Court
Milton, Ontario
Charming Freehold Townhouse For Sale In The Heart Of Milton. This Well-Maintained Freehold Townhouse Offers A Spacious And Functional Layout, Bright Living/Dining & Family Rooms With 2Bedrooms + 1 Den, Large Windows With Plenty Of Natural Lights And A Walk Out Balcony- A Perfect Spot To Enjoy Your Morning Coffee Or Unwind In The Evening. Upstairs, The Primary Bedroom Features A Walk-In Closet And Ensuite Access, While The Extra Bedroom Offers Flexibility To Suit Your Lifestyle. The Attached Garage With Inside Entry, Second-Floor Laundry, And Carpet-Free Main Living Areas Add To The Homes Comfort and convenience. Located On A Quiet, Family Friendly Street In Milton Ford Neighborhood, This Home Is minutes from Top Rated Schools, Beautiful Parks, Scenic Trails, Shopping And Major Highways-Everything You Need Is Right At Your Doorstep. (id:60626)
Century 21 Atria Realty Inc.
#42 53522 Rge Road 272
Rural Parkland County, Alberta
Set on 2.05 acres in sought-after Century Estates, this spacious 1,650 sq.ft. bi-level blends country living with the convenience of being just minutes from Spruce Grove. Designed for comfort and space, it offers 5 bedrooms, 3 full baths, and generous gathering areas. The updated exterior features new siding and roof, while inside you’ll find fresh paint, new flooring, and an upgraded fridge. The oversized 34' x 48' heated garage—plus room for a workshop—provides unmatched utility. Recent landscaping, including nearly $10k in grading and yard improvements, enhances the fully fenced property, which includes mature fruit trees, a fire pit, and a storage shed. A covered southwest-facing deck is perfect for outdoor living. Inside, 9' ceilings, two fireplaces, and a large kitchen with ample cabinetry, pot drawers, and a corner pantry add function and style. Century Estates offers a quiet, cul-de-sac setting with space to breathe—just five minutes from town. (id:60626)
Maxwell Progressive
174 County 1 Road
Elizabethtown-Kitley, Ontario
Priced to Sell This Turnkey Hobby Farm Wont Last Long!Welcome to your dream hobby farm in Toledojust a short drive to Merrickville, Smiths Falls, and Brockville. Set on 26 acres of picturesque countryside, this well-maintained property offers the perfect mix of peace, practicality, and rural charm. Set far back from the road, the home provides excellent privacy for both you and your animals.The main level features a bright, country-style kitchen overlooking the horse paddocks, a spacious living area, the primary bedroom, and a full bathroom. Upstairs includes three additional bedrooms, a fully renovated bathroom, and convenient second-floor laundry.Outside is a hobby farmers paradise: six fenced paddocks with shelters and electric fencing, 10 acres of mature woods, open workable fields, a thriving veggie garden, and fruit trees galore (apple, pear, peach, cherry).The home has seen major updates including new windows, doors, siding, a steel roof, andjust this weeka brand new ductless heat pump offering both AC and heat. Inside, enjoy the cozy wood stove, upgraded bathrooms, and refreshed laundry space. The staircase is also being professionally rebuilt to meet current code and will be completed within 30 days.Our sellers are motivated, the updates are extensive, and the value is undeniablethis one is absolutely worth a visit. Whether youre starting a hobby farm or just craving a quieter pace of life, this property is ready when you are. (id:60626)
Real Broker Ontario Ltd.
26 - 1021 Midland Avenue
Toronto, Ontario
Tired of high-rise living and cramped condo spaces? This spacious 4-bedroom townhouse in a quiet, family-friendly gated community is the upgrade you've been waiting for. Enjoy a bright, sun-filled layout with generous room sizes and a high-ceiling basement that doesnt feel like a basement at all. Skip the elevators, walk right into your home with ease. Steps to transit, top-rated schools, parks, groceries, and everyday essentials, all in a secure and well-maintained complex. (id:60626)
Real Broker Ontario Ltd.
404 256 E 2nd Avenue
Vancouver, British Columbia
Experience modern living in this stunningly renovated 1-bed, 707 sq. ft. unit at Jacobsen. The brand-new kitchen and bathroom boast sleek finishes, with a custom dining table featuring matching quartz. The storage room/den includes built-in cabinetry and an extra fridge for added convenience. The spacious living room is enhanced by a massive built-in media center, while the bedroom offers a cozy retreat with a shiplap accent wall and wall sconces. Enjoy top-tier amenities, including a gym and workshop, in this highly sought-after building designed for style and functionality. (id:60626)
Royal LePage - Wolstencroft



