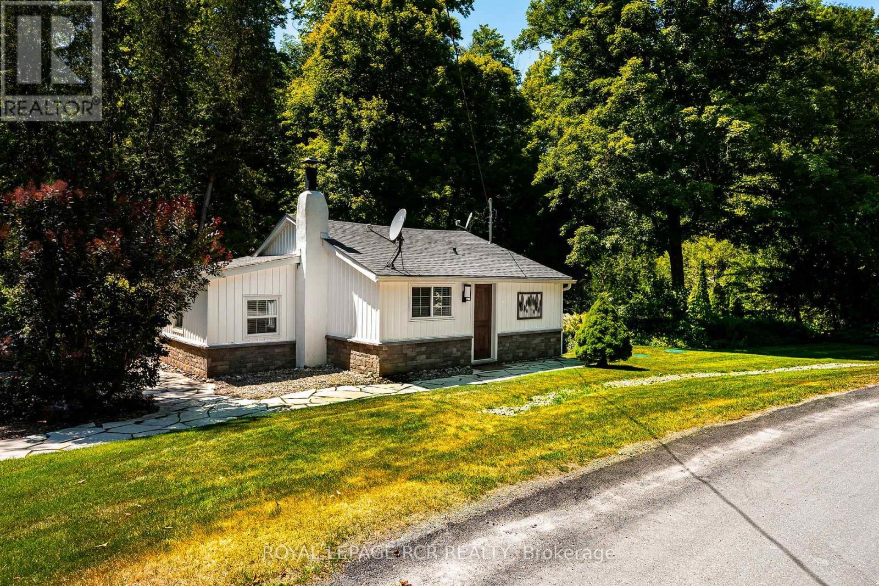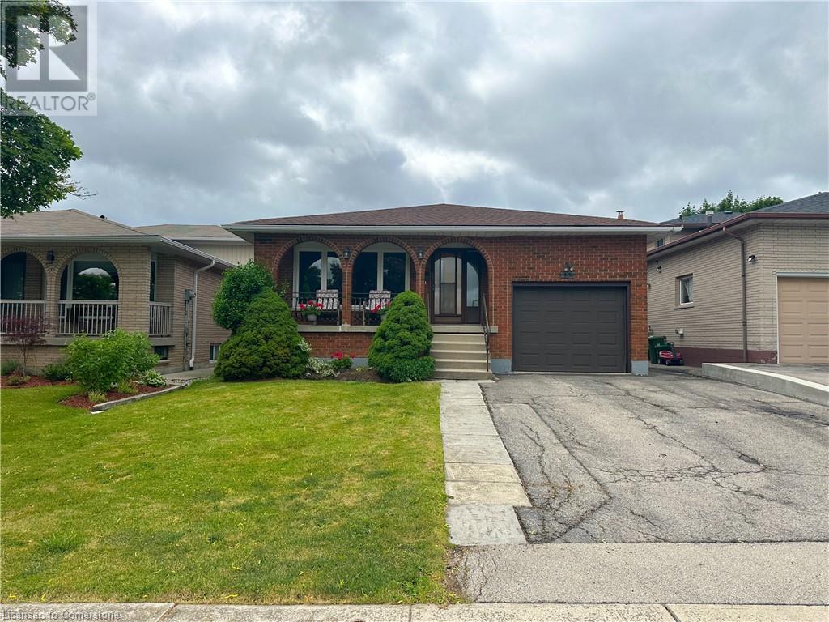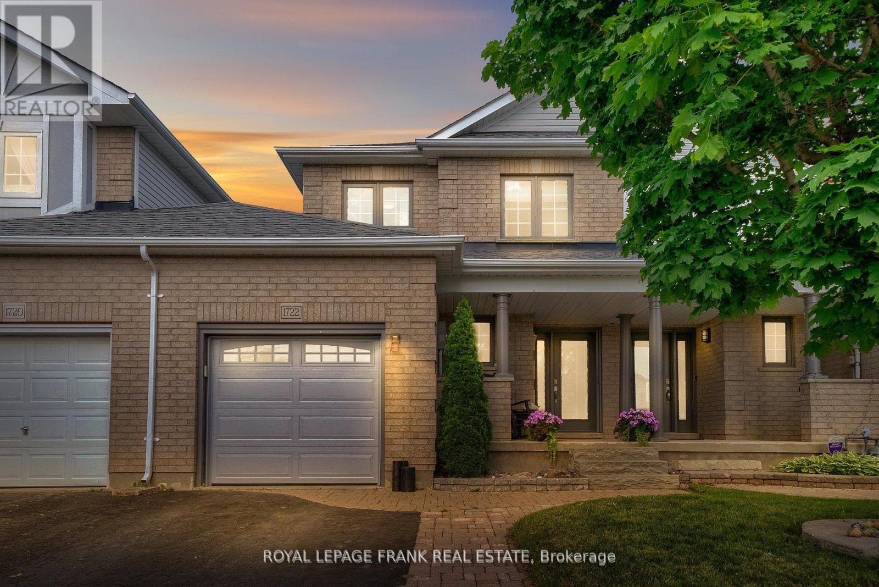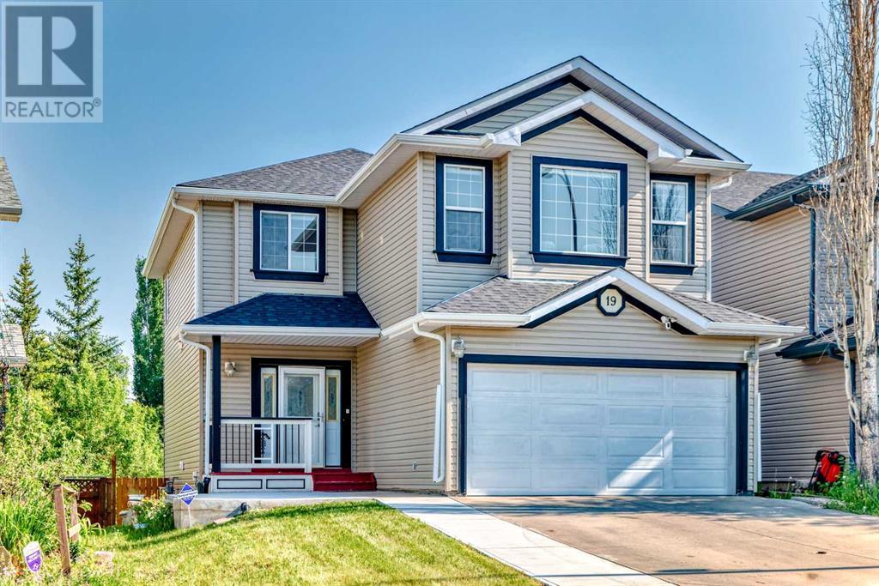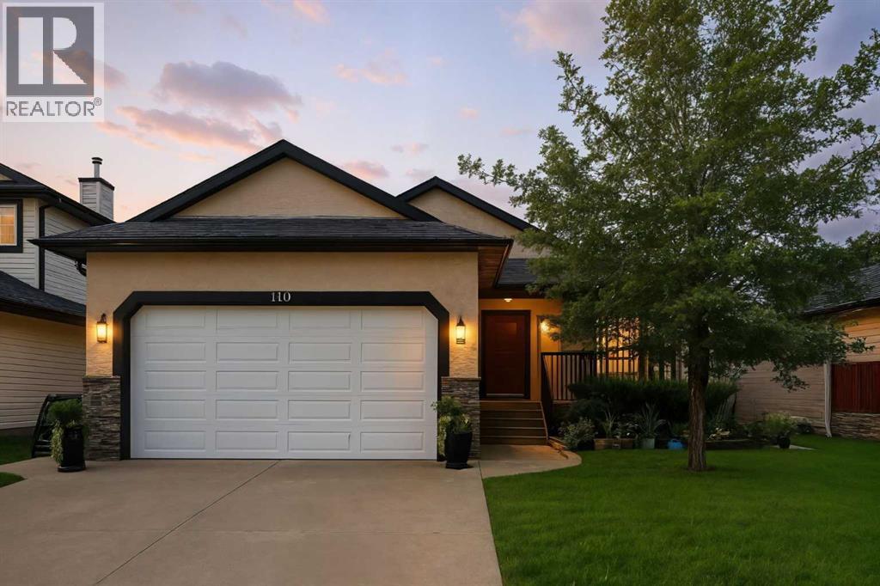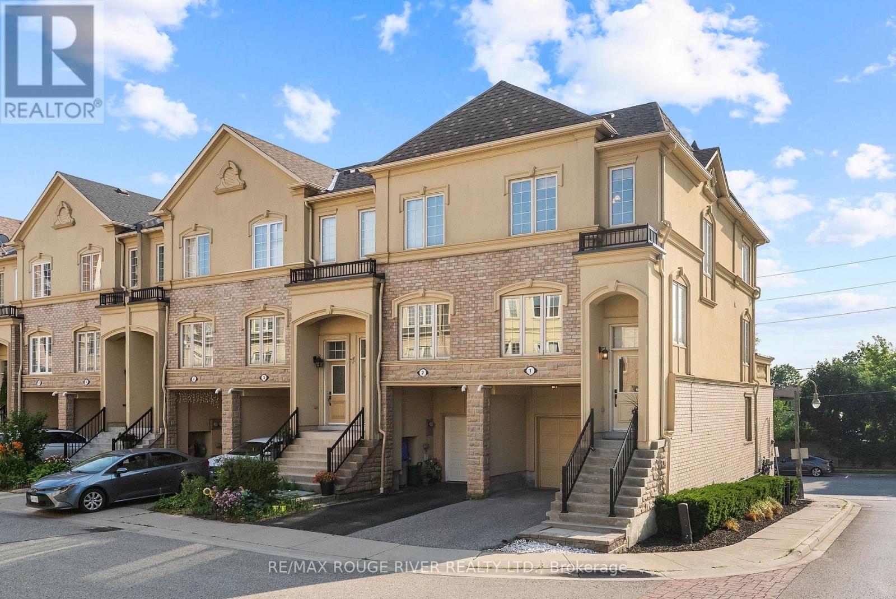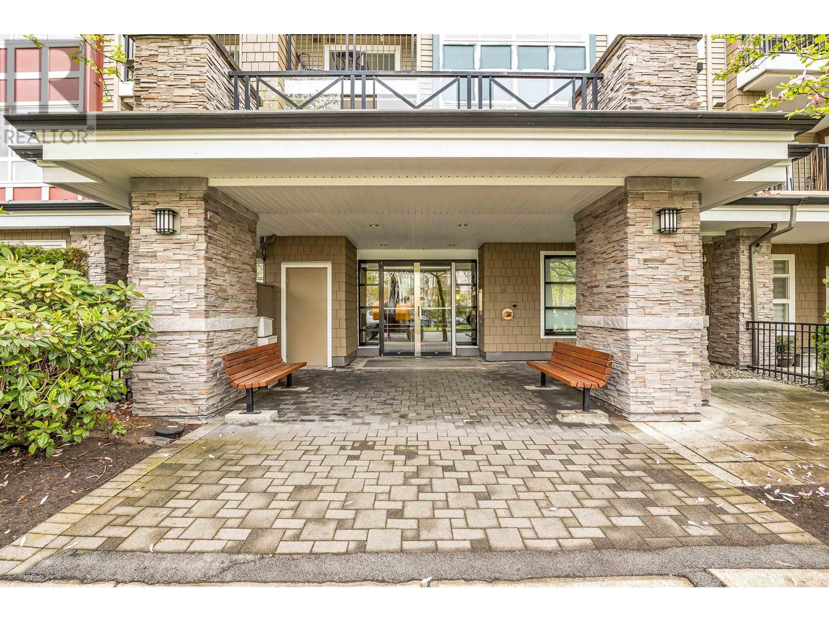1424 Cottsmere Court
Kingston, Ontario
You don't want to miss out on this one! Welcome to 1424 Cottsmere Court, where you will enjoy a country-in-the-city lifestyle - nestled among mature trees, yet with the comfort and community of a quiet, established neighbourhood. This meticulously maintained executive side-split home has been lovingly cared for by the original owners since its custom design and build in 1989. Homes on this peaceful cul-de-sac rarely come to market, making this a truly special opportunity. The property boasts an extra-large lot with a beautifully private backyard, ideal for relaxing, entertaining, or creating your backyard oasis. Enjoy the country lifestyle, without the drive. Schedule your private viewing today. (id:60626)
Exp Realty
794008 3rd Line
Mono, Ontario
Welcome to 794008 3rd Line, Mono - a rare riverfront gem nestled in the heart of Hockley Valley. This fully renovated, turn-key all season one-bedroom, one-bathroom cottage offers the perfect blend of charm, luxury, and location. Set on a beautifully landscaped 0.32-acre lot with mature trees and stunning gardens, this home backs directly onto the serene Nottawasaga River. Relax and take in the peaceful views from your private screened-in gazebo or stroll along the flagstone walkways that surround the property. Renovated top-to-bottom in 2023, this open-concept home features a new roof, stylish vinyl and stone exterior, vaulted ceilings, updated hardwood flooring, a gorgeous new kitchen with stainless steel appliances and a spa-like bathroom with heated floors. Its truly move-in ready - whether you're looking for a full-time residence, a weekend escape, or an income-generating investment. Currently a successful Airbnb rental with an impressive annual revenue this property offers exceptional value and opportunity. A detached single-car garage and private driveway provide convenience, while the unbeatable location places you just steps from Hockley Valley Resort - enjoy skiing, golf, spa days, Adamo Estate Winery, hiking trails, restaurants, and more. All this, just under 10 minutes to Orangeville's shops and amenities. Experience the peacefulness of country living without sacrificing city convenience. This is more than a cottage - its a lifestyle. Don't miss your chance to own a piece of paradise in one of Mono's most sought-after areas. Video Link: https://www.youtube.com/watch?v=nbtxq5wuHvU&feature=youtu.be (id:60626)
Royal LePage Rcr Realty
311 Monterey Place Se
High River, Alberta
Welcome to 311 Monterey Place SE in beautiful High River, Alberta, where the pace is slower, the skies are wider, and the backyard views are downright dreamy.This warm and welcoming 2-storey home offers nearly 3,000 square feet of thoughtfully developed living space. Step inside and you’re greeted by a spacious, open-concept main floor featuring a modern kitchen with quartz counters, loads of counter space, and a walk-in pantry to keep everything tucked away. The dining area flows beautifully into the living room, where a cozy gas fireplace sets the tone for family nights or lazy Sundays. Just around the corner, but cleverly tucked away for privacy, is a main floor office, perfect for those who work from home or need a quiet retreat.Upstairs, you'll find three generously sized bedrooms, a bright bonus room, and a thoughtfully designed full bathroom with a double vanity (so yes, no more morning sink battles). The primary suite is your peaceful getaway, complete with beautiful ensuite with a soaker tub and walk-in closet. A dedicated laundry room up here means no hauling baskets up and down the stairs.The basement is fully finished and fabulously functional with a fourth bedroom, full bathroom, rec room, and a stylish bar area. Large basement windows bring in tons of light, making it feel like anything but a basement.Outside, the west-facing pie-shaped backyard backs onto open farmland leased by a local farmer, giving you peaceful prairie views and the kind of backyard most people only dream of. The home also features A/C to keep you cool in the summer and warm in the winter, plus gorgeous trim lighting that adds a little sparkle year-round. And for those who like their winters toasty, the double attached garage is already equipped with a heater, because stepping into a warm car on a cold Alberta morning? That’s living the dream.This is the kind of home that just feels good, inside and out. Come take a look and see why life is better in High River. (id:60626)
Real Broker
141 Foster Avenue
Belleville, Ontario
Charming 2-Storey Century Home on a Double Lot Step back in time with this beautifully maintained 2-storey home, originally built in 1875, offering a perfect blend of historic character and modern comfort. Situated on a rare double-sized lot, this 4-bedroom, 2.5-bathroom home is ideal for families seeking space, warmth, and timeless charm. The main floor features two cozy gas fireplaces in the inviting family room and the other in the elegant living room. A bright breakfast nook offers a casual dining option, while the formal dining room is perfect for hosting. Upstairs, you'll find four spacious bedrooms. The primary bedroom includes its ensuite, and a second full bathroom serves the additional bedrooms. Enjoy outdoor living on the screened-in front porch or the large backyard deck, perfect for relaxing or entertaining. The fenced yard offers privacy and room to play, and the detached double garage adds practical convenience.This is more than a houseit's a home with history, character, and room to grow. (id:60626)
Royal Heritage Realty Ltd.
38 7121 192 Street
Surrey, British Columbia
Welcome to Unit 38 at Allegro in Clayton Heights-featuring a rare floorplan with two oversized bedrooms, each with its own ensuite, plus a spacious den/flex area perfect for a home office or movie room. Enjoy a cozy living room with crown moulding overlooking greenspace, a powder room with barn door, and a well-maintained interior. Equipped with smart light switches, smart thermostat, and motion sensor lights/exhaust fans in washrooms. Double tandem garage includes epoxy flooring and extra storage. Hot water tank replaced in 2022. Family-friendly complex with playground and clubhouse. Minutes to schools, daycares, shopping, and major routes. (id:60626)
Exp Realty Of Canada Inc.
233 Lawnhurst Court
Hamilton, Ontario
Welcome Home to this spacious 4 level back split tucked on a quiet court on Hamilton’s East Mountain. This home is perfect for families, multigenerational families, investors and those looking for a mortgage helper with an in-law suite potential. Located in the Lawfield neighbourhood, you’re close to everything – schools, shopping - including Lime Ridge Mall, parks, public transit, highway access and more. Starting out front, you’ll find the single car garage and a covered front porch – sit out and keep an eye on the kids or enjoy a glass of wine in the evening! Inside, you’re welcomed into the front foyer with two closets for plenty of storage space (or turn one into a killer pantry!). The living room overlooks the quiet court and opens to the dining room. Both rooms feature hardwood flooring and beautiful trendy arched doorways. The kitchen is spacious and offers room to dine. Upstairs you will find 3 bedrooms all with updated windows, closets and hardwood floors. The large 5 piece bathroom offers an oversized vanity with double sinks. Down in the lower level you will find a spacious, sun-filled family room. It offers a gas fireplace and sliding doors to the private backyard with patio. There is a den space which would make the perfect home office or an additional bedroom. Don’t miss the 3 piece bathroom with walk-in shower and separate entrance (hello in-law suite potential!). Down in the fully finished basement, the in-law suite potential continues, with a full kitchen with gas range and rec room space. You’ll also find laundry, cold cellar, garage access and a huge crawl space for storage. This home offers endless possibilities and is ready for a new family to call it home. This could be your new home! (id:60626)
Coldwell Banker Community Professionals
51 Joshua Street
French Village, New Brunswick
Tucked away on a quiet, cul-de-sac, this custom-built home offers 4008 sq ft of beautifully finished living space. Designed with care and built on an engineered pad with an ICF foundation, this property provides luxury, comfort, and privacy. Grand open-concept layout & cathedral ceilings in the great room, hardwood with ceramic floors, a wall of windows that flood the space with natural light. The kitchen features under-cabinet lighting, a full suite of updated light fixtures, and even a set of surprise pocket doors to create quiet separation from the rest of the home. The spacious bedrooms are laid out for privacy, with the primary suite tucked away opposite the others, featuring a luxurious ensuite.Upstairs, youll find a bonus loft above the oversized garage, which is fully heated and cooled by its own mini-split. The finished walkout basement adds even more living space and includes a workshop. Outdoor living is just as impressive. Enjoy peaceful sunrises from the large covered front porch, above-ground pool, hot tub, or drinks under the deck-side gazebo. A brand-new 18x18 outbuilding, built on a concrete slab, offers flexible space for storage, hobbies This home is equipped with a Carrier ducted heat pump (Dec '21), insulation between floors ('21), UV water filtration system, a water softenermaking it as efficient and comfortable as it is beautiful. A cozy window seat catches the afternoon sun, and generous closets and hidden storage are found throughout the home. (id:60626)
Coldwell Banker Select Realty
2 Jellicoe Drive
St. Catharines, Ontario
This 4 bedroom 2 full bathroom home is located in St. Catharines most desired north end neighbourhoods. The location is truly exceptional here! Just a few steps to one of the top rated schools in the area - Pine Grove Public School! Walk to waterfront tails, bike paths and picturesque Port Dalhousie on the shores of Lake Ontario. This home has been lovingly cared for and updated over the last 30 years. The home offers over 2000sqft & 4 finished levels. The main floor features an eat-in kitchen, living room & formal dining area. Sliding door access to yard from both living room & kitchen. Go up a few stairs to 3 bedrooms and a 4pc bath. The lower level offers a family room with an environmentally friendly double burner wood burning fireplace, 4th bedroom and 3pc bath. Additional 4th level is finished, perfect for rec room/toy room/5th bedroom/office. The backyard is a true oasis! Complete with an inground pool with new liner in 2024, solar panels with electrical control panel, & new pump motor (2025). Property is fully fenced & completely private from your neighbours. Multiple seating areas outside, perfect for entertaining! Don't miss out on this incredible property, located in Niagara Regions lakeside community - you'll enjoy proximity to Lake Ontario, world-class wineries, outstanding restaurants, & cultural attractions. Furnace 2022. Air conditioner 2020. Roof 2012. (id:60626)
RE/MAX Niagara Realty Ltd
1722 Northfield Avenue
Oshawa, Ontario
Stunning, Move-In Ready Home in Desirable North Oshawa! Step into elegance and modern charm in this beautifully updated 3-bedroom semi-detached townhome. This bright and spacious family home features a modern kitchen with striking quartz waterfall counters, sleek white backsplash, stainless steel appliances and pot lights - perfect for entertaining or family living. The open-concept dining area walks out to a comfortably designed two-tier deck, complete with a private seating area, a pergola featuring roll down shade screens, and a unique reclaimed tin roof - all surrounded by lush perennial gardens, offering a private and tranquil outdoor retreat. Upstairs, the generous primary bedroom includes a walk-in closet and a stylish 3-piece ensuite. 2 additional spacious bedrooms and an updated main bath round out this floor. The finished basement provides a cozy family room, an ideal kids play space or a teen retreat for music or movie nights! Located in a great neighbourhood known for top-rated schools, parks, and recreation, and just minutes from shopping, dining, and easy access to Hwy 401 via the toll-free 407. This home is the perfect blend of style, comfort, and convenience. A true gem in North Oshawa! (id:60626)
Royal LePage Frank Real Estate
47 Tuscany Ridge Terrace Nw
Calgary, Alberta
***OPEN HOUSE Saturday August 2nd, 12:00-5:00 and Sunday August 3rd, 12:00-5:00***Welcome to this exceptional two-storey walkout home in the highly sought-after community of Tuscany, where breathtaking mountain views, thoughtful design, and an elevated lifestyle come together seamlessly. Backing onto a tranquil greenbelt with winding walking paths, this west-facing gem offers over 2,500 sq. ft. of developed living space, a private backyard retreat with mature landscaping and apple trees, and a fully equipped walkout basement suite—ideal for multigenerational families, aging parents, or teens who need space and independence.From the moment you arrive, you'll notice the pride of ownership and the lifestyle upgrades that set this home apart—including solar panels, an EV charging station, and a beautifully landscaped yard with two producing apple trees perfect for garden-to-table living.Inside, you're welcomed by rich hardwood floors, large sun-filled windows, and a warm, open-concept layout designed for connection and comfort. The main level features a spacious living room with a cozy gas fireplace, a central kitchen with a large island and ample cabinetry, a bright dining area, and a charming sunroom that opens to a west-facing balcony—the perfect spot to enjoy a morning coffee or evening wine while taking in the Rockies.Upstairs, the expansive primary suite offers spectacular views, a walk-in closet, and a spa-inspired ensuite with a soaker tub and separate shower. Two additional bedrooms and a full bathroom complete this level, offering space for the whole family.The fully developed walkout basement features a self-contained illegal suite with its own private entrance, full kitchen, living area, bathroom, and dedicated laundry—ideal for extended family, long-term guests, or teens who need a little more freedom while staying close to home.The west-facing backyard is an oasis with mature trees, garden beds, and direct access to scenic trails—perfect for kids , pets, and peaceful evening strolls. With an attached double garage, solar energy system, and EV-ready setup, this home blends comfort, sustainability, and long-term value.Situated on a quiet street just minutes from schools, parks, the Tuscany Club, shopping, transit, and major roadways, this is more than a home—it’s a lifestyle. Move in and enjoy space, serenity, and smart upgrades for years to come. (id:60626)
Exp Realty
54 - 2435 Greenwich Drive
Oakville, Ontario
Spacious bright Executive Townhome A True Gem in Luxury Living This exceptional, bright, and sunny 3-storey executive townhome offers an unparalleled blend of modern design and sophisticated comfort. The open-concept living and dining area is perfect for entertaining, with large windows that flood the space with natural light, highlighting the gleaming hardwood floors that run throughout NO carpet. The spacious layout creates an inviting atmosphere, allowing for easy flow and flexibility in how you live and entertain.On the second floor, the elegant living and dining spaces seamlessly connect to a large set of glass doors, leading to a generous balcony that offers a serene escape ideal for relaxing with your morning coffee or enjoying the evening breeze. The expansive outdoor area provide sample space for patio furniture and plants, bringing an added sense of luxury and tranquility to this already stunning home.The third level of the townhome is designed with comfort in mind, boasting hardwood floors throughout. The large, sun-filled master bedroom is a true retreat, offering an abundance of space and natural light, creating the perfect sanctuary to unwind at the end of the day. The master suite also includes a spacious walk-in closet, providing ample storage space for all your wardrobe essentials.Every detail of this townhome has been thoughtfully crafted to combine luxury, functionality,and style. From the refined finishes to the spacious, airy layout, this home is designed for those who appreciate the finer things in life. Perfectly situated in a highly desirable area,this executive townhome offers the ideal balance of elegance, convenience, and comfort. Don't miss your chance to experience this exquisite property. BRAND NEW AC UNIT AND NEWER SHINGLES...Note that some images have been virtually staged. (id:60626)
Sutton Group - Summit Realty Inc.
620 Copperfield Boulevard Se
Calgary, Alberta
Welcome to your dream home located in the sought-after Copperfield community, perfectly positioned with breathtaking views backing onto Stillwater Pond and scenic pathways. This beautifully upgraded property features a spacious, open-concept main floor that is flooded with natural light, highlighting serene pond vistas and picturesque sunrises from nearly every angle.The gourmet kitchen has been tastefully upgraded with sleek new countertops, providing both style and functionality, ideal for culinary enthusiasts and entertainers alike. Hardwood flooring flows seamlessly throughout the main and upper levels, enhancing the home's elegance and charm. Upstairs you'll discover an updated hallway bathroom alongside the impressive primary suite, complete with a spa-inspired ensuite featuring double vanities, a luxurious bathtub, and a dual rain shower. Two additional generous bedrooms and an open and versatile office space round out the upper level, providing plenty of space for a growing family or working from home.The custom walkout basement features a thoughtfully designed illegal suite that provides excellent versatility, comfortably suited for guests or extended family living. It includes a spacious living room with a custom fireplace, stainless steel appliances, its own private washer and dryer, large bedroom and direct outdoor access, ensuring privacy and convenience.Step outside to your spectacular yard—an entertainer's paradise designed for gatherings or quiet evenings taking in the tranquil pond views. The heated garage further enhances this exceptional home, offering warmth and comfort year-round. (id:60626)
Real Broker
808 8871 Lansdowne Road
Richmond, British Columbia
Bright and functional layout with 2 generous bedrooms and 2 full bathrooms. Located in a quality-built community by Polygon, this well-maintained building features proactive management and low strata fees. Include 1 parking 1 locker. Prime location-walking distance to Lansdowne Mall, T&T Supermarket, Walmart, SkyTrain station, restaurants, and public transit. Daily convenience at your doorstep. Resort-style amenities include an outdoor pool, hot tub, sauna, fitness centre, billiards, and ping pong room-everything you need for a relaxed lifestyle. Pet-friendly: up to 2 cats allowed (no dogs). Close to Tomsett Elementary, MacNeill Secondary, and steps from Kwantlen and Trinity Western Universities. A perfect home for living or investment! (id:60626)
RE/MAX Westcoast
19 Bridlewood Road Sw
Calgary, Alberta
*Price Correction of 20k* Exceptional value awaits on this 4-bedroom, 4-bathroom 2 storey home. Three of the four bathrooms have been updated. This home features two kitchens, with a new fridge and stove on the main floor making every meal come together. A valuable Legal Suite in a fully finished basement, that was newly painted, adds significant flexibility and income potential not to mention the separate entrance that is walk up to grade with its own private sitting area. Enjoy direct access to nature with a backyard that backs onto a Green Space, with lots of trails to nearby gems or enjoy your own back yard with a Fire Pit. Note that the Roof was replaced in 2022 and the House Siding was replaced in 2023. Bathroom vanities upgraded in the ensuite, top floor, and basement 2025. The convenience of living near major routes makes commuting a breeze, and this urban location ensures that you have all the amenities you need close by, lets not forget the hop skip and jump to the park. Book a showing so you don't miss the opportunity to own this turn-key residence! (id:60626)
Real Broker
2628 Lionel Crescent Sw
Calgary, Alberta
Welcome to 2628 Lionel Crescent SW Calgary! Located in the community of Lakeview in the SW quadrant of the city along the North shore of Glenmore Reservoir. Enjoy an easy maintenance lifestyle in this 1054.25 sq. ft., 4-bedroom, 2-bathroom, bungalow, double detached garage all on a quiet residential street. The lot features mature trees, rear patio, shed and a fenced back yard. From the front door you are welcomed with lots of natural light through a massive picture window framing the outside view like a picture to admire from the spacious living room that guides you to the dining room and open concept to the easy flow kitchen with island and maple cabinets to create a modern feel. 3 bedrooms up and 4-piece main bath complete the main. The basement provides a family room with lots of storage, a laundry room, and 4th bedroom plus a 3-piece bathroom. New Furnace and Hot water tank installed March 2025. All of this is located within a short walk to the Lakeview shopping complex, schools and offers quick access to Crowchild and Glenmore walking and biking Trails. (id:60626)
Royal LePage Solutions
33308 Range Road 55
Sundre, Alberta
An eclectic log cabin-style home nestled on a peaceful, expansive property perfect for horse lovers and outdoor enthusiasts alike. This charming and eclectic, turn of the century, estate home boasts a massive mechanics dream garage, two roomy corrals, and fully fenced, and a gated entry. A greenhouse on-site allows for year-round gardening, ideal for nurturing your favorite plants through every season.Step inside to a warm and inviting entryway paired with a full 4-piece bathroom. The kitchen features an electric stove with a natural gas line, offering the option to switch to gas cooking. Adjacent to the kitchen, the inspired from Paris -dining room. Also a handy pantry for extra storage. The main floor also offers a cozy bedroom and an oversized living room, where a wood-burning stove sets a welcoming, rustic ambiance. From the living room, you can access a bright, sheltered sunroom -the perfect spot to unwind and enjoy stunning views of rolling hills and picturesque sunsets.Downstairs in the newer concrete, dry, basement, discover an indoor sauna for ultimate relaxation, three additional bedrooms, and a newer renovated spa bathroom complete with a luxurious soaker tub and separate shower — perfect for soothing away the day’s stresses. The basement also features a laundry area, a spacious walk-in closet, 3 bedrooms and a cold room, providing ample space for storage and organization.RV hookups add convenience for guests or extra accommodations, while the outdoor sauna cabin offers a serene retreat in nature. With vast land full of possibilities, this property is an ideal country lifestyle haven.This beautiful home has been lovingly maintained and upgraded, including a steel roof, log cabin siding, and newer windows throughout most of the house. A newer hot water tank and a well-maintained furnace provide added peace of mind.From the oversized garage and spacious decks to the thoughtfully planted flowers, trees, and bushes that surround the property, this home radiates care and charm. Whether you’re seeking a stunning primary residence or a peaceful second property, this is an exceptional opportunity.All of this, and you’re just 10 minutes from Sundre! Don’t miss the chance to make this remarkable retreat your own. Make an offer! (id:60626)
Cir Realty
110 West Creek Springs
Chestermere, Alberta
Welcome to 110 West Creek Springs — a beautifully maintained walkout bungalow located in the highly sought-after community of West Creek! Perfectly situated on an over 5,400 square foot south-backing lot, this home offers over 2,900 square feet of living space across both levels.Inside, you’ll find a thoughtfully designed open-concept layout featuring maple hardwood flooring, expansive tinted windows, sky lights that flood the home with natural light, and a seamless flow between the living, dining, and kitchen areas. The inviting living room is highlighted by a tile-surround gas fireplace below vaulted ceilings, while the chef-inspired kitchen boasts granite countertops, solid wood cabinetry, stainless steel appliances, and a walk-through pantry.The main level includes a spacious primary suite complete with walk-in closet, spa-like ensuite with separate tub and stand-up shower, along with another additional bedroom/office and and secondary 4-piece bathroom. A recently updated Duradek vinyl balcony provides plenty of additional outdoor living space and includes glass railings and a gas line for BBQ's.The fully finished walkout lower level extends your living space, offering in-floor heating, a bright rec room, secondary gas fireplace, large windows along with 2 bedrooms, 4-piece bathroom, and a very generous storage area. Step outside to enjoy your sun soaked, south exposed backyard with exposed aggregate patio, garden bed, and direct access to the interconnected canal system — an ideal retreat for both relaxation and entertaining.Additional highlights include: central air conditioning, dual hot water tanks, sump pump, water filtration, and a central vacuum system.The location is unbeatable — close to schools, parks, shopping, amenities, Lakeside Golf Club, and only a couple minutes to Chestermere Lake.This is a rare opportunity to own a turnkey walkout bungalow in one of Chestermere’s most family-friendly neighborhoods. Book a private showing with your favorite Realtor® today! (id:60626)
Wahi Realty Inc.
1 734 Wilson St
Victoria, British Columbia
Open House Saturday & Sunday (Aug 2 & 3) from 11:00 a.m. to 1:00 p.m. | Located in one of Victoria’s most vibrant neighbourhoods, this bright 4-level corner townhome offers the perfect blend of lifestyle and functionality. With 3 bedrooms and 2 bathrooms, including a stunning top-floor primary suite with expansive city views and ample closet space, this home is ideal for growing families or first-time buyers. The second level features two additional bedrooms, a full bathroom with double sinks, and a dedicated laundry room, while the lower level offers a flexible rumpus room or guest space with its own bathroom. The updated kitchen flows seamlessly into the living space, and ample storage throughout ensures room for all your needs. Outside, enjoy a gated front yard, patio area, garden beds, and storage for bikes and toys. Backing onto the E&N Trail and steps to the Songhees Walkway, Banfield Park, Selkirk Trestle, and top local restaurants, this home is in a fantastic school catchment and offers easy access to downtown and commuter trails. (id:60626)
Sotheby's International Realty Canada
1064 Brightoncrest Green Se
Calgary, Alberta
Welcome to this stunning home in the heart of New Brighton, nestled on a quiet, traffic-free street and mere steps from a play park, this extraordinary home offers approx. 3,000 SqFt of meticulously crafted living space, ensuring every inch serves as a sanctuary of luxury and comfort. Upon arrival you’re greeted by an inviting façade and an airy entrance boasting 9-foot ceilings and a tiled foyer that seamlessly transitions into stunning wide-plank laminate flooring. The open-concept main floor is the epitome of sophistication, with a cozy TV area which would make a great home office space, an expansive living area anchored by a feature fireplace, beautifully adorned with a stone surround. Adjacent to the living room is the dining area, which flows effortlessly through glass doors onto a west-facing composite deck. Perfect for alfresco evenings! The kitchen is a harmonious blend of practicality and style, it features white cabinetry, granite countertops, a mosaic-detailed tiled backsplash, and stainless steel appliances, including an indulgent induction range. The large central island doubles as both a preparation space and a casual dining spot, while a walk-in pantry caters to all your storage needs. Upstairs you will find a large master suite with ensuite bathroom which boasts a double granite-topped vanity, an oversized shower featuring river rock flooring, and a spacious walk-in wardrobe. Two additional bedrooms, generously proportioned and flooded with natural light, share a stylish family bathroom plus a large bonus room. Completing the upper level is a dedicated laundry room featuring built-in cabinetry for seamless organisation. The developed lower level is a haven for both creativity and wellness. A custom-built, soundproof music studio provides the perfect environment for rehearsals or recordings, while a substantial gym space, with its industrial-inspired painted exposed ceilings, invites you to pursue your fitness goals at home. This home features an array of premium upgrades that blend modernity with sustainability. A Solar PV system provides eco-conscious energy efficiency, and all windows above ground are treated with solar films for daytime privacy and reduced cooling requirements. The home still includes built-in air conditioning for those warmer months. Living in New Brighton means more than owning a stunning home, it’s an entrée into a thriving, family-friendly community. The local residents’ association offers a wealth of amenities, from tennis courts and a splash parks in the summer to ice skating in cooler months. There are sprawling greenspaces, well-maintained bike paths, and sports facilities are just steps away. Situated within walking distance of McKenzie Towne’s conveniences and offers easy access to Stoney and Deerfoot Trail, as well as the South Health Campus, this location combines prestige with practicality. (id:60626)
Cir Realty
598 Chaparral Drive Se
Calgary, Alberta
*Open house August 9th 12PM-2PM* Welcome to this beautifully cared-for and stylishly updated 2-storey home in the heart of Chaparral, offering 3087 sq ft of thoughtfully designed living space. Perfect for growing families or those who love to entertain, this home features 5 bedrooms and 3.5 baths, ensuring plenty of room for everyone.Step inside to discover rich new hardwood flooring and a warm, inviting living area anchored by a stunning stone-faced gas fireplace with custom built-ins. The kitchen strikes the perfect balance of function and style, featuring maple cabinetry, a central island with breakfast bar, walk-in pantry, and plenty of prep space for your culinary creations.A main floor flex room with double French doors offers endless versatility, ideal as a home office, formal dining room, or cozy reading nook.Upstairs, you'll find a spacious bonus room with vaulted ceilings and built-in shelving, along with three generously sized bedrooms. The king-sized primary suite is your private retreat, complete with a walk-in closet and spa-inspired ensuite featuring an oversized shower, deep soaker tub, and a bright skylight.The fully finished basement adds even more living space with two additional bedrooms, a 4-piece bath, and ample storage, perfect for guests, older kids, or multi-generational living.Enjoy sunny days in your southwest-facing backyard with a large deck and underground sprinklers to keep your lawn lush and green all summer long. Other highlights include a newer roof, double attached garage, and proximity to top-rated schools, parks, and full lake access with year-round amenities. Additional features include a central vacuum system, water softener, and garburator, adding extra comfort and convenience to daily living.This is the one you’ve been waiting for. A true Chaparral gem that checks all the boxes. (id:60626)
Exp Realty
14319 Evergreen Street Sw
Calgary, Alberta
Exceptional opportunity with this beautifully maintained bungalow, ideally situated in the highly desirable community of Evergreen. This sophisticated residence offers unparalleled convenience, located just steps from the serene Fish Creek Provincial Park, a nearby playground, excellent schools, and the C-Train station.Designed for effortless single-level living, the home immediately impresses with a welcoming living room featuring soaring vaulted ceilings that create a grand, airy ambiance. Abundant natural light streams through large windows, highlighting the rich hardwood flooring that flows throughout the main living areas.At the heart of this home is a tastefully appointed kitchen, showcasing sleek white cabinetry that exudes a fresh and inviting atmosphere. Whether enjoying a casual breakfast in the cozy nook or hosting elegant dinners in the dedicated dining area, this space effortlessly caters to diverse lifestyles. The kitchen thoughtfully overlooks the tranquil backyard, providing a peaceful view while you prepare meals. Adjacent, a charming family room offers a warm gathering space, complete with a cozy fireplace and built-in shelves – perfect for intimate moments or displaying cherished items.The main floor is further enhanced by a spacious primary bedroom, designed as a private retreat. It features a generous walk-in closet and a luxurious 4-piece ensuite bathroom, complete with a soothing soaking tub and a separate walk-in shower.The lower level, partially finished, significantly expands the living space. It includes two additional comfortable bedrooms, a full bathroom, another versatile family room, and ample undeveloped space, offering exciting potential for future customization.Outdoor living is a delight with a large, covered deck, providing a perfect spot to unwind and enjoy the beautifully landscaped yard regardless of the weather. A double-attached garage ensures generous room for vehicles and additional storage.This bungalow truly o ffers the ultimate combination of comfort, accessibility, and an enviable location, presenting a rare chance to call this gem home. (id:60626)
Exp Realty
414 2969 Whisper Way
Coquitlam, British Columbia
TOP FLOOR, PENTHOUSE CORNER UNIT with stunning views! On the market for the first time, this bright 1,046 square ft home has been meticulously cared for by the original owner. Featuring 9' ceilings with no neighbours above, it offers large windows showcasing views of Lafarge Lake & Coquitlam Centre. The layout includes 2 Bed + 2 full Baths on opposite sides for privacy, a spacious kitchen with gas stove and eating area, formal dining, and a private foyer. Updated flooring in the living areas. The primary bedroom has a walk-in closet and ensuite. Building amenities: outdoor pool, hot tub, sauna, gym. Steps to Lafarge Lake, schools, Coquitlam Centre, SkyTrain/bus. Includes 2 SIDE-BY-SIDE parking near the elevator + a large storage locker. Pets/rentals allowed Open house Sat Aug 2/ 12-2 pm & Sun Aug 3/ 1-3 pm (id:60626)
Ocean City Realty Inc.
RE/MAX All Points Realty
1 - 1250 St Martins Drive
Pickering, Ontario
Beautiful CORNER Townhome | Opportunity Is Knocking To Own A Home With A Functional and Beautiful Layout In The Heart Of Pickering | Large & Open Concept Living and Dining Room | Kitchen With Updated Stainless Steel Appliances, Quartz Countertops, Undermount Sink, Modern Hardware | Breakfast Area Walks Out To A Large Terrace - Spacious Enough For Patio Seating and Hosting BBQ's | Bonus, Beautiful, and Big Family Room At The Lower Level With Its Own 2 PC Bathroom - No Need To Run Upstairs During Family Game Nights or A Cozy Movie | Direct Access From Garage Into The Home | Potlights Throughout Main & Lower Floor & Updated Light Fixtures Throughout | Primary Bedroom Features Your 4 PC Ensuite | All Bedrooms with Updated Closets Systems | Total Of Four Bathrooms with Updated Vanities and Hardware | Beautifully Bright Home With Abundant Natural Light All Day, Thanks To It's Desirable East-Facing Front and West-Facing Back Terrace, Perfect For Sunny Mornings and Warm Evening Sunsets | Carpet Free Throughout Home (exception of stairs) & Updated Metal Railings | Ecobee Thermostat | Smart Door Lock and Garage Door | Smart Washer and Dryer | If The Home Itself Does Not Win You Over, The Location Will - You can WALK To Pickering GO Station | Minutes To Highways, Frenchman's Bay, Waterfront Trails, Public Transit, Parks, Shopping, and More. (id:60626)
RE/MAX Rouge River Realty Ltd.
403 7088 Mont Royal Square
Vancouver, British Columbia
Welcome to The Brittany. This top-floor 2 bed, 2 bath home nestled in one of Vancouver's quiet, family-friendly neighborhoods features a spacious open layout, with separated bedrooms for added privacy and a serene view of the interior courtyard. Your home is just steps from James Cook Elementary and Killarney Secondary which is perfect for the kids. If you enjoy walking around, there's plenty to do in the neighborhood! Champlain Square is just around the corner with plenty of grocery shopping, restaurants and other amenities for ease and convenience and also Champlain Heights park. The home also comes with 1 parking and 1 storage locker included. Come see it for yourself and book your private viewing today! (id:60626)
Macdonald Realty


