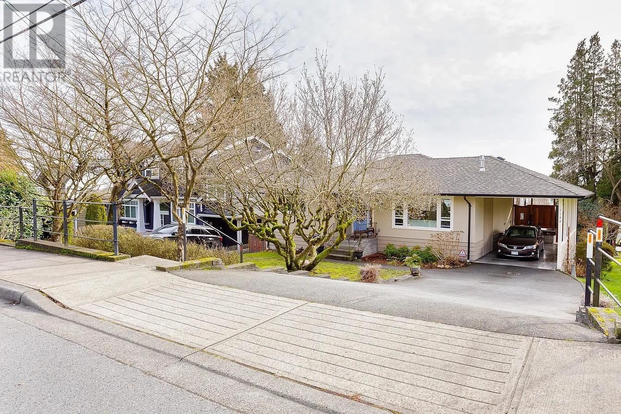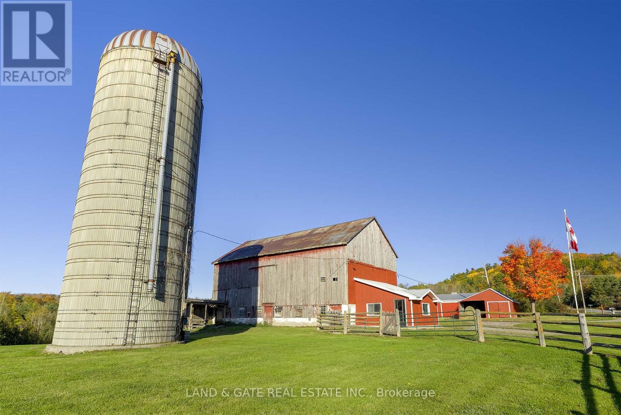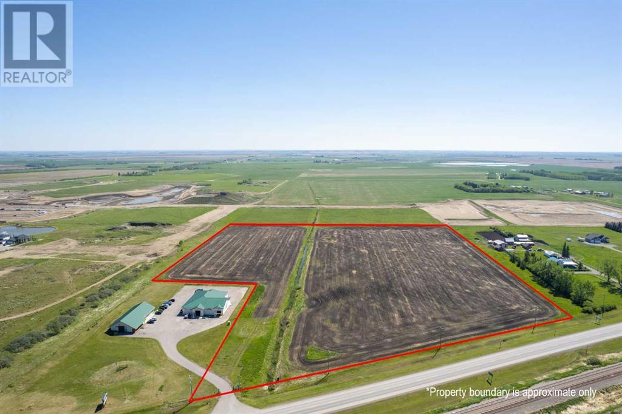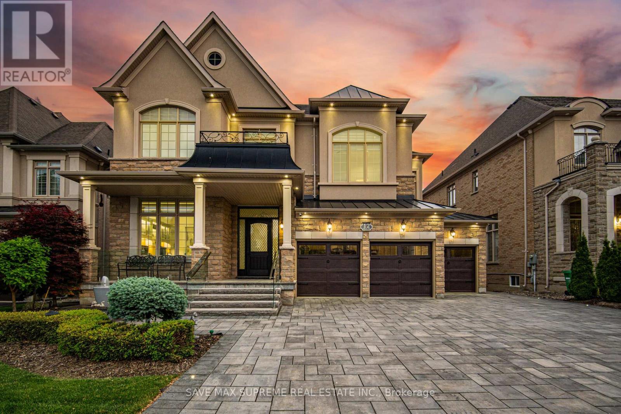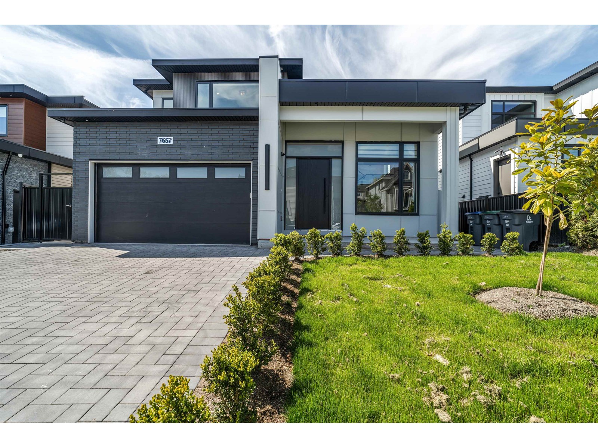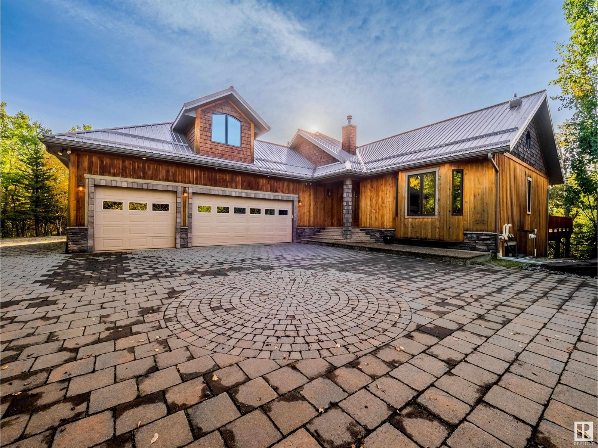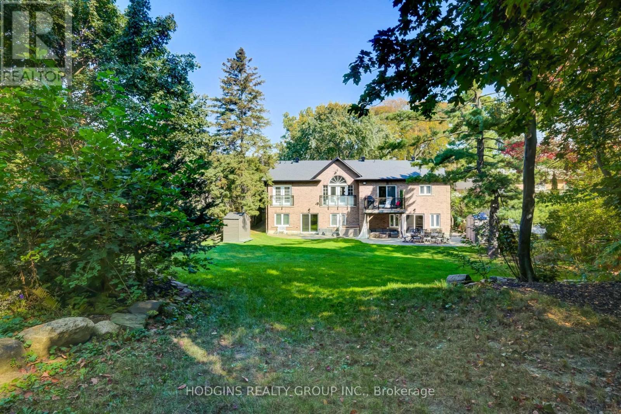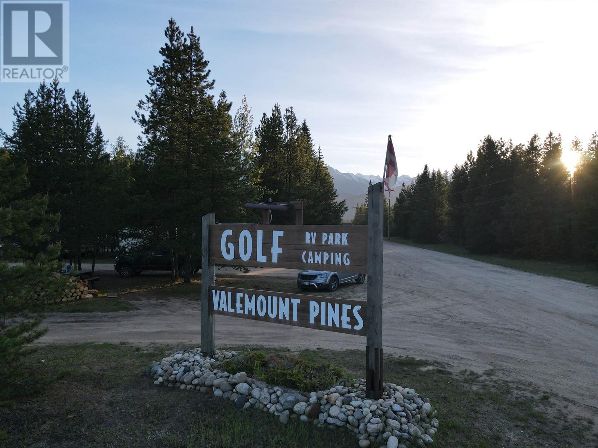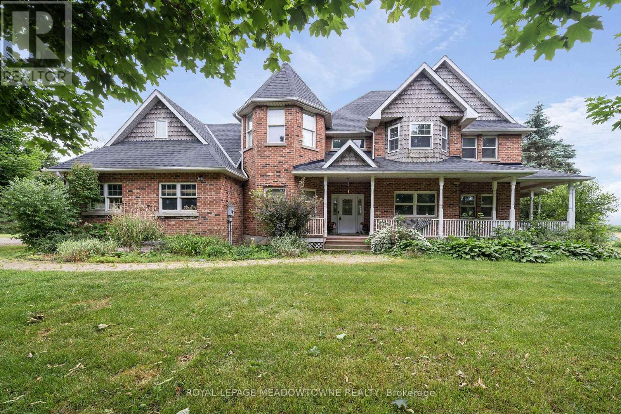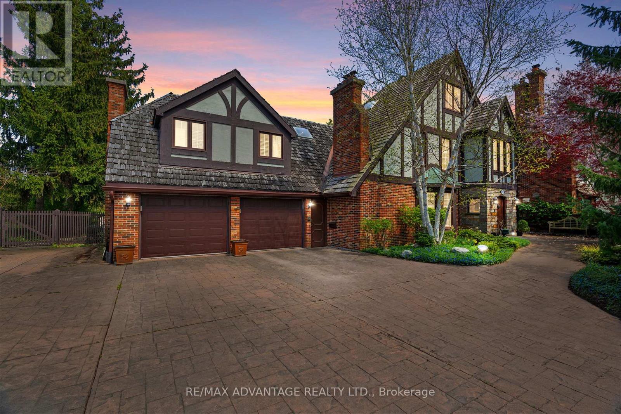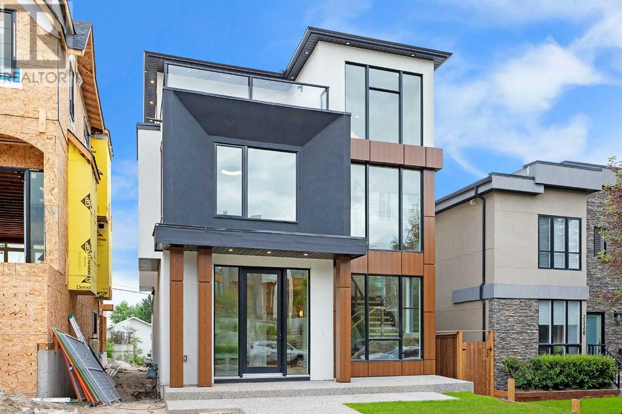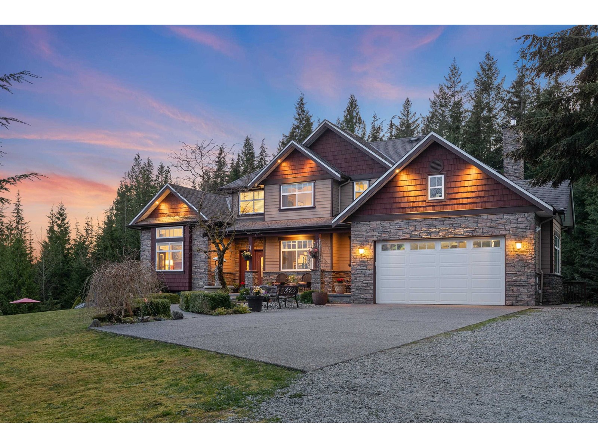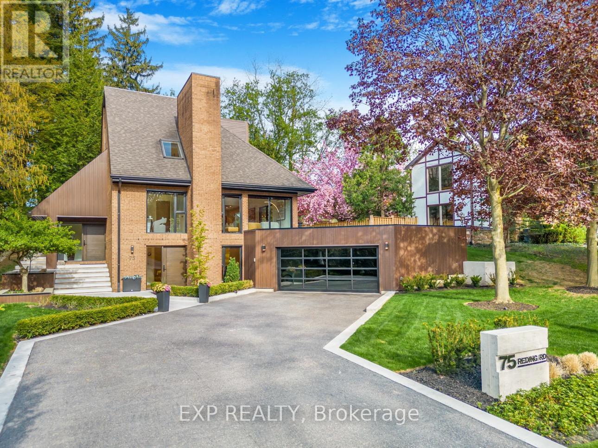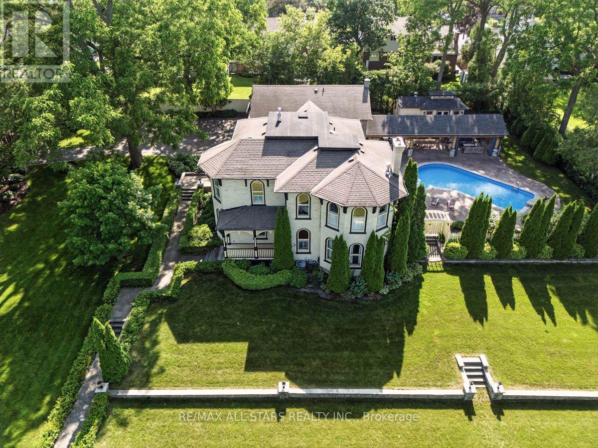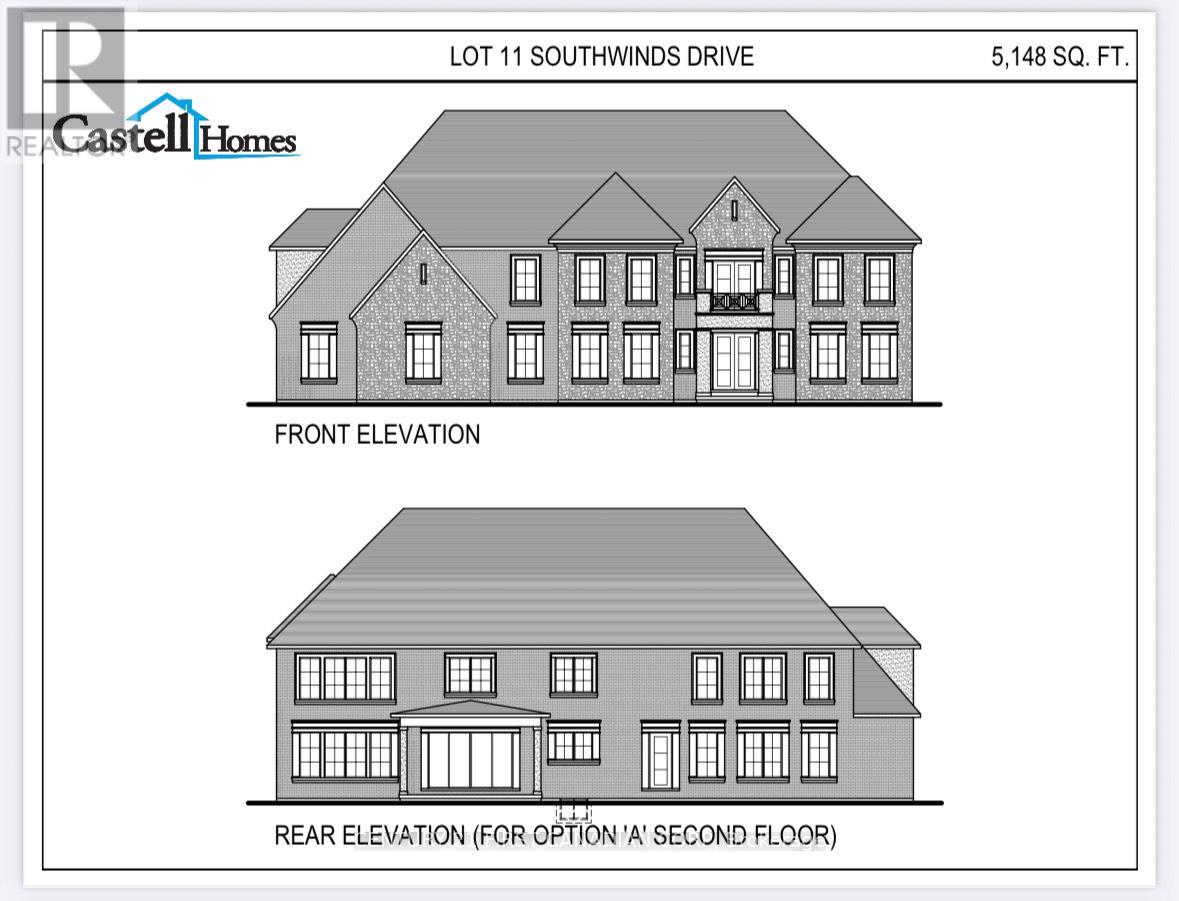8720 15 Side Road
Erin, Ontario
Welcome to a rare opportunity to own an impeccably designed bungalow that combines elegance, durability, and lifestyle in one extraordinary package. This sprawling 3,000 sq. ft. home is nestled on just under 2 acres of private, manicured land, offering both the peace of rural living and the sophistication of high-end construction. Built with energy-efficient and ultra-durable Insulated Concrete Form (ICF) wall construction, this home offers unmatched insulation, soundproofing, and structural strength. Step onto the stunning timber-framed wrap-around porch, where rustic craftsmanship and architectural detail make a bold first impression.Inside, you're greeted with 10-foot ceilings that amplify the natural light and sense of space throughout the main floor. The open-concept layout is ideal for entertaining or simply enjoying the spaciousness of your surroundings. At the heart of the home lies a chefs kitchen that truly delivers - complete with high-end appliances, an oversized island, and an enormous walk-in pantry that could double as a prep kitchen. The main floor features 3 generous bedrooms, each with its own private ensuite bathroom, providing ultimate comfort and privacy for family and guests alike. The primary bedroom is a serene retreat, with luxurious 5pc bathroom, sitting area and walk-in closet.The fully finished basement expands your living space significantly, offering limitless options for big-screen theatre, home office, fitness, or multi-generational living.Step outside to your backyard paradise, where you'll find a saltwater in-ground pool with patio and plenty of space for lounging, grilling, or hosting summer gatherings. The expansive yard offers room for kids to play, pets to roam, or future additions like a workshop or garden suite.Located just minutes from town amenities but far enough to enjoy privacy and nature, this one-of-a-kind bungalow offers the perfect blend of modern luxury and timeless craftsmanship. (id:60626)
Royal LePage Royal City Realty
1122 Rochester Avenue
Coquitlam, British Columbia
Investor Alert! Huge 61.9 x 193.3 (11,966 sf).Beautiful south facing 11,966 sqft RT~1 home & lot in a great Coquitlam neighbourhood. South views of Fraser River from home and backyard. 3,500 sqft - 3 level family home substantially rebuilt in 2007. Upstairs features 4 bedroom, master bedroom with spa-like ensuite. Covered patio w/natural gas BBQ hook-up and huge ground level deck with a large flat grassy area for the kids to play. RT_1 zoning allows for a fourplex or adding a suite or carriage lane home now. Great assembly opportunity with next home 1120 Rochester to have more building options. Easy access to Hwy 1 & close to schools, shopping, transit and recreation. (id:60626)
Lehomes Realty Premier
1120 Rochester Avenue
Coquitlam, British Columbia
Investor Alert! Huge 60 x 193 (11,580 sf)South sloping lot with beautiful 2644 s.f. home! Backyard alone is 60 x 123 (7380 sf) and has back lane access. House has been completely renovated down to the very last detail 9 years ago/ Entertain on the large covered sundeck with magnificent Southern view of Mount Baker! Or relax in the lush garden patio beside the pond with calming fountain! Great assembly opportunity with next home 1122 Rochester to have more building options. Easy access to Hwy 1 & close to schools, shopping, transit and recreation. (id:60626)
Lehomes Realty Premier
1478 County Road 23 Road
Alnwick/haldimand, Ontario
Situated in the picturesque rolling hills of Northumberland County, just north of Grafton, lies a breathtaking 250+ acre farm that offers the perfect blend of productive farmland and serene natural beauty. This expansive property boasts stunning views of the surrounding countryside, making it an ideal retreat for those seeking both a working farm and a peaceful rural escape. The farm features a large, well-maintained bank barn with an attached milk house, three drive sheds, and a silo all serviced by centralized metering with a 200-amp service to the main barn. The infrastructure is well-equipped to support both crop and livestock farming, offering ample space for storage and operations .Nature lovers will appreciate the property's ponds, one of which is man-made, and the meandering stream that winds through the landscape, eventually joining Shelter Valley Creek. Approximately 75 acres of fertile crop land are under cultivation and an added 15 acres being used for hay crop, while the remaining acreage is graced by a network of trails that weave through the hardwood forest, perfect for exploring on foot, horseback, or ATV. Zoned partially for rural use (RU), this property also presents an excellent opportunity to build your dream home, pending final township and conservation approval. With its mix of workable land, natural water features, and forested areas, this farm is an unparalleled setting for both agricultural pursuits and country living. Experience the best of both worlds, productive farming and tranquil countryside, living on this extraordinary 250+ acre property. Whether you're looking to expand your farming operations or build a new home surrounded by nature, this Northumberland County gem offers endless possibilities. Don't miss the chance to own a piece of Ontario's finest rural landscape. **EXTRAS** Central metering w/200amp for main barn, 100amp to both drive sheds along with 30amp ponie to remaining building. There is an existing well on the property. (id:60626)
Tfg Realty Ltd.
14678 St. Andrews Drive
Surrey, British Columbia
THIS IS THE ONE! This 3-LEVEL home sits on a 9,000 sq ft lot and spans over 6600+ sqft of living space. Featuring a stylish garage with stamped concrete driveway. Inside offers high ceilings, open-concept living, and a gourmet BOSCH kitchen with a separate wok kitchen and large pantry. Main floor includes a MEDIA ROOM and GUEST SUITE; perfect for guests or seniors, + all upstairs bedrooms have ensuites. Includes radiant heating, modern finishes, and mortgage helper potential. 2+2 BEDROOM RENTAL SUITES + a SALON. Conveniently located near, all schools including Iqra School, Guildford Mall, and quick access to Hwy 1. OPEN HOUSE 2-4PM, SUNDAY, JULY 27TH. (id:60626)
Royal LePage Global Force Realty
34 Kennedy Road
Caledon, Ontario
Discover this spacious 6-bedroom, 4-bath family home, extensively renovated with over $300,000 in upgrades. The property features brand-new windows, doors, eaves, and soffits, along with professional landscaping. Inside, enjoy a neutral color palette complemented by luxurious, wide-plank Hickory hardwood flooring and top-of-the-line finishes throughout.The custom-designed kitchen is a chef's dream, boasting stainless steel appliances, a stylish herringbone tile floor, a marble backsplash, and elegant quartz countertops. The home also offers a versatile guest/in-law suite with an open-concept living area, two bedrooms, and a private entranceperfect for extended family or rental income. Step outside to a stunning backyard oasis, featuring a fully renovated pool and a bespoke interlock patio ideal for entertaining and outdoor relaxation. The finished basement adds significant value and entertainment options, including a dedicated fitness room to keep active, a state-of-the-art theatre for movie nights, an entertainment and gaming room for fun gatherings, and additional versatile space to suit your lifestyle needs. This meticulously upgraded home combines modern luxury with functional family living in a highly desirable location. (id:60626)
Executive Homes Realty Inc.
1001a Highway 2a
Carstairs, Alberta
Incredible 22.87-Acre Development Opportunity in Carstairs! This prime parcel is zoned Urban Reserve and is ideal for a mixed-use commercial and residential development. Strategically annexed into the Town of Carstairs, the property is fully serviced with utilities ready on site, streamlining the development process. Boasting high visibility and direct frontage along Highway 2A, this location offers unmatched exposure—perfect for marketing your future business or commercial venture. With Carstairs' growing population and easy access to major transportation routes, this is a rare opportunity to shape a key piece of the town’s future. Don't miss your chance to invest in this high-potential property! (id:60626)
Quest Realty
12 Astrantia Way
Brampton, Ontario
Absolute Show Stopper.!! Absolutely Gorgeous & Luxurious Home With 3 Car Garage, 4 + 3 Bed, 6 Bath & 1 + 2 Kitchens. Home Features Main Floor Office, Upper Floor Loft ( Can be Converted to 5th Bdrm), 2 Separate Bsmt Apts (One With 2 Bedrooms And Other With 1 Bedroom) With Walk Out Basement. This Medallion Build Open Concept Detached Home Sits On 60'x 114' Premium Lot In One Of The Most Desired & Prestigious Neighbourhood Of Credit Ridge Valley. Gorgeous Exterior With Stucco & Stone, Landscaped & Manicured Lawns With Motorized Water Fountain Feature, Glass Railings, Unilock Stone Driveway, Designer 8' Mahogany Front Door. Main Floor Prides With Grand Foyer, Office W/ Wall to Wall Cabinets Designer Chandeliers, Welcoming Living & Dining Room W/ Soaring 12 Ceiling, Professionally Designed White Paris Custom Kitchen With Granite Counters, Extra Large Island W/ Beautiful Backsplash, Built-In High-End Thermador Appliances Include: B/I Range , B/I Dishwasher, B/I Oven With Food Warmers, Sub Zero Double Door Drawer Fridge in The Servery W/Quartz Counter Top & Customized Pantry! Customized Spiral Staircase With Cast Iron Spindles. Master Bedroom Features Soaring 14' Coffered Ceiling, Sitting Area, Pot Lights, Room Sized Customized W/I Closet, 5pcs Luxury Ensuite With Soaker Tub, Glass Shower. Two Tier Upper Level Also Prides With Open Concept Loft With 14' Ceiling & 3 Other Generous Sized Bdrms With Semi Ensuite Baths. All Baths With Glass Enclosed Standing Shower. A 3 Way Fireplace In Family Room. Basement Boasts Of Upgraded 9 Ft Ceiling Sub Floor, Gas Range, Walk Out & Also Walk-Up Separate Entrance. Stunning Home For The Perfect Lavish Living & Thousands Spend On Premium Quality Upgrades !! No Sidewalk, Fully Fenced / Landscaped Back Yard With Motorized Water Fountain, Stone Patio, Huge Waterproof Composite Flooring Deck With Cedar Wood Ceiling & Glass Railings, Custom Built Gas Fire Pit With Granite Countertop, Custom Coal Bbq, Weather Monitoring Sprinkler System. (id:60626)
Save Max Supreme Real Estate Inc.
2048 Devon Road
Oakville, Ontario
Reno/New-Build/Landbank Opportunity in Prime Southeast Oakville. Exceptional 78 x 148 ft mature lot featuring an inground pool, offering multiple possibilities: move in and enjoy, renovate, or build your dream home among prestigious multimillion-dollar estates. This rare 11,420.50 sq ft property is zoned RL2-0, allowing for a residential floor area of up to 30%.Meticulously maintained and thoughtfully updated over the years, the home is fully livable or can serve as a rental investment while you design your next project.The residence offers 4+1 bedrooms, 3 bathrooms, 3 fireplaces, an interior-access garage, and a fully finished lower level. Recent updates include main floor bathrooms, doors, and windows (2020).Nestled among custom luxury homes, this location is minutes from Highways 403 & QEW, downtown Oakville, the marina, and the Oakville Trafalgar Community Centre. Situated in one of Oakville's most sought-after school districts: Oakville Trafalgar High School, Maple Grove Public School, and EJ James French Immersion.An outstanding opportunity in a highly desirable neighborhood. (id:60626)
RE/MAX Imperial Realty Inc.
670 Bishopsgate Road Unit# 9
Paris, Ontario
OPEN HOUSE SUNDAY 2-4 PM. Total 6600 sq ft. on a 270 ft lot 1.3 Acre Luxurious Custom Home with Walkout Basement. Welcome to this stunning custom-built Bungalow combining elegance, comfort, and energy efficiency. Step into the grand foyer and enjoy an open-concept living space with soaring 12ft coffered ceilings, triple-pane windows, and a seamless walkout to a private covered deck. The chef-inspired kitchen features quartz countertops, dual sinks, built-in appliances, large island, and separate peninsula, perfect for entertaining. The spacious primary suite offers deck access, an ensuite with a 6'x6' walk-in shower, heated floors and bench, soaker tub, with double vanities. All Bedrooms has 10ft ceilings. All washrooms has heated floors included basement rough in, The walkout basement is ideal for future development, already studded with 9' ceilings, large windows, 3 glass French doors to the patio, and rough-ins for 2 bedrooms, 3 bathrooms, laundry, and kitchen. Built with an Insulated Concrete Form (ICF) foundation for superior efficiency. The large, pool-sized backyard is surrounded by mature trees, offering privacy and natural beauty. A triple-wide concrete driveway adds everyday convenience. 3 car garage, a second driveway. Frontage of 270 ft Includes: large Concrete driveway air exchanger, central vacuum, refrigerator, range hood, dishwasher, washer & dryer, on-demand water heater (owned), sump pump, Water softener, water treatment system, and remote garage opener. (id:60626)
RE/MAX Real Estate Centre Inc.
7657 155 Street
Surrey, British Columbia
Stunning new custom-built home in the coveted Fleetwood neighbourhood, ideally located near schools and vibrant parks. The main floor offers a guest bedroom with an ensuite bathroom. Upstairs, four spacious bedrooms each boasts their own ensuite bathroom. The basement features a media room, an additional bedroom, a legal 2-bedroom suite, and an unauthorized 2-bedroom suite, perfect for extended family or rental potential. (id:60626)
Nationwide Realty Corp.
52117 Rr 213
Rural Strathcona County, Alberta
Backs onto vast, pristine and isolated Crown land formerly North Cooking Lake....THE ULTIMATE RANCH.....NEARLY 80 ACRES....JUST 15 MINUTES EAST THE CITY....0VER 10,000 SQ FEET OF SHOP....OVER 6000 SQ FOOT CUSTOM HOUSE....PERCHED INTO A HILLSIDE....~!WELCOME HOME!~ INVITED INTO YOUR WINDING DRIVEWAY, IT FEELS LIKE A MOVIE SET. Double doors into the large foyer, natural light is everywhere. Stunning gourmet kitchen with U-shaped island, and the heart of the home surrounds. Primary retreat has it all, spa ensuite, large closet and access to the 4 season room. Kids wing has the neatest connecting room in the closet(you'll see!) Plus a bonus room above the garage! Basement has another massive rec room, theatre room & so much more! Yard & landscaping has been meticulously crafted. Now the shop... steel frame, footprint is 5000 sq ft, structural slab with full basement, wash bay, and also mezzanine space with extra storage, office and bathroom. I could NOT cover the extras this property has on a 100 pages! (id:60626)
RE/MAX Elite
1520 Drymen Crescent
Mississauga, Ontario
Simply extraordinary luxury modern bungalow with approx. 4500 SQFT of living space with sensational showpiece double walk-out lower level overlooking breathtaking private almost half acre estate lot. Effortlessly accommodates extended family living with 4 bdrms, 4 baths & a gorgeous kitchen. Empty Nestor haven and/or family paradise in desirable Mineola. 1520 Drymen Crescent in Mississauga QUALIFIES for a GARDEN SUITE build. Maximum size Gross Floor Area (GFA) of a permitted as of right build appears to be 1076 sqft total (over one or two floors)( Full Report Attached ) . Uncompromising finishing quality throughout complimented by a plethora of ultra high end features including warm natural matt finish white oak hardwood floors, premium tiles, millwork & glass railings . Vaulted Great room with stunning custom contemporary wall unit & fireplace, enhancing pot lights & thoughtful dining area. Main kitchen granite counters with expansive waterfall island plus low profile slim shaker cabinetry & premium built-in appliances, some Wolf. Delightful servery plus walk-in pantry. 2 modern stackable laundry sets plus two white oak staircases to lower level. Sought after high efficiency NTI boiler in-floor radiant heating and also NTI indirect hot water tank + 2 Mitsubishi hyper heat, cold climate AC heat pumps. Trendy custom bar + acoustic sound tiles in lower level for maximum enjoyment. Oversized heated garage with epoxy flooring. Truly a one of a kind home offering you must see to fully appreciate! Trendy neighbourhood close to schools, trails, Port Credit, Lake, Sherway & downtown. Seller willing to lease back for up to one year. * Please see additional features list attached * (id:60626)
Hodgins Realty Group Inc.
1308 21 Avenue Nw
Calgary, Alberta
OPEN HOUSE SUNDAY JULY 27, 2025 1:30-3:00PM. On 21st Ave., in the sought after location of Capitol Hill, there is a rare opportunity to buy a house right on Confed Park. This custom family home, on a 50-foot-wide lot, has finally come on the market. You will first be struck by the coziness of the south-facing covered porch with swing, all screened for privacy by a tall evergreen. The entryway immediately presents a sweeping view through this thoughtfully designed home to the out of doors. To the left is a good-sized flex room with large windows facing the sunny porch. In every room there are banks of windows with panoramic views of Confed. The open-plan living room features a two-sided fireplace with custom cabinetry and stairway curving to the upper floor. The adjacent dining room has more spectacular views with a stunning coffered ceiling. Open to the living area is a spacious cooks’ kitchen with island, eating bar and direct access to the back decks. There’s a gas range and double wall ovens. A large pantry with standing freezer accesses the mudroom. The mudroom features built-in drawers, lockers and another large closet. This incredibly practical space is accessed from the garage making grocery delivery to the kitchen convenient. The second floor hosts the Master bedroom and two additional rooms with ensuites. One of these bedrooms is a Flames fan dream with a kids’ cave .Both have built-in window seating with drawers, and bookshelves. This floor also hosts a dream laundry with a pass-through to the Master walk-in closet. The landing has a built-in office nook/library tucked into the eaves of one of the many dormer windows. The Master is immense, featuring a seating area and floor to ceiling windows with incredible views of the Park and Nose Hill beyond. The huge walk-in closet, with skylight, is complete with drawers, shelves and hanging space. The large ensuite has vessel sinks, jetted tub, steam shower with double showerheads, vanity and private water clos et with bidet. The light-filled finished basement space (735 ft.²) has direct walk-up access to the backyard and hot tub. There’s room for several entertainment zones - a media area, play space and gym. There is a sizable bedroom, with built-in desk and large window adjacent to a three-piece bath. This floor’s area also has 440 ft.² of storage with roughed-in plumbing for a brewing hobbyist. The large private backyard, beyond the three-tiered deck, offers ample level lawn space and direct access to the park. This Park is a premier recreational area with multiuse pathways, playgrounds, ball diamonds and picnic areas. In the winter, cross-country ski trails, multiple tobogganing hills and two outdoor rinks are nearby. The area has quality schools including French Immersion, quick access to SAIT/LRT, Jubilee Auditorium, North Hill Centre, 20-minute walk to dynamic Kensington and 25-minute walk to downtown. This home is customized for your family and the location unrivaled. (id:60626)
Houston Realty.ca
1125 5 Highway
Valemount, British Columbia
Over 178 acres of mixed RC2 (Recreational Commercial) and RU (Rural) zoned property, with approximately 2,500 feet of frontage on Highway 5 North. Two separate parcels/titles. Seasonal 9 Hole Golf Course with alternate tees, and a club house with liquor and food license. Two cottages, 22 half-serviced RV sites, 14 full-serviced sites, and 10 non-serviced sites for tents/RVs. Golf Course sits on a flat plateau facing potential future Glacier Destination Resort, with year round skiing if the project is realized. Minutes to the newly upgraded airport. Salmon-bearing McLennan River and trout bearing Swift Creek traverse the property. Water license. Rooms to add GO-CART and driving range. Please contact listing agent for more info. Buyers to verify all deemed important. (id:60626)
Coldwell Banker Executives Realty (Kamloops)
29 Park Road
Simcoe, Ontario
Located on the outskirts of Simcoe in Norfolk County, this exceptional industrial property presents an unparalleled opportunity for businesses seeking space in a growing community. Boasting approximately 11,700 sq. ft. of MG-zoned industrial space on a generous 3-acre lot, this versatile property is ideal for a wide range of uses. The building features varied clear heights ranging from 9 to 15 feet, expansive spans, and a truck-level shipping door for efficient operations. Recent updates include a newer flat roof and two rooftop HVAC units installed in 2021, ensuring reliability and comfort. Simcoe, Ontario, serves as a commercial hub of Norfolk County, offering a strategic location with access to major highways and proximity to thriving agricultural and manufacturing sectors. With its business-friendly environment, skilled workforce, and vibrant community, Simcoe is an excellent choice for businesses looking to expand or establish themselves in Southern Ontario. Don't miss this opportunity to invest in a prime industrial/commercial space with endless potential. (id:60626)
Royal LePage Action Realty
692 5 Concession W
Hamilton, Ontario
Welcome to your dream country retreat in desirable Rural Flamborougha rare opportunity to own over 22 acres of beautiful land featuring a 2,600 sq ft custom-built home, a 4,500 sq ft commercial-grade shop, and your own private oasis complete with a saltwater propane-heated pool and hot tub. The home boasts a bright eat-in kitchen with abundant cabinetry, a functional island, and walkout to the deckperfect for indoor-outdoor living. The main floor offers hardwood flooring throughout, a formal dining area, a cozy family room with a wood-burning fireplace, a dedicated office, powder room, and mudroom. Upstairs, youll find four generous bedrooms, including a spacious primary suite with a walk-in closet, separate sitting area (ideal as a second office), and a luxurious 5-piece ensuite. The partially finished basement includes laundry, sump pump, and a convenient walk-up to the backyardgreat for in-law potential. The massive shop is ideal for entrepreneurs, currently set up for a fixture business and features in-floor and forced-air heating, an office, bathroom, 200 amp service, its own well and septic, and large overhead doors with direct road access. Zoned A2 with special exception, this is a truly unique property offering both lifestyle and business potential in one incredible package. (id:60626)
Royal LePage Meadowtowne Realty
Sutton Group - Summit Realty Inc.
1510 Ryersie Road
London North, Ontario
One-of-a-Kind Tudor Retreat in the Heart of North London known as the Exclusive Pill Hill Enclave. Step into elegance with this timeless residence nestled on a sprawling 1/2 Acre Private Treed Lot boasting a 100 foot frontage. The rich Architectural details commands attention from the moment you arrive. Inside, luxury meets function as you're welcomed by the Grand Italian-tiled-in-lay foyer flanked by an elegant formal living room, fireplace & beveled French doors for privacy. On the other side a lengthy formal dining area that extends to accommodate more than 20 seated guests accessing a rare lush English Private Courtyard and the Chef's Gourmet Kitchen. The Great Room with soaring 14 ft ceilings, walls of terraced doors & valances flood this space with natural light overlooking the picturesque green space and Olympic sized pool while maintaining privacy surrounded by 100 ft trees. This amazing extension is uniquely large, though cozy, where families gel. Indulge in the Primary Suite with an abundance of closet space, cedar lined hot tub room with spiral exterior staircase off of the expansive balcony to the lower terrace and pool. A unique third floor Parents Retreat is part of this Private Suite. The generously sized 4 + 1 Bdrms have their own En-suites/large walk in closets. Outside, escape to your resort-like oasis: inground pool, change area, washroom, hot tub, & tranquil pond flanked by multi stone terraces offer the ultimate in outdoor living & entertaining. The lower level features a home theatre with high ceilings / games room, gym area, separate quarters for visitors, in-laws, or a live in nanny with direct access from the oversized garage. This residence boasts the historic charm of yesteryear with the rare blend of modern function, classic design and ready for you to make it your own home. Stroll to Western University, LHSC Hospitals and Heritage Parks + Trails down the street. 5 mins to Masonville Place / 7 mins to Downtown London. Rare Find. (id:60626)
RE/MAX Advantage Realty Ltd.
3543 King Street
Lincoln, Ontario
Ideal Niagara region location epitomizes a luxury lifestyle replete with historical charm and modern, renovated elegance. Welcome to 3543 King Street, a fully upgraded character home with over 4300 sq.ft of finished living space situated among the reticent views of vineyards, and remodelled by a designer's inspired eye with the mission to create dazzling, magazine worthy living spaces in one of the most highly sought after townships in the Greater Horseshore Area. Featuring an exquisite chef's kitchen by Artcraft with authentic wood brick oven, butler's pantry and high end Miele appliances, spacious living and dining areas marry the charm of this home's iconic history with complimentary modern accents, imported design additions, and a cool factor that sets the tone for a true, contemporary vision. Outdoors, a fully landscaped and hardscaped resort like backyard flows seamlessly from newer detached garage and gym. Five bedrooms and renovated bathrooms/ensuites enable family capabilities, while lower level apartment quarters is perfect for in law or nanny suite. If reduced to a checklist, this luxury option emphatically highlights the best and the most unique characteristics conducive to warm, family gatherings and exceptional entertainment potential. With easy QEW access and proximity to local amenities and fruit farms, this beautiful home is confidently expecting its new owner. (id:60626)
Revel Realty Inc.
2122 29 Avenue Sw
Calgary, Alberta
Located in the heart of Richmond, this exquisite, brand new 3+1 bedroom home is situated on a 33’x125’ lot & exudes the epitome of luxury, offering over 4500 sq ft of developed living space. The open, airy main level presents engineered hardwood floors, lofty ceilings & chic light fixtures, showcasing a grand foyer with floor to ceiling Rift cut oak cabinets & textured feature wall that leads to a kitchen that’s impeccably finished with chamomile butter quartz counter tops, large island/eating bar, fluted cabinets with spice drawers, corrugated tile backsplash, convenient pot filler & stainless steel appliance package. A walk-in butler pantry with extra utility sink & extra storage that’s perfect for storing small appliances is an added convenience. The spacious dining area with built-in hutch & 2 paneled beverage fridges, provides ample space to host family & friends. The living room is anchored by a feature fireplace & wainscoted feature wall. Completing the main level, is a handy mudroom with hexagon tile floors, built-in cabinets & hooks plus a 2 piece powder room. An elegant open riser staircase with glass inserts leads to the second level that hosts 3 bedrooms, a 5 piece main bath & laundry room with sink, lots of storage & hanging racks. The primary retreat is a true private oasis, featuring a sitting area with cozy double sided fireplace, to-die-for walk-in closet with laundry room access & zen-like 6 piece ensuite with heated floors, large vanity with dual sinks, relaxing freestanding soaker tub & rejuvenating steam shower. A third level loft with magnificent feature wall, wet bar & access to north & south decks with UNPARALLELED CITY, DOWNTOWN & MOUNTAIN VIEWS is the ideal space for entertaining. A den/study area & 2 piece powder room are the finishing touches to the third level. Basement development includes a large family/media room with wet bar & charming wine room – perfect for game or movie night. A dedicated home gym with glass doors, epoxy flooring, mirrored wall & electrical for a TV delivers the perfect setting early morning workouts. The fourth bedroom with walk-in closet & large spa-like 3 piece bath with steam shower complete the basement. Other notable features include built-in speakers on each level, wainscoting detail throughout plus roughed in A/C. Outside, enjoy aggregate walk-ways & private back yard with patio & access to the double detached garage with rough in for heat.. This outstanding inner city home is located close to trendy Marda Loop, excellent schools, shopping, public transit & has easy access to 33rd & 26th Avenues & Crowchild Trail. (id:60626)
RE/MAX First
12483 Powell Street
Mission, British Columbia
Experience scenic living in this luxurious 7-bedroom, 4-bath estate on 2.84 private acres in Stave Falls, Mission. Built in 2010, this 4,723 sq/ft home showcases quality craftsmanship including a gated entry, radiant in-floor heating, air conditioning, water purification, large windows, and soaring 11-ft ceilings in the great room and dining area. The walkout basement features 2 bedrooms, a second laundry, and a roughed-in kitchen-ideal for extended family or guests. A 300 sq/ft powered shed offers flexible space for storage or creative use. Zoning allows for a permitted carriage or garden house, adding future potential. Ample parking for RVs and boats. Enjoy peaceful forest surroundings and easy access to Rolley, Whonnock, and Hayward Lakes. (id:60626)
RE/MAX Lifestyles Realty
75 Reding Road
Hamilton, Ontario
Timeless. One-of-a-Kind. In-Law Suite Perfection. Fully Renovated. Discover this architecturally significant Mid-Century Modern custom-built home by Ancaster architect Bruce Berglund. Blending classic design with a fully updated interior, this 3,400 sq ft residence offers refined living on one of Ancaster's most prestigious streets, backing onto Fieldcote Memorial Park. The curb appeal is striking - concrete, brick, and floor-to-ceiling glass, with LED-lit steps that make the home glow like a jewel box at night. Inside, soaring ceilings, oversized windows, and skylights flood the space with natural light, creating a seamless connection to the outdoors. The open-concept main floor features a dramatic wood-burning fireplace, a floating staircase, and a chefs kitchen with high-gloss cabinetry, quartz counters, premium appliances, a wine column, and expansive views. Large sliding doors lead to a private, tree-lined backyard -ideal for entertaining or unwinding. A flexible bonus room on the main level serves perfectly as a home office or guest bedroom. Upstairs, the primary suite boasts vaulted ceilings and a spa-like ensuite. A second bedroom, fully renovated bathroom, and a hallway open to below complete this level, showcasing the homes striking architecture. The lower level has its own private entrance and functions as a self-contained one-bedroom suite with a kitchenette, updated bath, and spacious living area - ideal for guests, in-laws, or rental income. A double car garage, designed to double as additional patio space, and an oversized updated driveway provide ample parking. Fully renovated inside and out, this home is a rare offering in an unmatched location. Welcome to timeless design and modern comfort. (id:60626)
Exp Realty
258 Cochrane Street
Scugog, Ontario
Beauty, charm and Victorian character abound at The Tate Residence - one of Port Perry's premier historical homes located on iconic Cochrane St with mature trees throughout the neighbourhood in Central Port Perry; within walking distance of schools, hospital, medical centre, Historic Queen St shopping and services and Lake Scugog recreation. Circa 1874, this stately yellow brick home was originally the home of William Tate, a successful businessman who was eventually elected to the first council of the new municipality of Port Perry. Lovingly maintained and updated with attention to period detail throughout yet modernized for todays esthetics, this home exudes a very comfortable grandeur. 10' ceilings, Open and airy custom eat-in kitchen with soap stone counters, ample cabinetry, centre island, hardwood and slate flooring and gas fireplace; living room/solarium with doorway arch, stained glass windows, gas fireplace and hardwood floors; formal dining with wide cove molding and baseboards; library with custom walnut flooring and cabinets/shelving, built in desk, beam pattern ceiling and gas fireplace. Second level with 4 + 2 bedrooms- excellent potential for a nanny or in-law suite and is separate from main bedrooms with a separate outdoor entrance; Primary bedroom suite with Brazilian Cherry flooring, maple built ins, gas fireplace and bay window design. Custom updated baths throughout with glass shower surrounds; lower level finished with cedar lined wine cellar and generous workshop space with exterior entry. Outdoor entertaining space includes gas fireplace, inground salt-water heated swimming pool, covered shelter area with change room, outdoor built in kitchen with soapstone counters and landscape lighting and underground lawn sprinkler system. 2 car attached garage with radiant overhead forced air heating. 200 amp breaker electrical; 2x FA gas heating and central air; updated 1" water line from street to house installed; 2 x on-demand water heaters (id:60626)
RE/MAX All-Stars Realty Inc.
3870 South Winds Drive
London South, Ontario
Now offering an exceptional estate home to be built at 3870 South Winds Drive in prestigious Lambeth. This is a rare opportunity to own a luxury residence on a premium 3/4 acre corner lot in one of London's most exclusive neighborhoods. A stately two-story home by Castell Homes will feature a triple-car garage, a covered back porch, and an expansive layout designed for elevated living. The main floor boasts a great room with gas fireplace, open-concept kitchen with dual islands, breakfast area, formal dining room, home office, massive walk-in pantry, mudroom with garage access, main floor laundry, and a 2-piece powder room. The upper level includes a spacious primary suite with five-piece ensuite and walk-in closet, plus three additional bedrooms, one with its own ensuite and walk-in, and two sharing a semi-ensuite. A generous games room and second laundry room complete the second floor, with two layout options available. Unfinished basement offers ample potential. Located in a community known for its upscale homes, mature trees, and refined atmosphere, this lot combines the peace of a suburban enclave with easy access to the amenities of southwest London. Minutes from top-rated schools, boutique shopping, golf courses, parks, and Highway 402. A perfect blend of luxury, function, and location, welcome to Lambeth living at its finest. (id:60626)
Century 21 First Canadian Corp



