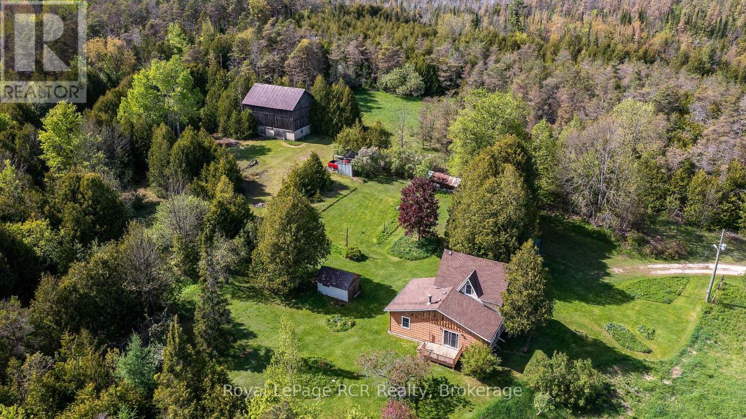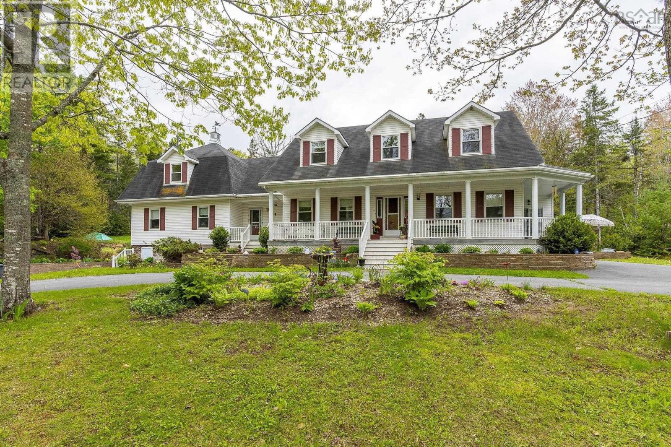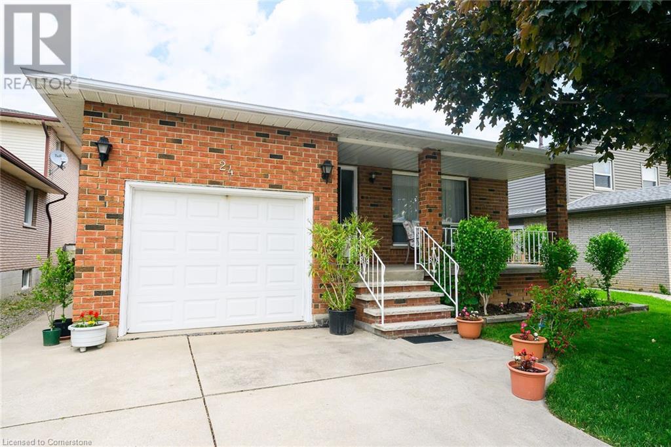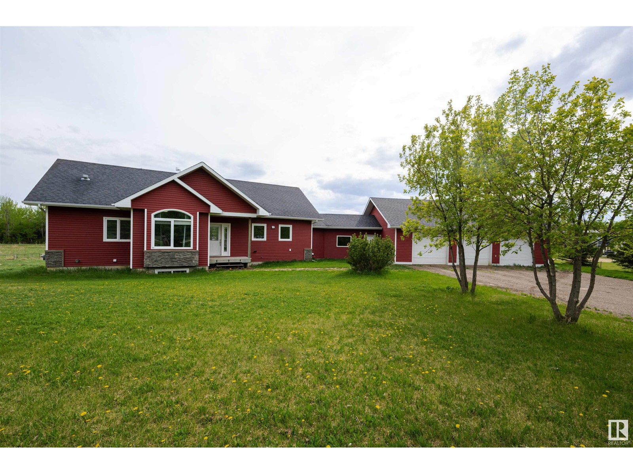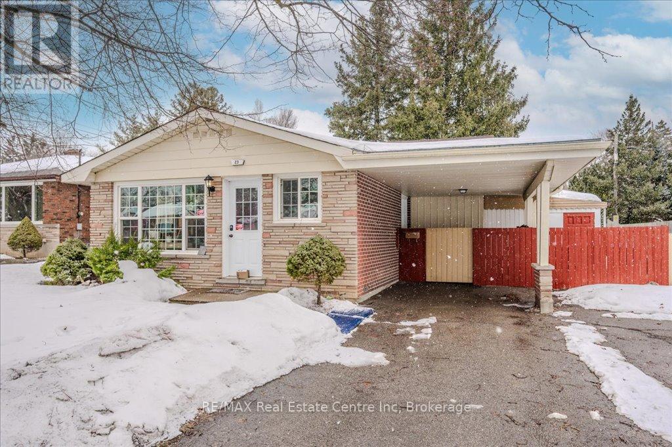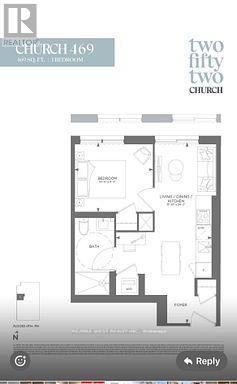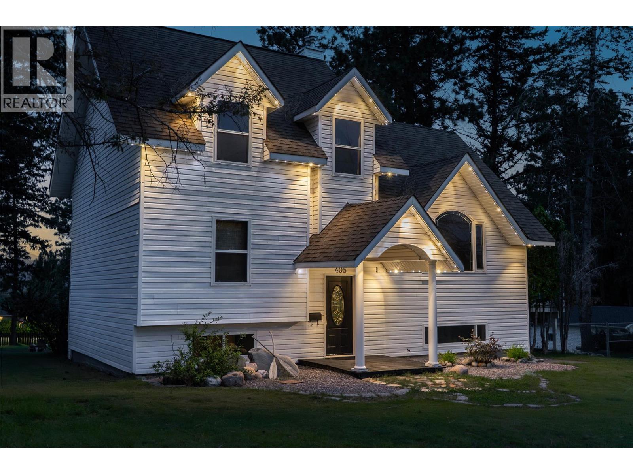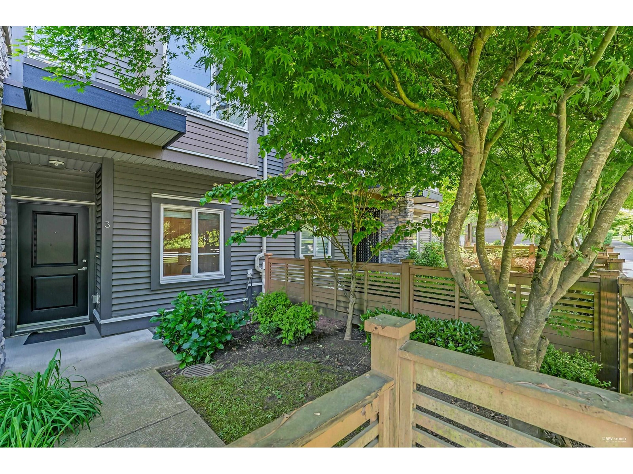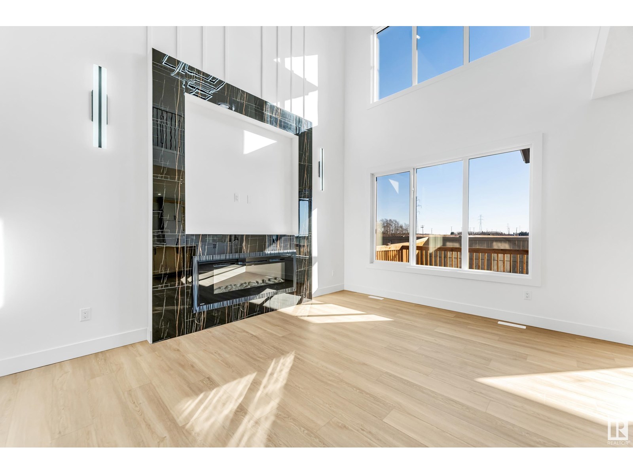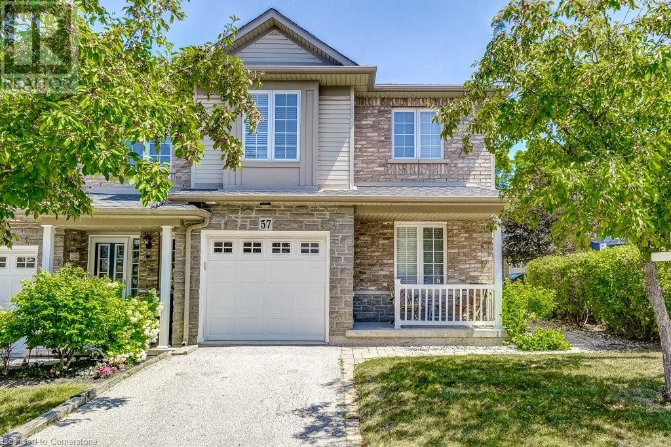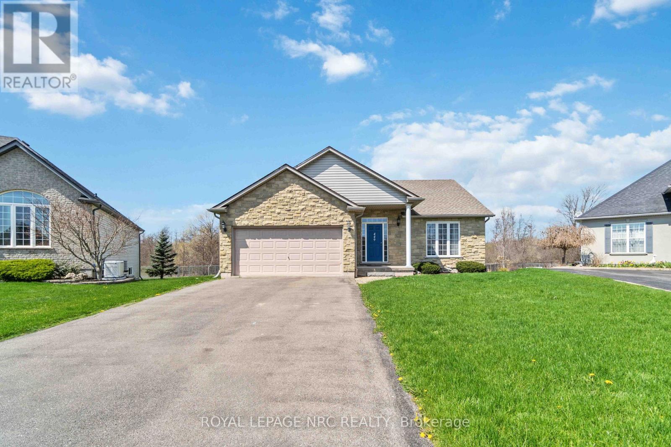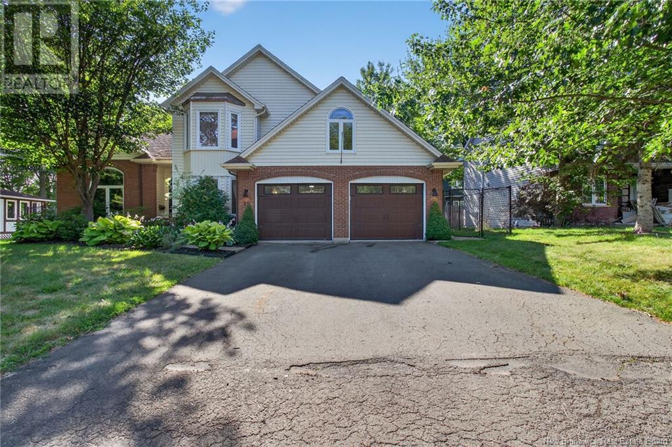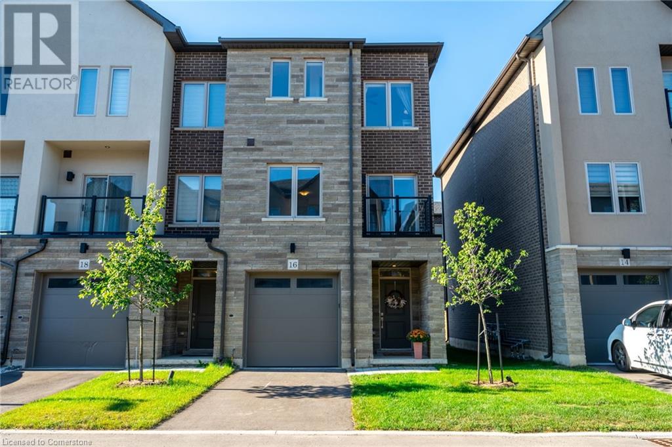134780 20 Side Road
West Grey, Ontario
Welcome to this peaceful and private rural property on 44+ acres with a solid 1.5-storey home featuring quality updates described below, and offering an excellent blend of heritage charm and private, quiet country living. Originally built in 1911 with a spacious 1979 addition, this home has been lovingly maintained by the same owner for 55+ years. Step inside to discover a main floor bedroom with ample storage, a cozy family room featuring a wood-stove (2018) and patio doors that open to the natural beauty beyond. With all updated windows (2008), a 98% efficiency propane furnace (2018, recently serviced), and a 200 amp underground hydro service with a 100 amp panel to the house. The property includes a 40x30 barn on a good foundation, a large garden shed, flower gardens, fruit trees, 2 streams and trails for year-round enjoyment. Whether you're looking for a quiet year-round residence or a seasonal getaway, this property is a rare opportunity to own a slice of nature with modern comforts in a beautiful rural setting. (id:60626)
Royal LePage Rcr Realty
1083 Bog Road
Falmouth, Nova Scotia
Welcome to this stunning country oasis nestled on 10 acres of pristine, private land in the heart of Falmouth. With new roof shingles scheduled for August 2025, this expansive home offers a thoughtfully designed living space that is ideal for growing families or anyone seeking room to spread out and thrive. From the moment you arrive, the charming curb appeal and classic wrap-around veranda set the tone for what lies within. Inside, youll find a warm and inviting atmosphere, with spacious rooms, a beautifully updated kitchen and large windows that frame views of the surrounding trees and landscaped grounds. Step outside to your 16x32 heated inground pool.. perfect for relaxing swims and summer entertaining. The backyard also features a spacious patio area, mature gardens, and plenty of room to enjoy the peaceful surroundings. For the hobbyist or outdoor enthusiast, the oversized garage offers ample space to store all your toys, tackle projects, or create the ultimate workshop. This part of the building is fully insulated with in floor heat, measures 25' x 32' with a 10ft high ceiling. The second section has 14ft high ceiling & two garage doors, perfect for RV storage. Tucked away in nature, yet just a short drive to amenities, schools, and easy highway access to Wolfville in 15 mins and approx 45 mins to the Halifax Stanfield International Airport , this property strikes the perfect balance between seclusion and convenience. Whether youre looking for space, privacy, or the perfect place to build your familys future, this home truly has it all. (id:60626)
Royal LePage Atlantic - Valley(Windsor)
24 Pheasant Place
Hamilton, Ontario
Attention! Great opportunity for a savvy investor or multi-generational family living! Welcome to this inviting 3+1 bedroom, 2-bathroom raised bungalow, nestled in a desirable Hamilton Mountain court location! This home is brimming with potential, featuring 2 large kitchens, 2 separate entrances, and spacious living areas to suit all your needs. Unwind on the front porch, or host memorable gatherings in the massive, fully finished basement - ideal for an in-law suite or entertaining. The garage includes an automatic door opener with inside entry for added convenience. The main floor eat-in kitchen is perfect for enjoying family meals together and making lasting memories. Whether you're seeking a cozy family home or a versatile multi-generational space, this home offers endless possibilities. Located just moments from highways, shopping, schools, public transportation, and hospitals, everything you need is within easy reach. With all these incredible features and a price that can't be beat, this home is a must-see and won't last long---schedule your viewing today! (id:60626)
Sutton Group Innovative Realty Inc.
23 Vanessa Court
Riverview, New Brunswick
Welcome to this EXQUISITE LUXURY HOME nestled in the sought-after McAllister subdistrict of Riverview. Spanning an impressive 3,800 SQFT, this home has been extensively renovated in recent years with High-Quality materials. More than just a renovation of money & effort, it reflects the LOVE poured into every detail. Step into the GRAND FOYER and be captivated by the MAGNIFICENT CHANDELIER, that makes a true statement. The Heart of the Home is its STUNNING ALL-NEW Kitchen featuring SPANISH MARBLE countertops, BLACK STAINLESS STEEL APPLIANCES and a layout designed for both Functionality & Style. The beautifully UPDATED FLOORING throughout enhances the elegance of each room. The main floor features CALIFORNIA SHUTTERS on all Windows & Patio Door. Additionally, you will find a Family room, Living, Dining, Office, Laundry and a half bath. Upstairs, a light-filled Primary Bed with a 4PC Ensuite, along with three more bedrooms and a family bathroom. The Basement offers another full bathroom and plenty of extra living space with a games room, family room and two non-conforming bedrooms. The EFFICIENT HEATING SYSTEM is deemed to impress. Outside at the front, the DOUBLE GARAGE with a LARGE DRIVEWAY adds ample parking and at the back, a FULLY FENCED BACKYARD featuring an IN-GROUND POOL with LARGE PATIO creates a Private Oasis for Summer. This home is a True GEM, offering Unparalleled Luxury Living in one of the most Desirable Spots. Contact your REALTOR® to book your private tour NOW! (id:60626)
Royal LePage Atlantic
#130 50322 Rge Road 232
Rural Leduc County, Alberta
Welcome to this stunning walkout bungalow in the highly desirable community of Rutherford Hills! Offering nearly 3,000 sq/ft of move-in ready space, this home blends comfort and elegance. An open-concept main floor showcases gleaming hardwood floors, 9’ ceilings, and expansive windows framing serene views of 2.79 tree-lined acres. Step onto the oversized deck—ideal for BBQs and family gatherings. Retreat to a spacious primary suite featuring a walk-thru closet and a luxurious 4-pc ensuite with soaker tub. Downstairs, the fully finished walkout basement adds 2 bedrooms, a 4-pc bath, generous rec room, wet bar rough-in, large windows, patio doors, and more 9’ ceilings with pot lights. A heated 32’x40’ 3-car garage (220V wired) connects through a tiled mudroom with custom built-ins and laundry. Bonus features include a 12’x12’ shed, A/C (2020), and furnace (2024). A perfect blend of privacy, space, and modern comfort awaits! (id:60626)
Maxwell Progressive
23 Julia Drive
Guelph, Ontario
Very seldom do homes like this come available and especially on this street. If you are looking for an affordable home with income potential to assist with those mortgage payments, or want a good investment property, then look no further. As you enter the front door you are greeted with an open concept showcasing a bright area combining the kitchen, living room and dining room. The short 6 stair climb to the second level will lead you to the large primary room and 2 spacious bedrooms. The second floor also has a combo washer/dryer and a 4 piece bathroom with a jacuzzi tub. The downstairs has a door from the main floor or you can use the seperate entrance on the side of the house which leads to the apartment. The 1 bedroom apartment has a kitchen with newer Barzotti cabinets and gas stove. There is a living area, 3pc bathroom, its own Combo Gas Washer/dryer and storage. The apartment is half below grade so windows are at ground level making this area bright and inviting. There is an attached storage area in the back that can be converted back to a sunporch which is directly in front of the large private back yard. (id:60626)
RE/MAX Real Estate Centre Inc
18 Fresnel Road
Brampton, Ontario
Welcome to 18 Fresnel Road, Brampton Step into this beautifully maintained 3-bedroom townhouse, ideally situated in a sought-after Brampton neighbourhood. Just 4 years new, this modern home offers a seamless blend of style and functionality, perfect for families or professionals alike. The main floor features rich hardwood flooring throughout, creating a warm and inviting atmosphere. Enjoy cozy evenings by the fireplace in the spacious open-concept living and dining area an ideal setting for entertaining or relaxing. The upgraded kitchen is a chefs delight, boasting sleek cabinetry, premium finishes, and ample counter space to inspire your culinary creativity. Upstairs, three generously sized bedrooms provide comfort and privacy, perfect for growing families or hosting guests. Step outside to a fully fenced backyard, offering a private outdoor retreat ideal for summer barbecues or quiet evenings. Additional highlights include a single-car garage with convenient driveway parking, making everyday living easy and efficient. Don't miss the opportunity to call this beautiful townhouse your home (id:60626)
Homelife/response Realty Inc.
00 - 252 Church Street
Toronto, Ontario
Contemporary and Spacious Condo in Vibrant Toronto With Stunning Architecture. This 1 Bedroom Suite With 1 Bathroom With Optimum Size And Layout, opulence in design and finishes, a Functional Open Concept Layout, Modern Luxury Enhanced Features With High End Fixtures Thru-Out. Beautiful Sun-Filled Suite Providing Tons Of Natural Sun Light. (id:60626)
RE/MAX West Realty Inc.
405 30th Avenue S
Cranbrook, British Columbia
Welcome to 405 30th Ave S, located in the highly desirable Highlands neighborhood on a generous .54-acre lot with convenient road access from both the front and back. As you step inside, you’ll be greeted by a beautiful vaulted ceiling in the spacious kitchen, complete with a large kitchen sink and a massive industrial hood fan, seamlessly flowing into a bright and airy dining room, perfect for family gatherings. The inviting living room offers a cozy atmosphere for relaxation and entertaining. Head upstairs to discover the entire top floor dedicated to your luxurious primary bedroom suite, featuring vaulted ceilings, a stunning walk-through shower, and a large soaker tub for your personal retreat. The lower level boasts a bright recreation room, two additional bedrooms, and a well-appointed bathroom, along with a convenient walkout entry to the beautifully landscaped backyard and carport. This home is enhanced by Gemstone lighting for architectural illumination and year-round festive lighting. Off the kitchen is spacious deck for barbecuing and outdoor enjoyment. With electric in-floor heating throughout and endless opportunities to personalize this expansive lot, this stunning Highlands home is an opportunity you won't want to miss! (id:60626)
RE/MAX Blue Sky Realty
3 5888 144 Street
Surrey, British Columbia
Immaculate 3-bedroom, 3-bath townhouse in the sought-after One44 complex built by Vesta at Sullivan Station! This bright & spacious home offers an open-concept layout with a generous foyer, soaring ceilings & an abundance of natural light throughout. The modern kitchen is equipped with quality appliances, ample cabinetry & opens onto a large balcony-perfect for entertaining or relaxing. You'll love the family-friendly amenities, including a clubhouse with BBQ area & sandbox for kids. Ideally located within walking distance to Sullivan Heights Secondary, Goldstone Park Elementary, École Woodward Hill (French Immersion), tennis courts, shopping, parks & more. Transit is nearby, making this a truly convenient & central location. Come see the community for yourself. Book your showing today! (id:60626)
Sutton Centre Realty
114 Laboucane Bay
Fort Mcmurray, Alberta
Nestled in the highly sought-after Lakewood community, this architectural masterpiece seamlessly blends elegance, practicality, and versatility. The grand exterior features a working fountain, lush landscaping, and a sophisticated façade, all situated in a quiet cul-de-sac with direct access to trails, parks, and a water park. The spacious driveway accommodates three vehicles, while the double garage provides parking for two more. As you enter through double doors, you’re welcomed by soaring ceilings, intricate architectural details, and a stunning foyer that sets the stage for this impressive home. Off the entryway, a bright office offers a perfect space for work or study. Moving further, the formal great room stuns with 30' vaulted ceilings, towering pillars, and the first of three gas fireplaces. Flowing into the formal dining room, this space is ideal for entertaining, with garden doors opening to the backyard. A striking winding staircase leads to the second floor, where three spacious bedrooms and two full bathrooms await. The primary suite is a retreat of its own, featuring a cozy gas fireplace and bay window overlooking greenspace that you can view from bed or the jetted tub. The ensuite sits home to a steam shower, and abundant cabinetry. A walk-in closet with built-in organizers offers effortless storage. Overlooking the great room and dining room, the landing is a unique space that has even served as a DJ booth for events. Descending the stairs, the laundry room is conveniently located near the heated garage and includes a front-load washer and dryer, sink, and storage cabinetry. Past the main-floor powder room, the living room offers a third gas fireplace, creating the perfect space for family gatherings. The open-concept kitchen and dining area feature granite countertops, ample cabinetry, glass-top stove, pantry, and stainless steel appliances and second entrance to the backyard. Outside, the fully fenced backyard backs onto a park, offering privacy a nd tranquility. A lit cabana provides an elegant setting for outdoor dining, while the fire pit and seating area create a cozy ambiance. The yard is beautifully landscaped with mature trees, raspberry bushes, perennials, rhubarb patch, and raised garden beds. Back inside the second winding staircase leads to a fully developed basement, split into two sections for maximum functionality. One side features two spacious flex rooms and a full bathroom, making it perfect for a home gym, guest rooms, a home office, or a playroom. The other side houses a self-contained 2-bedroom legal suite with its own private entrance, a full kitchen, in-floor heating, and separate laundry. Recent Upgrades Include: Energy-Efficient Boiler & On-Demand Hot Water System (Nov. 2024), Water Softener (Nov. 2024), Furnace & Water System (Jan. 2025). This home offers luxury, flexibility, and income potential— 114 Laboucane Bay delivers! Call now to book your private viewing. (id:60626)
People 1st Realty
9443 Pear Cr Sw
Edmonton, Alberta
This stunning 2588 Sq Ft custom built home offers exceptional design and modern upgrades in the trendy community of Orchards. With 4 spacious bedrooms, 4 full bathrooms, living room with open to above, bonus room, main + spice kitchen, and separate entrance to the basement. Upgraded kitchen featuring quartz countertops, waterfall island, custom cabinetry, pot & pan drawers, and built-in appliance setup. Home features 9 ft ceilings throughout, custom master shower, soft-close cabinetry; upgraded railing, lighting fixtures & hardware; feature walls and custom ceiling designs. Other features include Upstairs laundry room, walk-in closets with MDF shelving & organizers; gas lines to the deck, kitchen, and garage; extended garage with mandoor & floor drain; deck, upgraded elevation with stone, premium vinyl siding, and front concrete steps. Walking distance to a pond, trails, school, and park. Move in ready! (id:60626)
Royal LePage Arteam Realty
4501 Devitts Road
Scugog, Ontario
Charming Country Property Nestled On Approximately Half An Acre, Offering Exceptional Privacy And Surrounded By Trees, Forest, And Farmland. Located Just Steps From The Durham East Forest Conservation Area, Youll Enjoy Direct Access To Recreational Trails Right Outside Your Door. Perfect For Nature Lovers, Stargazers, And Outdoor Enthusiasts, This Property Features A Cozy Fire Pit, A Large Deck, And A PoolAll Ideal For Entertaining Family And Friends Under The Stars. The Home Offers Over 2,000 Square Feet Of Warm, Rustic Charm, Highlighted By A Spacious EatIn Kitchen, Perfect For Family Gatherings Or Hosting Guests. A Detached Workshop + Garage Adds Functionality And Is A Dream Setup For Hobbyists, DIYers, Or Those In Need Of Extra Storage. Enjoy YearRound Comfort And Cost Savings With A HighEfficiency Heat Pump Providing Both Heating And Air ConditioningAn EnergySmart Solution For Modern Country Living. Whether Youre Looking To Escape The City Or Simply Enjoy The Peace And Quiet Of The Countryside, This Property Offers The Best Of Both WorldsTranquility And Convenience. Located Just Minutes From Port Perry And Bowmanville, And Less Than 10 Minutes To Major Highways, Including The 407, Its Perfectly Situated For Commuters. HighSpeed Internet Is Available, Making Remote Work Or Streaming A Breeze. Dont Miss Your Chance To Own A Slice Of Country Paradise. Pre-list Inspection Available (id:60626)
Land & Gate Real Estate Inc.
7 Southside Place Unit# 57
Hamilton, Ontario
Highly sought after Mountview community. This home offering pride of ownership throughout its approx. 1,800 square ft (plus finished basement) of well designed multi-level living space that is carpet free except for the finished basement. This is a 3 bedroom 3 bath home with a 4th bedroom in the basement. As you enter the home, you are met with an updated centre staircase, spacious family room and dining room, and an eat-in kitchen with bright professionally painted kitchen cabinets; fully equipped appliances including a Professional Viking Gas Range. From the kitchen, walk out through the patio doors onto a lovely, private fenced stone patio where you could set up a BBQ, perfect for those summer dinners, and no rear neighbours. There is hardwood and tile throughout main floor and 2nd level. The main floor has been freshly painted in a soft, warm shade of white, as well as the upper level hallway and main Bath. Upstairs are 3 spacious bedrooms, including a primary with a large walk-in closet and large ensuite with a relaxing soaker tub. The basement has a nook which is a great spot for an office, a children’s play area or whatever you might imagine, as well as lots of storage in the laundry/furnace room. The home also offers a convenient, main floor powder room, door to the garage, with plenty of closet and storage space throughout. This townhome is an end unit, which offers extra windows facing south-west, allowing an abundance of natural light. A short walk to schools, parks, the Chedoke Twin Pad Arena, and escarpment hiking trails, and located just minutes from the Meadowlands shopping centre with quick access to the 403 and the ‘Linc,’ this is a great opportunity to own in a quiet, family friendly area with everything you need close by. (id:60626)
Right At Home Realty
17 Hillcrest Drive
New Tecumseth, Ontario
If you're looking for a low-maintenance lifestyle without the high-rise feel, 17 Hillcrest Drive in Briar Hill offers the best of both worlds. This semi-detached bungalow is part of a welcoming adult community in Alliston, where comfort, space, and ease come together seamlessly. Inside, you'll find hardwood floors, 9-foot ceilings, and pot lights throughout the main level. The front-facing kitchen features granite countertops, a bright eat-in area, and plenty of storage. The open-concept living and dining area is warm and inviting, complete with a gas fireplace and walk-out to a private back deck bordered by mature trees.The primary bedroom includes a walk-in closet and a spacious ensuite with a soaker tub and a large walk-in shower with bench. A main floor powder room adds extra convenience for guests. Downstairs, the finished lower level expands your living space with a large rec room featuring a wet bar and second gas fireplace perfect for entertaining or relaxing. You'll also find a guest bedroom, home office, full bathroom, and a laundry room with built-in cabinetry, plus lots of smart storage throughout. As part of Briar Hill, residents have access to a 16,000 sq.ft. community centre, with the option to join Nottawasaga Resort just minutes away for golf, gym, pool, and more no obligation required. This is easygoing, spacious condo living with all the comforts of home. (id:60626)
RE/MAX Hallmark Chay Realty
21 Starling Wy
Fort Saskatchewan, Alberta
The Wait is Over! Stunning Brand-New Walkout Bungalow built by Spectrum Homes backing the POND! This luxurious home showcases high-end finishes, exceptional craftsmanship, and elegant design throughout. Featuring 10-foot ceilings and 8-foot doors, it offers a grand and open feel. The chef-inspired kitchen boasts a double waterfall island, full matching quartz backsplash, and built-in upgraded stainless steel appliances. The open-concept living area is warm and inviting, with spectacular pond views. The massive primary suite is a true retreat with a spa-like five-piece ensuite and a spacious walk-in closet. An additional bedroom, bathroom, and laundry complete the main floor. Upstairs features a BONUS ROOM with a fireplace and bar! Perfect for entertaining. The fully finished basement offers even more space, with 2 additional bedrooms, a full bath, a wet bar, and a large rec room. Located in a prime area close to shopping, schools, and amenities, this home is a rare opportunity. Don’t miss out! (id:60626)
Maxwell Polaris
5208 Celista Place
Celista, British Columbia
Spectacular Panoramic Shuswap lake views in sought after Meadow Creek Properties. Welcome to the sunny North shore of the Shuswap in Celista BC. Incredible opportunity to own a piece of paradise. Comes with a new 2024 bright 2bdrm+den/2bth, 1296sq.ft open concept design on a .27 acre lakeview lot . 2 lots together are over 1/2 acre. Huge deck. Great for entertaining. Fire pit area down below. This property also includes a cleared 0.25 lakeview lot with a new 10X20 shed. Ample parking for all your toys. Propane on lot services the Home. Services at lot line. Septic not connected. Meadow Creek Properties offering access to 1500sq.ft of beachfront, 3 docks, boat launch, swim platform, fire pits & day parking for a small yearly fee, Meadow Creek Fee has been paid for 2025 as well as a Buoy. You can also access Bristow Road Boat Launch as it is free to launch your boat. Live the Shuswap Lifestyle, Boating, Hiking, Golfing, ATVing, Snowmobiling, Skiing. Celista Estate Winery & much much more. Families will love the close proximity to Scotch Creek amenities, & Provincial Park, about 20 minutes to Talking Rock Golf Course. The North Shuswap Community Hall is also located in Celista w/many community events held thru out the year. Whether you are looking to build your dream home or invest in a vacation property, this home & lot is turn key & offers endless possibilities. 2 separate titles that need to be purchased together. Don't miss out on this incredible opportunity. (id:60626)
Fair Realty (Sorrento)
29 Orchard Road
Scugog, Ontario
Charming Split-Level home nestled in picturesque and historic town of Port Perry, this beautifully maintained 4 level-side split offers the perfect blend of comfort, convenience & charm.Just steps to a childrens playground and within walking distance to the popular waterfront park w/splash pad & equipment.This bright & spacious home features 3 generously sized bedrooms, 5 pce main bathroom/semi ensuite with double sinks, large eat-in kitchen w/ceramic floors, separate dining room and very large living room.Main level also boasts a large warm,bright and inviting family room with cozy gas brick fireplace and a sliding glass walkout to a large balcony/deck to enjoy your morning coffee on.The lower level features a finished recreation area with a sliding glass walkout to patio for seamless indoor/outdoor living & perennial gardens and mature trees.Additional highlights include direct access to the single car garage from the main hallway entrance. A rare opportunity to enjoy tranquil living just moments from the vibrant heart of Port Perry. (id:60626)
RE/MAX All-Stars Realty Inc.
449 Barrington Court
Fort Erie, Ontario
STOP BY AND VISIT THIS 2+2 BEDROOM BUNGALOW WITH ATTACHED GARAGE LOCATED ON A CUL-DE-SAC AND BACKING ONTO POND WITH PROTECTED LAND. PROPERTY HAS BEEN USED AS A SECONDARY HOME FOR THE PAST 20 YEARS. MAIN FLOOR FEATURES OPEN CONCEPT KITCHEN/DINING ROOM AND LIVING ROOM COMPLETE WITH GAS FIREPLACE. 2 OVERSIZED BEDROOMS, PRIMARY HAS ACCESS TO THE MAIN FLOOR BATH. LOWER LEVEL COMPLETE WITH 2 MORE BEDROOMS WITH LARGE WINDOWS FOR EXTRA LIGHT, FAMILY ROOM WITH GAS FIREPLACE AND WALK-UP TO THE REAR YARD, 3PC BATH AND LAUNDRY/STORAGE ROOM. OUTDOOR FEATURES INCLUDE DECK OFF THE KITCHEN OVERLOOKING THE POND. (id:60626)
Royal LePage NRC Realty
633 Sunmills Drive Se
Calgary, Alberta
Discover a rare opportunity to own a magnificent 4-bedroom home, offered for sale for the first time by the original owner! located in the highly sought-after lake community of Sundance. This exceptional property is just steps from Fish Creek Park, offering unparalleled access to nature's beauty. Families will appreciate its prime location, with MidSun School (7-9), Fish Creek School (K-6), Father Whelihan School (K-9), and Centennial High School (10-12) all within minutes. Step inside to soaring ceilings and expansive windows that flood the open main floor with natural light, creating a truly welcoming ambiance. This home seamlessly blends functionality and relaxed comfort in every room. The large living room provides ample space for hosting friends and family and flows effortlessly into the formal dining room and functional kitchen. Here, you’ll find a sun-soaked breakfast nook, ample counter space, extended cabinets, and abundant storage, making it a chef’s delight. The spacious family room, just off the kitchen, features a beautiful brick gas fireplace—the perfect setting for cozy evenings. A convenient two-piece bathroom, laundry room, and mudroom complete the main level. Designed with a large family in mind, the upper-level features four generous bedrooms, each with ample space to accommodate your growing family. The sprawling primary suite is a true retreat, boasting a large walk-in closet and a spacious four-piece bathroom including a large soaker tub. The undeveloped basement offers an incredible opportunity to create the entertainment space of your dreams, whether a home theater, a playroom, or additional bedrooms. Outside, the large backyard boasts mature trees, creating a perfect backdrop for outdoor gatherings and memories. This impeccably maintained family home has been graced with meticulous care and uncompromised pride of ownership, reflecting a life well-lived. Don’t miss the opportunity to make this rare gem your own. Schedule a viewing today and e xperience the 3D virtual open house tour for a closer look! It’s a move, you’ll be glad you made. (id:60626)
RE/MAX First
20 White Oak Terrace
Moncton, New Brunswick
Beautifully renovated executive family home in a quiet, mature neighbourhoodjust steps from schools, bus stops, and walking trails. Inside, a grand entrance with soaring ceilings and a dramatic staircase sets the tone. The main floor features a versatile office/playroom, an elegant den that offers the perfect spot to relax or entertain, a formal dining room with 10.5 ft ceilings, and a stylish kitchen with quartz countertops, ceiling-height cabinets, and access to a 3-season sunroom. The kitchen flows seamlessly into the spacious living room, which includes a fireplace for cozy evenings. A half bath with laundry completes the main floor. The upstairs offers 4 spacious bedrooms, including a serene primary suite with ensuite, walk-in closet, and extra IKEA storage. The luxurious main bath includes heated floors, a soaking tub and separate shower, and a skylight. The partially finished basement has a large family room, full bath with heated floors, and ample storage. Extras include central vac, 2 mini-splits, generator hook-up, a double garage, and a fully fenced-in yard. This turn-key home combines space, style, and conveniencedont miss it! (id:60626)
Creativ Realty
16 Raspberry Lane
Mount Hope, Ontario
This Spacious and well-maintained end unit townhome offers added privacy, extra natural light, and a spacious fenced in backyard. Featuring 3 + 1 bedrooms and 4 bathrooms, this home includes a contemporary open-concept floor plan, perfect for entertaining and comfortable daily living. The kitchen boasts stainless steel appliances, quartz countertops, centre island & enough room for a large dining table, an excellent floor plan for family gatherings & creating culinary delights. Enjoy the benefits of the superior sound barrier wall assembly, between you and your neighbour, heightening the privacy & enjoyment of your home. The end unit is elevated with beautiful stone & brick exterior finishes & perfectly situated in a block of only 3 units! Expertly crafted, 16 Raspberry Lane, is move in ready & waiting for you to make it your own. Located in a friendly, walkable neighborhood with nearby schools, parks, trails, golf, & shopping just minutes away, this home is more than a place to live — it’s a place to thrive. (id:60626)
RE/MAX Escarpment Realty Inc.
7274 Highway 534
Parry Sound Remote Area, Ontario
Presenting an exquisite custom-built side-split residence with deeded waterfront access, this remarkable property is nestled on over two acres of natural forest, featuring a charming heart-shaped pond. Embrace the epitome of nature and tranquility in this idyllic setting. The property boasts a triple dock on deeded waterfront across the road on the highly sought-after Lake Restoule, offering waterfront privileges without the associated taxes. A nearby boat launch ensures easy access to the lake, renowned for its excellent fishing opportunities. This serene and picturesque northern locale attracts fishermen, avid snowmobilers, and nature enthusiasts alike, with magnificent wildlife and breathtaking sunsets over the lake.The interior of this home showcases 2400 square feet of custom craftsmanship, including three spacious bedrooms, two full bathrooms, and a chef's kitchen with granite countertops and a banquette overlooking the lake. The formal living room features a bay window with views of the surrounding forest. Additional amenities include a deck and gazebo adjacent to the kitchen, an attached garage, a detached garage, a family room, a recreation room, a games room, and laundry area. The road is maintained year-round and is close to Restoule Provincial Park. Nearby amenities include a butcher shop, restaurant, and general store, all within minutes of the property.This residence is ideal for families, offering ample space for everyone. It also presents an opportunity for rental income as a desirable getaway destination. Rent it as frequently as desired helping to offset expenses. Recent upgrades include central heating and air conditioning (2021), a new sump pump (2020), new windows (2018), docking and stairs to the waterfront (2017), a top-end water system (2021), a fireplace in the basement (2021), and all-new insulation and drywall in the garage (2021). Furnishings are negotiable, allowing you to simply pack your belongings and enjoy this stunning property. (id:60626)
RE/MAX A-B Realty Ltd Brokerage
446 18 Avenue Ne
Calgary, Alberta
A very special location! Situated on a quiet street with downtown skyline views & facing a large, beautifully treed park with a playground area set up for children. Convenient access to Deerfoot Trail, downtown, transit, shopping & schools. Luxuriously appointed finishes inside this fully developed, two storey with over 2839 sq. ft. of professionally developed living space. Spacious foyer with double closet, combination great room/dining room, with 9’ ceilings & rich solid wood floors. Very open kitchen with extended height cabinetry, a huge island with breakfast bar & a pantry. Cozy family room with gas fireplace, a full wall of built-ins & French door access to a back deck. There is a powder room tucked away 2 steps down from the main floor. Upstairs features 3 large bedrooms including a king size master with walk-in closet & a luxurious 5pc ensuite. There is a 4pc bath conveniently located next to the spacious laundry room on the 2nd floor. The lower level is fully finished & includes a cozy rec room with a built-in bar area, a huge office space & a full bath. The yard is a good size & includes a double detached garage & deck with gas hookup for a BBQ. (id:60626)
RE/MAX Landan Real Estate

