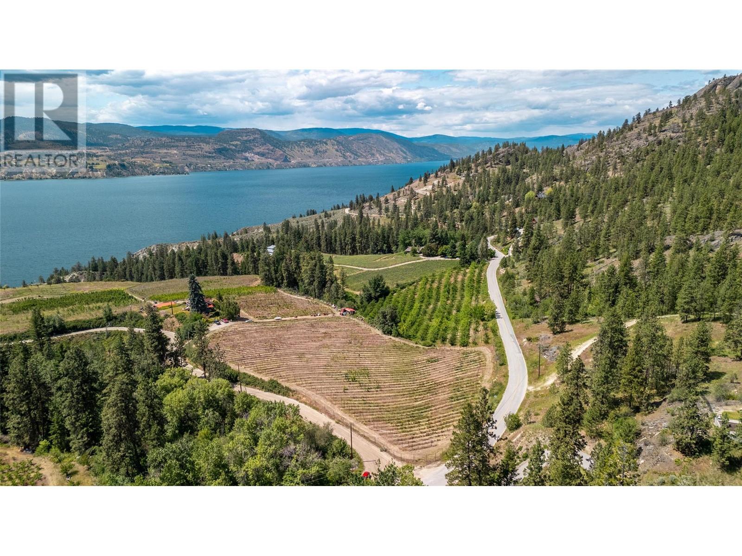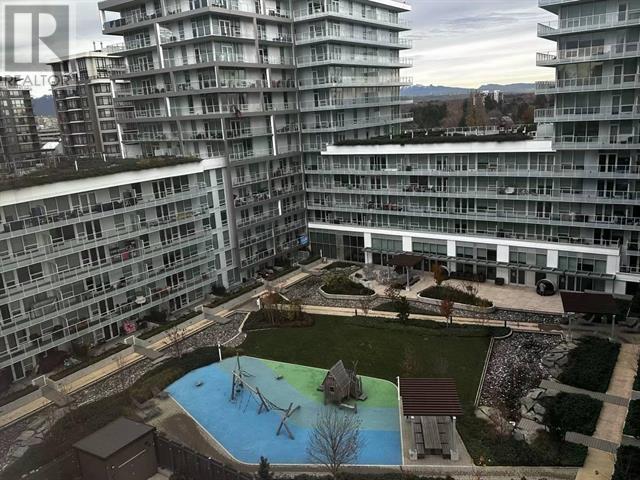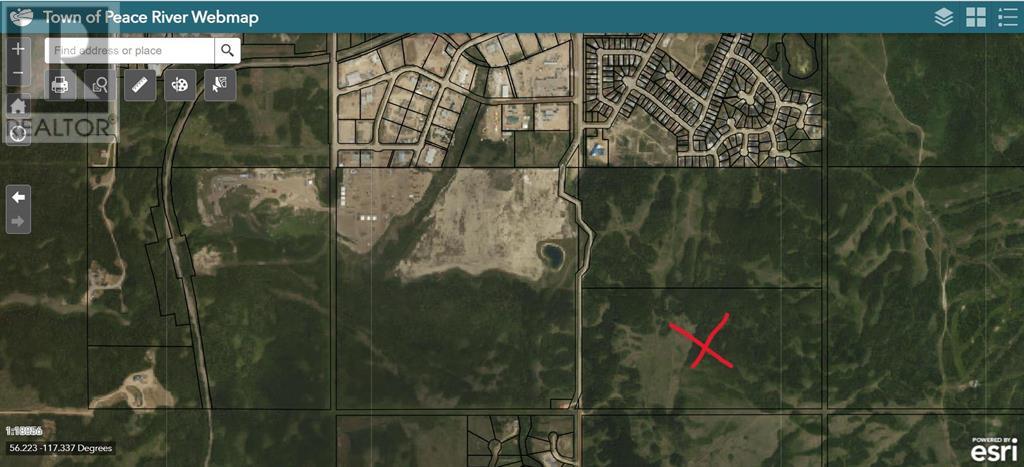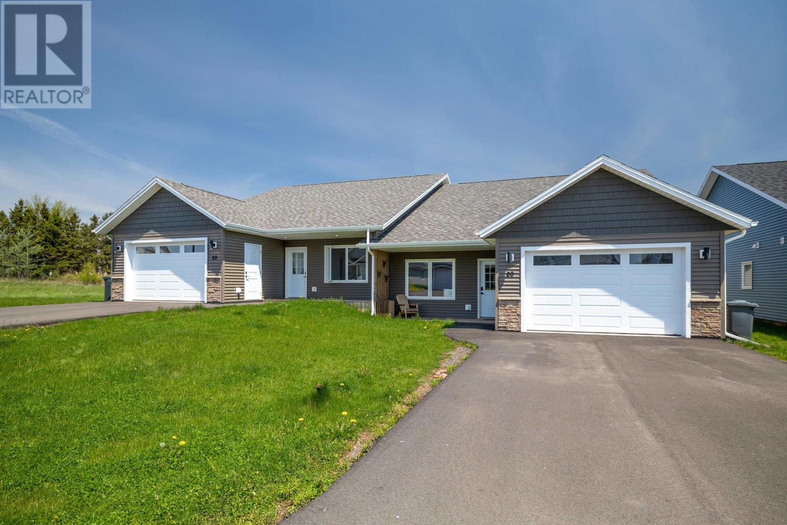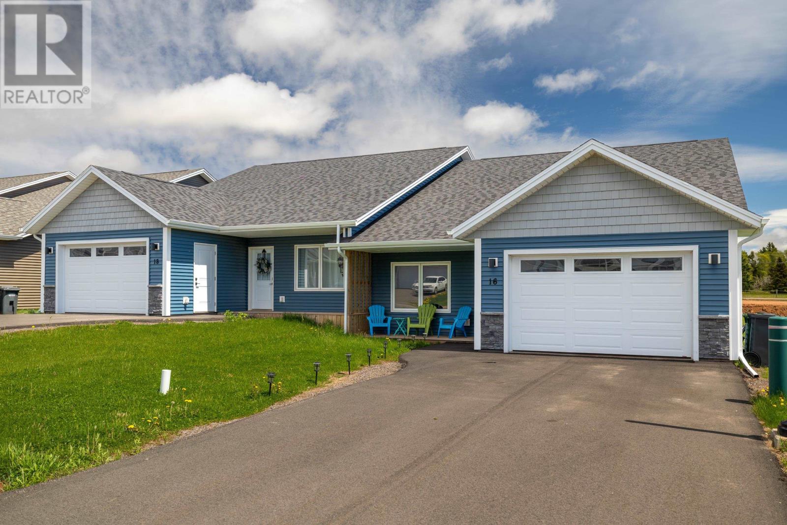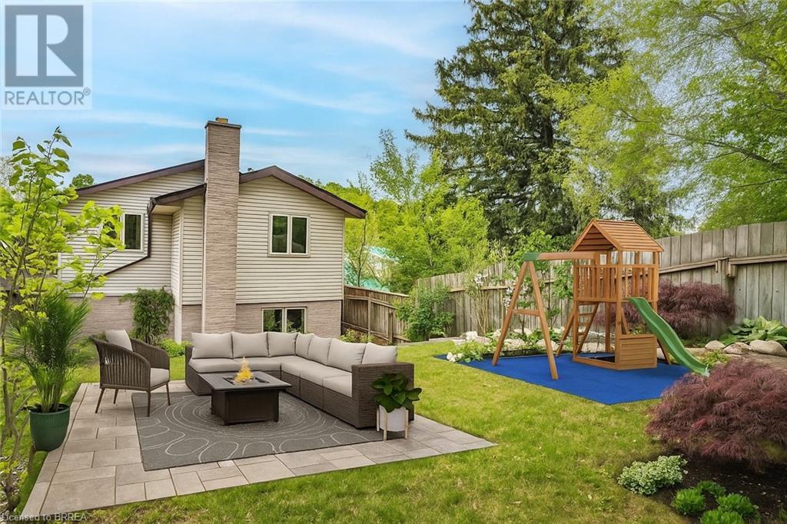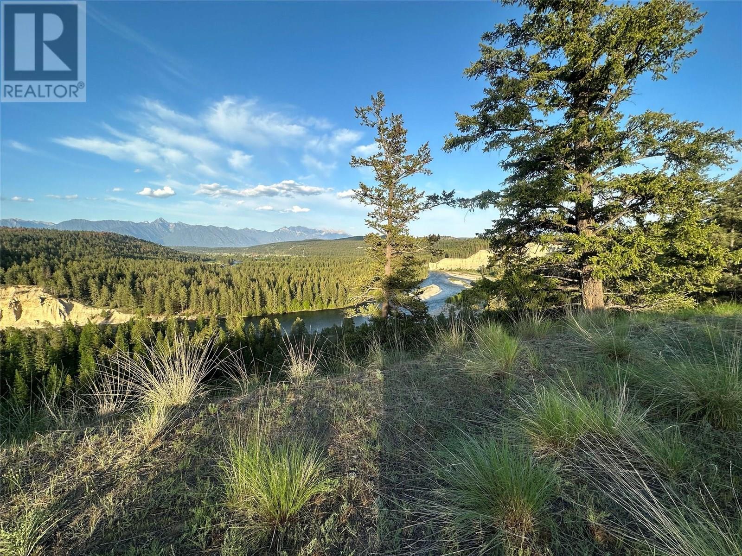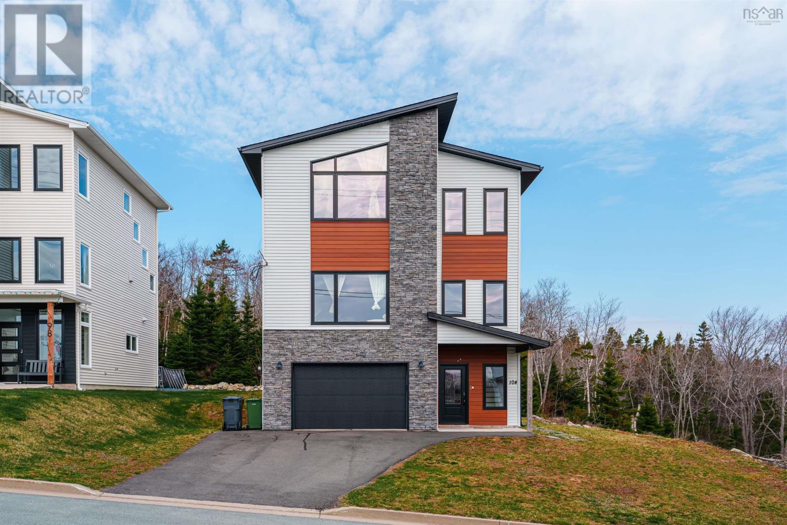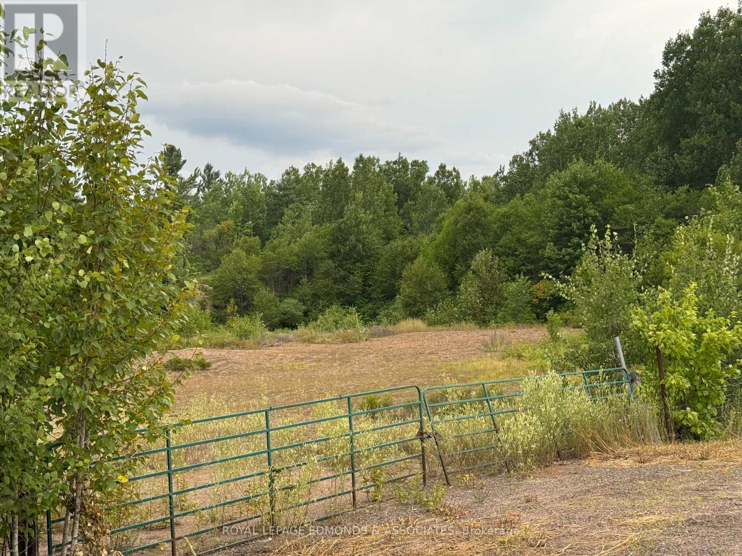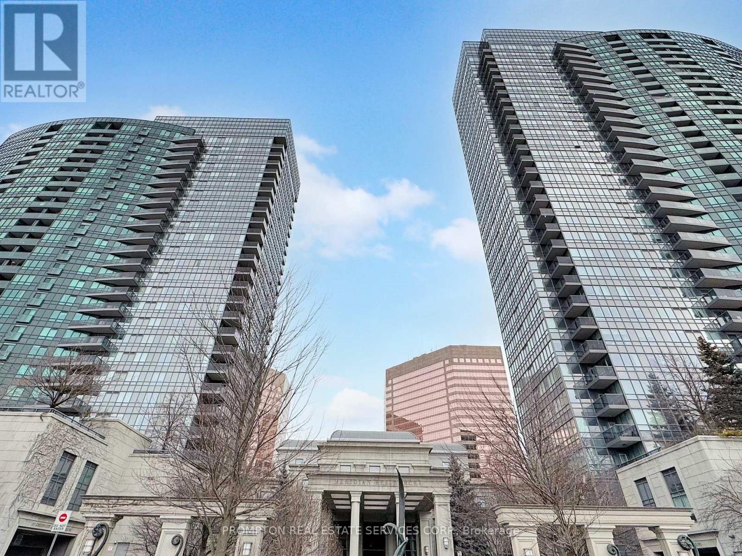79 2600 Ferguson Rd
Central Saanich, British Columbia
Welcome to Water's Edge Village – a vibrant, 55+ gated seaside community offering a relaxed, coastal lifestyle just steps from the ocean. This beautifully maintained ONE-LEVEL townhome features a brand-new roof, energy-efficient heat pump, new windows, and the confidence of a proactive strata – making it a smart and comfortable choice. Inside, enjoy a bright, airy layout with vaulted ceilings, an open-concept living/dining area, and a cozy propane fireplace. The updated kitchen and bathrooms, along with laminate flooring and two skylights, create a cheerful, modern ambiance throughout. Unwind in the sunny year-round sunroom or on your private outdoor patio with ocean views and landscaped surroundings. The spacious primary bedroom features a renovated 3-piece ensuite and a walk-in closet with custom organizers. Enjoy resort-style amenities including an indoor clubhouse with swimming pool, hot tub, sauna, library, lounge, workshop, and guest suite. Take advantage of tennis courts and oceanfront walking paths just outside your door. Complete with a single-car garage & second rentable parking stall. Located close to shopping, medical services, and public transit, this home offers the ideal blend of comfort, community, and convenience. See additional feature sheet. (id:60626)
RE/MAX Camosun
3286 Hurstfield Road
Blind Bay, British Columbia
First time offered. This quality 2010 built 4 bed 3 bath rancher with a basement and a bonus loft offers huge cottage appeal and lake access. If you prefer no stairs, the master suite, 2nd bedroom and living areas on the main are easily accessed from the upper parking with a carport. Exotic hardwood flooring sourced from sustainable Brazilian rain forests is abundant with Vinyl in high demand areas. Extra large kitchen prep areas allow for 2 cooks overlooking the open concept living area. An observation, conservatory-type room is perfect for wine tasting and may have one of the cooks distracted with a fabulous lake view from time to time. Or, heck, all of the time! Extra long heated garage has a convenient workshop set up. The promise of economical ownership is evident with Geo-Thermal heating and cooling for decades of trouble free service. A wood stove with radiant connection to primary ducting, provides auxiliary heat while quick proximity to an FUS accredited Firehall offers safety and low insurance premiums. Blind Bay has some of the lowest taxes in the province coming in at 1265.00 per year if you are over 65. A lake source submersible pump supplies endless water that is triple filtered and no monthly bills. All PEX plumbing and a new 40 Gallon HW tank. And now for a surprise. A fully compliant, licensed BUOY is included in the purchase price making this cottage a true lake home and one of a kind. Don’t miss this one. Check out the virtual tour and START PACKIN’. (id:60626)
Stonehaus Realty (Kelowna)
Lot 1 Bayberry Lane
Niagara-On-The-Lake, Ontario
A beautiful street in an idyllic town awaiting your dream home! Spacious and clear building lot at the end of a quiet cul de sac. Two lots available, this one being the larger of the two and offering a wooded ravine along one side! Imagine sunsets on the patio with a glass of wine and morning coffee while enjoying wildlife. Walking distance to the Old Towne shops and restaurants. Important to note that actual street frontage of about 48 ft, quickly widening to about 77 at the beginning of building envelope - surveys available. Site specific zoning allowance for up to 33% lot coverage and a proposed dwelling of approximately 2660 sq ft structure (allowing for even larger if more than 1 storey A beautiful street in an idyllic town awaiting your dream home! Spacious and clear building lot at the end of a quiet cul de sac. Two lots available, this one being the larger of the two and offering a wooded ravine along one side! Imagine sunsets on the patio with a glass of wine and morning coffee while enjoying wildlife. Walking distance to the Old Towne shops and restaurants. Important to note that actual street frontage of about 48 ft, quickly widening to about 77 at the beginning of building envelope - surveys available. Site specific zoning allowance for up to 33% lot coverage and a proposed dwelling of approximately 2660 sq ft (bungalow). Development charges to be the purchasers responsibility. Services will be brought to the lot line. Park fees already paid, start building your dream home for even less. Not tied to any builder contract. Price is for land only, house not included but used as a visualization.. Development charges to be the purchasers responsibility. Services will be brought to the lot line. Park fees already paid, start building your dream home for even less. Not tied to any builder contract. Price is for land only, house not included but used as a visualization. (id:60626)
Revel Realty Inc.
907 Languedoc Road
Naramata, British Columbia
3.07 acres of prime fertile land in a peaceful rural setting ready for a new owner to build a lakeview country home. Formerly an organic orchard this land lends itself to a variety of possibilities for crops - vines, tree fruits, ground crops etc etc. The lake view is framed by the pastoral setting and offers the buyer a choice location for a new home with an easy access to North Naramata Rd. This property is well worth viewing if you are considering building a life on the Naramata Bench. (id:60626)
Royal LePage Locations West
28 Bur Oak Drive
Woolwich, Ontario
Welcome to 28 Bur Oak Drive, Elmira - Bungalow townhouse with no condo fees! This lovely move-in ready townhouse offers a main floor primary bedroom, 2 car parking and is located close to shopping and amenities in Elmira. With 2,440 sq ft of total finished living space, this townhouse has 2+1 bedrooms and 3 bathrooms. Enter through the front foyer, past the front bedroom/den and the adjacent 4 piece bathroom and into the open concept kitchen and living room . The white kitchen has ample cupboard space, a large island and dinette, a great spot for your morning cup of coffee! The living room features a tray ceiling, hardwood floors and a gas fireplace. The primary bedroom has a tray ceiling, a walk-in closet and a 4 piece ensuite with shower and double sinks, no need to share your space! Also found on the main floor is the laundry room and access to the garage. Downstairs you will find an extra large rec room, an additional bedroom and a 3 piece bathroom. Have pets? This home has a pet washing station under the stairs! The backyard is a summer oasis! The fully fenced landscaped yard has a deck with pergola with built-in bench. This home is in a great location with easy access to shopping, HWY 85, and walking trails along the Lions Ring Trail. (id:60626)
Keller Williams Innovation Realty
900 6388 No. 3 Road
Richmond, British Columbia
Best office at PARAMOUNT This is the very central location for office space here in Richmond's newest and most exceptional downtown core! This is a improved office space ready to move in anytime. Floor to ceiling open windows with A/C, and comes with 1 parking spot. Each level comes with 3 washrooms walking distance to Brighthouse skytrain station. 10+ highrise residential towers coming soon with great population exposure. Easy to show, wide business use not only your typical office space. (id:60626)
Laboutique Realty
28 Bur Oak Drive
Elmira, Ontario
Welcome to 28 Bur Oak Drive - Bungalow townhouse with no condo fees! This lovely move-in ready townhouse offers a main floor primary bedroom, 2 car parking and is located close to shopping and amenities in Elmira. With 2,440 sq ft of total finished living space, this townhouse has 2+1 bedrooms and 3 bathrooms. Enter through the front foyer, past the front bedroom/den and the adjacent 4 piece bathroom and into the open concept kitchen and living room . The white kitchen has ample cupboard space, a large island and dinette, a great spot for your morning cup of coffee! The living room features a tray ceiling, hardwood floors and a gas fireplace. The primary bedroom has a tray ceiling, a walk-in closet and a 4 piece ensuite with shower and double sinks, no need to share your space! Also found on the main floor is the laundry room and access to the garage. Downstairs you will find an extra large rec room, an additional bedroom and a 3 piece bathroom. Have pets? This home has a pet washing station under the stairs! The backyard is a summer oasis! The fully fenced landscaped yard has a deck with pergola with built-in bench. This home is in a great location with easy access to shopping, HWY 85, and walking trails along the Lions Ring Trail. (id:60626)
Keller Williams Innovation Realty
10101 68 Street
Peace River, Alberta
Here is 79.11 acres of future residential development land located within the town limits of Peace River. Located close to Saddleback Ridge, this is the logical future development location for Peace River. Close to all of the West Hill amenities, restaurants and retail development, you know this land will have a high degree of desirability based on location alone. Buy this land in anticipation of great things in the future for Peace River. (id:60626)
RE/MAX Northern Realty
20-22 Beech Hill Avenue
Charlottetown, Prince Edward Island
Welcome to 20-22 Beech Hill Avenue, a superior quality ranch style full duplex offering exceptional one level living in the growing East Royalty community. Each side of this thoughtfully designed 1380 square feet home features soaring vaulted ceiling, a build in Bluetooth audio system, and a bright open concept layout that blends comfort and modern elegance. The kitchen is a chefs dream with quartz countertops, a large island, and a walk-in pantry, flowing seamlessly into a spacious living area, perfect for entertaining or relaxing in style. The primary suite is generously sized with a walk-in closet and a luxurious ensuite boasting a double vanity with store counters. Two additional well-proportioned bedrooms, a second full bath, and an attached double garage complete the layout, all on heated slab for year-round comfort. Built with high-end finishes, wood cabinets, and attention to detail, this is a rare opportunity to own a recently constructed home in a peaceful subdivision just minutes from downtown Charlottetown, schools, parks, and amenities. Note: Co-listing agent is a part of the ownership group. (id:60626)
RE/MAX Charlottetown Realty
16-18 Beech Hill Avenue
Charlottetown, Prince Edward Island
Welcome to 16-18 Beech Hill Avenue - an exceptional, high-quality full duplex offering stylish, one-level living in East Royalty, just minutes from downtown Charlottetown. Each side of this 1,380 sq. ft. ranch-style home impresses with soaring vaulted ceilings, an open-concept layout, and a built-in Bluetooth audio system. The kitchens are chef-inspired, featuring quartz countertops, walk-in pantries, and large islands that flow into bright, spacious living areas - perfect for entertaining or unwinding. The primary suites offer walk-in closets and elegant ensuites with double vanities and stone counters, complemented by two additional bedrooms and a second full bath. Built on a heated slab with wood cabinetry and upscale finishes throughout, each unit includes an attached double garage for added convenience. Located in a quiet, newer subdivision close to schools, parks, and amenities, this is a rare opportunity to own a modern, well-crafted home in a growing community. *Note: Co-listing agent is part of the ownership group. (id:60626)
RE/MAX Charlottetown Realty
29 205 Lebleu Street
Coquitlam, British Columbia
This charming 4-bedroom/3 bath townhouse in the heart of Maillardville, Coquitlam, offers a perfect blend of comfort and convenience. Spread across two levels, this home boasts updated laminate flooring, new appliances, and plush carpeting. Skylights fill the space with natural light, and cozy evenings are ensured with hot water heat and a gas fireplace included in your strata fees. Located on the quiet side of the building, it provides peace and quiet while still being close to rapid transit for easy commuting. Easy Access to Highway 1, Coquitlam Centre, Schools and excellent dinning options. Pet-friendly and centrally located, this townhouse is perfect for families seeking a serene lifestyle while still being close to everything. 1 Parking stall and 1 Storage locker included. (id:60626)
Babych Group Realty Vancouver Ltd.
53 Macdonald's Lane
Greater Napanee, Ontario
An amazing 41 acres with 600 ft. of panoramic waterfront to build your dream home on! This land would make an amazing vineyard or a hobby farm. There is a scenic knoll to situate whatever you envision. The waterfront has protection from a small Island off shore with views across Adolphus Reach to the Prince Edward County side. This is a boaters paradise! Clean shoreline and wonderful swimming from the dock. Minutes to the Glenora ferry that runs year round. A great pivotal location with Napanee and Kingston not far away or 10 mins. to downtown Picton on the other side of the ferry. Scenic Lake on the Mountain offers seasonal restaurants and many other venues in the area from wineries, Cider company, breweries as well shops and restaurants. There is an abandoned house and some outbuildings on the property. No one is to enter any buildings as they may be unsafe. By Appointment only! Do not walk on the property without a Real Estate agent. (id:60626)
Chestnut Park Real Estate Limited
1733 Franklin Boulevard
Cambridge, Ontario
If you're looking to upsize, this home is what you’re looking for. It features 4 spacious bedrooms, 2.5 baths,a cozy wood-burning fireplace, and a beautifully tiered backyard with a wrap-around deck— perfect for relaxing or entertaining. All of this is located in a fantastic neighbourhood in Hespler. Inside, you'll find a bright foyer with 2 car garage access, a sunlit bonus room ideal for an office, secondary living room or playroom. The open-concept main level features a stylish kitchen with granite counters and stainless steel appliances, a bright family room with large windows overlooking the backyard, a wood-burning fireplace, and sliding doors to a private backyard with a wraparound deck. Upstairs includes 4 Large bedrooms, an updated main bath, and a sun-filled oversized primary suite with its own 3-piece ensuite. The fully finished basement adds even more space for a gym, rec room, or media setup. All this in a highly desirable neighborhood, walking distance to Hespeler Village, parks, shops, restaurants, and just minutes to the 401!Key Updates: Furnace, A/C & Water Softener (2019), Roof & Some Windows (2020), Newer Garage Door, 200 amp panel. (id:60626)
Royal LePage Brant Realty
1 St Anne Street
Bathurst, New Brunswick
This is an exceptional opportunity for Multi Unit development in the desirable St Anne Street neighbourhood, just off Route 11 Highway and near schools and shopping. The Dawson Brook Development site spans 188.9 acres, featuring commercial, residential, and multi-unit opportunities. This 12.4-acre slice is currently zoned R3. This will be accessible through Commercial Lot on St Anne Street. With several major retailers like Kent, Walmart, and Dollarama nearby, this key artery is already well-established for commerce. Additionally, the site is close to the CCNB Campus and École Secondaire Népisiguit, making it a highly desirable area for both business and residents. Municipal water access is available from St. Anne Street. With a growing population, Bathurst is the largest city in Northern New Brunswick and the fourth-largest metropolitan area in the province. Overlooking Nepisiguit Bay, part of Chaleur Bay, the city offers a picturesque and vibrant setting for both living and business. (id:60626)
Platinum Atlantic Realty Inc.
Proposed Lot 18 - 6145 Parnaby Road
Cranbrook, British Columbia
The Estates at Shadow Mountain Discover a rare opportunity to own a piece of paradise on the banks of the St. Marys River, nestled beside the Shadow Mountain Golf Course—all just 10 minutes from Downtown Cranbrook, BC. This exclusive development offers 40+ spacious lots that blend natural beauty with unmatched privacy. Step out your back door to explore scenic hiking trails or enjoy world-class fly fishing in a pristine wilderness setting. Whether you're building your dream home or a luxurious retreat, The Estates at Shadow Mountain delivers a lifestyle defined by tranquility, adventure, and timeless mountain charm. (id:60626)
RE/MAX Elk Valley Realty
104 Angler Drive
Halifax, Nova Scotia
Welcome to Fisherman's View Estates, the highly sought-after community in beautiful Herring Cove! This high-quality, only 4-year-old home is just minutes from Halifax, offering the perfect blend of convenience and tranquility. Inside, you'll find a modern, stylish design featuring quartz countertops, an oversized island, top-of-the-line stainless steel appliances, hardwood stairs, premium laminate and tile flooring, ductless heat pumps, and oversized windows for breathtaking views. The open-concept main floor boasts soaring ceilings, a cozy living room with a fireplace, and a deck overlooking lush greenery perfect for relaxed living. The luxurious primary suite upstairs offers a walk-in closet and spa-like ensuite, complemented by two additional bedrooms, a full bath, and a dedicated laundry room. The walkout basement provides a spacious rec room, an extra bedroom, and a full bathroom ideal for growing families or multi-generational living. Currently, the basement is set up as a profitable Airbnb unit. This home delivers unmatched quality, design, and location Book your private showing today! (id:60626)
RE/MAX Nova (Halifax)
Lot 15 Enterprise Avenue
Kitimat, British Columbia
Prime industrial lot (M2) in Kitimat great for logistics & storage. Beside CN Rail and Trucking Route. Located in the heart of the industrial area, ideal for LNG-related development and other industrial uses. (id:60626)
RE/MAX Masters Realty
705 Rantz Road
Petawawa, Ontario
Incredible opportunity to own 37 acres of vacant land located on Rantz Road in Petawawa, Ontario. This unique parcel includes a licensed Class B mineral aggregate extraction pit, offering immediate business potential or long-term investment value. Conveniently situated just minutes from Garrison Petawawa and Highway 17, this property provides both privacy and accessibility. With ample frontage and usable terrain, the site is well suited for continued extraction use, storage, equipment staging, or potential future development (subject to approvals). A rare find in a growing community, ideal for contractors, developers, or investors seeking a property with income-generating potential. Please allow 24 hours irrevocable on all offers. (id:60626)
Royal LePage Edmonds & Associates
335 Beechwood Forest Lane
Gravenhurst, Ontario
**Discover Your Dream Home in Muskoka!**Welcome to The Cedars at Brydon Bay, an exclusive new subdivision nestled in the charming town of Gravenhurstyour gateway to the breathtaking Muskoka region! Introducing the stunning Muskoka 6 model, this newly constructed home features:- **4 Spacious Bedrooms**: Perfect for family living or hosting guests.- **2.5 Bathrooms**: Designed for comfort and convenience.- **Over 2,327 sq. ft. of Finished Living Space**: With an additional full-height unfinished basement ready for your personal touch.Step inside to find an inviting open-concept design accentuated by soaring 9-foot ceilings, creating a bright and airy atmosphere. The modern kitchen is a chef's delight, featuring a central island, sleek stainless steel appliances, and elegant quartz countertops. The adjoining eat-in area seamlessly opens onto a deck, making it the ideal spot for outdoor entertaining.The upper level is dedicated to relaxation, showcasing four generously sized bedrooms, including a luxurious primary suite complete with two closets and a spa-like 5-piece ensuite bathroom featuring a glass-enclosed shower, soaker tub, and double vanity. For added convenience, a laundry room and a spacious 4-piece bathroom are also located on this level.Enjoy the tranquility of an oversized backyard, perfect for hosting social gatherings or simply unwinding in nature. This home is ideally situated close to Taboo Resort and Golf Course, Muskoka Beach, and a variety of restaurants and local amenities.Dont miss your chance to own this move-in-ready gem in the heart of Muskokaa perfect haven for families, nature enthusiasts, and anyone seeking a harmonious blend of luxury and convenience!**Included with your new home: fridge, stove, dishwasher, washer, and dryer.**Experience the beauty and comfort of Muskoka livingschedule your viewing today!> (id:60626)
Move Up Realty Inc.
3451 River Run Avenue
Ottawa, Ontario
This beautifully appointed Meadowridge Model, offers over 2300 square feet above grade and an impressive layout designed for modern living. Featuring 4+1 bedrooms, 3.5 baths, and a wealth of stylish upgrades, this home is a must-see! Key Features:Spacious & Elegant Layout: A front office, a huge dining room, and a cozy living room with a gas fireplace create inviting spaces for work and relaxation. Gourmet Kitchen: The show stopping kitchen remodel includes a wall of cabinets and a massive kitchen island perfect for the chef in your family. Luxurious Primary Suite: A serene retreat with a 4-piece ensuite, soaker tub, and large walk-in closet. Generous Bedrooms: Each upstairs bedroom is spacious, with plenty of storage, plus a convenient second-floor laundry room and two large adjacent closets. Finished Basement: Offers a rec room, an additional bedroom with a dressing room, a 3-piece bath and a large storage room. It is an ideal retreat for guests or extended family. Prime Location: Nestled in the heart of Half Moon Bay, walking distance to Half Moon Bay Public School, many parks and The Minto Recreation Complex. Don't miss out on this incredible opportunity. Book your showing today! (id:60626)
Royal LePage Performance Realty
Rge Rd 10 Mulhurst Bay
Rural Wetaskiwin County, Alberta
Sought after Mulhurst Bay Area on Pigeon Lake, Offers year round activities with quiet serene living with Fishing, Boating and all Water sports Paved Streets, Best Boat launch on Pigeon Lake with Shopping, Golf and so Much more. 14.9 Acres! Great Opportunity! Zoned Direct control and would be a Great Location for a Campground, RV Park or Acreage Sub division. Natural wooded area, rolling ground and Steps to Pigeon Lake. No Time to Build, Much needed Camp sites in the Area. Or Build your Dream Home and Enjoy with Family and friends to enjoy. (id:60626)
RE/MAX Real Estate
568 18th Street E
Prince Albert, Saskatchewan
Rare Opportunity in Prince Albert! Over 8,000 sq. ft. upgraded warehouse / shop / office building on approximately 1.4 acres of land. Property is fenced, partially paved and available for immediate occupancy. (id:60626)
Advantage Real Estate
25 - 196 Pine Grove Road
Vaughan, Ontario
Welcome to 196 Pine Grove Road, a stunning stacked townhome nestled in the heart of Woodbridge at the sought-after intersection of Islingtonand Langstaff. This beautifully upgraded 2-bedroom, 2-bathroom unit offers contemporary elegance, comfort, and functionality-all in one sleekpackage. Step into a bright, open-concept layout where the modern kitchen flows seamlessly into the spacious family room. Enjoy high-endfinishes including quartz countertops, a stylish center island, and premium stainless steel appliances perfect for entertaining or relaxing in style.Retreat to your primary suite featuring a luxurious frameless glass shower and modern fixtures. This well-appointed unit is thoughtfully designedwith balconies at both ends, fooding the space with natural light and providing outdoor access from both the front and rear of the home. KeyFeatures include 2 Bedrooms, 2 Full Bathrooms, Open Concept Living & Kitchen Area, Quartz Countertops & Centre Island, Stainless SteelAppliances, Frameless Glass Shower in Master Ensuite, End-to-End Natural Light with Dual Balconies, and Located in a Desirable WoodbridgeCommunity. Don't miss your chance to own this modern gem in one of Vaughan's most desirable neighborhoods. Ideal for professionals,couples, or downsizers seeking low-maintenance luxury living close to all major amenities. 896sqft + 60sqft balcony (id:60626)
RE/MAX West Realty Inc.
2811 - 15 Greenview Avenue
Toronto, Ontario
Ready to Move-in unit, Recent Fully Renovated, New flooring and New paint. Functional Layout With Bright and spacious 2 bedrooms in 2 sides of the unit& 2 bathrooms, with high flooring unobstructed view, Excellent Location In Heart Of North York. Luxurious Tridel "Meridian Residence". Short Walk To Subway. Easy Access To Hwy404&401. Amenities Here Include A Gym / Exercise Room, Pool,24 Hrs Concierge And A Party Room As Well As Guest Suites, Meeting / Function Room, Parking Garage, Sauna, Security Guard.1 Parking and 1 Locker are available. (id:60626)
Prompton Real Estate Services Corp.




