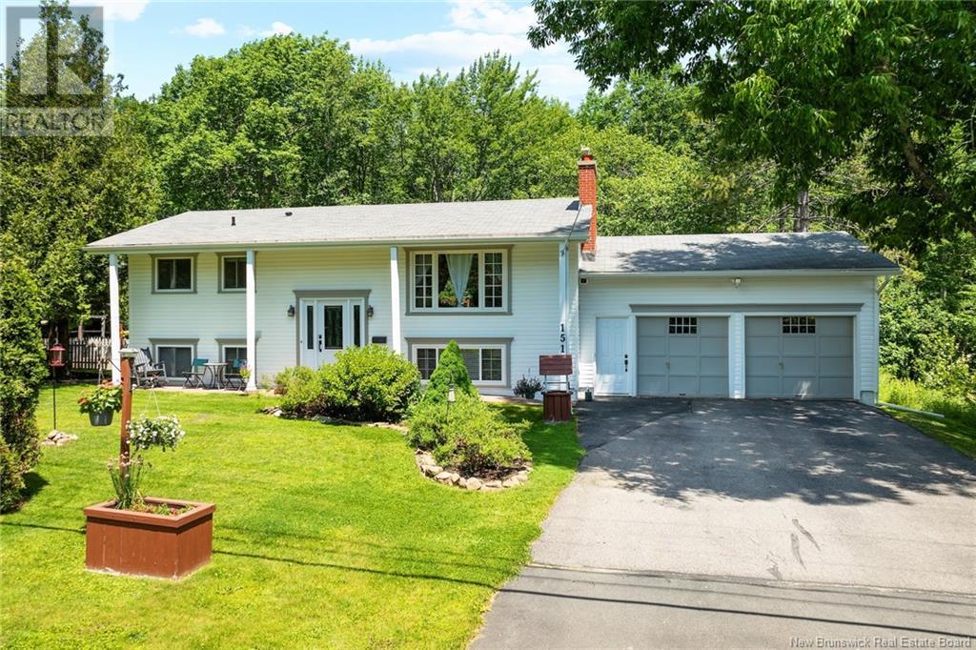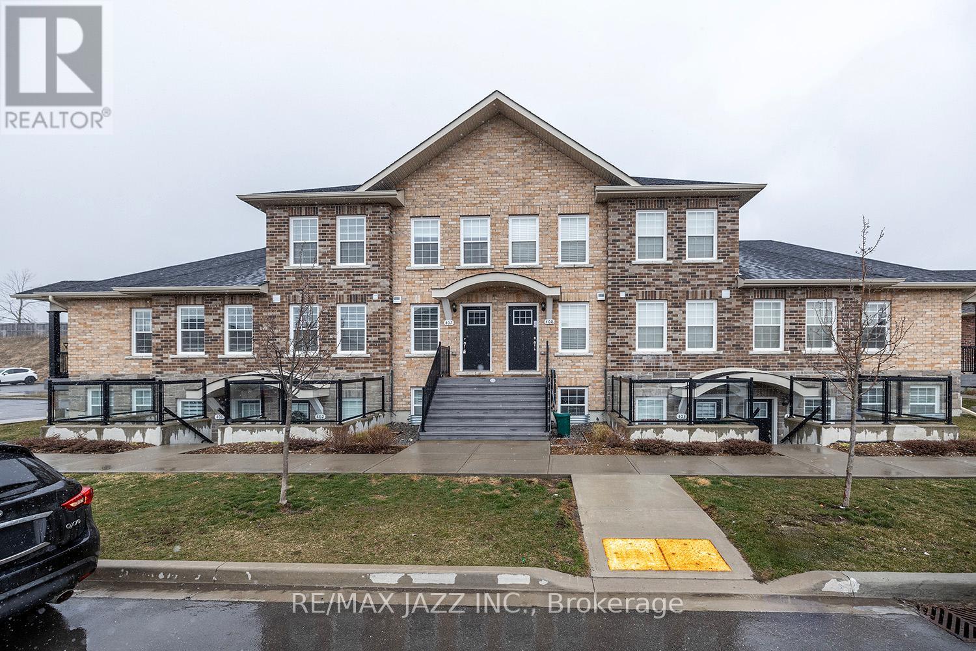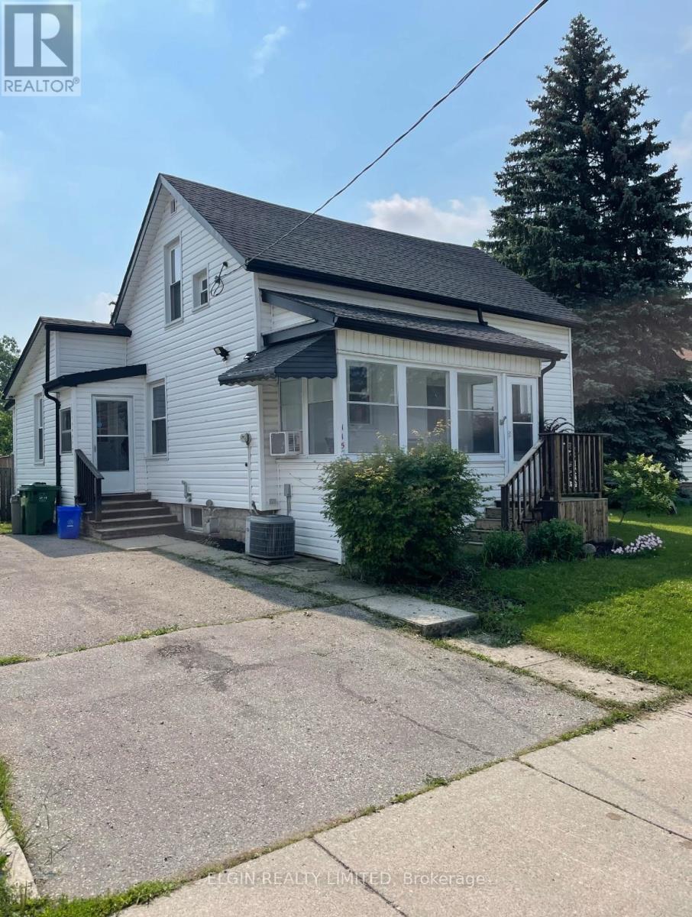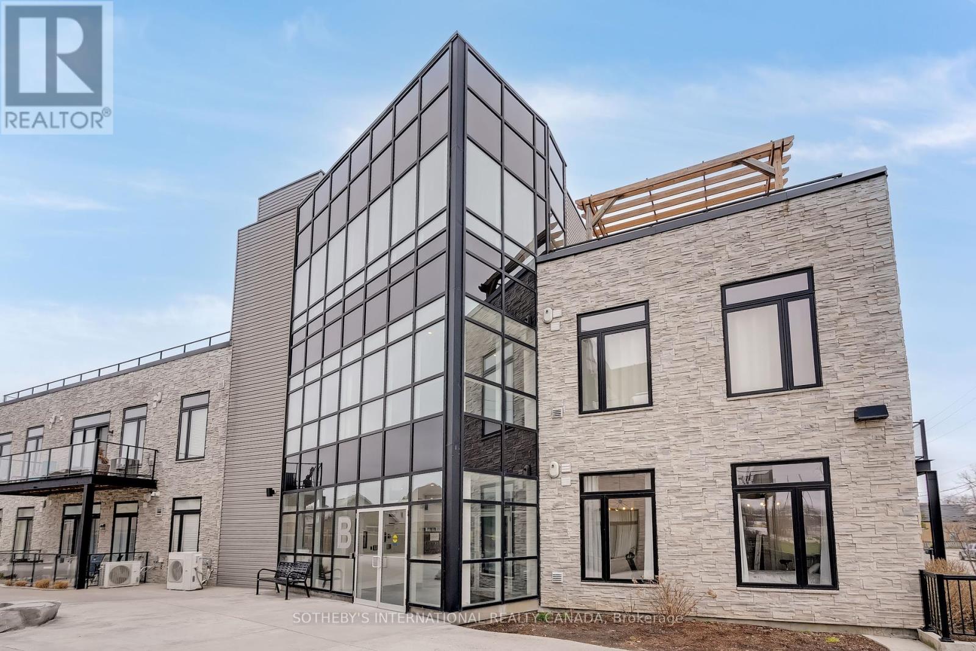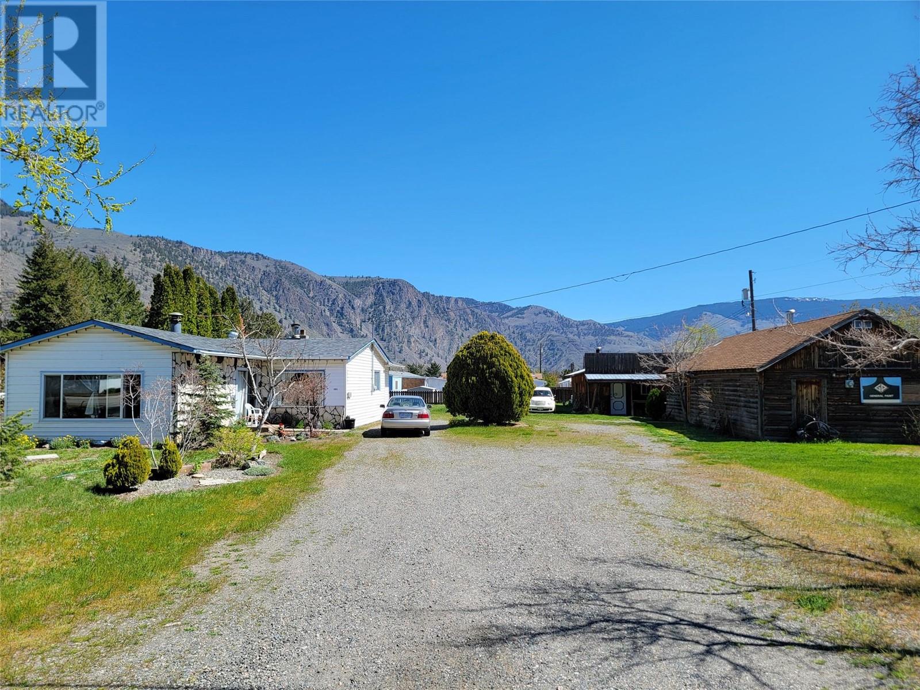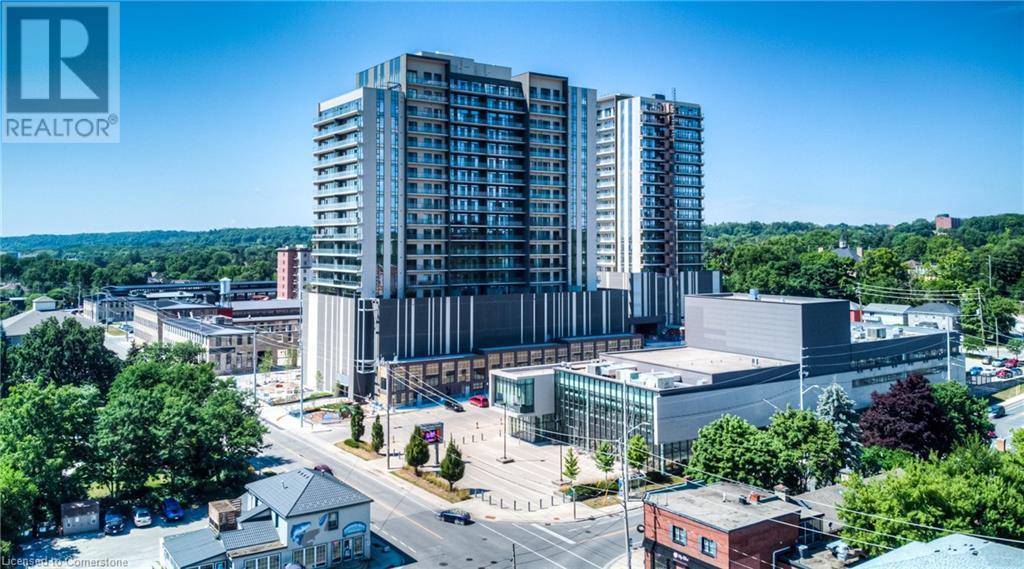11945 35 Av Sw
Edmonton, Alberta
MODERN DESIGN IN A GROWING SOUTHWEST COMMUNITY! Welcome to this STYLISH 3 BED, 2.5 BATH TOWNHOME in DESROCHERS, offering over 1,300 SQFT of WELL-DESIGNED living space and a rare DOUBLE ATTACHED GARAGE. Step inside to a BRIGHT, OPEN-CONCEPT layout featuring LUXURY LAMINATE FLOORING, QUARTZ COUNTERTOPS, STAINLESS STEEL APPLIANCES, and LED LIGHTING THROUGHOUT. The SPACIOUS living area is filled with NATURAL LIGHT from WIDE WINDOWS, while the kitchen offers AMPLE STORAGE and flows seamlessly into the dining space. Upstairs, the PRIMARY SUITE IMPRESSES with a WALK-IN CLOSET, 4PC ENSUITE, and PRIVATE BALCONY ACCESS. Two additional bedrooms, a 4PC BATH, and UPSTAIRS LAUNDRY complete the second floor. Enjoy UNIQUE DUAL STAIRCASES that lead to the balcony from BOTH the kitchen and bedroom wings. Situated across from a NEW HIGH SCHOOL, and walking distance to PARKS, SHOPS, and PLAYGROUNDS—with QUICK ACCESS to ANTHONY HENDAY, YEG AIRPORT, REC CENTRE, and more. A MOVE-IN READY GEM in a FAMILY-FRIENDLY neighborhood! (id:60626)
Exp Realty
4010 74 Avenue
Lloydminster, Alberta
This 5-bedroom, 3-bathroom home offers 1,347 square feet of comfortable living space, with features that truly set it apart. The stamped concrete driveway adds great curb appeal right from the start. Inside, you'll find beautiful hardwood floors, a cozy gas fireplace, and central air conditioning to keep things cool all summer long. The master suite includes a relaxing jacuzzi tub, perfect for unwinding after a long day. Downstairs, the concrete basement is home to a professionally built, hand-crafted bar—ideal for entertaining. With no back neighbors, you’ll enjoy extra privacy in the backyard. Other highlights include central vac and a solid layout for families of all sizes. This home blends charm, comfort, and convenience in one great package. (id:60626)
RE/MAX Of Lloydminster
43 Conway Drive
London South, Ontario
Welcome to 43 Conway Dr. Near White Oaks Mall. One of the highly desirable neighbourhood in South of London. This Carpet Free two 2 story end unit offer 3+1 rooms, 2.5 bathroom, fully renovated from tap to bottom with numerous upgrades. Main floor features a large family room, good size dining room open to very bright kitchen, breakfast bar all quartz countertops, with tastefully colorful backsplash and plenty of cabinets, 2 pc bathroom, all laminate flooring. Second floor offer a generous primary room, plus two 2 more bedrooms and 3 pc. Bathroom. Fully finished lower level offer a recreation room with a small bar kitchen, plus an extra room for office or teenagers uses, and an addition 3 pc. Bathroom, laundry room. Perfect for first time home Buyers, close to Mall, shopping, schools, public transportation, easy access to hyw 401. (id:60626)
Streetcity Realty Inc.
151 Sunrise Estates Drive
New Maryland, New Brunswick
Looking for a great family home in a quiet New Maryland neighbourhood? Just minutes from New Maryland Elementary and all Uptown Fredericton amenities, this well-cared-for split entry home offers comfort, space, upgrades, and curb appeal. Step inside to a bright, open-concept living, dining, and kitchen area perfect for entertaining or relaxing. The living room features a large picture window overlooking the private front yard, while the upgraded kitchen boasts ample cabinetry, counter space, and direct access to the attached double garage. The dining area offers plenty of room for family meals and opens to the back deck and private backyard. Down the hall are two spacious bedrooms, a generous main bathroom with storage, and an oversized primary bedroom with abundant closet space. The lower level adds even more living space with a cozy family room, two additional bedrooms, a fully renovated bathroom, laundry, and a utility/storage area. With a lush landscape, this home has all that one would want and is located just a short walk to the neighbourhood park. A move-in-ready home in a popular neighbourhood is ready to welcome your family! (id:60626)
Keller Williams Capital Realty
407 - 460 Lonsberry Drive
Cobourg, Ontario
Great Opportunity for First-Time Buyers, Downsizers, or Investors! Bright, Open Concept, 6 years new. 2-Storey Stacked Townhouse built by "Stalwood" in the Highly Desirable East Village located in beautiful Cobourg, minutes to the beach! 2 bedroom, 2 bathroom, Laundry Upstairs, Large Kitchen overlooks Living & Dining area, Lots of Storage, High End Cabinets, Quartz Counters, In-Unit storage, Luxury Vinyl Flooring throughout most of the unit. Easy access to outdoors & parking. Close to all amenities!! Flexible closing! Easy to show! NOTE: Property Has Been Unstaged! (id:60626)
RE/MAX Jazz Inc.
24 St Anne's Place
St. Thomas, Ontario
24 St. Annes Place isn't just about the house, it's the lifestyle, the location, and the freedom to enjoy it all! Welcome to an updated, move-in ready home tucked into a quiet corner of St. Thomas, just steps from the charm of the Courthouse District. This 3-bedroom, 2-bath home offers thoughtful upgrades throughout, including a refreshed kitchen, updated bathrooms, a custom fireplace feature wall, covered deck, and full exterior makeover. Enjoy the ease of a low-maintenance yard, giving you more time to explore everything nearby and less time with a lawn mower. Walk your pup past historic architecture, grab coffee or lunch at one of the 20+ local eateries within a 15-minute walk, or spend your weekends outdoors with the Elevated Park and V.A. Barrie Disc Golf Park both just minutes away. Whether you're downsizing, just starting out, or looking for a smart investment in a location that continues to shine, this home provides comfort, convenience, and character. Book your showing and come experience it for yourself! (id:60626)
RE/MAX Centre City Realty Inc.
115 Balaclava Street
St. Thomas, Ontario
Don't miss this fantastic opportunity to own a beautifully updated 1.5 storey home located on the desirable north side of St. Thomas, offering quick and easy access to London and Highway 401. This inviting home features 3 bedrooms, main floor laundry for added convenience, and an open-concept kitchen complete with a large island that seamlessly flows into the dining and living areas perfect for entertaining or family living. Step outside to discover a truly oversized backyard ideal for relaxing, gardening, or creating your dream outdoor space. This one is a must-see! (id:60626)
Elgin Realty Limited
101b - 85 Morrell Street
Brantford, Ontario
Welcome to this beautifully designed and spacious first-floor corner suite, offering the perfect combination of modern comfort and classic charm. Thoughtfully upgraded throughout, this home features 2- bedrooms, 1 bathroom, one parking space (Premium spot beside the front door), and soaring 10-foot ceilings. The bright, open-concept layout creates a warm and welcoming atmosphere from the moment you step inside. Just 6 years old, this suite blends fresh, contemporary design with comfort and functionality, with the added benefit of an expansive private terrace, ideal for entertaining or simply unwinding.The contemporary kitchen flows seamlessly into the main living areas, providing both functionality and style for everyday living. Large windows and impressive ceiling heights fill the home with natural light, enhancing the sense of openness and comfort throughout.Nestled next to one of Brantford's most sought-after neighbourhoods, this condo offers the convenience of nearby parks, shopping, public transit, and a variety of local amenities just moments from your doorstep. Whether you're a first-time buyer or planning to downsize, this home offers excellent value in a welcoming community. (id:60626)
Sotheby's International Realty Canada
59 Cartier Street
Shediac, New Brunswick
*Click on link for 3D virtual tour of this property* Welcome to this beautifully renovated bungalow located just minutes from Shediacs downtown, beaches, highway access & everyday conveniences. Nestled on a mature lot with a paved driveway, detached garage & bonus baby barn, this home offers exceptional curb appeal & functionality. Inside, the main level features a bright open concept layout with rich hardwood floors, a spacious living room with custom stone accent wall & electric fireplace, and a stylish kitchen complete with island seating, stainless steel appliances, tile backsplash & dark cabinetry. The dining room, extended in 2024, is filled with natural light thanks to oversized windows & a skylight, creating the perfect space for family meals or entertaining. Three bedrooms on the main floor include a relaxing primary suite with a warm wood-accent wall. A full 4pc bath with laundry area completes this level. The fully finished basement adds flexibility featuring 2 non-conforming bedrooms, a 4pc bath with laundry area & an office. Mini-split on both levels, ensuring year-round comfort. Outside, enjoy the landscaped backyard with a hot tub, mature trees & plenty of space to relax. In-law suite potential with plumbing & kitchen already in place. Don't delay, schedule your private showing today! LOT SIZE:76X123 (id:60626)
RE/MAX Avante
301 9th Street
Keremeos, British Columbia
Potential Development Property! Large 0.447 acre lot with an older home and 2 outbuildings, located on the sunny Keremeos bench, close to the school and rec centre. Property is currently zoned RS1 (Low Density Residential One). With the possibility of subdivision & development; buyers to confirm their plans with the Village of Keremeos. 2 bed 1 bath house, with covered patio area at the back, and lots of room to park your RV & vehicles. Shingles on the house were replaced in Nov 2024. Property is connected to municipal water & sewer services. 2 power meters, one to the house, one to the workshop at the front. Measurements are approximate. (id:60626)
Royal LePage Locations West
Pt Lt 25 Isaacs Acres
Frontenac, Ontario
Private waterfront retreat located on Bobs Lake. This 2-bedroom cottage sits perched on a large Canadian Shield rock that overlooks deep, clean water frontage. The floor plan of this cottage is easy and simple ideal for a cottage. There is a kitchen with an open living room area, a 3-pc bathroom, attached sun-room and a small loft with a pull down set of stairs. The cottage has a large deck that overlooks the lake and is serviced by a lake water system, gray water pit and a composting toilet. A few steps down from the deck and down the stone stairs and pathway is a large dock for your boat and for just hanging out at the water or swimming. Behind the cottage and just up the hill is a cute and cozy bunkie for family and guests. The cottage is being sold fully furnished inside and out, including a couple of kayaks. Start enjoying cottage life this summer! Enjoy a warm breeze while sitting on your deck with unrestricted views over the lake and take in spectacular nightly sunsets. This cottage is accessed via boat from Pine Shores Marina, where a boat slip and parking spot can be rented. Bobs Lake is a beautiful and large lake with varied topography and plenty of water to explore! Westport or Sharbot Lake are both just a short distance away. (id:60626)
Royal LePage Proalliance Realty
15 Glebe Street Unit# 1705
Cambridge, Ontario
Enjoy stunning sun-filled views from this bright and inviting 1-bedroom condo in a sought-after building with top-tier amenities. Situated on the sun-facing side, this unit offers an open-concept layout with a spacious living area, a modern kitchen, and a cozy dining space perfect for entertaining. The well-appointed bedroom provides a peaceful retreat, while the 4-piece bath adds to the home's functionality. Beyond your unit, experience resort-style living with exclusive access to a fully equipped gym, stylish party rooms, and exciting game rooms. Step outside and find yourself in the heart of the vibrant Gaslight District, home to trendy restaurants, lively bars, and boutique shopping. Enjoy live music, concerts, and performances just steps from your door, with the Hamilton Family Theatre and downtown attractions only moments away. (id:60626)
Red And White Realty Inc.




