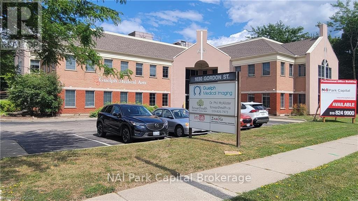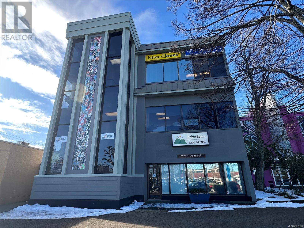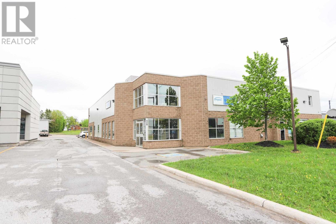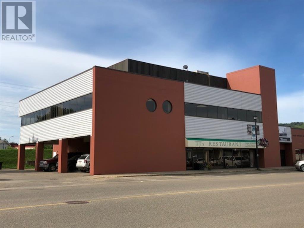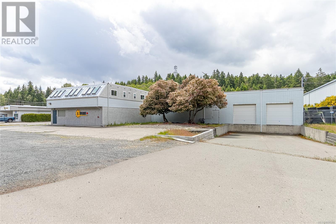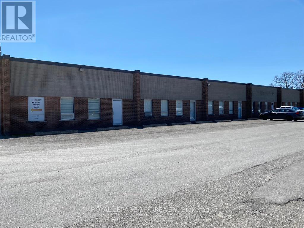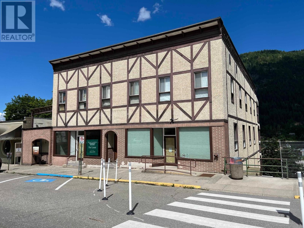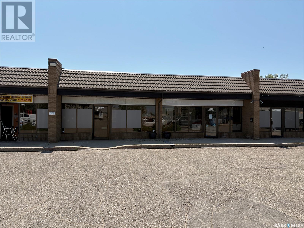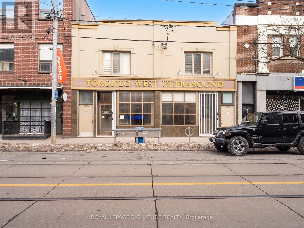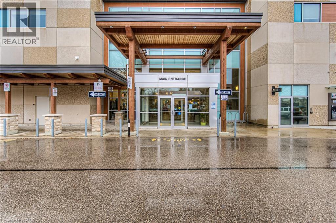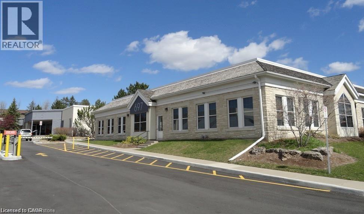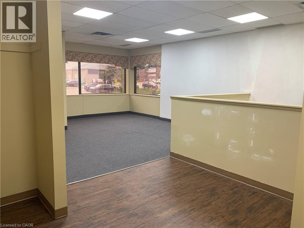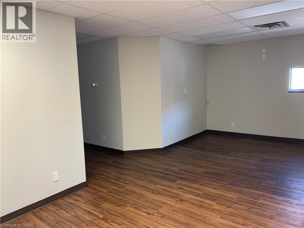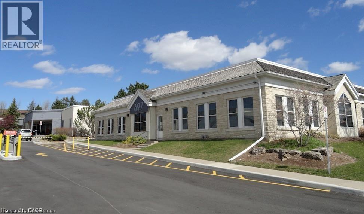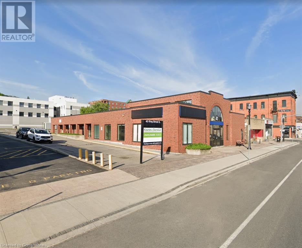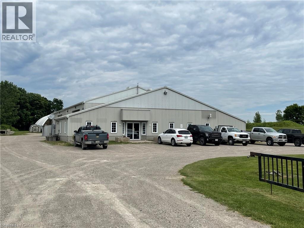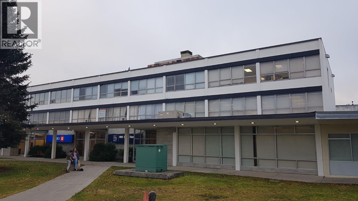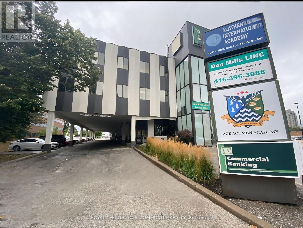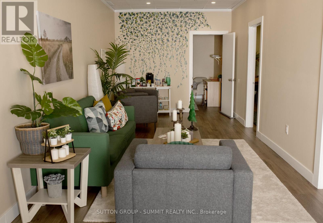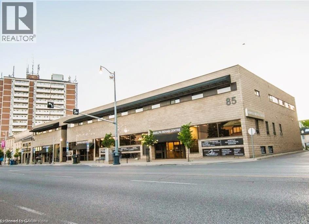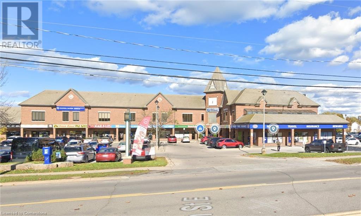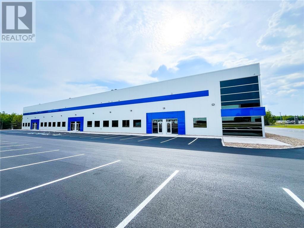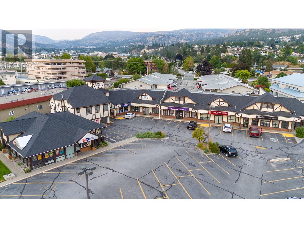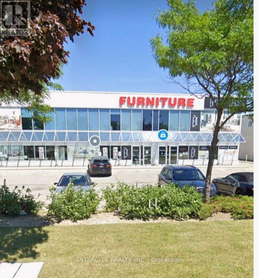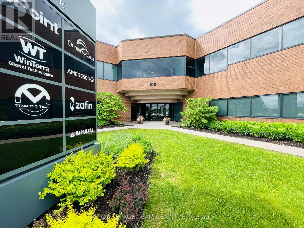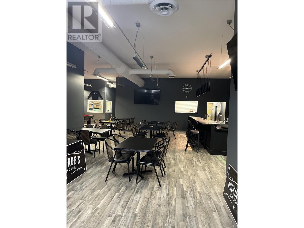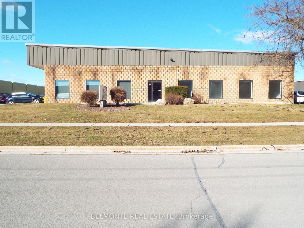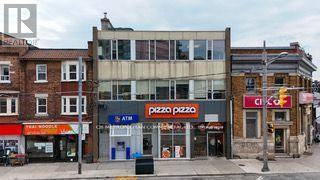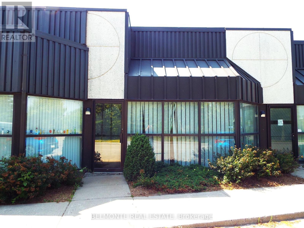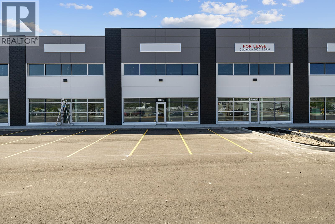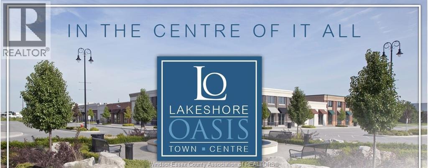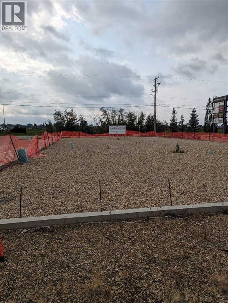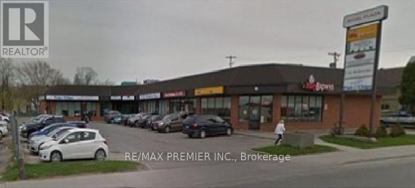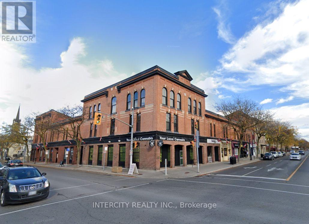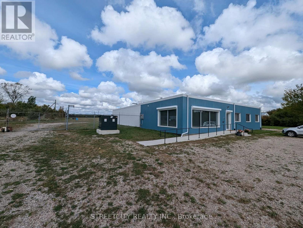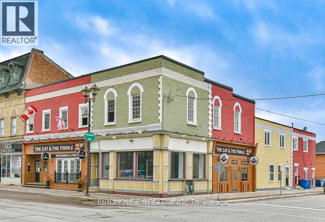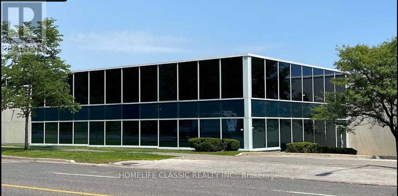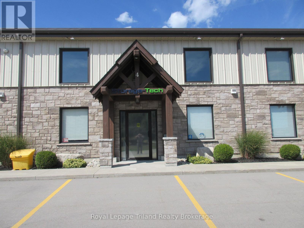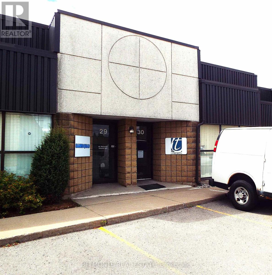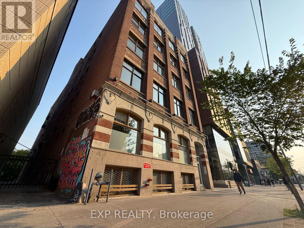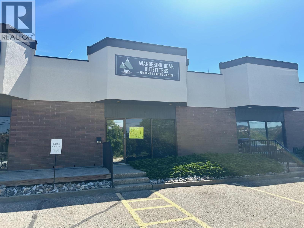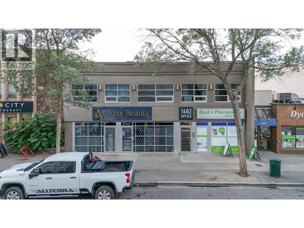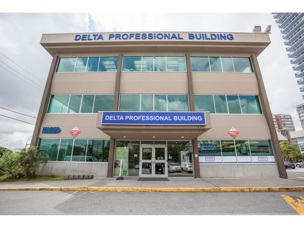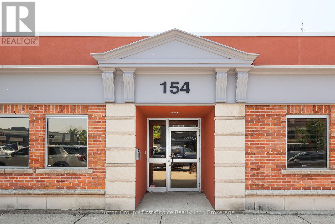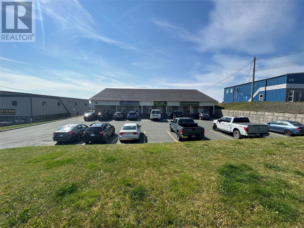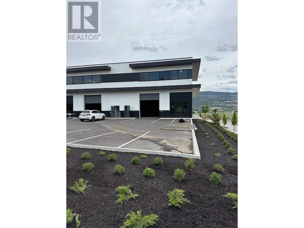205 - 1030 Gordon Street
Guelph, Ontario
1030 Gordon Street offers high profile professional main floor office space along an arterial roadway in Guelph. Ample on site parking and bus transit stop at the doorstep. Can be combined with main floor for up to +/-3,000 sq. ft. Space will be delivered in "shell" condition, but turnkey option is available. Ideal for professional office or medical users. (id:60626)
Nai Park Capital
300 1170 Shoppers Row
Campbell River, British Columbia
Located in the heart of downtown Campbell River, this bright and spacious 1194 sqft. third-floor office offers a professional setting with stunning city views. Situated in a well-maintained building alongside other established professional businesses, the space features elevator access, a private washroom, and a convenient kitchenette. This office is pre-wired for internet and cable, making setup quick and seamless. Leaseholders will enjoy private parking, with ample public parking available nearby for clients and visitors. This is an excellent opportunity for businesses seeking a central, accessible, and professional workspace in a thriving downtown location. (id:60626)
RE/MAX Check Realty
428 Pim St
Sault Ste. Marie, Ontario
Professional office space in prime central location. Former government office space, well suited for any type of office or other commercial use. Main floor has several private offices, large work area and lunch room. Impressive mezzanine level ideal for meeting rooms. Space is main floor with good exposure on busy street and is barrier-free handicap accessible. Total Sqft: 8405 (id:60626)
Century 21 Choice Realty Inc.
2840 2nd Avenue W
Prince Albert, Saskatchewan
Lease space with excellent exposure! This space is located off of Prince Albert's main traffic artery, with an impressive daily traffic average of 21,000 vehicles. This property has high visibility and provides easy access and plenty of parking. Offering 5,683 sqft of versatile space, previously operated as a restaurant, this unit is open for development to suit your business needs. Don't miss out on the potential this space has to offer! (id:60626)
RE/MAX P.a. Realty
300, 10011 102 Avenue
Peace River, Alberta
This 2676 sq. ft. office space is conveniently located within walking distance to downtown. The space features a large and open reception area, 6 offices with most having a great view of the valley, conference room, 3 washrooms, coffee/lunch area complete with fridge and stove. All utilities and property taxes are included in the rental rate. The Landlord will consider renovations dependent upon terms and conditions of the lease agreement. (id:60626)
Royal LePage Valley Realty
8 1210 Industrial Way
Parksville, British Columbia
Excellent leasing opportunity in the heart of the Parksville Industrial Park. This well-located industrial/warehouse property offers up to 8,208 sq ft of contiguous space plus approx. 38,000 sq ft of yard area that can be leased with a bay/office unit or separately. Conveniently situated just minutes from the Island Highway, the site provides easy access, efficient circulation, and multiple loading options. Available configurations include A) 2,340 sq ft warehouse with loading dock, B) 3,060 sq ft warehouse/industrial with ground-level roll-up door, C) 1,368 sq ft open space with offices, D) 1,440 sq ft of second-floor office with two washrooms. All units are contiguous and may be leased together or separately. Ideal for warehousing, light industrial, logistics, or trades. Additional fenced yard space available for storage or equipment parking. Flexible terms and excellent visibility in one of Parksville’s most active industrial zones. Vacant and easy to view! (id:60626)
Pemberton Holmes Ltd. (Pkvl)
16-20 - 2275 Highway 20 Highway
Thorold, Ontario
Light industrial and retail plaza.5 units all open space on Hwy 20 going into Fonthill.Very high daily traffic count.Very close to 406 and central to whole niagara region.Option to lease less space is available.Please contact listing agent. (id:60626)
Royal LePage NRC Realty
523 Vernon Street
Nelson, British Columbia
Just under 1400 square feet of prime ground-floor commercial space on Vernon Street. One side is a vast open space ready to be designed into whatever is needed, while the other is already multiple office spaces. There is a kitchen area and two bathrooms. Lots of natural light throughout. Also worth noting is that there are two main street entryways, five private off-street parking spaces, AC and back door alley access. This is a fantastic location in the heart of Nelson BC. The asking price is $16.00 per square foot plus triple net. (id:60626)
Coldwell Banker Rosling Real Estate (Nelson)
1560- 1562 Queen Street W
Toronto, Ontario
Prime Commercial Space with Exceptional Versatility! Located in a high-visibility, high-traffic area, this 3,500 sq. ft. commercial unit is a rare opportunity for businesses seeking a well-equipped and adaptable space. Previously used as an ultra sound clinic and medical office, it is ideally suited for similar healthcare or professional services but can easily be converted to accommodate a variety of businesses. Additionally, this space is an excellent option for a coworking business, offering a well-designed layout with private offices, shared work areas, and common amenities that cater to modern professionals looking for a flexible and collaborative environment. Featuring multiple reception areas with spacious waiting rooms, private offices, washrooms, and dedicated change rooms, this space is designed for functionality and efficiency. A large basement provides ample storage, while a designated cleaning closet and washroom add to the convenience. The property is also equipped with a back-up generator, ensuring uninterrupted HVAC operation. This unit also comes with 2 private parking spaces, with ample additional parking available in the Green P lot at the rear and on the street. Key Features: High-traffic, highly visible location Existing medical infrastructure with flexible conversion potential Reception areas, private offices, change rooms & washrooms Spacious basement for storage Back-up generator for HVAC continuity2 private parking spaces + Green P & street parking Ideal for medical, professional, retail, or coworking space use Separately metered utilities Don't miss this exceptional leasing opportunity perfect for medical, professional, retail, or coworking businesses. (id:60626)
Royal LePage Signature Realty
1035 Devonshire Drive N
Regina, Saskatchewan
Prime Commercial Lease Opportunity – 1035 Devonshire Dr, Regina. This well-equipped and flexible commercial space is perfectly suited for personal service providers such as hair stylists, estheticians, medical professionals, and more. Located in a high-visibility area, this lease opportunity offers a professional, welcoming environment with a layout designed to support a variety of business types. Currently featuring 11 exam or treatment rooms, 2 spacious common areas, a large reception area with plenty of room for product display and client seating, plus a staff kitchen, storage rooms, and 2 bathrooms—this space is move-in ready. The layout is adaptable to meet tenant needs and can be reconfigured or renovated as required. Additionally, the space can be demised into two separate lease units, offering even more flexibility for the right tenant. Whether you're launching a new venture or expanding your current operation, 1035 Devonshire offers the space, location, and layout to support your success. (id:60626)
Jc Realty Regina
1560- 1562 Queen Street W
Toronto, Ontario
Prime Commercial Space with Exceptional Versatility! Located in a high-visibility, high-traffic area, this 3,500 sq. ft. commercial unit is a rare opportunity for businesses seeking a well-equipped and adaptable space. Previously used as an ultrasound clinic and medical office, it is ideally suited for similar healthcare or professional services but can easily be converted to accommodate a variety of businesses. Additionally, this space is an excellent option for a coworking business, offering a well-designed layout with private offices, shared work areas, and common amenities that cater to modern professionals looking for a flexible and collaborative environment. Featuring multiple reception areas with spacious waiting rooms, private offices, washrooms, and dedicated change rooms, this space is designed for functionality and efficiency. A large basement provides ample storage, while a designated cleaning closet and washroom add to the convenience. The property is also equipped with a back-up generator, ensuring uninterrupted HVAC operation. This unit also comes with 2 private parking spaces, with ample additional parking available in the Green P lot at the rear and on the street. Key Features: High-traffic, highly visible location Existing medical infrastructure with flexible conversion potential Reception areas, private offices, change rooms & washrooms Spacious basement for storage Back-up generator for HVAC continuity2 private parking spaces + Green P & street parking Ideal for medical, professional, retail, or coworking space use Separately metered utilities Don't miss this exceptional leasing opportunity perfect for medical, professional, retail, or coworking businesses. (id:60626)
Royal LePage Signature Realty
50 Kent Avenue
Kitchener, Ontario
Ideally located at a ION Rail stop. Free parking. Second floor office space. Common Boardroom, Kitchen facilities, washrooms. Ideal Tenant match is a Socially Responsible business, Charity, Not For Profit , Professional. Basic janitorial services included. Zoning M2- SGA-2 (69H); EUF-1 Additional rent CAP - $1.89 CAM - $7.82 Utility - $2.18 Property Tax - $4.58 (id:60626)
RE/MAX Twin City Realty Inc.
697 Coronation Boulevard Unit# 5
Cambridge, Ontario
In the Coronation Medical Centre - Professional office space in prime location directly across from Cambridge Memorial Hospital with plenty of parking. (id:60626)
Vancor Realty Inc.
85 Norfolk Street Unit# 201
Guelph, Ontario
Large office available at Norfolk Medical Centre. Sound proof office. Professionally managed. Minutes to downtown Guelph. Landlord willing to renovate. Ask about rental incentives for this unit. (id:60626)
Vancor Realty Inc.
85 Norfolk Street Unit# 202
Guelph, Ontario
Large office available at Norfolk Medical Centre. Sound proof office. Professionally managed. Minutes to downtown Guelph. Landlord willing to renovate. Ask about rental incentives for this unit. (id:60626)
Vancor Realty Inc.
697 Coronation Boulevard Unit# 1b
Cambridge, Ontario
In the Coronation Medical Centre - Professional Office space in prime location directly across from Cambridge Memorial Hospital with plenty of parking. (id:60626)
Vancor Realty Inc.
42 King Street E Unit# 3
Stoney Creek, Ontario
Unlock the potential of this 1,230 SF ground floor office unit, ideal for medical, professional or retail use under flexible C5a zoning. Located in a high-visibility area with great street exposure, this versatile space is perfectly suited for businesses seeking accessibility and convenience. Enjoy establishing a medical clinic, law office, or boutique retail shop, this unit offers a welcoming, accessible environment in a thriving commercial hub. (id:60626)
Colliers Macaulay Nicolls Inc.
715649 County Rd 4
Innerkip, Ontario
Great location. Just 10 minutes to the 401, and minutes to Woodstock and Innerkip. Excellent exposure, access, parking with signage opportunities and a convenient ring-road around the building. Perfect for businesses requiring AB-16 zoning. Available interior space is 1675 square feet; ceiling is slanted with a height of 11 feet sloping upwards to 15 feet. If you require more space, there is a large coverall area of 6,500 square feet, and outside space available to lease as well. Rents to be negotiated for these areas separately. The yard is gated. Gross rent + HST. Tenant is responsible for utilities, tenant insurance and signage. Immediate possession is available. (id:60626)
Peak Realty Ltd.
308 370 City Centre
Kitimat, British Columbia
Great high exposure third floor units available for lease in Kitimat. RBC has been a long term tenant and has recently renewed their lease so they are remaining the anchor Tenant for the foreseeable future, everyone in town knows this buildings location. The large shared parking for this entire shopping complex and building elevator make this building easily accessible for clients to come and go to any of the 3 floors. There are 4 different units available on the third floor: 308 - 1270 sq ft, 340 - 420 sq ft, 370 - 1050 sq ft and 305/345/350/355/360 combined for 3062 sq ft. Asking price is $16 per sq ft base rent plus $12 per sq ft for OC. OC includes heat and power as well. Units can be combined if more space is needed. (id:60626)
Team Powerhouse Realty
305 - 1470 Don Mills Road
Toronto, Ontario
Prime Office Space Available! Approximately 2,400 sq.ft. Exceptional office opportunity in a prime location with excellent public access at your main door. This bright and versatile space offers high ceilings with abundant natural light, open-concept areas plus multiple private offices, dedicated boardroom with large windows, welcoming reception area, option to install a kitchenette, elevator and full handicap accessibility, assigned parking spaces available. Excellent for legal office, accountant, travel/advertising agency, professional service, brokerage offices, medical or corporate office! (id:60626)
Royal LePage Your Community Realty
204 - 3430 South Service Road
Burlington, Ontario
4 offices, 2 with windows and a beautiful waiting room. Building Signage Available. Recent common area upgrades include lobbies, elevators, and accessible washrooms. Parking ratio of 4:1,000 SF with reserved spaces available. COGECO fibre optic internet in place (id:60626)
Sutton Group - Summit Realty Inc.
85 Norfolk Street Unit# 303
Guelph, Ontario
Large office available at Norfolk Medical Centre. Sound proof office. Professionally managed. Minutes to downtown Guelph. Landlord willing to renovate. Ask about rental incentives for this unit. (id:60626)
Vancor Realty Inc.
155 Main Street E
Grimsby, Ontario
Professional office space 2nd floor, of a two-story building, elevator, wide hallways, existing bathrooms. 10,350 sq. ft. divisible. (1860 sq. ft.,885 sq. ft.,1268 sq. ft., 4876 sq. ft., 1434 sq. ft.) Onsite parking, minutes to the highway. Next door to the soon to be completed New Grimsby Hospital. Perfect Medical Space. Call listing Broker of Record Paul Ciardullo. (id:60626)
The Effort Trust Company
1085 Aviation Avenue
Dieppe, New Brunswick
Elevate your business with this exceptional warehouse space, offering a rare opportunity in a premier location. This strategically located industrial building is designed to accommodate a variety of business needs. With only 5,000 SF remaining featuring one dock and one grade-level door, ideal for larger operations. The space also boasts excellent street exposure on Aviation Avenue and a prime signage opportunity for your business. With impressive 29-foot ceilings, the warehouse ensures ample room for diverse storage and operational needs. With impressive 29-foot ceilings, the warehouse ensures ample room for diverse storage and operational needs. Situated just off the Trans-Canada Highway and adjacent to the Greater Moncton Romeo LeBlanc Airport, this location offers unmatched logistical benefits, positioning your business for optimal efficiency and connectivity. The ease of access to major transportation routes enhances your strategic position for growth and expansion. Dont miss this opportunity to establish your business in a best-in-class facility. With its superior construction, strategic location, and versatile space options, this warehouse is the perfect foundation for your business's growth. (id:60626)
Colliers International New Brunswick
2436 Skaha Lake Road Unit# 104
Penticton, British Columbia
Now available for lease in Royal Plaza, this ~755 sq. ft. unit offers an efficient layout suitable for a variety of retail or service-based uses. Positioned along Skaha Lake Road, a main arterial route in Penticton’s Main South neighbourhood, the property benefits from high visibility, on-site common parking, and prominent signage opportunities. Royal Plaza is a well-established commercial centre with a diverse tenant mix and convenient access for both vehicle and pedestrian traffic. Available May 1st 2025. (id:60626)
Royal LePage Kelowna
10a - 51 Jevlan Drive
Vaughan, Ontario
Newly Divided 2nd Floor Unit. Spacious office area in the heart of Woodbridge. Close to Hwy 400 for easy access for your clients & staff. Large businesses nearby. Home Depot, Damiani Jewelers, Tesla and The Brick. Great for Clerical Work, Lawyers, Accountants, etc. (id:60626)
Intercity Realty Inc.
115 - 106 Colonnade Road
Ottawa, Ontario
Fantastic ground floor office space available immediately and well suited for professional office use including but not limited to engineering, law, web design, architecture and interior design, research and development, art studio, or as a corporate head office. This 1,388 SF office space is very bright and features one enclosed office/meeting space, large open work space, a kitchenette and a back storage/loading area accessible by a regular door fronting the parking lot. Benefit from its clean, quiet and private surroundings, this property is also in close proximity to the Merivale Road, West Hunt Club Road and Prince of Wales Drive major roadways, offers free parking onsite and provides access to an OC Transpo bus stop a 2 minute walk away. Additional rent is $17.47/SF/YR. (id:60626)
Royal LePage Team Realty
320 Iles Way Unit# 102a
Tumbler Ridge, British Columbia
Lease Opportunity Downtown Tumbler Ridge, BC. faithwilson Christie's International Real Estate presents a lease opportunity in Tumbler Ridge, BC, featuring a 2400 square foot space currently set up as a sports bar. The bar area is nicely finished, but the space could be used for anything that fits the C1 commercial zoning. See attached zoning doc. Located in the downtown heart of Tumbler Ridge’s Town Centre, Strata Lot 2a 2400 SF of finished space, a professionally built high-quality commercial build, This building is a “Live Smart BC Award -Winning building"". built out as a sports bar, notwithstanding, it could be a restaurant, a bar, an office or anything else in the C-1 commercial zoning. Bring your business ideas. Two other neighbors in the Ridge Mountain Plaza building include a cannabis retail store, a dollar store, and a subway franchise. This energy-efficient unit features SIP panel construction, 12’ ceilings, durable vinyl flooring, two washrooms, a 225 Amp electrical panel, a high-efficiency boiler with fan coil heating and a ground-mounted A/C unit. The property is adjacent to municipal lot with 100+ stalls and sits steps from the Municipal Hall, Community Centre, RCMP, and more. Ideal for professional, office, or retail use with excellent access, visibility, and long-term value. *Parking: Units 101 & 102 have paid for 20 stalls in the municipal parking lot directly adjacent to the building. These stalls remain under municipal ownership. (id:60626)
Faithwilson Christies International Real Estate
8 - 1260 Terwillegar Avenue
Oshawa, Ontario
Spacious & Clean Prestige Industrial Condo! Perfect For A Small Business With A Variety Of Uses. Includes Reception Area, Office/Boardroom, 1 Bathroom, Over 1,745 Sf of space, Overhead Shipping Door & Man Door At The Rear Of The Unit. The landlord WILL NOT consider automotive uses. (id:60626)
Belmonte Real Estate
Upper - 64 Vaughan Road
Toronto, Ontario
Rare Offering in High demand residential neighbourhood office opportunity, 1 or 2 floors, 2,995 SF each. Make this your office, close to home, great potential for this office to shine! Great for gym, yoga, Pilates, ground floor can be large open space, and can make change rooms in basement. Fresh and Modern! Existing Improvements, Lots of space, excellent value. Accessible (elevator or stair access). Close to everything.Near Shoppers, Dollarama, Dentists, Medical practices, local stores, and restos. Great family area. Perfect for Medical, Professional, Retail, Showroom, Fitness, Beauty, Tech, Wellness. High Ceilings, 1 parking per floor, Steps from Yorkville, St. Clair and Yonge area, walking traffic, development and density in area, steps to St. Clair Ave. W. Subway. Affordable $4,000 net per floor. (id:60626)
Cb Metropolitan Commercial Ltd.
21 - 1621 Mcewen Drive
Whitby, Ontario
Prestige Industrial Warehouse Space! Are You Looking for Open Warehouse Space with a Drive In Overhead Door, Look No Further. Great Location in South Whitby Industrial Park. Close to the 401 and Amenities. The landlord WILL NOT consider automotive uses. (id:60626)
Belmonte Real Estate
6280 Lapointe Drive Unit# 3
Kelowna, British Columbia
Brand NEW Building. 6280 Lapointe Drive at the Airport. Construction almost complete. Occupancy expected late June early July 2025. 8 spaces available for Lease. Landlord to provide fit ups for offices, showrooms, lunchrooms and washrooms. #2-#8 are all the same square feet - 4,097 including Mezzanine #9 - 5,450 Total Square Feet including Mezzanine. (id:60626)
RE/MAX Kelowna
480 Advance Boulevard Unit# 245
Tecumseh, Ontario
FOR LEASE 4,802 SQ FT OF BUILT OUT SPACE. LAKESHORE OASIS TOWN CENTRE WHICH IS STRATEGICALLY LOCATED IN THE TOWN OF LAKESHORE WITH EXCELLENT EXPOSURE AT THE INTERSECTION OF PATILLO ROAD AND THE E. C. ROW EXPRESSWAY(COUNTY ROAD 22). THIS ARCHITECTURALLY UNIQUE COMPLEX FEATURES VARIOUS TENANTS IN THE HEALTH AND WELLNESS FIELD AND MULTIPLE RESTAURANTS. RELOCATE YOUR BUSINESS IN A MUNICIPALITY THAT HAS AN AGGRESSIVE AND EXPANDING RESIDENTIAL DEVELOPMENT PROGRAM AND A GROWING MANUFACTURING BASE. DO NOT MISS THIS OPPORTUNITY. FOR YOUR PERSONAL TOUR PLEASE CALL 519-903-4002! (id:60626)
Royal LePage Binder Real Estate Inc - 633
29 Beju Industrial Drive
Sylvan Lake, Alberta
6,000 SF build to suite pad site available to lease next to a well kept, almost new building in Beju Industrial Park. There is easy access to and from Highway 20, and ample paved parking in front. Great location for your business to grow and thrive. Asking lease rate is $16.00 per SF, and additional rent is set at $5.50 per SF for the 2023 budget year. (id:60626)
RE/MAX Commercial Properties
4 - 17 Russell Street W
Kawartha Lakes, Ontario
Situated in the heart of Lindsay, this retail space enjoys excellent visibility, convenient access, and customer parking. It's a prime opportunity for retailers, services, or offices seeking a vibrant town location. (id:60626)
RE/MAX Premier Inc.
2 King Street W
Cobourg, Ontario
Great Location in Picturesque Cobourg! Ground Floor Corner Commercial Unit. ** Busy Intersection ** Huge Frontage Exposure ** Large Windows ** Parking Available ** Suitable For Retail, Food And/Or Professional Service Related Industry** Busy Traffic ** Steps to Beach** (id:60626)
Intercity Realty Inc.
75 Spruce Street E
Aylmer, Ontario
Turnkey, licensed craft cultivation and processing facility for lease! Fully functioning and purpose designed micro cultivation and processing facility 2 hours from the GTA. Facility is complete with 4 separate growing rooms as well as process space including mother room, drying room, trimming/packaging room, secured storage, shipping and receiving, and ~1,000 feet of office related spaces with the potential to add a farm-gate retail area. Building sits on nearly 10 acres of land, set off a private dead-end street backing onto railway and conservation land. ~$2.4 million spent to set up this customized cannabis facility. Business Potential: Conduct a craft-style cannabis production, in-house dried flower packaging, and represent your own premium brand. Production capability of around 60kg-80kg per month of premium craft flower. (id:60626)
Streetcity Realty Inc.
49 William Street N
Kawartha Lakes, Ontario
Excellent exposure for your business in this bright commercial corner unit with multiple windows in this high traffic location on a prime corner with many parking options out front on 2 streets and a public parking lot behind the building. Centrally located to downtown Lindsay in a charming older building with high ceilings, excellent natural light & window display areas for additional signage, two entrances (1 for public & 1 for staff if desired!), private office space, potential reception area as well as open floor space for retail options, 2 washrooms and a kitchenette. Ample potential to suit your specific needs! Ideally situated beside a long-established food & beverage establishment that has tremendous public attraction creating constant visual exposure & new attraction for your business! Tenant pays own utilities (Forced-Air Gas + AC) and Hydro plus TMI $4/07 on top of base rent + HST. Note** Water Included in rent. (id:60626)
Coldwell Banker - R.m.r. Real Estate
1 - 955 Middlefield Road
Toronto, Ontario
10 month sublease with option to renew for an additional 3 years. Possibility to sign a brand new lease directly with the head Landlord. Unit has massive frontage on Middlefield Road. Great visibility and signage potential. Excellent warehouse and office layout. (id:60626)
Homelife Classic Realty Inc.
4 - 1099 Commerce Way
Woodstock, Ontario
INDUSTRIAL SPACE FOR LEASE IN SOUTH WOODSTOCK NEAR 401 AND 403.UNIT # 4 IS FOR LEASE WITH 2400 SQUARE FEET 0N MAIN FLOOR IN 5 UNIT BUILDING AT 1099 COMMERCE WAY.THIS UNIT HAS WALK IN DOOR AND 14 FT. X 14 FT. OVERHEAD DOOR IN BACK. WHEEL CHAIR ACCESSABLE BATH ROOM AND ROUGH IN FOR SMALL KITCHENETTE. (id:60626)
Royal LePage Triland Realty Brokerage
30 - 1621 Mcewen Drive
Whitby, Ontario
Prestige Industrial Condo - Renovated Turnkey Unit! Perfect For A Small Business With A Variety Of Uses. Includes Reception/Office Area, Private Office, Bathroom, Kitchenette, Over 900 Sf Of Warehousing Space + Mezzanine, Truck Level Shipping Door & Man Door At The Rear Of The Unit. The landlord WILL NOT consider automotive uses. (id:60626)
Belmonte Real Estate
200 - 243 College Street
Toronto, Ontario
Welcome to 243 College Street, Unit 200 a spacious 5,182 sq. ft. office suite ideal for a variety of professional uses. This renovated "Post & Beam" well-maintained unit offers a functional open concept layout with generous open areas, private offices, meeting rooms, and a kitchenette. Located in the heart of Toronto, steps from public transit, hospitals, and the University of Toronto. Includes 5 dedicated parking spaces a rare convenience in the downtown core. Ideal for medical, tech, legal, or creative professionals looking for a prestigious address in a high-traffic area. 2 Elevators service the unit; one straight from parking to unit and another from lobby. (id:60626)
Exp Realty
1007 Kalamalka Lake Road
Vernon, British Columbia
Fantastic and cost-effective service commercial lease opportunity with excellent exposure, located directly across from the Vernon Golf Course. Offering 1,920 sq. ft. of versatile space, this unit features a rear loading dock with 10’ overhead door for easy access and deliveries. The building presents a professional exterior with prominent fascia and pylon signage, ensuring maximum visibility in this high-traffic location. Ample on-site parking provides convenience for customers and staff. Possession is flexible and negotiable—don’t miss out on this prime leasing opportunity! (id:60626)
Royal LePage Downtown Realty
1462 St. Paul Street Unit# 201
Kelowna, British Columbia
Immaculate 2nd floor office space totalling 1,290 SF on St. Paul Street in Kelowna’s downtown core. Well-appointed office/medical services space with 3 individual offices/treatment rooms and a meeting room all with glass-paneled interior doors, large reception/work area, breakroom/kitchenette and an in-suite washroom with walk-in shower. Space is clean, well maintained and is move-in ready. Unit comes with 1 dedicated parking stall. This is a 2nd floor walk-up as there is no elevator in the building. Central downtown location 1 block north of Bernard Ave, across from the new Bernard Block and Brooklyn & Bertram residential towers. Furnishings within the unit may be available through the tenant at an additional cost. (id:60626)
RE/MAX Kelowna
203 8035 120 Street
Delta, British Columbia
For lease: 767 sq ft office space at 8035 120th St, Delta. This second-floor unit is centrally located in a vibrant high-traffic area at 80th and Scott Road, ideal for professional offices or health services. Enjoy easy access to major highways and transit, plus proximity to retail hubs. A fantastic opportunity to establish your business in a bustling community. (id:60626)
Royal LePage Global Force Realty
154 Downie Street
Stratford, Ontario
Downtown core professional office space featuring several private offices, board room or bullpen area, kitchenette and accessible washrooms on single level available for lease. Close proximity to free parking at Cooper lot and two on site exclusive parking spaces included. Easy access to City Hall, Court Houses, Post Office, Shopping and Restaurants. Other potential commercial uses will be considered. Contact your trusted REALTOR for further details. (id:60626)
Sutton Group - First Choice Realty Ltd.
28 Allston Street
Mount Pearl, Newfoundland & Labrador
Located next to Topsail Rd and Kenmount Rd, close to all Major Access Roads! There is approximately 1900sq ft of office/warehouse space consisting of 2 offices, reception, washroom and kitchenette. There is a large finished room 27' x 33’ that can be converted back to warehouse by removing 1 wall. Over head ground level door. Lots of parking and good truck access. Operating fee is $7.97 per sq/ft. (id:60626)
RE/MAX Realty Specialists
2045 Matrix Crescent Unit# 140
Kelowna, British Columbia
Brand new warehouse for lease in Kelowna! Over 6323 sq. ft. of premium space located just off Highway 97, minutes from the airport. Ideal for storage or business operations. Concrete tilt-up construction with double-glazed tempered windows, 26' clear ceilings, energy-efficient LED lighting, and an ESFR sprinkler system. Don't miss out on this prime location! (id:60626)
Royal LePage Elite West

