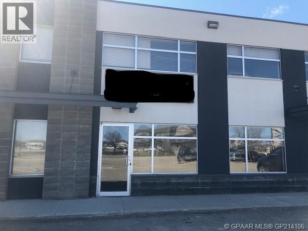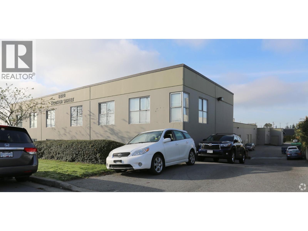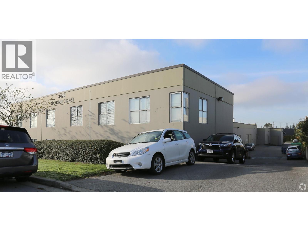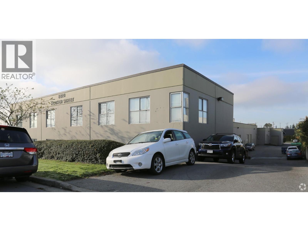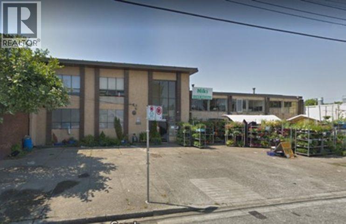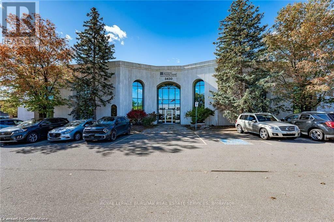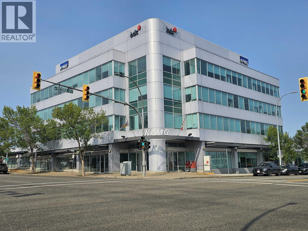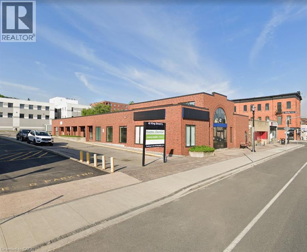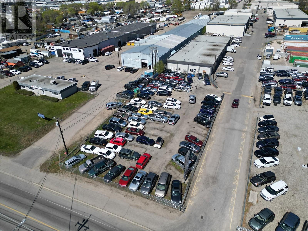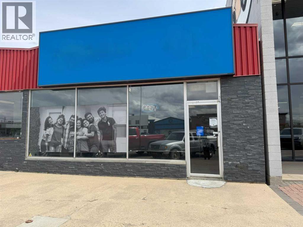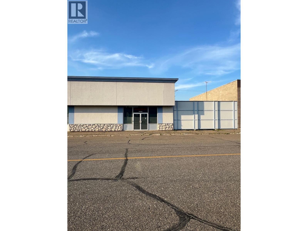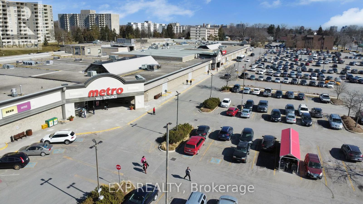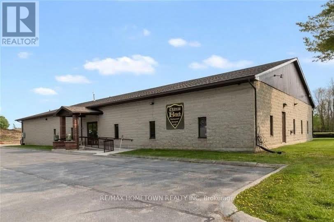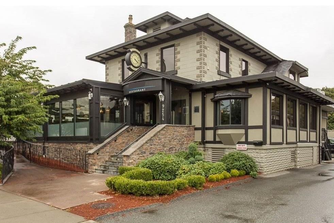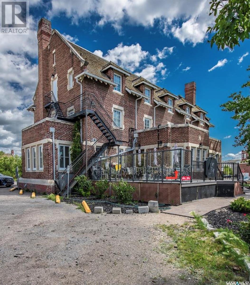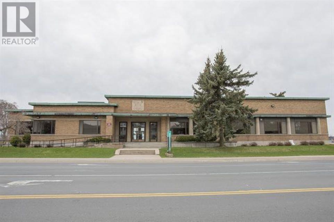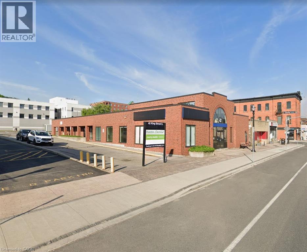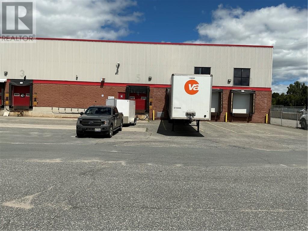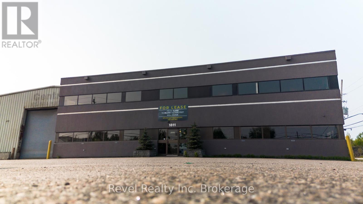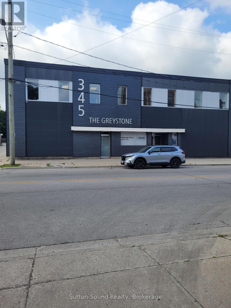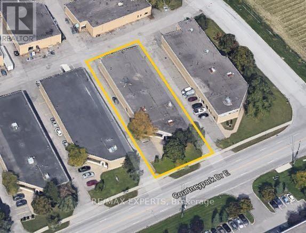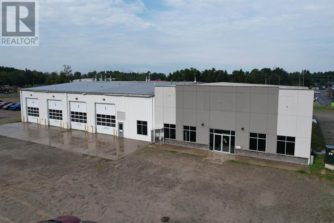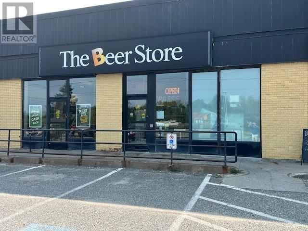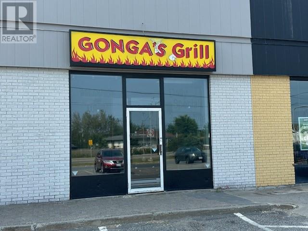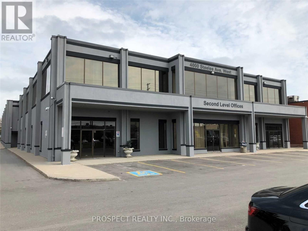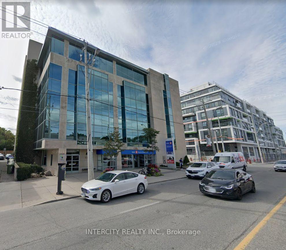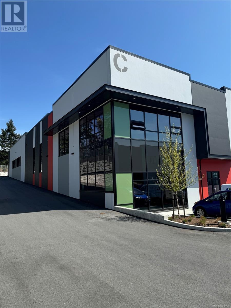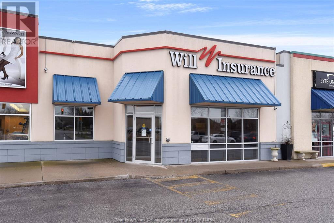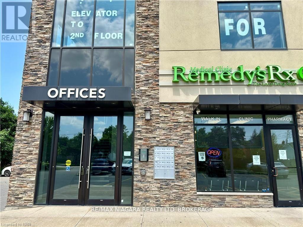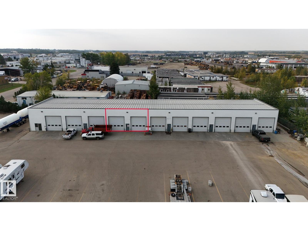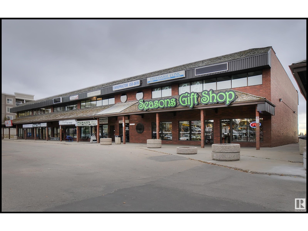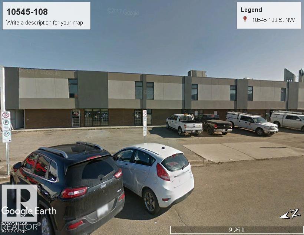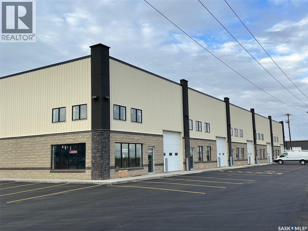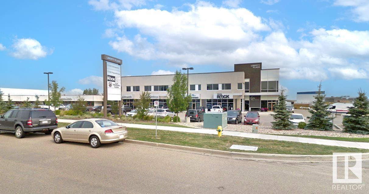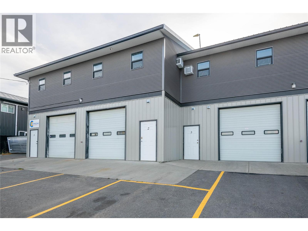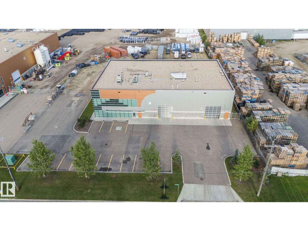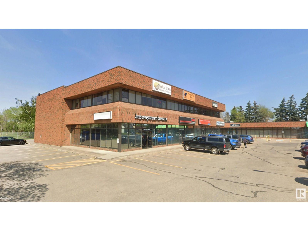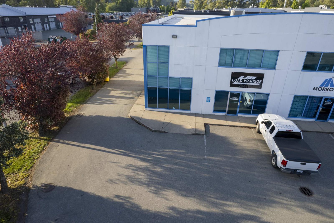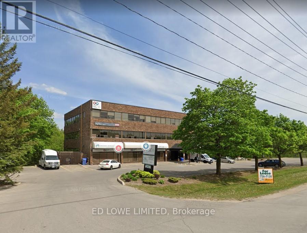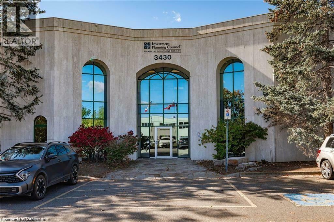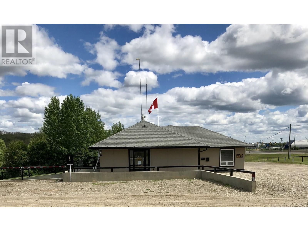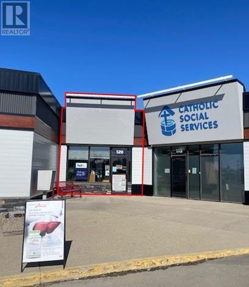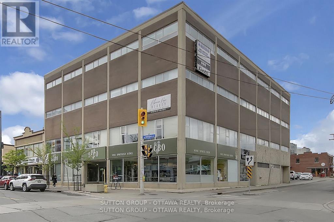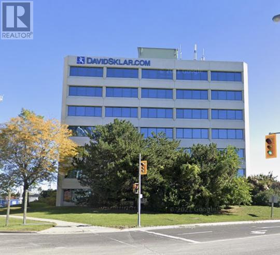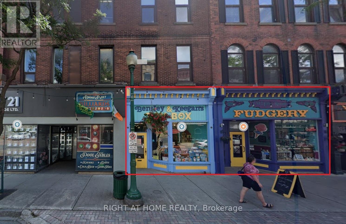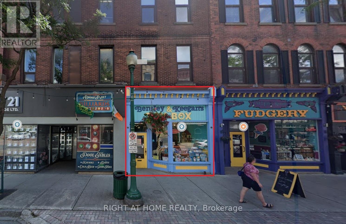105, 10071 120 Avenue
Grande Prairie, Alberta
1680 Square foot space - Nicely renovated space consists of reception area, two offices, a kitchenette, bathroom, mezzanine for storage and a bay with a 12'w x 14'h over head door. Has a 11' x 20' mezzanine. $16.00 PSF NNN. Basic Rent: $2,240.00 + $112.00 GST = $2,352.00 per month. Additional Rent: $1,120.00 + $56.00 GST = $1,176.00. Total Monthly Payment is $3,528.00. (id:60626)
RE/MAX Grande Prairie
111/112 8828 Heather Street
Vancouver, British Columbia
Bright, spacious corner units centrally located in South Vancouver on Heather Street, ½ block south of Marine Drive and a short walk to the Marine Drive Skytrain Station. The main floor Warehouse area features an abundance of natural light, 8' to 18' clear ceiling heights, 3 phase, 100-amp electrical service to each unit (Tenant to verify), two (2) grade level loading doors, two (2) washrooms, security film on windows and floor drains. The second-floor office features an abundance of natural light, open area plan, pre-engineered flooring, T-bar ceiling, fluorescent lighting, coffee bar, sink and one (1) washroom with shower. Each unit has two (2) assigned parking stalls plus one (1) stall in front of the units loading door. Onsite visitor and street parking available. Please telephone or email listing agents for further information and to set up a viewing. (id:60626)
RE/MAX Crest Realty
112 8828 Heather Street
Vancouver, British Columbia
Bright, spacious corner units centrally located in South Vancouver on Heather Street, ½ block south of Marine Drive and a short walk to the Marine Drive Skytrain Station. The main floor Warehouse area features an abundance of natural light, 8' to 18' clear ceiling heights, 3 phase, 100-amp electrical service to each unit (Tenant to verify), one (1) grade level loading door, one (1) washroom, security film on windows and floor drains. The second-floor office features an abundance of natural light, one (1) private office, open area plan, pre-engineered flooring, T-bar ceiling and fluorescent lighting. Parking includes: two (2) assigned parking stalls plus one (1) stall in front of the units loading door. Onsite visitor and street parking available. Please telephone or email listing agents for further information and to set up a viewing. (id:60626)
RE/MAX Crest Realty
111 8828 Heather Street
Vancouver, British Columbia
Bright, spacious corner units centrally located in South Vancouver on Heather Street, ½ block south of Marine Drive and a short walk to the Marine Drive Skytrain Station. The main floor Warehouse area features an abundance of natural light, 8' to 18' clear ceiling heights, 3 phase, 100-amp electrical service to each unit (Tenant to verify), one (1) grade level loading door, one (1) washroom, security film on windows and floor drains. The second-floor office features an abundance of natural light, one (1) private office, open area plan, pre-engineered flooring, T-bar ceiling and fluorescent lighting. Parking includes: two (2) assigned parking stalls plus one (1) stall in front of the units loading door. Onsite visitor and street parking available. Please telephone or email listing agents for further information and to set up a viewing. (id:60626)
RE/MAX Crest Realty
2 8265 Main Street
Vancouver, British Columbia
Second floor office space ideally situated two blocks south of Marine Drive on Main Street and provides fast and efficient access to all key business locations in Greater Vancouver. The unit features two (2) private offices, one (1) boardroom, open work area, coffee bar & sink and one (1) private washroom. Please telephone or email listing agents for further information or to set up a viewing. (id:60626)
RE/MAX Crest Realty
200a - 3430 South Service Road
Burlington, Ontario
Building Signage Available. Recent common area upgrades include lobbies, elevators, and accessible washrooms. Parking ratio of 4:1,000 SF with reserved spaces available. COGECO fibre optic internet in place. Landlord offers in-house construction for quick turnaround on tenant improvements. Utilities included in TMI. (id:60626)
Royal LePage Burloak Real Estate Services
320 177 Victoria Street
Prince George, British Columbia
Very nice corner unit on 3rd Floor of KPMG building. 1,032 sq ft total, reception area, couple of offices and a kitchenette. Underground parking available. Base rent works out to $1,376 per month and the additional rent is $1690.76 * PREC - Personal Real Estate Corporation (id:60626)
Royal LePage Aspire Realty
42 King Street E Unit# 2-3
Stoney Creek, Ontario
Unlock the potential of this 2.732 square foot ground floor office unit, ideal for medical, professional or retail use under flexible C5a zoning. Located in a high-visibility area with great street exposure, this versatile space is perfectly suite for businesses seeking accessibility and convenience. Enjoy ample on-site parking, making it easy for clients, patients and staff. Whether you're establishing a medical clinic, law office, or boutique retail shop, this unit offers a welcoming, accessible environment in a thriving commercial hub. (id:60626)
Colliers Macaulay Nicolls Inc.
880 Leathead Road Unit# 1 & 2
Kelowna, British Columbia
Amazing opportunity to lease a high exposure warehouse with large storage yard located on Leathead Road. Approximately 3,555 sqft, the warehouse is currently in a shell condition and is ready to be built out to suit your business. The fenced yard area fronting the unit on Leathead Rd is approx. 16,768 sqft. Owner to provide build out incentives to qualified tenants. (id:60626)
Venture Realty Corp.
101, 11113 100 Street
Grande Prairie, Alberta
Position your business for success with this exceptional 2,000-square-foot commercial space, located near one of Grande Prairie’s three busiest intersections—116 Avenue and 100 Street. With 17,000 +/- vehicles passing this place daily at reduced speeds, this location offers outstanding visibility and exposure. Enhance your company’s growth by combining high traffic volume with convenient access and ample parking—an ideal setting to showcase your products or services. Base Rent: $2,667+GST/month ($16.00 per sq. ft. annually). Additional Rent: $825/month ($4.95 per sq. ft. annually). Total Cost: $3,492/month ($20.95 per sq. ft. annually) + GST. The utilities are the tenant's responsibility.Contact your commercial real estate agent today to secure your lease here and elevate your business presence in Grande Prairie. (id:60626)
RE/MAX Grande Prairie
774 3rd Avenue
Prince George, British Columbia
Light Industrial building with a mix of office and warehouse/shop space available for lease. Excellent exposure on 3rd Avenue. Professional space at front and warehouse/shop space with overhead doors in the rear part of the building. Fenced compound located next to building and is accessible via secure roll up door and overhead door to building. Completely renovated/energy efficient. M1 zoning allows for a variety of uses: contractor, retail, service, warehouse, sales, etc. been Additional yard space with garage storage also for lease next subject property. * PREC - Personal Real Estate Corporation (id:60626)
Maxsave Real Estate Services
2 - 301 Oxford Street W
London North, Ontario
Prime retail unit located directly beside Metro inside Cherryhill Mall, offering a rare opportunity to operate beyond standard mall hoursmatching Metros extended scheduleallowing you to stay open until 10 PM Monday to Friday and until 9 PM on weekends. Unit 2 spans 3,107 SF and is strategically positioned near Western University and Downtown London with easy access to major public transit routes. Cherryhill Mall features over 50 diverse retailers and services, anchored by Metro and Shoppers Drug Mart, and draws heavy foot traffic from the surrounding dense cluster of high-rise apartments with excellent exposure along Oxford Street, one of Londons busiest arterial roads. Current tenants include the Passport Canada office, Chatr Mobile, London Public Library, Stacked Burger, The Real Thrift Store, a fully tenanted food court, Gino's Pizza, and many more. Lease rate is $16.00 per SF net plus $16.10 per SF additional rent, totalling $8,311.22 per month plus HST and utilities. (id:60626)
Exp Realty
803 Chelsea Street
Brockville, Ontario
This is an exciting opportunity regarding a prime commercial space now available at 803 Chelsea Street in Brockville. This versatile space offers 2800 square feet, and provides flexibility to meet various business needs. It's strategically situated between two well-established anchor tenants, ensuring high visibility and exceptional foot traffic. This location in Brockville's popular north end offers ample parking and a flexible layout that can be customized to suit retail, office, service-based businesses, or medical office. It will also offer build-to-suit options, allowing you to tailor the space precisely to your requirements. Its convenient proximity to Highway 401 and Stewart Boulevard makes it easily accessible for clients, and it already features wheelchair accessibility. I believe this presents a significant opportunity to position your brand for success in one of Brockville's most promising commercial hubs. (id:60626)
RE/MAX Hometown Realty Inc
9254 Nowell Street, Chilliwack Proper East
Chilliwack, British Columbia
PRIME LOCATION - this beautiful 5,000 sq ft building is awaiting your ideas. Located within walking distance from the brand new 1881 downtown development on Yale Rd. Close to shopping, hospital, recreation, library and much more. Currently set up as a restaurant with high end finishings but could be changed (zoning for daycare). Here is an opportunity you don't want to miss! Call today for details. * PREC - Personal Real Estate Corporation (id:60626)
Exp Realty
1 2445 Broad Street
Regina, Saskatchewan
Cozy main floor space offers a ton of character, and is an excellent retail space that is ideal for a café/soup/sandwich type of business or any sort of general retail. The building features many professional services that generates a lot of foot traffic, and could be beneficial for your business. Featuring great street exposure, customer parking, and a deck/patio area; perfect for Spring and Summer use. Operating costs includes all utilities! (id:60626)
RE/MAX Crown Real Estate
875 Queen St
Sault Ste. Marie, Ontario
Professional building conveniently located in the City's Downtown. Part of former Engineering Office, space is ideal office space with beautiful boardroom. Layout consists of professional reception area, impressive Boardroom, and large open working area. Ample parking and is Handicap accessible. The Gross Lease. 2620 Sqft (id:60626)
Century 21 Choice Realty Inc.
301 - 9 Davies Avenue
Toronto, Ontario
Riverdale Business Area. DVP/Queen /River St./Public Transit/DVP. Post Beam Loft Style Work Units. Public Washrooms Per Floor. Many Uses. Tech/App Development, Offices, Physio, Photography, Light Industrial. Parking Available at Extra Cost. Large Open Rectangle Unit. Shopping & Restaurants. 1743 sq ft. Great City Views. Bright Open Windows, Post and Beam, Public Bathrooms. (id:60626)
Forest Hill Real Estate Inc.
42 King Street E Unit# 2
Stoney Creek, Ontario
Unlock the potential of this 1,502 square foot ground floor office unit, ideal for medical, professional, or retail use under flexible C5a zoning. Located in a high-visibility area with great street exposure, this versatile space is perfectly suited for businesses seeking accessibility and convenience. Enjoy ample on-site parking, making it easy for clients, patients and staff. Whether you establishing a medical clinic, law office, or boutique retail shop, this unit offers a welcoming, accessible environment in a thriving commercial hub. (id:60626)
Colliers Macaulay Nicolls Inc.
80 National Street
Sudbury, Ontario
Modern clear span warehouse space with tailgate level loading docks , conveniently located just off the new Maley Drive Extension. This 10,000 square foot unit has 27’ ceiling clearance and an adjacent fenced in outdoor storage compound which is extremely rare . Available for occupancy January 1st , 2026. CAM charges estimated at $8.00 psf plus natural gas (id:60626)
Royal LePage North Heritage Realty
1811 Seymour Street
North Bay, Ontario
Luxurious 6,500 sq. ft. of high-end office space available for lease in a highly visible and convenient location, just steps from the Trans-Canada Highway 11. This premium two-level office features a striking, professionally designed entrance that creates an immediate impression of quality and sophistication. Inside, the space includes multiple executive boardrooms, five well-appointed washrooms, and a thoughtfully designed layout ideal for a variety of professional uses. The second level offers stunning panoramic views, enhancing the workspace with natural light and an elevated sense of openness. Ideal for businesses seeking a prestigious presence with excellent accessibility and exposure. Don't miss this rare opportunity to elevate your brand in one of the area's most sought-after commercial locations. (id:60626)
Revel Realty Inc. Brokerage
201 - 345 8th Street E
Owen Sound, Ontario
Welcome to the Greystone Offices Suites. Unit 201 is 1815 square feet of office space that will be available on December1, 2025. This great space is a turn key unit set up with a kitchenette, 3 offices, board room, copier room, waiting area and a bull pen area. The unit can also be divided into 2 or 3 smaller units if a smaller size would suit your businesses needs better. Asking $16.00/square foot + TMI ( Cam: $3.88/square foot, Property Taxes: $3.41/square foot, Utilities: $1.52/square foot and a 5% management fee on gross rent). Lots of parking on site and the building has been freshly renovated both inside and outside. (id:60626)
Sutton-Sound Realty
1611 Courtneypark Drive E
Mississauga, Ontario
This is a highly functional freestanding building with over 16 feet clear height. Multiple offices, washrooms, showroom. Conveniently located close at highways and easy access to major transportation routes. One loading dock and has potential of adding more room to the warehouse. (id:60626)
RE/MAX Experts
605 Third Lin E
Sault Ste. Marie, Ontario
LIGHT INDUSTRIAL BUILDING BUILT IN 2008 LOCATED IN DESIRABLE CENTRAL LOCATION ALONG THE TRANS-CANADA HIGHWAY AND VERY CLOSE TO FUTURE SACKVILLE ROAD EXTENSION. BUILDING PREVIOUSLY USED AS A TURN-KEY HEAVY EQUIPMENT REPAIR & SERVICE FACILITY WITH DRIVE-THROUGH BAYS, PROFESSIONAL OFFICE SPACE/SHOWROOM, AND 3 PHASE POWER. LARGE PARCEL OF LAND CAN ACCOMMODATE VEHICLE FLEET, COMPOUND, OR EQUIPMENT/MATERIAL STORAGE. A TOTAL OF 2 OVERHEAD 16 FOOT DOORS, MULTIPLE WASHROOMS, AND 20 FOOT CEILINGS. IDEAL FOR LIGHT INDUSTRIAL OR COMMERCIAL USES. OWNER WILLING TO BUILD TO SUIT FOR ANY TYPE OF COMMERCIAL TENANT - RENDERINGS FOR EXTERIOR COMMERCIAL ENHANCEMENT ALREADY COMPLETED. (id:60626)
Century 21 Choice Realty Inc.
3098 Falconbridge Highway
Garson, Ontario
3151 square feet available in the heart of Garson. Prime retail space in a high volume traffic area. Formerly The Beer Store, the space has some fixtures from the previous tenant but should be treated as green space that can be adapted to any commercial application. Many businesses in this mall with that generate significant traffic in a community that is constantly growing. If you are looking to relocated your business and planning to grow, this location is perfect. Please note that this space is located to the former Gonga's Grill and would allow for combining units for a total of 4669 square feet. Landlord is willing to provide TIs at addtional cost. Base rent of $16.00 with CAMS of $8.00...very reasonable. (id:60626)
RE/MAX Crown Realty (1989) Inc.
3098 Falconbridge Highway
Garson, Ontario
1518 square feet available in the heart of Garson. Prime retail space in a high volume traffic area. Formerly The Beer Store, the space has some fixtures from the previous tenant but should be treated as green space that can be adapted to any commercial application. Many businesses in this mall with that generate significant traffic in a community that is constantly growing. If you are looking to relocated your business and planning to grow, this location is perfect. Please note that this space is located to the old Beer Store and would allow for combining both units for a total of 4669 square feet. Landlord is willing to provide Ts at additional cost. Base rent is $16.00 with CAMS at $8.00...very reasonable. (id:60626)
RE/MAX Crown Realty (1989) Inc.
44f - 4000 Steeles Avenue W
Vaughan, Ontario
Well located office space in the heart of Vaughan's business park. Close to the 400 and the 427 highways. Total of 1081 sq ft. All parking at the building are common and there is ample parking at front and rear. Operating expenses includes taxes, maintenance, insurance, heat, hydro. Owner is looking for a long term tenant for a minimum of 5 years. Located near many prominent businesses and public transit. Immediate possession available. Front entrance is only for 2nd floor, the entrance is on the West face of the building. Many professional businesses work out of this building. It is cleaned and maintained daily. All offers to have a $1 increase per. (id:60626)
Prospect Realty Inc.
408 - 1670 Bayview Avenue
Toronto, Ontario
Incredible Location For Your Business! Situated Northeast Of Downtown Toronto And Located In One Of Toronto's Most Popular Neighbourhoods, Leaside. Modern Low-Rise Office Tower That Is Home To The Bank Of Montreal And Offers Medical And Professional Office Space. 5 Minute Walk To The Future Leaside Station On The Eglinton Crosstown Lrt Line. **EXTRAS** Move In Ready Space, Various Sizes Available - * Deposit Cheque To Be Certified. 1st & Last Months' Deposit Required. Please Provide Credit Check, Financials, Credit Application & I.D. W/ L.O.I. * (id:60626)
Intercity Realty Inc.
106 650c Allandale Rd
Colwood, British Columbia
For Lease: 8,354 SF Corner Industrial Strata Unit in Wildcat Industrial at Allandale District. An excellent opportunity to lease a brand-new 8,354 square foot industrial strata unit located within Wildcat Industrial at the Allandale District. Zoned Mixed Use Employment Centre 2 (MUEC2), the space offers flexibility for a variety of uses. The main level provides 6,446 square feet, complemented by an approximately 1,908 square foot second-floor shell mezzanine. Key features include 28-foot clear ceiling heights in the warehouse area, 13-foot clear ceiling heights in the mezzanine, eight (8) dedicated parking stalls, and two (2) grade-level loading doors measuring 9’ x 12’ each. 3 phase power, ESFR sprinkler system, High efficiency LED lighting, 500 LBS/SF floor capacity. Built by highly reputable Omicron. (id:60626)
RE/MAX Camosun
13039 Tecumseh Road East
Tecumseh, Ontario
Prime Commercial Space for Lease! Don't miss the opportunity to elevate your business in this well-maintained and professionally designed space. Currently utilized as an insurance office, this versatile space boasts approximately 2853 sq ft of functional design, offering an array of features to meet your professional requirements. Key Features:9 Spacious Individual Offices, Conference Room for Meetings and Presentations, Comfortable Lunch Room with Kitchen Facilities, 2 Bathrooms ,Open Cubicle Area for Collaborative Work, Large Reception Area to Welcome Clients, Spacious Waiting Lounge for a Welcoming Atmosphere, Ample Storage Space Throughout, Convenient Location in Tecumseh with Great Visibility, Abundant Parking Space for Your Clients and Team. Don't miss the opportunity to elevate your business in this well-maintained and professionally designed space. (id:60626)
Homelife Gold Star Realty Inc.
203 - 359 Carlton Street
St. Catharines, Ontario
Office Space for Lease 1575 sq.ft.!!! Discover an exceptional office space available for lease in a newly built commercial plaza at the corner of Vine and Carlton street, St. Catherines. Join our established medical clinic, pharmacy, and other medical related offices, and benefit from the synergy of affiliated services. This office space is ideal for a physiotherapist, chiropractor, dental practices, various medical professionals, accounting firm, and other office operations. This 1575 sq. ft. space feature large panoramic windows that allow plentiful of sunlight; includes a common area, washrooms, public elevator, security system. Unit is situated in a small, professional building with high traffic and visibility. GENEROUS FIX UP INCENTIVES WILL BE OFFERED BY THE LANDLORD!!! This prime location is in a very busy plaza with tremendous traffic flow, just three blocks from QEW access. The plaza boasts mostly long-term established businesses with very little turnover, creating a stable and thriving business environment. The location offers ample on-site parking and is well-appointed with an elevator and security features, ensuring convenience and safety for both staff and clients. Escalation year 3 & 5 to be negotiated. Don't miss out on this prime opportunity to establish your business in a thriving community. For more information or to schedule a viewing, please contact us today! TMI approx $12.00/sq ft plus hst. (id:60626)
RE/MAX Niagara Realty Ltd
216 Fourth Avenue
Strathmore, Alberta
For lease 2011 SQ. FT. in the heart of downtown Strathmore across form the new Catholic Church on 4th Avenue. Ideal location for your next business adventure in the thriving and growing community of Strathmore. Lease rate $16.00 sq ft for first year and 3% escalation each year for a 5 year lease and OP costs are $7.75 sq ft which includes all utilities except for phone and internet (id:60626)
Cir Realty
#c 104 South Av
Spruce Grove, Alberta
Spacious and versatile commercial bay in Building B of the South Avenue complex. With 1,900 sf, this unit provides an excellent opportunity for businesses requiring a larger footprint in a convenient Spruce Grove location. The open layout offers flexibility for a variety of uses, from service based operations to light industrial. Tenants benefit from ample on site parking for both staff and customers, direct access to South Avenue, and excellent connectivity tp major routes including Highway 16A. Positioned within a busy multi-tenant property, this unit combines, functionality, and visibility, making it an ideal choice for businesses ready to expand or establish a strong presence in the area. (id:60626)
Royal LePage Noralta Real Estate
#210 86 Mckenney Av
St. Albert, Alberta
Second floor office space - 2 offices. Reception & open area. (id:60626)
Bermont Realty (1983) Ltd
#106 86 Boulevard
Stony Plain, Alberta
High exposure location.3057 sq. ft. of mixed use bay with retail store front. Two 14' x 12'wide overhead doors, 25 foot ceilings. Huge secure yard. HVAC and heat recovery HRW exhaust. (id:60626)
RE/MAX Elite
Bay 40 4023 Brodsky Avenue
Saskatoon, Saskatchewan
LAST REMAINING BAY AVAILABLE FOR LEASE. Bay #40, 4023 Brodsky Ave. (2,604 SF). Warehouse bay features clear span construction; floor drains with interceptor pits; 12'x12' automatic grade level over head doors; high bay LED lighting; ample paved parking available (50 stalls); 62' deep bays; 100 A, 230/208 V, 3 Phase electrical panel. Office build outs to Tenants specifications can be included with Lease for qualified Tenants. Secure compound space can also be made available. Excellent exposure on 71st St., conveniently located on the Northwest corner of Brodsky Ave. and 71st St. E. This property has great access to all north end roadways and the Chief Mistawasis bridge provides easy access to the east side. Bay #40 - 2604 SF. $16.00 PSF Net Rent; $4.35 PSF Occupancy Cost (inc. Property Tax) Net Rent ($3,472.00) + Occupancy Costs ($943.95) = $4,415.95 + GST per month. (id:60626)
RE/MAX Saskatoon
#112 111 Broadway Bv
Sherwood Park, Alberta
2,400-2,850 sq.ft retail/office space located on Broadway Boulevard in Sherwood Park. Other professional tenants include: Core Wellness and Chiropractic, Drift Float Studio & Massage, Celtic Management, Park Veterinary, and Investors Group. Located near Windsor Plywood, Align Orthodontics, and the Bethel Transit Terminal (id:60626)
Nai Commercial Real Estate Inc
2817 Bowers Place Unit# 3
Kamloops, British Columbia
Very affordable shop/bay with office and reception area. Shared lunch room and washroom. Two outside parking spots with additional parking and storage available. 1,009 sf total .Shop is 19'x38'10"" with a 10' door. One month free rent with two year lease. (id:60626)
Royal LePage Kamloops Realty (Seymour St)
11921 152 Street Nw
Edmonton, Alberta
Modern 12,124 SF freestanding industrial building in NW Edmonton featuring 3,500 SF office, 24’ clear height, 5 grade doors, and a secured 0.75-acre yard. Built in 2018, this high-quality property offers efficient systems, strong curb appeal, and excellent access to Yellowhead Trail. Available immediately. (id:60626)
Sable Realty
11834 111 Av Nw
Edmonton, Alberta
• Flexible main floor spaces suitable for a variety of professional/medical uses • Contemporary 2nd floor walk-up office • Excellent parking with 90± dedicated stalls • Strong Tenant mix featuring established restaurant/pub, medical users and more • Opportunity for pylon signage and/or exterior signage. • Great corner location fronting 119 St and 111 Avenue • Proximity to residential areas of Queen Mary Park, Westmount and Inglewood (id:60626)
Nai Commercial Real Estate Inc
4 7870 Enterprise Drive, West Chilliwack
Chilliwack, British Columbia
For lease, 2,892 sq feet of industrial warehouse. Fantastic location, minutes to Lickman Rd offering easy access to Hwy 1. This end unit has great Yale Road frontage and visibility, as well as lane access from Enterprise Drive. Tons of power in this space, 3 phase power, 2 bay doors (side and rear), 18 ft clear ceiling height. 2 pc accessible bathroom, fibre optic available. The entrance has lots of natural light for a nice office space and you'll be pleased with your very quiet neighbours. Bonus 1600 sq ft of outside storage space included. Racking not included but negotiable. Longer lease option available, please inquire. (id:60626)
Sutton Group-West Coast Realty (Abbotsford)
304 - 231 Bayview Drive
Barrie, Ontario
664 s.f. of office space available in a professional office building. Nice bright office with lots of windows. Building is wheelchair accessible with elevator. Common area washrooms in corridor. Plenty of parking. High Traffic area. Close to Park Place shopping, restaurants, Cineplex. Easy access to Highway 400. Across from Recreational Centre. Utilities included in TMI. Annual escalations. $16.00/s.f./yr + TMI $14.30/s.f./yr + HST. (id:60626)
Ed Lowe Limited
3430 South Service Road Unit# 103
Burlington, Ontario
Building Signage Available. Recent common area upgrades include lobbies, elevators, and accessible washrooms. Parking ratio of 4:1,000 SF with reserved spaces available. COGECO fibre optic internet in place. Landlord offers in-house construction for quick turnaround on tenant improvements. Utilities included in TMI. (id:60626)
Royal LePage Burloak Real Estate Services
8551 N 97 Highway
Fort St. John, British Columbia
Get your business noticed! This sophisticated multifaceted complex offers your company the visibility and flexibility required to stand out in an ever changing and competitive marketplace. Located within the regional district it offers light industrial zoning with municipal water and community sewer without the high property taxes. The office has been meticulously maintained featuring 8 distinct offices, two boardrooms, large reception and waiting area, separate dispatch entrance and reception, large flex room for workstations, 3 bathrooms, 2 lunchrooms fibre optic internet and back up NG generator. The shop is 6800 sqft plus mezzanine space on either side, 2 bay doors (14’ x 16’), middle bay door is (10’ x 22’), with four offices, bathrooms and exterior pallet racking and bottle storage. For added flexibility the shop can be split to service two separate entities. Meticulously maintained with a new roof this complex is completely turnkey allowing your company to concentrate on business. See MLS# C8070165 (id:60626)
RE/MAX Action Realty Inc
120, 4804 50 Street
Innisfail, Alberta
1,460sqft UNIT AVAILABLE - PRIME RETAIL - in the busiest shopping center in Innisfail. Located between IDA, Dollarama, and ACE Liquor, this space has some of the best visibility in town. With a newly renovated exterior, and built out interior, this space gives a tenant the ability to move in quickly and start making money in month one! Current interior build out includes a front retail space, a rear office, rear storage area and a bathroom. Located just of 50th Street, this property sees well over 6,000VPD. Low NNN estimated at $5.50/sqft for 2025. (id:60626)
Sundance Realty & Management Inc.
201 - 981 Wellington Street
Ottawa, Ontario
Fantastic office space in a great area. The 2nd floor boasts 3,112sqft of renovated office space. Open Concept with a board room, two private offices, Kitchenette area, Three washroom facilities, one with a shower. Lobby Area off of the elevator. 3 Free Private Parking Spots included. LA related to landlord. (id:60626)
Sutton Group - Ottawa Realty
103 - 245 Fairview Mall Drive
Toronto, Ontario
Discover a recently fully renovated ground level well-maintained office units located in a professionally managed building in a prime Fairview Mall location, just off Highway 404 and Sheppard Avenue being walking distance to Sheppard Subway Station. This bright, efficient spaceis ideal for professionals and small businesses seeking a convenient and reputable business address.The unit includes access to common areas, including a in unit kitchen, social/play area with multiple glass offices and other professional amenities including coworking space, creating a comfortable and collaborative work environment. The building offers ample parking, easy highway and transit access, and a clean, professional atmospheresuitable for client-facing operations. Smaller options are avialble. (id:60626)
Royal LePage Your Community Realty
53-55 King Street W
Brockville, Ontario
Combined Large Space - two side by side units with a walkway between. Excellent bright and spacious retail space (is currently set up as an Ice cream store and a fudgery store). One of the Best locations in the vibrant Downtown. Mechanicals upgraded in 2025 with a new central A/C system and an Additional European A/C system for double the cooling. Three Washrooms (1 downstairs and 2 upstairs) and a separate office area at back with a full kitchenette. Full height storage basement of around 2500 square feet is included (not added to square footage in listing) for a total of up to 5000 square feet main and bellow levels. Great mix with lots of great tenants. Very responsible Landlord and Management company. Many permitted uses. A lot of Leasehold improvement will remain - list is available. (id:60626)
Right At Home Realty
53 King Street W
Brockville, Ontario
Excellent bright and spacious retail space (is currently set up as an Ice cream store). One of the Best locations in the vibrant Downtown. Mechanicals upgraded in 2025 with a new central A/C system and an Additional European A/C system for double the cooling. Two Washrooms (1 downstairs and 1 upstairs) and a separate office area at back. Full height storage basement of around 800 square feet is included (not added to square footage in listing) for a total of up to 1650 square feet main and bellow levels. Great mix with lots of great tenants. Very responsible Landlord and Management company. Next door unit (1700 square feet) also for lease at same time and can be combined to create around 2550 square feet of retail space on street level and more than 2500 square feet on lower levels. Many permitted uses. A lot of Leasehold improvement will remain - list is available. (id:60626)
Right At Home Realty

