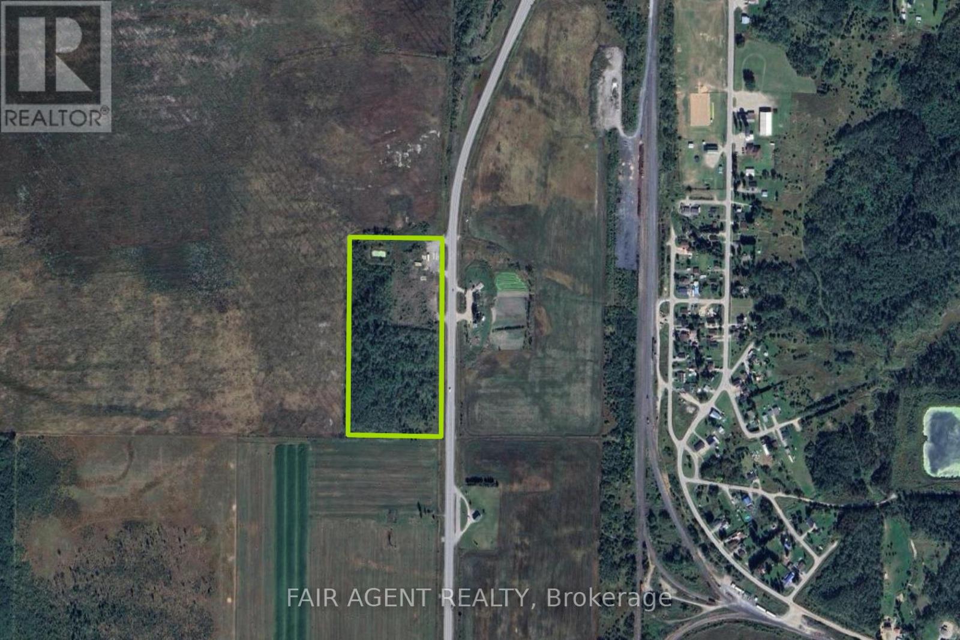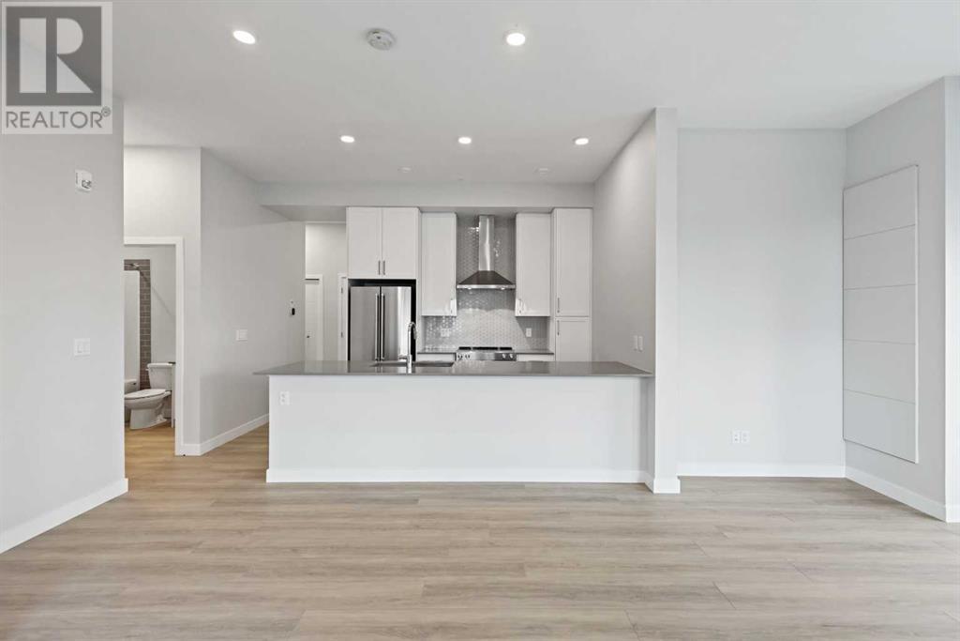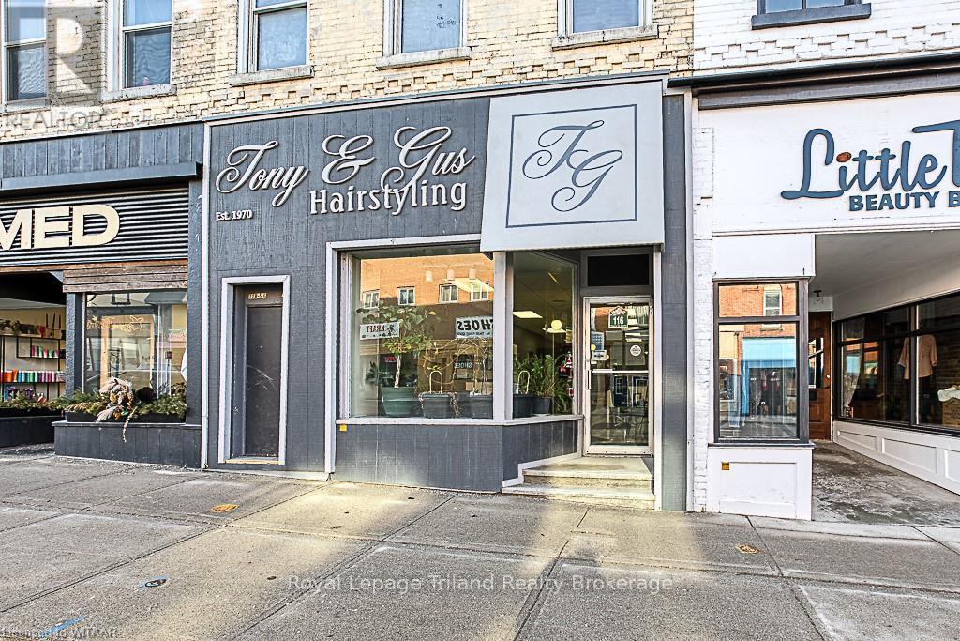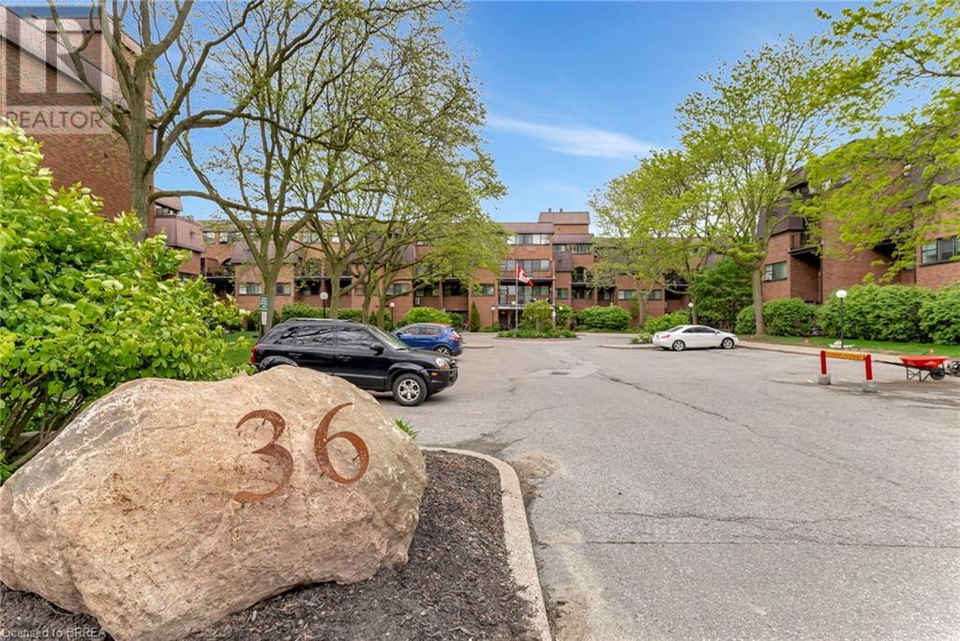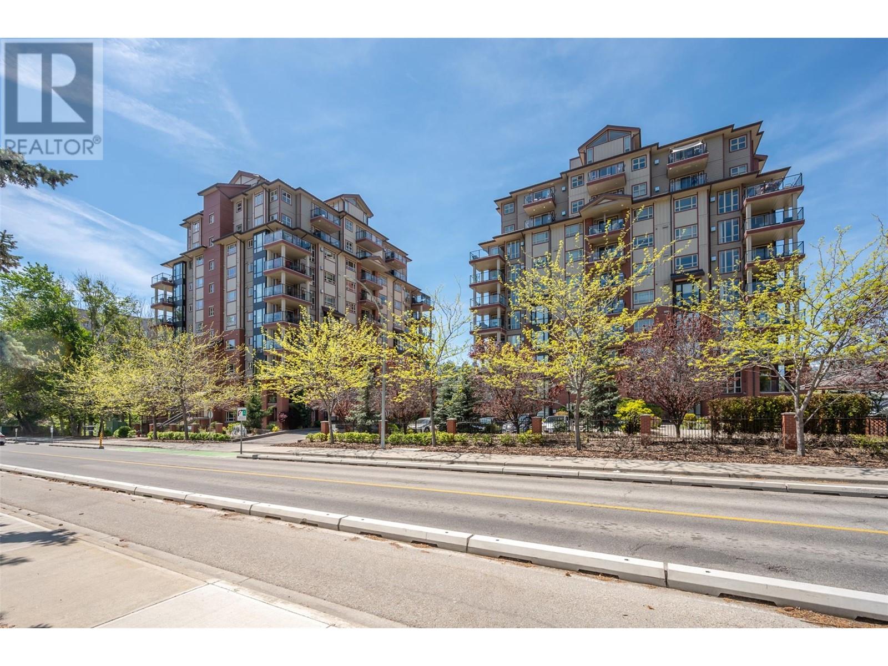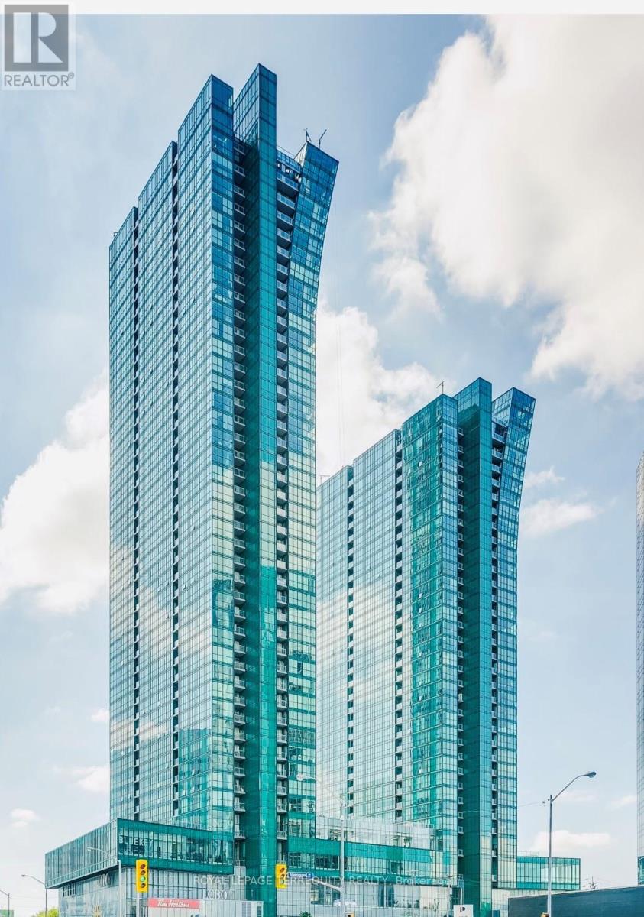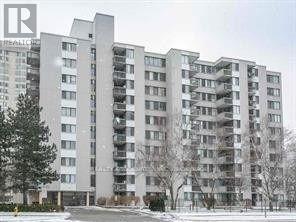2107, 7451 Springbank Boulevard Sw
Calgary, Alberta
Welcome to Your Next Chapter in Springbank! Step into modern comfort with this beautifully updated 2-bedroom, 2-bathroom condo, perfectly nestled in one of Calgary’s most desirable communities. With over 1,100 square feet of thoughtfully designed living space, this move-in-ready home is the perfect blend of style, function, and charm. From the moment you walk through the door, you're greeted with a bright, open-concept layout, freshly painted walls, and bamboo flooring that flows seamlessly throughout. The spacious living room is bathed in natural light thanks to the sunny south-facing balcony, complete with a cozy gas fireplace—ideal for curling up during Calgary's crisp winter evenings. Love to cook and entertain? You’ll appreciate the airy kitchen with plenty of prep space, a new induction range with convection oven, a sleek new microwave hood fan and new dishwasher. Whether you're hosting friends or whipping up a weeknight dinner, this kitchen delivers. The primary bedroom is your personal retreat, featuring a dual walk-through closet and a private 4-piece ensuite. You’ll also enjoy in-suite laundry, generous in-unit storage, tons of visitor parking and two titled parking stalls with additional storage—a rare find! This is not a ground-floor unit—it’s elevated over 7 feet for added privacy and peace of mind. Located just minutes from top-rated schools, universities, parks, shopping, and every amenity you could need, this home is more than a place to live—it’s a smart investment in your future. Whether you're a first-time buyer or savvy investor, this condo offers unbeatable value in a thriving community. Don't wait—book your private showing today and discover all the features this home has to offer! (id:60626)
Real Broker
1326 Parcel Street
Merritt, British Columbia
ALLLLRIGHTY THEN! If you're hunting for the total package—and I mean the real estate equivalent of a triple threat with jazz hands—look no further. This Merritt marvel is 5 bedrooms, 2 bathrooms, and 1 very excited Ace! We've got 3 bedrooms up (perfect for your humans), 2 down (for guests, teens, or your secret lair), plus a separate entrance and laundry hook-ups on BOTH levels. Can you say SUITE potential?! Yes you can! Now let’s talk location... Dead end street? Yes. Peace and quiet? Double yes. Walking distance to Central Elementary, Merritt Secondary, downtown, trails, and shopping? Ooooohhh yeah! Like a glove! Upstairs? You’ve got an open-plan kitchen and living area perfect for entertaining or dramatically reenacting your favorite movie scenes (no judgment). Downstairs? Fully renovated. Fully fabulous. You could eat off the floors. But maybe don't. Covered patio out back? Check. Detached shop for all your tinkering needs? BIG check. (Insert power tool noises here.) Whether you're a savvy investor ready to unlock its true potential or a growing family in need of space for kids, pets, or an exotic pet menagerie—this home delivers. So book a showing... or call Jared Thomas, Realtor Extraordinaire! Because this house is calling your name—and it's saying: ""Yyyyesss... this is the one."" (id:60626)
Real Broker B.c. Ltd
2360 Crystal Beach Road
Innisfil, Ontario
Top 5 Reasons You Will Love This Property: 1) Imagine constructing a beautiful 1,840 square foot home just steps away from the serene shores of Lake Simcoe, the perfect setting for your new lifestyle 2) Enjoy the best of both worlds, only a 10 minute drive to Alcona and Stroud, and under 20 minutes to Barrie, everything you need is within reach, making this an ideal location for both relaxation and convenience 3) This property is equipped with access to town water and sewers, offering you a hassle-free building experience with all the essentials already in place 4) The land is beautifully level, surrounded by mature trees that provide natural privacy and charm, its the perfect canvas to create your ideal living space 5) Enjoy easy access to Lake Simcoe, just a short stroll away at Innisfil Beach Park, whether you're into boating, swimming, or simply soaking up the views, the lake is right at your doorstep. Visit our website for more detailed information. (id:60626)
Faris Team Real Estate
Ptn1/2 Lt11 Con6 On-11
Iroquois Falls, Ontario
This serviced vacant land on Highway 11 in Iroquois Falls presents an excellent opportunity for commercial development. Equipped with a drilled well, 220-amp electrical service, and a high-volume septic system/lagoon, the property is well-prepared to support a variety of businesses. Its prime highway frontage makes it an ideal location for a restaurant, truck stop, gas station, or other roadside services catering to travelers and the local community. With 2024 property taxes just $1,063, this is a cost effective investment in a growing area. The property is being sold "as is," offering a blank slate for your next business venture. (id:60626)
Fair Agent Realty
125, 255 Les Jardins Park Se
Calgary, Alberta
**BRAND NEW HOME ALERT** Great news for eligible First-Time Home Buyers – NO GST payable on this home! The Government of Canada is offering GST relief to help you get into your first home. Save $$$$$ in tax savings on your new home purchase. Eligibility restrictions apply. For more details, visit a Jayman show home or discuss with your friendly REALTOR®. LOVE YOUR LIFESTYLE! Les Jardins by Jayman BUILT next to Quarry Park. Inspired by the grand gardens of France, you will appreciate the lush central garden of Les Jardins. Escape here to connect with Nature while you savor the colorful blooms and vegetation in this gorgeous space. Ideally situated within steps of Quarry Park, you will be more than impressed. Welcome home to 70,000 square feet of community gardens, a state-of-the-art Fitness Centre, a Dedicated dog park for your fur baby, and an outstanding OPEN FLOOR PLAN with unbelievable CORE PERFORMANCE. You are invited into a thoughtfully planned 2 Bedroom, 2 Full Bath MAIN FLOOR CORNER UNIT plus expansive balcony beautiful CORNER Condo boasting QUARTZ COUNTERS through out, sleek STAINLESS STEEL APPLIANCES featuring a refrigerator with French doors with internal water, dishwasher with stainless steel interior, slide in stainless steel electric convection range with ceramic cooktop, built-in microwave and designer hood fan. Luxury Vinyl Plank Flooring, High End Fixtures, Smart Home Technology, A/C and your very own in suite WASHER AND DRYER. This beautiful suite offers a spacious dining/living area with sliding doors and large bright windows, a spacious entry corridor with two storage closets, an expansive balcony, a galley kitchen design with an extended eating bar, and side-by-side laundry. STANDARD INCLUSIONS: Solar panels to power common spaces, smart home technology, air conditioning, state-of-the-art fitness center, high-end interior finishings, ample visitor parking, luxurious hallway design and a lobby that invites you in with a grand statement that eleva tes both your experience and enjoyment of this beautiful property. Offering a lifestyle of easy maintenance where the exterior beauty matches the interior beauty with seamless transition. Les Jardins features central gardens, a walkable lifestyle, maintenance-free living, nature nearby, quick and convenient access, smart and sustainable, fitness at your fingertips, and quick access to Deerfoot Trail and Glenmore Trail. It is located 20 minutes from downtown, minutes from the Bow River and pathway system, and within walking distance to shopping, dining, and amenities. Schedule your appointment today! (id:60626)
Jayman Realty Inc.
39 A Souther Path Road
Conception Harbour, Newfoundland & Labrador
SOUTHER PATH ROAD...SILVER SPRINGS, CONCEPTION HARBOUR, NL. ATTENTION INVESTORS...This iconic community is so full of rich culture and history from days gone by with many, as the old folks say, the liveries of this community built the skies of New York, while providing for their families from far away.. This scenic community has the water's edge throughout and is a very popular boating destination for so many. This place has the ambiance to attract so much boating activities during the season which is awesome...!! This quiet little Town in the Conception Bay Central area has some spectacular rugged coastlines and exceptional ocean views with the ever so popular Middle Arm, Kitchuses, Bacon Cove and Conception Harbour....Awesome!! Today, we have an amazing opportunity from this absolutely stunning 4-unit apartment complex... Introducing 39 A Souther Path Road and Southerbre Estates where we have 4 units consisting of 2-2 bedroom and 2-1 bedroom rented apartments. Built in 2009 this apartment complex consistis of 2700 sqft and is in top notch shape and creating fantastic cash flow. Continuously rented these units are in pristine condition and have a total of 6 bedrooms and 4 bathrooms. This private apartment complex sits on a 26,263.94 sqft lot. All units are self contained and are POU. As well, the owners of this property are continually improving the estate with ongoing work in progress including maintenance and landscaping to facilitate the potential of this 0.602 acre 4 unit apartment complex. Come walk this place, Vision what this place could be...You decide, if this is where you want to be...Don't Delay...Call Today!! (id:60626)
Royal LePage Vision Realty
116 Thames Street S
Ingersoll, Ontario
LOOKING FOR PRIME LOCATION IN THE HEART OF DOWNTOWN AREA? THIS COULD BE A GOOD INVESTMENT OR IF YOU WANT TO OPEN UP A HAIR SALON IT IS ALL SET UP AND READY TO GO. LOTS OF PARKING ON THE STREET PLUS LOTS OF PARKING AT REAR WITH REAR ENTRANCE WITH NO CHARGE PARKING. ELECTRICAL IS 200 AMP FOR THE WHOLE BUIDING (100) FOR THE SALON AND (100) FOR THE APARTMENT. PLEASE ALLOW 24 HOURS NOTICE FOR ALL SHOWINGS BECAUSE OF UPSTAIRS TENANT AND BECAUSE OF THE SALON THERE ARE TIMES GOING TO BE SCHEDULED TO ALSO COINSIDE WITH THE TENANT IN THE APARTMENT. Upstairs apartment unit pays $650 a month plus utilities - he pays on time and would like to stay renting there if he can. (id:60626)
Royal LePage Triland Realty Brokerage
36 Hayhurst Road Unit# 159
Brantford, Ontario
Welcome to Unit #159 at 36 Hayhurst Road — a spacious and versatile 3-bedroom, 2-bathroom main floor condo located in Brantford’s desirable Fairview neighbourhood. With over 1,080 square feet of thoughtfully designed living space across two levels, this home is ideal for first-time buyers, downsizers, or anyone looking for low-maintenance living without sacrificing comfort or convenience. Step inside to discover a bright and inviting layout featuring a generous living and dining area, an updated kitchen, and a rare main-floor bedroom that also works beautifully as a dedicated office or guest space. Upstairs, you'll find two large bedrooms, a full 4-piece bath, and convenient in-suite laundry. One of the standout features of this unit is the walk-out patio — perfect for morning coffee, summer evenings, or even as an alternative entrance for easy access. Being on the ground floor means no waiting for elevators and added ease for bringing in groceries or welcoming guests. Location is key, and this property delivers. Just minutes from Highway 403, Lynden Park Mall, shopping plazas, restaurants, schools, and public transit, everything you need is right at your doorstep. Whether you're commuting, running errands, or heading out for a night on the town, you're perfectly situated. Even better? The condo fees cover your Utilities — heat, hydro, water, as well as building insurance, maintenance, landscaping, snow removal, and parking. That means no surprise bills and true peace of mind. Enjoy the added bonus of building amenities including an exercise room, party room, and elevator access for upper-level visits. If you're looking for a comfortable, centrally located condo with room to grow and low-maintenance living, this is the one. (id:60626)
Royal LePage Action Realty
2125 Atkinson Street Unit# 603
Penticton, British Columbia
Athens Creek Towers, situated within walking distance of Cherry Lane Mall and public transit, offers a bright and spacious two-bedroom plus den, two-bath condo on the 6th floor. This south-facing unit has been freshly painted, vacant and move-in ready. The primary bedroom features a walk-through closet that connects directly to the ensuite bathroom. Recent updated laminate flooring. The unit comes with six appliances, hot water on demand, plus a balcony for outdoor enjoyment. Additional amenities include a secured parking spot and a conveniently located storage locker. The complex also offers an exercise room, library, and meeting room. There are no rental restrictions (90 day minimum), and pets are allowed with some limitations. Some photos virtually staged. (id:60626)
Century 21 Amos Realty
208 12739 72 Avenue
Surrey, British Columbia
Perfect for First-Time Home Buyers! Welcome to this well-maintained 2nd-floor condo located in one of Surrey's most desirable neighborhoods. Enjoy a spacious 697 sq ft layout with 2 bedrooms & 1 full bath, plus a large private deck that overlooks a serene greenbelt-perfect for relaxing or entertaining. The open-concept design includes a bright living/dining area, stainless steel appliances, in-suite laundry, and a generous primary bedroom with a full wall closet. The building is rain-screened, pet-friendly, and wheelchair accessible with a secured storage locker and ample visitor parking. Just steps from Kwantlen University, public transit, both levels of schools, shopping centers, and popular dining spots. Strata fees include hot water, gas, garbage pickup, exterior maintenance, gardening, and professional management. Whether you're a first-time buyer or looking to downsize, this move-in ready unit offers comfort, convenience, and a great lifestyle. Call now to book your private viewing! (id:60626)
RE/MAX 2000 Realty
704 - 9 Bogert Avenue
Toronto, Ontario
Welcome to a spectacular and modern suite in the iconic Emerald Park! Thoughtfully upgraded with stylish finishes throughout, this stunning unit offers the perfect balance of luxury and comfort. Enjoy breathtaking southwest views from the open balcony, and experience all that this stat-of-the-art building has to offer including world-class, million-dollar amenities. Truly a rare gem in the heart of the city! Floor plan attached. (id:60626)
Royal LePage Terrequity Realty
107 - 2500 Bridletowne Circle
Toronto, Ontario
Bright Spacious 2-Br End Unit on Ground Floor (No Waiting for Elevator). Modern Kitchen, Quartz Counter, Mosaic Tile Backsplash, Stainless Steel Appliances, Crown Moulding, Wainscotting And Baseboard Trimming. Prime Location. Steps To TTC, Across Bridlewood Mall & L'Amoreaux Collegiate Institute, Well Manage Building. 2-Car Side by Side Parking Included. (id:60626)
Realty Associates Inc.




