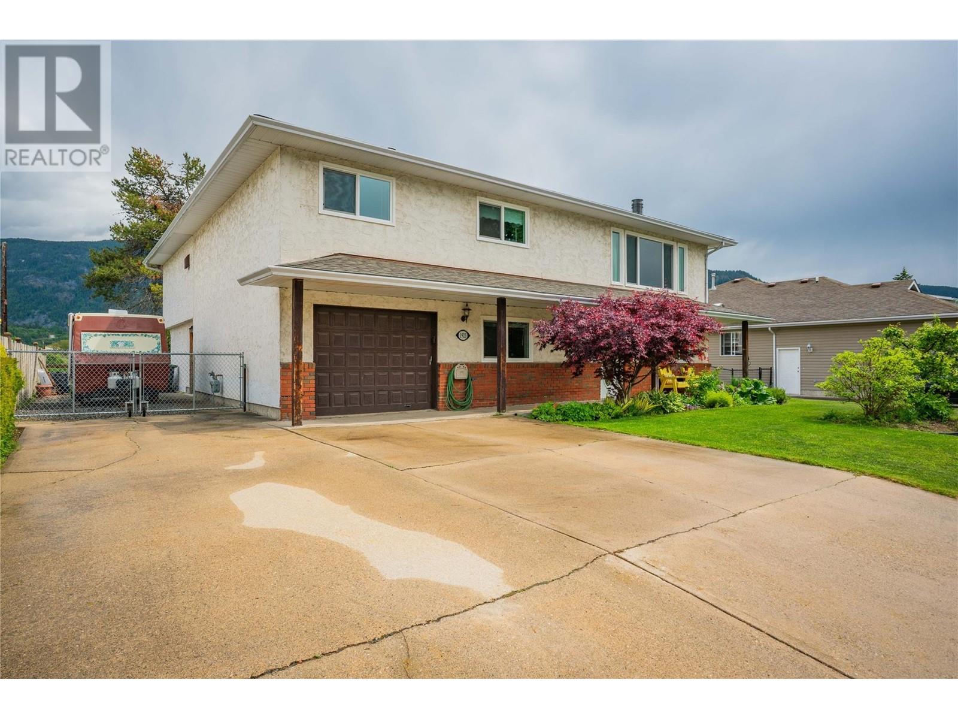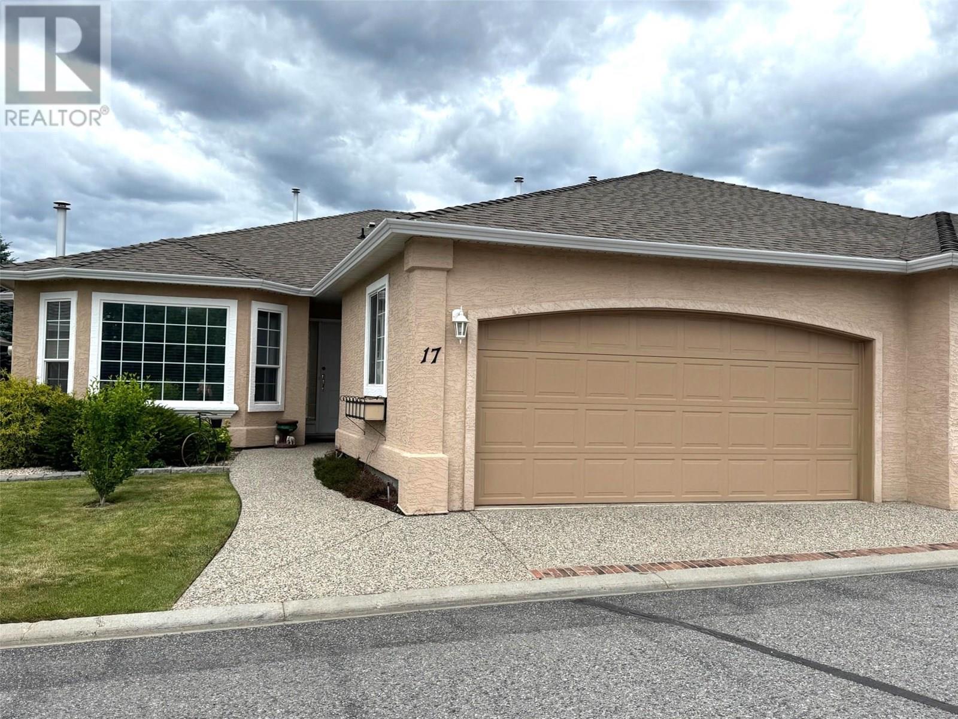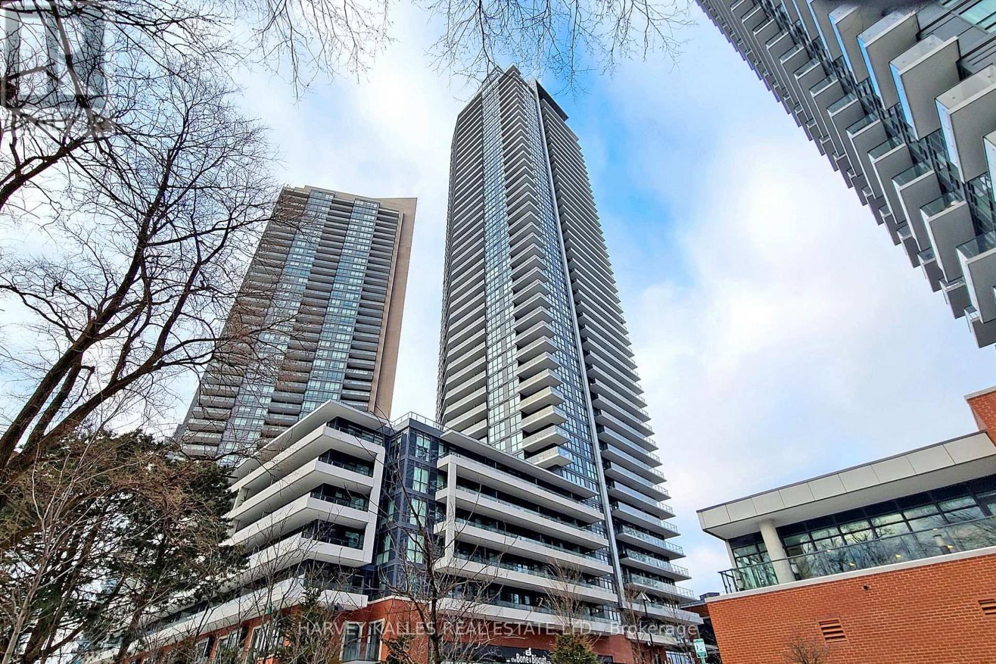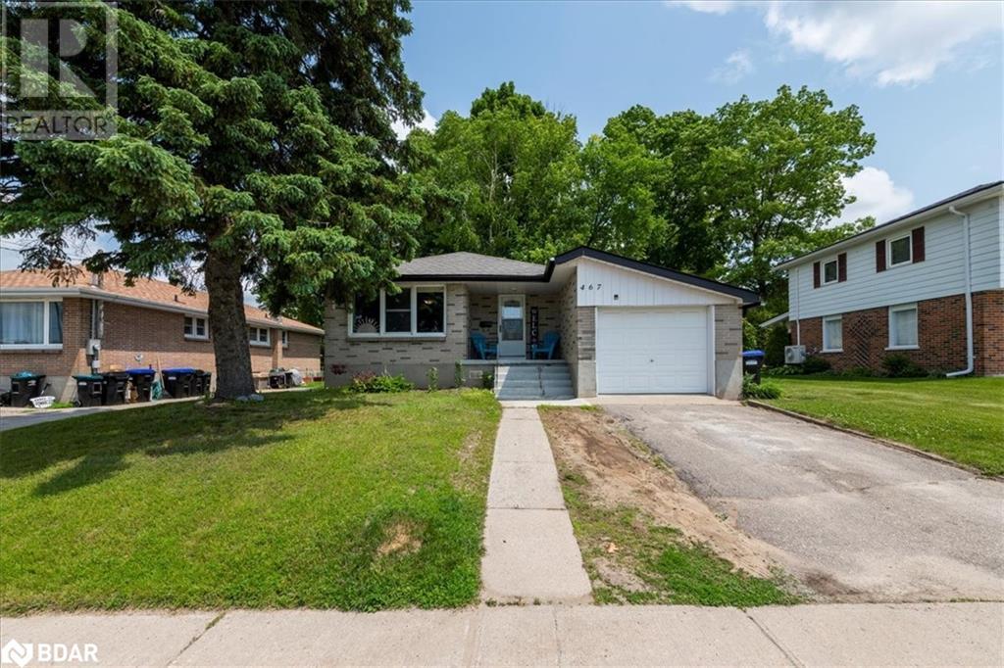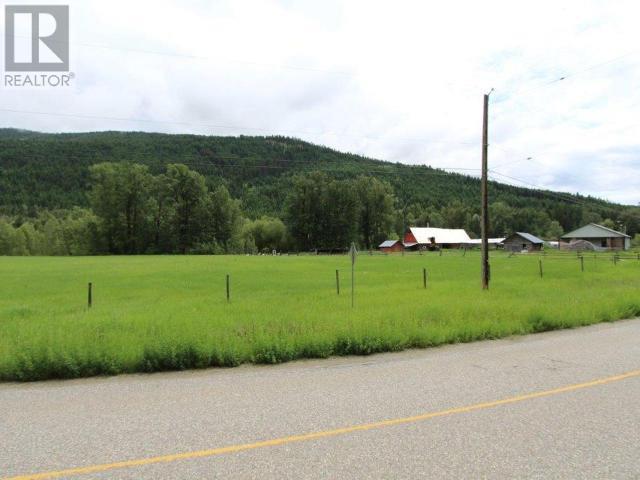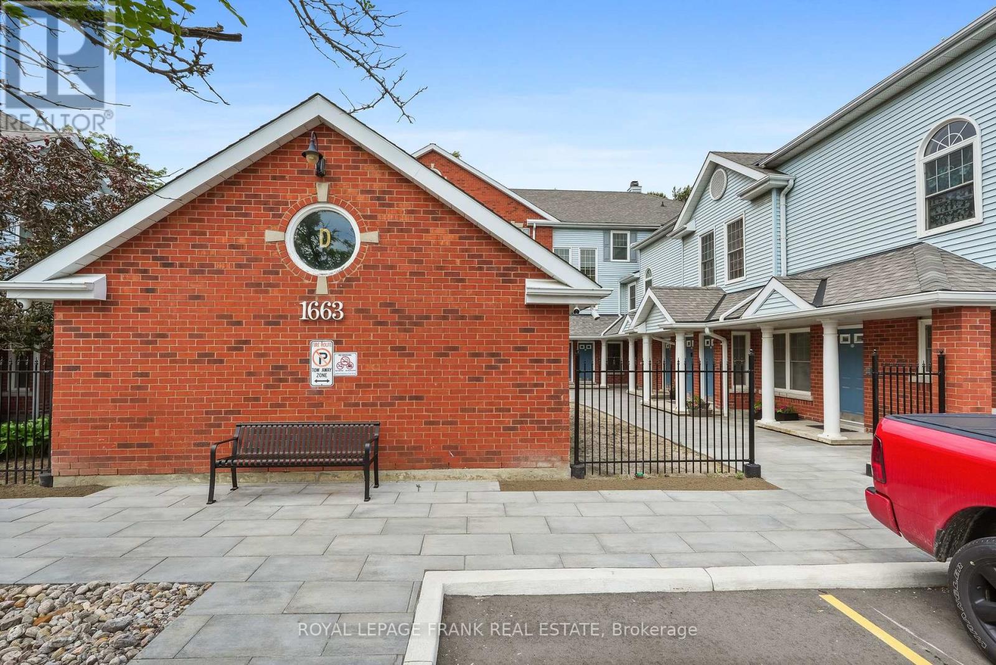1923 Riverside Crescent
Castlegar, British Columbia
Stunning River View! Discover this generously sized family home nestled in the highly sought-after section of the established Woodland Park neighborhood. Enjoy your own private yard featuring breathtaking panoramic views of the Columbia River and surrounding mountains—a perfect backdrop for outdoor gatherings or peaceful evenings at home. Conveniently located just a short stroll from shopping and recreational amenities, this residence offers both comfort and accessibility. The home boasts 4 spacious bedrooms and 2.5 bathrooms, with inviting living areas on the main floor ideal for family life and entertaining. A bright recreational room downstairs provides additional space for relaxation or hobbies. Parking is a breeze with an oversized driveway, a garage and a attached workshop with plenty of storage and ample room for your RV alongside the home. Recent upgrades include a modern kitchen, new flooring, updated windows and doors, a new roof, and more—ensuring peace of mind for years to come. Set in an excellent neighborhood with well-maintained properties and underground services, this home truly offers the best of Woodland Park living. Don't miss the opportunity to make this spectacular property your new home! (id:60626)
Coldwell Banker Executives Realty
305 Garner Road W Unit# 13
Ancaster, Ontario
Bright END UNIT - One of a Kind, Less Than 2 Years New 3 Storey Above Grade + Bonus Basement 2 Bed 1.5 Bath CORNER Unit Townhome For Sale in Prestige Ancaster! Absolutely Stunning with an Abundance of Windows Sunfilling All Rooms & Tons of Upgrades. 2 Balconies + a Porch, 2 Parking Spots, Direct Access From Garage to Home. Superior Exterior Stucco & Stone, Solid Oak Stairs, Potlights Throughout 2nd Floor, Glossy Cabinets In Kitchen & Bathrooms! Huge Master with Walk-in Closet. Kitchen Features Granite Countertops, New Sub-way Tiles, Stainless Steel Appliances, Breakfast Eat-in Bar, and Pantry Cabinets! Main 4-Piece Bathroom Features Double Sinks & Subway Tiled Shower! Bonus Basement for Storage! Kitchen Appliances, Laundry, and bathroom mirrors will be Installed. Close to Ancaster Town Plaza, 403/Wilson St Exit, Hamilton Airport, Schools, Trails, Places of Worship, Community Centres & More! (id:60626)
Right At Home Realty Brokerage
2250 Louie Drive Unit# 17
Westbank, British Columbia
What an opportunity! Serene setting on a peaceful creek running by your backyard. Wonderful 2 bedroom, 2 full bath home in desirable Westlake Gardens. Vaulted ceilings, island, gas fireplace, built in vacuum, covered patio with awning, spacious rooms, laundry and an attached double garage! Loads of natural sunlight and ideally located to all amenities, including professional services, box stores, bus routes, and golf! This may be the one that you are looking for. Call your agent and book an appointment to view. (id:60626)
Oakwyn Realty Okanagan
423 - 3351 Cawthra Road
Mississauga, Ontario
1000 Sqf Penthouse Suite In The Sought After Boutique-Style "Applewood Terrace" Building Conveniently Located On Bloor Transit Line. This Extraordinary Condo Is Generously Appointed. Large Open Concept Living/Dining Rooms W/Juliette Balcony, Built-In Electric Fireplace, Crown Moulding. Modern Kitchen W/Tall Cabinets, Stainless-Steel Appliances And Breakfast Bar W/Granite Countertop. Primary Bedroom W/Walk-In Closet And 4-Piece Ensuite W/Jacuzzi Tub. *** Separate Den W/French Doors, Skylight And Pot Lights - Could Be Used As 2nd Bedroom***. Spacious Open-Concept Design With 9-Foot Ceilings. Super Top Floor Unit. Sought After Central Location Close To All Amenities!!! (id:60626)
Blue Brick Brokers Inc.
15 6029 Promontory Road, Sardis South
Chilliwack, British Columbia
WEALICK PLACE townhomes are IMMACULATELY BUILT, and an absolute MUST SEE COMPLEX in the heart of Sardis. These modern and spacious townhomes are 3 bed / 3 baths with an amazing location near the bottom of Promontory in Sardis. You are walking distance to all levels of schools, shopping, and a quick drive to both the Vedder River and Cultus Lake. With incredible views of Cheam Mtn in the background, these townhomes are a must see. Multiple units available, call today to schedule your private viewing and get all the details! (id:60626)
Century 21 Creekside Realty (Luckakuck)
212 32838 Ventura Avenue
Abbotsford, British Columbia
Experience Resort like living in this newer home at the Ventura. This 2 bed & den is a corner unit with large windows all around, offering loads of light! Open concept, great for entertaining. Rooms are spacious & den is great for work from home or a baby's room. The chef in you will love the huge island in kitchen, higher end appliances & gas stove. Gas is included! Enjoy the comfort of built in AC & Heat Pump. Two parking spaces & a huge storage locker! Large patio with natural gas hook up, a great place to relax & unwind. Amenities included: Gym, dog wash station, bike room, party room, covered gathering area with fire pit, grassed area & covered BBQ area to enjoy! Centrally located near transit, shopping & recreation! Call today to view this beautiful home! (id:60626)
RE/MAX All Points Realty
35 Pond Mills Road
London South, Ontario
A dream come true for you to build your dream Home or as a great investment on this unique approx. 1.25 acres of treed land overlooking the Thames River and parks. Zoned multi family residential for up to10 units. Current slope stability assessment engineering report for proposed residential development now available upon request. All services on the road. Surveys, ecological and archeology study available as well. (id:60626)
Pinheiro Realty Ltd
3804 - 10 Park Lawn Road
Toronto, Ontario
Live elevated with unobstructed, sun-drenched West views of Lake Ontario and lush greenery from the 38th floor of this immaculate 2-bedroom, 2-bathroom suite in the coveted Westlake Encore. This intelligently designed split-bedroom layout offers 730 SF of interior space + spacious balcony with two separate walkouts perfect for sunset lovers and entertainers alike. Enjoy 9-ft ceilings, laminate floors throughout, bespoke window treatments, floor-to-ceiling windows that flood the space with natural light. The sleek, modern kitchen features quartz countertops, full-height cabinetry, and top-of-the-line stainless steel appliances. The two spa-like bathrooms include a deep soaker tub and a frameless glass walk-in shower, offering both comfort and luxury. Westlake Encore is home to one of Mimico's most impressive fitness facilities, including a state-of-the-art gym, outdoor pool, basketball & squash courts, BBQ terrace, and more designed to support an active and social lifestyle. Steps to the waterfront trail, parks, Metro, Starbucks, Shoppers Drug Mart, LCBO, banks, and top-rated dining. 10 minute drive to Mimico GO train. Easy access to Gardiner Expressway and TTC make commuting a breeze. Enjoy resort-style living by the lake with unbeatable views, luxury finishes, and convenience at your doorstep. Welcome to life at Westlake Encore. (Photos From Previous Listing) (id:60626)
Harvey Kalles Real Estate Ltd.
467 Irwin Street
Midland, Ontario
Welcome to this beautiful family home located on a quiet, tree-lined street in a sought-after neighborhood. This inviting residence offers the perfect blend of comfort, functionality, and style, making it ideal for growing families or those who love to entertain. Step inside and be greeted by a spacious open-concept floor plan that effortlessly connects the main living areas. The heart of the home is the updated kitchen, featuring elegant stone countertops, a large island for meal prep or casual dining, and an abundance of cupboard space to keep everything organized. Whether you’re hosting a dinner party or enjoying a quiet family meal, the kitchen is designed to meet all your needs. The expansive living and dining area boasts new flooring and provides the perfect setting for both relaxation and entertaining. Natural light pours in through oversized windows, creating a warm and welcoming ambiance throughout. Down the hall, you’ll find three generously sized bedrooms and a beautifully updated main bath, offering both style and functionality. A separate side entrance opens the door to endless possibilities, including a potential in-law suite or income-generating apartment. The fully finished basement is a true highlight, featuring a massive rec room complete with a cozy gas fireplace — perfect for movie nights or gatherings. An additional updated full bath and large windows enhance the comfort and livability of the lower level. Step outside to your own private backyard oasis. The large patio is ideal for summer BBQs, while the grassy area provides a safe and spacious place for kids to play. The rear man door to the single-car garage adds convenience, and the charming covered front porch is perfect for relaxing with a morning coffee. This wonderful home is just minutes from schools, parks, shopping, and all the amenities your family needs. Don’t miss your chance to make this move-in ready gem your forever home! (id:60626)
RE/MAX Realtron Realty Inc. Brokerage
- - 1241 Foxborough Private
Ottawa, Ontario
Looking to downsize and enjoy retirement? This bungalow style condo with attached garage is located in a safe and quiet neighborhood. A spacious main floor living room with gas fireplace, hardwood flooring and cathedral ceiling is combined with the dining area. A practical kitchen design with plenty of oak cabinets, counter space and built in lunch counter. Two bedrooms on the main level with the primary having a full ensuite bath and walk in closet. Convenient main level laundry room. Patio doors off the living room give access to a back patio area. A finished basement offers a family room, space for a home office, a 3rd bedroom, 3rd bathroom and plenty of storage areas. Efficient gas heat, central air, central vacuum. Comfortable, low maintenance living. Quick possession is available. (id:60626)
Exit Realty Matrix
1608 Chase Falkland Road
Chase, British Columbia
Lots of potential with this 40 acre parcel 15 mins outside of Chase on Chase Falkland Road. Shallow well, septic installed, power to property. Creek running through with bridge to larger portion of parcel. Outbuildings for use on fenced property. Property sold as is, where is. Buyer to responsible for clean up of anything they are not wanting to keep. (id:60626)
RE/MAX Real Estate (Kamloops)
D-13 - 1663 Nash Road
Clarington, Ontario
Welcome to Parkwood Village a hidden gem in a prime location! This dreamy 1,455 sq ft condo checks all the boxes. From the moment you walk in, you'll feel the warmth and sophistication of this beautifully updated space. The layout is spacious and bright, featuring a welcoming living and dining area with a cozy electric fireplace and a walkout to your own private patio, perfect for your morning coffee or a quiet evening to unwind. The kitchen is a standout with stainless steel appliances, a generous eat-in area, and a walk-in pantry (yes, a pantry!). The primary bedroom feels like a true retreat with double closets and a renovated ensuite. You will also find two more large bedrooms with great closet space, a second updated bathroom, and convenient in-suite laundry. It is bungalow-style living at its best, everything is on one level, so its easy and comfortable. No stairs, no shovelling snow, no cutting grass. Just lock the door and go whenever you please. Whether you are upsizing, downsizing, or right-sizing, this condo offers the space, style, and freedom you have been looking for. Come and see it ! You fall in love! (id:60626)
Royal LePage Frank Real Estate

