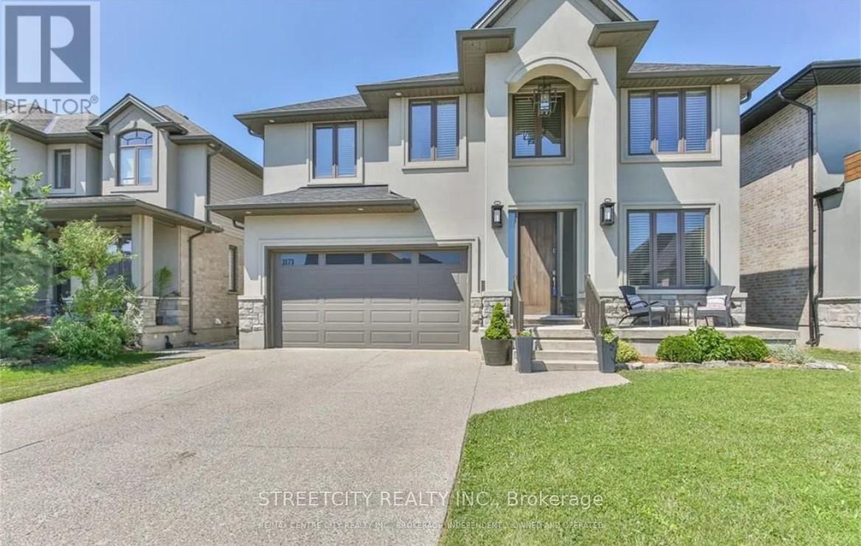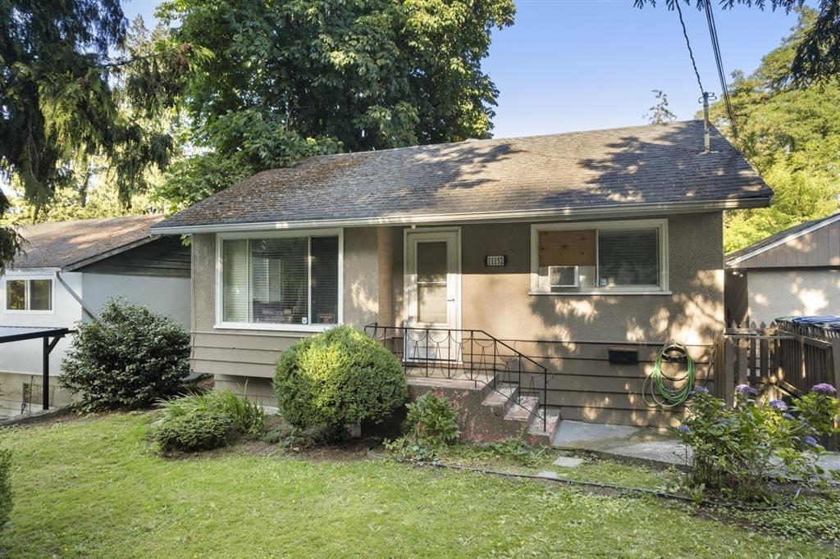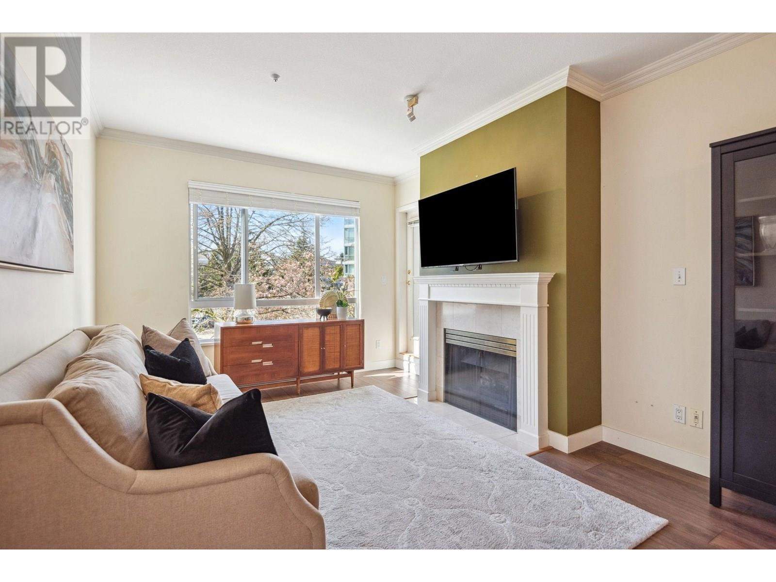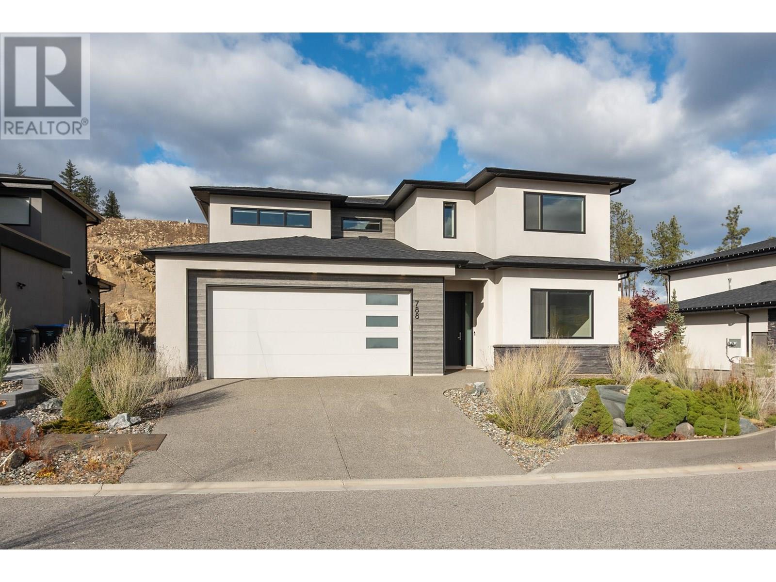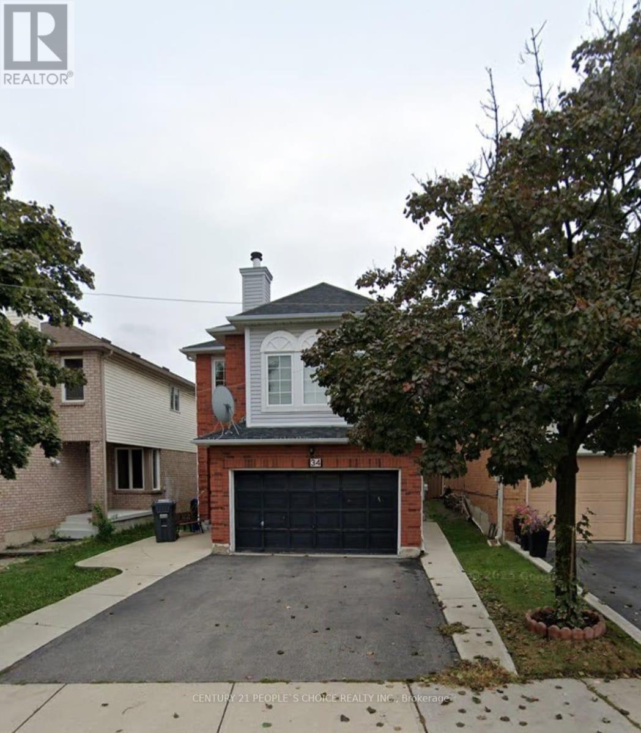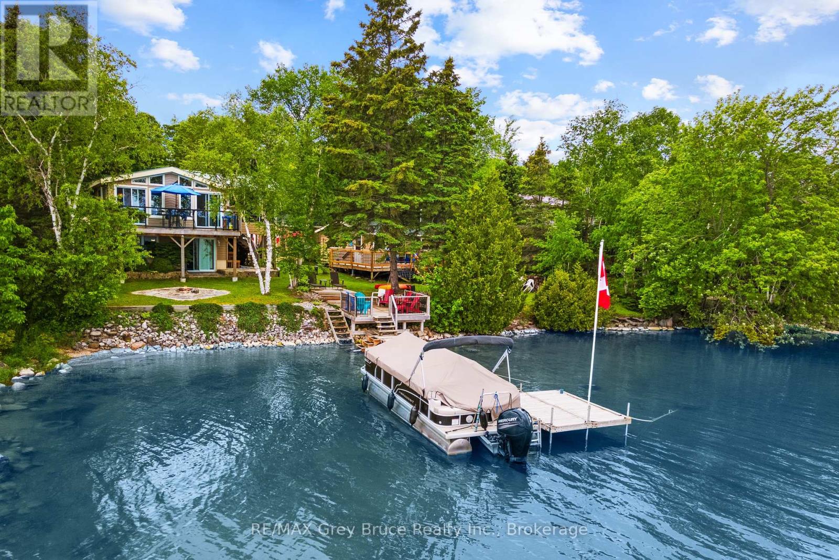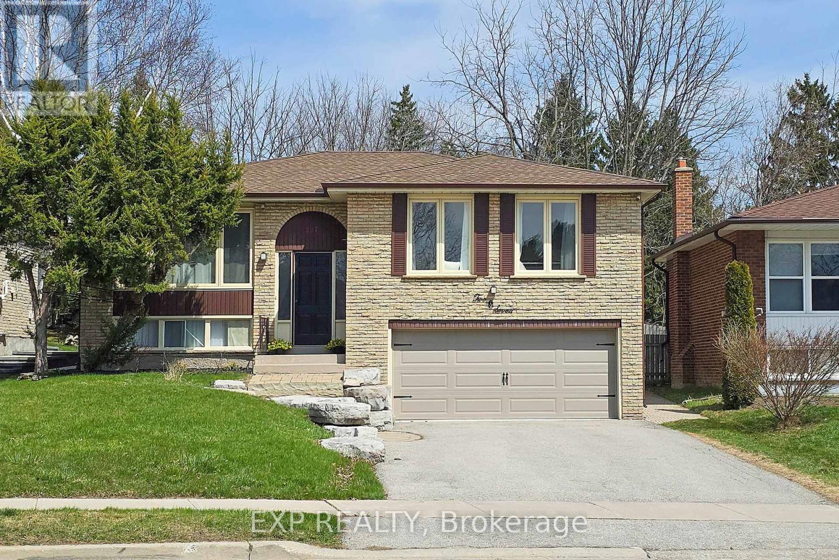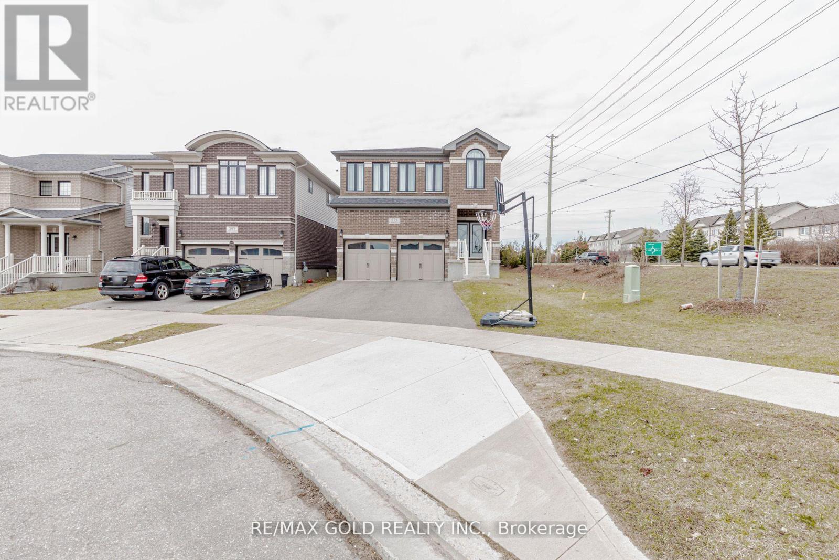3173 Tillmann Road
London South, Ontario
Well appointed and beautifully maintained 4+1 bedroom 2 car garage 2 storey single family home with fully finished basement on private fenced lot in the heart of Southwest's London Talbot Village. Features include hard surface flooring throughout main floor with 9'0 ceilings and very open concept foyer and living space. Also formal dining room for those special occasions and full eat in kitchen with island and lots of cupboard space overlooking family room with custom mill work with 2 storey soaring ceiling. Bedrooms on 2nd floor are very generous in size especially executive type master bedroom with walk in closets and gorgeous ensuite bath with walk in shower and soaker tub. Lower level features spacious family room area with bedroom and full 4pc bath. Close to every amenity possible including easy access to the 401.This home will not disappoint! (id:60626)
Streetcity Realty Inc.
11152 131a Street
Surrey, British Columbia
Unlock the immense potential of this prime 6,926 sqft lot in Whalley, perfect for builders looking to create a modern masterpiece. This ideally positioned parcel on a quiet, dead-end street offers a blank canvas for constructing a stunning three-story duplex with multiple garden suites/coach homes, catering to the growing demand for growth in the cities core hub. The lot's existing features, including fruit trees, a pond, and a detached shop with an industrial exhaust fan and 240v plug, provide a unique starting point for innovative designs. The location is unbeatable, just five minutes from key amenities such as KB Woodward Elementary, Kwantlen Park Secondary, and the Scott Road Skytrain Station, making it highly attractive for future residents. Additionally, the proximity to the bustling (id:60626)
Exp Realty Of Canada
846 Wilson Avenue
Toronto, Ontario
Located in a prime plaza with high foot traffic, this versatile mixed-use property is a rare opportunity for both end-users and investors. The upper level features TWO spacious 2-bedroom, 1-bathroom apartments, perfect for those looking to live and run a business in one location. On the main floor, a high-exposure retail storefront offers excellent visibility in a busy plaza surrounded by restaurants where parking is in high demand. This property includes 5 dedicated parking spots, a true advantage in this area. The finished basement adds even more value with 2 additional bedrooms and washrooms, ideal for extra storage, workspace, or additional rental income. With four separate hydro meters, each unit, including the apartments, retail, and basement, can be leased independently for maximum cash flow. Conveniently located just minutes from Highway 401, Yorkdale Mall, schools, TTC, and other amenities, this property checks all the boxes for investors and business owners. Roof (2019), Stucco (2020). **Potential income close to $8500/Month. The 2 Residential units can be rented for $4400/Month($2200 each) and the retail space for $4000/Month. Don't miss this opportunity** (id:60626)
RE/MAX Realty Services Inc.
216 5735 Hampton Place
Vancouver, British Columbia
Bright & spacious, open-concept condo within steps of Pacific Spirit Park & UBC! This 2 Bed + HUGE Den (or a 3rd Bedroom), 2 Full Bath, Corner Suite is perfect for a growing family or downsizers. Features include 9´ ceilings, generous closet spaces, spacious kitchen, stainless steel appliances, gas fireplace, & full-size washer/dryer, double vanity in primary bath; 2 side-by-side parking stalls, & 1 storage locker. Enjoy relaxing on your sunny private balcony facing lush greenery. Building amenities include gym, hot tub & sauna, spacious lounge for events; free visitor parking, & 2 guest suites. A short walk away from Urban Fare, Save-on-Foods, local restaurants & retail, University Hill Secondary & Norma Rose Point Elementary School. OPEN HOUSE: Saturday & Sunday, July 5th & 6th from 12:00-2:00pm. MUST SEE VIRTUAL TOUR! (id:60626)
Rennie & Associates Realty Ltd.
191 Heritage Maple Way
Ottawa, Ontario
ATTENTION BUILDERS and DEVELOPERS! Fabulous opportunity to make your mark in popular and up and coming Vanier. This beautiful lot is surrounded by recent quality infills. Conceptual Plans INCLUDED in purchase price! SITE PLAN APPROVAL for 3 1/2 Storey Stacked Terrace Flats with 8 Units. Each Unit Boasts Large 3 Bedrooms, 2 Baths ranging from 1193sqft - 1333sqft. Selling the land with the site plan approval and corresponding plans. Buyer responsible for Permit Drawings and Development Fees. Large lot located on quiet residential street near Vanier parkway, Beechwood Village and downtown Ottawa. Only Minutes to Downtown! Don't miss out on this golden opportunity. Close to schools, recreation, shopping and so much more! (id:60626)
Exp Realty
788 Acadia Street
Kelowna, British Columbia
This stunning 2-storey, grade-level entry home is in the highly desirable University Heights community. Just a 10-minute walk to Aberdeen Hall and 15 minutes to UBC Okanagan, it offers the perfect balance of proximity to educational institutions and easy access to the airport. Ideal for professionals or families, this home combines luxury, comfort, and convenience. The main floor features a custom-designed kitchen with a large central island, abundant cabinets, and a spacious walk-in pantry. The adjoining dining area comfortably accommodates a full-size table, perfect for gatherings. The elegant living room boasts a floor-to-ceiling fireplace, adding warmth and charm to the open-concept design. A mudroom off the oversized double garage includes a walk-in closet and built-in storage. A versatile flex room, ideal as an office or guest room, and a full bathroom complete the main level. Upstairs, you will find three generously sized bedrooms and a well-appointed laundry room. The primary suite is a luxurious retreat, with a spa-like ensuite featuring a soaker tub, dual vanity, and walk-in tiled shower. A cozy sitting room off the primary bedroom is the perfect spot to relax and enjoy beautiful valley views. Custom finishes, including quartz countertops, vinyl plank flooring with cork backing, tile accents, and KitchenAid appliances, make this home truly exceptional. With its prime location and exquisite design, this is the perfect place to call home. (id:60626)
Royal LePage Kelowna
34 Beaconsfield Avenue
Brampton, Ontario
Most Desirable Location Beautiful 4 Bedroom. Second Floor Family Room, Entrance from Garage. Two Bedroom Finished Basement with Side Entrance. Renovated kitchen, new roof one year ago, concreate work done around the house and in the back yard one year ago. (id:60626)
Century 21 People's Choice Realty Inc.
156 Miller Lake Shore Road
Northern Bruce Peninsula, Ontario
Waterfront HOME PLUS COTTAGE. Two bedroom, two storey home plus a two bedroom three-season bungalow cottage. The 1336 square foot home features a bright and airy open concept kitchen, dining room and living room with a walkout onto the full-width deck. Rounding out the main level is a large 3-season sun room (2012). Enjoy your morning beverage listening as the loons welcome the sunrise or stroll down to your own private dock and head out on the lake and drop a line for the early feeding fish. Fully finished lower level features the spacious primary bedroom, laundry and a bathroom with a jetted tub. A propane fireplace adds a cozy element and for those warm summer days the house has central air. Entertain with ease in the separate three season cottage (460 sq ft) which has a living room and kitchen/dining area facing the lake, two bedrooms and a bathroom. There is also an L-shaped deck across the front and along the side. Perfect for when family and friends come to visit or potential as an income source. The detached 20x24 garage/workshop is ideal for the DIYer. There's also an 8'x8' 'treehouse' bunkie, a favourite with the youngsters. The main house has a steel roof (2011); cottage had asphalt shingles replaced in 2023. Miller Lake is the largest inland lake on the Bruce Peninsula and is perfect for all water activities; swimming, boating, fishing, water skiing/tubing, canoeing and kayaking. This beautifully landscaped property beckons you to come in, relax and enjoy lakeside living. Why not make it yours! (id:60626)
RE/MAX Grey Bruce Realty Inc.
207 Alexander Road
Newmarket, Ontario
WELCOME TO THIS BEAUTIFULLY RENOVATED RAISED BUNGALOW IN NEWMARKETS SOUGHT-AFTER FAMILY-FRIENDLY NEIGHBORHOOD, OFFERING A TURN-KEY LIFESTYLE STEPS FROM TOP SCHOOLS, PARKS, SHOPPING, AND TRANSIT. THIS NEW DESIGN BLENDS MODERN ELEGANCE WITH FUNCTIONALITY, FEATURING AN OPEN-CONCEPT MAIN FLOOR WITH ENGINEERED HARDWOOD FLOORS, FRESH NEUTRAL TONES, AND CONTEMPORARY DOORS/TRIMS. THE CHEFS KITCHEN DAZZLES WITH QUARTZ COUNTERS, A LARGE ISLAND WITH A WATERFALL, AND PREMIUM STAINLESS STEEL APPLIANCES (2021), WHILE THE RENOVATED BATHROOM ADDS LUXURY. STEP OUTSIDE TO A PRIVATE BACKYARD OASIS WITH A MASSIVE 20X20 PVC DECK (IDEAL FOR ENTERTAINING), STYLISH STONE LANDSCAPING, EXTERIOR POT LIGHTS, AND A SECURITY CAMERA SYSTEM FOR PEACE OF MIND. THE BRIGHT, RAISED LOWER LEVEL IS A STANDOUT, FULLY RENOVATED WITH A SEPARATE ENTRANCE, PRIVATE LAUNDRY, GAS FIREPLACE, MODERN FINISHES, AND A FULL KITCHEN PERFECT AS AN INCOME-GENERATING SUITE OR EXTENDED FAMILY SPACE (CURRENTLY TENANTED FOR IMMEDIATE RENTAL INCOME). MECHANICAL UPGRADES ENSURE YEAR-ROUND COMFORT, INCLUDING A TANKLESS WATER HEATER, NEW AC, AND FURNACE (2021). WITH SPACIOUS INDOOR-OUTDOOR LIVING, DUAL KITCHENS, AND A PRIME LOCATION CLOSE TO AMENITIES, THIS MOVE-IN-READY GEM IS A RARE BLEND OF STYLE, COMFORT, AND INVESTMENT POTENTIAL IN ONE OF NEW MARKET'S MOST DESIRABLE COMMUNITIES. (id:60626)
Exp Realty
573 Florencedale Crescent
Kitchener, Ontario
Welcome to this beautifully upgraded Khalo-D model by Fusion Homes, offering the perfect blend of luxury, space, and modern design. Situated on a premium corner lot, this detached home boasts a striking brick and stone exterior with exceptional curb appeal. Step inside to a carpet-free main floor with 9 ceilings, a gorgeous maple staircase accented by wrought iron spindles, and an open-concept layout ideal for family living and entertaining. The gourmet kitchen is a chefs dream, featuring quartz countertops, stainless steel appliances, a walk-in pantry. Upstairs, you'll find spacious bedrooms, including a luxurious primary suite, and plenty of room for everyone. The unfinished basement with egress windows offers incredible potential for future development. A prime location just minutes from RBJ Schlegel Park and other local amenities. This is more than a home its a lifestyle. Don't miss your chance to own this exceptional property! (id:60626)
RE/MAX Gold Realty Inc.
818 - 21 Nelson Street
Toronto, Ontario
Spacious Corner Unit With Wall To Wall AND Floor To Ceiling Windows! Den is extra large and being used As 3rd Bedroom. 1171 Sq Ft PLUS L-Shaped Balcony, Featuring 2 walk-outs & City Skylines! Open Concept Floor Plan-Great for entertaining, Fresh Paint, Laminate Floors. Updated Kitchen in 2019 and features Quartz Counter, Quartz backsplash, Centre Island with Breakfast Bar! Spacious Primary Bedroom with large walk-in Closet and 4pc Ensuite Bathroom, Large 2nd Bedroom, spacious Den-used as 3rd bedroom along side 2nd full bathroom Washroom. New blinds ordered (see inclusions below for details), Pot Lights, New toilets, Upgraded light fixtures. 24-Hr Concierge, Rooftop Pool/BBQ area, Party room, Gym, Guest suites. Walking Distance and minutes To Shangri-La Hotel, Financial & Entertainment District, Hospitals, AGO, Four Season Centre for the Performing Arts, Queen West, Eaton Centre, City Hall, Nathan Phillips Square & Steps Away From TTC, Restaurants & so much more. Desirable unit number #818 (id:60626)
RE/MAX Hallmark Realty Ltd.
14360 Sixth Line
Halton Hills, Ontario
This updated bungalow with plenty of country charm and modern convenience is tucked away in rural Halton Hills, close to the hamlet of Ballinafad. Nestled on a half-acre lot, backing onto picturesque farm fields and a seasonal creek, this home is just a 10-minute drive from Acton and Georgetown and 25 minutes from the 401. Step inside to a beautifully renovated foyer with custom cabinetry and a cozy electric fireplace - a welcoming first impression. The main level is elevated by custom crown moulding throughout and recessed lighting in the living areas. The custom kitchen features soft-close cabinetry, corian countertops, a spacious pantry, and the adjoining dining room walks out to the backyard deck. Relax in the inviting living room, where a wood stove creates a cozy atmosphere. Custom built-ins offer style and storage, while a large picture window frames views of the serene landscape outside. The newly finished basement expands the living space with a bright rec room with laminated vinyl tile, a sleek 3-piece bathroom and a home office/den. The private treed backyard boasts a large split-level deck, ideal for outdoor dining or stargazing under the country sky. Extra attention has been paid to the home's construction to ensure a warm and dry interior. The main level ceiling and the lower level have been double insulated, there is an extra sump pump, and the front downspout leads away to a French Drain in the North side yard for extra protection. The double-car garage has been converted into a workshop and gives access to a second workshop, complete with power and a wood stove. With multiple sheds and an insulated storage container, there's no shortage of space for all your tools and toys. Experience the best of rural living while staying connected to the convenience of nearby towns, trails, and community amenities. (id:60626)
Royal LePage Realty Plus

