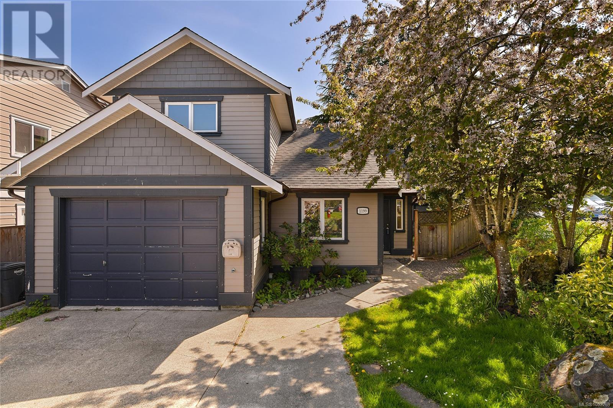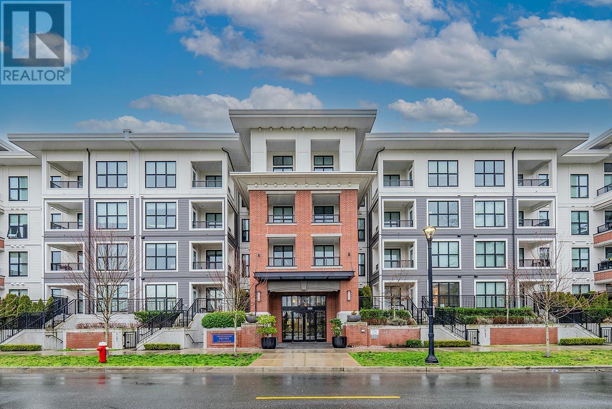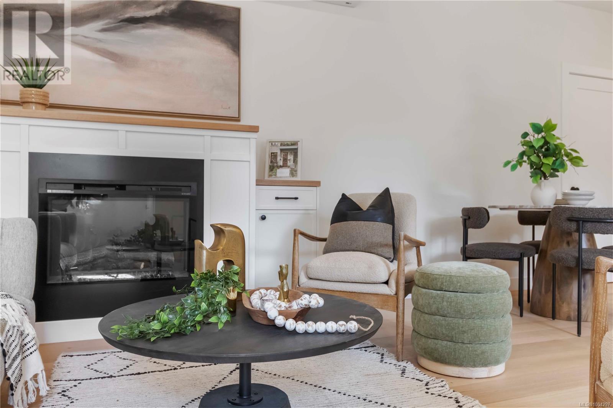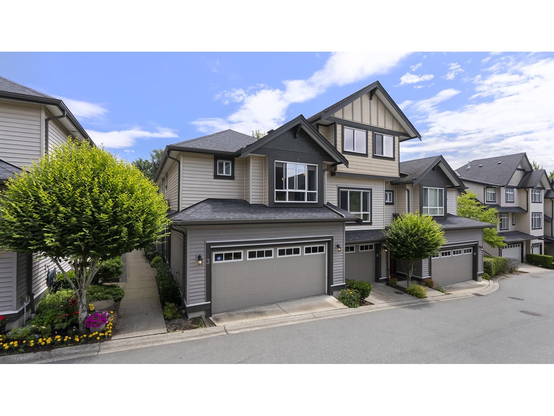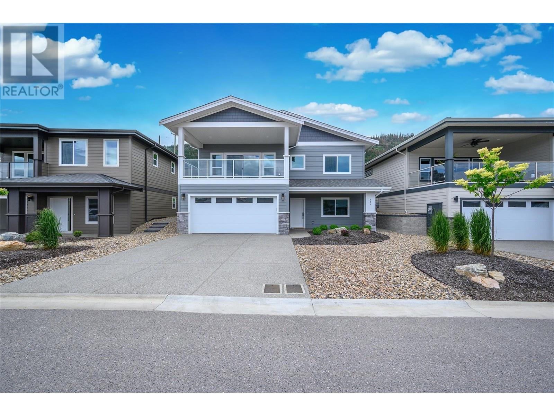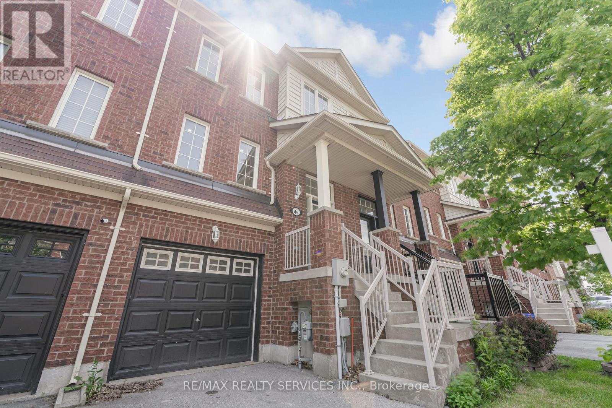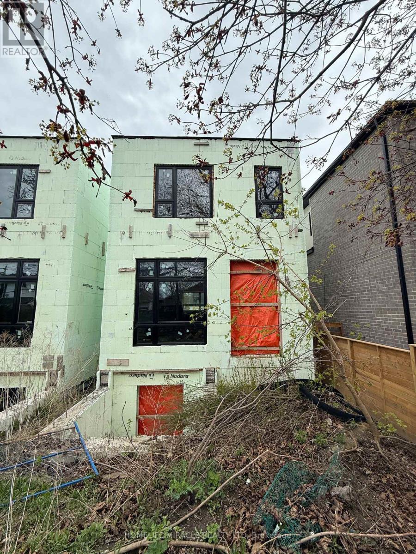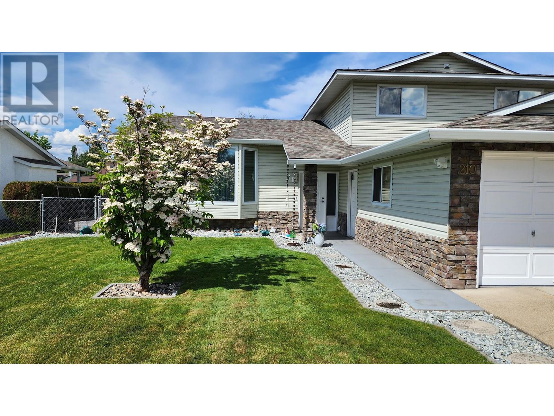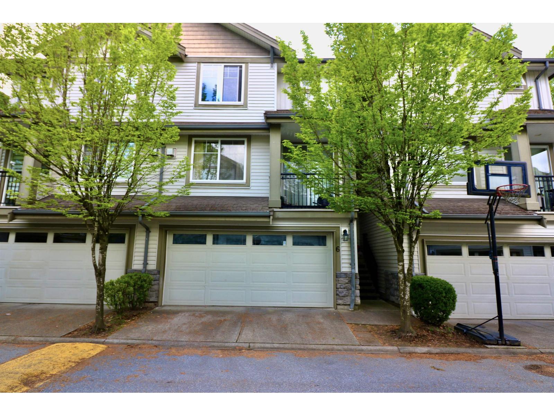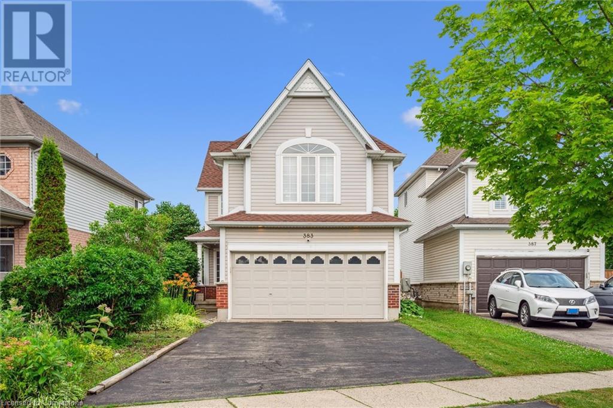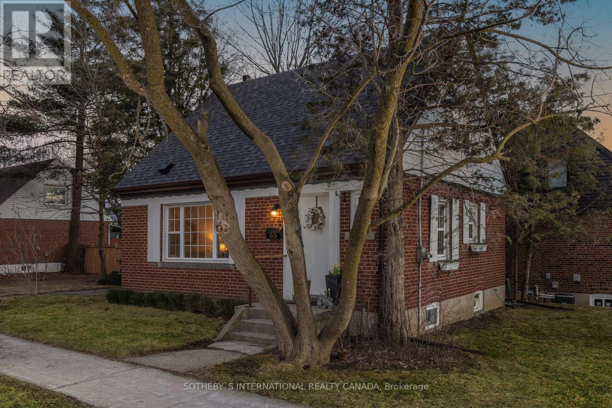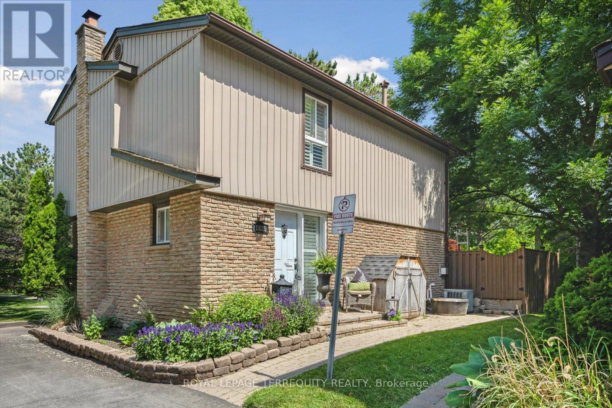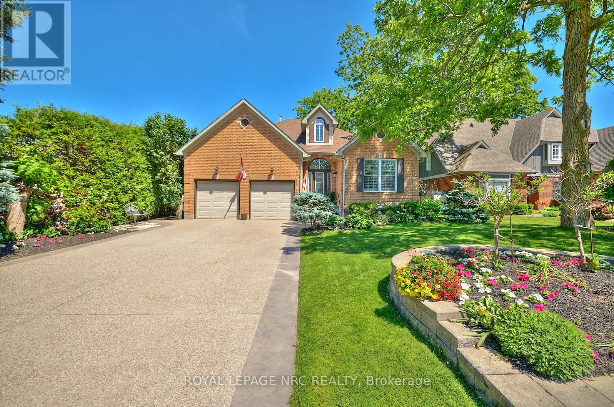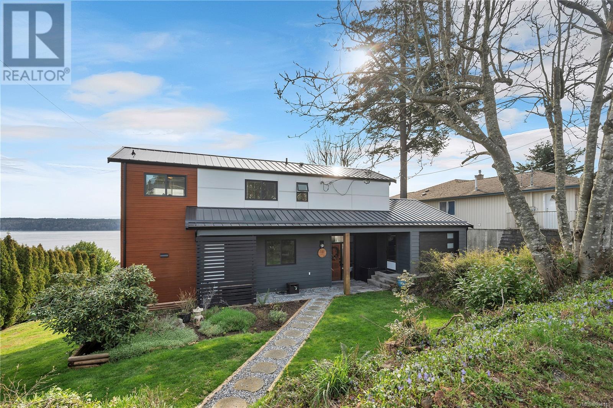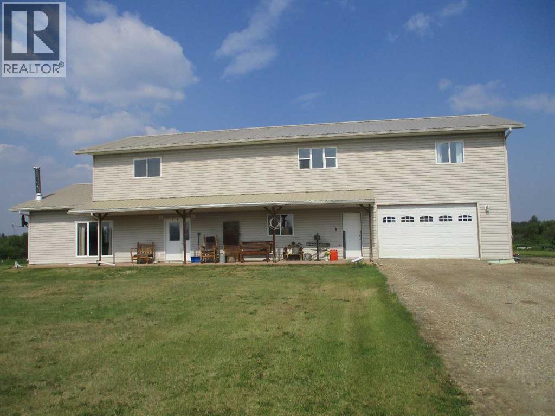1199 Glen Tara Lane
Saanich, British Columbia
Welcome to this beautifully updated 3-bedroom, 2- bathroom PLUS 2-living room home nestled on a peaceful no-through cul-de-sac. Featuring a new roof, fresh coat of paint, new carpets throughout, and a new washer and dryer, this home is move-in ready. The garage has been converted into a finished space enhancing the floor plan by creating an additional family room or flex space complete with a bedroom, sink and separate entrance! Main level also includes the kitchen, main living room, laundry room, 3-piece bathroom and main entrance. Upstairs you'll find 2 bedrooms plus a 4- piece bathroom. Step out the sliding glass doors to enjoy outdoor living on the spacious back deck overlooking a fully fenced yard. A handy shed offers additional storage space for your tools and toys. Located in the Strawberry Vale neighbourhood conveniently close to schools, parks, shopping, transit and amenities. (id:60626)
RE/MAX Camosun
333 9551 Alexandra Road
Richmond, British Columbia
TRAFALGAR SQUARE by POLYGON! This Bright & Spacious 3 Bed 2 Bath South East corner unit offers a spacious 1,096 sqft of luxury living. It features central heating & cooling air-conditioning system, open gourmet kitchen, and brand name appliances & fixtures in the kitchen & bathroom! This space is crafted for your utmost comfort. Excellent amenities offers everything you need for a luxurious lifestyle, includes a lounge, gym, yoga room, billiards, game area, fitness studio, music practice studio, outdoor patio & playground! Steps to Richmond's newest Alexandra Neighbourhood Park, Walmart, shopping, restaurants, banks, Kwantlen University, Lansdowne Mall. Experience the best in urban living with perfect blend of comfort and convenience. (id:60626)
Lehomes Realty Premier
2010 1082 Seymour Street
Vancouver, British Columbia
Location! Views!! Freesia is one of Downtown Vancouver's premier building featuring: The concierge service, fitness facility, rooftop garden & boardroom. This sub-penthouse SOUTH FACING corner unit with 2 bedrooms 2 bathrooms and a bright huge den (could be the 3rd bedroom) offers a full park & city view. Bright open floor plan, well separated two bedrooms with a spacious storage. This property offers great rental return. Don't miss this great property! Call and come to see! (id:60626)
RE/MAX Heights Realty
4 633 Belton Ave
Victoria, British Columbia
*Open House SUNDAY 1-3pm* Welcome to Kindred! This beautifully designed 3-bedroom, 2-bath townhome offers the perfect blend of modern style and sustainable living. Thoughtfully laid out, this top-floor unit is flooded with natural light and features a charming front porch perched above the treetops—a perfect spot to unwind with your favourite book and beverage. Inside, you’ll find high-quality finishes throughout, including engineered white oak flooring, a Samsung heat pump, heated floors in the primary ensuite, and a cozy electric fireplace—all designed for year-round comfort. Expansive windows bring in an abundance of daylight, creating a warm and inviting atmosphere. Tucked away on a quiet, tree-lined no-through street in Vic West, you’re just minutes from the area’s best coffee shops, parks, the Galloping Goose Trail, and the energy of village life. Premium amenities include a best-in-class bike garage with ample space for cargo bikes, plus convenient access to a shared electric vehicle. Surrounded by lush landscaping and built with community in mind, Kindred is more than just a home—it’s a lifestyle. (id:60626)
Real Broker B.c. Ltd.
6733 Foothills Drive
Vernon, British Columbia
We have adjusted the price on this wonderful family home which includes 4 spacious bedrooms on the second floor, a large main bathroom with a double vanity, and a luxurious en-suite off the primary bedroom. The main floor boasts cathedral ceilings in the entryway and a beautiful sunken living room designed to capture stunning views of the lake and city. Walk out from the charming and functional kitchen to your fully fenced backyard oasis complete with hot tub and deck with gas BBQ hook up. With the ravine as your backdrop, the backyard becomes a quiet, private haven ideal for family gatherings and peaceful afternoons. The basement includes a separate entrance with plumbing ready for a kitchen offering excellent potential to build a one bed, one bath suite and there is NO poly B! Right across the road is the amazing Whistler Park with tennis courts and play area for the kiddos, the Grey Canal Trail is easily accessible, only 15 minutes to Silver Star Mountain, 7 minutes to the city and this home is in an awesome school catchment. So much to explore in beautiful Foothills! (id:60626)
Royal LePage Downtown Realty
3 19938 70th Avenue
Langley, British Columbia
Welcome to the stunning Summerhill Complex! This rare 2-storey corner townhouse offers over 1,800 sqft of bright, functional living with 9' ceilings on the main and large windows throughout. The open-concept layout features a spacious kitchen, powder room, and seamless flow to a private backyard perfect for summer BBQs. Upstairs you'll find 3 generous sized bedrooms plus a dedicated office/study area. Enjoy double side-by-side garage, and pet-friendly community. Steps to schools, Willowbrook Mall, parks, Costco, and transit. School catchment: Langley Meadows Community Elementary and R.E. Mountain Secondary. A perfect blend of space, style, and location! (id:60626)
Exp Realty Of Canada Inc.
7760 Okanagan Landing Road Unit# 131 Lot# 34
Okanagan Landing, British Columbia
Luxury Living at The Seasons by Everton Ridge Homes A designer home nestled in a picturesque community, offering peek-a-boo lake views from both your deck and the primary bedroom. Step through the grand entrance and discover a spacious main level featuring a private office, full bathroom, study area, family room, and wet bar – perfect for work, relaxation, or entertaining. Upstairs, the open-concept living area invites you in with a cozy living room, generous dining space, and a chef-inspired kitchen complete with quartz counters, gas appliances, a large island, and a walk-in pantry. From here, step out onto the oversized covered patio and soak in breathtaking views of Vernon’s rolling hills and skyline. The luxurious primary suite features a walk-through ensuite with a double vanity, a generous walk-in closet, and its ownlinen closet. A second guest bedroom and full bath complete the upper level, offering comfort and privacy for visitors. Located just a 10-minute walk to tennis courts, biking trails, hiking paths, and the Vernon Yacht Club – this is where luxury meets lifestyle. Move in now! Price excludes GST. No Property Transfer Tax on this home! (id:60626)
Summerland Realty Ltd.
46 - 2187 Fiddlers Way
Oakville, Ontario
Don't miss the opportunity freehold townhouse nestled in one of Oakville's most sought-after neighborhoods. This exquisite home boasts amazing open concept living space, features 3 spacious bedrooms, 2.5 bathrooms & offers a spacious, open-concept design, fully renovated with top-tier materials and exceptional craftsmanship. On the main floor, you'll find the heart of the home, which is a chef-inspired kitchen featuring sleek white quartz countertops, brand-new stainless steel appliances and a stylish backsplash. The central island is perfect for casual dining, or step outside to a spacious new deck - perfect for hosting guests or soaking in sunset views. Upstairs, the second floor boasts three generously sized bedrooms. The master bedroom includes a luxurious ensuite bath and a walk-in closet, ensuring comfort, functionality and lifestyle. Accompanied by other 2 bedrooms, there is an updated 4-piece main bathroom, featuring a new vanity, new flooring and shower heads. Enjoy a covered patio area that has been waterproofed for your enjoyment with a fully fenced backyard! Large laundry room with waterproof vinyl flooring & plenty of storage space. Kick back on the covered patio-it's been waterproofed so you can enjoy it rain or shine. The fully fenced backyard is perfect for kids or hosting, and there's a spacious laundry room with durable vinyl flooring and lots of storage. Also it's conveniently located near Oakville Hospital, Hwy 407 & 403, parks, top-rated schools, Bronte GO Station, shopping, dining and endless outdoor amenities, To experience nature or for evening walks there is Bronte Creek & Sixteen Mile Creek, surrounded by forests and scenic trails. This home truly checks all the boxes. (id:60626)
RE/MAX Realty Services Inc.
40 August Avenue
Toronto, Ontario
ATTENTION BUILDERS & DEVELOPERS Unfinished Project Near Danforth & The Beaches Exceptional opportunity to take over a partially completed residential build in one of Toronto's most coveted neighbourhoods just steps to The Danforth and minutes from The Beaches. This property is being sold as-is, where-is, making it ideal for a builder looking to complete the project with their own finishing touches.Located on a quiet, dead-end street lined with custom homes, this family-friendly area features mature trees, excellent access to downtown, TTC, top-rated schools, parks, and local shops.Framing and foundation work are already completed, offering a head start on construction. Plans call for a modern 4-bedroom, 4-bathroom single-family home, designed for today's lifestyle. Don't miss this incredible opportunity! (id:60626)
Homelife/miracle Realty Ltd
210 Felix Road
Kelowna, British Columbia
Welcome to this meticulously maintained split-level home offering the perfect blend of comfort, function, and charm. Featuring 4 bedrooms—3 upstairs and 1 conveniently located on the main floor—along with 3 bathrooms, this home is ideal for growing families or those seeking extra space. Park inside the double car garage and step inside and be greeted by warm, cozy tongue and groove wood finishing on parts of the main floor, creating a cabin-like ambiance that's both inviting and stylish. The layout flows beautifully into a bright and open living space with recent upgrades including modern appliances, sleek countertops, updated flooring, and more—see the full list of updates in the supplements. Outside, enjoy a private, fully fenced yard with lush hedging, underground irrigation, and stunning landscaping—your own personal oasis. The double garage, extra-large driveway, and dedicated fenced RV parking offer unbeatable functionality and storage. Plus, an extra-large storage area adds even more convenience. This property truly checks all the boxes—move-in ready, thoughtfully upgraded, and full of character. Don’t miss the opportunity to call this exceptional home yours! (id:60626)
2 Percent Realty Interior Inc.
6 14453 72 Avenue
Surrey, British Columbia
Welcome to this beautifully maintained 4-bedroom, 4-bathroom over 2050 sqft townhouse offering comfort, space, and unbeatable convenience. This home features a large double garage, perfect for extra storage or multiple vehicles. Inside, enjoy a bright and functional layout with generous living spaces, modern finishes, large, updated Kitchen and ample natural light throughout. Located in a highly sought-after east newton neighbourhood, you're just steps away from public transit, top-rated schools, and scenic parks-everything your family needs is right at your doorstep. Whether you're growing your family or simply looking for more room to live and entertain, this home checks all the boxes. OPEN HOUSE SUNDAY JUNE 22ND FROM 2-4PM (id:60626)
RE/MAX Blueprint
383 Beaver Creek Road
Waterloo, Ontario
Nestled in one of Waterloo’s most prestigious and family-oriented neighbourhoods, this elegantly upgraded home offers a perfect blend of style, comfort, and location. Featuring 3 spacious bedrooms, 2 full bathrooms, a professionally finished basement, and a grand vaulted ceiling in the sun-filled living room, the open-concept layout is ideal for entertaining and upscale everyday living. Enjoy a private backyard oasis with no back-to-back neighbours—just peaceful, open views. Families will appreciate access to top-ranking Laurelwood elementary, junior, and high schools, while the University of Waterloo is conveniently nearby. The long driveway fits 3 cars, offering ample parking in addition to the attached garage. Recent upgrades include a new refrigerator (2023), furnace (2020), electric range (2020), and attic insulation (2020)—all ensuring modern comfort and efficiency. Plus, enjoy easy access to highways for convenient commuting. Surrounded by parks, the YMCA, and T&T Supermarket, this home combines luxury, lifestyle, and convenience. A rare opportunity—book your private tour today! (id:60626)
Royal LePage Wolle Realty
3865 Truswell Road Unit# 401
Kelowna, British Columbia
LAKEVIEW 2-BEDROOM + DEN LOWER MISSION CONDO IN THE SOUGHT-AFTER WATER’S EDGE COMMUNITY! Nestled near the junction of Mission Creek and Okanagan Lake, this stunning unit places you within walking distance to beaches, restaurants, shopping, Mission Creek Greenway, and more! The chef-inspired kitchen boasts modern stainless-steel appliances, quartz countertops, soft-close pull-out drawers and cabinetry, and a waterfall island. Engineered hardwood flooring unifies the open space. The living room is centered by a large fireplace, paired with a pull-out Frame TV, allowing for easy viewing from the kitchen or dining area. Highly functional split design! The primary suite offers a walk-in closet, a private office, direct patio access, and a luxurious 5-piece en-suite, complete with luxury finishes and heated floors! The guest bedroom sits across from the second full bathroom and is well separated from the primary suite by the main living spaces, providing optimal privacy. Additional highlights include a well-sized den, a designated laundry room with built-in cabinetry, built-in vac, overhead fans in the bedrooms/den, and Silhouette window treatments on all windows. Step outside to the sizable deck, equipped with motorized blinds, a gas hookup, and beautiful lake views! Complex amenities include a fitness room, library, common room with a fully equipped kitchen, a BBQ area, a pool, and a roofed hot tub! Plus the unit comes with 2 underground parking stalls and a storage locker! (id:60626)
Royal LePage Kelowna Paquette Realty
33 Southmead Road
Toronto, Ontario
Charming family home in peaceful tree-lined neighbourhoood. Seller is having dining room returned to its original use as a third bedroom and will be ready upon occupancy. Sunny kitchen with brand new stainless steel appliances. Big bright principal bedroom with view of mature trees and garden. Large irregular corner lot (29x125x40x110) with east and west side gardens perfect for someone with a green thumb. Amazing original mid-century basement with bar and brand-new broadloom. Lovingly maintained with new roof (2023) and furnace (2023). Newer windows. Walking distance to Clairlea public school and shops. One-minute walk to transit and 5 minutes to Eglinton LRT coming in September (according to latest reports). All the benefits of the suburbs without the commute! The perfect first home! Come take a look! Charming move-in ready 1-1/2 story family home in great little pocket on the boarder of Scarborough and Toronto at Eglinton and Victoria Park. Great price, lovely little neighbourhood, good schools. (id:60626)
Sotheby's International Realty Canada
1825 Hyde Mill Crescent
Mississauga, Ontario
Welcome to Hyde Mill's finest. This chic and unique detached condo executive townhouse has the best credit river views in the complex. Rare cul-de-sac home with your own custom fenced back deck overlooking the private scenic green space and ravine of the Credit River; this is your Muskoka dream, surrounded with mature trees, tailored gardens, trails, parks, and professionally maintained grounds. Enjoy your BBQs with nature all around. With over a total 2000 sqft, We have been completely customized top to bottom: crown moldings, no carpet, real wood and new engineered laminate flooring, wrought iron inserts in the hallways, special ordered kitchen cabinets backsplash and counters, stainless steel appliances, non slamming kitchen drawers and doors, custom bench by kitchen bay window, pot lights, california shutters, gas fireplace in the living room, primary bedroom has separate entrance to the oversized renovated washroom, huge walk in closet with sliding doors, basement has extra storage in the furnace/utility room and crawlspace under the stairsamazing use of space, perfect for entertaining or simply enjoying nature's spoils. Our complex offers newly paved roads, newer water mains, newer windows and roofing, a sun-heated pool, lots of visitors' parking and a family-friendly caring community. City life doesn't get any better! (id:60626)
Royal LePage Terrequity Realty
7 Scottdale Court
Pelham, Ontario
LARGER THAN IT LOOKS! This immaculate all-brick Bungaloft offers a blend of style, space, and flexibility - perfect for modern multi-generational living. Thoughtfully designed with versatility in mind, ideal for in-laws, adult children, or long-term guests. With 9-ft ceilings on both the main floor and fully finished walk-out lower level - this home offers over 3,500 sq ft of lovely finished living space. Enjoy it all to yourself or take advantage of the smart layout for two fully self-contained living areas. New aggregate concrete driveway and lush, landscaped gardens create an inviting atmosphere. Immaculate maple hardwood flooring flows throughout the main level. Custom eat-in maple kitchen features a granite-tiered island, quality cabinetry, and luxury vinyl flooring. Adjacent, the open-concept family room is warm and welcoming with custom built-in cabinetry and a classic gas fireplace leading to the upper deck - a serene retreat to relax and unwind. The spacious primary bedroom, complete with a five-piece ensuite featuring a a stone accent wall, spa bath, glass walk-in shower, double vessel sinks, makeup vanity, and a private laundry nook. A dedicated office space nearby provides the perfect work-from-home setup. Tucked above the garage is a private bonus guest suite with rich Brazilian cherry hardwood floors and a roughed-in 3-piece bath - ideal for guests, office, art studio, or yoga loft. Lower level with walk-out is perfectly versatile for extended family or entertaining. A full-sized kitchen with a six-seat wrap-around bar with open family room with a second gas fireplace and games area. An oversized bedroom and stylish 3-piece bathroom. Step out to the lower-level stone patio or head up to the deck above - an ideal setup for indoor-outdoor gatherings or quiet moments surrounded by nature. Nestled on a quiet cul-de-sac with just a short walk to the Fonthill town. Come explore great golf courses, famous wineries & dining alike. This won't disappoint! (id:60626)
Royal LePage NRC Realty
94 Stauffer Road
Brant, Ontario
AMAZING PRICE! MOVE-IN IMMEDIATELY! THIS WONT LAST LONG! DONT WAIT, ACCEPTING OFFERS NOW! Schedule your private viewing before its gone! Step into luxury living with this brand-new, ALL-BRICK, HARDWOOD-FINISHED detached home. The Glasswing 10 (Elevation C) model, offering 2,904 sq. ft. of thoughtfully designed space. Featuring 5 bedrooms, 4 modern bathrooms, and a spacious double-car garage, this home is move-in ready at a price BELOW the builders!Over $60,000 in premium upgrades!Full brick exterior & 9-ft ceilings on the main floor, 17-ft ceiling in the foyer for an elegant entrance, solid oak staircase with upgraded posts & spindles, expansive windows bathing every corner in natural light. The unfinished basement offers incredible potentialwith upgraded windows and a bathroom rough-in, ready for your custom touchperfect for a private apartment or in-law suite.LOCATION! PREMIUM LOT! UNMATCHED PRIVACY! Enjoy unobstructed pond & nature views with NO front neighborsa rare, serene retreat in one of Brantfords most sought-after communities. Just minutes from Wilfrid Laurier University, Costco, scenic trails, and Highway 403, convenience meets elegance in the perfect blend. (id:60626)
Royal LePage Signature Realty
241 Alder St S
Campbell River, British Columbia
Campbell River renovated Westcoast Contemporary home boasting panoramic ocean views across Discovery Passage and the Strait of Georgia! This spacious six level family home features extensive renovations in recent years including – all new siding, windows, doors, decks & roof outside; new flooring, drywall, fixtures & paint inside. The entry to the home opens to the dining room, 2pc bathroom, laundry & kitchen. The laundry room is spacious & offers potential to expand the 2pc bathroom or create a separate mudroom with a door leading outside. The dining room has a door opening to the deck that connects to the deck off the living room, offering expansive ocean views. The living room features vaulted ceilings, gas fireplace & a comfortable layout. The floor above the dining room is set up as a loft/sitting area, with an office off of it, and the upper floor of the home is where you’ll find the primary bedroom & 2 other bedrooms & 3pc bathroom. The primary bedroom has a door to a small private deck, 2 closets & 2pc ensuite. The level below the living room houses the 4th bedroom with the lower floor of the home below that. The lower floor is partially finished & awaiting your final touches & with French doors out to the covered patio, there would even be a potential for a small suite or studio. The 0.19 acre property has lawn areas at the front and back, mature ornamental shrubs & trees & also offers wonderful ocean views! Situated in a great central location, close to Merecroft Village or a short drive to all services available downtown. Book your showing today! (id:60626)
Royal LePage Advance Realty
48 Eastbourne Avenue
Hamilton, Ontario
Welcome home to 48 Eastbourne Ave. This stunning 4 + 1 bedroom, 2 bathroom home features over 2100 ft2 of living space and is in the desirable St. Clair neighbourhood! Walking distance to schools, parks, escarpment trails, local shops, and a quick drive to downtown Hamilton and HWYs for commuters. The main level of this home features a gorgeous front veranda, a light filled living room with a gas fireplace and built in bookcases, a formal dining room with french door to the deck, a design-mag-worthy updated kitchen (2024) complete with high-end appliances, and a rarely offered additional family room with backyard access. On the second level you will find a large primary bedroom with 2 built in closets (2023) and dressing area, 2 additional bedrooms, an updated 4-pc bath (2023) and new hardwood flooring throughout (2023). The third level features a gorgeous loft space for an additional bedroom featuring newly refinished floors and ductless ac split and it's own gas fireplace. The private backyard oasis features a large deck for hot summer days, stamped concrete and green space for easy maintenance. BONUS: The full height, fully finished basement, has a show-stopping bathroom/laundry room combo (2025), an additional bedroom perfect for guests/in-laws, and plenty of storage. Additional updates include new furnace/AC/hot water heater/ductless system (2023), eavestroughs (2022). Do not miss out, book your showing today! (id:60626)
RE/MAX Escarpment Realty Inc.
118 Riverwood Crescent Sw
Diamond Valley, Alberta
Don’t miss this incredible opportunity to own this lovely, one-of-a-kind bungalow in Riverwood Estates. On the market for the very first time, this property is a true gem in the community. Boasting over 3,300 sq ft (+/-) of living space, the main floor features an open concept design with a large sunroom overlooking Gray Park, and a stunning living room and kitchen with vaulted ceilings, gas range, built-in oven—perfect for hosting dinners with your large family. Also on the main floor, you’ll find a spacious primary bedroom with a beautiful 5-piece ensuite complete with his and her closets and a cozy fireplace, plus a second room ideal for a nursery or home office. Upstairs offers a large loft, perfectly suited as a bonus room or extra living space, complete with ample storage for all those “once in a while” items. The fully finished basement provides three additional bedrooms, a 4-piece bathroom, and a large rec room with a built-in bar and wood-burning fireplace. Throughout the home, you’ll also benefit from a whole-house water softener, and state of the art water filtration system, and an instant hot water heater adding to the comfort and care of daily living. Outside, the property is fully landscaped with a beautiful garden and a two-tiered deck backing directly onto the pristine Gray Park Natural Area. This home is a rare find in Diamond Valley—truly unique in its offerings—and must be seen in person to fully appreciate its tranquility. Book your appointment today before it’s SOLD! (id:60626)
Urban-Realty.ca
42 August Avenue
Toronto, Ontario
ATTENTION BUILDERS & DEVELOPERS Unfinished Project Near Danforth & The Beaches Exceptional opportunity to take over a partially completed residential build in one of Toronto's most coveted neighbourhoods just steps to The Danforth and minutes from The Beaches. This property is being sold as-is, where-is, making it ideal for a builder looking to complete the project with their own finishing touches.Located on a quiet, dead-end street lined with custom homes, this family-friendly area features mature trees, excellent access to downtown, TTC, top-rated schools, parks, and local shops.Framing and foundation work are already completed, offering a head start on construction. Plans call for a modern 4-bedroom, 4-bathroom single-family home, designed for today's lifestyle.Dont miss this incredible opportunity! (id:60626)
Homelife/miracle Realty Ltd
6050 Castlegrove Court
Mississauga, Ontario
Welcome to one of the finest semi-detached homes in the heart of Lisgar!. Fully renovated and move-in ready no work needed! Featuring 3+1 spacious bedrooms and 4 modern bathrooms. Ideal for first-time buyers, families, or investors looking for a high-demand rental property. Great layout, separate living room and family room, finished basement with rec room and bedroom having a closet and ensuite. A fantastic location close to schools, parks, transit, and shopping - Less than 3 minutes walk to the bus stop. AC (2019), Roof (2018), Brand New Pot Lights, Updated furnace (2019), Fully Updated Kitchen (granite countertops), Owned Tankless Hot Water Tank (2023). (id:60626)
Right At Home Realty
920072 Rge Rd 232
Rural Northern Lights, Alberta
Looking for a small farm or to expand your current farming acres here is your chance! 160 acres with a large modern home only minutes from the Town of Manning Ab. Property comes with a 3480 sq. ft. nicely finished 2 level home with 5 bedroom 3 full bath, home features include Large kitchen with lots Island & counter space, open concept to dining area that has patio doors onto patio/ sidewalk to firepit bordering creek & treed area, large living room with wood burning stove, huge master bedroom with walk in closet and large ensuite with Jacuzzi tub, & stand alone shower, Large bonus room upstairs, a 24'x 30' attached garage, AC, & Town Water! Yard is nicely landscaped with raised garden beds flowers and ornamental trees along the meandering creek! Out buildings include a 18'x32' Shed/workshop, large hip roof barn, wooden grain bins, metal grain bins! Some fencing for your pets & livestock that has a creek running through the property for a water source for animals! 110 acres seeded to crop this year as well as 20 acres of fenced pasture! Only 2 miles from of the town of Manning! (id:60626)
RE/MAX Grande Prairie
219 2665 Mountain Highway
Vancouver, British Columbia
Welcome to Polygon´s Canyon Springs, located in the heart of Lynn Valley´s most dynamic and desirable area! This expansive 2 bedroom corner suite offers generous living space that comfortably accommodates your furniture. The bright, open-concept design includes a chef-inspired kitchen with a large island, perfect for entertaining! The smart layout positions the bedrooms on opposite sides of the suite, with a spacious entry foyer in between. Conveniently transit-accessible, this home also includes 2 PARKING STALLS and a secure STORAGE LOCKER. Amenities include a gym, bike room, & dog wash station, plus you'll be just steps away from shopping at Lynn Valley Mall, Browns Social House, Save-On-Foods, Safeway, public library, coffee shops, and more! Open House July 27th 2-4pm. (id:60626)
RE/MAX Crest Realty
Team 3000 Realty Ltd.

