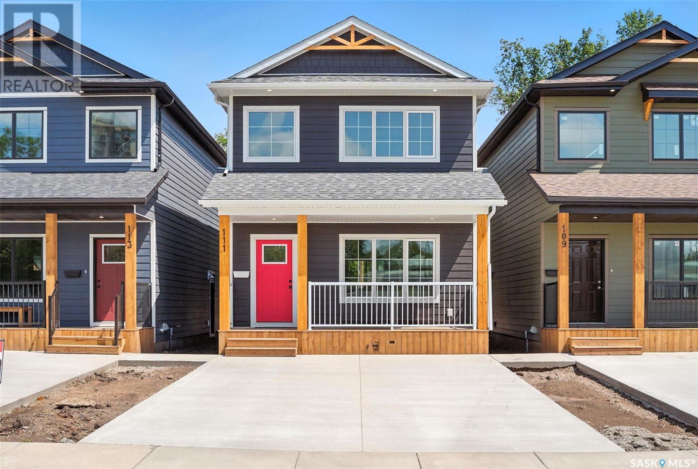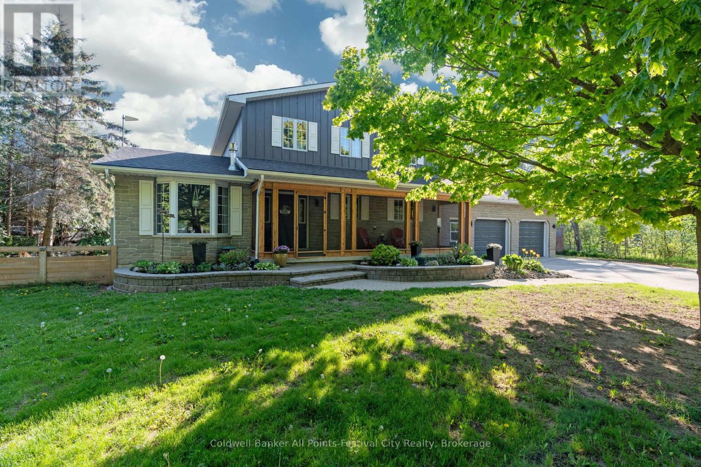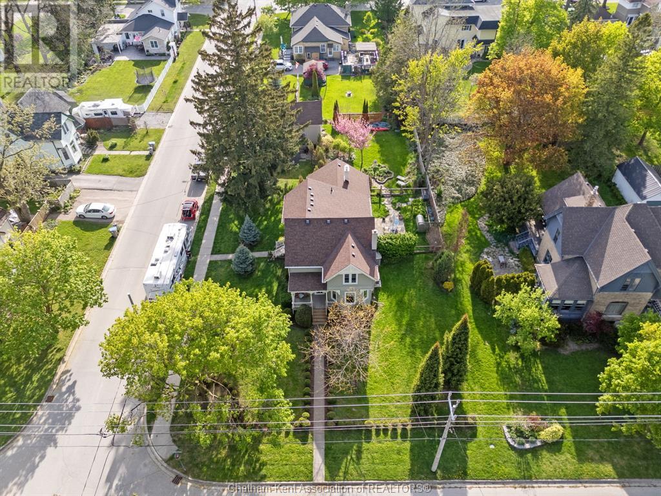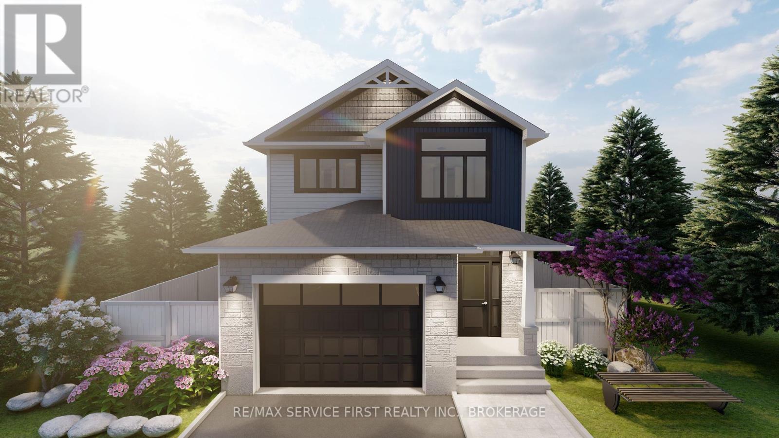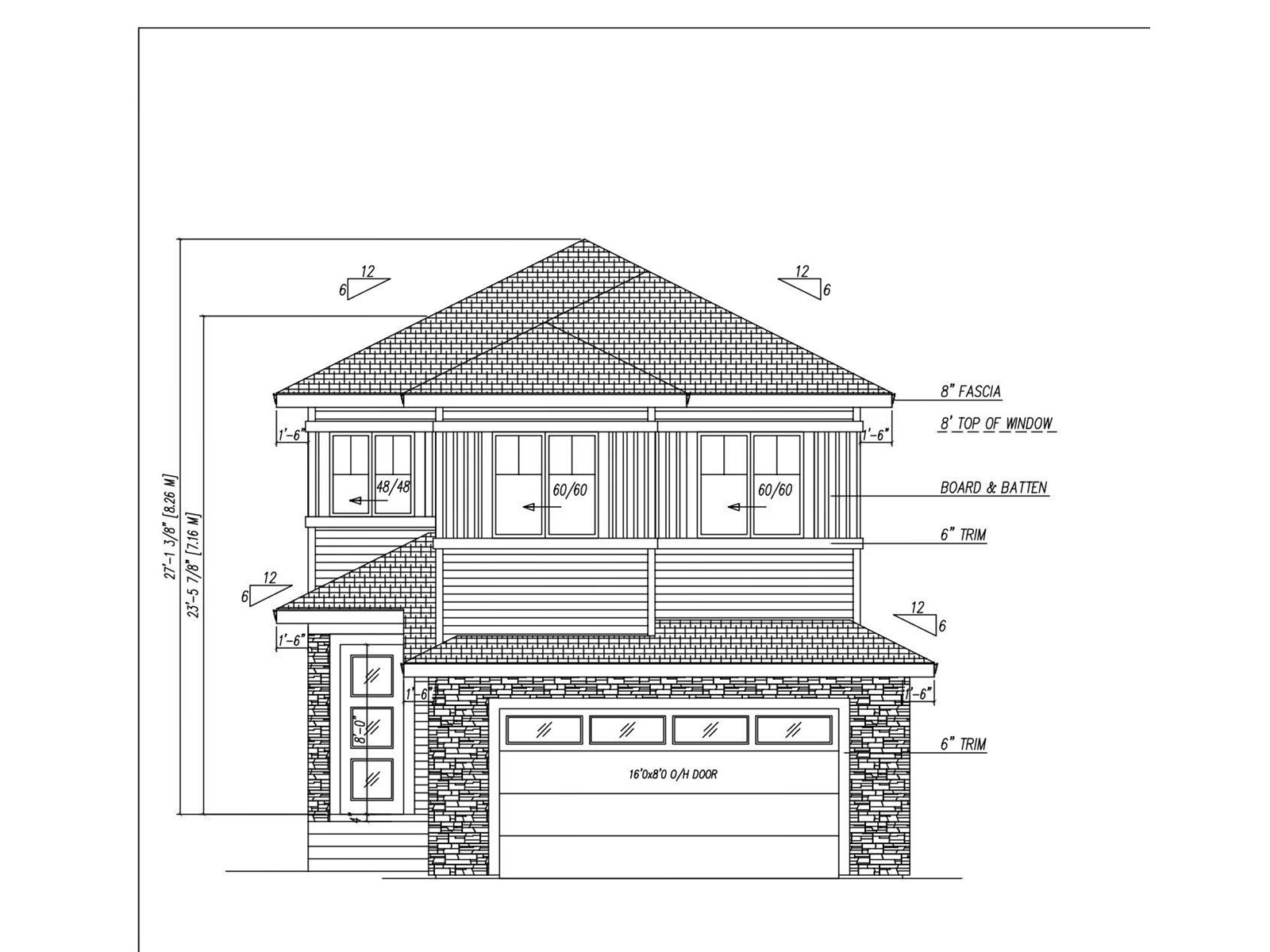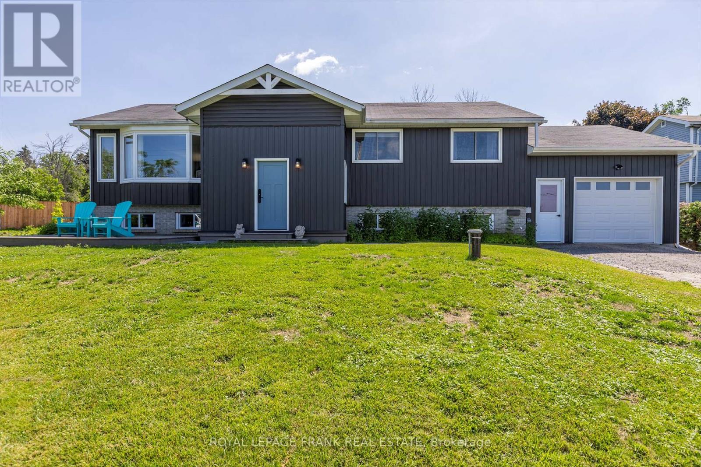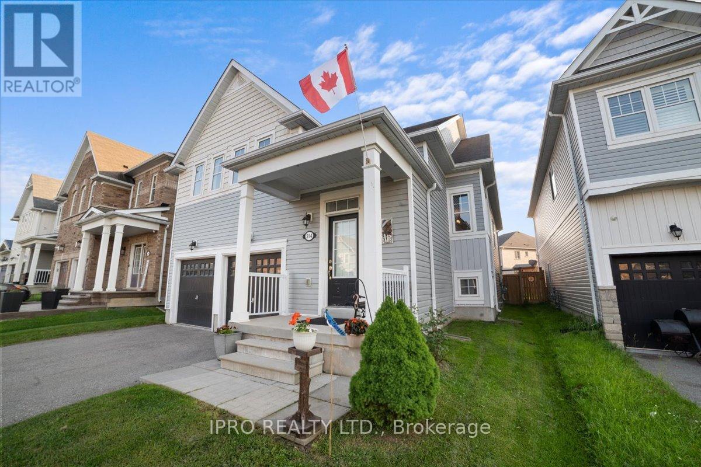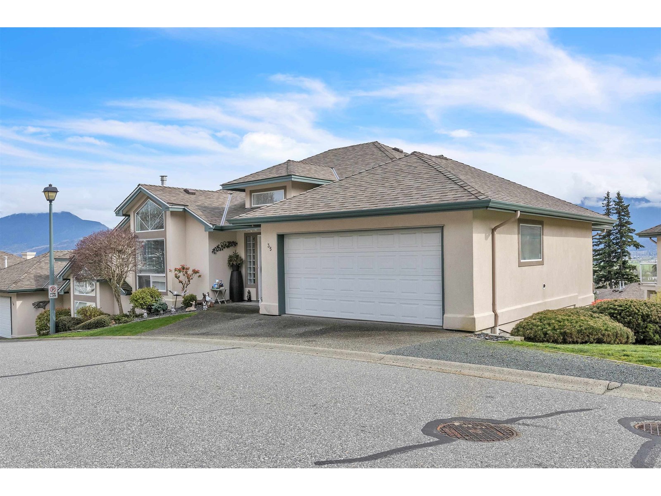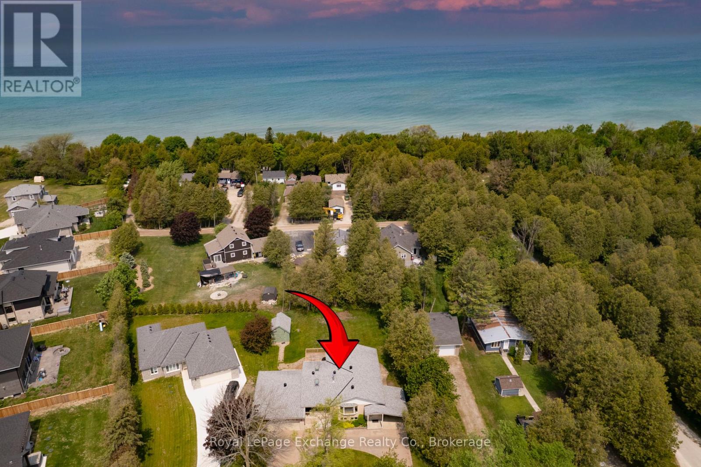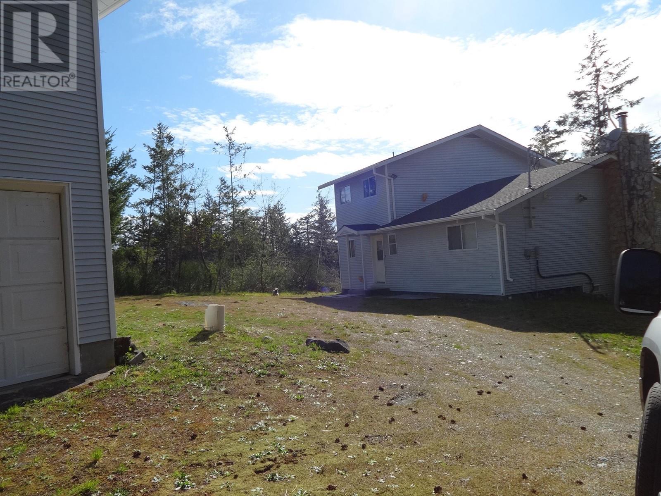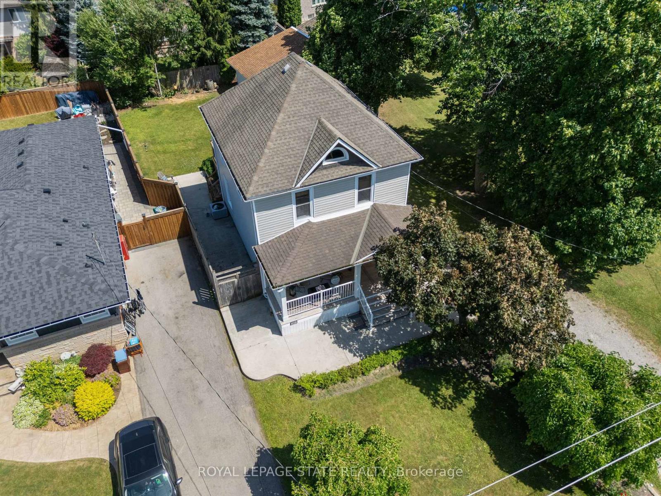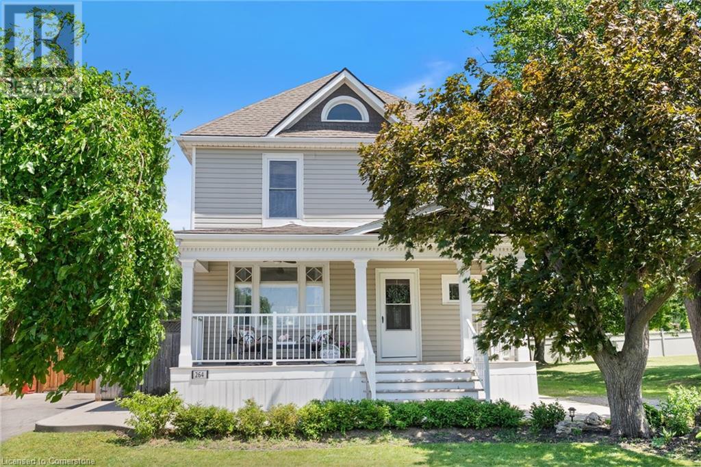4470 Larry York Road
Frontenac, Ontario
Welcome to 4470 Larry York Road, a beautiful, less than 5 years old, custom crafted all-brick bungalow with I.C.F foundation by Matias Homes nestled on a peaceful, treed lot just north of Kingston. This thoughtfully designed home offers open-concept living, warm wood finishes (including Hickory hardwood), & an abundance of natural light throughout. The bright kitchen features an island with breakfast bar, stainless steel appliances, tile backsplash, & generous cabinetry, open to the spacious living & dining area with exterior access to a raised deck. The main floor includes a primary bedroom with walk-in closet & 4pc ensuite host to a beautifully tiled shower, as well as two additional bedrooms, & another full 4pc bath. Downstairs, the partially finished basement with rough-in bath expands the potential future living space with over 1400 sq ft up to your imagination to develop to your liking. With an oversized attached double car garage, HRV & a serene rural setting just a short drive from Kingston, this is the perfect blend of country living & convenience. (id:60626)
Royal LePage Proalliance Realty
111 Bottomley Avenue N
Saskatoon, Saskatchewan
Welcome to 111 Bottomley Avenue, located in the highly desirable neighborhood of Varsity View. This stylish 3-bedroom, 3-bathroom home, built by Aesthetic Construction Inc., showcases a modern open-concept layout with laminate flooring throughout the main level. The chef’s kitchen is equipped with quartz countertops, upgraded appliances, and a large island, complemented by a butler's pantry featuring a wet bar and fridge. Ideal for entertaining, the kitchen effortlessly connects to the dining and living areas. The main floor also includes a spacious entrance foyer, a cozy gas fireplace, and a convenient half bath at the rear. On the upper floor, you’ll find a luxurious primary bedroom with a walk-in closet and a spa-inspired 5-piece ensuite. The second floor also includes a generous laundry room, two additional bedrooms, and a 3-piece bathroom. The basement, with its separate entrance, is prepped for a future 2-bedroom legal suit, that would be eligible for the Secondary Suite Incentive. This home also features a double concrete driveway as well as a 22'x24' detached garage. With an Energuide rating of 113, this house meets and exceeds typical new home efficiencies, and will consume about 20-25% less energy than a typical new house! which Close to all major amenities including the University of Saskatchewan, the Broadway District, downtown, RUH, and the South Saskatchewan River, this home presents a prime opportunity to reside in one of Saskatoon’s most sought-after neighbourhoods. (id:60626)
RE/MAX Saskatoon
60027 Rr 40
Rural Barrhead County, Alberta
Welcome to a charming bungalow nestled on a quiet and private 76.31 acre parcel in Rural Barrhead County. This versatile property offers the perfect blend of rural comfort and agricultural potential — ideal for hobby farmers, those seeking to harvest crops, or anyone yearning for a peaceful country lifestyle. The well-cared-for home features over 1,300 sq. ft. of living space on the main floor with a practical layout that includes 3 generously sized bedrooms and 2 full bathrooms. Kitchen, dining and living areas provide warm gathering spaces, or sit on the large Deck to enjoy beautiful natural views. Step outside and you’ll find everything you need to live and work comfortably on the land. A double detached heated garage, a separate workshop, a greenhouse, a deck, and even a hot tub are all included. The property is surrounded by mature landscaping and open spaces well suited for growing crops or raising animals. Only 7.9 kms from town on paved roads. (id:60626)
Royal LePage Noralta Real Estate
79053 Kelly Court
Central Huron, Ontario
Experience the tranquility of this quiet lakeside community just 10 minutes south of Goderich, along the stunning shores of Lake Huron. Welcome home to 79053 Kelly Court, just off of Kitchigami Road tucked in an upscale, lake-side neighbourhood offering over 2400sqft of living space. This inviting two-storey home offers spacious living with 3+1 bedrooms and 2.5 baths, perfect for family life and entertaining. The main floor features a convenient bedroom or home office suite, just off of the large foyer that welcomes you in. The open floor plan showcases the large, updated kitchen, overlooking the dining space that wraps around the spacious living room with vaulted ceiling, and gorgeous fireplace with surround. Deck access is conveniently located off the living room. Upstairs, you'll be treated to beautiful lake views, from the primary bedroom with 3pc ensuite and built-in storage. Two additional bedrooms with 4pc bath rounds-out the second level. The partially finished basement with a separate walk-out entrance offers excellent versatility for additional living space or a home office. The attached two-car garage provides ample storage for parking while your hobbies can be done in the addition behind the garage. Enjoy relaxing mornings on the screened-in front porch while taking in the peaceful surroundings. Summer days can be enjoyed at the beach, with deeded access, just a short walk from home. (id:60626)
Coldwell Banker All Points-Festival City Realty
32 St Andrew Street South
St. Mary's, Ontario
Absolutely stunning 3 bedroom 1 1/2 storey home in the wonderful town of St. Marys! Prepared to be amazed by this breath taking century home. Old world charm and character throughout. 12 inch + baseboards with coffered ceilings. Beautifully updated eat-in kitchen with newer cabinetry, newer lighting, newer dishwasher. Multiple sitting/ family rooms on the main floor with newer gas fireplace. Other upgrades include newer windows, shingles. Three large bedrooms on the second floor with an incredible ensuite! Large detached garage is ideal for storing all of your toys, loft storage on second floor of garage as well. Step outside and enjoy your morning coffee surrounded by greenery and mature trees. Spend the day outdoors admiring the surroundings or gardening. There is so much to admire in this lovely home. Rent to own heat pump $168 per month, buyers can take over payments or seller may be willing to buyout. Easy to show- book a private showing today you will not be disappointed! (id:60626)
Advanced Realty Solutions Inc.
1349 Turnbull Way
Kingston, Ontario
Welcome to the Tundra A model by Greene Homes, located in the sought-after Creekside Valley subdivision home to parks, a walking trail, and a true sense of community. This thoughtfully designed home offers over 2,300 sq. ft. of living space with a modern open-concept layout. The main floor features a spacious great room, kitchen, and dining area perfect for family gatherings and entertaining along with a versatile front den, mudroom, and convenient 2-piece bath. Upstairs, you will find four generously sized bedrooms, including a luxurious primary suite with a walk-in closet and a 5-piece ensuite. A full 4-piece bath and second-floor laundry add comfort and practicality for busy households. This home also includes a separate entrance to the lower level with a rough-in for a 4-piece bath, a second laundry area, and development potential ideal for extended family or future income opportunities. Do not miss your chance to live in one of Kingston's most desirable new communities! (id:60626)
RE/MAX Service First Realty Inc.
RE/MAX Finest Realty Inc.
215 - 800 King Street W
Toronto, Ontario
Welcome To The Kings Lofts! This stylish 790 Sqft 1 Bed + Den (Home Office) w/ 2 Bath, 2-Storey Loft is located in the vibrant King St W neighbourhood. The unit features a functional and spacious layout with soaring 17 ft ceilings with floor-to-ceiling windows, which flood the space with an abundance of natural light. Enjoy a separate living and dining area, ideal for both relaxing and entertaining guests. The kitchen boasts full-size stainless steel appliances, a breakfast bar and a dining area, making it perfect for everyday living. A main floor 2 piece bathroom adds extra convenience for guests or work from home days. Upstairs, the spacious open-concept second floor offers a large primary bedroom complete with a 4 piece bath, double closet, oversized window and a separate generous-sized den, perfect for a dedicated home office or creative space. Theres ample in-unit storage, including a built-in pull-out entertainment unit with hidden storage under the stairs. Step out onto your tranquil private balcony a perfect spot to unwind in the summer (yes, BBQs are allowed!) 1 underground parking space and 2 bike racks are included. Triple A location in the heart of King St W, you're steps to top-rated restaurants, amazing nightlife, parks, TTC, shopping, grocery stores and much more. Building amenities include a full gym, party/meeting room, sauna, outdoor terrace, and plenty of visitor parking. Maintenance fees cover all utilities! (id:60626)
Century 21 Atria Realty Inc.
4245 Charles Cl Sw
Edmonton, Alberta
This Custom built more than 2400 sq. ft 2 storey has it all you need on the main and upper level. Main floor bedroom/den, open to above living room with electric fire place, spice kitchen/pantry, main kitchen with island and sink on the exterior wall, dining room, deck etc. Upper floor has 4 bedrooms, 3 full bathrooms, bonus room, laundry room, master bedroom has 5 piece ensuite and walk-in closet. The basement has separate entrance and egress windows for future secondary suite. Comes with a double attached garage & floor drain. The home comes with upgraded flooring, railing, ceilings etc. The legal suite can be built for an additional cost if the buyer needs it. It comes with Alberta New Home Warranty and rough grading certificate. (id:60626)
Professional Realty Group
41 Carew Boulevard
Kawartha Lakes, Ontario
Brand New Home! Located In The Demanded Orchard Meadows Phase 2 Home Site! Never Lived In - The Hampshire Elevation "B" 2210 Sq.ft. Gorgeous No-Nonsense Move-In Ready Sought After 2 Storey With 4 Bedrooms + Den + Computer Loft Area On Deep 130' Lot Backing onto Green. No Sidewalk For Easy Parking. All Brick, Great Curb Appeal! This One Shines And Ready For You To Call This House Home. (id:60626)
Royal LePage Citizen Realty
65 Crews Crescent
Quinte West, Ontario
Welcome HOME! Discover the perfect blend of comfort, space, and modern design at 65 Crews Crescent in Trenton. Built in 2018, this expansive 6-bedroom, 3-bathroom home offers over 2,400 sq. ft. of thoughtfully designed living space, making it an ideal choice for growing families. The heart of the home features a spacious kitchen with a large island, perfect for meal preparation and entertaining. The fully finished basement adds additional living space, ideal for a home theater, playroom, or home office. Situated in one of Trenton's most sought-after family-oriented neighborhoods, this home is close to schools, parks, and all essential amenities. Book a showing today and call 65 Crews Crescent your home tomorrow! (id:60626)
Century 21 Lanthorn Real Estate Ltd.
68 Pinewood Road
Mcdougall, Ontario
Live work and play in your dream cottage country home! This beautiful, newly renovated three bedroom, two bathroom home/cottage is located on Strathdee lake, also known as Long Lake, located in the township of Mcdougall, District of Parry Sound. A good size lake for water skiing, tubing, fishing, swimming, kayak/ canoeing and paddle boarding. Also included is the abutting building lot to add extra privacy or future potential build. Located on a year round municipal maintained road. West exposure. Deep water for docking and jumping in for a swim! Open, bright and spacious living room with pot lights and vaulted ceiling. Main floor bedroom. New propane forced air heating system. New flooring, custom built kitchen and bathrooms. Large bedrooms for family/ entertaining. Walkout to upgraded/deck with glass railings. Enjoy an office with a view and high speed internet. Attached garage. Basement storage space/ workshop area. Just a short drive to Parry Sound for schools, shopping, theatre of the arts, hockey arena. hospital and more. Enjoy all-year activities while boating, great fishing, cross country skiing, snowmobiling no biking ATVing to name a few activities. Move in ready with all furniture included , checking off all boxes! Click on the media arrow for video, virtual tour and 3-D imaging. (id:60626)
RE/MAX Parry Sound Muskoka Realty Ltd
562 Sycamore Street
Kingston, Ontario
Beautiful all-brick home in Bayshore Estates. Proudly offered for the first time by its original owner, this lovingly maintained home is located on a quiet cul-de-sac in Kingston's sought-after Bayshore Estates community where residents can enjoy access to Lake Ontario's waterfront. A beautiful stone walkway leads you to this beautiful home. Inside, you'll find hardwood flooring throughout and a thoughtful layout that includes a formal living room and dining room, both with elegant French doors, and a cozy family room featuring a wood-burning fireplace, brick accent wall, and walkout to the backyard patio. The eat-in kitchen, updated in 2018 with quartz countertops, porcelain flooring, new backsplash, and sink, offers generous cabinetry and large windows overlooking the large beautifully landscaped yard. The main level also includes a 2pc bathroom, a laundry room, and access to the large double car garage. Upstairs, the home includes 4 spacious bedrooms, including a primary suite with an updated 4-piece ensuite and walk-in closet. There is a large 4-piece bath on the upper level and a unique loft space above the garage, accessible through one of the bedrooms. The fully fenced backyard is a private space with a stone patio, mature maple trees, and vibrant perennial gardens in the front and back. Enjoy hydrangeas, lilies, irises, sedum, hostas, bleeding hearts, just to name a few. Additional features include a separate entrance to the full unfinished basement with walk-up and newer shingles (October 2020). This is an opportunity to own a lovingly cared-for home in one of Kingston's most desirable west end neighbourhoods. (id:60626)
Royal LePage Proalliance Realty
796 Canal Road
Douro-Dummer, Ontario
Welcome to this beautifully maintained 4 bedroom, 3 bathroom raised bungalow offering stunning views of the canal just across the street. This spacious home features many updates including a newer kitchen, bathrooms and hardwood flooring perfect for entertaining. The exterior has a large back deck ideal for outdoor gatherings, and generous front and backyard space for play, gardening, or relaxation. Enjoy serene water views from your front windows and the peace of a quiet, family-friendly neighborhood. A perfect blend of comfort, charm, and a desirable location don't miss your chance to call this one home! (id:60626)
Royal LePage Frank Real Estate
94 Lake Street
St. Catharines, Ontario
Discover a unique investment opportunity with this mix of commercial and residential income. Bright and spacious retail area offering opportunities for a large variety of business with this location's flexible zoning. Three residential apartments and partial renovations completed on a fourth unit. This property provides multiple income streams in a prime location. (id:60626)
Royal Heritage Realty Ltd.
82 Dreger Avenue S
Kitchener, Ontario
Discover your dream home at 82 Dreger Ave, Kitchener, ON N2A 2A6, in the heart of Kitcheners vibrant Stanley Park neighborhood. This well-maintained 5-bedroom, 2-bathroom sidesplit offers a spacious and flexible layout, ideal for families or those who love to entertain. The home boasts modern upgrades, including a renovated kitchen (2020), new air conditioning, furnace, and appliances (all less than five years old), ensuring comfort and convenience. The large lot features a backyard retreat with an above-ground pool (new pump 2023, liner 2024) and a 7-person hot tub (2023), perfect for summer relaxation or cozy evenings. With first-floor laundry and a former storage area now serving as a fifth bedroom, the home is move-in ready and thoughtfully designed. Located near the expressway, Waterloo Regional Airport, shopping, schools, trails, and Chicopee Ski & Summer Resort, this property combines suburban tranquility with urban accessibility. Whether enjoying poolside summers, nearby trails, or skiing at Chicopee, this updated 5-bedroom gem in a sought-after Kitchener neighborhood is a rare find. Schedule a viewing today to experience its charm and versatility firsthand. (id:60626)
Right At Home Realty
314 Wallace Street
Shelburne, Ontario
Now is the perfect time to visit this charming 3+1 bedroom home, situated in a newer neighborhood in Shelburne. This exceptional floor plan boasts high ceilings on every level and an upgraded ceiling height throughout. It includes an open-concept dining area, a brand-new backyard deck, and a kitchen featuring a convenient walkout to the deck, perfect for entertaining. The property includes a fully finished basement with an additional bedroom and bathroom, offering potential for an in-law suite. Large basement windows let in ample natural light, and the basement was expertly finished by the builder. Green thumb enthusiasts will appreciate the raised garden bed, ideal for cultivating your favorite plants and flowers. Located in a fantastic neighborhood close to amenities, this home offers both comfort and convenience. (id:60626)
Ipro Realty Ltd.
82 Dreger Avenue
Kitchener, Ontario
Discover your dream home at 82 Dreger Ave, Kitchener, in the heart of Kitchener’s vibrant Stanley Park neighborhood. This well-maintained 5-bedroom, 2 Full bathroom Side-split offers a spacious and flexible layout, ideal for families or those who love to entertain. The home boasts modern upgrades, including a renovated kitchen (2020), new air conditioning, furnace, and appliances (all less than five years old), ensuring comfort and convenience. The large lot features a backyard retreat with an above-ground pool (new pump 2023, liner 2024) and a 7-person hot tub (2023), perfect for summer relaxation or cozy evenings. With first-floor laundry and a former storage area now serving as a fifth bedroom, the home is move-in ready and thoughtfully designed. Located near the expressway, Waterloo Regional Airport, shopping, schools, trails, and Chicopee Ski & Summer Resort, this property combines suburban tranquility with urban accessibility. Whether enjoying poolside summers, nearby trails, or skiing at Chicopee, this updated 5-bedroom gem in a sought-after Kitchener neighborhood is a rare find. Schedule a viewing today to experience its charm and versatility firsthand. (id:60626)
Right At Home Realty Brokerage
Right At Home Realty Brokerage Unit 36
35 8590 Sunrise Drive, Chilliwack Mountain
Chilliwack, British Columbia
Perched high on Chilliwack Mountain!~ Stunning END Unit, RANCHER with WALK OUT Basement with gorgeous Panoramic VIEWS of the Valley and Mountains!! Spacious Main Floor Luxury Living. Sky high vaulted ceilings in great room, picturesque windows offering tons of natural light. Updated Kitchen is open, bright, new SS appliances and breakfast island, overlooking the beautiful views. Huge balcony off family room, perfect for entertaining. New paint through out. Primary Bedroom on main with WI closet, en suite w/glass surround walk in shower. Laundry on main. Basement with 12 ft ceilings, big windows and walk out to Yard. Beautiful unfinished space for all your grand ideas! Media, Games, Workshop, Easily 2 more bedrooms, Roughed in for bathroom. BONUS: RV or Boat Parking Available! (id:60626)
Lighthouse Realty Ltd.
714 Woodland Dr
Comox, British Columbia
Welcome to 714 Woodland Drive Comox! This lovely 3-bedroom, 2.5-bath home is all about comfort and convenience. As you enter the front door you can find the formal living and dining room that enjoys peek a boo mountain views and can be enclosed for privacy. The eat-in kitchen flows into a family room with a natural gas fireplace for cozy winter nights or wander into the sunroom that leads to your backyard haven, complete with a composite deck and fully fenced yard. Newer kitchen appliances (2023) and laundry appliances (2024) along with updated Pex plumbing (2024) all appeal to move in ready! We've got you covered with storage - crawl space, a 2-car garage, and a shed in the back garden. You're within a hop, skip, and a jump from Brooklyn Elementary, Gaglardi Academy and Highland Secondary schools. For the nature buffs, North East Woods is just minutes away, offering endless trails for walking and biking through expansive wooded wonderlands. Book your showing today (id:60626)
Royal LePage-Comox Valley (Cv)
128 Waterloo Street
Huron-Kinloss, Ontario
Welcome to your perfect family retreat, just a block from the sandy shores of Lake Huron! Nestled on a quiet dead-end street, this turn-key 3-bedroom, 2-bathroom home offers over 2000sf of finished living space & the best of both relaxation and recreation. Enjoy charming curb appeal with a circular laneway and an attached oversized two-car garage-providing ample parking and storage plus a sizeable storage shed great for all your needs. Step inside to discover a bright, inviting interior. The spacious main floor is ideal for family living and entertaining, while the partially finished basement offers room to create additional living space, a home office, or a playroom. Comfort is assured year-round with an efficient heat pump providing both heating and cooling.Outdoor enthusiasts will love the location: take a short drive to Kincardine for shopping and amenities, or hop on your golf cart for a quick ride to the renowned Ainsdale Golf Course, set amid rolling terrain and scenic views near Lake Huron. Whether you're strolling to the beach for sunset or unwinding on your peaceful property, this home offers the lifestyle you've been dreaming of. Don't miss your chance to own this beautifully maintained, move-in-ready home in a truly prime location. Book your private tour today and experience lakeside living at its finest! (id:60626)
Royal LePage Exchange Realty Co.
11682 Sunshine Coast Highway
Halfmoon Bay, British Columbia
Great chance to own private acreage! Nice 3 bedroom, 2 bath home on 2 private acres. Long winding driveway leads to the house and garage. Large Deck off the living room, perfect for watching the sunsets. Newer roof, hot water tank. light fixtures, flooring, and paint. Move In Ready! The detached, double garage has a full height, upper floor, ready for your ideas? Home based business, a secondary suite, craft room? Located 20 min north from Sechelt, 5 min to Madeira Park with access to loads of hiking/biking trails nearby. (id:60626)
Royal LePage Sussex
264 Winona Road
Hamilton, Ontario
Welcome Home! This century property exudes Charm & character, from the moment you approach the inviting covered porch you will want to sit and enjoy all that this home and the Winona Community has to offer. Conveniently located with easy QEW access, steps to Winona Crossing shopping & dining center, close to schools, desirable Winona Park with splash pad and directly across from the Community Center with much to offer. Step inside the statement foyer to appreciate Original hardwoods throughout main & upper level. Gracious and Spacious living / dining room with stunning original stained glass detail & high ceilings with an abundance of windows. Country chic kitchen offers functionality and ample sunlight with granite countertops and breakfast space. Upper level offers 4 BRs with a Main bath that has maintained its vintage appeal with claw foot tub & shower. Basement has been professionally finished offering a separate side entry, additional full 3 piece bathroom with oversized step in shower and both a recroom & games room option or potential future inlaw options. Lower level is complete with laundry and utility area offering some storage. This 55x132ft lot offers ample space for family to enjoy plus spacious deck directly off the dining room for outdoor entertainment or lounging in your quiet and tranquil space. Detached double car garage with hydro in place and lots of potential to make it your own or a great foot print for a potential secondary unit. Character comes with vintage homes, love is what you bring to them! (id:60626)
Royal LePage State Realty
562 Brunswick Street
Fredericton, New Brunswick
Rare Downtown Fredericton Commercial Opportunity. Don't miss this exceptional chance to own a modern commercial building in the heart of downtown Fredericton. Offering approximately 2,000+ sq. ft of versatile space, this fairly new building is strategically located with easy access to the Northside via the Westmorland Street Bridge. Enjoy the convenience of being just steps away from downtown amenities including shopping, restaurants, and banking. Whether you're looking to expand your business footprint or invest in a prime location, this property delivers flexibility and value. Key Features: 2,000 sq. ft+ of commercial space. Designed to accommodate two separate units. Ideal setup: use one unit for your business and generate income from the other. Wheelchair accessible with ramp and elevator. On-site parking for up to 5 vehicles. Security features in place for peace of mind. This is an outstanding opportunity for entrepreneurs, investors, or organizations seeking a professional space in a high visibility, high-traffic location. (id:60626)
Exit Realty Advantage
264 Winona Road
Stoney Creek, Ontario
Welcome Home! This century property exudes Charm & character, from the moment you approach the inviting covered porch you will want to sit and enjoy all that this home and the Winona Community has to offer. Conveniently located with easy QEW access, steps to “Winona Crossing” shopping & dining center, close to schools, desirable Winona Park with splash pad and directly across from the Community Center with much to offer. Step inside the statement foyer to appreciate Original hardwoods throughout main & upper level. Gracious and Spacious living / dining room with stunning original stained glass detail & high ceilings with an abundance of windows. Country “chic” kitchen offers functionality and ample sunlight with granite countertops and breakfast space. Upper level offers 4 BR’s with a Main bath that has maintained it’s vintage appeal with claw foot tub & shower. Basement has been professionally finished offering a separate side entry, additional full 3 piece bathroom with oversized step in shower and both a recroom & games room option or potential future inlaw options. Lower level is complete with laundry and utility area offering some storage. This 55x132ft lot offers ample space for family to enjoy plus spacious deck directly off the dining room for outdoor entertainment or lounging in your quiet and tranquil space. Detached double car garage with hydro in place and lots of potential to make it your own or a great foot print for a potential secondary unit. Character comes with vintage homes, love is what you bring to them! (id:60626)
Royal LePage State Realty Inc.


