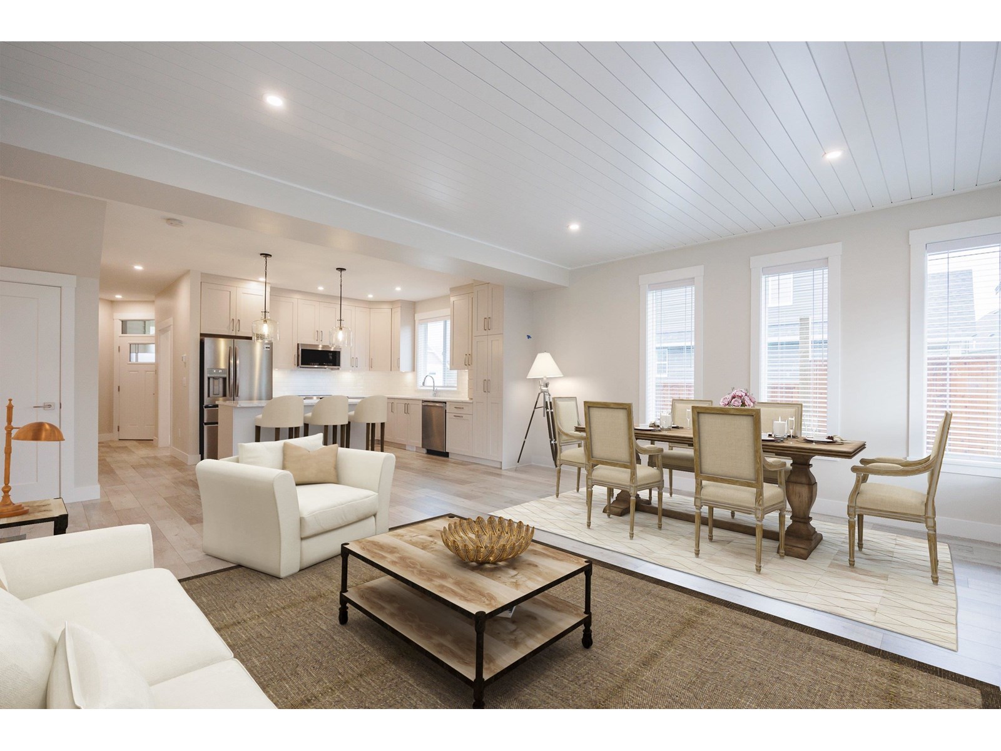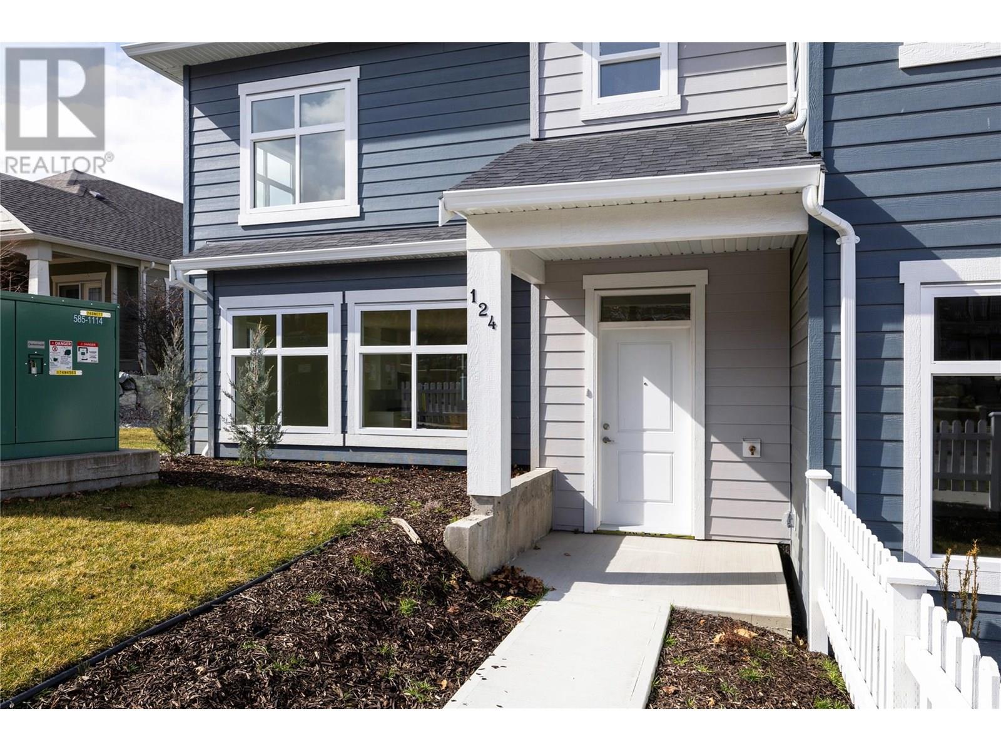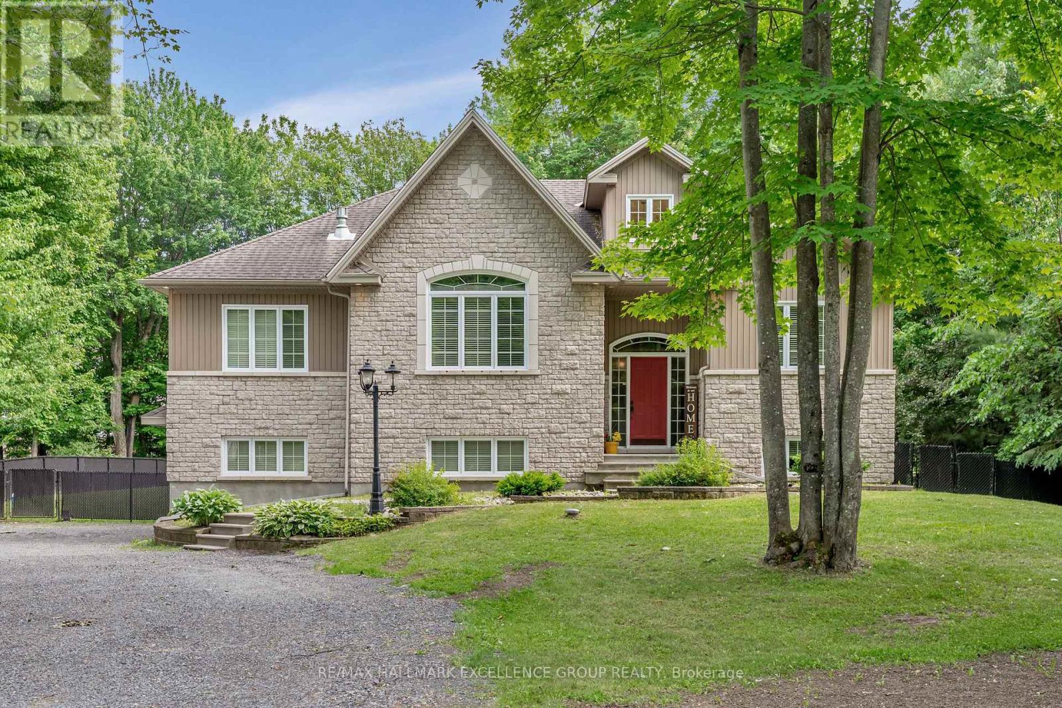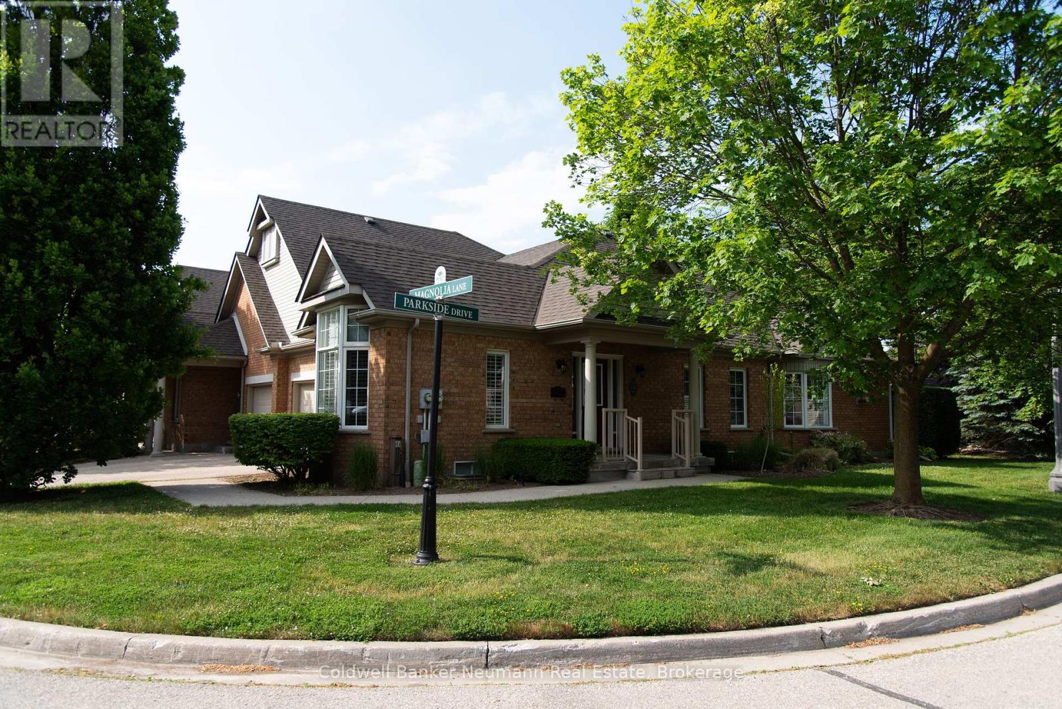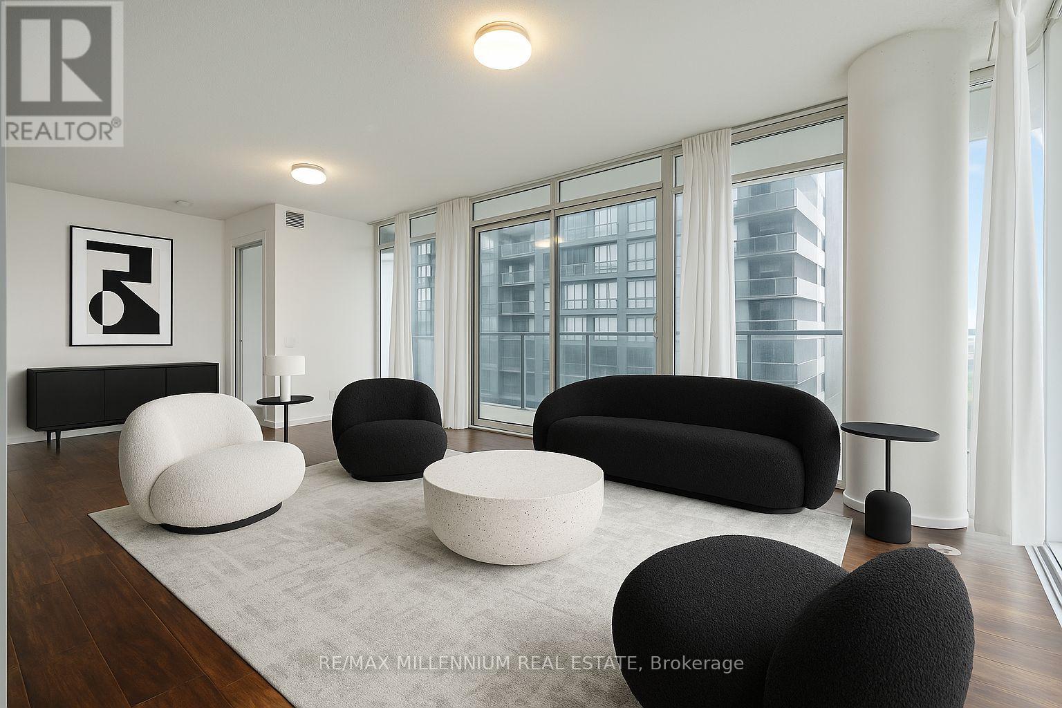60 6211 Chilliwack River Road, Sardis South
Chilliwack, British Columbia
Our Dogwood home extends to two levels, with a stunning bright open living area, spacious designer kitchen, and a large multi-use rec room upstairs as well as an extra bedroom and a full bathroom. Meticulously manicured landscaping, double garage with roughed in electric car plug in, double side by side driveway, fenced backyard (pet friendly) and state of the art geothermal forced air heating and air conditioning. Comes with high end kitchen appliances, blinds, screens and includes beautiful covered patio spaces. GST inclusive! (id:60626)
Sutton Group-West Coast Realty (Surrey/24)
5300 Main Street Unit# 124
Kelowna, British Columbia
Step inside this brand new, move-in ready townhome at Parallel 4, Kettle Valley's newest community. It's the only one like it in the community! The open-concept main floor boasts a spacious, gourmet two-tone kitchen with a large island, designer finishes and Wi-Fi enabled Samsung appliances including fridge, dishwasher, gas stove and built-in microwave. Enjoy seamless indoor/outdoor living and bbq season with the deck off the kitchen. Retreat to the bedrooms upstairs. The primary has a large walk-in closet and ensuite with rainfall shower and quartz counters. 2 additional bedrooms, a full bathroom, and laundry complete this level. Other designer touches include 9ft ceilings, a built-in floating tv shelf in the living room, custom closet shelving, a built-in bench in the mud room, and roller blinds. This home features an xl double side-by-side garage wired for EV. Home 124 boasts a lot of yard space! Access the front and side yard from the main level entrance, with gated access to Chute Lake Road. Live steps away from top-rated schools, endless parks and trails, grocery options, award-winning wineries & more. Don’t wait to call one of Kelowna’s most coveted family-friendly neighbourhoods home. This brand-new townhome is move-in ready and PTT-exempt. To view this home, or others now selling within the community, visit Parallel 4's NEW SHOWHOME (#106) Thursdays to Sundays from 12-3pm. (id:60626)
RE/MAX Kelowna
2709 Dubois Street
Clarence-Rockland, Ontario
Impeccable, custom-Built 4 bedroom, 3 bathroom home in exclusive Rockland enclave. Welcome to this beautifully crafted, Raised bungalow nestled on a quiet, tree-lined street in one of Rockland's most sought-after estate subdivisions. Showcasing timeless curb appeal and premium construction, this 2+2 bedroom home blends elegance, comfort, and energy efficiency.Inside, a bright open-concept layout features vaulted ceilings, crown mouldings, solid Brazilian cherry hardwood and porcelain tile throughout. The gourmet kitchen is a showstopper complete with granite countertops, a massive island, stainless steel appliances, and custom cabinetry ,opening seamlessly into the living and dining areas, and a stunning four-season sunroom overlooking the professionally landscaped backyard.The spacious main-floor primary suite offers a luxurious 5-piece ensuite with dual vanities, a soaker tub, walk-in shower, and his & hers walk-in closets. A second bedroom, main-floor laundry, and another full bath complete the level.The fully finished lower level offers abundant space with a rec room, powder bath ( with room for future shower), two additional bedrooms, storage, and direct access to an oversized, multi-bay garage (28x13 + 21x18)perfect for car enthusiasts, hobbyists or multigenerational living.Built with lasting quality and efficiency in mind: Entirely done with spray foam insulation, Low-E vinyl windows, tankless hot water heater, central A/C, air exchanger, central vacuum, and 30-year architectural shingles.This is a nature lovers dream property for buyers seeking superior craftsmanship, space and peaceful serenity with every detail meticulously planned. A rare opportunity in a prestigious location.Quick closing available but flexible. (id:60626)
RE/MAX Hallmark Excellence Group Realty
348 Boulder Creek Crescent Se
Langdon, Alberta
Back on the market due to financing. Welcome to a stunning executive bungalow that blends timeless design with modern upgrades, all set against the picturesque backdrop of the Boulder Creek Golf Course. Built by Stepper Homes, this beautifully maintained Wellington model offers over 3,000 square feet of luxurious living space, including a fully developed basement and a rare triple front attached garage. From the moment you arrive, the curb appeal will capture your attention—with an expansive covered front porch, flawless landscaping, and a quiet crescent location, this home radiates pride of ownership. Step inside to discover a spacious and inviting layout where every detail has been meticulously cared for by the original owners. At the heart of the home is a gourmet kitchen featuring a wealth of crisp white cabinetry, sleek granite countertops, upgraded black appliances, and a corner pantry—perfectly designed for hosting family gatherings or quiet evenings in. The open-concept main floor also offers a generous dining space and a cozy living room with a gas fireplace, where expansive windows frame breathtaking views of the first fairway—and even the northern lights on clear nights. Two bedrooms are located on this level, including a spacious primary suite at the rear of the home, complete with a spa-inspired ensuite featuring dual sinks, a double-wide shower, and ample vanity storage. A second full bathroom is located near the front bedroom, making it ideal for guests. The oversized, tiled mudroom off the garage includes a built-in bench, storage cubbies, and the laundry area—making everyday organization a breeze. Luxury vinyl plank flooring & 9' ceilings add elegance throughout the main level. Downstairs, the lower level expands your living space with a massive rumpus room, a dedicated tech or reading nook, two additional large bedrooms, and another full bathroom. Whether you're entertaining, working from home, or simply relaxing, this lower level adapts to your li festyle with ease. Outside, the backyard is just as impressive as the interior. Backing onto the golf course, it features mature trees and shrubs, two 10x10 storage sheds, a private lower patio with privacy screens, and a large upper deck—ideal for relaxing or entertaining in total serenity. Additional highlights include a new hot water tank (2024), newer dishwasher, cooktop, washer and dryer (2021), and a workshop space in the third bay of the garage—all permitted and inspected. The furnace has been regularly serviced every two years. This is not just a home—it’s a lifestyle, and it’s completely turnkey. Don't miss your chance to own one of Boulder Creek's most impeccably kept residences. (id:60626)
Cir Realty
#5b 53521 Rge Road 272
Rural Parkland County, Alberta
Executive acreage living in the 45+ gated community of Century Gates Estates, just 7 min north of Spruce Grove and 17 min to Edmonton, all on paved road! Backing into the pond and walking trails, this home greets you with beautiful & tranquil views as soon as you step in. Large windows, south facing back yard, high ceilings, gleaming hard wood floors all draw you into the inviting living room with stone facing gas fireplace, open to kitchen and dining for easy entertaining and just a step to the covered back deck! Chef inspired kitchen features plenty of cabinets, granite counter tops, upgraded sink, spacious corner pantry! Mudroom/laundry room offers more storage and leads to the double oversized heated garage. Main floor is completed with primary suite featuring the same gorgeous views to wake up to, as well as 5 pc ensuite, walk in closet, second bedroom/office & 2 pc bath. Basement is fully finished with family room, state of the art craft room, 3rd bedrooms, full bath & storage/utility room! Welcome! (id:60626)
Century 21 Leading
600 Anjana Circle
Ottawa, Ontario
Welcome to this gorgeous bungalow in the heart of Barrhaven, offering 2+1 Bedrooms, 3 full baths and over 3000 sq ft of beautifully finished living space. From the moment you step in, you'll love the thoughtful layout that blends comfort, style, and functionality. This home welcomes you with soaring high ceilings and fresh professionally painted soft off-white tones throughout. Sunlight pours through the large windows, highlighting the elegant hardwood floors in the open living and dining areas. The kitchen is an absolute standout- granite counters, stainless steel appliances, a touch faucet sink, and a seamless flow into the cozy family room with gas fireplace. Enjoy casual meals in the eat-in kitchen, where patio doors lead to your private backyard with gas bbq hook up, multiple decks, and a pergola...perfect for morning coffee or evening get-togethers.The main floor offers two generously sized bedrooms with brand-new carpet, a full bathroom, and a convenient laundry room with inside access to the double garage. The primary suite features a spacious walk-in closet and a serene ensuite with a relaxing soaker tub. Downstairs, the fully finished lower level provides even more living space; a massive rec room, third bedroom, bonus room -ideal for an office or home gym, and an additional family room for movie nights or hosting guests.Tucked away on a quiet street but just minutes from Costco, shopping, great restaurants, Cafe Cristal, parks, and easy highway access. This move-in ready home truly has it all! Be sure to check the multimedia link for video, floor plans, and extra photos! Some photos virtually staged! (id:60626)
Right At Home Realty
22 Magnolia Lane
Guelph, Ontario
Welcome to the Village by the Arboretum in Guelph. This 55+ active adult lifestyle community has over 1200 seniors calling this village home. There is an on site medical building with doctors, pharmacy and LifeLabs. The Village Center includes a fitness facility, gymnasium, pool, putting green, tennis courts and social activities galore. In the middle of this is 22 Magnolia Lane the Heather Glen Model which boasts up to 1400 sq ft on the main level and approximately 800 sq ft finished in the basement. A spacious and bright end unit boasts one of the largest decks and added to that is a retractable wind proof awning so rain or shine you can enjoy the fresh air. Open the custom made front door from your flag stone porch to a welcoming foyer with a main floor that has a comfy den or office, kitchen & dinette that has been updated over the years, large primary bedroom with 4 piece ensuite, large walk in closet with built in closet organizers, spacious living/dining room with 10 foot ceiling with new pot lights and then french doors to that extra large deck and a main floor laundry room washer/dryer (2024) and a convenient 3 piece bathroom for your guests. Then downstairs to a large recreation room, and an extra bedroom with double closets and a 2 piece bathroom. The storage room is unbelievable, lots of space for all your extras. Then to top it off a very spacious single garage to keep the snow off your car in the winter months. Speaking of winter months, no more shoveling a crew of professionals are here to maintain your driveway, walkway in the winter and cut your grass and keep your gardens. "So calling all seniors, this is the happening place to be. Time to sit back relax or get out and enjoy all the activities, you have earned it". (id:60626)
Coldwell Banker Neumann Real Estate
951 Ranch Estates Place Nw
Calgary, Alberta
"Outstanding Home in a peaceful cul-de-sac. Discover unparalleled value in this beautifully maintained and updated 2-storey Home in one of the most sought-after communities in the NW, "The Ranchland Estates." This Home offers an oversized pie-shaped lot and a fully developed basement with a walkout to a large shaded multi-levelled patio surrounded by a lush garden. It has five bedrooms, 3.5 bathrooms, and 3,200 sq ft of total development, renovated and updated over the recent years, including all bathrooms, a complete kitchen including oak cabinets, granite countertops, new appliances, and Brazilian mahogany hardwood flooring throughout on the main floor. The exterior wood panel siding has been painted and stained, and the new 4-6 car driveway and walkway have been redone recently. Step outside to the west backyard and enjoy the landscaped backyard, featuring fully fenced, newer rear decks, flower plants, fruit trees, and an extended brick patio with a fire pit. Easy and short access to major roads, Crowfoot Crossing shopping mall and only a few steps away to the natural and off-leash parks. (id:60626)
Royal LePage Mission Real Estate
704 Stone Church Road E
Hamilton, Ontario
Welcome to This All-Brick and Stone Bungalow in the Heart of Hamilton's Desirable Eleanor Neighborhood. Built in 2008, This Home Features 3+3 Bedrooms, 9 Ft Ceilings, and Great Curb Appeal. The Main Floor Offers a Spacious Living Room, Two Full Bathrooms, Three Large Bedrooms, and a Well-Equipped Kitchen With Stainless Steel Appliances and a Built-in Dishwasher. The Fully Finished Basement Has a Separate Entrance, Three Bedrooms, a Full Kitchen, and Its Own Laundry, Ideal for Extended Family or Rental Income. With an Extended Driveway Fitting up to Six Cars and Two Separate Laundry Areas, This Home Suits Upsizers, Downsizers, or Investors Alike. Close to Top-Rated Schools, Shopping, Transit, Major Highways, Mohawk College, and Just a Short Drive to Ancaster, this Location Offers Both Comfort and Convenience. (id:60626)
RE/MAX Realty Services Inc
88 Heritage Ridge
Cochrane, Alberta
The Priya model brings flair throughout the home with a flex room right off the front foyer and a walk-through mudroom and pantry off the double car garage. Discover the open-concept kitchen with an island that overlooks the dining area and stunning open-to-below great room. Upstairs you will find two bedrooms, a full bathroom, a central bonus room, spacious laundry room, and a large primary bedroom. Walk through double doors lead to the primary bedroom that's accompanied by a walk-in closet and luxury 5-piece ensuite. *Photos are representative of the floorplan and interior colors may not be exact. (id:60626)
Bode Platform Inc.
1616 - 90 Park Lawn Road
Toronto, Ontario
Discover the epitome of urban elegance in this modern 2 Bedroom + Den condo unit, strategically positioned in Mimico community. This corner unit boasts a bright living area with floor to ceiling windows and a wrap-around balcony that invites natural light to enhance your living experience. Revel in the sophistication of hardwood flooring, stainless steel appliances, and exquisite stone countertops that define contemporary luxury. This exclusive unit includes 1 parking space and 1 locker. Elevate your lifestyle with the condos array of leisure amenities, including a gym filled with tons of natural light, indoor and outdoor pool with BBQ area, and sports facilities such as basketball and squash courts, all designed to cater to your active lifestyle. Secure your piece of this sought-after living experience where comfort meets luxury. (id:60626)
RE/MAX Millennium Real Estate
4319 Arejay Avenue
Beamsville, Ontario
Charming Bungalow with In-Law Suite – Turnkey Living in a Prime Location! Welcome to this beautifully finished 4-bedroom, 3-bath bungalow offering nearly 2,000 sq ft of functional and stylish living space, ideal for families, multi-generational living, or savvy investors. Located in a quiet, family-friendly neighborhood, just steps from scenic trails, this home combines modern comfort with convenience and charm. The bright, open-concept main floor is filled with natural light and features a spacious living area, a chef-inspired kitchen with granite countertops, stainless steel appliances, an island, and a walkout to a covered deck—perfect for outdoor entertaining. The main floor includes a generous primary bedroom with walk-in closet and private 3-piece ensuite, plus a second bedroom and a full bath for guests or family. The fully finished lower level with a separate in-law suite offers exceptional versatility, complete with a large kitchen, open-concept rec room with pot lights, two additional bedrooms, 3-piece bath, and ample storage. Quiet street just minutes from parks, shops, and restaurants Enjoy the best of the Niagara lifestyle—minutes to t Niagara Fruit & Wine Route, QEW, Grimsby GO Station, and only 30 minutes to Niagara Falls and 1 hour to Toronto. This home is move-in ready and ideal for today’s buyers looking for space, flexibility, and value. Whether for extended family, guests, or rental income, this space delivers. Click Multimedia Link for Virtual Tour, Floor Plans & More! Don’t miss your chance to view this standout property—book your private showing today! (id:60626)
Peak Realty Ltd.

