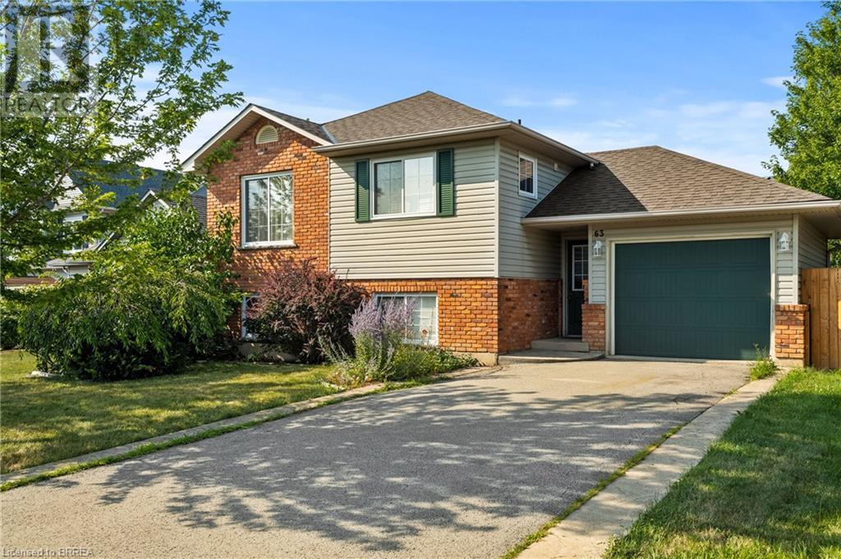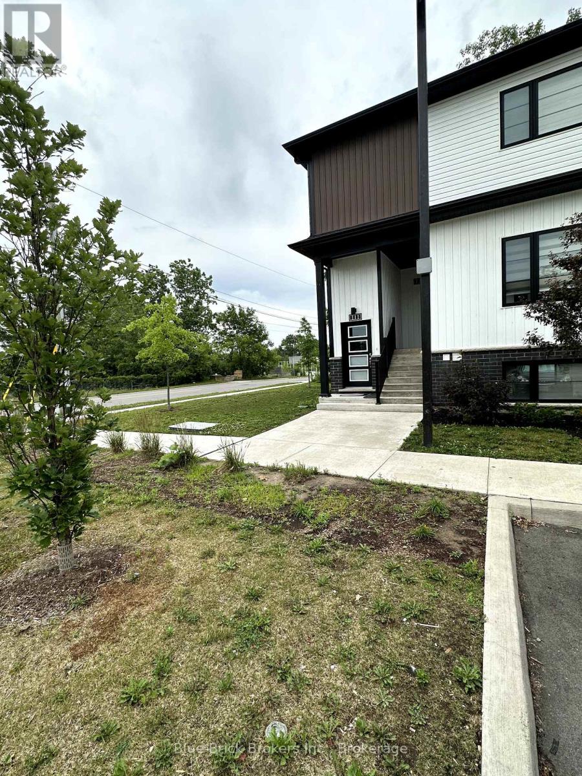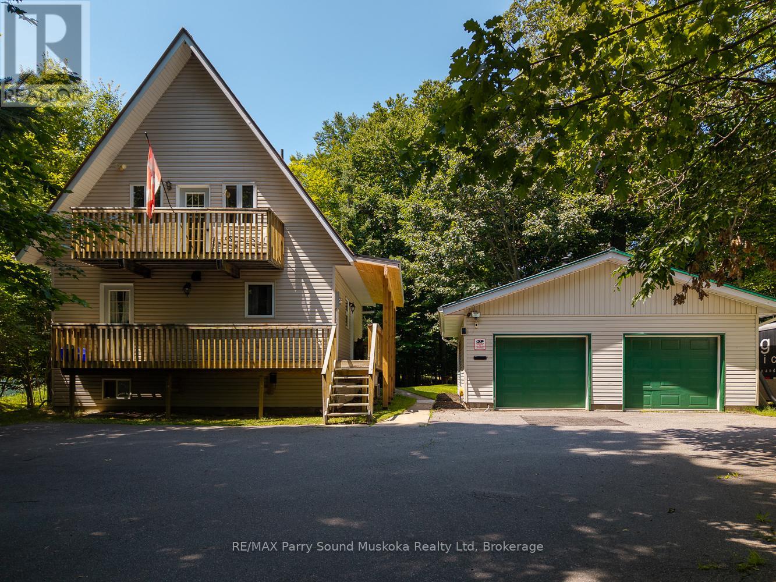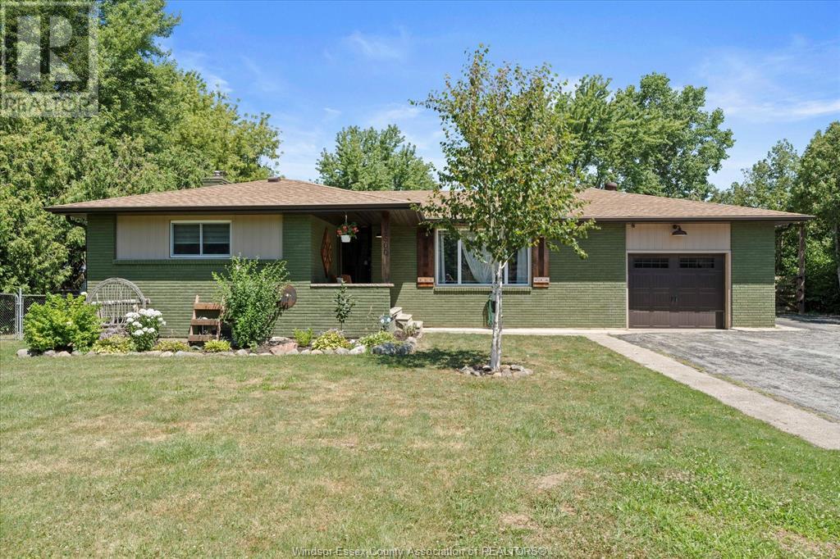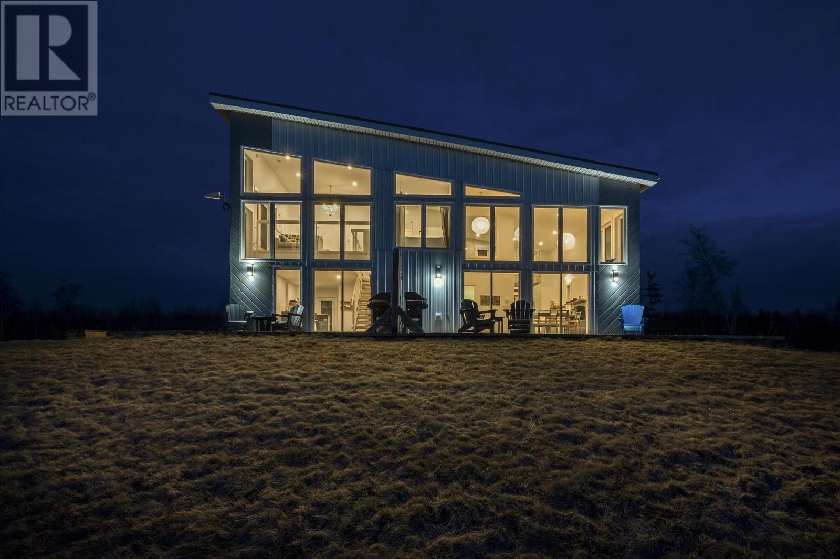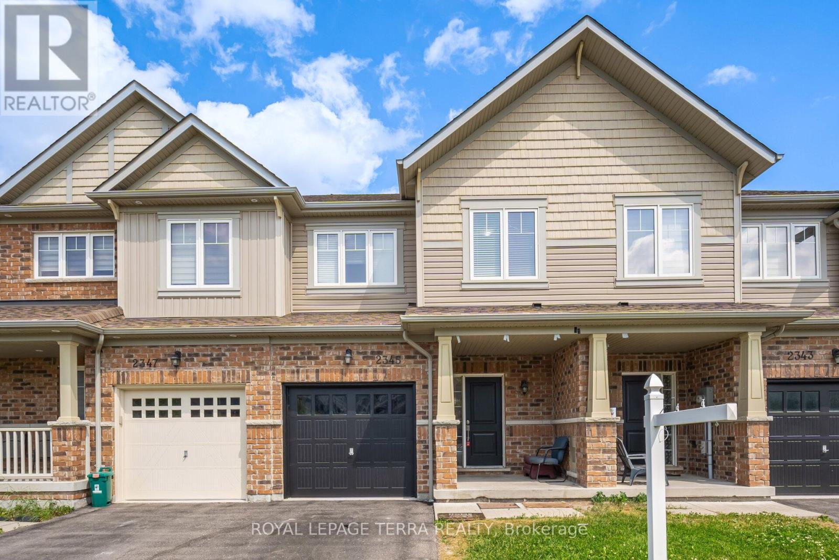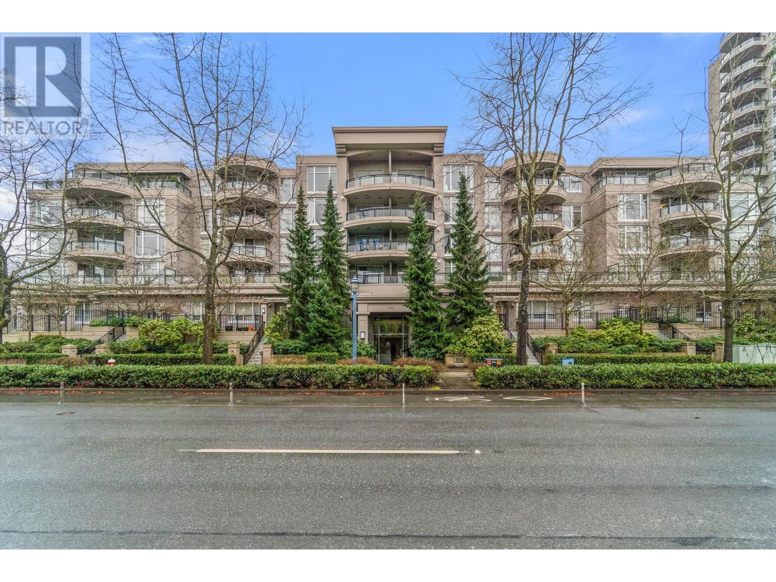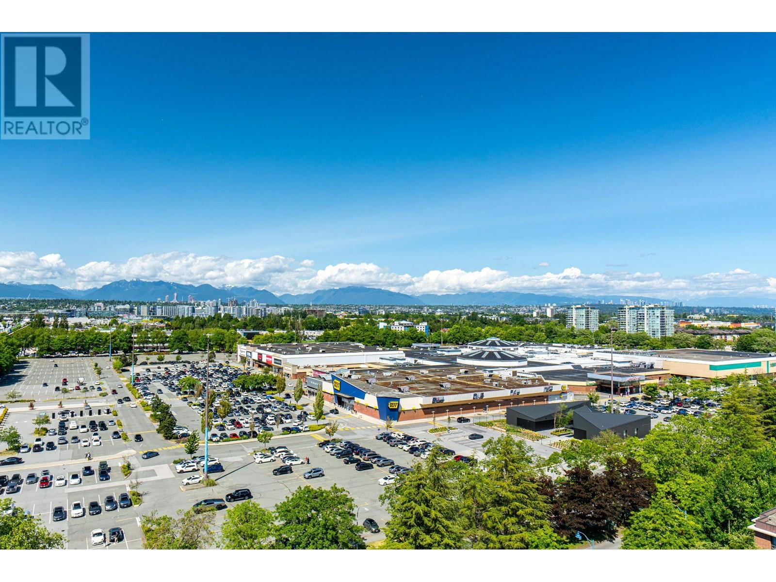51 - 3025 Cedarglen Gate
Mississauga, Ontario
Welcome to this beautifully maintained 3-bedroom, 2-bath condo townhome nestled in the desirable Dundas & Cedarglen Gate area of Mississauga. This bright, open-concept home offers a perfect blend of comfort, space, and modern design. The main floor features a spacious living and dining area with a seamless walk-out to a private backyard, ideal for relaxing or entertaining. A family-sized kitchen boasts stainless steel appliances, a stylish backsplash, and a double sink for added convenience. Upstairs, youll find three generously sized bedrooms with large windows and ample closet space. The two well-appointed bathrooms offer both function and style for busy households. The fully renovated basement includes a large recreation room that can be used as a home office, media room, or play area. This home has been meticulously cared for and is move-in ready. Enjoy the convenience of nearby transit, top-rated schools, shopping, restaurants, and parks just steps away. The neighborhood is quiet, family-friendly, and well-connected to major highways. With low-maintenance living and a functional layout, this property is perfect for families, first-time buyers, or investors. Dont miss this opportunity to own a stunning home in one of Mississaugas most sought-after communities. (id:60626)
RE/MAX Hallmark First Group Realty Ltd.
1204 Kohler Road
Cayuga, Ontario
This gorgeous century home is situated on just under 1 ACRE, featuring 5 BEDROOMS and OVER 2500 sq ft. Located 5 minutes to downtown Cayuga, 20 minutes to Caledonia, and 35 minutes to Hamilton. Just minutes away to the Grand River, shopping, cafes, groceries and so much more. Enjoy peaceful country living while still being close to amenities. So much room for potential for a savvy investor. The home has been well loved and tastefully updated while keeping the charm and character. MANY updates throughout such as; metal roof (2014), furnace/hot water heater (2023), septic (2016), backyard fence (2023), newer cistern, electrical and plumbing. Book your private showing today! (id:60626)
RE/MAX Twin City Realty Inc.
564 Route 280
Dundee, New Brunswick
Wow! Your dream home is herejust 10 minutes from Campbellton! Step into this show-stopping 5-bedroom, 2.5-bath home (with easy potential for a 6th bedroom) and prepare to fall in love with every detail. Flooded with natural light, the open-concept main floor dazzles with a designer kitchen and appliancesthink statement island, custom cabinetry, pantry area and room to gather. The inviting living space is perfect for laughter-filled family nights and entertaining friends. Retreat to your luxurious main-floor primary suite, complete with an epic walk-in closet and a spa-inspired main level bathroom that will have you feeling like youre at a high-end resort. Need to work from home? Theres a sunlit office ready for you. Upstairs, find two oversized bedrooms, and half bathroom. In the finished basement, stretch out in the rec room, enjoy two more bedrooms, and create a gym and a sixth bedroom with ease. Tucked on a peaceful lot with a paved driveway and a double attached garage, this modern, move-in-ready home is your chance to enjoy the best of rural living with every comfort at your fingertips. Dont let this one get awaybook your private tour today! (id:60626)
Keller Williams Capital Realty (C)
24 Hillcrest Avenue Sw
Airdrie, Alberta
OPEN HOUSE!!! AUG. 2, 2025 from 12noon - 3pm. Discover this beautifully maintained home backing onto SERENE GREEN SPACE in the highly sought-after community of Hillcrest! Featuring a fully finished WALK-UP basement with a SEPARATE SIDE ENTRY, this property offers incredible flexibility and functionality for growing families or potential rental income. Enjoy the peace of no rear neighbors while being just steps away from a tot lot/playground, schools, shopping, and public transit—conveniently located with family living in mind.Upgrades and Features You’ll Love: 9’ ceilings on the main floor, Gleaming hardwood flooring, Stunning granite countertops, Upgraded stainless steel appliances, Elegant electric fireplace and Large unit air-conditional. The open-concept main level includes a spacious living room with electric fireplace, a bright dining area, a stylish gourmet kitchen, plus a convenient mudroom and guest bath.Upstairs, you’ll find 3 generously sized bedrooms, including a luxurious primary suite with a spa-like ensuite featuring dual sinks, a soaker tub, and a separate shower. The oversized walk-in closet provides plenty of storage. This level also includes a bonus room, laundry room, and linen closets for added convenience.The walk-up basement is perfect for CONVERSION into one-bedroom legal suite OR can be used for extended family living, boasting a huge recreation room, full bathroom, utility room with tons of storage, and additional space under the stairs.This stunning home offers incredible value and won’t last long—priced to sell! (id:60626)
Exp Realty
174 Heritage Boulevard
Cochrane, Alberta
COMPARE VALUE!! Best priced home in Cochrane!! Fantastic property in Heritage Hills, with a distinct combination of features and amenities which set it apart, includingMountain views from both sides of the house; 9’ CEILINGS on all three floors- including the large walk-out basement; Engineered hardwood and tile throughout- NO CARPET home; A spacious open concept floor plan on main floor with a lovely kitchen featuring QUARTZ countertops and newer appliances (all replaced within the past 4 years) and great connection to the living room complete with a gas fireplace, and the dining area, which includes a comfy seating area at the raised kitchen bar. Set the mood for dinner under your chandelier (complete with dimmer switch) or grab a snack on the back deck and enjoy the mountain view. Your gas hookup for your BBQ is ready to go!The main floor also boasts a sizeable office space with glass French doors right off the main entryway, a lovely half bath, and a mudroom with built in floor to ceiling storage. Beyond the mudroom is the oversized garage complete with a large storage mezzanine and access to the outdoor dog run. Insulation above the garage ceilinghas been upgraded for heating efficiency in the suite above.Upstairs, enjoy your palatial primary suite complete with 9’ceiling, glass French doors, gas fireplace, and upgraded lighting throughout. The ensuite boasts a soaker tub and separate shower, dual sinks with quartz countertops and spacious cabinets. On the other side of the suite we find an extra large walk in closet/dressing room complete with chandelier and space enough for several dressers. Another set of doors leads out to the balcony/front deck with another mountain view;Down the hall from the primary suite we find the main bath with quartz countertops and a tub/shower combo, two nicely sized bedrooms, and a cozy family space perfect for movie night.Downstairs is a large walk-out basement waiting for your finishing touches - plumbing is already rough ed in. The backyard is fully landscaped with gated fence for ease of access, mature trees, French white lilacs and Ivy.The front yard has been landscaped with a sandstone retaining wall as well as rose bushes and shrubs which flower from spring through fall.There is professionally installed professional grade Christmas lighting over the entire home and into the backyard trees- hit one switch in the front hall closet and voila- Christmas!Upgraded oversize windows with custom blinds throughout; Oversized washer and dryer set which can easily handle king-sized bedding Extra large water tank, so you don’t run out of hot water mid-bath; High-efficiency HRV furnace with built in humidifier New roof installed in 2021 Move in ready! Be in your new home before summer!! (id:60626)
First Place Realty
63 Autumn Circle
Smithville, Ontario
Welcome to 63 Autumn Circle – Where Comfort Meets Style Nestled on a quiet, family-friendly street in the heart of Smithville, this beautifully updated 5-bedroom, 2-bathroom home is the perfect blend of modern upgrades and timeless charm. With a spacious layout, thoughtful renovations, and a backyard oasis, it’s a dream come true for families and entertainers alike. Step inside to discover a fully renovated kitchen (2022), featuring sleek cabinetry, contemporary finishes, and plenty of room to cook, dine, and gather. Large new windows (2018) bathe the home in natural light, while the new roof (2020) ensures peace of mind for years to come. Upstairs, you’ll find all-new flooring (2022) that adds warmth and elegance to the private living spaces. With five generously sized bedrooms, there’s room for everyone and everything. Step outside to your personal paradise: a refreshing pool, perfect for summer days, and a fully fenced yard ideal for kids, pets, and outdoor entertaining. The attached garage adds everyday convenience and extra storage space. Located close to parks, schools, and all the amenities Smithville has to offer, 63 Autumn Circle is more than a house it’s the place you’ll love coming home to. Don’t miss your chance to make it yours. (id:60626)
Century 21 Heritage House Ltd
8430 Saddleridge Drive Ne
Calgary, Alberta
OPEN HOUSE SATURDAY 12-4 PM AND SUNDAY 12-3 PM. Beautifully Renovated Home with Double Garage and Illegal Basement Suite!Welcome to this stunning front-attached double garage home offering over 2600 sq.ft. of comfortable living space, ideally located close to all amenities including schools, parks, shopping, and transit.The main floor has been recently renovated and showcases a modern open-concept layout with new flooring, a spacious living area, and a beautifully updated kitchen featuring sleek cabinetry, quartz countertops, and stainless steel appliances—perfect for entertaining and family gatherings.Upstairs, you’ll find three generously sized bedrooms and two full bathrooms, including a large primary bedroom with ensuite. The layout is bright, functional, and ideal for growing families.The basement features an illegal suite complete with its own kitchen with island, large living space, and great potential for extended family living. Please note: the basement does not have a separate entrance but can be done through garage and Bedroom has No closet. This move-in-ready home blends comfort, convenience, and opportunity—book your private showing today! (id:60626)
Real Broker
35 34248 King Road
Abbotsford, British Columbia
Welcome to Argyle - Your Perfect Home Awaits! This bright and spacious end-unit townhouse offers 3 bedrooms, 2.5 bathrooms, and 1,382 sq. ft. of living space in a quiet, well-kept complex. The open-concept layout is perfect for entertaining, featuring a chef's kitchen with a gas range, granite counters, tile backsplash, stainless steel appliances, and a large island. Enjoy a flex space off of the kitchen, two balconies, and a patio that opens to your own yard. Plus, as a corner unit, you get extra green space! Upstairs, find three generous bedrooms, including a primary with ensuite, plus convenient upstairs laundry. The oversized double garage fits a full-size pickup with room to spare. Close to UFV, shopping, dining, and freeway access-this one won't last! Book your viewing today! (id:60626)
Royal LePage - Wolstencroft
121 - 4263 Fourth Avenue
Niagara Falls, Ontario
An excellent opportunity awaits with this modern stacked townhouse in Niagara Falls! Spanning 1500 sq ft, this impressive home offers 3 bedrooms, 2.5 bathrooms, and a contemporary open-concept layout for the kitchen, living, and dining areas. You'll love the convenience of being just minutes from the Go Station, Downtown Niagara Falls, Great Wolf Lodge, and Niagara Parkway, plus steps from The Gale Centre and public transit. This location puts "fun at your fingertips," from exploring the Falls to enjoying fine dining and entertainment. Added convenience with 2 dedicated parking spots. This property is currently tenanted, and all showings require 48 hours' advance notice to accommodate residents. (id:60626)
Ipro Realty Ltd.
164 Green Valley Drive
Kitchener, Ontario
Location! Location!! Location!!!! Beautiful Loving Home in very mature family neighborhood close to schools, parks, public transit and highway accessibility. Quick access to the many amenities, great shopping, restaurants, services plus more. This loving 2 story home has 4 bedrooms, 1 bedroom and bathroom is located on the main floor designed with accessibility features, large den/office space that can be made into another room. The drive way holds 3 cars, large fully fenced private landscaped backyard, shed and back porch area. Addition was done in 2000. Upgrades: Kitchen, Recreational Room in basement (2021), Laminate Flooring 2022, Furnace (2021), Air Conditioner (2021), Roof (2012). Multi families and investors this home has separate dwelling capabilities, 2 entrances access points to the home. Not to be Missed !!!! (id:60626)
Save Max Pioneer Realty
53-57 Front Street S
Thorold, Ontario
Great Investment Opportunity! Solid 2 Storey Building Totally Renovated In 2009, Featuring 2 Commercial Store Fronts And 2 Residential Apartments. Situated In Revitalized Downtown Thorold, This Property Offers A Prime Location With Loads Of Exposure, High Traffic Area With Plenty Of Street Parking As Well As 3 Parking Spaces In Back Of The Building. Four Separate Hydro Meters. 2 Commercial Units (Record Store) Currently Renting For $448.05 + HST + Hydro And The Other Unit (Clothing/Shoe Store) $1305 + HST + Hydro. Main Floor Bachelor Apartment With Access From Back Of Building Rents For $420 + Hydro And Lovely Spacious Second Floor 3 Bedroom Unit With 2 Bathrooms And Access From Back Of Building Would Rent For $2000 + Hydro & Gas. Full Basement Great For Storage. Central Air. The 3 bedroom is currently being used as an Air B&B for flexiblity so the landlord can still use for their own use when needed. (id:60626)
Boldt Realty Inc.
113 Bayview Drive
Carling, Ontario
Welcome to this beautifully updated 2-bedroom, 2-bath home located in the heart of Carling's sought-after Bayview subdivision. Situated on a level lot, this home offers both charm and functionality, with a detached double-car garage, ample parking, and multiple outdoor living spaces, including a spacious deck on the main level and a private walkout deck off the primary bedroom. Inside, you'll find a brand new renovated kitchen and bathrooms featuring modern finishes and quality craftsmanship. Recent upgrades include a 2024 high-efficiency furnace and cold climate heat pump, brand-new stainless steel appliances, fresh interior paint in 2025, and a new garage door opener. Additional updates include all-new plugs and switches throughout the first and second floors, a 2023 front-load LG washer and dryer, and 2023 raised septic lids for easy maintenance. As a resident of Bayview, you'll enjoy deeded access to the community's beautiful beaches, perfect for swimming and summer relaxation, and the nearby marina is just down the road, ideal for boating enthusiasts. Move-in ready and perfectly located, this home blends comfort, style, and convenience in one of Carling's most desirable neighborhoods. ** This is a linked property.** (id:60626)
RE/MAX Parry Sound Muskoka Realty Ltd
306 - 11 St. Joseph Street
Toronto, Ontario
New Renovated Corner Suite at Eleven Residences! Nearly 900 SF with best 2-bed layout, new flooring, new flat ceilings, new LED lighting & fresh paint. Shows like a model home! Floor-to-ceiling windows offer N/S exposure & abundant light. Spacious kitchen with full-size appliances, large bedrooms with ample closets & ensuite. Steps to Wellesley Station, U of T, hospitals & Yorkville. Move in & enjoy boutique luxury living! (id:60626)
Aimhome Realty Inc.
111 6677 Cambie Street
Vancouver, British Columbia
Welcome to AMBRIA by Mosaic Homes. Luxury ground level 657 sqft one bedroom plus 1 den with separate entrance. A fenced large east facing private patio. 7' high and double-wide picture windows stream natural light into bedrooms and living spaces. Wall-mounted and integrated Fulgor Milano cooking systems surround a peninsula kitchen with plenty of cabinet and counter top space. Dropped ceiling defines the kitchen space with expansive outdoor living, which extends the open plan living area creating more livable space. Walking distance to Canada Line and bus station, Langara College and Golf Course. Churchill Secondary High School, Jamieson Elementary. One parking with EV charger. (id:60626)
RE/MAX Crest Realty
3500 Middle Side Road
Amherstburg, Ontario
Welcome to 3500 Middle Side Road – Amherstburg living at its finest! Nestled on over an acre of beautifully maintained land, this charming brick ranch, 3 bedroom, 2 full bathroom home offers space, privacy, and versatility in a peaceful country setting. Step inside to discover a well-kept interior with a full basement including a wet bar, providing endless possibilities for additional living space, recreation, or storage. Out back, you’ll find an incredible fenced & treed lot, with an above ground pool & large detached outbuilding—perfect for a workshop, hobby space, or extra storage—set well back on the property, offering convenience without compromising your backyard enjoyment. Whether you’re looking to enjoy quiet rural living or need extra space for work or play, this property has it all. Just a short drive to all the amenities of Amherstburg, with the space and tranquility of the county. Don’t miss this opportunity—book your private showing today! (id:60626)
Deerbrook Realty Inc.
83/85 Russia Road
Harbourville, Nova Scotia
Spectacular Bay of Fundy Views | Turn-Key 2-Unit Home | 3.6 Acres Waterfront (Bluff) in Harbourville Perched on over 3.5 private acres with unobstructed views of the Bay of Fundy, this near-new property is a rare offering in beautiful Harbourville, Nova Scotia. The sunsets here are truly next-leveland with the ocean as your backdrop, every day feels like a getaway. This thoughtfully designed home offers unmatched flexibility: live in one unit and rent the other, run a successful 2-unit Airbnb, or easily connect the interior to create a spacious single-family residence. Unit One features a 1-bedroom loft-style layout with an open kitchen, a ½ bath, and a vaulted living room complete with an electric fireplace and expansive north-facing windows. Upstairs, the bright loft includes a full luxury ensuite bath. Unit Two offers 2 bedrooms and 2 full bathrooms,soaring windows with a light-filled open-concept living space perfect for entertaining or quiet reflection. Vaulted ceilings, floor-to-ceiling windows, and another cozy electric fireplace frame the stunning ocean views. Offered fully furnished and turn-key, this property is ready for immediate enjoyment or income generation. A must-see for those seeking natural beauty, investment potential, and peaceful coastal living. Note: Purchase is subject to HST (id:60626)
Royal LePage Atlantic (New Minas)
2345 Steeplechase Street
Oshawa, Ontario
Absolute Showstopper in North Oshawas Desirable Windfields Community!Welcome to this modern and spacious 3-bedroom, 4-bathroom, 2-storey townhouse with a fully finished basement, perfectly designed for comfortable family living and smart investing. With over 1,800 square feet of thoughtfully laid-out space, the open-concept main floor seamlessly connects the living, dining, and kitchen areas ideal for entertaining or relaxing with loved ones. The house is freshly painted. The kitchen comes with stainless steel appliances. Upstairs, the bright and generously sized bedrooms include a stunning primary suite complete with a private 4-piece ensuite and a walk-in closet for all your storage needs. The finished basement offers a large recreation room, laundry and abundant storage, adding versatile living space for your familys needs. Perfect for first-time homebuyers and investors alike, this home enjoys quick and convenient access to Highways 407 and 412, plus proximity to Ontario Tech University, Durham College, and highly rated schools. Steps from Costco, Canadian Brew House, shopping, Major banks, restaurants, and transit, youll love the vibrant community and lifestyle this location offers. Dont miss out on this exceptional opportunity a perfect blend of modern living, community charm, and investment potential! *******Note: The seller will change the carpet to flooring on the main level and 1st floor before closing******* (id:60626)
Royal LePage Terra Realty
420 2477 Kelly Avenue
Port Coquitlam, British Columbia
Welcome to this rare South facing, TOP FLOOR beauty in Central Port Coquitlam! Enjoy the luxury of this top-floor unit, offering 1,017 square feet of space, including 2 bedrooms, 2 full bathrooms, a versatile den, and a stunning 143-square-foot balcony. Unwind in the spacious comfort of the cozy living room and dining room, featuring impressive 14 ft ceilings that create an open, inviting atmosphere. Just steps away from Gates Park, Riverside Secondary School, and Central Elementary School, offering unbeatable convenience for families. Perfectly situated within walking distance to transit, West Coast Express, grocery stores, shopping, restaurants, community center, and much more for ultimate accessibility. (id:60626)
Royal LePage Elite West
8 Graywardine Lane
Ajax, Ontario
Immaculately Maintained Townhome in a Family-Friendly Community! Step into this bright and spacious 4-bedroom home filled with natural light and thoughtful upgrades. Enjoy the elegance of smooth ceilings (no popcorn!), brand-new hardwood floors in all bedrooms, and modern pot lights throughout. Freshly painted and move-in ready! A unique feature of this home is the ground-level bedroom with a full ensuiteperfect for guests, in-laws, or a private home office. The main floor impresses with 9-ft ceilings, direct garage access, and a stylish kitchen with a brand-new light fixture and ample cabinet space. The second floor also impresses with 8-ft ceilings and includes generously sized bedrooms, with the primary bedroom featuring a large ensuite and walk-in closet. With 4 bathrooms total and plenty of storage throughout, this home is designed for comfort and functionality. The unfinished basement offers the perfect canvas to create your dream rec room, gym, or studio. Prime Location Perks: Walk to the Amazon Distribution Center, medical clinics, Dynacare labs, gym, restaurants, and Tim Hortons. Surrounded by top-rated schools, scenic parks, and walking trails. Easy access to Hwy 401, 407, 412, and just minutes to Ajax GO Station for commuters. Short drive to Costco, Walmart, Cineplex, Home Depot, and Ajax Community Centre. Enjoy low-maintenance living with a POTL fee of just $160/month, covering snow removal and landscaping. Bonus features include no sidewalk, allowing for extra parking, and ample visitor parking nearby. *** Note: A fireplace outlet unit is available in the living room.**** (id:60626)
Royal LePage Terra Realty
173 Kane Avenue
Toronto, Ontario
Fantastic Turn Key, Semi-Detached home on a quiet, family-friendly street in the heart of Keelesdale just steps from good rating schools, parks, transit, and the upcoming Eglinton LRT. Beautifully upgraded and move-in ready, this home offers a bright, spacious layout with new flooring, modern pot lights, fresh paint throughout and brand new basement windows. The sun-filled living and dining area flows into a renovated kitchen featuring quartz countertops, a sleek backsplash, and ample cabinetry for prep and storage.Upstairs offers 3 generous bedrooms and a stylish 4-piece bathroom, perfect for families. The finished basement includes a 4th bedroom, and separate entrance potential ideal for a home office, in-law suite, or future rental income. Enjoy a fully fenced backyard with space to garden, play, or entertain perfect for summer BBQs. Major updates include new roof & furnace (2022). Conveniently located near Stockyards Village, The Junction, and more. This is the turnkey home you 've been waiting for! (id:60626)
Exp Realty
274 Court Street
Newmarket, Ontario
This home features oversized 2 bedrooms on the main floor (Can be converted to 3), a large eat-in kitchen, and spacious living area. Separate entrance to basement with plumbing rough- ins for kitchen and bath, egress windows, and plenty of bedroom and living space ideal for a potential income suite or in-law unit. Brand new Custom home builds in the neighbourhood. Option to build custom home in the future on large frontage lot. Large driveway. Huge potential for investors or families seeking rental income in a prime Newmarket location. Incredible location just steps from restaurants, shops, and the traditional downtown area, as well as Fairy Lake Park with the Tom Taylor Trail and Wesley Brooks Conservation Area. Nestled on a mature lot within steps to Southlake Hospital. As-is. (id:60626)
Royal LePage Ignite Realty
111 8480 Granville Avenue
Richmond, British Columbia
Spotless move in condition. Den is big enough to use as bdrm. 2 full baths. Not st lvl. All rms with garden views. Concrete by BOSA. Monte Carlo 2-5-10 warranty. Granite counter, S/S appliances, gas F/P, gas range, floor to ceiling window. Private huge patio faces quiet courtyard. Recreation Centre includes party room with pool table, & kitchen. Amenities include gym, hot tub, sauna/steam room, & guest suite. Live in caretaker. Proactive Strata. Walk to Richmond Centre, RAV, buses, & schools. Central & yet quiet setting. 1 parking, 1 storage. Floor plan is available in the pictures. This is a 10. Shows very well. All meas approx. OPEN HOUSE SCHEDULED FOR AUGUST 2 & 3 FROM 2:00 - 4:00 PM. (id:60626)
Stonehaus Realty Corp.
1511 5580 No. 3 Road
Richmond, British Columbia
Famous Orchid built by Beedie Living! Located in center of Richmond close to Lansdowne Mall & sky train. This property is a corner unit with 2 beds 2 bath NE facing city and mountain views. It has features: A/C, hardwood floorings, quartz stone countertop, Bosch appliances,1 parking & 1 locker. Amenities has gym, yoga, lounge etc. Open House: Aug 2/3 Sat/Sun 2-4. (id:60626)
RE/MAX Crest Realty
45986 First Avenue, Chilliwack Downtown
Chilliwack, British Columbia
HIGH-EXPOSURE COMMERCIAL LOT IN DOWNTOWN CHILLIWACK! This 4,400 sq. ft. (36' x 123') C3-zoned lot offers endless possibilities for development. The zoning supports a variety of uses, including mixed-use commercial/residential, child care facilities, and more. With convenient front access, rear lane access, and on-site parking, the property is perfectly suited for a commercial ground floor and residential units above. Situated in the vibrant heart of Chilliwack, this lot is within easy walking distance of shopping, dining, public transit, recreation, and the picturesque Salish Park. Ideal for Child Care, office, retail, or a mixed-use project, this is a fantastic opportunity to invest in a growing area and create a long-term income-generating property. Take advantage of this rare offering in a prime location-call today for more information! (id:60626)
Royal LePage - Wolstencroft






