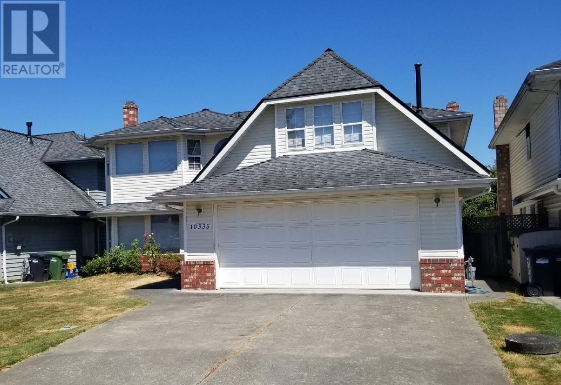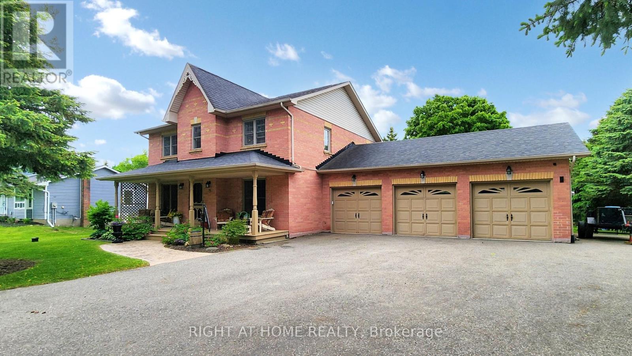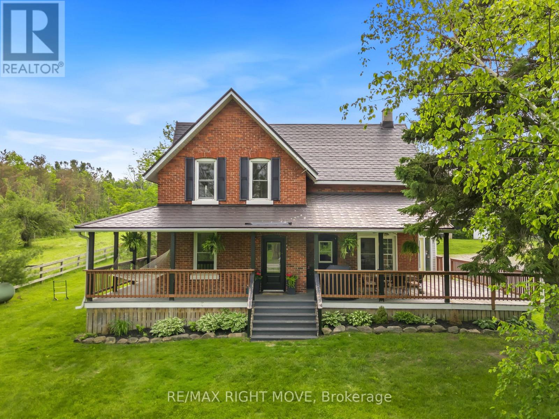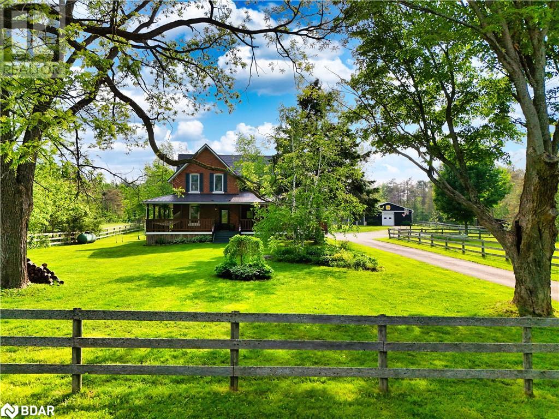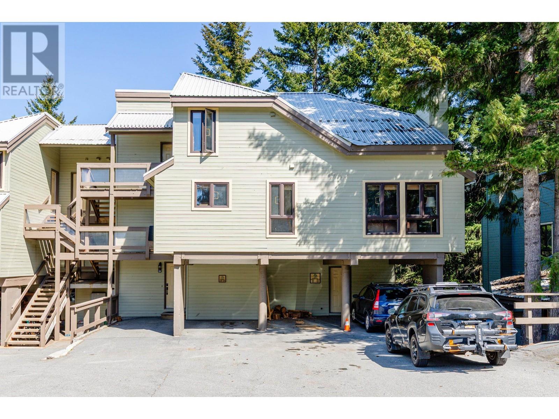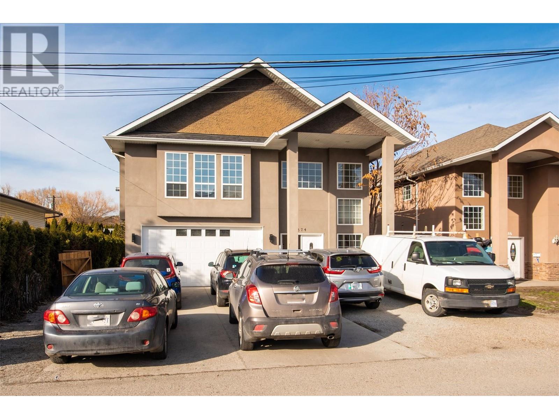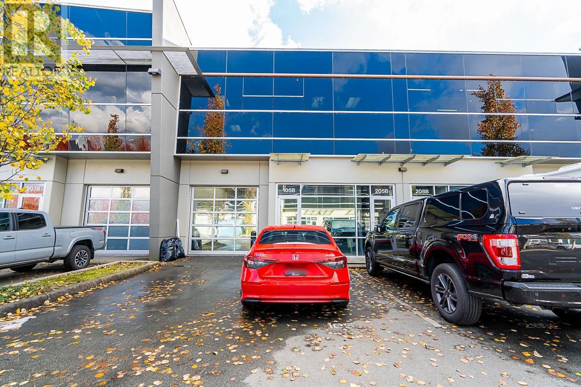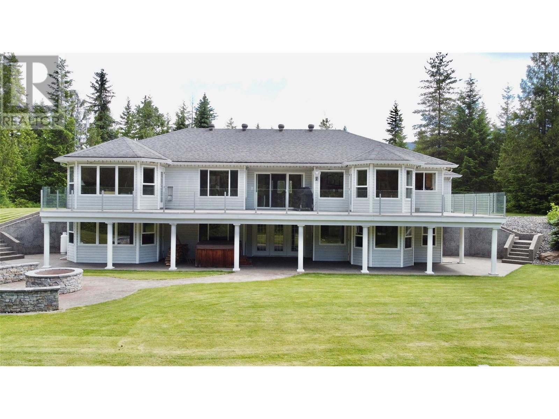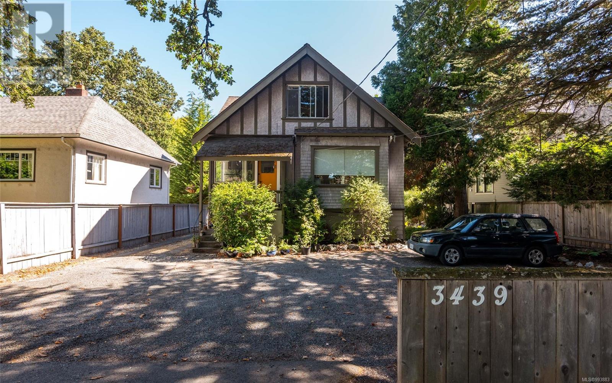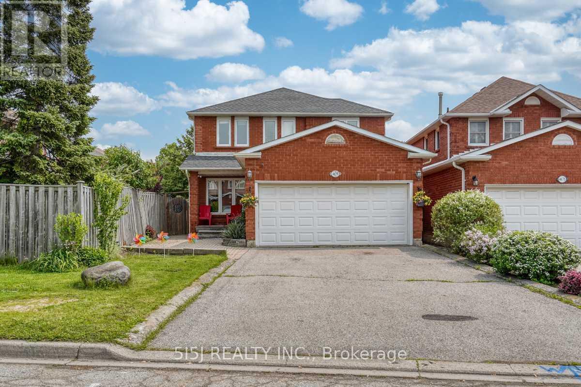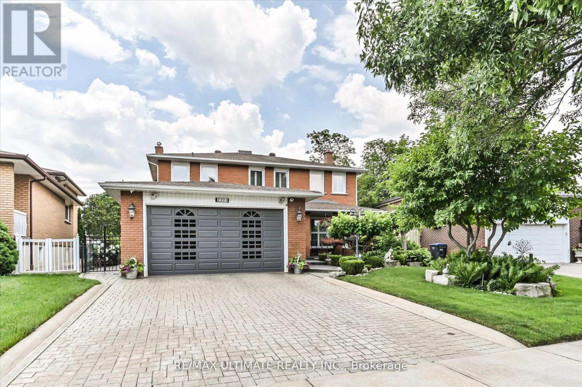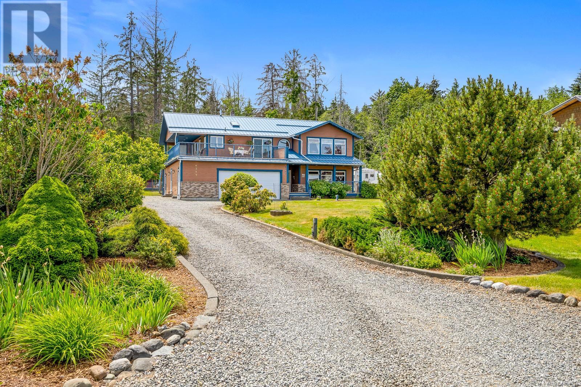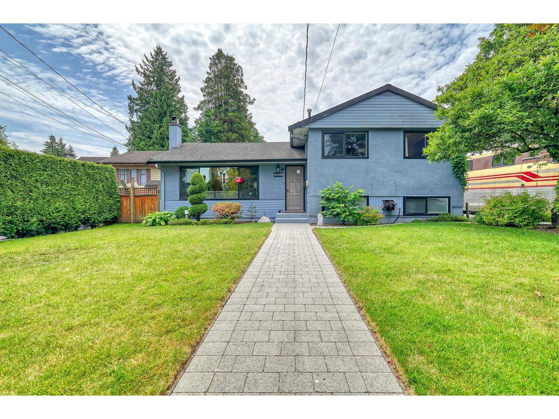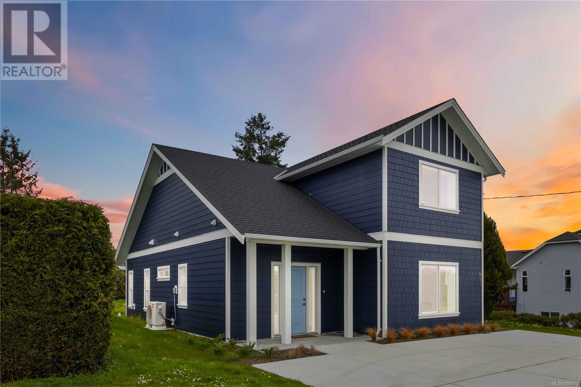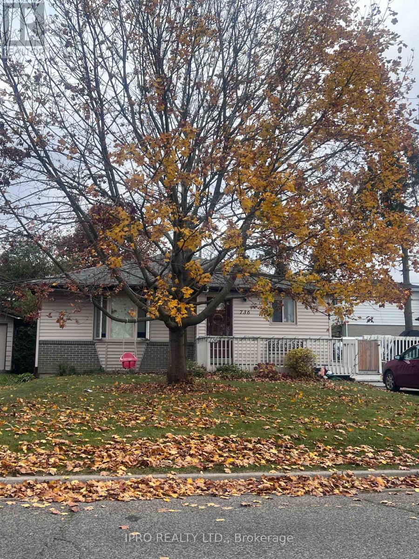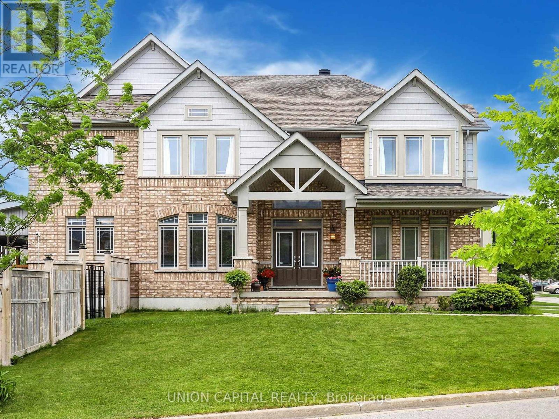54 Robb Thompson Road
East Gwillimbury, Ontario
Stunning 4-Bedroom 4 Bathroom Family Home with Over $140K in Premium Upgrades. Turnkey & Immaculate, this upgraded 2800+ sq ft home exudes pride of ownership and is truly move-in ready. Every detail has been thoughtfully curated for modern living, comfort, and style. Featuring A Gourmet kitchen with quartz countertops and full quartz backsplash. Bosch built-in oven, microwave/convection combo, built-in fridge, dishwasher, KitchenAid cooktop and hood fan, upgraded sink, and tall cabinets with crown mouldings. Elegant valance lighting, pot lights, and smooth ceilings. Hardwood floors throughout , hardwood staircase and wrought iron pickets. 9ft ceilings on the main floor. Shutters and zebra blinds, 7" crown mouldings, 5" baseboards, and 3" casings. Gas fireplace with marble surround and built-in shelving. Bright upper loft/study area perfect for work or reading. Upgraded tile in all bathrooms. 4 spacious bedrooms with ample closet space and large walk-in closets. 4 bathrooms, including a luxurious primary ensuite with double vanity, soaker tub, and custom glass shower. Spacious laundry/mudroom with direct garage access and plenty of cabinetry. Open-concept basement with incredible potential for customization. Soffit potlights, composite deck with glass, and fully fenced yard with dual entry gates. The Perfect backyard for entertaining. Professional interlock stonework featured on the porch, front walkway, driveway extension, both side paths, and the backyard. Freshly laid sod. This home is in Immaculate condition and move-in ready. A Functional layout and filled with natural light. All nestled in a welcoming, picturesque neighborhood. Don't miss your chance to own this turnkey gem! (id:60626)
Sutton Group-Heritage Realty Inc.
10335 Mcleod Court
Richmond, British Columbia
LAND VALUE ONLY. (id:60626)
Sutton Group-West Coast Realty
8956 Concession 4 Road
Uxbridge, Ontario
Experience peaceful country living in Sandford, just ten minutes from Uxbridge, with this beautifully cared-for 3-bedroom home featuring a triple garage. Offered for the first time, the property boasts a stunning lot with a 3-season sunroom overlooking a patio pond and perennial gardens. The main floor includes an eat-in kitchen with custom pantry, stainless steel appliances, and sunroom access, plus separate living and dining rooms, and a family room with fireplace, built-in cabinetry, and bay window. Upstairs offers three spacious bedrooms. The finished basement features built-in shelving and an electric fireplace. Walk to local amenities like Scott Central Public School, the community centre, and the corner store; a short drive provides access to Uxbridge's dining, shopping, the Roxy Theatre, and bowling, with easy access to the 404 and GO Stations.Natural Gas & Fibre optic recently available !The original floorplan allowed for 2 second-floor bathrooms (1 ensuite, 1 main). Seller converted to 1 oversized bathroom; could be reconverted Note . Fire Hydrants on property are Decorative (id:60626)
Right At Home Realty
3062 Townline Rr5 Townline
Oro-Medonte, Ontario
Welcome to 3062 Town Line a picturesque Hallmark-style century home set on a scenic 2.59-acre lot. Blending timeless character with thoughtful updates, this spacious 2,290 sq/ft home offers charm, comfort, and functionality for the whole family.The original full-brick home retains its classic appeal, while a well-integrated addition finished in durable vinyl siding expands the living space and includes a double attached garage with interior access. Inside, you'll find 4 bedrooms and 2 full bathrooms, including a convenient main floor bedroom and an updated 4pc bath with a tiled glass shower. Upstairs, 3 more bedrooms await along with a second 4pc bath. The spacious primary includes a massive walk-in closet.The updated kitchen features quartz countertops, tile flooring, a tile backsplash, pot lights, and a 3-seat bar island perfect for family meals and entertaining. A cozy den with a woodstove and a living room with a propane fireplace offer multiple inviting spaces to relax. The bright dining area opens to a large back deck overlooking the private yard. Enjoy outdoor living with 680 sq/ft of deck space, including a 490 sq/ft covered porch with a hammock, plus an above-ground pool for summer fun. The 32 x 48 detached shop is ideal for work or storage, complete with propane heat, a compressor, roll-up door, and a 100-amp panel. Extensive fencing adds privacy and functionality great for pets or future garden plans. Additional highlights include: Main floor laundry, Forced air propane furnace, Metal roof on both the home and addition, Drilled well with UV system, filter, and softener. Parking for approximately 15 vehicles. Marchmont Public School District. This is country living with all the necessities: space, comfort, and classic charm. (id:60626)
RE/MAX Right Move
3062 Townline Rr5 Line
Coldwater, Ontario
Welcome to 3062 Town Line — a picturesque Hallmark-style century home set on a scenic 2.59-acre lot. Blending timeless character with thoughtful updates, this spacious 2,290 sq/ft home offers charm, comfort, and functionality for the whole family. The original full-brick home retains its classic appeal, while a well-integrated addition—finished in durable vinyl siding—expands the living space and includes a double attached garage with interior access. Inside, you’ll find 4 bedrooms and 2 full bathrooms, including a convenient main floor bedroom and an updated 4pc bath with a tiled glass shower. Upstairs, 3 more bedrooms await along with a second 4pc bath. The spacious primary includes a massive walk-in closet. The updated kitchen features quartz countertops, tile flooring, a tile backsplash, pot lights, and a 3-seat bar island—perfect for family meals and entertaining. A cozy den with a woodstove and a living room with a propane fireplace offer multiple inviting spaces to relax. The bright dining area opens to a large back deck overlooking the private yard. Enjoy outdoor living with 680 sq/ft of deck space, including a 490 sq/ft covered porch with a hammock, plus an above-ground pool for summer fun. The 32’ x 48’ detached shop is ideal for work or storage, complete with propane heat, a compressor, roll-up door, and a 100-amp panel. Extensive fencing adds privacy and functionality—great for pets or future garden plans. Additional highlights include: • Main floor laundry • Forced air propane furnace • Metal roof on both the home and addition • Drilled well with UV system, filter, and softener • Parking for approximately 15 vehicles • Marchmont Public School District This is country living with all the necessities: space, comfort, and classic charm. (id:60626)
RE/MAX Right Move Brokerage
18 6125 Eagle Drive
Whistler, British Columbia
Location, Location, Location - a favorite spot in Whistler, just a short 10-minute walk to everything the village has to offer. This updated 2-bedroom, 2-bathroom property is located in the popular Smoketree Complex in Whistler Cay Heights. Park your car for the weekend in one of the two dedicated parking spots out front and walk to the lifts. Enjoy a peek-a-boo view of Whistler Mountain from the large, sunny back deck. The unit features updated bathrooms (including a spa-like bathroom upstairs), engineered floors, an updated kitchen, and plenty of storage. There is also an in-suite washer and dryer. Perfect as an investment property, weekend use and full-time living (id:60626)
RE/MAX Sea To Sky Real Estate
1374 Mcinnes Avenue
Kelowna, British Columbia
Investment Opportunity with good cash flow return! At just over 4,000 sq ft this 7 bedroom/4 bath large home features Primary living space upstairs, with 4 bedrooms / 2 bath home and RENT out the 2 bed LEGAL suite on the Main Floor. All the rooms are spacious, Primary bedroom, 5 piece ensuite and a good sized walk-in closet. Large kitchen with double sink, corner pantry and eat in breakfast bar. A glass sliding door opens to the large, covered deck that overlooks the backyard. Laundry is on the main floor and shared with the Unauthorized 1 bedroom in-law suite. Room for your entire family (no stove), the In-law suite has easy access through the sliding door from the backyard or shared entrance through main floor foyer. Main Floor 2 bedroom LEGAL suite has 2 roomy bedrooms, a large living room with glass sliding door that has access to a fenced private grass courtyard, it has its own separate laundry and a 4 piece bathroom. Furniture is negotiable. (id:60626)
Royal LePage Kelowna
105 8257 92 Street
Delta, British Columbia
Court Ordered Sale. 2,179 Sqft of first-class warehouse space with 16' to 26' ceiling height at Buckingham Industrial Estates in North Delta. Grade loading. The space is all ground floor warehouse space, no second floor. 8257 92nd Street is located one building south of the southwest corner of River Road and 92nd Street, within North Delta's Buckingham Industrial Estates. This prime location is ideally situated for businesses requiring ease of access to most areas of the Lower Mainland. The subject property is within proximity to the new South Fraser Perimeter Road and Highways 91 & 17, providing quick access to Vancouver International Airport, the Delta Port container terminal, and the Canada/USBorder. Features include a 26' clear ceiling height in the warehouse, grade-level loading, attractive glazing features, overhead gas-fired unit heaters, overhead fluorescent lighting, a full sprinkler system, and ample parking on site. Perfect for OWNER-OCCUPANCY or INVESTORS. (id:60626)
Sutton Group-West Coast Realty (Surrey/120)
3850 Sommerville - Husted Road
Malakwa, British Columbia
Welcome to your private retreat on the serene Eagle River. Nestled on 4.04 acres of natural beauty, this stunning 4000 sq.ft. custom-built home offers a rare combination of luxury, efficiency, and tranquility. Features of this incredible property are: 4 Spacious Bedrooms – Including a luxurious primary suite with spa-inspired ensuite and walk-in closet, 4 Bathrooms – Elegant, modern finishes throughout, Triple Car Garage – Room for all your vehicles and outdoor gear, Geo-Thermal Heating & A/C ,Sustainable, energy-efficient climate control year-round, Private, Forested Setting – Mature trees and lush landscape provide unmatched seclusion, 4000 Sq.Ft. of Elegant Living Space – Ideal for entertaining and family living. Direct riverfront access to the Eagle River – perfect for fishing, kayaking, or simply relaxing by the water and near snowmobile trail heads for some of the best snowmobiling in Western Canada. Expansive grounds with room for gardens, trails, and outdoor living,Peaceful and private, yet conveniently located near amenities and local attractions.Additional Features include Open-concept layout with vaulted ceilings and large windows for natural light, Gourmet kitchen with premium appliances and large island with several drawers, Multiple indoor/outdoor living spaces – ideal for gatherings or quiet evenings. Only 35 minutes to Revelstoke & 15 mins to Sicamous, both known as a Four Season Destination. Click Multi-Media to view floor plan, X out to view virtual tour. (id:60626)
RE/MAX At Mara Lake
3439 Cook St
Saanich, British Columbia
This excellent offering provides options for all buyers! In today's market where extra income is key, this home allows a buyer to be creative w/ a flexible layout! 3 total 2Bedroom living areas can be utilized as you wish! Live in the main & upstairs w/a total of 4 Bedrooms & rent out the lower level or live in one unit & rent out the other 2, your choice! Updated throughout providing peace of mind for all: newer Gas fireplaces, newer dryer & hot water tank, flooring, tile work, fixtures, deck membrane & more! Further features include a newer Roof, tons of natural light, great character built-ins & stained glass, high ceilings, various newer windows, a 200 amp service! The large yard may also allow room for additional development within the provincial density guidelines?! INVESTORS take note as it's currently generating $72,400/Year, offering great income while waiting for further development options! Situated mins to Thrifty's, Uptown & all major bus routes! Definitely one to be seen! (id:60626)
Pemberton Holmes Ltd.
A/b/c 3439 Cook St
Saanich, British Columbia
A wonderful opportunity for the educated investor to fill their portfolio with this exceptional non-conforming Triplex in the highly sought after Maplewood area. Currently offering a yearly Revenue of approximately $72,000! Each Unit has been updated, boasts 2 Bedrooms & 1 Bathroom and are well maintained providing peace of mind for any investor. Updates include newer Gas fireplaces, newer dryer & hot water tank, flooring, tile work, fixtures, deck membrane and more! Further features include a newer Roof, tons of natural light, great character built-ins & stained glass, high ceilings, various newer windows, a 200 amp service, parking for 6, a wonderful rear yard and a large rear deck. BONUS: the large yard may also allow room for additional development within the provincial density guidelines?! Explore a secondary building! Situated within walking distance to Thriftys, Uptown and all major bus routes! This is definitely an opportunity to be seen. (id:60626)
Pemberton Holmes Ltd.
4679 Owl Circle
Mississauga, Ontario
A beautiful 2-storey 4-bedroom detached house sits in the central Mississauga with steps to 403, Sq 1 and public transit. An oversized renovated kitchen comes with granite countertop, pantry and pot lights. A separate entrance for a fully self-contained 1-bedroom basement. The roof was replaced only a few years ago. Perfect for families, this neighborhood offers a wide selection of top-rated public and Catholic schools - 11 of each - giving you plenty of great options. A nearby school bus stop adds extra convenience, making daily routines easy and stress-free. (id:60626)
5i5j Realty Inc.
2321 Harcourt Crescent
Mississauga, Ontario
Welcome to 2321 Harcourt Cres, A beautiful 2 story home. Located in the prestigious Lakeview Neighbourhood near schools, parks, public transit and more. 5 Mins to the Go Train, 5 Mins to Sherway Gardens, 10 Mins to Subway and 15 Mins to Downtown Toronto. This home features tons of upgrades including: Professional Landscaping w Fruit Trees and Sprinkler System, Granite Patio, Interlocking Driveway and Walkways, Large Double Car Garage. Main Floor features: Double Door w Granite Flooring Entry Way, Spiral Hardwood Staircase with Iron Rods, Side Entrance, Family Room w French Doors to Backyard and Large Windows. Second Floor: 4 Bedrooms with 2 Bathrooms, Large Primary Bedroom w Walk In Closet and 5 Piece Ensuite. Basement w Second Kitchen, Laundry Room w Built Ins, 4 Piece Bathroom, Bar and Cold Cellar, and Spacious Rec Room. Beautiful Backyard features: Greenhouse w Granite Flooring and Walk Out to Basement & Backyard, Interlocking Patio w Gazebo, Shed and Stunning Landscaping w Fruit Trees. Don't miss this one of a kind home. (id:60626)
RE/MAX Ultimate Realty Inc.
205 Monashee Road
Silver Star, British Columbia
LIVE. ENJOY. INVEST. Located in the highly sought-after Knoll location at Silver Star Mountain Resort, this rare whole-duplex mountain chalet is the ultimate in flexibility and value. With a unique side-by-side layout, it offers incredible options for personal use and rental income—live in one side and rent the other, or rent both short-or long-term. Each nearly identical unit includes 3 bedrooms (one with a charming sleeping loft), 3 bathrooms, a queen-sized murphy bed in the living room, full laundry, and an open-concept kitchen, dining, and living area centered around a cozy wood stove. Each unit is separately serviced and can function independently, offering complete flexibility for rental or sharing. Step out the back door directly onto the skiway for true ski-in, ski-out access, or take a short 5-minute walk to the village. One unit includes a sauna and French doors opening to a spacious deck that doubles as a carport for two. A large basement storage area includes a handy firewood drop. The .28-acre lot easily handles snow storage, while the roof design promotes efficient snow shedding. Whether you're looking for a mountain home, a rental property, or both—this chalet delivers. (id:60626)
RE/MAX Priscilla
28 Morgans Road
East Gwillimbury, Ontario
Tucked away on a quiet dead-end street, this Holland Landing home offers the perfect blend of privacy, nature, and convenience. Set on a spacious lot backing onto a tranquil forested area, it provides a peaceful retreat while still being just steps from the Holland River and Silver Lakes Golf Course ideal for outdoor enthusiasts. Despite its serene setting, it's only a 10-minute drive to Newmarket, offering easy access to shopping, dining, and amenities. Inside, the thoughtfully designed layout is perfect for families and entertaining, featuring a beautifully renovated kitchen and updated upstairs bathrooms. With 3+1 bedrooms and the convenience of main floor laundry, this home combines modern comfort with a scenic, sought-after location. Bonus feature - No neighbours behind! (id:60626)
Coldwell Banker The Real Estate Centre
6349 Eagles Dr
Courtenay, British Columbia
Welcome to rural living at its finest in one of the Comox Valley's most desirable neighbourhoods. Featuring a bright open-concept kitchen notable for its large island for food prep as well as seating, abundant pantry space and corner sink with windows to the view, along with expansive living spaces and generously-sized bedrooms on each floor, and gleaming hardwood floors throughout; this thoughtfully-designed house will feel like home for all. The deck provides plenty of space: entertain family and friends, take in spectacular Salish Sea and Coastal Mountain views of sunrises, resident eagles and passing cruise ships, and observe wonders of the night sky. The large driveway can easily accommodate a RV and boat. 1/2 acre lot includes numerous fruit trees and gardens. This home has walking trails nearby, is steps from the beach, and Kitty Coleman Park and Boat Launch is just around the corner. All this in a tranquil setting only 15 min. to town. (id:60626)
RE/MAX Ocean Pacific Realty (Crtny)
14750 110a Avenue
Surrey, British Columbia
Welcome to 14750 110A Avenue in Surrey's sought-after Bolivar Heights! This charming 3-bed, 3-bath home sits on a generous 8,188 square foot lot on a quiet, family-friendly cul-de-sac. Featuring a bright, open living/dining area with large windows and a cozy fireplace, spacious kitchen, and a fully fenced backyard perfect for summer gatherings. With a newer roof & updated window, this home is move-in ready & worry-free. Plus, a separate-entry suite with mortgage helper potential. Ample parking with space for your RV or boat. Close to parks, schools, Guildford Town Centre, and transit. A perfect place to call home - book your showing today! (id:60626)
Hugh & Mckinnon Realty Ltd.
618 Agnes St
Saanich, British Columbia
This brand new 3-bedroom, 2-bathroom home sits on a large level lot in a friendly and prestigious neighbourhood near Pacific Christian School and comes with a 2-5-10 Home Builders Warranty, HVAC, heat pump for heating and cooling, I C F construction and newer style windows. With beautiful oak hardwood floors, a quartz island and stainless-steel appliances, the kitchen is beautiful, open to the family room and accesses the pretty backyard. The primary bedroom is on the main floor. The living room is very bright with a beautiful fireplace and access to two bedrooms upstairs. Bathrooms have heated floors. The views from all rooms are picturesque Olympia mountains on clear days) some overseeing the community garden across the street. Close to all levels of schools, grocery stores and other amenities, the home offers easy access to main transportation routes making trips to university of Victoria, parliament buildings, airport and ferry terminals easy. Call today for an easily arranged appointment. (id:60626)
RE/MAX Camosun
A & B 3232 Loledo Pl
Langford, British Columbia
Legal side-by-side duplex in the Westshore with future development potential. Attention investors or those seeking shared housing with self-contained separate accommodations. Side B is a tastefully upgraded 3 bed 3 bath home with coved ceilings, hardwood floors, quartz countertops with a massive sun-drenched multi-level deck has been added to take full advantage of the views and privacy over looking Dewdney Flats. Side A has been strategically designed to minimize noise by mirroring and flipping the floor plans of side B. Also offering 3 bd and 3 bth this desirable easy family rental will help with the mortgage. Roof done in 2021. Sewer has been moved near by so future potential for splitting title is there. Ample parking & huge crawlspace for extra storage on both sides (28 x 19 sq feet) Contact Veronica Crha *personal real estate corporation Re/Max Camosun 250-370-7788 (id:60626)
RE/MAX Camosun
2698 Twenty Rd. Road
Lincoln, Ontario
Welcome to this beautifully updated and spacious home, nestled on a peaceful three quarter acre property with no rear neighbours, and sprawling fields beyond the property lines. This wonderful family home offers a rare blend of space, comfort, and privacy-perfect for growing families, with generous room sizes and functional living spaces throughout. Step inside to discover a bright and welcoming interior, including a spacious living room with lots of natural light and beautiful views overlooking the backyard, a large welcoming kitchen and dining room with walkout patio doors to the back deck, main floor laundry room, a powder room, and an office. Upstairs, the well designed layout includes a private primary bedroom with ensuite tucked to one side of the home, and 5 additional bedrooms (1 currently used as an office), and another shared washroom. The basement is finished with a great family room, another bedroom, and a large cold cellar and utility room. Several recent updates have been done, including the roof (back done in 2015 , and the front in 2025), many upgraded windows, and a newer driveway . Outside, the professionally landscaped yard is a showstopper-complete with gorgeous gardens, mature trees, and an exposed aggregate driveway. You'll love the spacious back deck for entertaining family and friends, or enjoying quiet mornings while watching the sunrise. This home has been very loved, and filled with happy memories, and this is the first time it's been on the market. Don't miss your chance to own this wonderful family home, and enjoy your own little slice of paradise. (id:60626)
RE/MAX Niagara Realty Ltd
6059 187 Street
Surrey, British Columbia
Experience effortless living in this impeccably updated and maintained 3-bedroom, 2-bathroom bungalow. This one-level home features a beautifully landscaped, fully fenced backyard with a hot tub and fire pit, perfect for year-round enjoyment. Inside, the bright, open-concept layout offers comfort and functionality throughout. Pride of ownership shines with meticulous upgrades and upkeep that make this home show like new. Nothing to do but move in today! Book your private viewing. (id:60626)
Royal Pacific Riverside Realty Ltd.
736 Annland Street
Pickering, Ontario
Fabulous, two door, legal income property on extra wide lot with fire marshal approval. Expansive four bedrooms on main floor with separate legal three bedroom auxiliary dwelling below. Let the tenants pay your mortgage, with extra $$ in your pocket or move in and lease out other unit. Both with large principal rooms and separate laundry. Upgrades to both units. New roof (2015). Large deck. 8 car parking. New flooring. Move-in condition. A must see for the pickiest owner or investor!! Situated in a serene and peaceful neighbourhood, this prime location offers unparalleled convenience with direct access to highway 401, Pickering Town Centre, medical facilities and esteemed schools. Just a short stroll away, you'll find the picturesque lakefront, charming shops, the inviting beach, Millennium Square, the scenic Waterfront Trail and Frenchman's Bay Marina. With two nearby parks, a playground, splash pad and easy access to the GO train station, this property provides a vibrant and well-connected lifestyle. Seize the opportunity to unlock the potential of a highly sought-after duplex in this exceptional area. (id:60626)
Ipro Realty Ltd.
83 Mooney Street
Bradford West Gwillimbury, Ontario
Stunning home in the heart of Bradford! Proudly maintained by the original owners, this exquisite home sits on a premium lot across from a park offering privacy and serene sunset views from the charming front porch. Originally a 4 bedroom layout, it can easily be converted back to suit your lifestyle. Spanning approximately 3000 square feet of living space, plus a finished basement, you are welcomed by a grand foyer with soaring 18 feet ceilings and rich hardwood floors throughout a thoughtfully designed floor plan. The contemporary gourmet kitchen is a chef's dream, featuring high-end stainless steel appliances, a commercial gas stove with rangehood, a custom wall-mounted pot filler, and seamless flow into the bright open-concept living and dining areas with a cozy fireplace. Step into your backyard oasis with beautiful landscaping, interlock stonework, and a fully fenced yard complete with an interlock deck ideal for hosting or relaxing. The spacious primary suite offers a walk-in closet and a spa like 5-piece ensuite with double sinks. Enjoy the double driveway with 4 car parking, a convenient mudroom and laundry with direct garage access, and an impressive and renovated 1 bedroom basement in-law suite with a wet bar and separate entrance perfect for guests or multi-generational living. Located close to top-rated schools, parks, shops, community centre, Bradford GO Train, and easy access to Highways 400 and 404. Don't miss your chance to own this exceptional Bradford gem! (id:60626)
Union Capital Realty
Royal LePage Rcr Realty
135850 9th Line
Grey Highlands, Ontario
Welcome to a Truly Spectacular Serene Lifestyle. This Absolutely Dream Country Home Nestled on Exceptional 50 acres Property, Include 26 acres Workable, 7 acres Hardwood and Some Conservation Areas. Completely Renovated Top to Bottom, High Quality Finished Home with 5 Bedrooms and 3 Bathrooms, Bright Living and Dining Rooms with Wood Burning Fireplace. Enjoy Views Over the Freshwater Pounds and Stream. The Head Waters of Beaver River Start in Front of Your Windows. New Custom Kitchen Cabinets with Built-In Stainless Steel Appliances, Island, Backsplash and W/O to Deck. The Main Floor Primary Bedroom Includes Ensuite Bathroom and W/I Closet. Laundry on Main Level. On 2nd Floor 4 Bedrooms, Office and Full Bathroom with Steam Shower. Walkout Basement Features a Lot of Storage for Skis and Bikes. Hot Tub, Wrap-Around Porch and Deck with Glass Railing for Unobstructed Views. Over $700K Spent on Renovation in 2023. All New Windows, Doors, New Expensive High Quality Vinyl Floor Throughout, New Electrical, Plumbing, Drywall, New Top of the Line Mitsubishi Heat Pump with AC, Generator 24 KW, Water Treatment System, Spray Foam Insulation, Blown in Attic Insulation. Property Include Barn 46' x 60' and Very Spacious Driveshed 42' x 72'. Minutes to Beaver Valley Ski Club, Walking distance to DOWN HOME FARM HOUSE RESTAURANT MICHELIN GUIDE 2024, approximately 30min to Blue Mountain and Georgian Bay. (id:60626)
RE/MAX Professionals Inc.


