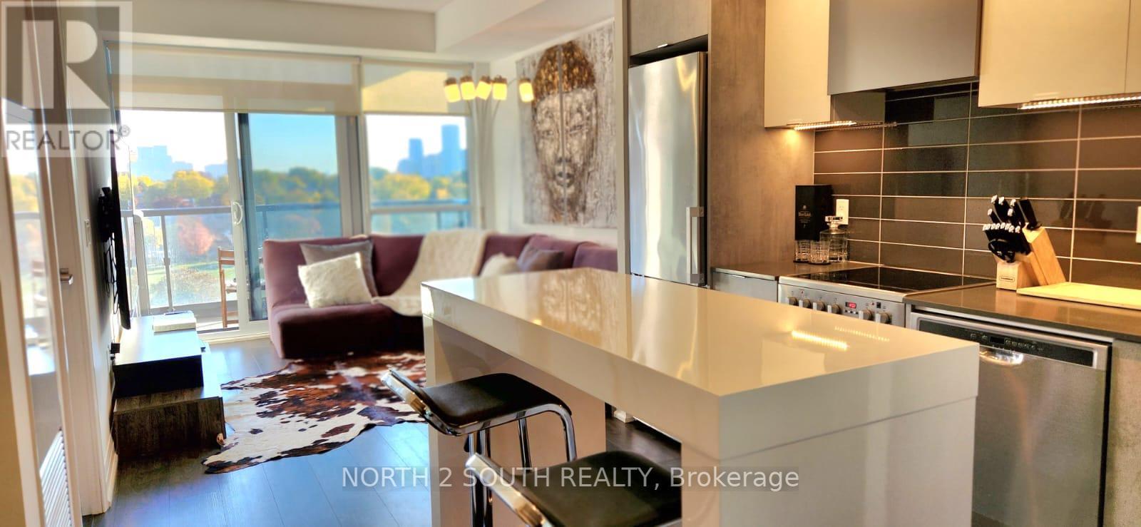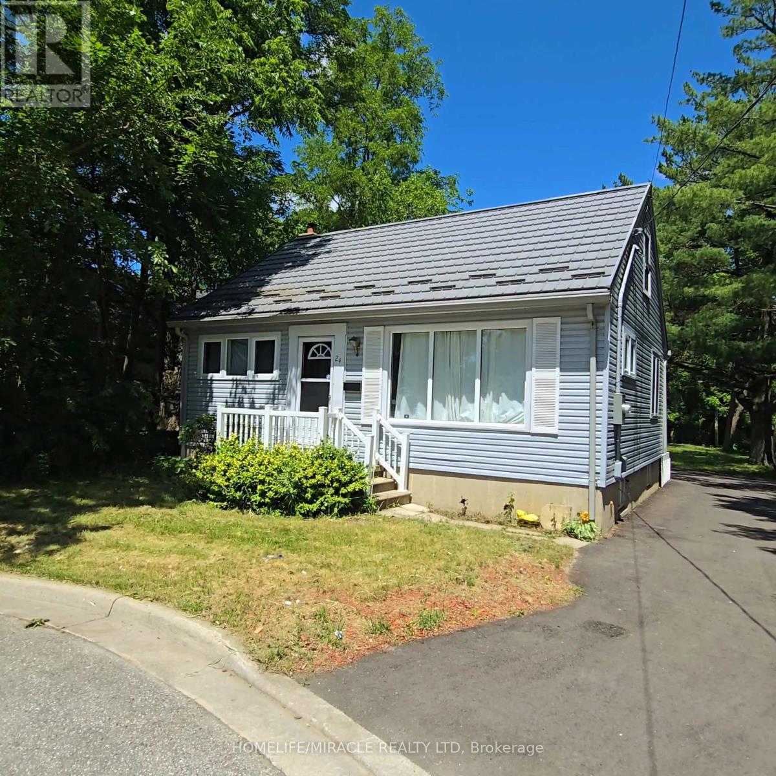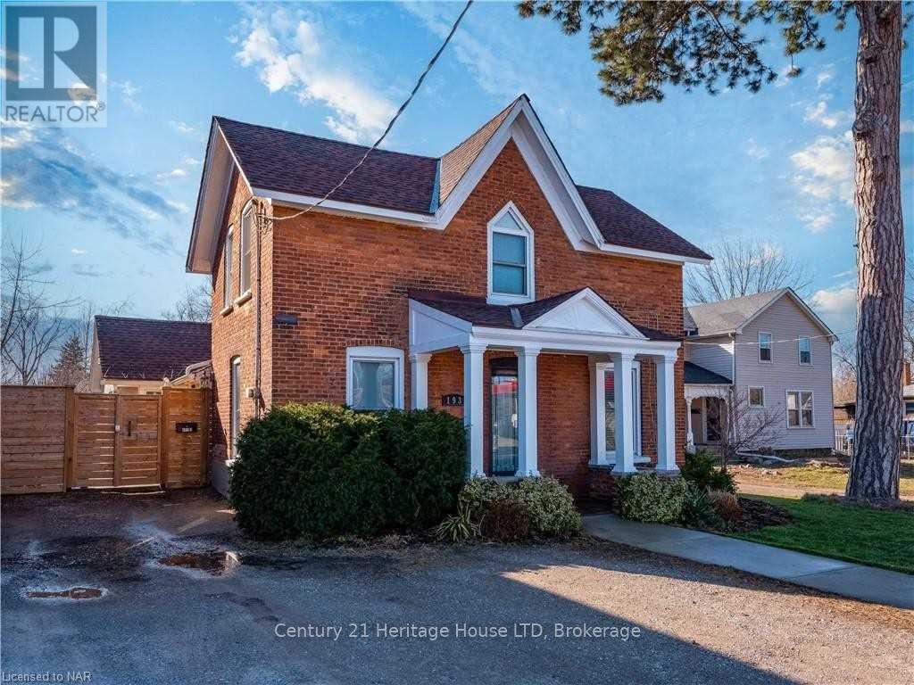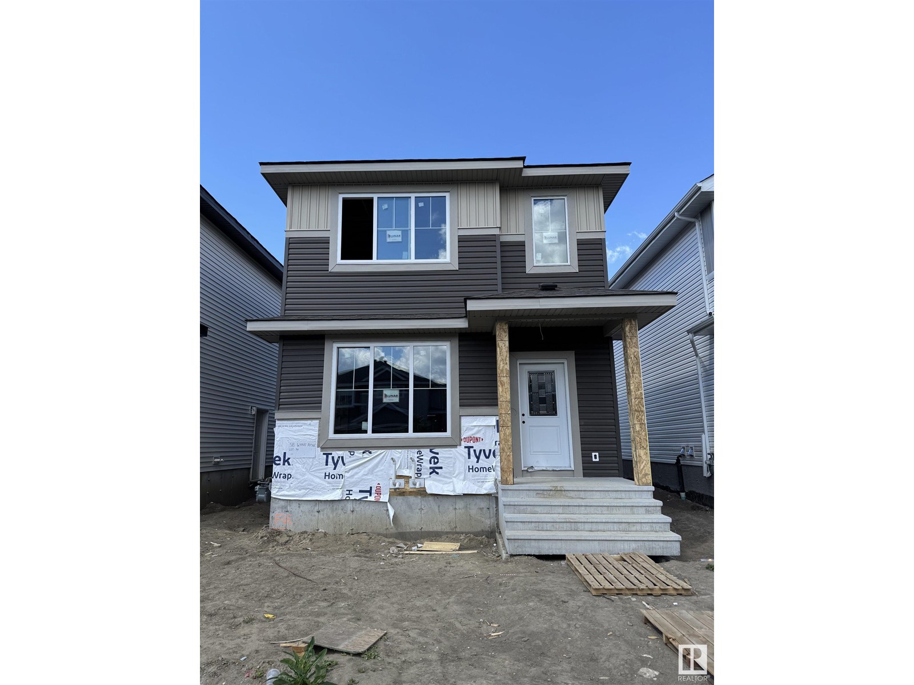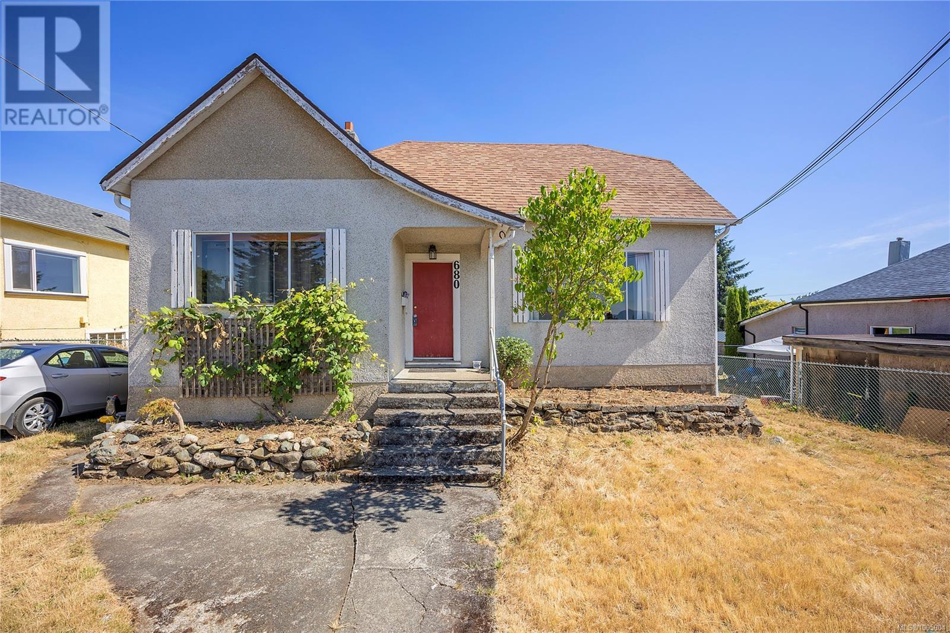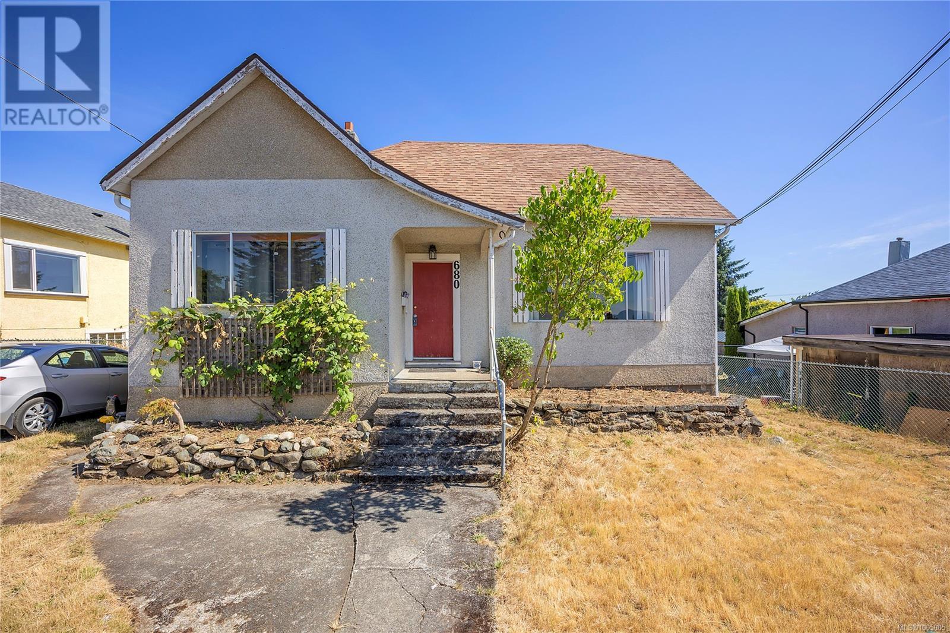48 Lakeview Estates
Rural Vermilion River, Alberta
Welcome to Lakeview Estates, one of the most sought-after acreage communities near Lloydminster! This stunning 2008 bungalow offers the perfect balance between peaceful country living and easy access to city amenities. With over 1,440 sq. ft. of beautifully designed living space on the main floor and a fully finished basement, this home is ideal for families of all shapes and sizes. Step inside and you’ll be greeted by an open-concept layout that seamlessly connects the kitchen, dining room, and east-facing living room – perfect for hosting gatherings or enjoying cozy family evenings. The main floor showcases rich hardwood flooring and dark tile accents in the kitchen and bathrooms, creating a warm, modern feel throughout. Enjoy the convenience of main-floor laundry just off the kitchen, and three spacious bedrooms on the main level, including a generously sized primary suite. The bright and expansive basement features large, eye-level windows that flood the space with natural light. You'll find a massive family room, two additional oversized bedrooms, and a full bathroom, making this lower level as functional as it is inviting. Car enthusiasts and hobbyists will appreciate the triple attached garage, fully insulated and heated, complete with custom shelving and a full mezzanine for maximum storage potential. Outside, the beautifully landscaped yard is your retreat, offering panoramic views, a tiered rear deck, and a cozy firepit area – perfect for relaxing or entertaining under the stars. Whether you're looking to escape the city hustle or create your dream family home, this property offers unmatched value and comfort in a prime location. Don’t miss your chance to own this exceptional acreage – schedule your private showing today! Check out the 3D virtual tour! (id:60626)
Century 21 Drive
713 - 10 Gibbs Road
Toronto, Ontario
Welcome To This Sunlit And Generously Sized 2-Bedroom, 2-Bathroom Unit Offering A Functional Layout With A Seamless Flow. The Open-Concept Kitchen Is Equipped With Stainless Steel Appliances, An Undermount Sink, Under-Cabinet Lighting, And A Classic Tile Backsplash Perfect For Modern Living. Enjoy The Convenience Of Ensuite Laundry And One Included Parking Space. This Well-Managed Building Offers Exceptional Amenities Including A Fitness Centre, Sauna, Yoga Room, Outdoor Pool, Landscaped Terraces, Party Room, Library, Children's Playroom, And Even A Dog Wash Station For Your Furry Friend. Residents Also Benefit From A Private Shuttle To Kipling Subway Station And Quick Access To Major Highways Ideal For Commuters. A Perfect Opportunity For First-Time Buyers, Downsizers, Or Investors Looking For A Turnkey Property In A Prime Location. (id:60626)
North 2 South Realty
76b Cardigan Street
Guelph, Ontario
BRIGHT CORNER UNIT WITH EXTRA WINDOWS & PRIVATE PATIO RETREAT! This rare corner-unit condo is flooded with natural light thanks to extra windows and the ground-floor location means no waiting for elevators. Step out through charming French doors to your own private patio, framed by a beautiful blue spruce tree that creates a sense of seclusion and calm a rare find compared to typical balconies. Inside, this unit blends charm, convenience, and smart design. High 14-foot ceilings make the space feel even more open and airy, giving it a townhome vibe. The kitchen is stylish and functional with stone countertops, a tile backsplash, built-in microwave, and undercounter lighting. The washer and dryer were just purchased in Fall 2024. The assigned parking spot (7P) is conveniently located directly in front of the unit making everyday life that much easier. A versatile loft area adds flexibility for your lifestyle perfect as a home office, guest space, creative/yoga studio, or quiet reading nook. You're also close to walking trails, downtown shops, and the train station ideal for commuters or weekend adventurers. With lower condo fees ($295) than comparable units, thoughtful updates, and a peaceful yet practical layout, this home offers exceptional value. Floor plans and 360 views available. Come take a look! (id:60626)
RE/MAX Icon Realty
157 Ayres Crescent
Penticton, British Columbia
Charming One-Level Home in Peaceful Neighbourhood! Welcome to this well maintained one-level home nestled in a quiet, friendly neighbourhood—perfect for relaxed living or easy entertaining. Featuring a spacious open-concept layout, this 2-bedroom, 1.5-bath residence offers comfort and functionality. The light-filled living, dining, and kitchen areas flow seamlessly together, creating an inviting space with endless possibilities. Both bedrooms are well-sized, with the primary bedroom offering a convenient half-bath en suite. A full bathroom serves guests and the second bedroom. Step outside to enjoy a private yard or garden space, perfect for morning coffee or evening unwinding. With everything on one level, this home is ideal for first-time buyers, downsizers, or anyone seeking simple, low-maintenance living. Don’t miss this opportunity to own a cozy retreat in a serene setting, just minutes from parks, shopping, and local amenities. Schedule your showing today! (id:60626)
Century 21 Amos Realty
Royal LePage Locations West
24 Fairview Court
London South, Ontario
Presenting an exceptional income-generating property with remarkable flexibility and rental potential. Nestled on a generous 79.81 x 216.9-foot lot, this expansive home features 7 bedrooms and a thoughtfully designed layout to suit a variety of living or investment needs.The main floor offers 4 spacious bedrooms, while the newly renovated basement includes 3 additional bedrooms, each level boasting complete living areas, fully equipped kitchens, and modern bathrooms. This setup is ideal for maximizing rental income, providing comfortable in-law suites, or supporting multi-generational living.A separate basement entrance enhances privacy and convenience, allowing you to live in one section while renting out the other, or fully lease both levels to achieve maximum returns. Key Features: Potential rental income up to $4,500/month, Durable metal roof for long-lasting protection, Extended paved driveway accommodating up to 8 vehicles, Spacious backyard for added tenant appeal and outdoor enjoyment Flexible living arrangements to suit investors, families, or multi-generational households. Positioned on a large, desirable lot, this property offers not only a comfortable place to call home but also a promising path to financial success. Schedule your private showing today seize this opportunity to secure profitable returns and enjoy the benefits of adaptable living. Your journey to financial freedom begins here! (id:60626)
Homelife/miracle Realty Ltd
1461 Cormorant Avenue
Kitimat, British Columbia
* PREC - Personal Real Estate Corporation. Bright & spacious 5-Bed home in prime location! Situated in a desirable up-the-hill neighborhood near parks, trails, and schools, this well-cared-for 5 bedroom, 2 bathroom home offers comfort, space, and modern updates. The bright and open layout includes a generous kitchen with eating area, a separate dining room, and a large living room-ideal for hosting guests or simply enjoying everyday life. Significant updates include a gas furnace, roof, windows, and perimeter drains (2009), plus updated plumbing and electrical (2019), offering peace of mind and lasting value. Outside, enjoy the home's great curb appeal and a sunny deck that's perfect for relaxing or entertaining on warm summer days. A versatile and move-in ready property with room to grow in a great location! (id:60626)
Century 21 Northwest Realty Ltd.
193 Vine Street
St. Catharines, Ontario
You'll love the charm and updates of this beautiful 3 Bedroom, 2 bath home with over 1800 sq ft of finished living space, featuring a large in-law suite on the 2nd level. With a separate entrance to the 2nd floor suite, it's a great opportunity for multi-generational living! Great location near restaurants, shopping, highway access, public transit, and all amenities. On the main floor you'll love the large windows, arched doorways, a large kitchen with an abundance of modern cabinetry and stone counters. The 2nd level offers a separate entrance from the side door mudroom, and features a spacious bedroom, large living room, kitchen, and oversized bedroom. Other updates and features include updated fencing, updated boiler system 2018, main floor laundry hook-up in bathroom. (id:60626)
Century 21 Heritage House Ltd
58 Wyatt Rg
Fort Saskatchewan, Alberta
Brand new home in the amazing and family friendly community of Windsor Pointe, Fort Sask. This wonderful 2-storey LEGALLY SUITED home has 5 bedrooms 3.5 bathrooms and 1700+sqft of living space. Main floor features the perfect living area with a stunning feature wall, dining area, L-shape kitchen with tons of storage and counter space as well as a main floor den/office. Stylish and high quality fixtures and finishings throughout. Upstairs, you will have 3 bedrooms and laundry room. Master bedroom includes walk-in closet and full bathroom ensuite with dual sinks. The basement has a fully finished 2 bedroom legal basement suite to help generate additional income. Other features include 9' ceilings, carpet/tile/vinyl plank flooring, quartz countertops and so much more. Great location just walking distance to parks, walking trails, and the River Valley. 2 months from completion. Pictures are of a different home. (id:60626)
RE/MAX Excellence
680 Pine St
Nanaimo, British Columbia
Affordable Charm & Future Potential in Central Nanaimo! Welcome to 680 Pine Street – a super cute, move-in-ready home sitting on nearly ¼ acre in the heart of Nanaimo. This 3-bedroom, 1-bath home is perfect for first-time buyers who want both comfort and opportunity. You’ll love the cozy living room, functional kitchen, and bonus lower-level storage space. With R14 zoning and alley access, you can dream big here – build a carriage home, workshop, or even a duplex in the backyard! Whether you're looking to settle in or start your real estate journey, this home is close to everything – VIU, schools, shopping, restaurants, and transit. A rare find with room to grow. Measurements aprox. verify if important. (id:60626)
RE/MAX Professionals
680 Pine St
Nanaimo, British Columbia
Development-Ready Property with R14 Zoning & Strong Location Opportunity knocks at 680 Pine Street – a well-situated ¼ acre parcel in central Nanaimo with R14 zoning and rear alley access, making this an ideal site for redevelopment. The existing 3-bedroom, 1-bath home offers rental income while you plan. Add a carriage home, duplex, or explore multi-unit options under current zoning allowances. With strong demand for housing and proximity to Vancouver Island University, shopping, restaurants, and transit, this location provides both immediate rental appeal and excellent long-term upside. A strategic acquisition for the experienced investor. (id:60626)
RE/MAX Professionals
407 7000 Husband Drive
Prince George, British Columbia
END UNIT - RiverStone Development. This NEW Townhouse development will have a total of 7 buildings consisting of 54 units. All units feature quartz counter tops, vinly plank flooring thru-out. Electric Fireplaces & access to sundecks. Garages are finished with pre-wired EV chargers & spacious in size.Wired for future solar power. Units are bright, ample in size & have above avg finishings. When viewing these units, notice the quality workmanship & attention to detail thru-out. RiverStone is surrounded by natural walking trail systems & located close to the Fraser River. Experience the best of both worlds-modern homes within a unique natural setting. Appreciate the serenity of living close to the River & enjoy the convenience of all amenities near by. Save approx. $8500 in closing fees! (id:60626)
RE/MAX Core Realty
61207 Range Road 491
Rural Bonnyville M.d., Alberta
A private enchanted forest awaits, along with all the comforts & luxuries of a country style home, while only 10 min from all the amenities you could need in the village of Glendon. This massive 2,569 sqft bungalow hides back from the road and is completely enclosed by towering trees on 15 acres of low maintenance land, with 3 established quad trails throughout. A majestic winding driveway opens to a view of the home with double attached garage, as the shop with adjoining greenhouse awaits beyond. Inside, you'll discover an open concept floor plan where loads of cupboards & counter space of the kitchen meets the spacious dining area with access to the covered front porch. A sunken living room accented by stone-faced fireplace offers scenic vistas of your sanctuary. Private quarters consist of 4 bedrooms including the primary with a cheater door to the 3pc bath with freestanding tub. At the other end there's a massive rec room, 2nd bathroom & huge laundry/mud room. The well water is amazing & lots of it! (id:60626)
Royal LePage Noralta Real Estate


