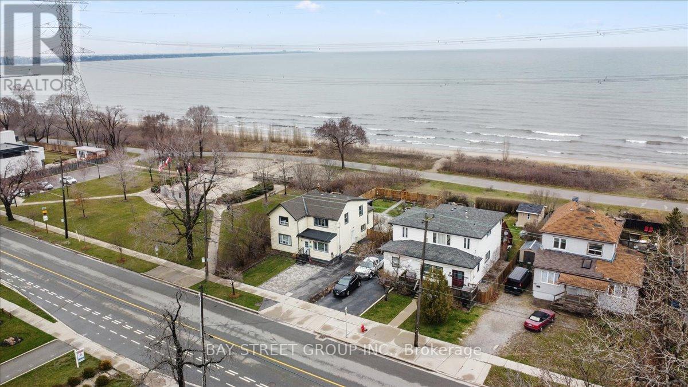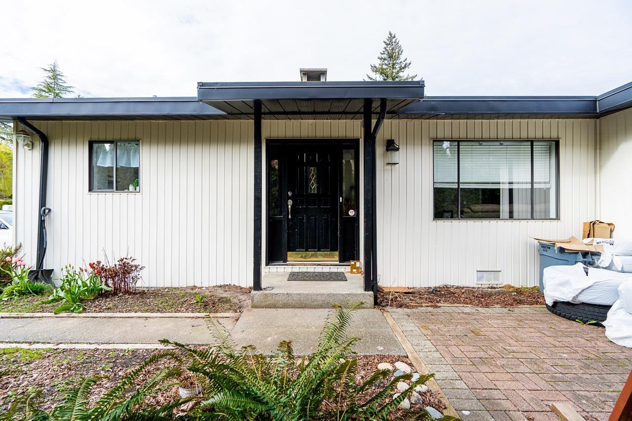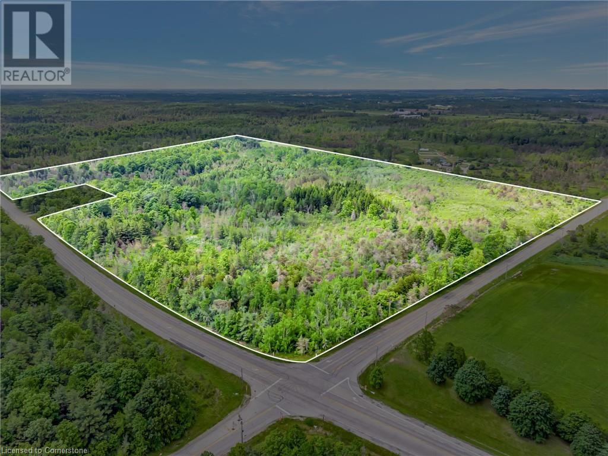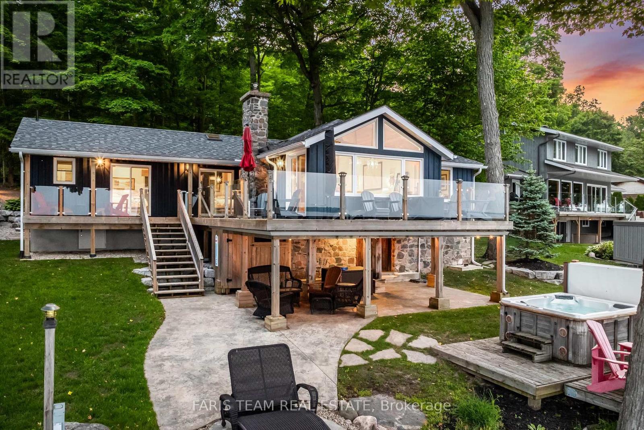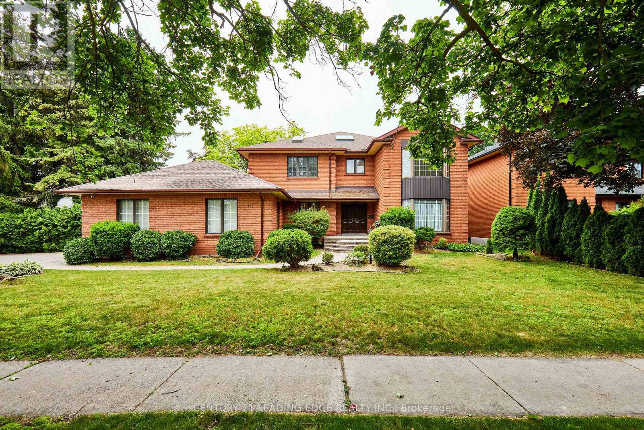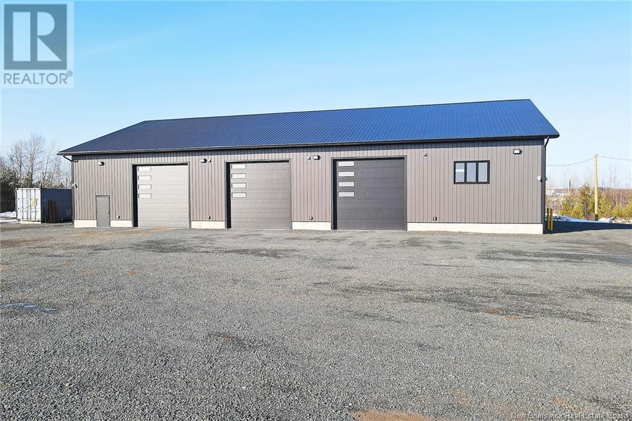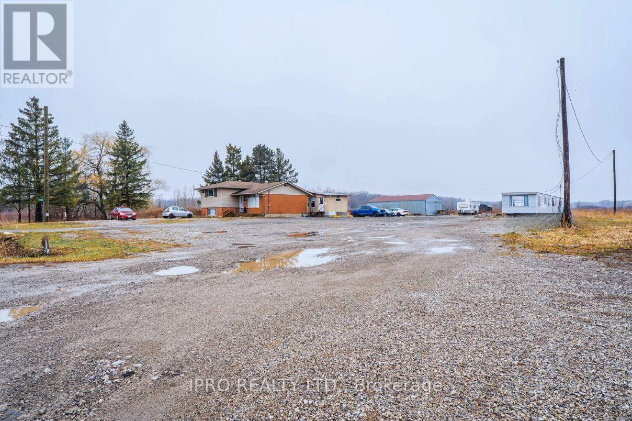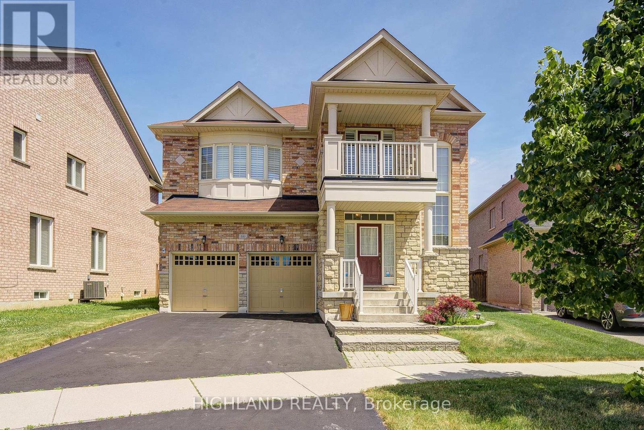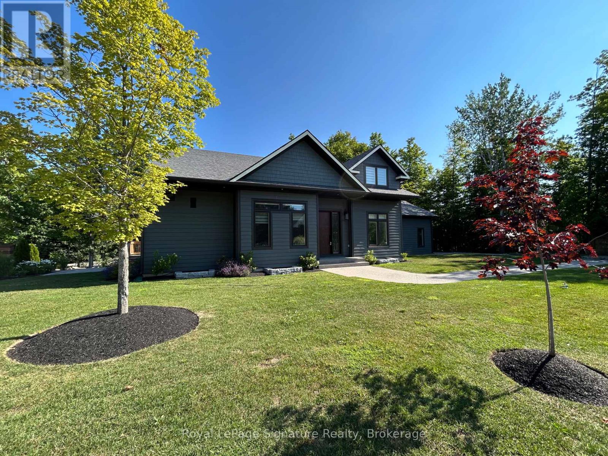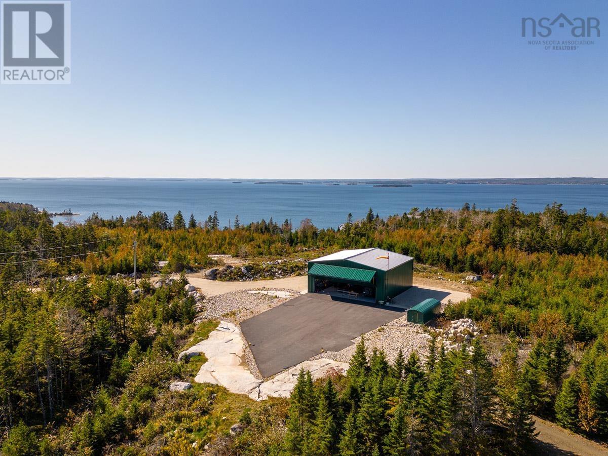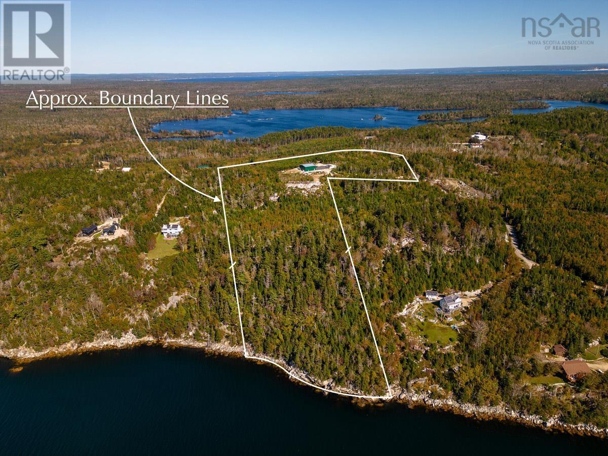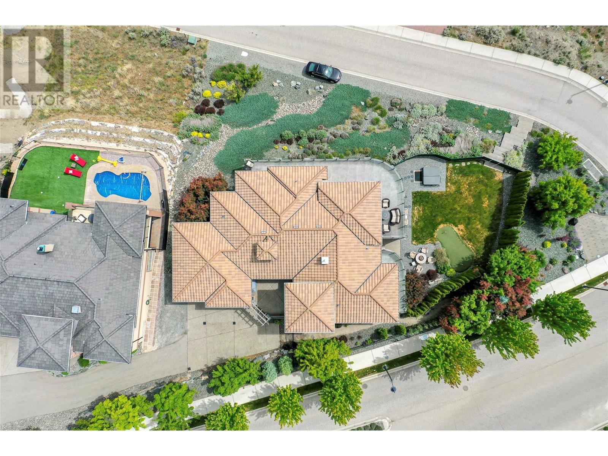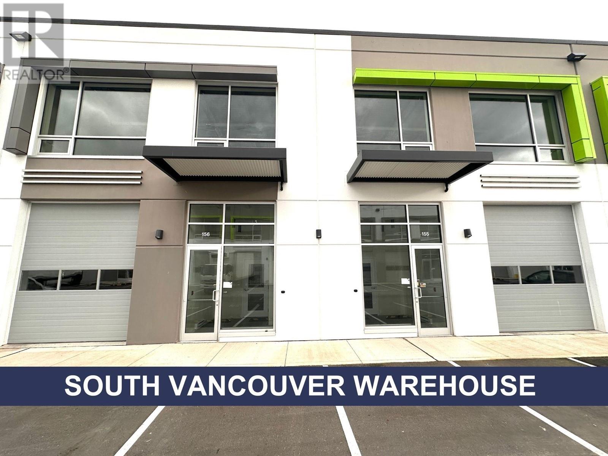8585 Bothwell Rd
Port Alberni, British Columbia
Welcome to your slice of paradise on Sproat Lake! This stunning waterfront property offers unparalleled charm and space with 1.47 acres of natural beauty and 5 spacious bedrooms, 3 bathrooms, and incredible lake views. The main house exudes character, featuring a cozy 2-bedroom suite with its own kitchen – perfect for guests or as a rental option. Step outside to discover your private ramp and dock, allowing easy access to the lake for boating, swimming, and soaking up the serene waterfront setting. A massive 900 sqft shop provides endless possibilities for storage, hobbies, or workshop space. This property has everything you need to embrace the lakefront lifestyle, from sun-soaked afternoons to cozy evenings by the water. Experience the best of Sproat Lake in this one-of-a-kind retreat! (id:60626)
Pemberton Holmes Ltd. (Pkvl)
Nai Commercial Central Vancouver Island Ltd.
34 Cedarbank Crescent
Toronto, Ontario
This well-loved family home offers a rare combination of charm, space, and flexibility, nestled on a quiet and highly sought-after crescent. Thoughtfully designed with vaulted ceilings and a large loft addition that can easily serve as a fourth bedroom or home office, the home features a newly upgraded kitchen with sleek countertops and stainless steel appliances, as well as a fully renovated bathroom with modern fixtures. Premium vinyl flooring has been newly installed throughout, and the lower-level family room enhanced with pot lights walks out to a spacious, therapeutic deck and a large, private backyard perfect for relaxing or entertaining. Ideally located within walking distance to excellent public and private schools, parks, Shops at Don Mills, TTC, and fine restaurants, with convenient access to the DVP, this home offers incredible potential to enjoy as-is, renovate further, or build your dream home in one of Toronto's most desirable neighbourhoods. *Some images have been virtually staged to help illustrate the potential use and layout of the space. No modifications have been made to the structure or layout.* (id:60626)
Keller Williams Empowered Realty
60 Mill Street
Stirling-Rawdon, Ontario
Investment opportunity in quiet and sought after town of Stirling! There are 2 separate buildings (6-unit and 4-unit) with a potential for severance or leave as one parcel. Both are very clean and well maintained with lots of parking between the two buildings. Tenants pay their own hydro for all 10 units. There are balconies attached to the 6-plex and both buildings have metal roofs. The location is great across the street from the river and close to schools, churches and shopping. (id:60626)
RE/MAX Quinte Ltd.
3208 Richmond Road
Ottawa, Ontario
One-of-a-Kind Massive Lot! Are you looking for a property in Ottawa where you can park all your equipment? Do you work from home and need extra space for vehicles, tools, or storage? Possibly build one maybe 2 more homes on the property? Look no further this is the one! According to GeoWarehouse, the authoritative web-based property information platform, this property spans 1.55 acres (67,705 sq. ft.). The home is approximately 3,000 sq. ft. and includes a 2-CAR ATTACHED GARAGE Plus AN ADDITIONAL 2-CAR DETACHED GARAGE, expensive to build! Perfect for all your extra storage and workspace needs. Enjoy a beautifully landscaped yard with mature trees backing onto a creek, a large rear deck, which holds an attached solarium and gazebo. An ideal spot to enjoy your morning coffee. Inside, this uniquely designed home features a massive kitchen, open to a large dining room/family room which leads out to the solarium/gazebo. Additionally, a spacious living room with a wood-burning fireplace! There's also a huge main-floor office or kids playroom. Upstairs, you will find three large bedrooms plus an additional fourth bedroom that could be used as an office. High windows and ceilings bring a spectacular flair. The primary bedroom includes a large ensuite bathroom with double sinks. While the home could use some TLC, it's overall move-in ready with incredible potential. Short Walk to Bayshore Shopping Centre, and LRT Station. Minutes away from Parks, Sport Fields, Tennis Courts, Rinks and a 4-minute drive to Queensway Carleton Hospital. High scores from Hood Q: Schools 8.8, Transit 8.5, Safety 8.5, and Parks 9.3. This property also offers huge development potential! See City of Ottawa New Bylaw Zoning Amendment. (id:60626)
Right At Home Realty
493 College Street
Kingston, Ontario
FULLY RENOVATED 4-PLEX in an amazing location close to Queen's University, St. Lawrence College, and Teachers College. The main building has 3 spacious units with two 3-bedroom units, one 4-bedroom unit, and an additional 1-bedroom separate unit. This 4-plex has been renovated from top to bottom, including new electrical and plumbing systems. The basement unit and the separate unit are completely new. All units are currently vacant, allowing the new buyer to pick their tenants and rent amounts. Great returns on this property with minimal effort required. Schedule your private viewing today. (id:60626)
Exp Realty
1019 Beach Boulevard
Hamilton, Ontario
BEACHFRONT 2-UNIT PROPERTY WITH WATERFRONT TRAIL ACCESS A RARE OPPORTUNITY! This recently updated 2000+ Sq. Ft. property offers prime beachfront living with direct access to the Lake Ontario Waterfront Trail. Ideal for family living, an in-law suite, or an income-generating investment! The main level features an open-concept kitchen and dining area, a large living room, and a covered sunroom. A bedroom with ensuite privileges, a second full bathroom, and an office with backyard access provide great functionality. The spacious living room can be converted into a second bedroom. The upper level includes a separate entrance and a self-contained 3-bedroom apartment with a full kitchen, dining area, stackable laundry, and spacious living room. A private deck offers stunning lake views. Key Updates: Furnace, A/C, and water heater updated in 2021. EV charger. Interior Highlights: Complete interior renovation with fresh paint and new flooring. New doors and modern lighting throughout. New appliances, including washer and two dishwashers. Upgraded electrical system (200 amps). Newly built storage room in the basement. Exterior Enhancements: New stone interlocking in front and backyard. Privacy-enhancing new fence and landscaped planting areas. New hot tub, gazebo, and BBQ setup. New automated sprinkler system, deck cleaning, and fresh window blinds. This meticulously upgraded home is move-in ready, with a resort-style backyard featuring a fire pit, hot tub, BBQ area, and lawn. With direct beach access and steps from the boardwalk, enjoy versatile living options, whether renting, living with family, or simply enjoying this beautiful space. Key Features: 4 bedrooms (living room on Main level can be converted to 5th bedroom). 3 full bathrooms (including ensuite). Open concept living and dining areas. Resort-style backyard. Live just steps from the beach and experience the best this beachfront property has to offer! (id:60626)
Bay Street Group Inc.
40 Tollerton Avenue
Toronto, Ontario
***FULLY PERMITTED*** A Cherished Family Home! Discover this stunning Stone-brick home that has been lovingly maintained Nestled in a serene In High Demand Location! Sun-Filled South Exposure Beautiful Home With A Private Backyard. The main floor boasts a spacious living and dining room combination with gleaming Hardwood flooring, creating an inviting atmosphere for entertaining. A family-sized kitchen features stainless steel appliances and a bright breakfast area Walk out to a Large Balcony. Large 3+3 Bedroom, 3 Bathroom With A Separate Entrance Basement. Basement complete with a Gas fireplace, Kitchen, Separate Laundry, Bathroom and 3 Bedrooms opens to a large living space perfect for enjoyment and peaceful relaxation or income. Short-Walk To Cummer Park & Best Rated Schools. Mins To Community Centre, Library, Shopping Center, Hwy 404/401. The Highlight of this property is: Garage Door, Main Entrance Door, Porch Stairs, Windows, Main Floor flooring, Living/Dining opening All done 2013, Double Garage, Covered Spacious Front Porch." This is a fully ***PERMITTED*** for over 5500sqft living space and Elevator. All fees are paid (id:60626)
Homelife/bayview Realty Inc.
1766 139 Street
Surrey, British Columbia
Nestled in the highly sought-after Ocean Park/West Sunnyside neighborhood, this meticulously maintained one-story home is filled with warmth and character. Sunlight pours in through over five skylights, enhancing the inviting ambiance created by the cozy fireplace and rich wood flooring and ceilings. The spacious family room offers flexibility and can easily function as a fourth bedroom. Sitting on a generous 76' x 120' level lot, this property provides ample parking for up to ten vehicles at the front. A separate entrance leads to a 544 sq. ft. mortgage helper suite, complete with a full kitchen and bathroom-ideal for rental income or extended family. Convenient crawl space access ensures easy maintenance for piping and wiring. Located near top-rated Elgin Park and Semiahmoo schools. (id:60626)
Royal LePage Global Force Realty
1297 Kirkwall Road
Cambridge, Ontario
Welcome to 1297 Kirkwall Rd, A once in a lifetime opportunity! This is a 47-acre property offering peace, privacy, a professionally fully designed outbuilding currently operating as a music studio! The possibilities are endless for your dream home! The property is just minutes from major highways including 24, 8, 6, 401, and 403. Ideally situated with easy access to Cambridge, Hamilton, and the GTA, this versatile property is perfect for those looking to invest, build, or simply escape to nature. The walking trails are well groomed allowing for all four seasons to be enjoyed. In the winter they make for great Cross country skiing. The studio can be kept as-is or converted into a guest house, workshop, or secondary dwelling, the studio offers endless flexibility. A cleared section of the land provides a ready-to-build site with house plans available, making it easy to envision your dream home. The expansive grounds include private walking trails that wind through the forested areas, creating a perfect natural retreat. Adding to its future potential, over 1,000 sapling trees have been planted and are projected to be harvest-ready in 5–6 years as part of a Christmas tree farm. Two solar panel systems generate passive income and help keep property taxes low, making this not only a beautiful place to live but a smart investment. Whether you're seeking a peaceful country lifestyle or a canvas for your next big project, 1297 Kirkwall Rd is a rare opportunity to own 47 acres to build your dream home or custom estate, surrounded by nature. (id:60626)
Corcoran Horizon Realty
101 Mcarthur Drive
Penetanguishene, Ontario
Top 5 Reasons You Will Love This Home: 1) Breathtaking water views from nearly every corner of the property, including the great room, bedrooms, multiple decks and patios, and even both bunkies 2) Ideal waterfront setup with a shallow beach area for easy access, a boathouse with marine rail system, and a dock offering over 6' of depth at the end 3) Completely custom-renovated cottage between 2018 and 2022, featuring an addition and all-new roof, windows, doors, insulation, and more 4) Impressive great room with a soaring vaulted ceiling, a wood-burning stone fireplace, transom windows, and a skylight that fills the space with natural light 5) A variety of outdoor spaces designed for relaxation or entertaining, enjoy the hot tub, a covered patio with an outdoor shower, elevated seating with glass railings and gas barbeque, or the open lawn for games and gatherings. 1,206 above grade sq.ft. plus an unfinished basement. Visit our website for more detailed information. (id:60626)
Faris Team Real Estate Brokerage
2 Bridge Street W
Bancroft, Ontario
Landmark Commercial Building in Bancroft: This iconic building, a cornerstone of Bancroft and North Hastings County history, offers a unique chance to own a piece of the towns heritage while enjoying strong investment returns, 3 Fully Rented Commercial Units: Ideal for retail or office space, these units are generating consistent income plus 3 Fully Rented Residential Apartments: Well-maintained and in high demand, providing additional steady cash flow. Prime visibility in the heart of Bancroft, a growing and vibrant community, Historic appeal, making it a true landmark in the area, Diversified income streams from both commercial and residential tenants, Strong rental history with excellent tenant retention. Whether you're an investor seeking reliable returns or looking to own a piece of Bancroft's history, this property is a rare opportunity. (id:60626)
Century 21 Granite Realty Group Inc.
1127 Oshawa Boulevard N
Oshawa, Ontario
**Custom-Built Luxury Executive Home in Desirable Oshawa**Presenting a rare opportunity to own a one-of-a-kind executive family residence in one of Oshawa's most sought-after neighborhoods. This meticulously crafted 3,832 sq ft + Solarium. This home is set on two expansive lots, offering approximately 149 feet of frontage and 150 feet of depth, enveloped by mature trees and a serene backyard oasis.5 Spacious Bedrooms providing ample space for family and guests. 5 Elegant Bathrooms designed with luxury finishes. Expansive Living Areas perfect for both entertaining and everyday living. The solarium featuring the included furniture serves as a serene space to enjoy the surrounding nature year-round. The generous lot size allows for a private and peaceful backyard retreat, ideal for relaxation and outdoor gatherings. This exceptional property combines luxurious living with unparalleled craftsmanship, making it a perfect choice for discerning buyers seeking a unique and prestigious home in Oshawa. (id:60626)
Century 21 Leading Edge Realty Inc.
22 Millennium Drive
Hanwell, New Brunswick
Built-in 2023, this modern industrial warehouse offers an excellent opportunity for a growing business. Located at the main entrance of the Hanwell Industrial Park, the 100 x 60 building sits on approximately 2 acres and is designed for efficiency and durability. Constructed with 2x8 walls, R-30 wall insulation, R-60 attic insulation, and heated by a natural gas radiant system, it provides year-round comfort and energy savings. The 5-inch insulated concrete slab and three 14 x 14 overhead doors make it ideal for heavy machinery, transport trucks, or large-scale storage. The lot offers ample space for future expansion, including the potential for office additions. A concrete septic system is in place. With high visibility and easy access to the Trans Canada Highway, the location is just minutes from uptown Fredericton, about an hour from both the U.S. border and Saint John, and 90 minutes to Moncton. This property is part of a larger PID; the 2+/- acres with 22 Millennium Drive will be surveyed and registered at the vendors expense prior to closing. (id:60626)
Keller Williams Capital Realty
1935 Thorold Townline Road
Thorold, Ontario
Presenting a rare opportunity in the highly desirable Niagara area, this expansive 10-acre property offers endless potential. Located just outside the Niagara Falls urban boundary, it provides a unique blend of rural tranquillity with the convenience of nearby amenities. Minutes away from major retailers like Costco, Rona, and Walmart, as well as Niagara's new hospital, this property is situated in a dynamic area that continues to evolve with both commercial and residential developments.The home itself is a spacious four-level side split featuring 3 bedrooms and 3 bathrooms, along with a separate entrance for added flexibility. Recent updates include new air conditioning, a new septic bed, freshly painted interiors, and renovated washrooms, ensuring modern comfort. The finished basement is equipped with a sewage pump.In addition to the home, a large 1250 sq ft barn offers excellent potential for a hobby farm or agricultural projects. Whether you're looking for space to grow, create, or enjoy a rural lifestyle, this property provides the ideal foundation. With proximity to Niagara Falls, Thorold, shopping, and major highways, this property truly offers the best of both worlds. A must-see opportunity with limitless possibilities! (id:60626)
Ipro Realty Ltd.
105 Maplestone Drive
North Grenville, Ontario
Welcome to 105 Maplestone Drive; an executive bungalow nestled in an exclusive, sought-after neighbourhood just minutes to Kemptville and Highway 416. Built in 2023 by Moderna Homes, this stunning custom residence sits high on a 1.3-acre lot and offers the perfect blend of modern design, functionality, and stands out with it's spectacular in-law suite, offering incredible multigenerational living. The kitchen is truly a chefs dream, featuring a gas range with pot filler, oversized fridge, large island, quartz countertops, and an abundance of cabinetry. The walk-through butlers pantry offers the perfect spot for a coffee bar, wine storage, or extra prep space. The open-concept layout flows beautifully into a bright and spacious living room with custom built-ins and a sleek electric fireplace, and into the dining area that comfortably seats a crowd. Sliding doors lead to a screened-in porch and an expansive open deck ideal for entertaining or simply enjoying your peaceful surroundings. The primary bedroom suite is a luxurious private retreat. The spa-like ensuite features a freestanding tub and a sleek tiled walk-in shower, while the expansive walk-in closet includes a built-in vanity, blending beauty with function. The main level also includes a completely separate in-law suite with its own entrance, two bedrooms, two full bathrooms (including a private ensuite), a full kitchen with included appliances, laundry, and a generous living area. Whether for extended family, guests, or potential rental income, this space offers endless possibilities. Downstairs, you'll find even more to love, a spacious rec room perfect for kids, hobbies, or hosting friends, and an incredible home theatre room designed for the ultimate movie night experience. The oversized 1,200 sq ft triple-car garage is insulated, heated, and comes equipped with EV charger capacity ideal for the modern homeowner. Less then 30 min to Ottawa and minutes to Kemptville & 416. Luxury, lifestyle & more await! (id:60626)
Royal LePage Team Realty
66 George Robinson Drive
Brampton, Ontario
Rare 5-Bedroom Ravine Lot Gem in Credit Valley | 3448 Sq Ft Above Grade * Welcome to this stunning 2-story detached home in the prestigious Credit Valley community of Brampton. Set on an oversized 44 x 129 ft ravine lot, this beautifully maintained residence offers nearly 3,500 sq ft of luxurious living space above grade, ideal for large families or those who love to entertain. Highlights: 9-ft ceilings on main floor, 5 spacious bedrooms, 3 full bathrooms upstairs * Professional design kitchen * Open-concept living/dining + family room with gas fireplace Gourmet kitchen with granite countertops, backsplash & walk-in pantry; walkout to expansive deck and private backyard backing onto scenic ravine. Primary suite with walk-in closet & spa-like 5-pc ensuite Engineered hardwood throughout the upper floor * Separate entrance to basement for potential income or in-law suite | Located near top schools, scenic trails, parks, and the Credit River. A rare opportunity to own a spacious ravine-lot home in one of Brampton's most sought-after neighborhoods. Location, Space, and Lifestyle All in One! (id:60626)
Highland Realty
115 Rankin's Crescent
Blue Mountains, Ontario
Welcome to your next chapter in the coveted East Ridge enclave of Lora Bay, where lifestyle meets luxury on the shores of Georgian Bay. Just steps from the Georgian Trail and moments from golf, the clubhouse, and the community's social heart, this home offers the perfect blend of outdoor adventure and relaxed elegance. Inside, an inviting entryway leads to a sunlit great room with soaring windows, a cozy fireplace, and seamless walkout to the deck ideal for entertaining or quiet morning coffee. The open-concept kitchen is a chefs dream, featuring custom acrylic cabinetry and premium Bosch appliances. The main floor primary suite offers a peaceful retreat with a walk-in closet, a spa-inspired 5-piece ensuite, and direct deck access. Thoughtful touches like a pet wash station in the mudroom make daily living a breeze. Upstairs, a striking mono staircase with red oak treads and glass railings leads to two spacious bedrooms and a shared ensuite perfect for guests or family. The fully finished lower level offers even more space to gather, complete with a large entertainment room, gas fireplace, additional bedrooms, and a full bath. Situated on a generously sized, fully serviced lot, this home is move-in ready and waiting for you to experience the best of four-season living in Thornbury. Whether you're relocating from the GTA or looking for a weekend getaway, come see what makes life in Lora Bay so special. (id:60626)
Royal LePage Signature Realty
38 Deer Lane
Deep Cove, Nova Scotia
A truly unique oceanfront property in Deep Cove, Nova Scotia. This is the ultimate package with 15.5 acres of land, a new construction steel building, and deeded access to a shared ocean wharf! The steel 50' x 50' building comes equipped with an impressive bi-fold door, in-floor heating, underground power, and more. It is suitable for many uses like storing your boats, aircrafts, and cars. Elevated views and 476 feet of private oceanfront face westward to Mahone Bay and beyond with spectacular evening sunsets. The expanse of treed acreage sloping towards the ocean offers a blank canvas for you to build your forever home. Located 15 minutes from Chester and 45 minutes to Halifax. This is your opportunity to make your mark on Nova Scotia's beautiful South Shore. (id:60626)
Engel & Volkers (Chester)
Engel & Volkers
38 Deer Lane
Deep Cove, Nova Scotia
A truly unique oceanfront property in Deep Cove, Nova Scotia. This is the ultimate package with 15.5 acres of land, a new construction steel building, and deeded access to a shared ocean wharf! The steel 50' x 50' building comes equipped with an impressive bi-fold door, in-floor heating, underground power, and more. It is suitable for many uses like storing your boats, aircrafts, and cars. Elevated views and 476 feet of private oceanfront face westward to Mahone Bay and beyond with spectacular evening sunsets. The expanse of treed acreage sloping towards the ocean offers a blank canvas for you to build your forever home. Located 15 minutes from Chester and 45 minutes to Halifax. This is your opportunity to make your mark on Nova Scotia's beautiful South Shore. (id:60626)
Engel & Volkers (Chester)
Engel & Volkers
200 Harvest Court
Vernon, British Columbia
Exceptional Rancher-style home at the Rise, offering an extraordinary living experience. This stunning property boasts an open-concept design, and breathtaking lake views that will leave you in awe. As you step inside, you'll be greeted by an abundance of natural light that fills the spacious living area, highlighting the impressive waterfall features that create a sense of tranquility and elegance. The gourmet kitchen is a chef's dream, featuring high-end appliances, ample counter space, and a large island where you can showcase your culinary skills. Imagine preparing meals while enjoying panoramic views of the serene Okanagan lake. Escape to the principal suite, a peaceful sanctuary offering privacy and relaxation. With its luxurious ensuite bathroom and ample closet space, it's the perfect retreat after a long day. The lower level boasts two additional bedrooms, providing plenty of space for guests or a growing family. The basement is a true entertainer's paradise, complete with a spacious Rec room that can accommodate a home gym, a cozy TV entertainment area, and a wet bar where you can unwind and socialize. The wine cellar room adds a touch of sophistication, perfect for wine enthusiasts and collectors. Step outside to discover a large private yard where you can create your own outdoor oasis. The expansive deck and patio area provide the ideal setting for enjoying alfresco dining, hosting barbecues, or simply relaxing and taking in the breathtaking lake views. (id:60626)
Royal LePage Downtown Realty
155 951 E Kent Avenue North
Vancouver, British Columbia
*Showing by appointment only, do not disturb staff. * Vancouver Warehouse for Sale! Strategically located in South Vancouver, near SE Marine Drive. the warehouse offers quick access to the Knight Street Bridge, Highway 99, and YVR International Airport, making it a prime location for logistics and business operations. Completed in 2023, this newly constructed building offers versatile features designed to meet diverse business needs. 2746 sqft. The main floor boasts a heavy load capacity of 300 lbs/sf and a 12-foot clear ceiling height under the mezzanine, along with an accessible washroom for convenience. The mezzanine provides a generous 10-foot 5-inch clear ceiling height, adding to the functional space. 26-foot clear ceiling height, ideal for vertical storage, grade-level loading doors (10' W x 12' H) for efficient access. robust 3-phase, 200 Amp, 208/120 Volt electrical service for optimal functionality and adaptability. Please contact the listing agent for more information today! (id:60626)
Grand Central Realty
236787 13 Grey Road
Clarksburg, Ontario
Welcome to a breathtaking 32-acre horse farm nestled in the hamlet of Heathcote, where equestrian dreams come to life. The heart of this property is a delightful 3-bedroom, 1-bathroom home, spanning 2,400 square feet. Stepping through the front door, you'll be greeted by the original crown molding, interior doors, and a stately stair banister that exude timeless charm. The residence offers a cozy retreat with modern conveniences, providing a perfect balance of comfort and character. Noteworthy features include a Generac backup generator installed in 2020, ensuring peace of mind. For horse lovers, this property is a dream come true. The estate features an expansive indoor riding arena, allowing year-round training and exercise for both riders and their equine companions. Additionally, two outdoor riding rings provide versatility and space for various equestrian activities. The meticulously designed layout includes five well-maintained paddocks, offering ample space for grazing and outdoor recreation. A 13-stall barn, complete with a second-floor tack room, reflects the commitment to quality and functionality. Beyond the equestrian facilities, this property offers practical amenities such as a three-bay driving shed, adding convenience for equipment storage or additional shelter for vehicles. Whether you're a seasoned equestrian professional or simply seeking a serene country lifestyle, this horse farm offers an unparalleled opportunity to indulge your passion for horses while enjoying the comforts of an inviting home. Fibre Optics soon to be available. AN EXTENSIVE LIST OF FEATURES IS AVAILABLE. (id:60626)
RE/MAX Realtron Realty Inc. Brokerage
236787 13 Grey Road
Clarksburg, Ontario
Welcome to a breathtaking 32-acre horse farm nestled in the hamlet of Heathcote, where equestrian dreams come to life. The heart of this property is a delightful 3-bedroom, 1-bathroom home, spanning 2,400 square feet. Stepping through the front door, you'll be greeted by the original crown molding, interior doors, and a stately stair banister that exude timeless charm. The residence offers a cozy retreat with modern conveniences, providing a perfect balance of comfort and character. Noteworthy features include a Generac backup generator installed in 2020, ensuring peace of mind. For horse lovers, this property is a dream come true. The estate features an expansive indoor riding arena, allowing year-round training and exercise for both riders and their equine companions. Additionally, two outdoor riding rings provide versatility and space for various equestrian activities. The meticulously designed layout includes five well-maintained paddocks, offering ample space for grazing and outdoor recreation. A 13-stall barn, complete with a second-floor tack room, reflects the commitment to quality and functionality. Beyond the equestrian facilities, this property offers practical amenities such as a three-bay driving shed, adding convenience for equipment storage or additional shelter for vehicles. Whether you're a seasoned equestrian professional or simply seeking a serene country lifestyle, this horse farm offers an unparalleled opportunity to indulge your passion for horses while enjoying the comforts of an inviting home. Fibre Optics soon to be available. AN EXTENSIVE LIST OF FEATURES IS AVAILABLE. (id:60626)
RE/MAX Realtron Realty Inc. Brokerage
786837 Township Road 6
Blandford-Blenheim, Ontario
Seldom does a property of this magnitude become available. Set on an 11-acre lot at the end of a quiet, dead-end road, this custom-built (approx. 2,400 sq. ft.) home offers the peace, privacy, and lifestyle you've been searching for. Whether you're an outdoor enthusiast, a growing family, or simply someone craving space to breathe, this property delivers a truly one-of-a-kind experience.The home itself features a thoughtful layout with 3 bedrooms, 2 full baths, and a bright, four-season sunroom thats perfect for soaking in views of the pond and surrounding landscape. The kitchen, renovated just three years ago, is designed for both beauty and function with granite countertops, an island, pot filler, and soft-close cabinetry. Cozy up in the living room, where a tray ceiling, built-in wall unit, and fireplace insert create a warm, inviting space.Head downstairs to the walkout basement, which offers a separate entrance from outside as well as access through the garage. This versatile area includes three bedrooms, a kitchen, a large rec room, an extra room for a den or storage, and a bright sunroom ideal for extended family/guests.The home is heated with a forced-air electric furnace (2-stage burner) and has propane plumbing in place for future conversion. Step outside and you'll discover two beautiful ponds, perfect for swimming, fishing, or skating in the winter. A large deck runs along the back of the home, providing the perfect spot to entertain or relax in nature.The 18x32 barn is spray foam insulated, heated with a propane furnace, and features a crane and capped water supply perfect for hobbyists, storage, or a workshop. Theres also a greenhouse with water and an exhaust fan, adding to the lifestyle this property offers.Other highlights include a double garage with basement access, fire pit, play area, & hillbilly pool. Mature trees, nearby trails, & abundant wildlife create a peaceful retreat. With nearby trails & few neighbours, yet still close to amenities. (id:60626)
The Realty Firm Inc.






