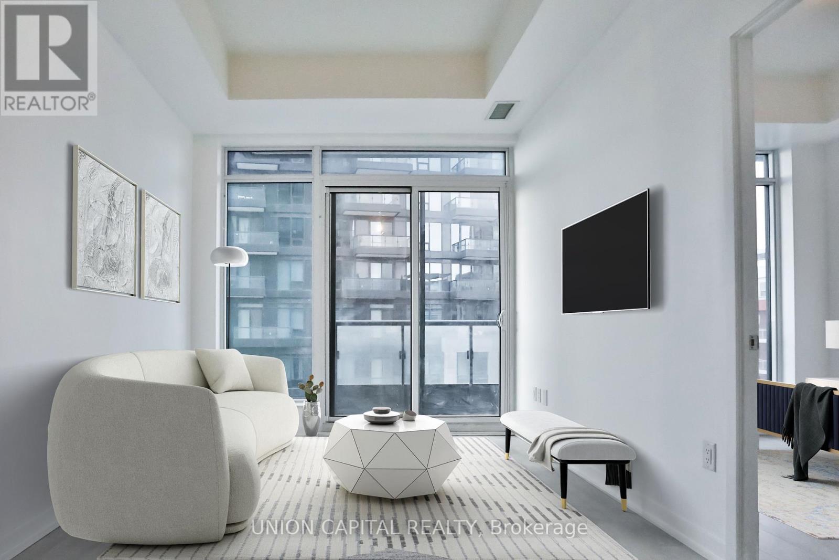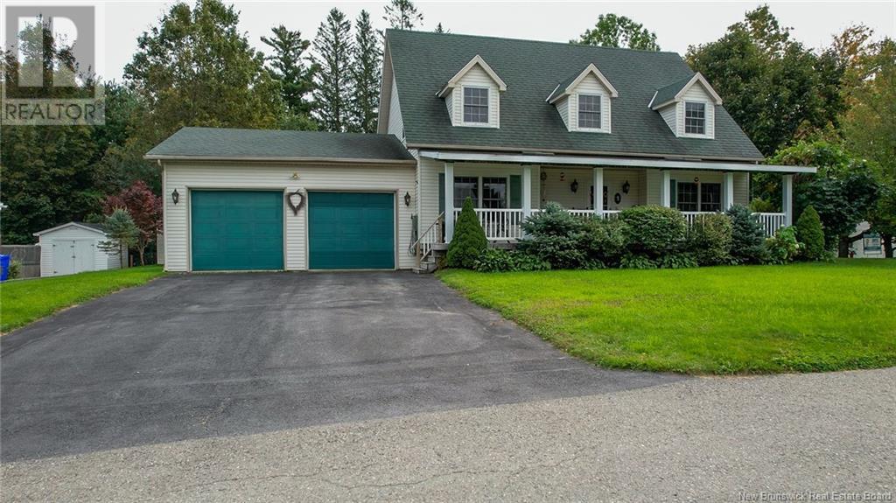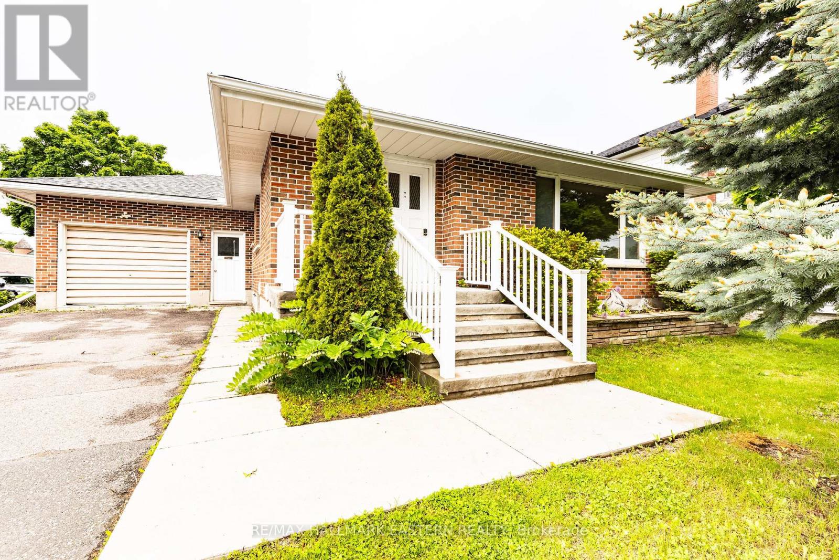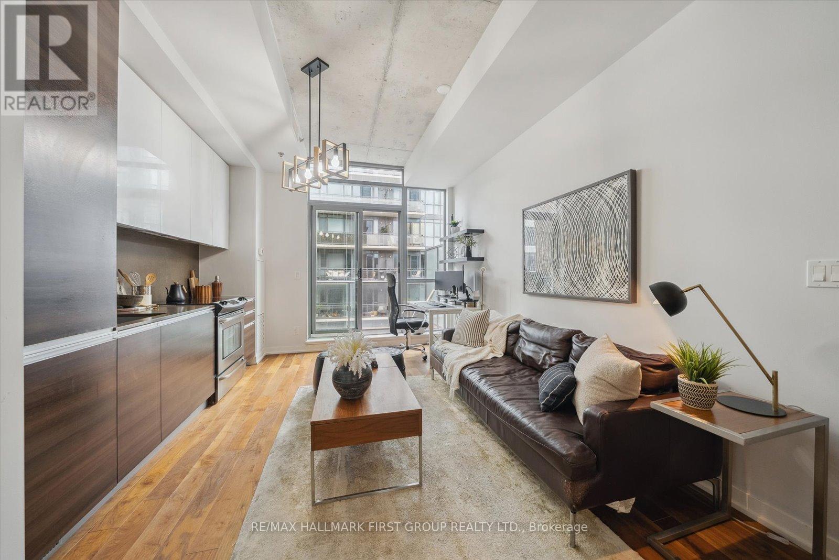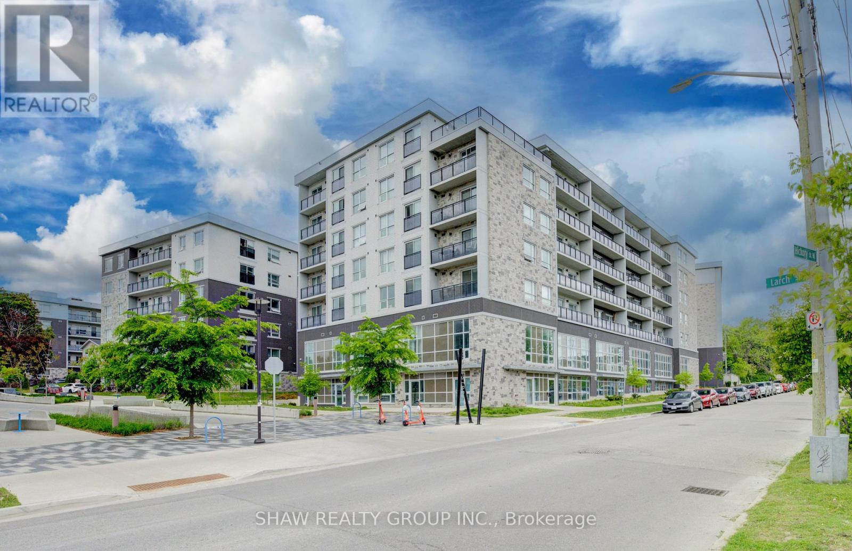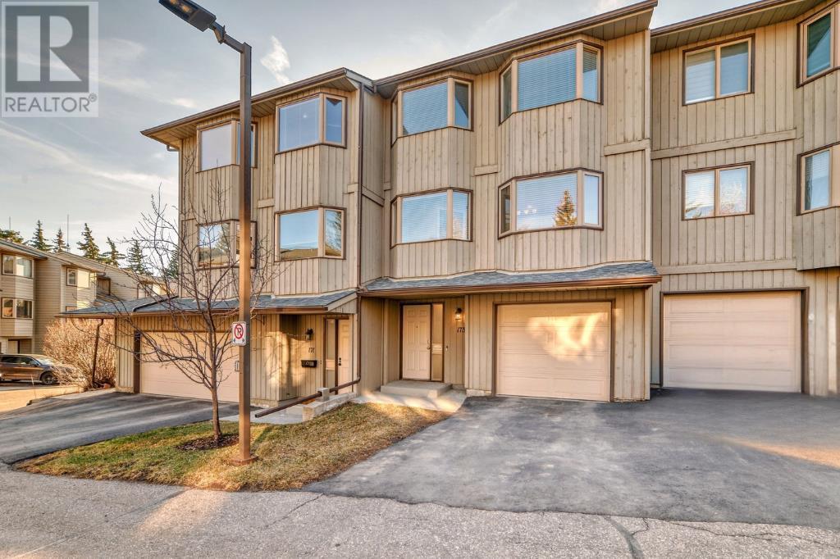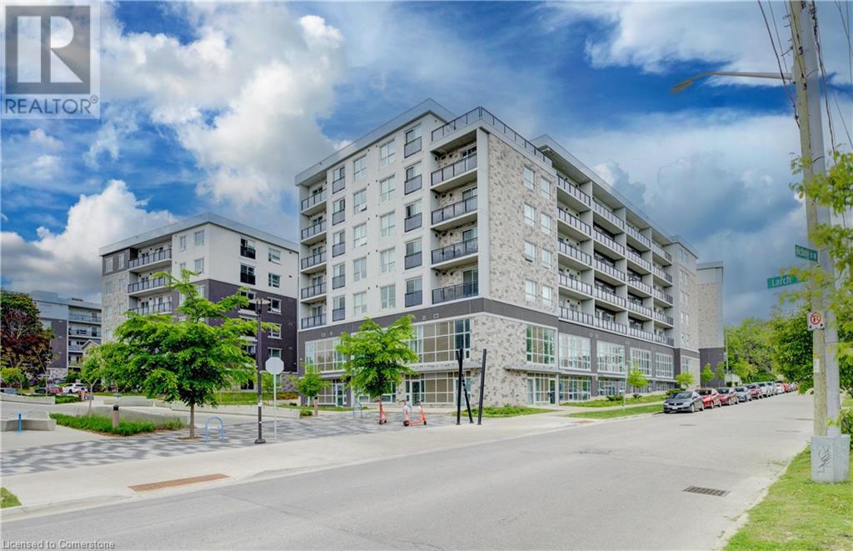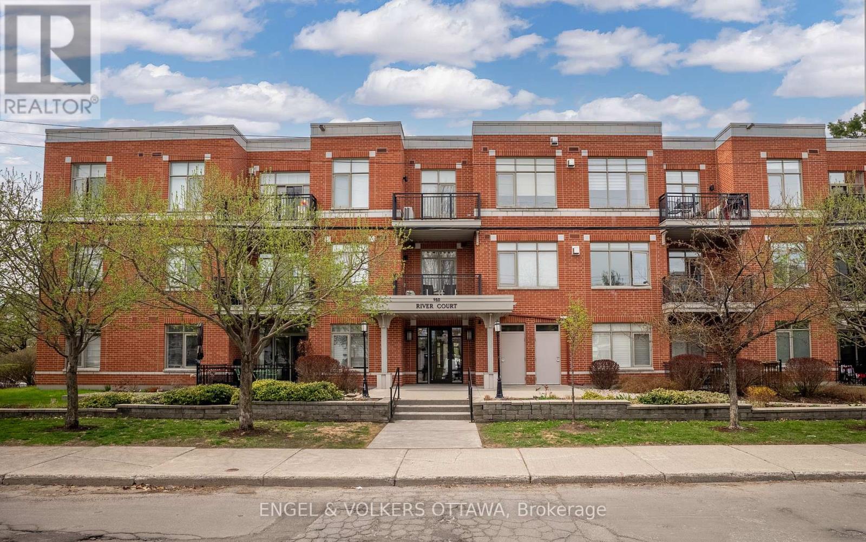1407 Fox Road
Severn, Ontario
Welcome to this beautifully updated 2-bedroom mobile home in desirable Silver Creek Estates, backing onto peaceful forested green space. Since 2021, this home has seen numerous upgrades, including a Bosch dishwasher, LG washer & dryer, new countertops, sink, and faucet. The furnace motor was replaced in January 2025 for added efficiency, and new crawl space access doors and window blinds are scheduled for installation in May 2025. A detached double garage offers ample storage and parking. Move-in ready with comfort and functionality in a tranquil setting! (id:60626)
RE/MAX Right Move
702e - 8868 Yonge Street
Richmond Hill, Ontario
Discover the epitome of modern living in this stunning 1-bedroom condo with 10 foot ceilings, ideally situated on Yonge St in the highly sought-after transit-focused area of Richmond Hill. This elegant residence features a spacious open-concept layout, perfect for entertaining and everyday comfort. Enjoy the luxury of your private terrace with west and south views, an ideal spot for relaxing and outdoor dining. This condo comes with ONE owned PARKING spot and a convenient LOCKER, ensuring ample storage and ease of living. Location is everything and this condo excels in that regard. You're steps away from public transit, making your commute a breeze. Nearby, you'll find a plethora of grocery stores, retail shops, and dining options, catering to all your lifestyle needs. Don't miss this rare opportunity to own a piece of Richmond Hill's prime real estate. Schedule a viewing today!! **EXTRAS** Visitor Parking, Dog Wash, Gym, Basketball Court, Newly Built October 2022. (id:60626)
Union Capital Realty
1 Clark Court
St. Stephen, New Brunswick
Beautiful custom-built Cape Cod home located in St. Stephen, on a cul-de-sac in a quiet residential neighborhood. The home is centrally located, within walking distance to the Canada-U.S. border, downtown, and the St. Croix River. Built in 1994, this home features an open-concept family room, dining area, and kitchen with Classic Woodworking cabinets, updated Corian countertops, and stainless steel appliances. The living room includes hardwood flooring and a propane fireplace. A sunroom and two-level deck overlook the beautifully landscaped and fenced backyard, providing added privacy. The main level consists of 2 bedrooms and 2 bathrooms. A lovely oak staircase in the lower foyer leads to the upper level, which includes 2 spacious bedrooms and a full bathroom. The home primarily features hardwood and ceramic flooring throughout. Additional highlights include a double-wide paved driveway and an attached double car garage. The large basement includes a laundry room, cold storage, and access to both the garage and the main level. The home is heated with electric heat and also features a central air system, which efficiently provides both heat and air conditioning. There is a backup generator system with its own panel for assurance during stormy weather. New shingles were installed in 2013 on the house, garage, and garden shed. Book a personal viewing today to explore this wonderful family home! (id:60626)
Exit Realty Charlotte County
66 Doxsee Avenue N
Trent Hills, Ontario
MOVE IN CONDITION! Step into the comfort of this custom-built, brick bungalow nestled in the vibrant heart of Campbellford (home to the sweetest bakery and cheese factory). This gem features 3 cozy bedrooms, a 4-pc fully renovated bathroom (May 2025), attached garage and a partially fenced backyard for privacy. The home has been freshly painted throughout and offers a large basement that can be finished to your heart's desire! Enjoy the convenience of central air, central vac and direct garage access. Prime location means you are just a stroll away from schools, restaurants, shopping, places of worship, an enchanting movie theatre and even a grocery store directly behind your backyard. Don't miss out on making this house your dream home! The home is heated with a forced air gas furnace; the electric baseboard heaters (can see in the photos) are not being used. (id:60626)
RE/MAX Hallmark Eastern Realty
602 - 8 Gladstone Avenue
Toronto, Ontario
Located in the heart of Little Portugal, 8 Gladstone Ave offers unbeatable access to Queen West streetcars, boutique shops, trendy restaurants, and vibrant city lifejust minutes from downtown with parks, schools, and daily essentials at your doorstep. Welcome to this stunning 1-bedroom, 1-bathroom condo where modern flair and industrial chic converge to create the perfect city retreat. This open-concept gem features soaring ceilings, rich hardwood flooring, and full-height upper kitchen cabinets and full size appliances that combine elegance with everyday functionality. Seamless flow into the living area perfect for entertaining or relaxing in style. Unique to this unit, a gas line to the private balcony offers the ideal setup for outdoor cooking or cozy evenings under the stars. Enjoy generous closet space and in-unit washer and dryer. Don't miss your chance to own a piece of Queen Wests dynamic lifestyle. (id:60626)
RE/MAX Hallmark First Group Realty Ltd.
105 - 275 Larch Street
Waterloo, Ontario
Welcome to Unit G105 in Building G, a contemporary, fully furnished 860 sq ft condo featuring 1 bedroom, 1 den and two bathrooms in the vibrant heart of Waterloo. This bright, spacious unit offers exceptional location with high ceilings, modern stainless steel appliances, convenient in-suite laundry, and elegant quartz countertops. Easy-to-clean flooring throughout and expansive windows create a naturally sunlit environment. Included furnishings two beds, a cabinet, TV, sofa, and kitchen dining set are all less than four years old. Perfectly located within walking distance to Wilfrid Laurier University, the University of Waterloo, and Conestoga College, with quick access to buses, the ION light rail, and Highway 7/8. Building amenities feature a rooftop terrace, fitness center, yoga studio, and secure bike storage. Street parking is available along with beautifully maintained pathways. Ideal for students, parents, or investors, this turnkey condo offers flexible move-in dates and rental income potential of \\$2,400 per month. Condo fees conveniently cover, water, heat, and maintenance simply pay hydro. Your opportunity for effortless living in one of Waterloos most desirable neighborhoods awaits! (id:60626)
Shaw Realty Group Inc.
173 Glamis Terrace Sw
Calgary, Alberta
Welcome to this charming 4-level split townhouse, perfectly designed for comfort and functionality. Step into a bright, open living space where large, West facing windows fill the home with light, and a cozy wood-burning fireplace anchors the great room—ideal for relaxing evenings or entertaining guests.The kitchen featuring sleek granite countertops and a generous walk-in pantry that makes organization a breeze. Enjoy the kitchen island for food prep and a quick bite to eat, while the dining room overlooking the living room is for more formal occasions. Upstairs, you’ll find three well-appointed bedrooms, including a large primary retreat with a 3-piece en-suite that offers plenty of room to unwind.The walkout basement provides versatile space, perfect for a home gym, office, 4th bedroom, or private escape. Enjoy the outdoors in your own low-maintenance, fully fenced yard—perfect for morning coffee or peaceful evenings. Storage shed included.An attached heated garage offers added convenience year-round, and the pet-friendly (with board approval), well-managed complex ensures a welcoming community and peace of mind. This townhouse truly combines style, space, and practicality—ready to welcome you home. (id:60626)
Cir Realty
275 Larch Street Unit# G105
Waterloo, Ontario
Welcome to Unit G105 in Building G, a contemporary, fully furnished 860 sq ft condo featuring 1 bedroom, 1 den and two bathrooms in the vibrant heart of Waterloo. This bright, spacious unit offers exceptional location with high ceilings, modern stainless steel appliances, convenient in-suite laundry, and elegant quartz countertops. Easy-to-clean flooring throughout and expansive windows create a naturally sunlit environment. Included furnishings—two beds, a cabinet, TV, sofa, and kitchen dining set—are all less than four years old. Perfectly located within walking distance to Wilfrid Laurier University, the University of Waterloo, and Conestoga College, with quick access to buses, the ION light rail, and Highway 7/8. Building amenities feature a rooftop terrace, fitness center, yoga studio, and secure bike storage. Street parking is available along with beautifully maintained pathways. Ideal for students, parents, or investors, this turnkey condo offers flexible move-in dates and rental income potential of \$2,400 per month. Condo fees conveniently cover, water, heat, and maintenance—simply pay hydro. Your opportunity for effortless living in one of Waterloo’s most desirable neighborhoods awaits! (id:60626)
Shaw Realty Group Inc. - Brokerage 2
177 Royal Birch Mount Nw
Calgary, Alberta
Welcome to The Outlook in Royal Oak! Built by Avalon Master Builders in 2004, great 2 Storey walkout. One of the largest and most popular designed "Norquay" end units, this townhouse features over 1700 square feet of developed space! This MOVE-IN READY 3-bedroom, 2.5-bathroom townhouse boasts an OPEN CONCEPT main level with hardwood flooring which invites you into this spacious & LARGE FLOORPLAN. Main floor has Living and Dining room plus an open Kitchen complete with granite counter tops, raised bar, black appliances and upgraded lighting. Upstairs to the huge master bedroom with ensuite bathroom with separate soaker tub and shower! There are also 2 other good-sized bedrooms, and a full bathroom. The basement is fully finished with pot lights, an open living area, Electric FIREPLACE and a HUGE DEN/WORKSPACE that can be easily utilized as a 4th bedroom! Use the rare walk-out entrance for ENTERTAINING and to a private backyard. You will love your ATTACHED DOUBLE GARAGE! Landscaping & snow removal included - a maintenance free lifestyle in Royal Oak, WALKING distance to transit, Walmart, Grocery, Retail, Medical Clinics, etc. Call to see this Gem! (id:60626)
First Place Realty
9566 Carson Bn Sw
Edmonton, Alberta
Welcome to this stunning 1,433 sq ft, 3-bedroom, 2.5-bathroom newly built home nestled in the heart of Chappell. As you step inside, you're greeted by elegant luxury vinyl plank flooring that flows seamlessly throughout the great room, kitchen, and breakfast nook. The spacious kitchen is a chef's delight, featuring a stylish tile backsplash, a central island with a flush eating bar, quartz countertops, and an under-mount sink. Adjacent to the nook, conveniently tucked away near the rear entry, you'll find a 2-piece powder room. Upstairs, the serene master bedroom boasts a generous walk-in closet and a 3-piece en-suite. Two additional bedrooms and a well-placed main 4-piece bathroom complete the upper level. Double garage concrete pad is set in the back. This home is perfectly situated close to all amenities, with easy access to Anthony Henday Drive and Whitemud Drive. (id:60626)
Century 21 Masters
654 Cook Road Unit# 433
Kelowna, British Columbia
Welcome to #433 654 Cook Road! Located at Playa del Sol – a vibrant condo development in the Lower Mission – this beautiful, well-appointed South-West facing, 1 bedroom + den, 1-bathroom unit includes 760 sq. Ft of living space with a private balcony overlooking the pool. This unit is designed with a warm and classic style with calm neutral colours throughout. The kitchen features brown shaker style cabinets, retro backsplash, and black kitchen appliances. The kitchen opens onto the dining room and living room with direct access to the private balcony and primary bedroom. The primary bedroom features a walk-in closet and access to the 4-pc bathroom. The unit is complete with a den (could be used as a second bedroom) and laundry closet. Playa del Sol is an amenity rich community and features a third-floor podium with a pool, hot tub, lounge seating, BBQ area, and fitness centre. Other amenities include an oversized billiard room with TV. Located in heart of the Lower Mission – walk to coffee shops, restaurants, breweries, shopping, public transit, Mission Creek Greenway Regional Park, Rotary Beach Park, and Boyce-Gyro Park. One parking stall and one storage locker included. Rentals are allowed, with restrictions (min. 30 days) and pets are also allowed, with restrictions (one cat or one dog; no dogs taller than 15 inches at the shoulder). No GST. (id:60626)
Oakwyn Realty Ltd.
Oakwyn Realty Okanagan
107 - 950 Marguerite Avenue
Ottawa, Ontario
Welcome to this beautifully maintained, spacious ground-floor condo boasting a thoughtfully designed open-concept layout that effortlessly balances comfortable living with entertaining ease. Upon entering, youre greeted by a bright and inviting foyer complete with a convenient closet for added storage. The recently renovated kitchen features abundant cabinetry and generous counter space that flows seamlessly into the sunlit living and dining areas, ideal for hosting guests or enjoying quiet evenings at home.The expansive primary bedroom is a true retreat, offering a large walk-in closet and a luxurious four-piece ensuite bathroom. The versatile second bedroom can easily transform into a den, home office, or private home theatre to suit your lifestyle needs.Step outside to your private patio, perfect for savouring your morning coffee or unwinding after a long day. Additional perks include secure underground parking for your convenience.Situated just minutes from St-Laurent Shopping Centre, public transit, parks, and major highways, this condo provides effortless access to downtown Ottawa, Train Yards Shopping Plaza, and all essential amenities. This updated unit in a well-managed and friendly building offers an unbeatable combination of location, style and functionality geared towards (but not limited to) working professionals and retirees. Condo fees: $563.70/month. (id:60626)
Engel & Volkers Ottawa


