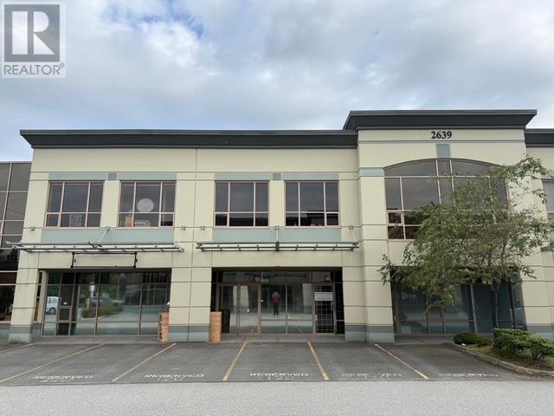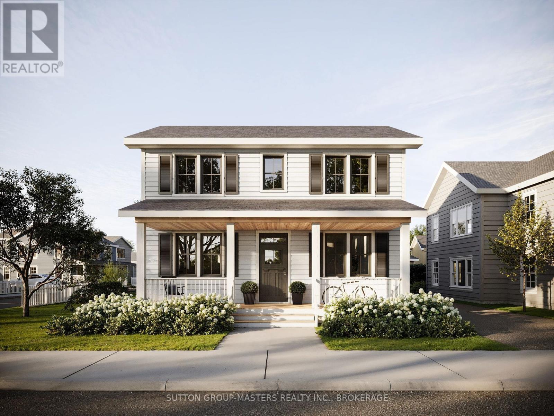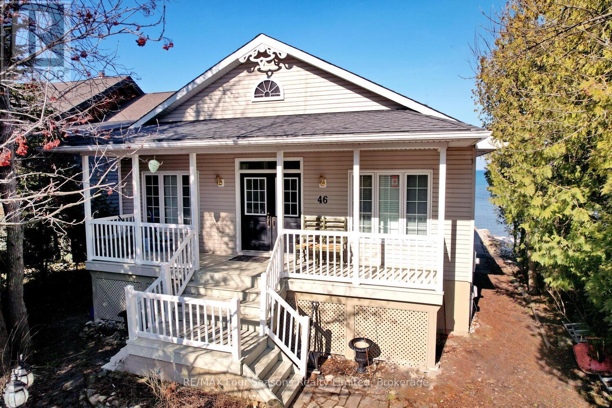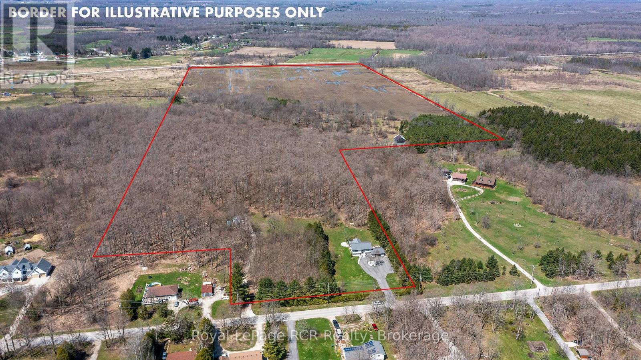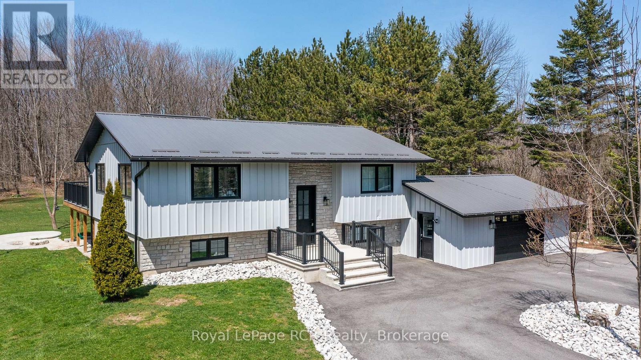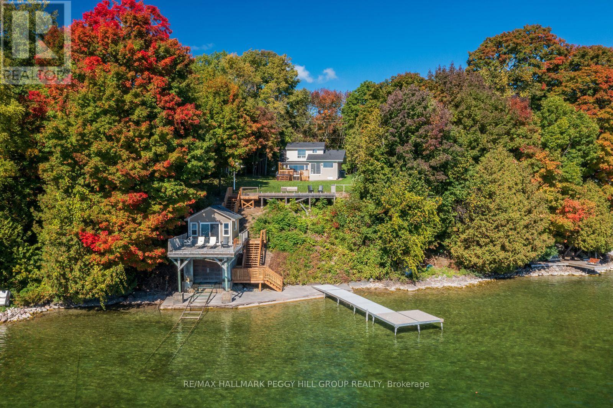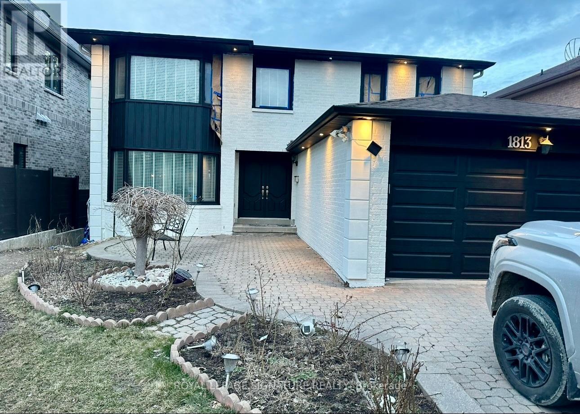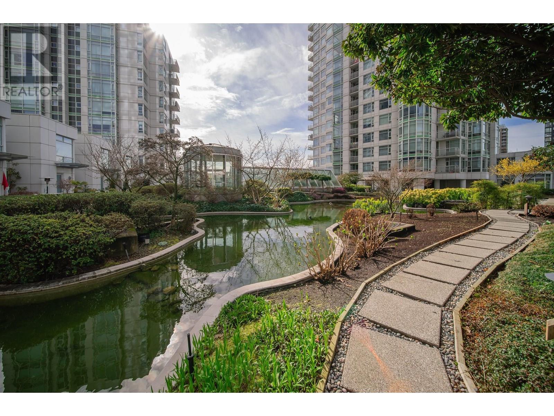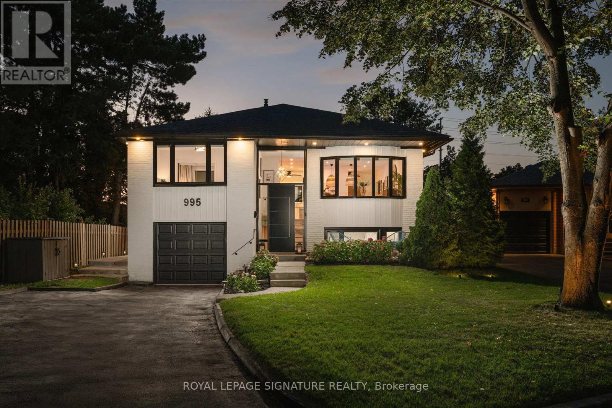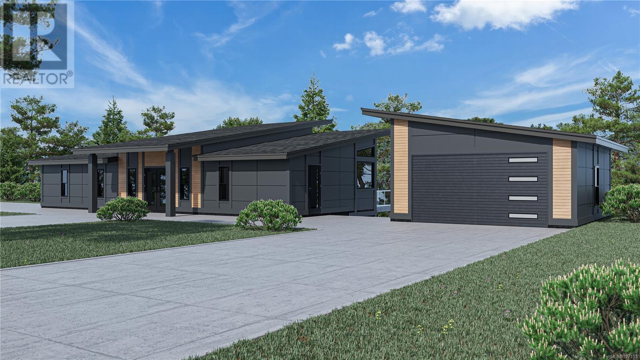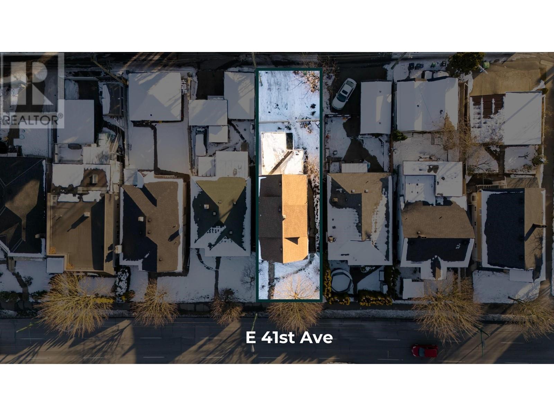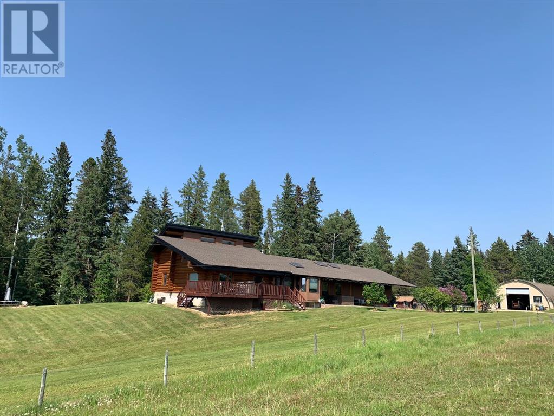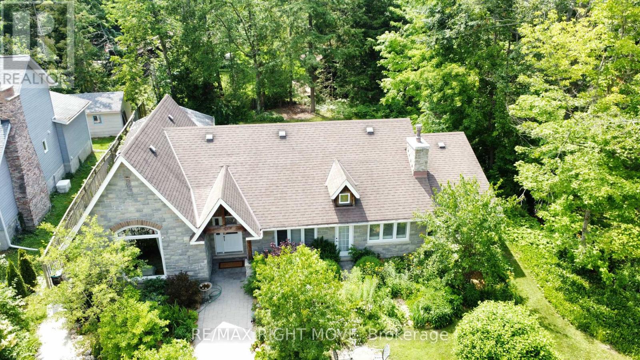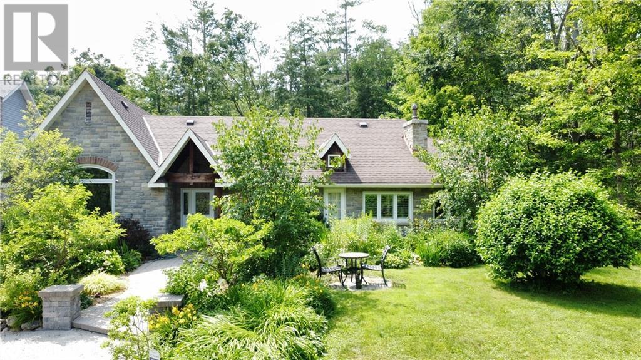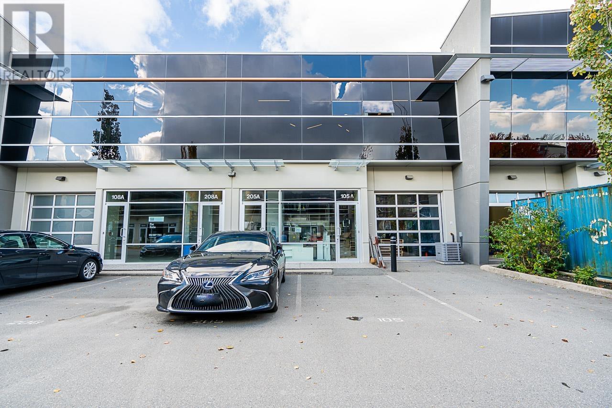220 2639 Viking Way
Richmond, British Columbia
Presenting a prime opportunity at the Viking Business Centre! This 2,829 sq ft top-floor office, located at the front of the building, has been fully renovated and shows beautifully. The layout features 7 enclosed offices, a welcoming reception area, granite floors, air conditioning, two full bathrooms, and a kitchen space. The unit is move-in ready and fully equipped with wiring for internet, phone, and security. A partial mountain view from the front offices adds a nice touch. Conveniently situated just minutes from Highway 97 and the airport. (id:60626)
Royal LePage Elite West
195 Scholars Lane
Kingston, Ontario
Welcome to Barriefield Highlands by Cityflats, a rare opportunity to own a newly constructed home in one of Kingstons most sought-after communities. Situated in the heart of Barriefield Village, just minutes from downtown, this carefully planned neighbourhood offers the perfect blend of heritage elegance and modern convenience. Enjoy access to the newly established community park, East-end amenities, CFB Kingston, top-rated schools, Queens University, and local hospitals. The Commodore is a stunning 2 storey heritage approved home, featuring 2,555 sqft of thoughtfully crafted living space. With 3 bdrm , 2.5 bath and a dedicated home office/den, this layout is ideal for professionals and families. This home exudes timeless appeal with its classic colonial-inspired façade, welcoming porch, and symmetrical windows. Inside, the open-concept main flr features 9-ft ceilings, hardwood flooring, porcelain tile, and quartz countertops. The gourmet kitchen is a highlight, offering custom cabinetry, a walk-in pantry, and seamless flow into the dining nook and great room, complete with a gas fireplace. From the kitchen, step onto an extended private deck, perfect for outdoor entertaining and enjoy a spacious mudroom with radiant in-floor heating. Upstairs, the spacious primary suite features a generous walk-in closet and a luxurious ensuite with double sinks. Two additional bedrooms, each with ample closet space, and a shared stylish bathroom. Convenient second floor laundry completes the upper level, offering practicality and everyday ease. Additional highlights include ICF foundation, a detached garage, and a fully sodded, landscaped lot. The Commodore model is available on select premium lots within Barriefield Highlands, allowing you to personalize your homes setting in this one-of-a-kind heritage community. Don't miss your chance to own a home that combines timeless character with modern-day living in one of Kingston's most desirable neighbourhood! (id:60626)
Sutton Group-Masters Realty Inc.
46 William Avenue
Wasaga Beach, Ontario
Nestled on the shores of picturesque Georgian Bay this 4-bedroom 2 bath plus ensuite waterfront property offers breathtaking views and a tranquil atmosphere. The exterior of the home is charming and inviting, with a well-maintained facade and lush landscaping that enhances the natural beauty of the surroundings. Inside, the home is spacious and elegantly appointed, with beautiful finishes and attention to detail throughout. The open-concept living area is perfect for entertaining, with an extra large kitchen and living room that boasts large windows that frame the stunning water views, creating a sense of harmony between indoors and outdoors. The bedrooms are all generously sized, with plush carpeting on the lower level with ample closet space and large windows that offer plenty of natural light. The primary suite on the main level has a nicely appointed 4 pce ensuite bathroom with a soaking tub and shower, and a walk-in closet. Outside, the property is a haven for nature lovers, with a spacious deck that's perfect for enjoying the views and entertaining guests. A private beach area provides direct access to the water, allowing you to enjoy boating, fishing, or simply relaxing by the shore. Overall, this 4-bedroom waterfront property offers a luxurious and serene lifestyle, where you can escape the hustle and bustle of everyday life and immerse yourself in the beauty of nature. Although there may be plenty of homes on the market... There is only so much Waterfront!! Book your showing today... (id:60626)
RE/MAX Four Seasons Realty Limited
8 Lost Canyon Way
Brampton, Ontario
Welcome to this stunning, meticulously upgraded home, perfectly nestled on a premium ravine lot with an irregular shape that offers extended depth on one side for additional outdoor space. The double-door entry opens into a soaring 20-foot foyer with an open-to-above design, showcasing a grand iron rod staircase with double railings. The exterior features a flagstone front porch, Unilock stonework around the entire property, upgraded porch lighting, and an elegant iron-cast front door with matching wrought iron interior panels and handles. This Energy Star-efficient home includes an HRV system. Surrounded exclusively by detached homes, no townhomes, for a more private and upscale neighborhood feel. Inside, the main level boasts 5" wide-plank hardwood flooring, flat ceilings, custom zebra blinds, upgraded light fixtures, and pot lights throughout. The chef's kitchen is equipped with quartz countertops and backsplash, pot and pan drawers, a built-in breakfast nook bench, pantry and fridge enclosures, and rough-ins for both gas and electric stove options. Anchoring the main floor is a double-sided stone fireplace with a custom mantel. Upstairs, each bedroom features a walk-in closet and ensuite or semi-ensuite access, including a Jack & Jill bathroom with quartz countertops. The second-floor laundry room adds everyday convenience. The spacious primary suite includes upgraded extra-large windows, elegant curtains, wainscotting, and custom built-in closets. The spa-inspired ensuite is a true retreat, offering a jacuzzi tub with jets, a full glass shower with a rainfall showerhead, quartz counters, herringbone porcelain tiles, a built-in bench, and a locking vanity with drawers. The fully finished basement expands the living with two bedrooms and one bathroom, with a steam sauna shower installed. custom built-in shelving, a desk and bench nook with storage, vinyl flooring with 8mm padding, 7 baseboards, pot lights, and an electric fireplace. Rough-in for central vacuum. (id:60626)
Upstate Realty Inc.
126 West Street
Georgian Bluffs, Ontario
Enjoy life on the farm with the convenience of city living. This 87 acre farm fronts on a residential street with perks such as natural gas, high speed internet and backs onto a paved country road which provides access for larger farm machinery. The home has been completed and tastefully renovated throughout. With high-end finishes, this 4 bedroom, 2 bath home also has an attached heated double garage with Trusscore and epoxy floor. 3000 square feet of finished living space on 2 levels. Approximately 50 acres workable with access from the country road; 15 acres of hardwood bush between the farmland the residence. Hydro average $130/month, Natural gas $900 / year. (id:60626)
Royal LePage Rcr Realty
126 West Street
Georgian Bluffs, Ontario
Beautifully renovated bungalow with attached garage on 87 acres at the edge of Owen Sound. Open living spaces with lots of natural light, kitchen with oversized island, living and dining areas with walkout to deck with aluminum railings. The 2 bedrooms on the main level and 2 on the lower level are all spacious, 2 full bathrooms. Family room with walkout to patio, laundry room and fabulous boot room entrance from the garage with built in cabinets. Attached garage is trusscore lined with epoxy floors and certified woodstove. This home has been stripped to the studs and finished with great vision, style and efficiency in mind. Spray foam insulated walls, R50 in ceiling, new plumbing, new electrical, natural gas furnace. Private setting on a residential street with 87 acres of bush, trails, open land with approximately 1300 frontage on Grey Road 17. Only 5 minutes to Owen Sound. Hydro average $130/month, Natural gas $900 / year. (id:60626)
Royal LePage Rcr Realty
273 Shoreline Drive
Oro-Medonte, Ontario
SUNRISE VIEWS, MODERN COMFORT, & YEAR-ROUND LAKESIDE LIVING! Experience exceptional lakeside living on Lake Simcoe with this beautifully upgraded, turn-key home overlooking the tranquil waters of Carthew Bay and Eight Mile Point. Perfectly located just 5 minutes to Highway 11, 10 minutes to Orillia, and 25 minutes to Barrie, this property combines convenience with a quiet, nature-filled setting near local beaches, hiking trails, parks, and nature reserves. Set on an expansive, flat lot with over 63 feet of prime shoreline, mature trees, and three distinct outdoor decks, this fully winterized home offers breathtaking sunrise views and incredible outdoor living space for year-round enjoyment. Inside, the modern kitchen shines with quartz countertops, a large island with seating for three, two sliding glass walkouts to a private back deck, and spectacular water views. The bright living room invites you to unwind next to the cozy electric fireplace framed by oversized bay-facing windows, while three generously sized bedrooms plus a flexible office space provide comfort and versatility. The luxurious main bathroom includes dual sinks, a walk-in shower, and a soaker tub, while the primary suite features its own two-piece ensuite. Enjoy effortless access to the water with a dry boathouse equipped with a marine rail, a 60-foot Dock-in-a-Box system, and a newly renovated bunkie offering a spacious lookout deck with clear glass railings for unobstructed views. Additional features include a relaxing hot tub, built-in wine cooler, electric dog fence with two collars, handy crawl space storage, engineered hardwood flooring, and recently updated siding and roof. This #HomeToStay is a rare opportunity to enjoy upscale waterfront living with all the features in place to relax, entertain, and explore. (id:60626)
RE/MAX Hallmark Peggy Hill Group Realty
13733 67a Avenue
Surrey, British Columbia
ATTN Builders & Investors!! Do NOT miss out to own this two storey built basement style gem of a home on this huge 10,649 sqft RECTANGULAR lot. This lot boasts 75 foot frontage and 142 foot depth and is located in the most desirable area of East Newton. Recent proposed zoning changes by City of Surrey for the property is 'R3-Urban residential zone' with a lot within eligible frequent bus stop area designated category. This will enable YOU to be able to build multi family duplex/houseplex buyer to confirm with the city. 6 bedrooms 3.5 half bathrooms with a 3 bedroom suite with it's own laundry, lots of storage space and paved driveway with lots of parking space all around the house. Clear rectangular lot, close to all the amenities, walking distance to Newton bus loop. (id:60626)
Srs Panorama Realty
1813 Spruce Hill Road
Pickering, Ontario
renovated large 4 bedroom 4 full bathroom house with many upgrades located in one of the best part of Pickering in the area of multi million dollar homes ,very high ranking schools minutes of access to hwy 401 shops schools and more walkout separate entrance large basement 2+1 bedroom apartment with large legal windows fire rated ceiling and walls high ceiling fireplace private patio and access to nice backyard with gazebo mature trees ,all sizes and taxes to be verified by buyer and buyer agent (id:60626)
Royal LePage Signature Realty
163 Victoria Street
Kamloops, British Columbia
An exceptional opportunity to own an award-winning boutique accounting firm and a prime commercial property in downtown Kamloops. Located on the highly visible 100 block of Victoria Street, this 3-level building offers over 3,600 sq. ft. of versatile space. The 2,376 sq. ft. main floor features street access, a welcoming reception area, multiple offices, a boardroom, 2 pc bath, and generous storage—currently home to Glasskey Accounting & Associates Ltd. The second floor includes a kitchen and 3 pc bath, while the top floor offers flexible space for a variety of uses. Zoned CBD, the property supports multiple business types. Recent upgrades include a new roof (2023), hot water tank (2024), HVAC system (2024), 600-amp electrical service (2018), and a gated parking area (2023). Glasskey Accounting & Associates Ltd., established in 1997, has operated from this location for 25+ years. The firm offers comprehensive services including bookkeeping, financial statements, tax preparation, and income reporting. Offered as a share sale only, the transaction includes 100% of the shares and assets of Glasskey Accounting & Associates Ltd. as well as 100% of the shares in the holding company for the property, Looney Reloaded Inc. Both companies to be purchased together. (id:60626)
Century 21 Assurance Realty Ltd.
301 198 Aquarius Mews
Vancouver, British Columbia
Rarely available Upper Courtyard level home at Aquarius II. Enjoy the comforts of one level townhouse-style living greeted by lush gardens and a calming oasis, situated on the third floor. With 1,200sf of spacious interior, this 2BR home features hardwood floors throughout, soaring 13 foot ceilings and gas fireplace. Expand into the outdoors with TWO private patios totaling over 400sf, perfect for entertaining and lounging. This home is well equipped with insuite storage, laundry, TWO parking + storage locker. Top notch amenities include concierge, pool, hot tub, exercise gym and visitor parking. Yaletown living at its finest! Pets and rental friendly. (id:60626)
Macdonald Realty
4800 Island Hwy W
Qualicum Beach, British Columbia
Discover elegance, self-sufficiency, and farm income potential on this stunning 8.3-acre estate just 10 minutes from Qualicum Beach. The beautifully renovated 4- bedroom, 3-bathroom home combines timeless charm with European-inspired upgrades, featuring warm wood accents, artisan details, and abundant natural light throughout. Perfectly positioned on a south-facing slope with panoramic mountain views, this property offers both peaceful privacy and exceptional agricultural potential. Designed for sustainable living and boutique farming, the land is rich, fertile, and thoughtfully developed. You'll find 68 seedless grapevines, a 100’ row of thornless blackberries, 3x100’ rows of raspberries, 5x100’ rows of blueberries, 3x100’ strawberry beds, 31 haskap bushes, over 20 mature apple trees, 5 pear trees, plus plum, nectarine, fig, currants, josta berries, and mature beds of rhubarb, asparagus, and a wide variety of herbs. All are thriving under efficient drip irrigation system. For annual crops, enjoy over 5,000 sqft of productive growing space, including a 3,000 sqft greenhouse — ideal for extending your season or launching a small market operation at the charming farm store already in place. The land holds farm status, allowing for agritourism ventures or direct market sales, making it a rare and viable income-producing opportunity. Additional infrastructure includes a 399-bird chicken house, RV parking with septic, a detached garage, powered workshop, and multiple metal-roofed outbuildings. With zoning that allows for a potential second dwelling or suite, the flexibility here is unmatched. Whether you're dreaming of a self-sufficient homestead, a family farm, or a multi- use rural retreat, this property delivers privacy, productivity, and the best of Vancouver Island living — just minutes from town and the beach. Also posted Residential MLS# 1002642 (id:60626)
Royal LePage Nanaimo Realty (Nanishwyn)
995 Dormer Street
Mississauga, Ontario
If You Are Looking For Your Dream Home In The Perfect Location, You Just Found It! This Stunning Tastefully renovated Side-split 3 Detached Home Is Located In A Quiet Cul De Sac But Minutes Away From So Many Amenities. This Beautiful Home Offers 9Ft Ceilings In Living, Dining & Kitchen. A Beautiful Gas Fireplace In Living Room To Set The Perfect Mood When Hosting Family & Friends, Front Bay Window Has Electric Roller Blinds. Large Kitchen With Heated Floors With Ample Storage and Breakfast Area Over Looking The Family Room With Walk Out To Your Private Fully Fenced Backyard With Electric Awning And Gas BBQ Hookup, Hot Tub & Above Ground Pool Perfect For Entertainment. Electric Car Outlet. 200 Amp Panel Installed 2024. Reverse Osmosis Drinking Water System. Heated Floors In Lower Level Bathroom, Entry To Garage From Basement. Sprinkler System. WIFI Enabled Indoor & Outdoor Pot-Lights And Many Smart Home Enabled Lights. Electric Blind In Primary Bedroom. Separate Entrance 1+Den In-Laws Suit, Basement Kitchen With Heated Floors, 3 Piece Bathroom. 10 Mins To Pearson Airport, 5 Mins To Sherway Gardens Mall, 5 Mins To The Lake & So Much More! (id:60626)
Royal LePage Signature Realty
Sl 7 Pinot Pl
Duncan, British Columbia
Your dream residence? This captivating level entry home offers 3-bedroom, and 4-baths plus a separate one bedroom one bathroom suite. The expansive open concept living space, where each bedroom boasts its own ensuite is positioned on a scenic 2-acre lot, enjoy panoramic views of lush vineyards and Cowichan Bay. Crafting a serene backdrop for your future haven. Municipal water and a paved road provide convenient access, making your vision of tranquil luxury easily attainable. Embrace a remarkable lifestyle and immerse yourself in the natural beauty of Mount Prevost's hiking trails, just steps from your doorstep. (id:60626)
RE/MAX Island Properties (Du)
900 Stockley Street
Kelowna, British Columbia
Luxury Living with Income Potential! Discover refined living in one of Black Mountain’s most sought-after locations, backing onto fairway three, with lots of distance between the home and course, with stunning views of course and mountains. This exceptional 6-bed, 4-bath home offers a thoughtfully designed layout, perfect for families or investors. The main level impresses with soaring 9’ & 11’ ceilings, oak floors, and a striking 3-sided linear fireplace. A chef’s dream, the kitchen boasts quartz counters, a walk-in pantry, a large island, and premium appliances. The 16’ sliding glass doors seamlessly connect indoor-outdoor living to a covered deck with backyard access - perfect for entertaining or unwinding. Retreat to the primary suite, featuring a custom oak accent wall, floating nightstands, and a spa-inspired ensuite with heated floors, dual vanities, a makeup station, and a glassless tile shower. Two additional bedrooms and a full bath complete the main floor. The lower level offers a flexible layout, including an extra ensuite bedroom for the main home and a fully self-contained legal 2-bed suite with a private entrance, full kitchen, patio, and separate utilities; ideal for rental income, guests, or multigenerational living. An oversized garage, extra parking, and multiple outdoor spaces, including a front patio, complete this stunning home. Versatile, elegant, and move-in ready, don’t miss this incredible opportunity! Currently no tenant, just family. (id:60626)
RE/MAX Kelowna
1722 E 41st Avenue
Vancouver, British Columbia
Attention Builders and Investors!!! Redevelopment Potential!!! Rare Opportunity to find a R1-1 Zoned Multiple Dwelling in the desirable Killarney VE neighborhood. Laneway Access. Amazing Potential to Build, Hold, Invest or to live in and rent out the other units. Great Rental Income!!! Buyer(s) to confirm with city for development potential. $80k in renovations for 2022. No Oil tank. Walking distance to restaurants, transit, shopping, schools, recreation and parks. Minutes to Metrotown, T&T, Skytrain and highways. (id:60626)
Sutton Group - 1st West Realty
373028 Range Road 7-1
Rural Clearwater County, Alberta
Welcome to your dream retreat — a truly rare opportunity to own a full uncut quarter section backing directly onto Crown land on the west boundary, offering ultimate privacy, unmatched natural beauty, and valuable income potential. Surrounded by towering trees and mountain views, this spectacular property offers endless outdoor recreation: hunting, fishing, quadding, snowmobiling, hiking, and snowshoeing and cross country skiing— all accessible from your own backyard. Whether you're seeking a private sanctuary or a year-round playground, this property delivers. Enjoy the peace of mind of an artesian well with stream, providing a reliable water source year-round.The property is thoughtfully developed to support a wide range of hobbies, lifestyles, and uses:•53' x 24' attached heated garage for vehicles, equipment & recreational toys•40' x 60' heated shop with 20' x 60' lean-to, complete with water, 30 amp plug-in, 220 power & radiant heat — perfect for craftsmen, hobbyists, or business use•Chicken coop — enjoy the simplicity and joy of farm-to-table livingThe charming home offers a unique blend of rustic character and modern comfort, combining the original log home with a spacious addition completed in 2000:. Original log home features a cozy Great Room with wood-burning stove, guest bedroom, full bath & laundry area, and an upper loft with office & library•The addition includes an oversized master with full ensuite, a bright and inviting dining area with expansive views, a functional kitchen with dinette and 2-piece bath, and a versatile multi-purpose room filled with natural light — perfect for hobbies, a family room, or studio space•Three skylights spray the home with natural light, creating a warm and uplifting atmosphere•Relax outdoors on the spacious covered deck, where you can take in the stunning mountain scenery and fresh air. This property also offers surface oil revenue and 90 acres leased out as pastureland, providing excellent supplemental income. If you've been searching for the perfect combination of privacy, recreation, natural beauty, and functional amenities — whether as a full-time residence, weekend retreat, or investment property — this quarter section stands in a class of its own. Properties like this are rarely available — experience the best of Alberta's wilderness lifestyle! (id:60626)
Cir Realty
3355 Rockhampton Rd
Nanoose Bay, British Columbia
This custom Fairwinds home enjoys a fabulous location across the street from Dolphin Lake with spectacular views the large windows provide of the forest beyond. Offering main floor living with both a living & family room, a well appointed kitchen w/pantry, DR, huge primary bedroom with spa like ensuite & balcony to enjoy your morning coffee & take in the sounds of nature. Rounding out this level is a laundry room, breakfast nook off the kitchen & access to the generous size serene private patio. The lower level offers two additional bedrooms, an office/bonus room, 3 piece bathroom, wine room & tons of storage. It also features a double garage, exposed aggregate driveway, irrigation, lovely gardens & has been meticulously maintained. You can enjoy a leisurely stroll to the Nanoose Bay Cafe for a morning coffee, look out over the marina, take advantage of the miles of hiking trails at your doorstep & the golf course and wellness centre are close by. The perfect retiree lifestyle awaits. (id:60626)
Royal LePage Parksville-Qualicum Beach Realty (Pk)
3528 Glenhaven Beach Road
Innisfil, Ontario
An absolutely charming home located in sought-after Desirable area. A must see. With a Deeded Waterfront Beach Lot on Lake Simcoe. Located Across the road from this completely transformed Elegant Bungalow. Access by a Private road to GlenHaven Beach Association Community surrounded by 35 Acres of Forest and walking trails both owed by the Association. Close access to Friday Harbor amenities including shops and Restaurants. This Home provides an abundance of Natural Light through the many front windows. Hardwood floors throughout. Home has 2 separate Sleeping areas. Between the 2 wings is a Martha Stewart designer Kitchen, Dining and Living room. Two of the bedrooms have ensuite baths one with heated floor. Both Primary Bedroom and kitchen have double door walk outs to the large deck. Living Room has a cozy gas Fireplace Insert. Home heat by forced air gas. Outdoor 24 by 18 foot covered entertainment building. This home is a rare find. (id:60626)
RE/MAX Right Move
3528 Glenhaven Beach Road
Innisfil, Ontario
An absolutely charming home located in sought-after Desirable area. A must see. With a Deeded Waterfront Beach Lot on Lake Simcoe. Located Across the road from this completely transformed Elegant Bungalow. Access by a Private road to GlenHaven Beach Association Community surrounded by 35 Acres of Forest and walking trails both owed by the Association. Close access to Friday Harbor amenities including shops and Restaurants. This Home provides an abundance of Natural Light through the many front windows. Hardwood floors throughout. Home has 2 separate Sleeping areas. Between the 2 wings is a Martha Stewart designer Kitchen, Dining and Living room. Two of the bedrooms have ensuite baths one with heated floor. Both Primary Bedroom and kitchen have double door walk outs to the large deck. Living Room has a cozy gas Fireplace Insert. Home heat by forced air gas. Outdoor 24 by 18 foot covered entertainment building. This home is a rare find. (id:60626)
RE/MAX Right Move Brokerage
105 & 205 8275 92 Street
Delta, British Columbia
Court Ordered Sale. 2,224 Sq. ft. of first class warehouse with 16' to 26' ceiling height with grade level dock PLUS 1093 sq. ft. of finished office space upstairs at Buckingham Industrial Estates in North Delta. Grade loading. 8257-8275 92nd Street is located within North Delta's Buckingham Industrial Estates off River Road West and within proximity to the new South Fraser Perimeter Road and Highways 91 & 17, providing quick access to Vancouver International Airport, the Delta Port container terminal, and the Canada/US Border. Features include: attractive glazing features, overhead gas- fired unit heaters, overhead fluorescent lighting, a full sprinkler system, and ample parking on site. Perfect for OWNER-OCCUPANCY or INVESTORS. (id:60626)
Sutton Group-West Coast Realty (Surrey/120)
4800 Island Hwy W
Qualicum Beach, British Columbia
Discover elegance, self-sufficiency, and farm income potential on this stunning 8.3-acre estate just 10 minutes from Qualicum Beach. The beautifully renovated 4- bedroom, 3-bathroom home combines timeless charm with European-inspired upgrades, featuring warm wood accents, artisan details, and abundant natural light throughout. Perfectly positioned on a south-facing slope with panoramic mountain views, this property offers both peaceful privacy and exceptional agricultural potential. Designed for sustainable living and boutique farming, the land is rich, fertile, and thoughtfully developed. You'll find 68 seedless grapevines, a 100’ row of thornless blackberries, 3x100’ rows of raspberries, 5x100’ rows of blueberries, 3x100’ strawberry beds, 31 haskap bushes, over 20 mature apple trees, 5 pear trees, plus plum, nectarine, fig, currants, josta berries, and mature beds of rhubarb, asparagus, and a wide variety of herbs. All are thriving under efficient drip irrigation system. For annual crops, enjoy over 5,000 sqft of productive growing space, including a 3,000 sqft greenhouse — ideal for extending your season or launching a small market operation at the charming farm store already in place. The land holds farm status, allowing for agritourism ventures or direct market sales, making it a rare and viable income-producing opportunity. Additional infrastructure includes a 399-bird chicken house, RV parking with septic, a detached garage, powered workshop, and multiple metal-roofed outbuildings. With zoning that allows for a potential second dwelling or suite, the flexibility here is unmatched. Whether you're dreaming of a self-sufficient homestead, a family farm, or a multi- use rural retreat, this property delivers privacy, productivity, and the best of Vancouver Island living — just minutes from town and the beach. Also posted commercially MLS #1002651 (id:60626)
Royal LePage Nanaimo Realty (Nanishwyn)
3070 Nawbrook Road
Mississauga, Ontario
Rarely Offered! Stunning 166ft+ Deep Ravine Lot in Prime Mississauga Location. Nestled on an exceptionally deep 166+ foot lot backing onto a lush, private ravine, this well-maintained 4-bedroom, 4-bathroom home offers a rare opportunity in Mississauga. With solid bones and incredible potential, this home features a fully finished basement complete with a full bathroom and a separate walk-up entrance through the garage ideal for extended family living. Enjoy unbeatable convenience: walk to Costco, Walmart, and a wide range of shops and restaurants. Commuting is a breeze with Highway 427 and the QEW less than 5 minutes away, and Kipling Subway Station just a 10-minute drive. This is a unique chance to own a property with size, privacy, and location. don't miss out! (id:60626)
Right At Home Realty Brokerage
164 Arnott Drive
Selwyn, Ontario
Welcome to this exceptional custom built level entry bungalow located in a serene county setting with breathtaking views and deeded access to Chemong Lake. A spacious landscaped property blends comfort, luxury and outdoor living. This home features on the main level a bight gourmet kitchen with granite countertops, an island and stainless-steel appliances. The great room has vaulted ceiling, built in shelving and hickory hardwood flooring throughout, gas fire place and a walkout to Trex deck. The primary bedroom has a 4pc ensuite, soaker tub and shower. the office/den/bedroom has 3pc bath and shower. Main floor laundry with access to an oversized insulated double garage. The lower level boasts a spacious family room, gas fireplace and walk out to stone patio. 3pc bath and shower, additional 3 bedrooms for company. A newer outside pavilion for entertaining and enjoying the amazing views. Deeded water access including boat launch and a dock. Perfect for boating through Trent Severn waterways, excellent fishing. A fabulous community to raise a family in. Close to all amenities, sport complex for all activities in the hamlet of Ennismore. Golf courses nearby, tennis court, pickle ball court, curling rink and baseball diamond. Minutes to Bridgenorth, 15 minutes to the Peterborough hospital and easy access to the 115 and 407 for commuters. This home shows to perfection and pride of ownership. A pleasure to show. Just move in and enjoy the lifestyle of lakeside living at its finest. (id:60626)
Ball Real Estate Inc.

