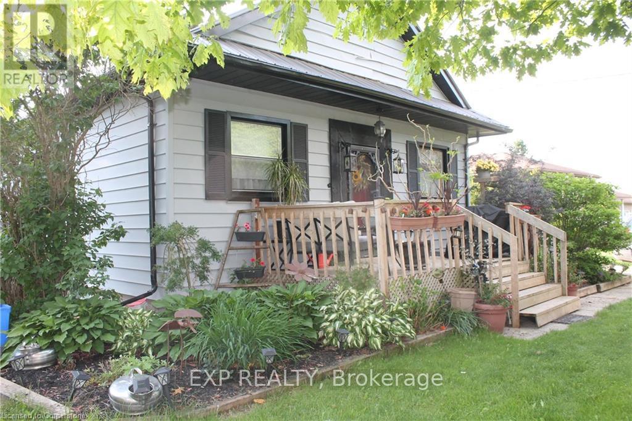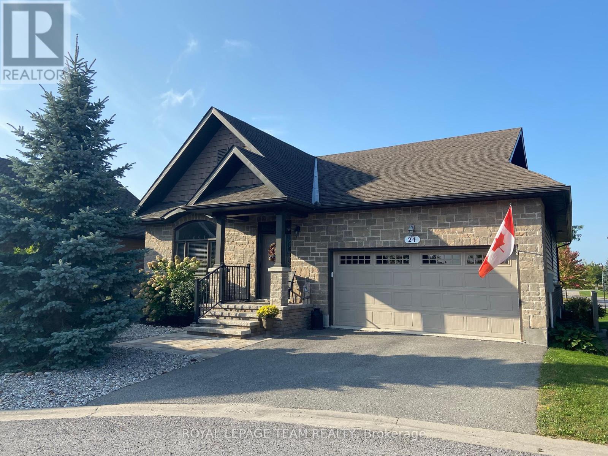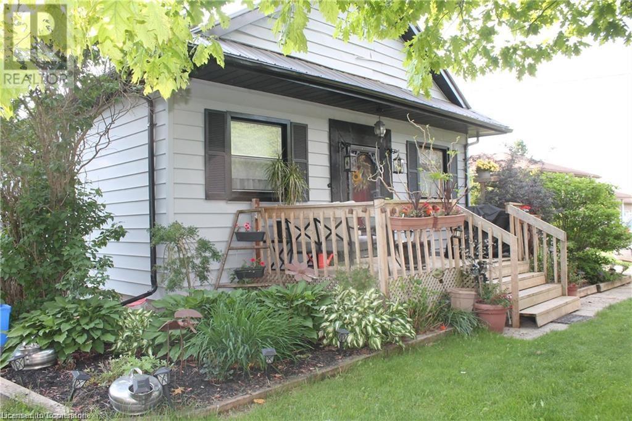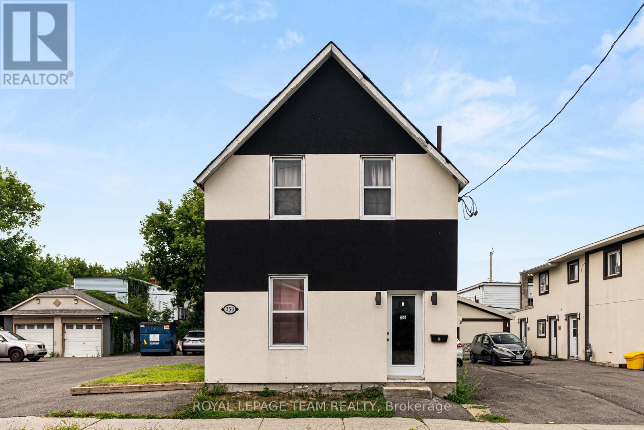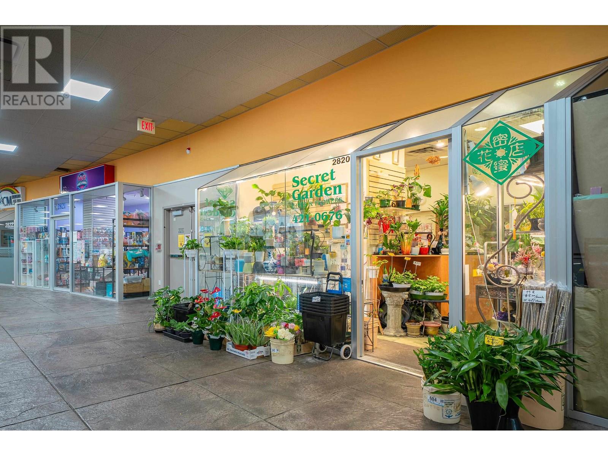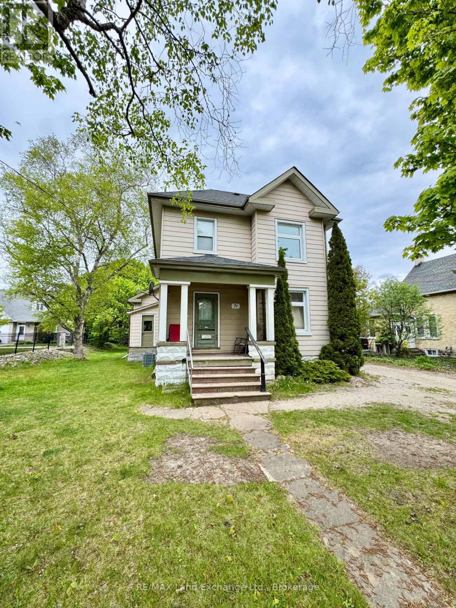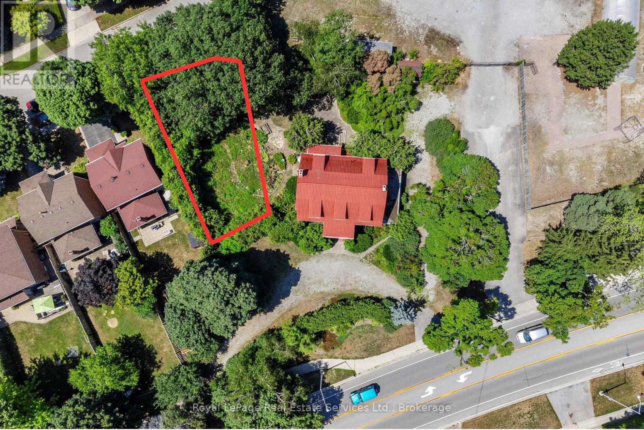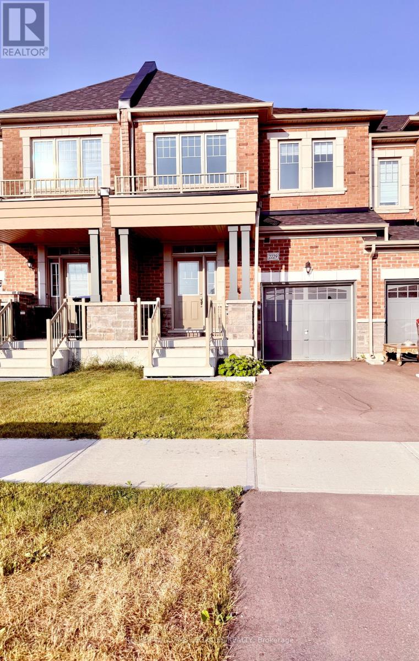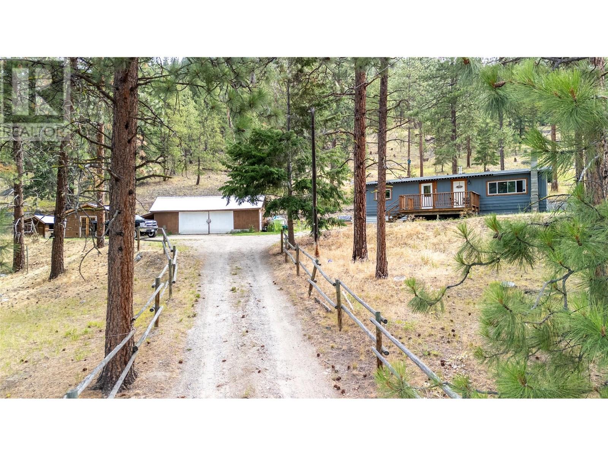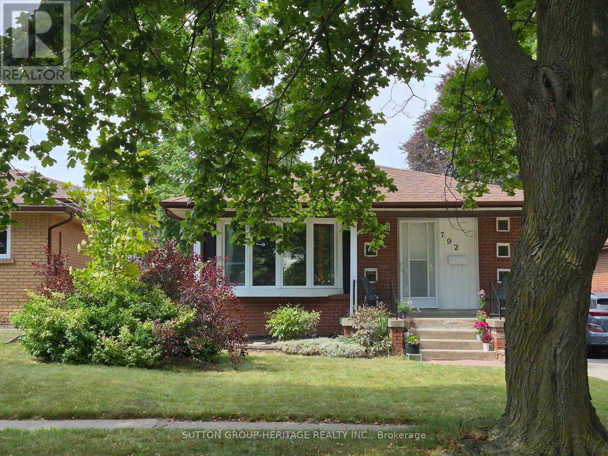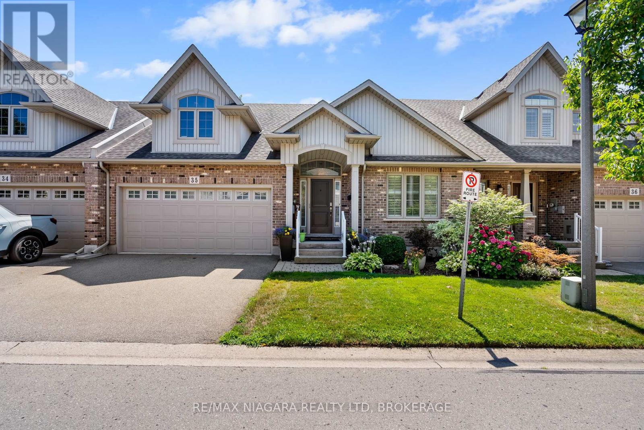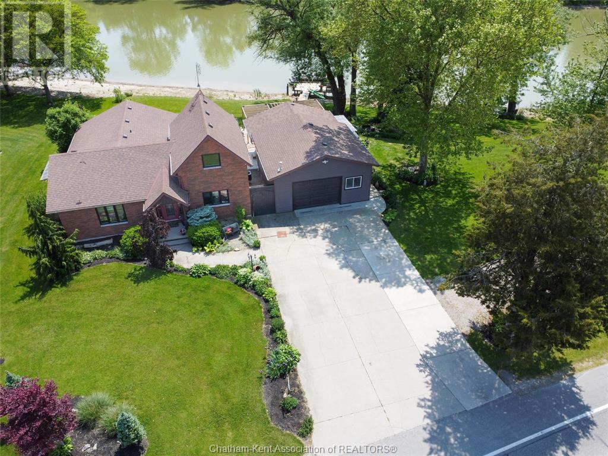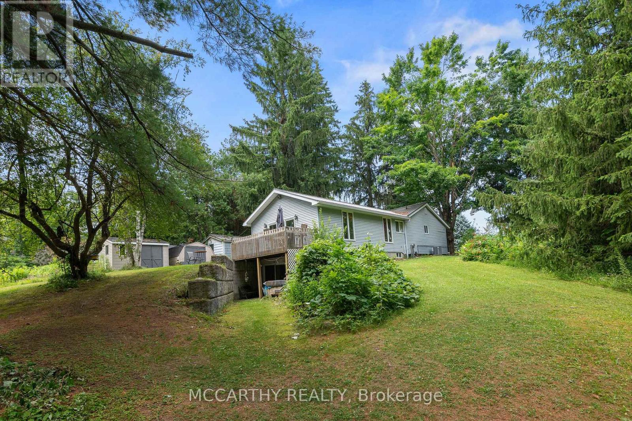7994 Wellington 12 Road
Wellington North, Ontario
Welcome to 7994 Wellington Rd 12 Timeless Country Charm with Modern Upgrades. Tucked just outside Arthur, this spacious 4-bedroom, 1-bathroom bungalow offers over 2,000 sq.ft of finished living space on a generous and private lot.As you enter, natural light flows through the open-concept living and dining area, to the functional kitchenideal for family connection and casual gatherings. The spacious primary bedroom includes his-and-hers closets and convenient access to a 4-piece cheater ensuite bathroom. On the lower level, a fully finished basement includes two additional bedrooms with above-grade windows, a spacious rec room, bonus room, laundry room, and ample storageall refreshed with updated flooring (2023).Step outside to discover your backyard oasis. A newly built gazebo (2025) with a hot tub area invites year-round relaxation and entertaining. The expansive backyard offers plenty of space for summer BBQs, family fun, or peaceful tranquility under the open sky. The detached 26' 26' double garage/workshop is a standout featurefully insulated, with hydro, 8.5 ft ceilings, and ideal for car enthusiasts, hobbyists, or extra storage and workspace. Large item updates add peace of mind for you in your new home including a new metal roof installed (2023) and a new furnace (2024).Located minutes from town and just a short commute to Guelph (40 minutes) or KW (approximately 45 minutes), this move-in-ready home blends rural serenity, functional upgrades, and timeless appeal. Book your showing today! (id:60626)
Exp Realty
24 Magnolia Way
North Grenville, Ontario
This stunning bungalow is 'The Palmer' model from eQuinelle's 'The Legends' Bungalow Series and offers 1,580 square feet of luxurious living space. A small association fee allows for a carefree lifestyle. Snow removal, grass cutting & window cleaning is included. A golf membership is available as is a Residents Package for resort style living! This home is located in the centre of a quiet cul-de-sac with exceptional curb appeal! The stone exterior with shaker style accents and custom designed front steps w/enlarged front porch are sure to please! A beautiful mature blue spruce adorns your front yard! Inside you will be delighted with this exceptional open concept floor plan with gleaming hardwood flooring and ceramic tile. No carpet! The living room offers a picture window and cozy gas fireplace. Open to the dining area that easily seats 6 and your eat-in gourmet kitchen with breakfast bar for two, shaker style cabinetry, granite countertops and ceramic backsplash! The primary suite includes a spacious bedroom, a walk in closet and a 3 piece ensuite bath! The second bedroom is also generously sized as is the main floor family 3 piece bathroom. The main floor laundry room offers a full size washer & dryer, cabinetry and entrance to the large, two car garage! The main floor sunroom is cozy & bright & its the perfect spot to enjoy spectacular sunsets! The lower level is spacious with high ceilings, large windows, a rough-in for a 3 piece bath and awaits your personal design. Your private, backyard oasis includes a back porch w/composite decking, an extended patio & beautiful perennial gardens. Best of all this home backs on to the Club House! Close to trails, shops and recreation in the fabulous town of Kemptville and only 30 minutes to Ottawa. Assocation fee is $242 per month. ~ WELCOME HOME~ (id:60626)
Royal LePage Team Realty
15 1950 Cultra Ave
Central Saanich, British Columbia
This 3 bedroom, 3 bath townhouse is located in a prime Saanichton neighborhood within walking distance of shops, restaurants, churches & transit, with a 5-minute drive to the Saanich Peninsula Hospital. As you enter the property, you'll be impressed with the parklike Westcoast setting, with lots of greenspace & a circular entrance. This is a corner end unit & features a sunken living room with gas fireplace & 9' ceiling. Both the separate dining room and living room have sliding glass doors that lead out to 2 patios, great for entertaining. The 3 bedrooms are located on the upper floor, with the Primary bedroom having a 4-piece ensuite & a recent rebuilt sundeck. Vinyl thermopane windows, 3-year old roof & skylight, parking is a double car garage. This home was well loved by the owners but is in need of some refreshing. A small dog or 2 indoor cats are allowed, as well as fish & small aquarium animals. Maximum 4 people living in the townhouse. Please refer to the Bylaws. (id:60626)
Pemberton Holmes Ltd - Sidney
7994 Wellington 12 Road
Mapleton, Ontario
Welcome to 7994 Wellington Rd 12 – Timeless Country Charm with Modern Upgrades. Tucked just outside Arthur, this spacious 4-bedroom, 1-bathroom bungalow offers over 2,000 sq.ft of finished living space on a generous and private lot. As you enter, natural light flows through the open-concept living and dining area, to the functional kitchen—ideal for family connection and casual gatherings. The spacious primary bedroom includes his-and-hers closets and convenient access to a 4-piece cheater ensuite bathroom. On the lower level, a fully finished basement includes two additional bedrooms with above-grade windows, a spacious rec room, bonus room, laundry room, and ample storage—all refreshed with updated flooring (2023). Step outside to discover your backyard oasis. A newly built gazebo (2025) with a hot tub area invites year-round relaxation and entertaining. The expansive backyard offers plenty of space for summer BBQs, family fun, or peaceful tranquility under the open sky. The detached 26' × 26' double garage/workshop is a standout feature—fully insulated, with hydro, 8.5 ft ceilings, and ideal for car enthusiasts, hobbyists, or extra storage and workspace. Large item updates add peace of mind for you in your new home including a new metal roof installed (2023) and a new furnace (2024). Located minutes from town and just a short commute to Guelph (40 minutes) or KW (approximately 45 minutes), this move-in-ready home blends rural serenity, functional upgrades, and timeless appeal. Book your showing today! (id:60626)
Exp Realty
250 Hannah Street
Ottawa, Ontario
Fantastic Investment opportunity with a STRONG CAP RATE! ! Legal triplex on a large 50x100 ft lot with R4UA-c zoning. Strong rental income with Gross Operating Income of $53,880/year. Unit 1: 1 bed/1 bath rented at $1,300/month (all inclusive). Unit 2: 2 bed/1 bath rented at $1,795/month (all inclusive). Unit 3: 1 bed/1bath rented at $1395/month (all inclusive). Endless flexibility to rent, renovate, or redevelop. Rare land assembly potential with neighbouring 244, 256, and 258 Hannah also available, combine for total lot size of 180x100 ft -- (18000 Sq.Ft. ). Own the block, collect the income, and control the future. Great upside in an evolving neighbourhood. (id:60626)
Royal LePage Team Realty
2820 4500 Kingsway
Burnaby, British Columbia
Prime 2nd floor retail unit at Crystal Mall offering 379 sq.ft. of high-exposure space. Currently operating Floral Gifts & Flowers, instore has water , washroom , selling for property plus business together. Big freezer, stable income, original owner/operator since new in 1999. Approximately $100,000 in Gross Sales/Year. Great location and exposure near 'Food Court', elevator and stairways. Excellent business opportunity for the right person. (id:60626)
Metro Edge Realty
79 Albert Street S
Saugeen Shores, Ontario
This unique property is strategically located in the Heart of Southampton on a main arterial road only a stroll away to downtown boutiques, shops, restaurants and the prime sand beach. Albert Street also known as Highway 21, has excellent street exposure, high traffic volume and an oversized treed lot measuring over 200 feet in depth. It boasts Core Commercial zoning allowing for a multitude of uses, ready for your new offices, restaurant, personal establishments and much more. The property is serviced with municipal water, sewers and natural gas. It is flanked by some unique businesses including a fitness centre, hotel and restaurants. The building has 4 bedrooms, a large eat-in kitchen, and formal living and dining rooms. Most of the home has softwood floors, and high ceilings. It's current use is single family residence with a long term tenant. It has good bones and is ready for your creative ideas. If you are looking for a spot to run your home based business, an investor seeking a long term return, or looking for a single family residence, this property is a must view. Given the developments and growth happening in the Southampton / Port Elgin area; 79 Albert Street S. is a solid investment now and in the future. (id:60626)
RE/MAX Land Exchange Ltd.
0 Victoria Street
Oakville, Ontario
Prime building lot with 52 ft frontage on a quiet court just steps to the lake and Bronte Village. This 4554 square foot lot is an incredible opportunity to build your detached dream home on the former Cudmore Farm estate property. Walking distance to Bronte Beach, Shell Park and extensive walking trails. (id:60626)
Royal LePage Real Estate Services Ltd.
11 - 7276 Optimist Lane
Niagara Falls, Ontario
Experience refined living in this beautifully upgraded contemporary residence, thoughtfully finished by Renaldi Homes. Ideally situated near all essential amenities with seamless access to public transit, the QEW/Highway 420, and just 10 minutes from Niagara Falls. This home boasts a chef-inspired kitchen featuring a granite island, stunning backsplash, 36" gas cooktop, built-in stainless steel wall oven and microwave, built-in dishwasher, stainless steel fridge, and a 29-bottle wine fridge. The open-concept layout is enhanced by wide-plank oak hardwood flooring and modern remote-controlled dual window shades. Enjoy spa-like bathrooms with heated floors, and a bright walk-out basement with soaring 9-ft ceilings offering versatile living space with roughed-in bathroom. Additional highlights include a private balcony, washer and dryer, and a remote-controlled garage door opener. A perfect blend of style, function, and location, this home is a must-see! (id:60626)
RE/MAX Niagara Realty Ltd
53 Freedom Crescent
Hamilton, Ontario
Welcome to 53 Freedom Crescent, a FREEHOLD TOWNHOUSE in the heart of Mount Hope, Hamilton! This bright and spacious 2-storey home offers 3 bedrooms, 2.5 bathrooms, and over 2,000 sq ft of total living space, thoughtfully designed for comfort and functionality. The main floor features 9-foot ceilings and an open-concept layout, enhanced by huge windows that flood the home with natural light throughout the day. Perfect for both entertaining and everyday living, the airy design creates a seamless flow between the living, dining, and kitchen areas. Enjoy over $20,000 in upgrades, including upgraded hardwood flooring, a solid oak staircase, pot lights, and premium finishes throughout. The kitchen features a custom microwave range and gas stove, ideal for home cooking. The home is also equipped with an electric garage door opener for added convenience. The backyard is fully fenced, offering privacy and a perfect space for outdoor enjoyment. The attached garage and wide driveway provide convenient off-street parking for two vehicles. Located in a safe, family-friendly neighbourhood with easy access to major highways, parks, schools, and Hamilton International Airport. This is a great opportunity for first-time buyers, young professionals, investors, families or anyone looking for a turn-key home with no added costs or headaches! (id:60626)
Exp Realty
7317 County 29 Road
Mississippi Mills, Ontario
Exceptional high-visibility commercial opportunity on the edge of Carleton Place. This 0.234-acre property features over 1,800 square feet of versatile commercial space, ideal for retail, office, or service-based businesses. Also included is a spacious 2-bedroom apartment, perfect for generating rental income or owner occupancy. Situated on a high-traffic corridor with excellent exposure, this location offers easy access to Highway 7 and the growing Carleton Place community. The adjacent 0.265-acre lot, must be sold in conjunction with this property (MLS X12314153. This is a rare and strategic investment opportunityideal for immediate use, future development, or expansion in a rapidly growing market. (id:60626)
Real Broker Ontario Ltd.
605 - 238 Doris Avenue
Toronto, Ontario
Unbeatable North York Location Bright Southeast Corner Unit in Top School ZoneWelcome to this immaculately maintained southeast corner suite in one of North Yorks most desirable communities, located within the highly sought-after McKee Public School and Earl Haig Secondary School district.This sun-filled 2-bedroom, 2-bathroom unit features an efficient and spacious layout with over 1,000 sq. ft. of well-designed living space. Enjoy unobstructed panoramic views from every room through expansive picture windows that flood the home with natural light.The bright eat-in kitchen offers direct access to a private balcony, perfect for morning coffee or evening relaxation. 24-hour concierge/security, and a well-managed building with excellent amenities.Located just steps from subway stations, Loblaws, North York Central Library, parks, restaurants, shopping, and morethis is urban living at its most convenient.Perfect for young families or professionals seeking a vibrant community and access to top-ranked schools, including Earl Haig Secondary, Cummer Valley Middle School, and McKee Public School. (id:60626)
Century 21 The One Realty
2229 Grainger Loop
Innisfil, Ontario
Stunning 2-Year New Freehold Townhome in Alcona Shores Fully Upgraded & Move-In Ready! Experience luxurious living in this spacious, sun-filled 2-storey townhome offering 1,723 sq. ft. of beautifully designed space and over $50,000 in premium builder upgrades. Located in the heart of Alcona Shores, this home offers no neighbours in front or behind and is just minutes from Lake Simcoe's Innisfil Beach Park, perfect for outdoor lovers and families alike. ***Chef-inspired kitchen with upgraded white cabinetry, Caesarstone quartz countertops, large island with breakfast bar, and high-end stainless steel appliances ***Engineered hardwood flooring throughout the main floor ***Elegant oak staircase with wrought iron pickets ***Extra-deep lot with walk-out to private backyard ***Oversized primary bedroom with walk-in closet and spa-like 5-piece ensuite ***Spacious secondary bedrooms + convenient upstairs laundry ***Enjoy a walkable lifestyle just steps to Starbucks, No Frills, Canadian Tire, restaurants, schools, and more. This is the perfect blend of modern comfort, style, and location. *Vacant Possession. **Don't miss it!!! (id:60626)
Keller Williams Legacies Realty
501 Fish Lake Road
Summerland, British Columbia
Escape to your own private paradise at Meadow Valley! This stunning 10+ acre sanctuary in rural Summerland offers the perfect blend of comfort and country living. Step into a well-maintained 2-bedroom, 2-bathroom home. Stay comfortable year-round with the efficient furnace and enjoy abundant natural light through the windows. But the magic extends far beyond the house! The generous LH zoning opens endless possibilities for your dreams. Whether you envision a hobby farm with horses grazing in lush pastures, a creative studio retreat, or an entrepreneur's workshop, this property delivers. The solid detached garage and barn provide ample storage, while the versatile separate building offers excellent studio or office potential. Located just 15 minutes from downtown conveniences yet feeling worlds away, you'll enjoy the best of both lifestyles. Kids will love catching the school bus right from your property, and staying connected is effortless with Telus fiber optic internet. This is more than a home - it's your gateway to the life you've always imagined. Don't let this rare opportunity slip away! (id:60626)
Chamberlain Property Group
792 Tatra Drive
Oshawa, Ontario
Very Well Kept Bungalow in the highly sought-after family-friendly McLaughlin neighbourhood. Perfect for First-Time Home Buyers or Investors. Spacious living area naturally lit by a large bay window. Eat-in kitchen with lots of counter space for functionality and everyday living. Three well sized bedrooms and a 4-piece bathroom, making it ideal for a growing family. The basement has a spacious recreation room with a gas fireplace, ideal for a home office, or entertainment centre. A fourth bedroom in the basement can be used as a guest room or teenage haven. Don't miss this opportunity to make this your new home. (id:60626)
Sutton Group-Heritage Realty Inc.
120 Wentworth Row Sw
Calgary, Alberta
This beautifully designed 4-bedroom, 3.5-bath executive townhome with a double attached garage is located in the desirable community of West Springs. Blending modern elegance with functional design, this three-story home offers an open layout and central air conditioning for year-round comfort. The main living levels features 9-ft ceilings and a bright and welcoming space. The chef-inspired kitchen boasts raised cabinetry, stainless steel appliances, quartz countertops, and a stylish island with a flush eating bar, perfect for casual dining or entertaining. The dining area flows seamlessly into the spacious living room, which opens onto a balcony complete with a gas line for BBQs—ideal for relaxing or hosting guests. Upstairs, the primary bedroom impresses with a walk-in closet and spa-like 5-pcs ensuite with dual sinks and a soaker tub. Two additional bedrooms, a 4-pcs bathroom, and the laundry room complete this floor. The fully developed basement adds a 4th bedroom and 3-piece bath, perfect for guests or a home office. Ideally located steps from trendy shops, cafes, and restaurants, this home combines style, comfort, and convenience in one of Calgary’s most vibrant West communities. (id:60626)
Grand Realty
1104 13778 100 Avenue
Surrey, British Columbia
South & East corner unit in Tower 2 at Park George, the final phase of Concord Pacific's Surrey development. No other buildings in front: OPEN VIEWS. One wall kitchen maximizes space & features Bosch appls., quartz counters, under cabinet lighting, drawer organizers, spice drawer. Living room open to large wraparound balcony w/South exposure. Primary bedroom has ensuite + as 2nd private balcony. Both bathrooms have hidden storage behind mirrors. Blomberg washer/dryer. Amazing amenities incl indoor pool & hot tub & outside huge theatre screen, saunas, gym, spin/yoga studio, lounges, outdoor putting green, bbq area & children's play area. Concierge in grand lobby. 1 large handicap parking, 1 locker. Steps to King George Station. Shopping & restaurants at King George Hub & Central City nearby (id:60626)
Sutton Group-West Coast Realty
78 Wagner Crescent
Essa, Ontario
Discover over 2100 sq ft of exceptional living space in this beautifully designed, move-in ready home located in one of Essa's most welcoming and diverse neighbourhoods. Surrounded by families, professionals, and military households, the vibrant community spirit here is unmatched.Step inside to a spacious open-concept layout that seamlessly blends modern living with everyday comfort. The main floor features gleaming hardwood floors, a warm and inviting foyer with interior garage access, a large closet, and a powder room. A well-appointed oak staircase stylishly separates the foyer from the sunlit living area.The heart of the home is the premium kitchen, equipped with stainless steel appliances, a large eat-in island, and direct access to a generous garden space. The open flow continues into a bright and airy living room, perfect for entertaining or relaxing with loved ones.Upstairs, hardwood floors extend throughout three spacious bedrooms and two full baths. The primary suite boasts a luxurious ensuite with premium finishes and a large walk-in closet. The finished basement adds even more versatility, featuring a full bath and ample space for guests or recreation.Located just minutes from Base Borden, Barrie, Alliston, schools, parks, public transit, and recreation facilities78 Wagner Crescent offers the perfect blend of convenience, community, and comfort. Don't miss your chance to make this home yours! (id:60626)
Right At Home Realty
1513 Fieldgate Drive
Oshawa, Ontario
Welcome To This Beautifully Maintained Home Located In The Highly Sought-After North Oshawa. Three Bedroom Open Concept Beautiful Home With Finished Home. (407/412/401/418), This Home Offers The Perfect Balance Of Peaceful Living. (id:60626)
Homelife/future Realty Inc.
35 - 7 Gibson Place
St. Catharines, Ontario
Welcome to 7 Gibson Place, a meticulously kept bungalow townhome upgraded throughout. From the curb, the brick façade, manicured gardens and full double car garage set the tone. Inside, vaulted ceilings and wide plank flooring draw you into an open concept great room with natural light. The adjoining chef's kitchen offers an abundance of white cabinetry, large center island, stainless steel appliances and floor-to-ceiling pantry storage, great space to host friends for dinner. The main level is designed for true one-floor living: two generously sized bedrooms and two pristine baths sit steps from a discreetly placed stacked laundry closet, so everyday routines stay simple and stair-free. When you need extra space, head downstairs to the finished basement that delivers a third bathroom and flexible square footage for a media lounge, home office, gym or guest retreat, whatever your lifestyle demands. Slide open the patio doors and you'll discover a private deck framed by mature greenery, ideal for summer barbecues or enjoying your morning coffee. With condominium-managed grounds, exterior upkeep is handled for you, allowing more time to explore nearby shopping, dining, trails and quick highway access. Add in the rare two-car garage with room for vehicles, bikes and golf clubs, and 7 Gibson Place stands out as the turnkey bungalow townhouse everyone waits for, spacious and ready for you to simply move in and enjoy. Book your private tour today and see how effortless home can feel. Condo fee is $232/month includes grass cutting, water & snow removal. (id:60626)
RE/MAX Niagara Realty Ltd
7690 Grande River Line
Chatham-Kent, Ontario
Nestled along the scenic Thames River, this unique property offers everything you need for tranquil waterfront living. With your own private dock and extra serenity dock, you can park your boat in your backyard and enjoy endless river adventures. The property features a gentle slope to the river’s edge, making access easy and enhancing the waterfront charm. The main floor includes a spacious master bedroom with ensuite, another full bathroom, a large living room, and a gorgeous sunroom – both overlooking the river. The kitchen boasts an abundance of cupboards and a huge island, perfect for gatherings and everyday cooking. The finished basement rec room offers extra space for guests, while the covered porch with hot tub provides a perfect spot to unwind. A large garage with high ceilings and an extra driveway ensure ample space for camper or boat parking, making this a true riverside retreat. (id:60626)
Royal LePage Peifer Realty Brokerage
213 2478 Welcher Avenue
Port Coquitlam, British Columbia
Welcome to The Harmony at 2478 Welcher Ave! This 964 sqft 2 bed, 2 bath condo in downtown Port Coquitlam offers an ideal layout with both spacious bedrooms and bathrooms privately tucked away from the kitchen and living area. Enjoy high ceilings, a large covered balcony, and a functional laundry room with extra storage space. The home comes with 1 parking and an incredibly convenient storage locker located just outside your door-no trips to the basement! Built in 2008, this well-designed unit is in a low-rise building steps from shops, trails, transit & more. (id:60626)
Angell
5 Murphy Court
Ottawa, Ontario
Welcome to your dream bungalow, perfectly located only 25 minutes from downtown Ottawa, on a mature large lot (100'x150'). The main level boasts a gorgeous open-concept kitchen and living area, with stunning hardwood and tile flooring throughout. The kitchen seamlessly integrates with the living space,creating abright, airy atmosphere perfect for both entertaining and daily living. With 3 spacious bedroomsand 2 fullbathrooms, this home offers plenty of room for family and guests. The large finished basement offers an impressive rec room, providing additional space for relaxation and activities. Step outside to your private backyard, featuring a large deck perfect for outdoor gatherings or quiet moments of relaxation, with no rear neighbours for extra privacy. This home combines the serenity of suburban life with convenientaccessto city amenities. Make it yours today! (id:60626)
Engel & Volkers Ottawa
21 Mccutcheon Road
Mulmur, Ontario
Spring Water Lakes, is a community to live in, recreate or just plane enjoy the quiet and Nature. You are nestled in almost one acre lot with trees and stream. This property is sharing access to beautiful ponds, to fish or swim. (No motorized boats) Country living in beautiful Mulmur. This is a 3 bedroom on bath bungalow. With a cathedral ceiling Living room with large windows all around. The great feature is that he lower level is a walk out. The decor is vintage and waiting for your flair and upgrades. The kitchen and dining room have a large picture window out the front. Plenty of natural light in this house. Entry is a nice deck with a deck at the back over the walk out. Patio from the lower level, plenty of spots to sit and enjoy the peace and quiet and listen to the birds and watch the wildlife. Well loved home with much potential to be a grand home once again. Detached garage for a workshop or Man cave. Vehicle tent to store your car. Garden shed. Flat lot with mature trees, nice lawn and stream with two bridges over for your walks to the back of the property With walkouts to the wrap around deck to enjoy breakfast in the morning sun. Retreat to the comfort of the master suite, where wide plank wood floors invite warmth into the room. The ensuite bathroom boasts modern fixtures and a luxurious soaking tub, providing a spa-like oasis for relaxation. Lower level walk out has laundry room as well as a self-contained in-law suite with open kitchen/living room, bright bedroom and 3-piece bathroom with glass shower. Home owner association maintains the private road and access to the ponds, Great opportunity ofr nature lovers and those looking for a quiet and private setting in a friendly community. Easy commute and Conveniently located close to the Bruce Trail, Mansfield Ski Club, Mad River Golf Club, Creemore and Shelburne while just 40 minutes to Collingwood/Blue Mountains. Come and see the beauty that is waiting to be your next home. (id:60626)
Mccarthy Realty

