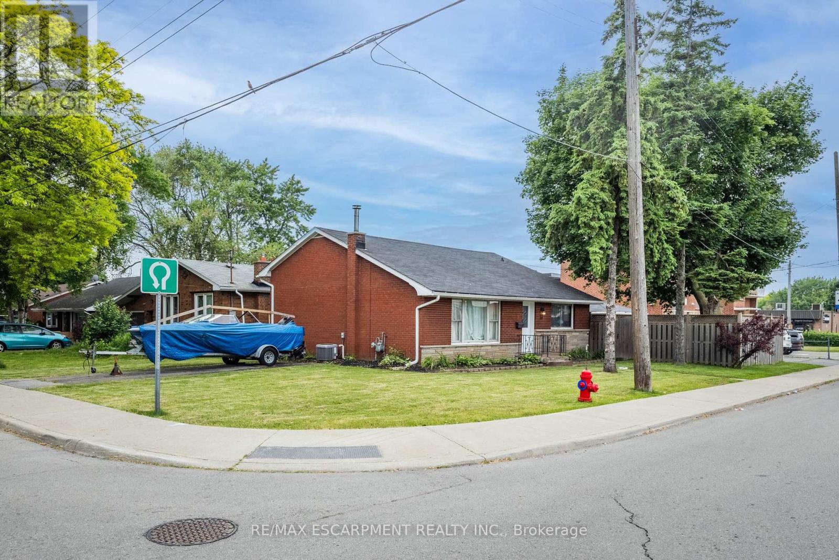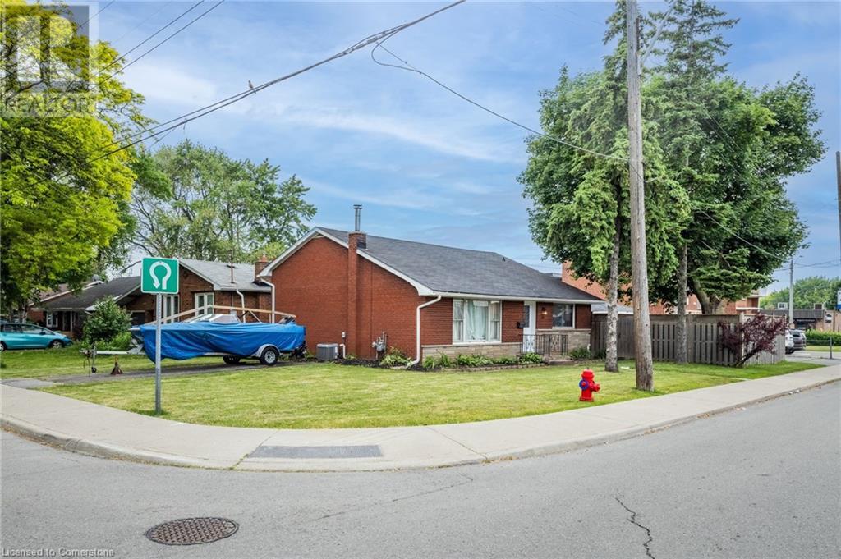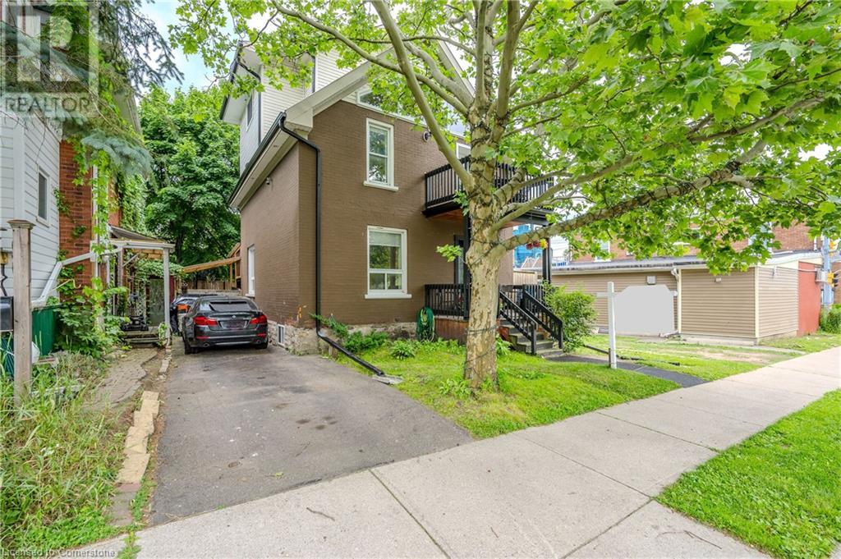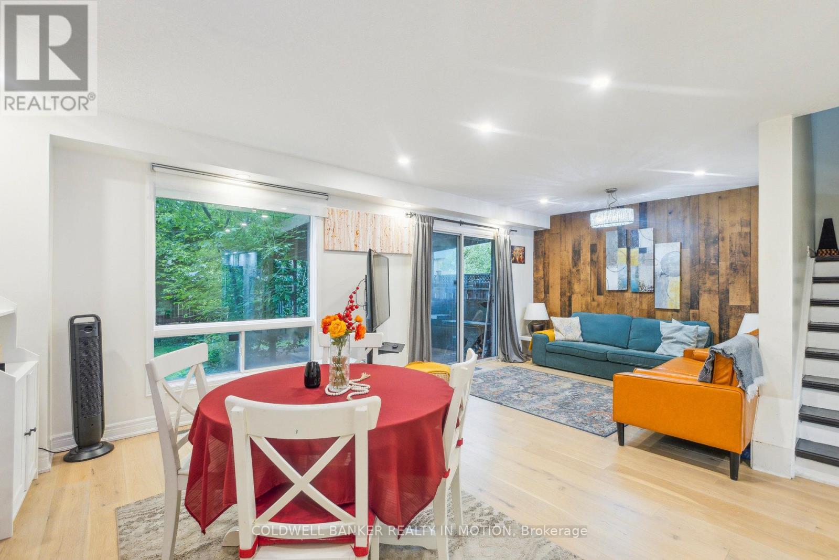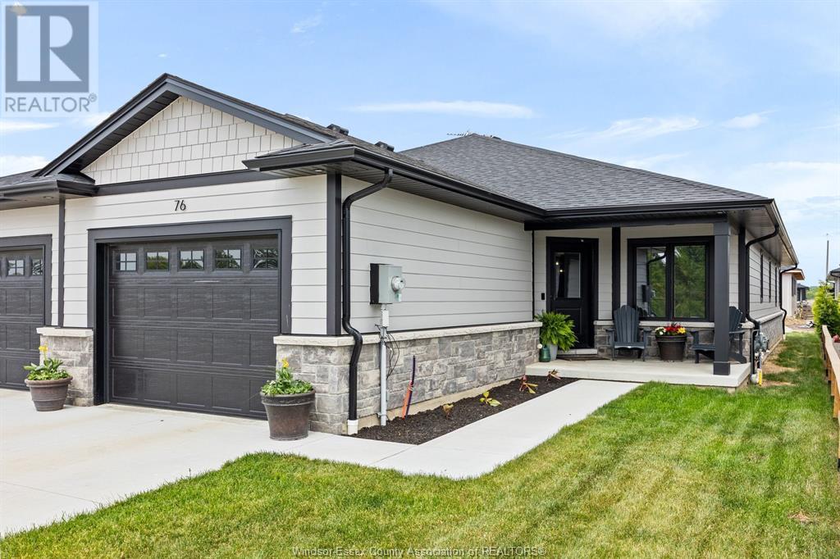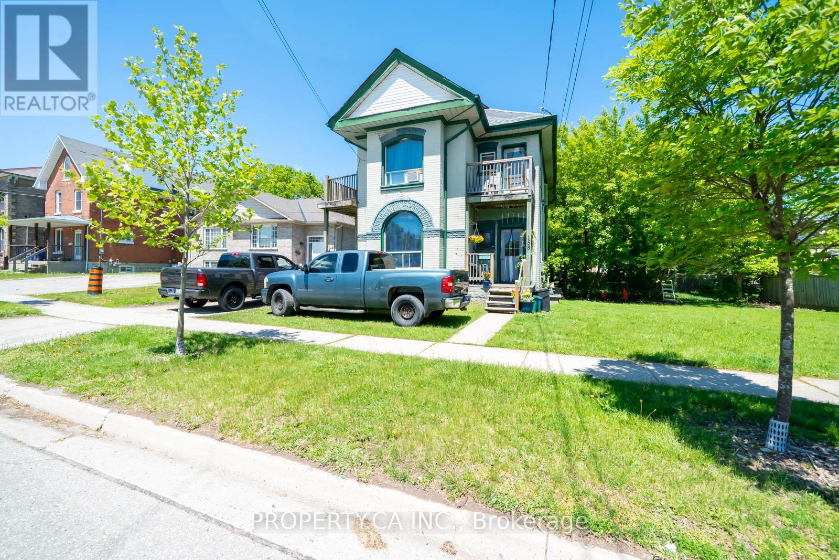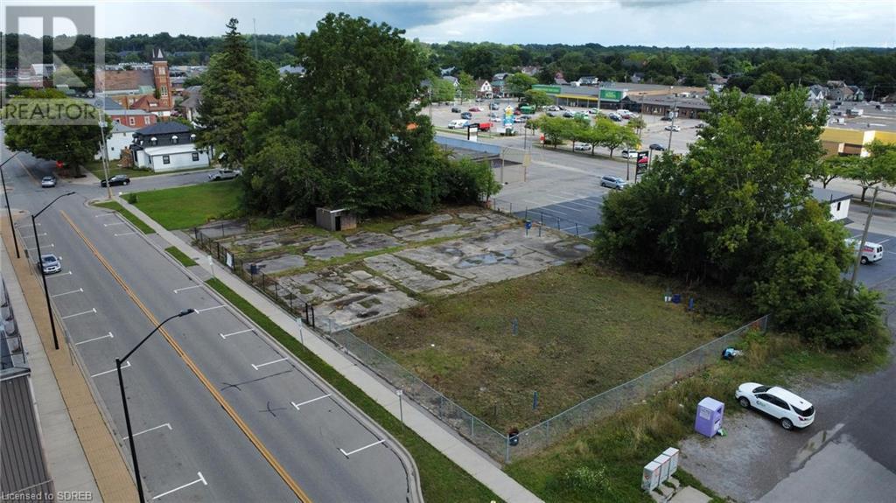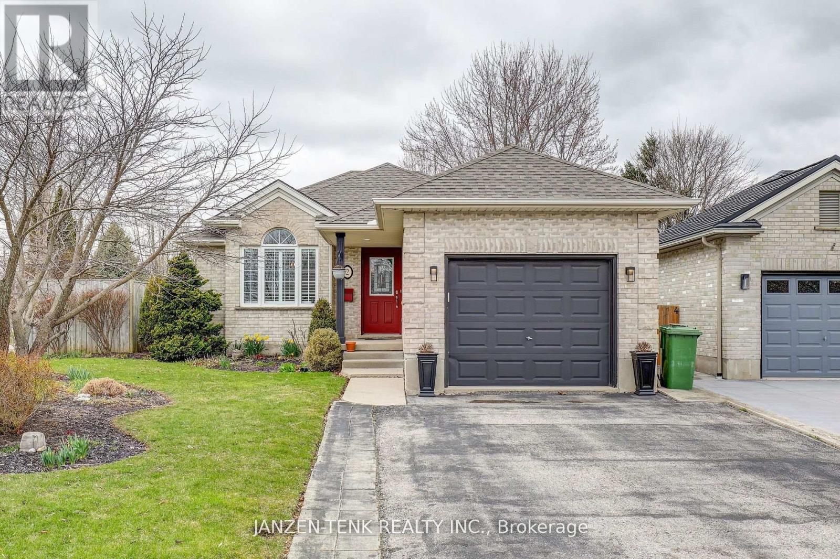10 South Bend Road
Hamilton, Ontario
Welcome to 10 South Bend Rd E in the heart of Hamiltons west mountain. This 3 Bed, 2 Bath home is located minutes from Mohawk College. Beautiful backyard setting with separate entrance, tons of parking and detached garage. This rare corner lot is Calling all 1st time buyers, Renovators or investors. Close to shopping, transit, schools and restaurants. (id:60626)
RE/MAX Escarpment Realty Inc.
10 South Bend Road E
Hamilton, Ontario
Welcome to 10 South Bend Rd E in the heart of Hamiltons west mountain. This 3 Bed, 2 Bath home is located minutes from Mohawk College. Beautiful backyard setting with separate entrance, tons of parking and detached garage. This rare corner lot is Calling all 1st time buyers, Renovators or investors. Close to shopping, transit, schools and restaurants. (id:60626)
RE/MAX Escarpment Realty Inc.
903 Sabrina Road Sw
Calgary, Alberta
Welcome to 903 Sabrina Road SW! This 1114 sq ft 3 bed, 2.5 bath bungalow offers a prime location on a quiet street, with one of the largest lots in Southwood, and has exceptional curb appeal! Featuring a south backing lot that spans over 80 feet wide with almost 9000 sq ft of space providing the perfect canvas for your dreams to come alive! As you enter, you are greeted with laminate floors throughout the main level that lead you into the front living room with a large brand-new picture window that overlooks the front yard where the kids can run and play. Adjacent to the living room are the dining area and kitchen with an eat-up island and lots of cabinet storage and counter space. Head down the hallway where you'll find three good-sized bedrooms that include a primary bedroom with a 2-piece ensuite and closet with built-in organizers. Finishing out the main level is a 4-piece bath. Directly off of the kitchen is a door to your large two-tiered deck that leads you into the backyard with mature trees, shrubs, and plenty of green space for a pool, hot tub, trampoline, or garden. The possibilities are endless, as this expansive space can accommodate it all! This well laid out floorplan has a separate entrance with direct access to the basement providing the option to separate the upper and lower levels if you choose. Head downstairs to the partially finished lower level that has a 3-piece bath, has been framed with the drywall started, and the electrical rough-in completed. This home also comes with ample parking with a single attached garage and an oversized double detached garage! The location of this home cannot be beat, on the east side of Elbow Drive with quick access to Macleod Trail, Stoney Trail, Downtown, and just a short walk to the LRT Station, Transit lines, and countless amenities including schools, grocery stores, restaurants, and shops. Recent updates over the years include painting of the main floor, bathrooms, new baseboards and trim, flooring, deck, f ence, front window (2025), exterior including soffit and facia (2025), HWT (2025), and Roof (2019). Book your showing today to see the exceptional value in this home before it is gone! (id:60626)
RE/MAX First
4636 80 Street Nw
Calgary, Alberta
Discover the potential of this spacious bungalow situated on a desirable 50’ x 120’ lot, ideally located on the quiet and charming 80th Street in Bowness. Whether you’re looking for a renovation project or considering redevelopment, this property offers incredible potential with its R-CG zoning, allowing for a variety of future possibilities. The home features a spacious floor plan, large backyard, perfect for outdoor living, a single detached garage, and an additional front parking pad for convenience. Enjoy being within walking distance to local schools, Bowness Park, and all the amenities that make Bowness one of Calgary’s most sought-after established communities. (id:60626)
Century 21 Bamber Realty Ltd.
33 Glasgow Street
Kitchener, Ontario
Stylish Midtown Living! Discover this beautiful 3-bedroom, 2-bathroom home with a fully finished basement, located in the heart of Kitchener-Waterloo’s desirable Midtown area. Enjoy a stunning open-concept layout featuring a modern kitchen with ample cabinet and counter space, sleek black appliances, and a functional eat-in island—perfect for everyday living and entertaining. The spacious living area flows seamlessly for comfort and style. The luxurious 5-piece bathroom boasts his-and-her sinks with generous under-sink storage. Step outside to a fantastic outdoor space with both upper and lower decks—ideal for relaxing or entertaining family and friends. This home offers a perfect blend of modern design and unbeatable location. (id:60626)
RE/MAX Twin City Realty Inc. Brokerage-2
289 East 18th Street
Hamilton, Ontario
Welcome to this charming well cared-for home, ideally located on the Hamilton Mountain, just steps from Inch Park. Offering a perfect blend of original character and modern updates, this home is ready to welcome its next owners. The main floor features hardwood flooring throughout and a spacious living room highlighted by coved ceilings, a large picture window with original leaded glass accents, and a charming window seat that invites you to sit and relax. The kitchen has been recently and thoughtfully updated with quartz countertops, a peninsula island for casual dining or prep space, an apron-front double sink, built-in dishwasher, and a garden door that opens onto a private rear deck; perfect for entertaining or enjoying your morning coffee. The main level also includes a formal dining room, which offers flexibility and could easily serve as a 4th bedroom if desired. A bright main-floor bedroom with a closet and a full 4pc bathroom with linen closet complete this level, providing both functionality and comfort. Upstairs, you’ll find two additional spacious bedrooms, each with hardwood flooring and pot lights, along with a convenient 3pc bathroom. The basement offers potential with a finished recreation room, large utility space, and ample room to customize to your needs. With its separate side entrance, this lower level is well-suited for a future in-law suite or a private space for a teenager or extended family. Outside, you’ll appreciate the lovely curb appeal, a private asphalt driveway with parking for three cars, and a beautifully landscaped backyard with stunning perennial gardens, and a deck for outdoor gatherings. Key updates include a newer furnace and AC, updated siding, windows, and exterior doors, providing peace of mind and energy efficiency. Located in a fantastic neighbourhood known for its community feel and proximity to parks, schools, shopping, and transit, this home truly has it all. Don’t miss your opportunity to make it yours! (id:60626)
Jim Pauls Real Estate Ltd.
74 Fairgreen Close
Cambridge, Ontario
Stunning 3-Bedroom Freehold Townhouse in Desirable North Galt. Whether you are a first-time home buyer, downsizing or an investor, this move-in ready townhouse offers the perfect blend of modern amenities and comfort. Featuring new hardwood floors throughout, the home is bright, spacious, and meticulously maintained. The second level upgraded washroom includes a convenient 2-in-1 washer and dryer combo, adding to the home's practicality. Enjoy the extra-long driveway that can easily accommodate up to 6 cars, providing ample parking for your family and guests. The rec room in the basement offers flexibility and can be converted into a guest bedroom to suit your needs. Entertain in the cozy family room with an electric fireplace, complemented by potlights on the main floor. The large kitchen features an eat-in area, stainless steel appliances, and ample cabinets for extra storage. Both furnace and A/C system are owned, ensuring peace of mind for years to come. Located on a quiet court in a family-friendly neighborhood, this freehold townhouse offers the added benefit of no condo fees. The extra-deep lot gives you plenty of outdoor space to enjoy. This home is just 5 minutes from Hwy 401, making it perfect for commuters. It's also conveniently located near parks, schools, shopping, and all the amenities you need. This gem is move-in ready and waiting for you to call it home. See attached HoodQ Report for neighborhood amenities including schools, Parks and Recreational, Transit, Health and Safety Services. (id:60626)
Coldwell Banker Realty In Motion
76 Mckenzie
Essex, Ontario
PLEASE ALLOW COURTESY 24 HOURS FOR SHOWINGS. TRULY A BEUATIFUL SEMI-DETACHED HOME. MAIN FLOOR OFFERS LAUNDRY A FANTASTIC KITCHEN WITH COFFEE BAR, ISLAND AND GRANITE/QUARTZ TOPS, LOVELY EATING AREA AND FABULOUS LIVING ROOM AND GAS FIREPLACE WITH A PATIO DOOR TO A COVERED REAR PATIO AREA, PRIMARY WITH PRIVATE ENSUITE, SECOND BEDROOM AND FULL BATH AND ACCESS TO THE ATTACHED GARAGE LUXURY VINYL THROUGHOUT. THE PARTIALLY FINISHED BASEMENT OFFERS A ROUGHED-IN BATH WITH INSTALLED SHOWER, WAITING FOR YOUR FINISHES, A FINISHED BEDROOM AND A STUD WALL PARTITION FOR A STORAGE ROOM. THE FINISHES AWAIT YOUR PERSONAL TOUCH. GARAGE HAS BREAKER FOR EV CHARGING, CONCRETE DRIVE. A MUST TO SEE. (id:60626)
Buckingham Realty (Windsor) Ltd.
158 Wellington Street
Brant, Ontario
Investor Alert! Ideal property for seasoned investors looking to expand their portfolio. A prime opportunity to acquire a high-yield asset in a rapidly developing pocket of Brantford.This property offers unique configuration flexibility, reliable rental income, and significant value-add potential with the right vision. Located just minutes from downtown Brantford,Laurier University, public transit, shopping, and restaurants, this location supports long-term tenant demand and continued growth. Whether you're looking to maximize cash flow, renovate and reposition, or hold for appreciation, this property checks all the boxes for a smart real estate play. Property is being sold in as-is condition with existing tenancies in place. This is a rare chance to secure a cash-flowing property in a high-demand rental corridor. Buyer and buyers agent to conduct their own due diligence regarding zoning, current use, compliance, and conformity with the City of Brantford. (id:60626)
Property.ca Inc.
176 Robinson Street
Simcoe, Ontario
Attention Builders, Developers And Investors!!! Half acre lot located in Simcoe Ontario surrounded by both residential and commercial properties. Close to downtown offering excellent exposure providing easy access to all major amenities...including the Simcoe Town Centre Shopping Mall and Norfolk General Hospital. This property has a drilled well giving you tons of water and is zoned CBD providing you many possibilities to build and invest. (id:60626)
Royal LePage Trius Realty Brokerage
19 Stroud Crescent
London, Ontario
*Legal Duplex*Don't miss out on this incredible opportunity to own a versatile property in the desirable White Oak neighborhood! Whether you're looking for a family home or an investment property, this charming residence offers the best of both worlds. This well-maintained home boasts 3bedrooms, 1 bathroom, a family room, and a kitchen, providing both comfort and income potential. The legally finished basement adds to the appeal, featuring a large living area, 2 generous bedrooms, a full bathroom, laundry facilities, a kitchen, and ample storage space. Recently renovated with all windows replaced in 2021 and new blinds installed, the home also includes a new kitchen built in the basement. Additionally, there's a lovely sunroom perfect for family gatherings and a huge backyard ideal for summer barbecues and outdoor activities. The private driveway accommodates multiple vehicles, enhancing convenience. Located within walking distance to White Oaks Mall and Fanshawe College South Campus . (id:60626)
Century 21 Property Zone Realty Inc.
2 Rosethorn Court
St. Thomas, Ontario
Impeccably maintained 3 bed, 3 bath Hayhoe-built 4-level backsplit, ideally located near parks, schools, shopping, and just minutes to Hwy 401, London, and Port Stanley. The main floor impresses with hardwood and ceramic floors, vaulted ceilings, and an elegant kitchen featuring granite countertops, breakfast bar, pantry, premium appliances, a convenient foot-trigger vacuum for hands-free use, and large windows with California shutters that invite sunlight all year round. Enjoy seamless indoor-outdoor living with a bright dining area opening to a private deck with gas BBQ hookup and a beautifully landscaped, fenced yard with fewer neighbours! The living room features custom built-ins and the whole home experiences abundant natural light. Upstairs, the spacious primary suite offers a walk-in closet and a luxurious 5-piece ensuite with a no-step glass shower, soaker tub, and double quartz vanity. Additional highlights include a cozy family room with gas fireplace, guest bedrooms, a fully finished lower level with playroom, laundry, workshop space, central vacuum, and ample storage. New furnace and AC add peace of mind to ownership. Located in the thriving community of St. Thomas--just 20 minutes to London, 15 minutes to the 401, and 15 minutes to Port Stanley Beach--this home is a perfect blend of luxury, comfort, and long-term investment potential. Please click the media and tour links to view the 360 iguide, photos and schematics! (id:60626)
Janzen-Tenk Realty Inc.

