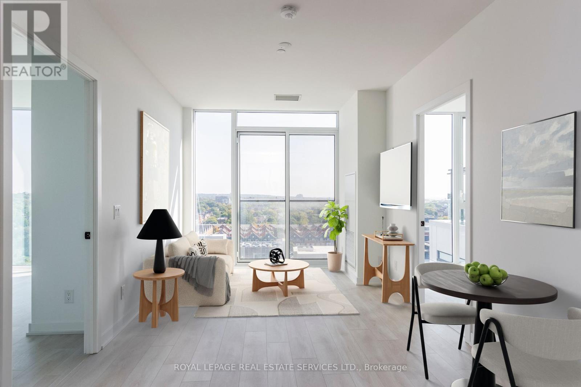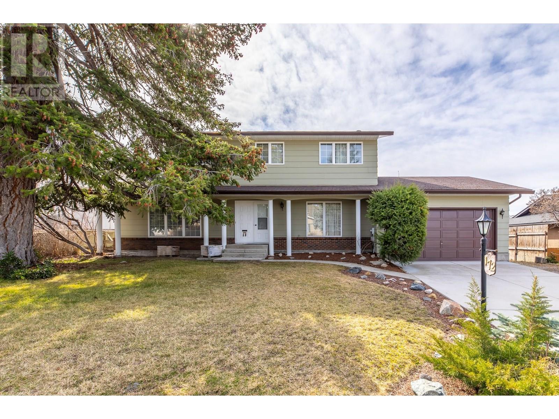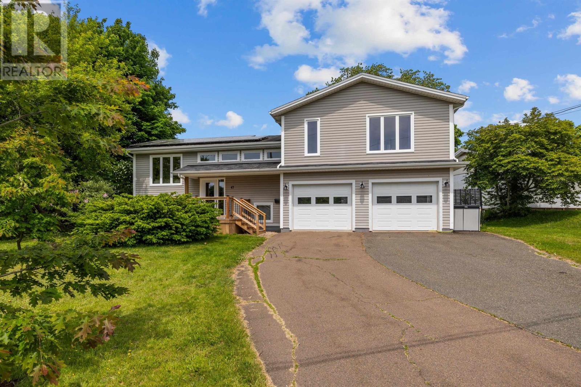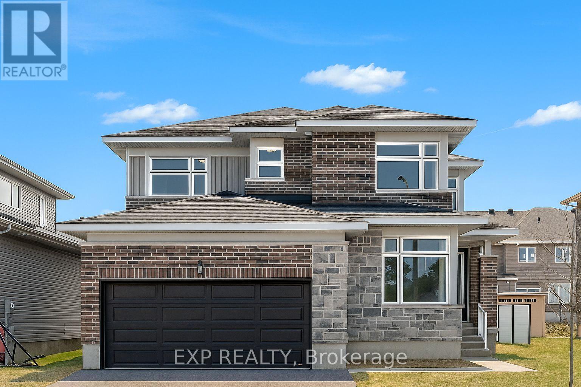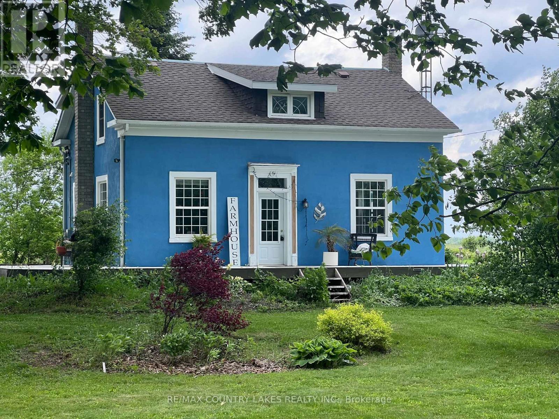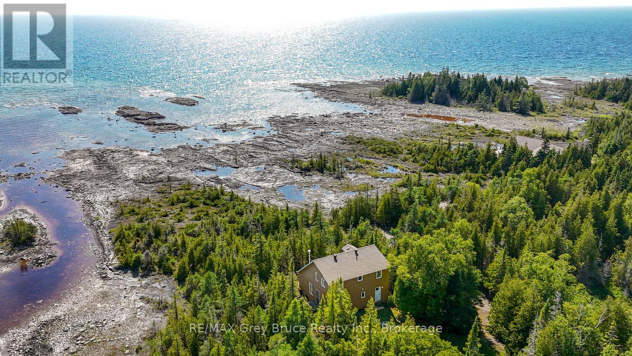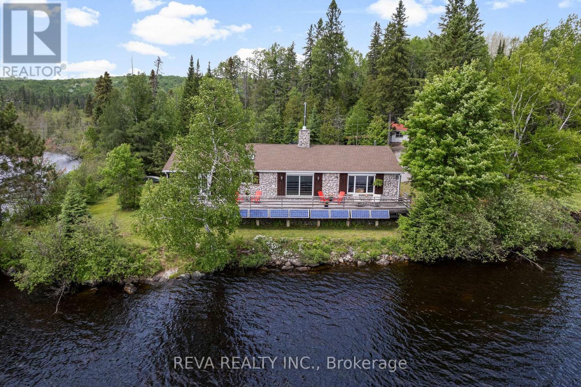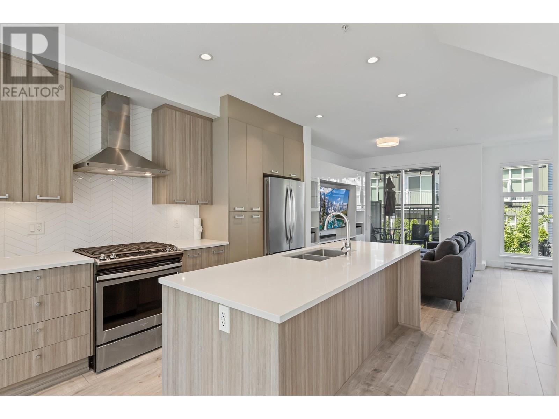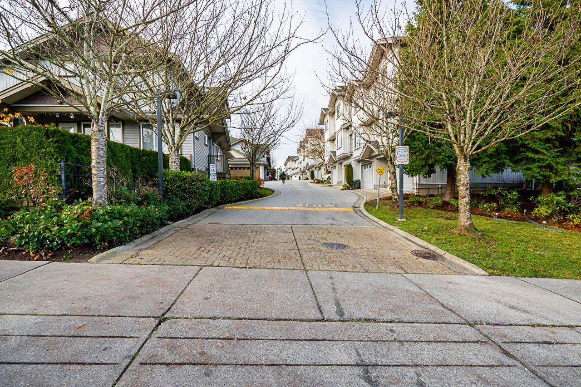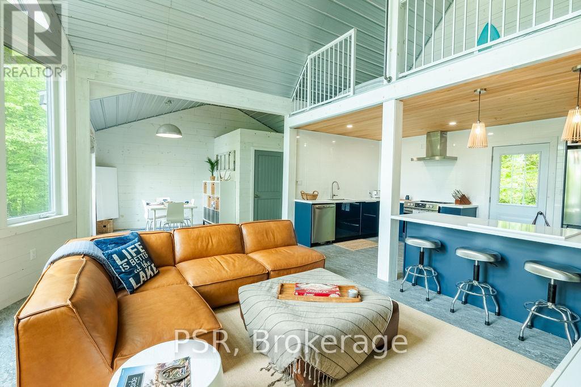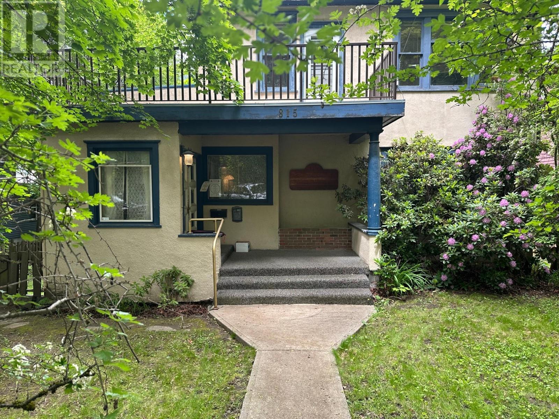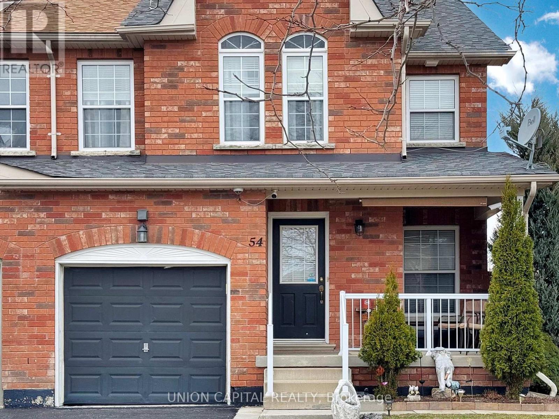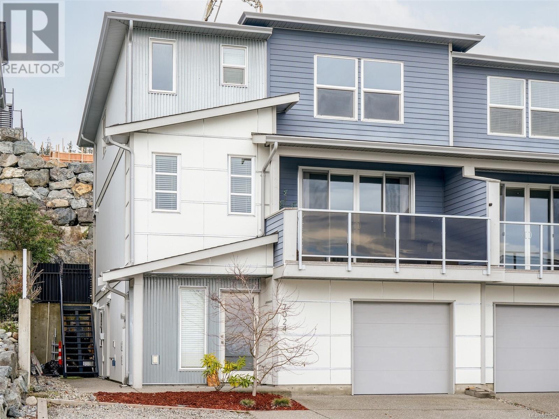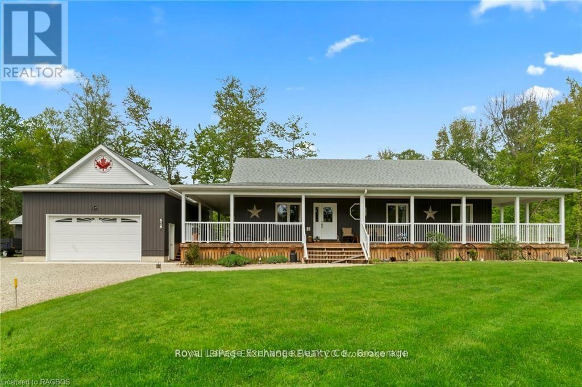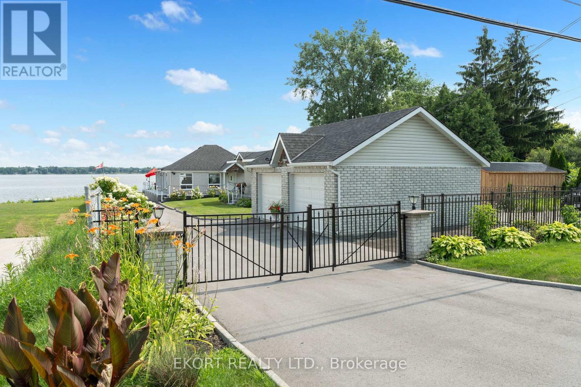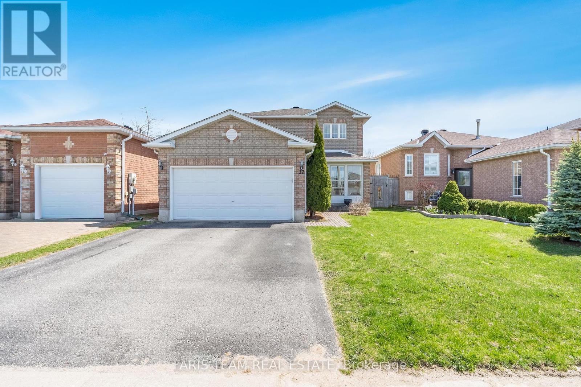1207 - 5 Defries Street
Toronto, Ontario
CALLING all investors and home buyers alike! Welcome to this luxurious new, bright 2-bedroom/2-bathroom CORNER UNIT condo featuring floor to ceiling windows throughout, 9' ceilings, S/S appliances, ensuite laundry, endless northern and eastern city views overlooking the Don River and with glimpses of the lake. 770 sqft includes 2 balconies (one a Juliette!). Keyless entry. AMENITIES GALORE all under one roof! This unit boasts rare, same floor access to the outdoor rooftop infinity pool, outdoor lounge & BBQ area. Gorgeous, on-site, remote-working space (w/bldg wifi), gym, media/party room, pet spa. 24-7 concierge/security. *Ideal for young professionals with an impressive Walking Score of 93, Transit Score of 93. Just steps from all Queen St. amenities, dining, pubs, dog park, green spaces & the Great Lakes Waterfront Trail (Biking Score 96). Easy walk to Distillery District's pubs, theatre, George Brown College, University of Toronto, shopping & future East Harbour/Ontario Line development. 30-minute walk to Eaton Centre and the downtown core! Close to Toronto General Hospital, Mt. Sinai Hospital, The Hospital for Sick Children & Ryerson University. Easy access to DVP, Gardiner & 401. (id:60626)
Royal LePage Real Estate Services Ltd.
172 Westview Drive
Penticton, British Columbia
Located in a highly sought-after neighborhood, this 4-bedroom, 3-bathroom home sits on a generous, flat lot that offers ample space for outdoor enjoyment, and gardening. Located just minutes from schools and recreation, this home combines comfort, convenience, and endless possibilities. All bedrooms are conveniently located on the upper level, providing privacy and a peaceful retreat for all family members, and with two full baths and a powder room, there’s no shortage of convenience for busy mornings. The expansive basement offers endless possibilities, use it for additional storage or turn it into your dream living space. The large garage offers ample space for your vehicles or additional storage needs. Built in 1981, this home has been well-maintained and is the perfect blank slate for your creativity and vision. Whether you're looking to modernize the kitchen, renovate the bathrooms, or transform the basement, this home offers a fantastic opportunity to add your personal touch. (id:60626)
Summerland Realty Ltd.
47 Admiral Street
Charlottetown, Prince Edward Island
Welcome to this spacious and energy-efficient 4-bedroom home, perfectly situated in a desirable neighborhood and top-rated school district. The main floor features a bright and functional layout, highlighted by a large primary suite complete with a walk-in closet, custom tile shower, full ensuite, and a private attached den?perfect for a home office or reading nook. Outside, enjoy a beautifully landscaped and mature treed yard with a fully fenced backyard, ideal for kids and pets. The new front deck adds great curb appeal, while the attached double garage offers convenience and storage. Eco-conscious buyers will appreciate the solar panels, energy-efficient heat pump, and EV charger, making this home both comfortable and cost-effective. A perfect blend of space, style, and sustainability in a prime location! (id:60626)
RE/MAX Charlottetown Realty
406 Lakehurst Circle Road
Trent Lakes, Ontario
Lovely custom-built home nestled on a 1 acre private lot. This perfect family home features 3+1 bedrooms, 2.5 baths and an open concept living dining and kitchen. The finished lower level with family room, large laundry/workroom, bedroom and a 3 pc bath has in-law suite potential. A walk out to the attached double car garage offers a separate entrance as well. The 4 season sunroom is the perfect place to relax while overlooking an oasis of perennial gardens and trees. An abundance of windows creates a bright and cheery atmosphere in this well-maintained home. Close to marinas, trails and golf course and just minutes to the quaint town of Buckhorn which is located on the historic Trent Severn Waterway. Enjoy quaint shops, good restaurants and a community centre to keep the entire family busy. Conveniently located on a township road and a school bus route. (id:60626)
Royal LePage Frank Real Estate
76 Robertson Lane
Carleton Place, Ontario
Nestled in the serene community of Carleton Landing, this stunning 2-storey, detached home offers 2290 sqft of well-designed living space on a spacious 42' lot. The Olympia Vista model is a perfect blend of style, comfort, and functionality and features 4 Bed/3Bath. Upon entering, you're greeted by a bright and welcoming foyer that leads you into the open-concept main floor. A versatile home office or den space, depending on your families needs, provides a dedicated area for work, study, or relaxation. The kitchen is a chefs dream, featuring modern white cabinetry, a spacious island and a pantry for added storage. It overlooks the living room, where cathedral ceilings and a cozy fireplace create an inviting space for family gatherings and relaxation. Potlights throughout the main level add elegance and illuminate the homes beautiful design. The main floor also includes a powder room and a convenient laundry room, making everyday tasks easier. Upstairs, you'll find the expansive primary bedroom, a true retreat with a walk-in closet and a luxurious 5-piece ensuite. Relax in the soaker tub or enjoy the walk-in glass-enclosed shower, while the double vanity provides ample space for your daily routine. The three secondary bedrooms are generously sized and share a full bath, offering plenty of room for family or guests. This home is ideally located just minutes from the Trans Canada Highway, with easy access to Kanata, Ottawa West, and a variety of local amenities. Schools, parks, shopping, restaurants, and more are all within close reach, making this an unbeatable location for your families lifestyle. (id:60626)
Exp Realty
1280 Canal Road
Ramara, Ontario
Charming 1850 Farmhouse on a Scenic Acre Lot! Have you ever driven by a charming home and thought, I would love to live in a house like that! Now is your chance, these beauties don't come along often! Welcome to this stunning 1850 farmhouse nestled on a private, scenic 1-acre lot with tranquil views of the Talbot River. This lovingly preserved 3-bedroom country home is rich with character and history, featuring original hardwood floors, a cozy wood stove, and spacious principal rooms perfect for relaxing or entertaining. Upstairs, you will find a beautifully renovated 4-piece bathroom and three generous bedrooms filled with natural light. The fully fenced back and side yard offer space for gardening, kids, or pets to roam freely against a breathtaking rural backdrop. Whether you're looking for a peaceful weekend escape, a forever home, or your very own hobby farm, this property is full of charm and possibilities. Located just 5 minutes from Hwy 48/12 on a paved road and only 1.5 hours to the GTA, it's the perfect blend of country living with commuter convenience. New Oil Furnace (2018), HWT (2025), Woodstove (2023).Don't miss your chance to own a Heritage home like this with modern comforts and room to dream! (id:60626)
RE/MAX Country Lakes Realty Inc.
159 Zorra Drive
Northern Bruce Peninsula, Ontario
This picturesque 1.9 Acre property boasts over 500 feet of undulating shoreline frontage and access to Lake Huron. The landscape is wonderfully diverse - mature trees provide privacy around the home or cottage, while the rugged yet accessible rocky shoreline is rich with character. A tranquil pond adds to the charm, creating a natural haven for birds and wildlife. Whether you're drawn to the sweeping views of Lake Huron or the calm shallow waters of a sheltered cove, the shoreline offers numerous spots to bask in the sun and unwind to the soothing sounds of the waves. Inside the 1314sq.ft. home or cottage, you will find a bright and inviting living room featuring 16-foot vaulted ceiling and direct access to the deck - perfect for indoor-outdoor living. The dining area showcases a large window with a water view. A handy passthrough connects the dining room to the fully equipped kitchen, which offers ample cupboard space and a dedicated broom closet. Main-floor living is effortless, with a spacious primary bedroom and a 3-piece bathroom complete with a washing machine. Upstairs, a cozy loft provides an ideal retreat for reading, games, or conversation. Two generous bedrooms and a 4-piece bathroom on the upper level offer comfortable accommodations for family or guests. Large windows throughout the home flood the space with natural light. Outside, a storage shed and an unfinished basement give you plenty of room to stow seasonal furniture, outdoor gear, or tools. Located at the end of Zorra Drive, the property is just a short drive from Tobermory, where you'll find shops, restaurants, and a wide range of recreational activities. (id:60626)
RE/MAX Grey Bruce Realty Inc.
37 Oleander Crescent
Brampton, Ontario
Beautiful Detached Home, Very well Updated and Maintained by its Owners, Efficient Layout, Bright and Lively, 3 Generous Size Bedrooms, Nicely Finished Basement Apartment with Seperated Entrance, Great Income Potential, Good Schools Area, Steps to Park, School, Plaza and Public Transit. Top Notch Appliances that include Samsung Top of the Line 4 Door Fridge and Stove, All-in-One Washer & Ventless Heat Pump Dryer Combo Unit, 2 year old Heat Pump, A Nice Place to Call Home!! (id:60626)
Homelife/bayview Realty Inc.
146 Mccahon Road
Hastings Highlands, Ontario
Home and cottage in beautiful Lake St Peter - This exceptional waterfront property features a home and cottage on an impressive 375 feet of water frontage - more than double most properties on the market! As the last property on the year round, township-maintained road, and Crown land surroundings, you'll enjoy ultimate privacy and a short drive to access Algonquin Park. Along with a maintenance free exterior, the stone home offers three large bedrooms and year-round comfort with a thermal wood burning masonry heating system. The large west-facing screened living room captures spectacular sunsets, while south-facing lake views greet you from virtually every room. Relax on the large south-facing deck overlooking the waters of this sand beach point lot. The two-bedroom guest cottage provides excellent income potential or perfect accommodation for family and friends. Recently updated with new siding and featuring a cozy fireplace, it also includes a large new deck with beautiful south-facing lake views. Recreational enthusiasts will appreciate the oversized workshop/garage that easily accommodates snowmobiles, jet skis, and boats, and can provide car storage. You will appreciate the abundant shelving - ideal for woodworking projects or more storage. Whether you're seeking a waterfront residence, vacation getaway, or investment property with rental income potential, this one of a kind property delivers. Surrounded by the sounds of nature, peace, fresh air and privacy are guaranteed! (id:60626)
Reva Realty Inc.
215 Greenwich Drive Nw
Calgary, Alberta
Luxurious Newly Constructed Residence!!! This impeccable 3 bedroom, 2.5 bath home, built by the esteemed Partners Development, exudes sophistication and elegance. Boasting a plethora of high-end features, this property epitomizes modern opulence. The main level consists of an open floor plan with gorgeous LPV flooring, high ceilings and large windows that bring in tons of natural sunlight. Multiple upgrades set the tone for the exceptional quality present throughout the residence. The kitchen is a Chef's delight with top-of-the-line appliances, premium cabinets, quartz countertops plus a huge center island/breakfast bar that overlooks the massive living room and separate dining area that grants access to the backyard. Ascend the staircase to a lavish second floor, featuring a spacious bonus room plus a large primary bedroom with a walk-in closet and a spa like 5pc ensuite featuring dual vanities, separate shower and large soaker tub. Two additional bedrooms, a 4pc bath and laundry room complete the upper level. The basement awaits further customization with high ceilings and a rough-in for a bathroom. The insulated and drywalled garage adds to the practicality of this distinguished abode. Situated in the highly sought after New Community of "Greenwich", this home is a short stroll from the new Farmer's Market and surrounded by an array of shopping and dining options. This residence offers a lifestyle of unparalleled convenience and refinement with easy access to main roadways which further enhances the appeal of this exceptional offering. (id:60626)
2% Realty
19 24076 112 Avenue
Maple Ridge, British Columbia
Modern comfort in a family-friendly community. Loaded with upgrades: Huge tandem garage with ample storage, epoxy floor, custom built-in cabinetry & storage through-out, new washer & dryer. Spacious light-filled main floor offers oversized windows with a chef-inspired kitchen: quartz countertops, large island, gas range, S/S appliances & new dishwasher. Living & dining space flow seamlessly onto the balcony, boasting (rare to find) tall railings & glass awning creating the safest patio for small children. Upstairs offers a primary room fit for a king size bed, WIC with custom built-in cabinetry & spa like ensuite. More features: Astro turf in yard, gas hook up & tankless hot water heater. Located near from Kanaka Creek, top-rated schools, shopping, parks & West Coast Express. (id:60626)
Royal LePage Elite West
27 12040 68 Avenue
Surrey, British Columbia
OPPORTUNITY KNOCKS!!! 4 bedrooms, 3 washrooms townhouse in heart of West Newton. This one comes with 4 balconies. Granite countertops, stainless steel appliances, vinyl plank flooring on main floor recently installed. Three good size bedrooms on above floor. Steps away from public transportation, shopping, cinema, supermarket, Highway 1. (id:60626)
Planet Group Realty Inc.
748 Big Island
Huntsville, Ontario
Welcome to 748 Big Island a newly built, beautifully finished cottage nestled on the coveted shores of Lake Vernon, part of Huntsville's desirable 4-lake chain. Completed in 2025, this approx. 1,200 sq ft retreat blends classic Muskoka charm with modern features and is surrounded by unspoiled crown land, offering rare privacy and an untouched natural setting just minutes from town. Inside, you'll find soaring ceilings, solid wood shiplap throughout, vinyl flooring with cozy area rugs, and a sun-filled open-concept living space. The kitchen features white Corian countertops, a large island, new KitchenAid and LG appliances, and sleek cabinetry. The cottage includes 3 bedrooms (including a spacious loft) and 2 full bathrooms, with a primary suite offering a private ensuite. Outside, enjoy 200 feet of pristine, south/west-facing shoreline with all-day sun & into the evening on the dock, crystal-clear water, granite outcroppings, and a small pebble beach - all framed by mature white birch trees. Two brand-new 12x20 NyDock systems from Pipefusion include an upper deck landing, perfect for swimming or entertaining. A valid permit remains for a 400 sq ft deck a chance to build out your dream outdoor space. Fully insulated, with hydro and a proper septic system, this property is completely turn-key and move-in ready. Your private boat slip and parking at the marina are paid for the 2025 season, offering quick and easy island access in under 10 minutes by boat. A rare opportunity to get onto Big Island - offering premium Lake Vernon frontage, a modern turnkey cottage, and total privacy on Huntsville's highly sought-after 4-lake chain waterfront. (id:60626)
Psr
815 Baker Street
Nelson, British Columbia
Location Location Location! Ideal for Development, Investment or work/live. This COMMERCIAL/RESIDENTIAL zoned two parcel property is located at the top of Baker Street in Histroric Nelson. Ideal for clinical or professional use along with a 3 bedroom suite. Do you like history? This is the former home of one of Nelson's most decorated war hero's. First time on the market in over 40 years. Many possibilities with this zoning be sure to have a look at this excellent opportunity. (id:60626)
RE/MAX Four Seasons (Nelson)
54 Buchanan Drive
New Tecumseth, Ontario
Welcome to this beautifully maintained over 1800 sq ft end-unit townhouse offering incredible space, functionality, and versatility. Featuring 4 bedrooms, 4 bathrooms, and a fully finished walk-out basement suite, this home is ideal for multigenerational families or investors. The main level boasts an open-concept layout with laminate flooring throughout, a bright living area with a gas fireplace, and a functional kitchen and dining space with plenty of room to make your own. Enjoy the newly built Florida room (2023), which opens to a massive fully fenced backyard complete with fire pit, greenhouse, garden shed, picnic area, and custom outdoor lighting. There's also expanded access for trailers, boats, or even a future pool with no rear neighbours for added privacy. The upper floor includes a spacious primary bedroom with a private 4-piece ensuite and walk out to a stunning balcony, plus a convenient upper-level laundry room. The finished basement features a complete in-law suite with its own entrance, full kitchen, laundry, living room, bedroom, bathroom, and storage space providing excellent rental or guest potential. Upgrades include a new roof (2023), outdoor security cameras, and thoughtful touches throughout. Bonus features: greenhouse, garden shed, fire pit, picnic area, and nearby fire hydrant (lower insurance premiums!).This rare offering combines indoor comfort with exceptional outdoor space ideal for end users or savvy investors. (id:60626)
Union Capital Realty
7024 Brailsford Pl
Sooke, British Columbia
Extended Families and Investors Alert...Bright and full of light with tons of space for everybody this stunning 5 Bedroom, 4 bathroom home has almost 2700 sq/ft of living space and is waiting for you. Main has a open concept Kitchen/Living/Dining room that opens up onto a Balcony with ocean and mountain views. Chef's will delight in the huge island perfect for amazing meals to share with families and friends. Gather in front of your cozy fireplace and enjoy the flames and views out your patio door. Self contained one-bed in-law suite perfect for the grand parents, teens or mortgage helper with on-site parking. Fully fenced backyard, irrigation and landscaped. Come and see you will want to stay! Currently tenanted the entire side great tenant wants to stay Investors dream come true! (id:60626)
Pemberton Holmes - Sooke
615 Cayuga Crescent
Huron-Kinloss, Ontario
Welcome to this charming 3 bedroom bungalow located in the peaceful village setting of Point Clark. Situated on a dead-end cul-de-sac, this beautiful 8 year old home offers a serene and private setting, perfect for those seeking tranquility. Upon entering the home, imagine relaxing on the 130' of covered deck space, then you will be greeted by an open concept layout, creating a spacious & inviting atmosphere. The open kitchen, dining room, dinette and living room offer an entertainers delight. With an abundance of cabinetry, large working island with quartz and concrete countertops making it a chefs delight. Impressive ensuite bathroom with double sinks and large walk in shower, conveniently located off the primary bedroom with a large walk-in closet with custom made barn door. Whether you envision a home gym, a play area for the kids, or a cozy entertainment space, the full unspoiled basement provides ample room to bring creative ideas to life. For car or woodworking enthusiasts you will be pleased to know that this property includes a detached double car garage with an attached workshop. The home features in-floor heat throughout the main floor, basement and workshop. This additional space allows you to indulge in your hobbies or provides ample storage for your vehicles and equipment. The exterior of the house boasts immaculate landscaping, creating a visually appealing and well maintained curb appeal. The yard is thoughtfully designed, making it a perfect space for outdoor activities, gardening (which if fully fenced to avoid wild life) or simply to enjoy the fresh air. Another major bonus is the location to the beach/lighthouse and marina. Imagine taking leisurely strolls along the shoreline, enjoying the sunsets, and embracing the natural beauty mother nature surrounds you in. (id:60626)
Royal LePage Exchange Realty Co.
1761 Daleview Crescent
Cambridge, Ontario
Beautifully Renovated 4-Level Split Home in Prime Cambridge Location! Pie- Shaped Lot!! This 3+1 bedroom, 2-bath home offers a separate entrance to the finished basement, ideal for extended family or rental potential. Recently updated with fresh paint, stainless steel appliances, and hardwood floors throughout. Enjoy a new kitchen and modern finishes across the home. Relax in the inground pool or entertain in the large backyard. Massive driveway parks up to 8 cars. Walking distance to Blue Heron Public School, Cambridge Mall, and the Cambridge Islamic Centre. Nestled on a quiet crescent just minutes to Hwy 401 perfect for commuters! (id:60626)
King Realty Inc.
213 Burton School Road
Burton, British Columbia
Check out this beautiful family home in the lakeside community of Burton, BC! This expansive 4 bedroom, 3 bath home has been meticulously maintained and updated over the years - pride in ownership is very apparent! 213 Burton School Road boasts of large bedrooms, a large finished basement and rec room, main floor laundry, plenty of natural light, open concept living, a covered attached garage and a back up power plant system in case of an outage - remote operated! Outside there is a large sundeck off of the kitchen, a covered balcony and a heated above ground pool with it's own sundeck to relax on. There is a huge shop out back, and other outbuildings for storage... sitting on an acre, there is still so much lawn space to enjoy - whether you are a gardener, have children or pets.. this is an ideal location. Situated on a no thru road, next to the school with municipal water and gorgeous mountain and peek-a-boo lake views. Don't hesitate to reach out, this is a dream property! With a purchase of this property comes the first right of purchase of the surrounding 2.5 acres.. an amazing opportunity to have acreage in the heart of town. (id:60626)
Royal LePage Selkirk Realty
1006 - 10 Queens Quay W
Toronto, Ontario
Welcome to a rare gem in downtown Toronto's waterfront! This meticulously upgraded and renovated, south-facing unit has been owner occupied and offers amazing sunlight and breathtaking water views. Boasting almost 750 sqft of spacious luxury, this oversized 1 bedroom+den condo is a standout.Meticulously maintained and substantially upgraded from top to bottom like no other unit on the market. See the feature sheet for the upgrades/renovations. Partake in a versatile list of 5 star amenities that put this condo over others in the neighbourhood including a gym, workstations, guest suites, indoor pool, squash court, golf simulator, basketball court, movie theatre, and many more! This building is also home to some of the best Management that promotes safety and cleanliness 24-7.It is within immediate walking distance from coffee shops, groceries, public transit, and pharmacies. Come on in and see for yourself! Make sure to see the amenities on the second floor! Truly 5 star! **EXTRAS** ALL utilities (cable and internet) included in Condo Fees! WOW! Make sure to see the feature sheet in the pictures. Amenities are 5 star and on the second floor. Make sure to see them before you leave, they are truly breathtaking! (id:60626)
Property.ca Inc.
1718 Old Highway 2
Quinte West, Ontario
Waterfront! This property is special! Fabulous views looking south over the Bay of Quinte. Very well maintained, with composite decking (3 sides and guest house), views of the water from your open concept living room, kitchen, dining room and primary bedroom. A separate guest house with bedroom and 4 pc bathroom. Over sized (23.10 x 21.2) 2 car garage with loft storage. Two electric awnings over south deck, lots of storage for patio furniture. Newer windows (except for east facing windows in living room) 2 sets of patio doors to the deck overlooking water. Fenced lot, gas heat (2018), central air, municipal water, shingles on house 2015 garage and guest house 2018, crawl space spray foam insulation 2017, seawall in excellent condition providing opportunity for boat lift. At one time the owner had a 16' dock on the east corner of the lot. Handicap and BB potential! (id:60626)
Ekort Realty Ltd.
1902 - 45 Charles Street E
Toronto, Ontario
South West Facing 2 Bedroom. With 9Ft Ceilings And A Nice Size Balcony. Floor To Ceiling Windows, Modern Kitchen, Modern Lobby, 24 Hr. Concierge, Fitness Centre, Luxury Chaz Club Located On The 36th & 37th Floor With Incredible Downtown Skyline & Lake Views! Walking Distance. To Subway, U Of T, Yorkville, Shopping & More! ONE Parking space included. (id:60626)
Everland Realty Inc.
517 - 35 Hayden Street
Toronto, Ontario
Phenomenal and unique 2 bedroom unit with oversized terrace (800 sq ft +) for entertaining and relaxing. Great layout with open concept kitchen with ceasarstone countertop. Bedroom has walk-in closet. Steps to transit, groceries, restaurants and cafes. Must-see unit!! (id:60626)
Right At Home Realty
17 Nicole Marie Avenue
Barrie, Ontario
Top 5 Reasons You Will Love This Home: 1) Placed in a welcoming family-focused neighbourhood, this home presents the perfect setting for raising kids and making memories, just a short stroll to schools, East Bayfield Arena, playgrounds, and Georgian Mall, with quick access toHighway 400 and all the shopping and dining along Bayfield Street 2) Thoughtful updates bring peace of mind, including a new fridge and microwave in 2025, a recently reshingled roof in 2023, a new garage door motor in 2025, and a lovely sunroom where you can unwind and enjoy the view 3) The main level layout is both spacious and practical, featuring a cozy family room for movie nights, an inviting living/dining area for gatherings, and main level laundry that adds convenience 4) Step out to a backyard built for making the most of sunny days, fully fenced for privacy and safety, and complete with two garden sheds for your storage needs 5) Fully finished basement ready to adapt to your needs, offering a full bathroom and enough room for a kids play zone, a home office, or a guest suite. 2,630 fin.sq.ft. Visit our website for more detailed information. (id:60626)
Faris Team Real Estate Brokerage

