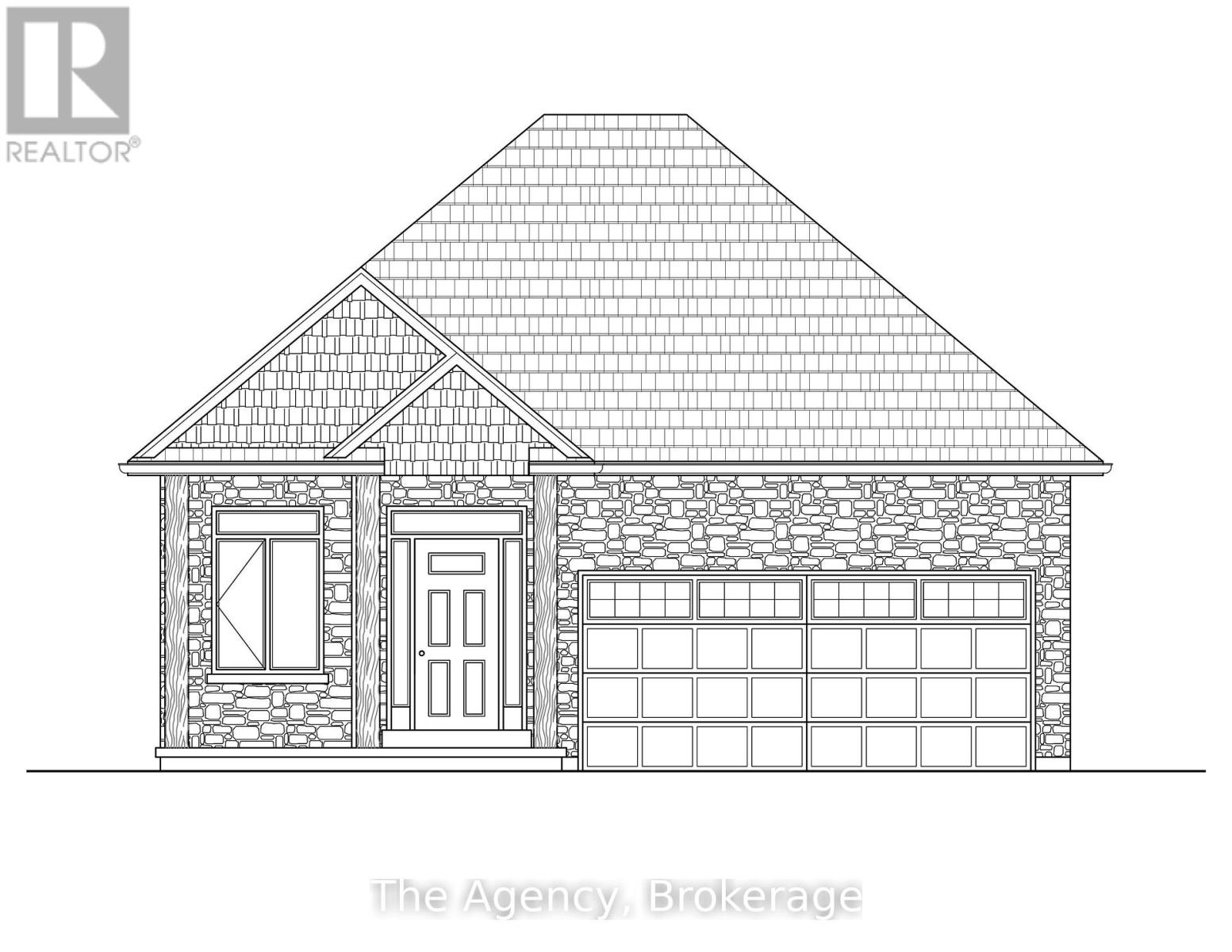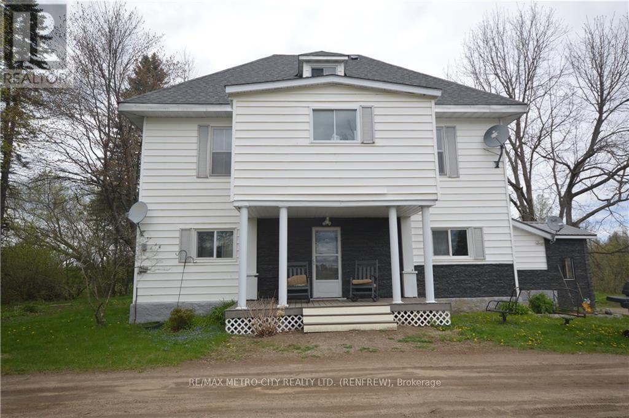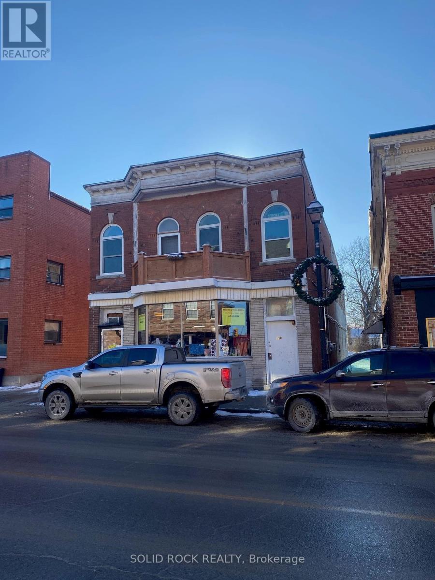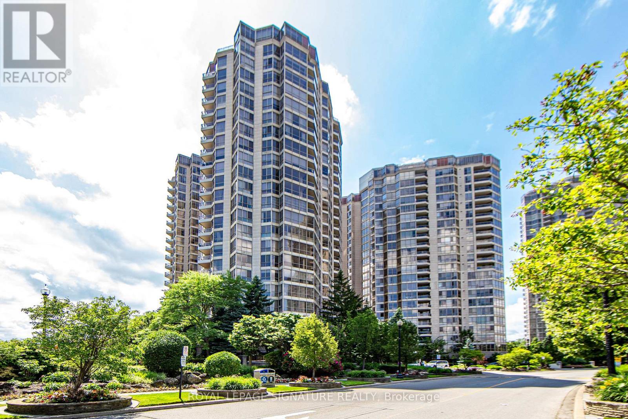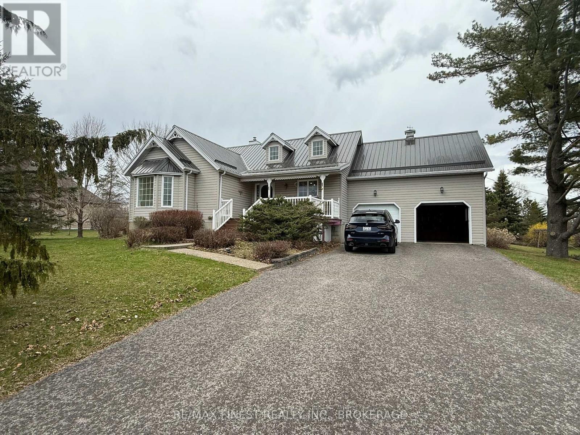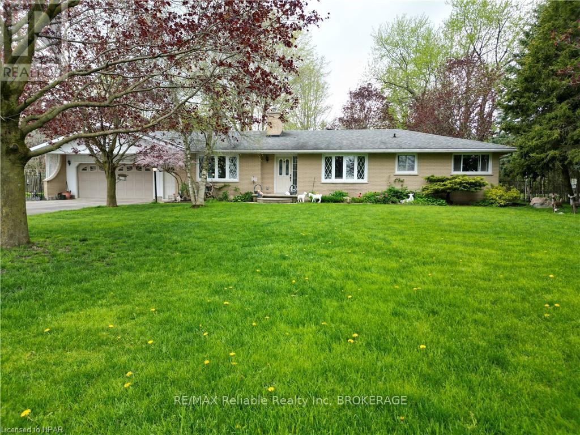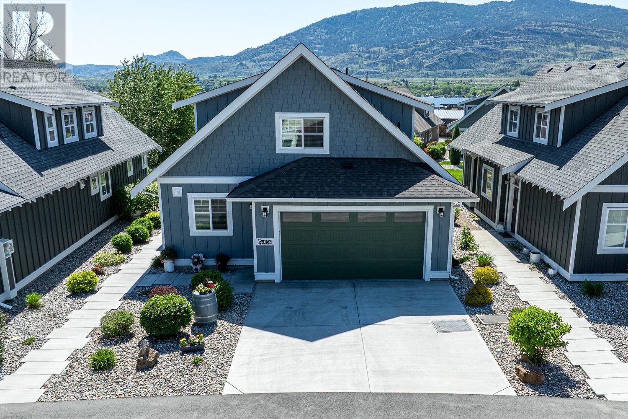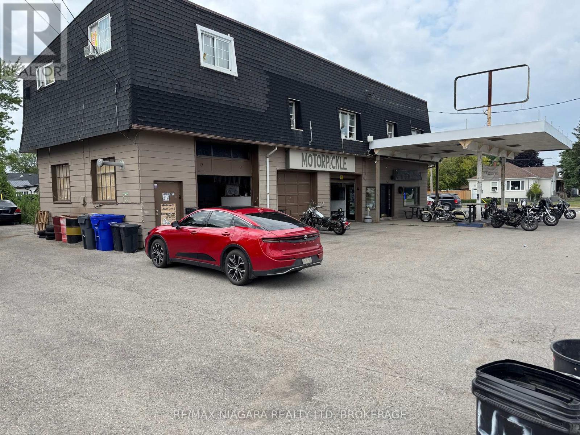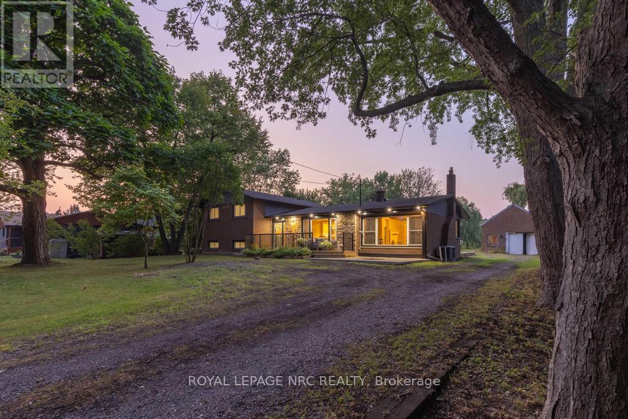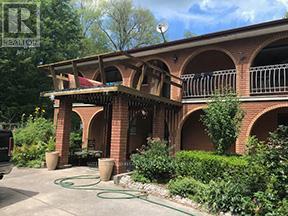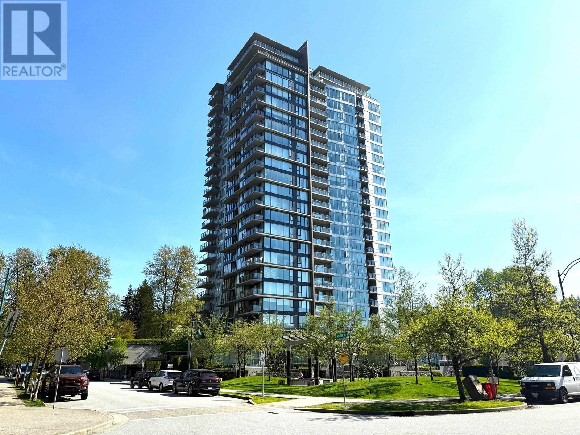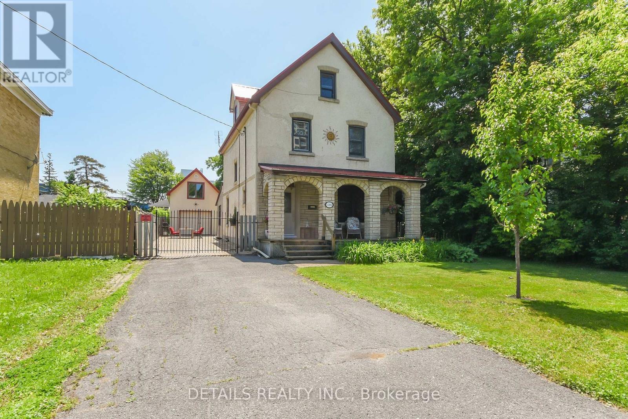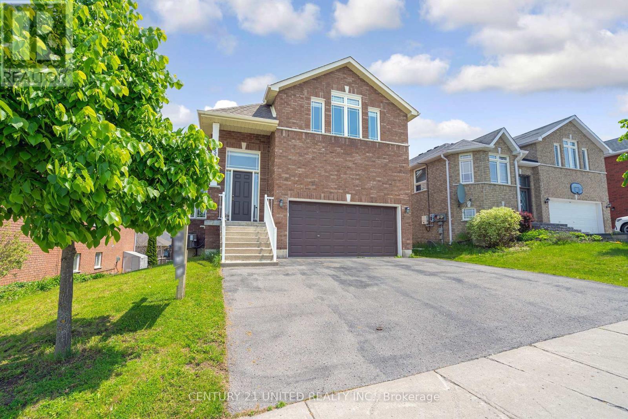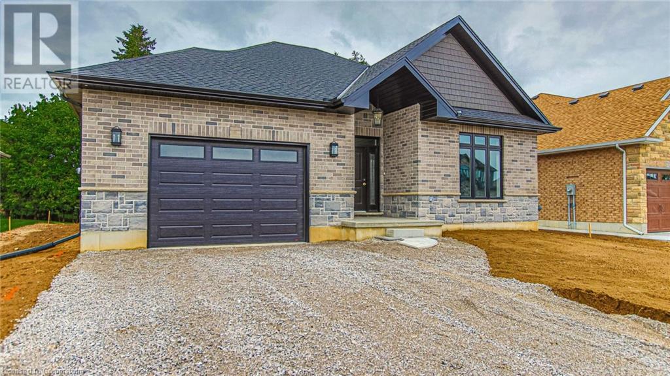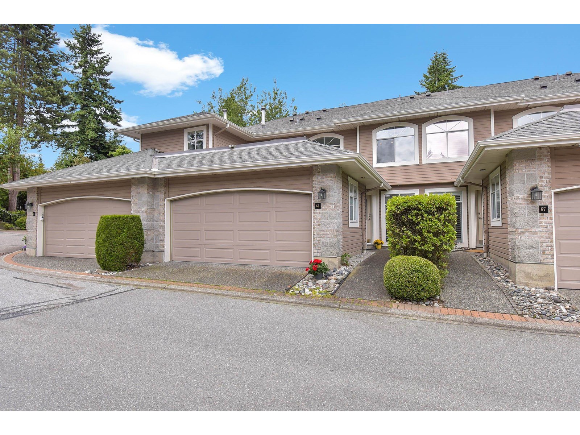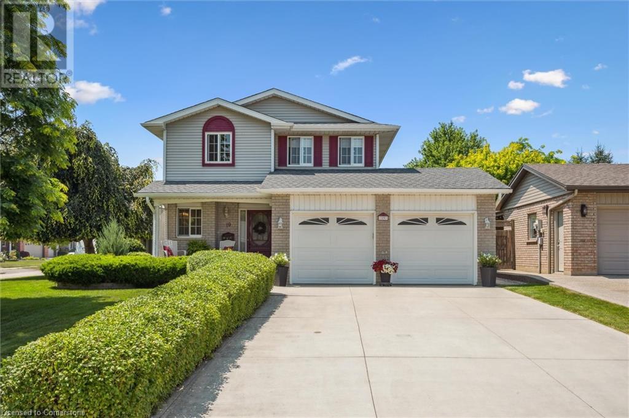31 Blue Sky Trail
Hamilton, Ontario
This Beautifully Upgraded 3-Bedroom, 2.5-Bathroom End-Unit Home Is Attached Only At The Garage, Offering The Comfort And Privacy Of A Detached House.. Located On A Premium Lot Backing Onto Peaceful Greenspace, It Offers Quiet And Scenic Setting. The Main Floor Features Hardwood Floors, Smooth Ceilings With Pot Lights Throughout, A Formal Living Room, A Cozy Family Room, And A Hardwood Staircase. The Custom Kitchen Includes Wood Cabinetry, Built-In Stainless Steel Appliances, And A Walkout To A Low-Maintenance Backyard With Stunning Natural Views. Upstairs Offers A Convenient Laundry Room And Three Spacious Bedrooms, Including An Oversized Primary Bedroom With A Luxurious 5-Piece Ensuite. With Professionally Landscaped And Hardscaped Front And Backyards, Plus Parking For Three Vehicles, With 1,889 Sq/Ft (MPAC) Of Main And Upper Floor living Space This Home Is Truly Move-In Ready And Checks All The Boxes. Roof (2020) (id:60626)
Royal LePage Real Estate Associates
34 Marie Street
Pelham, Ontario
34 Marie Street is located in Fonthill's very desirable Saffron Estates. This 2+2 bedroom, 3 bathroom bungalow is ready to go. With 1310 sqft on the main floor and completely finished basement, there is room for everyone. Both, living room and family room in basement have a gas fireplace. A nice 42 x 100 lot, covered concrete porch in the backyard. A double car garage and a beautiful new build for your family to call home. Several other vacant lots available for custom builds. (NOTE home is currently under construction and Interior photos are from an identical model) (id:60626)
The Agency
34 Marie Street Street
Fonthill, Ontario
34 Marie Street is located in Fonthill's very desirable Saffron Estates. This 2+2 bedroom, 3 bathroom bungalow is ready to go. With 1310 sqft on the main floor and completely finished basement, there is room for everyone. Both, living room and family room in basement have a gas fireplace. A nice 42 x 100 lot, covered concrete porch in the backyard. A double car garage and a beautiful new build for your family to call home. Several other vacant lots available for custom builds. (NOTE home is currently under construction and Interior photos are from an identical model) (id:60626)
The Agency
2879 Lake Dore Road
North Algona Wilberforce, Ontario
Flooring: Hardwood, Flooring: Laminate, Quality farm approximately 134 acres of mixed bush, with approximately 60 acres of light clay to sandy loam soil, with a creek running behind the house. Non tile drained, flat to gently sloping. 34' X 78' frame barn with 15/ X 35' storage shop located at the front of the barn. A barn cleaner runs through the barn, and is equipped with water bowls. Barn is currently used to house pigs. 20' x 20' two car garage with cement floor. 3 storey vinyl sided home, main floor consists of modern kitchen, open concept dining room with hardwood floors. Family room has wood burning fireplace plus 1 2 piece bathroom. Second level has four bedrooms, 1 - 4 piece bathroom and 1 - 2 piece en suite. There is also an unfinished loft on the 3 floor. Full unfinished basement with forced air oil furnace. The home has 100 amp service, several porches attached to the main level of the home. HST will be in addition to the purchase price. Please allow 24 hours irrevocable on all offers. (id:60626)
RE/MAX Metro-City Realty Ltd. (Renfrew)
2879 Lake Dore Road
North Algona Wilberforce, Ontario
Flooring: Hardwood, Flooring: Laminate, Quality farm approximately 134 acres of mixed bush, with approximately 60 acres of light clay to sandy loam soil, with a creek running behind the house. Non tile drained, flat to gently sloping. 34' X 78' frame barn with 15/ X 35' storage shop located at the front of the barn. A barn cleaner runs through the barn, and is equipped with water bowls. Barn is currently used to house pigs. 20' x 20' two car garage with cement floor. 3 storey vinyl sided home, main floor consists of modern kitchen, open concept dining room with hardwood floors. Family room has wood burning fireplace plus 1 2 piece bathroom. Second level has four bedrooms, 1 - 4 piece bathroom and 1 - 2 piece en suite. There is also an unfinished loft on the 3 floor. Full unfinished basement with forced air oil furnace. The home has 100 amp service, several porches attached to the main level of the home. HST will be in addition to the purchase price. Please allow 24 hours irrevocable on all offers. (id:60626)
RE/MAX Metro-City Realty Ltd. (Renfrew)
130-134 Prescott Street
North Grenville, Ontario
A beautiful brick building with a gorgeous old-fashioned bay window in the storefront of the sewing shop greets you as you arrive & sets the tone for your on-site tour! Good rents, great tenants & 0 vacancy rate for over 3 years are integral features of this renovated investment property with 2 buildings including 1 commercial unit with tenant of many decades located in dntn Kemptville-Complex also includes large main level storage area & 6 residential units-2 units are simply awesome, the showpiece is both front upper units, a 2-bdrm unit with vaulted ceilings in grand room that was renovated to the nines & a spacious 3-bdrm apartment with a dynamite layout! Both of these units feature their own private balconies to kick back & watch the sunrise or sunset! 5 of 6 residential units have been extensively renovated including wiring & plumbing, kitchen cabinets & bathrooms, insulation & drywall, doors, flooring & trim, windows (range from a few years old to a few decades old, however NO original wood windows) roofing & more! 1 apartment has nicely painted refurbished older kitchen cabinets & carpet in 1 bdrm, the only carpet in entire complex-Ample parking for each unit-On-site coin operated laundry, provides an addl revenue stream-Kemptville is located next to Highway 416 approx 25 min from Barrhaven, 35 min to Kanata-The ever expanding area is presently having a widened main road installed from Highway 416 through the huge shopping district featuring many new subdivisions, multiple financial institutions, numerous restaurants, renovation centre, Canadian Tire, Walmart, Tims, several grocery stores, public schools, high schools, huge arena complex & is a hop, skip & a jump from the Rideau Canal via the Kemptville Creek just down the street-Great location in charming downtown Kemptville! Upon request we can send you an extensive photo package incl photos & floor plans of 6 or 7 units so you can see if property will fit your portfolio! Book your viewing today! (id:60626)
Solid Rock Realty
2111 - 55 Kingsbridge Garden Circle
Mississauga, Ontario
Welcome to stunning Suite 2111 at The Mansion Mississauga's premier address offering breathtaking panoramic city views! This impeccably renovated, sun-drenched suite features an open-concept design with beautiful laminate floors, elegant smooth ceilings, and upgraded ceramic tile in the foyer and kitchen. Relax or entertain on the spacious balcony overlooking the vibrant cityscape. The expansive primary bedroom is a serene retreat with a custom built-in closet and a spa-inspired 4-piece ensuite. The second bedroom boasts large windows, scenic views, and custom built-in closet. The gourmet eat-in kitchen dazzles with custom wood cabinetry, granite countertops, SS appliances, wine fridge, breakfast bar, pantry organizers, and a lazy Susan. A striking wood ceiling accent with designer lighting enhances the dining areas ambiance. Enjoy the convenience of ensuite laundry. Exceptional amenities include an indoor pool, gym, tennis courts, billiards, party room, BBQ area, guest suites, car wash, 24-hour concierge, security & high-speed internet included. Perfectly located steps from Square One, Sheridan College, transit, and easy access to Hwy 401 & 403, plus the upcoming LRT Experience Luxury Living At Its Finest! (id:60626)
Royal LePage Signature Realty
4602 Deer Run Way
Frontenac, Ontario
On the edge of Sydenham Lake at the Village of Sydenham your new home awaits. The amenities of the bustling historic village including schools, shops, restaurants and more can be accessed by a 3 minute car ride or walking on the new sidewalk or for leisurely strolls along the lake saunter down the street to the Cataraqui Trail ( which is a nice level bike trail too ).The home is an immaculately cared for 1800 sf bungalow on a gorgeous private two acre lot with no rear neighbours and plenty of trees and room to play, highlighted by a 2 level, double gazebo deck perfect for summer evenings. Plenty of large bright windows and 3 sets of patio doors bring the outside in. Where you can find a beautiful new kitchen with quartz counters, plenty of drawers and a large pantry. 3 bedrooms and 2 full bathrooms including an ensuite off the master that also features a new bay window and patio doors to the deck. A large central living room with high ceilings is the focal point of the home. Lower level has a 39 foot long rec room with an entire wall of book cases and an electric fireplace and an office, along with massive amounts of storage . A new furnace and a super nicely designed metal roof looks after the essential expenses. A large heated workshop is perfect for the hobbyist. All ready to go, allowing you to move right in and enjoy this wonderful rural setting with amenities close by on the shores of one of the nicest deep water lakes in the area. Why not have it all. (id:60626)
RE/MAX Finest Realty Inc.
23617 Wellburn Road
Thames Centre, Ontario
Welcome to 23617 Wellburn Road, St. Mary's! This amazing country property located in a quiet hamlet offers an all brick one floor brick ranch style home The minute you open the door there is this large entertaining living room opened to a good sized dining room with patio doors to walk out to this great covered patio area overlooking this gorgeous manicured lawns. The main level has this great den with fireplace, eat in kitchen with good cabinetry, 2 piece and 4 piece bath plus 3 bedrooms finish off the main level. The basement shows off this awesome family room, great for entertaining with bar and fireplace plus a fourth bedroom on lower level. The home is heated with hot water gas and has a direct powered generator. The attached full double car garage has loads of storage but also a hobby sized barn for more storage or toys. The magazine style yards are lined with trees that have lots of shade plus a pond. This amazing property is ready to move in and enjoy the country like space (id:60626)
RE/MAX Reliable Realty Inc
2450 Radio Tower Road Unit# 36 Lot# 39 - 220
Oliver, British Columbia
Welcome to this impeccably maintained, owner-occupied 3-bedroom, 3-bathroom home in the highly sought-after community of The Cottages on the Lake, located in South Okanagan’s beautiful Wine Country. With $40K in upgrades during the build and over $20K in recent updates, this home is truly one of a kind. As you enter the main living area, you'll notice the open-concept design, crown moulding, electric fireplace, and an island kitchen featuring quartz countertops and an oversized walk-in pantry. The primary bedroom includes added insulation for soundproofing, a walk-in closet, and a stunning 5-piece ensuite. A spacious mudroom and powder room are also located on the main floor. If you're a sunseeker, unwind in the fully enclosed, insulated sunroom or step out onto the oversized patio—finished with a cool polyurethane coating and equipped with an automatic awning for shade. Upstairs, you’ll find two additional bedrooms, a large family room, a 4-piece bathroom, and plenty of storage space. Extras: GOLF CART INCLUDED, polyurethane finishing in heated Garage with sink, surge protector, water softener, Pacific Ecotech High-grade insulation & solar fan & so much more! This community is a lakeside retreat surrounded by mountain views and packed with resort-style amenities—500 feet of private sandy beach, boat slips, walking trails, a playground, off-leash dog park, and a world-class clubhouse with pools, a hot tub, gym, & event space. NO GST, PROPERTY TRANSFER TAX OR VACANT HOMES TAX (id:60626)
Oakwyn Realty Okanagan
496 Main Street W
Port Colborne, Ontario
Prime Work/Live or Investment Opportunity 2-Storey Mixed-Use Building. Unlock the potential of this versatile 2-storey property offering both commercial and residential income streams. Situated in a high-visibility location, the main floor features 1,888 sq ft of commercial space**, ideal for retail, office, or service-based businesses. Above, you'll find three separate residential apartments providing consistent rental income or the opportunity to live where you work. Property is being sold "as is" condition , offering a blank canvas for investors, entrepreneurs, or developers looking to add value. (id:60626)
RE/MAX Niagara Realty Ltd
2432 Port Robinson Road
Thorold, Ontario
Set back from the road and known affectionately as "The Willow Pond" house, this is a 1.2-acre haven that feels miles away but keeps you close to everything that matters. You'll feel the rhythm of life with wide open spaces, mature weeping willows, and a private pond that brings wildlife in the warmer months and skating adventures in the winter. The property stretches generously both front and back, offering quiet corners and open lawns to enjoy year-round. Whether you're relaxing on the front porch or gathered on the back deck, the outdoor lighting casts a warm, inviting glow long after the sun goes down. Step inside the home to a welcoming foyer and a thoughtfully designed side-split layout. The main floor flows from the living room, anchored by a large window, into a light-filled dining area with doors to the backyard. The kitchen overlooks the yard and features crisp white cabinetry, stainless steel appliances, and an island that invites conversation, meal prep, or quiet morning coffee. Just off the dining space is a beautiful sitting room with wood beams overhead, a fireplace, and a picture window that frames the outdoors like a painting. With its own exterior access, this room also works well as a mudroom without losing its charm. Upstairs, 3 bedrooms offer double closets and lovely natural light, while the refreshing 3-piece bath features a deep tub, double sinks, and a large vanity. On the lower level, there's a cozy rec room, a 4th bedroom, and another 3-piece bath with a glass shower. The basement offers great potential as a workshop or storage space, with existing shelving already in place and plenty of room to customize. 2432 Port Robinson Road is a home that inspires you to grow, gather together, and savour every season life has to offer. Updates: Fridge, Stove, Washer (2024), Windows, Plumbing, AC, Kitchen, Bathrooms, Decks, Water Supply/Waterline from Cistern (2022), Eaves & Fascia (2020-2021), Furnace (2012) (id:60626)
Royal LePage NRC Realty
10 Celestine Court
Tiny, Ontario
Awesome New renovation 2 storey spacious home with an in-law suite, 4 bathrooms, 2 enclosed porches and large double car garage with inside entrance. 5 bedrooms, 2 large upper floor patios with a walkout from the Master bedroom which includes a 4pc ensuite bath. A separate guest cottage (needs work) plus 2 additional outbuildings all in as in condition. Large private lot with mature trees located in a cul-de-sac. Public park on the lake close by. (id:60626)
Sutton Group Incentive Realty Inc.
803 651 Nootka Way
Port Moody, British Columbia
Gorgeous BOSA's excellent building Sahalee! Situated in best shoreline community of Klahanie, at head of Burrard Inlet with ocean trails, Suter Brook, Newport Village & Brewers Row only a short walk away. Bright corner unit, 2 bedroom, 2 bath unit with new hardwood flooring, new paint, new appliances, great mountain views. Expansive windows throughout the home. Living room with fireplace, kitchen with granite counter, gas stove & breakfast bar. Spacious master bedroom with walk in closet. The complex includes exclusive access to the Canoe Club with a fitness studio, outdoor pool, hot tub, tennis courts, lounge, covered terrace with BBQ's, games & music rooms. Steps to shopping mall, close to Skytrain and a quick express train to downtown Vancouver. Open House May 4 (Sunday 2:00 - 4:00 pm). (id:60626)
RE/MAX Heights Realty
1282 Thames Street
Ottawa, Ontario
OPEN HOUSE: SUNDAY JULY 13 - 2:00-4:00 - Welcome to 1282 Thames Street, a beautiful century home in Ottawa's Carlington neighborhood, one block in from Carling Avenue, where timeless charm meets stylish modern living. Thoughtfully updated and impeccably maintained (full list of upgrades attached), this 3-bedroom beauty boasts a bright, open-concept kitchen, living, and dining space ideal for entertaining in style or relaxing in comfort. The designer-renovated kitchen is a showstopper, featuring sleek Quartzite countertops, high-end stainless steel appliances, and elegant finishes throughout. A spacious finished attic offers an oversized bedroom or versatile flex space, while upgraded insulation ensures cozy, efficient living year-round. Step outside into your private backyard oasis lush, tranquil, and perfect for summer gatherings. A rare two-storey detached garage provides abundant storage or workshop potential. Ideally situated just minutes from the Experimental Farm, Civic Hospital, Westgate Shopping Centre, scenic bike paths, great schools, and transit, with quick access to downtown, Highway 417, Carleton University, and the University of Ottawa. Sitting on an expansive R4UC-zoned lot (49'x133'), this property is also loaded with future development potential (from single homes to 10+ multi-family condos or rentals - buyer to validate). Whether you're dreaming of your forever home, planning your next investment, or seeking space to grow, 1282 Thames Street is a rare gem that truly has it all. (id:60626)
Details Realty Inc.
2538 Denure Drive
Peterborough West, Ontario
Welcome to this stunning executive all-brick bungaloft located in a quiet, family-friendly west end neighborhood. This spacious and versatile home offers 3+2 bedrooms, 3 full bathrooms, and a fully finished walkout basement with high ceiling perfect for multi-generational living or in-law potential. The main floor features a bright open-concept layout with soaring ceilings, a spacious living & dining area, main floor laundry and a cozy family room. The eat in kitchen is well-equipped with a pantry, and patio doors leading to deck for outdoor enjoyment. Two main floor bedrooms and a 3-pc bath provide flexibility for guests or home office space. Upstairs, the loft-style primary suite boasts vaulted ceilings, his/her closets, and a luxurious ensuite with a free-standing round tub and separate shower. The walkout lower level with upgraded 9' ceiling height includes a full kitchen, large recreation area with lookout windows, two additional bedrooms, a 4-pc bath, second laundry, and large storage area. Additional features are custom insulated garage door with man door access to both main and lower levels, Fully fenced backyard, new roof in 2023. Close to hospital, schools, shopping, transit, parks, and everyday amenities. This beautifully maintained home with multiple entrances is ideal for extended families, blended households, or those needing additional space and privacy. A rare find in a prime location! (id:60626)
Century 21 United Realty Inc.
42 Duchess Drive
Delhi, Ontario
PREMIUM LOT AND WALK OUT BASEMENT! Build your dream home on this walk out lot, backing onto trees and farmland. This home is to be built, the Norfolk II is a 3 bedroom, 2 bath, 1611 Sq. Ft. bungalow. Located in the family friendly, quiet town of Delhi, nice sized lots with quality finishes, we will build your dream home. The Norfolk II is an open concept home with main floor laundry and this lot is one of only a few lots that will have a walk out basement. Homes come with custom cabinetry, quartz counters, contemporary lighting, modern flooring and finishes - all based on client choices! Yard will be fully sodded. This home is to be built, lots of time to make your own choices. Enjoy the peace of mind that comes with new construction & the New Home Warranty. Talk to us today and start planning your custom home! Taxes not yet assessed. Pictures are from a previously built Norfolk II model for illustration purposes only. (id:60626)
Coldwell Banker Big Creek Realty Ltd. Brokerage
66 2500 152 Street
Surrey, British Columbia
Experience comfort & security in this gated community townhome featuring a spacious primary bedroom conveniently located on the main floor! A modern chef inspired kitchen is the heart of the home featuring stainless steel appliances, an oversized bi-level island with removable 2nd tier, sleek white shaker cabinets, quartz countertops, and pull-out drawers in all lower cabinets for easy access & organization. Engineered hardwood floors, updated ensuite & powder room, living room gas fireplace and soaring 17' ceilings; upper floor loft/den plus 2 more bedrooms (cheater ensuite can be a second primary bedroom) plus double garage. Freshly painted, move-in ready, Peninsula Village (55+) is well maintained, near all local amenities in a sought-after South Surrey neighbourhood. (id:60626)
Dexter Realty
1732 Murdoch Street
Creston, British Columbia
Welcome home ! There's nothing to do but bring your furnishings and decorating ideas! 1732 Murdoch Street is brand new and ready for you—no messy renovations, no worries. The full 10 year new home warranty ensures peace of mind and years of worry free living. Constructed by one of Creston's premiere builders in a desirable neighbourhood, this quality 4-bedroom, 2.5-bath home is located on an oversized 106' x 102' lot in a quiet cul-de-sac, just a few blocks from shops, restaurants, and a fabulous recreation complex. You'll enjoy the ease of a level entry and a bright, open-concept layout. The spacious great room flows seamlessly to the covered patio-perfect for relaxing or entertaining. The main floor primary suite features a luxurious ensuite with soaker tub, separate shower, double sinks, and a walk-in closet. Upstairs offers two large bedrooms, a full bath, and a cozy loft-style sitting area with mountain and valley views. High-end appliances, including an induction range, and a walk-in pantry make the kitchen a dream. The cutting edge energy efficient design plus gas heating and central air means you'll stay comfortable year-round. The oversized double garage, 5-ft concrete crawlspace, and extra parking for an RV or boat offer room for everything. With underground sprinklers and landscaping ready for your ideas, this is your opportunity to create a home that truly reflects you. Start fresh—schedule your showing today! (Some photos show virtual staged furniture ideas) (id:60626)
Fair Realty (Creston)
19 Crane Drive
Elmira, Ontario
Impressive family home in the desired Birdland community of Elmira with 4 season sunroom, in ground pool and convenient location with all amenities and a 5 minute drive to Waterloo! This meticulously maintained, one-owner home offers a great space for entertaining and endless potential for its new family. From the moment you enter the home, you'll be welcomed by the abundance of natural light and an open foyer. A large family room offers french doors to your year round sunroom with 3 large skylights and floor to ceiling glass providing unobstructed views of the yard, including the in ground pool. Sliders are also offered to the sunroom from the kitchen/dining room. The second floor of this home offers 3 good sized bedrooms and an oversized 4 piece bathroom with separate soaker tub and walk-in shower. You'll love the finished basement featuring a large rec room with wet bar and a cozy gas fireplace. The yard offers the perfect amount of space with low maintenance gardens, a large shed, concrete pad with electrical outlet used for a hot tub in the past, and of course the pool. Upgrades include pool liner (2025) winter cover for pool (2024) Skylights in sunroom (2017) water softener (2025) pool shed roof (2023) Sunroom carpet (2025) Eavesdraugh (2021) Roof (2017)Dishwasher (2022) various windows (2013) This house is the one your family has been waiting for. Don't wait to book your showing. (id:60626)
Royal LePage Wolle Realty
558 Elm Ridge Place
Waterloo, Ontario
Priced To Sell! Beautifully renovated with in-law potential. This stunning 3 bedroom, 2 bathroom home with large addition is located in the heart of Lakeshore Waterloo, among many walking trails and conveniently located to all amenities including shopping & highway access. The main floor features an addition done in 2018, expanding the living & dining space. A fully custom kitchen renovation is the centerpiece of the home with large island, stone countertops & tons of cabinetry. A large dining room and living room with gas fireplace and extra wide sliders onto the private back deck make this an entertainers dream. Three bedrooms and a bathroom complete the main floor. Enjoy the flexibility of a fully finished, walk-out basement that can be accessed with no stairs through the 2 car garage or the siding doors from the back yard. The basement features a newly renovated 3 piece bathroom, laundry and more than enough space to add a kitchen, living room and bedroom if you choose. Located on a quiet court with a very private yard & tons of mature tree's. This lovingly maintained raised bungalow has seen many improvements over the years such as Exterior doors & windows (2013 - 2018), Roof (half in 2018, the other half in 2013), Furnace (2016) A/C, Owned water heater, new siding, eaves with gutter guards & additional insulation (2018). (id:60626)
Royal LePage Wolle Realty
2815 Main Shore Road
Port Maitland, Nova Scotia
Welcome to this beautiful 41-acre oceanfront property that offers direct ocean access and endless potential, located just minutes from the sandy shores of Port Maitland Beach. This expansive piece of land is a peaceful and private retreat, featuring a mix of open space, forest, and stunning coastal views. Enjoy the natural beauty of a freshwater pond, mature trees, wild blueberries, and a charming grape arbor, making it perfect for nature lovers, hobby farmers, or anyone seeking a serene escape by the sea. The home has been updated with durable oak wood and tile flooring. New cedar siding adds rustic charm and strong curb appeal, while the new water heater ensures modern comfort. A generator hookup is already in place, offering peace of mind during power outages. The finished basement adds extra living space, comp1ete with lots of storage and a renovated bathroom, offering great potential for a rental unit, in-law suite, or guest space. Whether you're looking to live year-round, invest in a seasonal getaway, or explore rental opportunities, this property checks all the boxes. Wander your land, pick fresh berries, relax by the pond, or enjoy morning coffee with ocean views - all just a short drive from local amenities and the Town of Yarmouth. If you're dreaming of space, beauty, and the Atlantic at your doorstep, this is your chance to own a truly special piece of Nova Scotia's coastline. (id:60626)
Engel & Volkers (Yarmouth)
203 3050 Dayanee Springs Boulevard
Coquitlam, British Columbia
WOW! RARE 3 BED | CORNER UNIT | BREATHTAKING VIEWS This is the one you've been waiting for! Sprawling 1,319 sq. ft. SE corner unit-the largest layout in this Polygon-built, West Coast-inspired community. Soak in spectacular 270° views of the city and mountains from every room! Bright and airy 3 bed, 2 bath design with open-concept living, a gourmet kitchen with granite counters & stainless steel appliances, and a covered patio for year-round enjoyment. BONUS: 2 parking stalls + storage locker with lobby access. Enjoy resort-style living with a pool, hot tub, gym, games room, theatre, floor rink & even a dog wash! All just steps from top-rated schools, Coquitlam Centre, Douglas College, SkyTrain, parks & more. Stylish. Spacious. Rare. This home checks every box-don´t miss it! (id:60626)
RE/MAX Crest Realty
1595 Noah Bend
London North, Ontario
*Multiple lots and model options available * To be Built * Welcome to Kenmore Home's Bayfield Model offering 2,213 sq ft. This layout provides 2.5 bathrooms and options of either 4 bedrooms or 3 bedrooms and an upper loft/family room (see photos with floor plan options). Some of Kenmore's standard specs are: Choice of quality custom cabinets in the kitchen with options of granite or quartz. Under mount sink, 39" upper cabinets, soft close doors and drawers. Bathrooms include custom cabinets with granite or quartz countertops and oval undermount sink. Oak railings with wrought iron spindles where applicable. Ceramic tile flooring and engineered hardwood on the main floor with many options for your upper level flooring. Kenmore Homes has been building quality homes since 1955. Close to all amenities in Hyde Park and Oakridge, a short drive/bus ride to Masonville Mall, Western University and University Hospital. Ask about other lots and models available. (id:60626)
RE/MAX Centre City Realty Inc.


