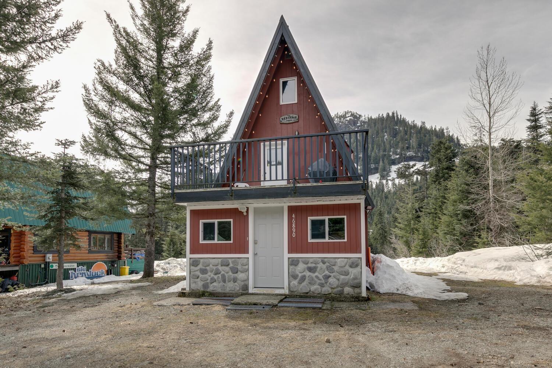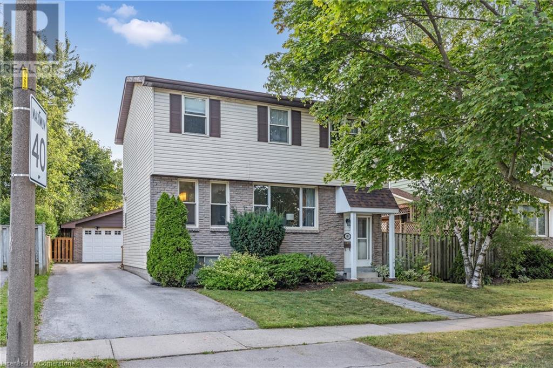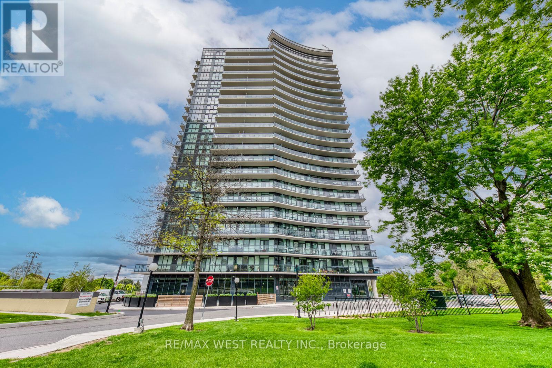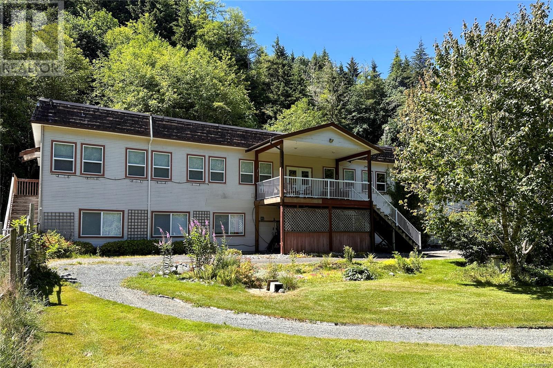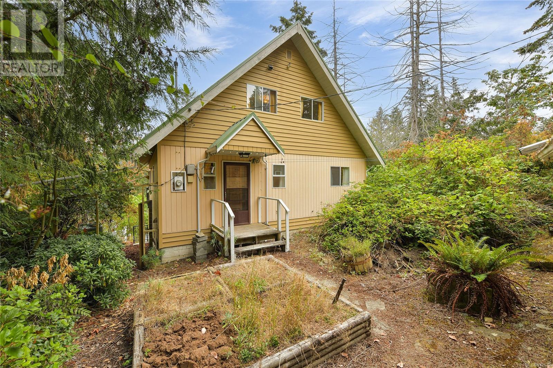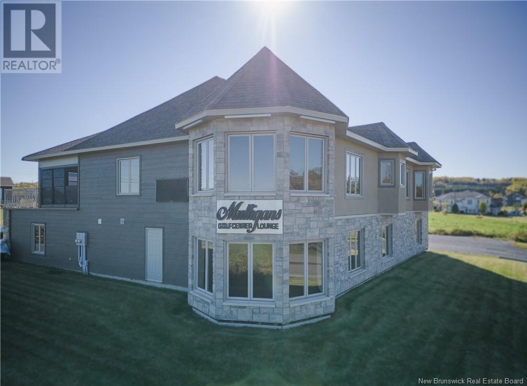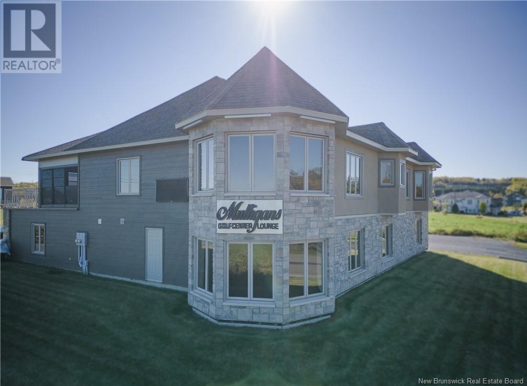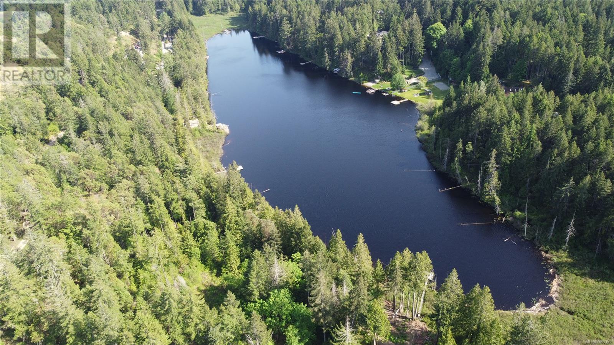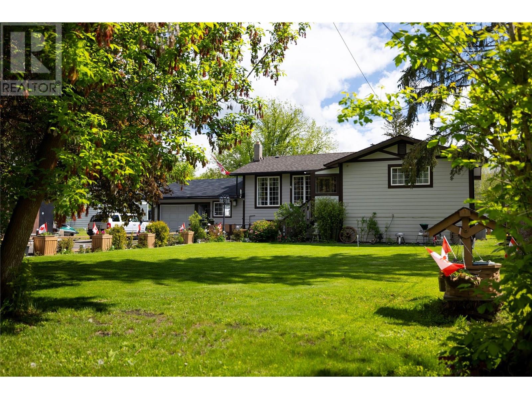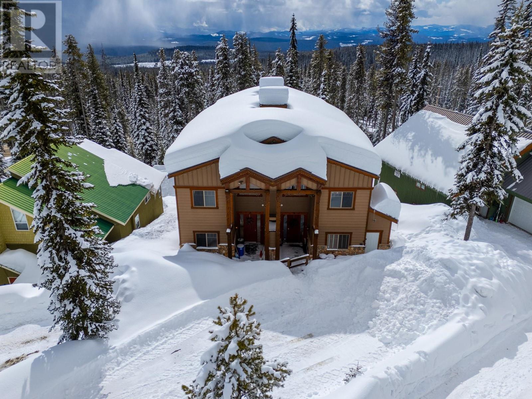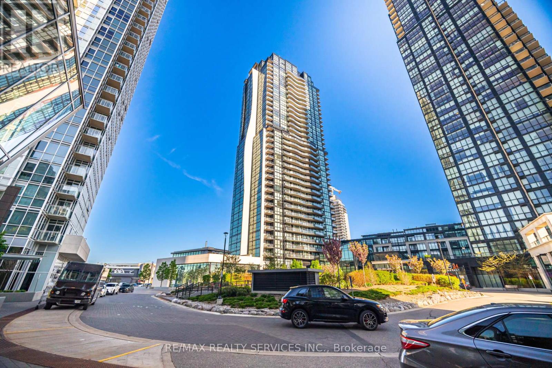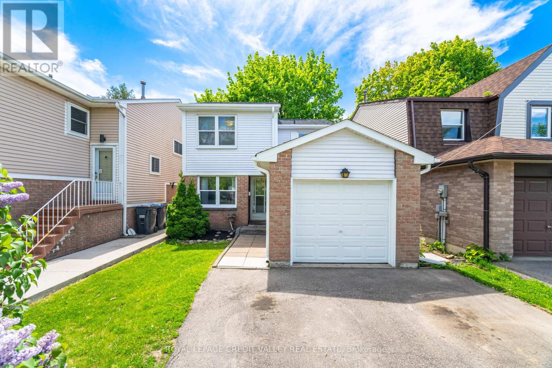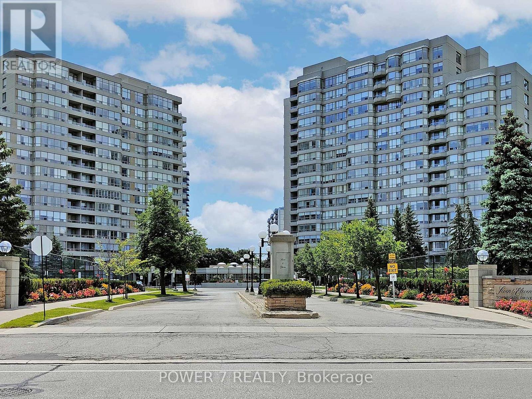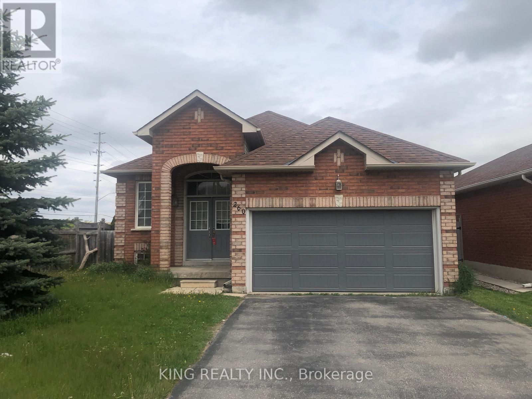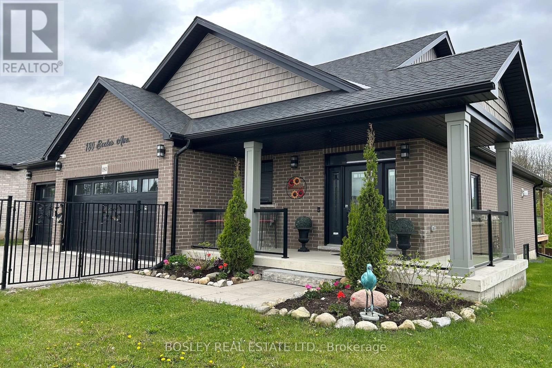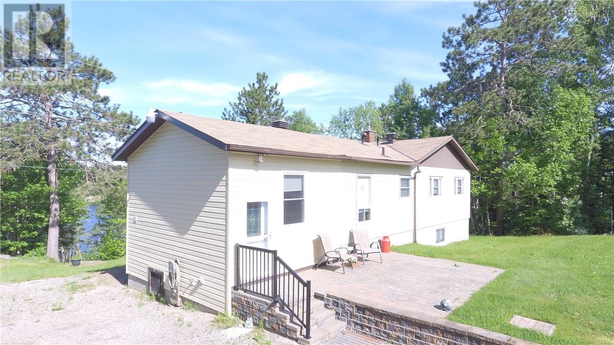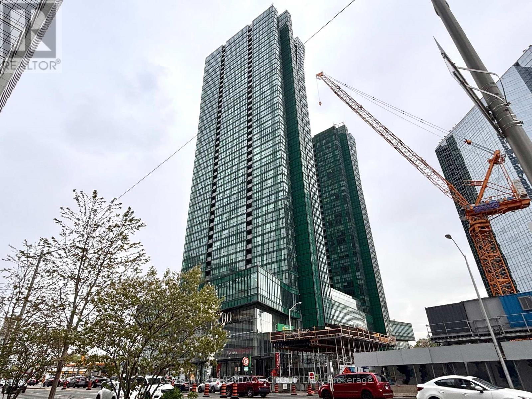46890 Sakwi Creek Road
Mission, British Columbia
This well-maintained 3-bedroom, 2-bathroom + loft is the perfect getaway! Enjoy the warm, inviting atmosphere of the wood-burning fireplace in the cozy living room with a stunning view of Mt Keenan. The home also includes, a recently installed ductless heating/cooling system, front and rear decks, a mudroom, a laundry area, and a flat and level backyard for possible future expansion. Also, plenty of parking for you and all your guests. Whether you're looking for a weekend escape or a short-term rental opportunity, this property checks all the boxes! (id:60626)
Top Producers Realty Ltd.
88 Rand Street S
Hamilton, Ontario
Discover 88 Rand Street a beautifully maintained 2-storey home offering the perfect blend of comfort and functionality. With over 2,200 sq ft of living space, this 4-bedroom, 2.5-bath property is ideal for growing families or anyone seeking extra room to spread out. Step inside to find gleaming hardwood floors, tasteful finishes, and sun-filled spaces throughout. The main floor features a stylish open-concept layout, seamlessly connecting the living and dining areas ideal for hosting guests. The gourmet kitchen is sure to impress, boasting stainless steel appliances, quartz countertops, a striking tile backsplash, and a walk-in pantry for added storage. A convenient powder room and a rear entrance complete the main level. Upstairs, the spacious primary bedroom includes a generous closet, while three additional bedrooms and a contemporary 4-piece bathroom provide plenty of room for family or guests. The fully finished basement adds even more space, with a versatile rec room (or additional bedroom), complete with wainscoting, a built-in bar, and a full 3-piece bath. Step outside to enjoy your private, fully fenced backyard retreat featuring a deck, patio, and mature trees for added privacy. The detached two-car garage (with 100-amp service) is perfect for a workshop, home gym, or man cave. While the home could benefit from new windows, its unbeatable location more than makes up for it walking distance to schools, Valley Park, public transit, and all the amenities you need. Don't miss out on this opportunity book your private tour today! (id:60626)
Exp Realty
88 Rand Street
Stoney Creek, Ontario
Discover 88 Rand Street — a beautifully maintained 2-storey home offering the perfect blend of comfort and functionality. With over 2,200 sq ft of living space, this 4-bedroom, 2.5-bath property is ideal for growing families or anyone seeking extra room to spread out. Step inside to find gleaming hardwood floors, tasteful finishes, and sun-filled spaces throughout. The main floor features a stylish open-concept layout, seamlessly connecting the living and dining areas — ideal for hosting guests. The gourmet kitchen is sure to impress, boasting stainless steel appliances, quartz countertops, a striking tile backsplash, and a walk-in pantry for added storage. A convenient powder room and a rear entrance complete the main level. Upstairs, the spacious primary bedroom includes a generous closet, while three additional bedrooms and a contemporary 4-piece bathroom provide plenty of room for family or guests. The fully finished basement adds even more space, with a versatile rec room (or additional bedroom), complete with wainscoting, a built-in bar, and a full 3-piece bath. Step outside to enjoy your private, fully fenced backyard retreat — featuring a deck, patio, and mature trees for added privacy. The detached two-car garage (with 100-amp service) is perfect for a workshop, home gym, or man cave. While the home could benefit from new windows, its unbeatable location more than makes up for it — walking distance to schools, Valley Park, public transit, and all the amenities you need. Don’t miss out on this opportunity — book your private tour today! (id:60626)
Exp Realty
1104 - 1461 Lawrence Avenue W
Toronto, Ontario
Welcome to Suite 1104 at Seven on the Parka beautifully designed 3-bedroom, 2-bathroom condo offering 898 square feet of modern living in one of Torontos most convenient and evolving communities. This rare unit features an open-concept layout with a bright, functional living space and a modern kitchen with added cabinetry for extra storage. The custom-built media wall in the living area was seamlessly designed to match the kitchen finishes, offering a clean and cohesive look. Each bedroom includes built-in closet organizers, with the primary bedroom boasting a walk-in closet and a private 3-piece ensuite. This unit comes with two parking spots and two lockersa rare and highly valuable combination for condo living. Additional highlights include floor-to-ceiling windows, a large balcony, and upgraded lighting throughout. Seven on the Park offers impressive amenities including a full fitness centre, party room, outdoor terrace with BBQs, and concierge. Located in Brookhaven-Amesbury, youre minutes to Hwy 401, Yorkdale Mall, and steps to TTC. A nearby plaza offers Walmart, Metro, LCBO, and more, making daily errands effortless. This neighbourhood continues to grow, attracting new development and families who love the balance of city access with a strong sense of community. Whether youre a first-time buyer, a family, or downsizing without compromisethis is your opportunity to own something truly special. (id:60626)
RE/MAX West Realty Inc.
1165 Salmon River Main Line
Sayward, British Columbia
This expansive 20-acre property boasts proximity to the Salmon River, just a 25-minute stroll away, and is conveniently located near Kelsey Bay harbour, accessible by a short drive. The 8000 sq ft residence is perfectly suited for accommodating multiple generations or families under one roof. With both a commercial and a regular kitchen, the potential for converting it back into a small lodge is not a problem, along with the fact that a 10-room septic system supports it. Situated within the ALR, access is via a paved forestry road. The property features amenities such as a small livestock enclosure, a spacious garden area, and extensive level land, offering ample opportunities for development. Featuring new cork flooring, drop ceilings, overhead LED light fixtures, and a fresh coat of paint. Upstairs, the living room has been upgraded with new commercial-grade carpeting. Recent replacements include the septic pump and two water heaters, with the added convenience of an EV charging station. It even has a sauna. This property has great value. (id:60626)
RE/MAX Check Realty
223 Mariners Way
Mayne Island, British Columbia
Shimmering sunsets and walking distance to the Ferry Terminal & Dinner Bay Park are special features of this 0.48 acre waterfront property. This 3 bed, 2 bath, 1647 sqft 3 level home with lots of deck space totalling 556 sqft is hooked up to community water and is in need of some updating. 2 separate entry basement areas, ample storage on all levels, a garage, and a spacious carport are great additions to the property. The garden areas need some attending to so bring your pruning shears, fresh ideas and create your own beautiful Southern Gulf Island dream waterfront property. Come Feel the Magic! (id:60626)
RE/MAX Mayne-Pender
On Twp 381 & Rr 84
Rural Clearwater County, Alberta
Set against the breathtaking backdrop of the Rocky Mountains, this 141-acre farm property near Cow Lake, Alberta, offers a rare blend of agricultural opportunity, natural beauty, and passive income. Positioned atop a gentle hill, the land provides sweeping panoramic views of the surrounding countryside, making it an ideal setting for those looking to embrace a rural lifestyle while remaining close to essential amenities.A key feature of this property is its oil and gas lease site, which generates $6,500 annually, offering a steady source of income. Additionally, 46 acres of cultivated hay production make this land well-suited for farming operations, whether for personal use or commercial purposes. The remaining acreage includes a mix of moose meadow and mature timber, providing excellent habitat for local wildlife and the potential for outdoor recreation.The property is fully fenced, making it ideal for livestock operations or continued agricultural use. A designated build site is already serviced with power, and access to a shared drilled well ensures a reliable water source for future development. Whether you envision constructing a dream home or expanding a working farm, the essential infrastructure is already in place.Located just a short drive from Rocky Mountain House, this property is situated in one of Alberta’s most sought-after agricultural regions. The area's fertile soil and favorable climate support a diverse range of farming operations, including cattle ranching, hay production, and mixed farming. Clearwater County is known for its strong agricultural community and provides access to essential farming services, local markets, and feed suppliers.Beyond its agricultural potential, the property's proximity to Cow Lake and the Rocky Mountains offers year-round recreational opportunities, including fishing, hiking, and horseback riding. The natural beauty of the region, combined with its strong farming heritage, makes this an exceptional opportunity for those looking to invest in a piece of Alberta’s rich rural landscape.Whether you’re looking for a productive farm, a scenic retreat, or an investment with income potential, this 141-acre property near Cow Lake offers a perfect blend of practicality and natural charm. (id:60626)
Real Estate Centre - Fort Macleod
15 And 17 Harrison Street
Grand Falls, New Brunswick
This unique property offers an enticing blend of residential comfort & commercial opportunity! At the heart of the building lies Mulligan's, a well-established multi-sports HD sports center & bar. With HD golf & training simulators, alongside interactive sports simulators featuring hockey, baseball, football, soccer, shooting games, & more, Mulligan's provides a dynamic entertainment experience. Situated facing the prestigious Grand Falls Golf Course, the property also enjoys a prime location within a short walking distance to the new Civic Center & various recreational trails. Additionally, its proximity to downtown, shopping areas, schools, & USA-Canada border crossing makes it incredibly convenient for residents & visitors alike. The upstairs accommodations boasts 2,900 sq.ft. of beautifully appointed living space. Its open-concept layout encompasses a kitchen, dining & living room - Ideal for relaxation & entertainment. The master suite features a walk-in closet & an en-suite bthrm w/ a luxurious stand-up steam shower. Two additional bdrms, & a full bthrm w/ laundry area offer further convenience & comfort. Moreover, the home includes a delightful sunroom w/ a hot tub, as well as a spacious patio - Perfect for summer gatherings. Whether you're a golf industry professional, a budding entrepreneur seeking a turn-key business opportunity, or simply looking for the ultimate man cave experience in the Maritimes, this property offers endless possibilities. (id:60626)
Exit Realty Elite
324 Aston Cl
Leduc, Alberta
Walkout Double Car Garage Home Backing onto Pond || Pie-Shaped Lot || Cul-de-Sac Location || Fully FENCED !! Brand New Never lived in, home ready for you to call it home in the highly sought after neighborhood of Deer Valley in Leduc. SEPARATE SIDE DOOR ENTRANCE and a WALKOUT BASEMENT!!! The main floor of this stunning home has an OPEN TO ABOVE living room , stunning kitchen with center island, Half bath, open and bright front entrance , large sized deck off the dining area to enjoy! Spice Kitchen with high end finishes. Main floor Full bedroom & full bathroom. Glass railing leads to Upper level of this home & spacious bonus room, laundry, a Master bedroom with 5pc ensuite & Walk in closet, 3 more bedrooms and another full bathroom. Massive fenced yard space to enjoy with no neighbors at the back. Potential for legal suite that can be rented for around $1600/month. Near amenities, highway access, bus stops, shopping, schools, parks and the airport! This is the perfect blend of luxury, space, and location. (id:60626)
Exp Realty
15 And 17 Harrison Street
Grand Falls, New Brunswick
This unique property offers an enticing blend of residential comfort & commercial opportunity! At the heart of the building lies Mulligan's, a well-established multi-sports HD sports center & bar. With HD golf & training simulators, alongside interactive sports simulators featuring hockey, baseball, football, soccer, shooting games, & more, Mulligan's provides a dynamic entertainment experience. Situated facing the prestigious Grand Falls Golf Course, the property also enjoys a prime location within a short walking distance to the new Civic Center & various recreational trails. Additionally, its proximity to downtown, shopping areas, schools, & USA-Canada border crossing makes it incredibly convenient for residents & visitors alike. The upstairs accommodations boasts 2,900 sq.ft. of beautifully appointed living space. Its open-concept layout encompasses a kitchen, dining & living room - Ideal for relaxation & entertainment. The master suite features a walk-in closet & an en-suite bthrm w/ a luxurious stand-up steam shower. Two additional bdrms, & a full bthrm w/ laundry area offer further convenience & comfort. Moreover, the home includes a delightful sunroom w/ a hot tub, as well as a spacious patio - Perfect for summer gatherings. Whether you're a golf industry professional, a budding entrepreneur seeking a turn-key business opportunity, or simply looking for the ultimate man cave experience in the Maritimes, this property offers endless possibilities. (id:60626)
Exit Realty Elite
Lot B Myles Lake Rd
Nanaimo, British Columbia
Lakefront Acreage 5.02 on Blind Lake. Approx 500 feet of frontage. Two Homes allowed. 8 GPM well. Level access off the end of Myles Lake Road, located between Nanaimo and Ladysmith, approx 10 minutes from Nanaimo airport. Blind Lake does not allow power boats, so there are NO jetski's to disturd the total tranquility of this amazing property. The public access is at the east end of the lake, there is no public access near this lot. The lake is stocked with trout. Numerous building sites,from a rocky knoll ( see pictures) to almost level sites. Previously owned by a forresty company, but it hasn't been logged in many years, so it well treed and completely private,from neighbours. Flagging has been done ,but you'll need the listiing agent -or the owner to show you the boundry pins. Please DO NOT walk this proerty without an appt. Thanks. Measurements are approx,and must be verified. (id:60626)
Sutton Group-West Coast Realty (Nan)
91 Muskie Lane
North Algona Wilberforce, Ontario
Don't miss out on this one! Nestled on the picturesque shores of the Bonnechere River, this meticulously maintained home built in 2017 offers an exceptional waterfront lifestyle with 140 feet of frontage and stunning views across the river of the hills beyond. From the moment you arrive, a welcoming 5x12 covered front porch invites you to step inside and experience the serene beauty that encompasses this property. The well-appointed kitchen leads into the bright and spacious open concept dining/living area, featuring cathedral ceilings and an elegant propane fireplace that adds warmth and charm to the living space. Step out onto the covered porch off the dining room, where you'll find the perfect setting for entertaining or relaxing while taking in the peaceful river views. The main level offers two bedrooms, including a spacious primary suite with a convenient cheater door into a lavish 4-piece bathroom. Downstairs, the fully finished basement provides incredible versatility with a huge rec-room, a roomy third bedroom, a second full bathroom, laundry room, and a large utility/storage room. Whether you enjoy boating, fishing, swimming, or simply soaking in the breathtaking sunsets from the dock, this property offers endless opportunities to relax and recharge in nature. The river offers ample opportunities for exploration, with boat access leading directly into scenic Golden Lake. There is a 10x12 solstice swim raft that will remain with the property also. Set on over three-quarters of an acre, this property offers generous outdoor space that is ideal for children, pets, or gardening enthusiasts. The attached 16x20 attached garage is super handy, perfect for parking your vehicle or extra storage. Ideally located just 10 min to Killaloe & 25 min Eganville, this home is an great option whether you're seeking a full-time residence or a peaceful weekend getaway. It combines comfort, practicality, and the beauty of waterfront living. Min 24 hour irrevocable on all offers (id:60626)
Century 21 Eady Realty Inc.
170 Whitevale Road
Lumby, British Columbia
Welcome to 170 Whitevale. A 1 ACRE mega yard thats big enough to handle your ideas! Maybe ideas like a garage, or a pool or large gardens are on your bucket list! Need parking for your vehicles, RV and trailers? Done. At the heart of this stunning property lies a spaciously renovated 2560 sql/ft, 5 bed, 2 bath home with a 1 or 2 bed suite. Something ready for big family a tenant or maybe the bed n breakfast lifestyle? From the house, head out to the massive 30'x35' multi-tiered deck for a variety of options in sun or shade to enjoy summer. This home was updated approximately 8 years ago. Updates like Hardie board, vinyl windows, roof, 1"" foam board insulation was added to the exterior for improved R value and timeless styling cues. Inside, custom tile & hardwood flooring runs the living, kitchen, bath and dining areas. With 4 bedrooms on the main level, you can keep an eye on little ones, have office space, or make them into what you need. Ample kitchen counters and cabinets aid the chef! Downstairs flooring was done in 2022. Furnace & A/C done in 2022. The downstairs is a GREAT room at 18' x 25'. The suite is cozy and versatile. The 22 x 26' Garage could be a double garage or keep it as a big single with a place for a workshop. Enjoy the plum, pear, apple and cherry trees this year! Make use of the standalone covered pergola patio and be surrounded by green tranquility. Pride of Ownership is evident here and now it is yours. Welcome Home! (id:60626)
3 Percent Realty Inc.
4899 Snowpines Road Unit# A
Big White, British Columbia
Super popular ski in-ski out Snow Pines community. This turn key 4 bedroom chalet offers the ultimate in spacious Big White lifestyle. Updated appliances stainless steel appliances, mountain views and vaulted ceilings from the main living areas. Two decks, one with hot tub and BBQ. Terrific for rentals to Okanagan clients or those around the world when you are not enjoying it yourself! Share sale (id:60626)
Exp Realty (Kelowna)
1418 Stittsville Main Street
Ottawa, Ontario
Flooring: Hardwood, Step into the charming world of 1418 Stittsville Main, a rustic log construction home located in the heart of Stittsville. Nestled on a vast double lot spanning 74.00x148.50 ft & accessible from 3 sides, this property offers potential for development & possible land assembly. Zoned as Traditional Main, the property boasts an abundance of commercial, institutional & residential uses. Inside, you are greeted by a warm & inviting seating area with a gas fireplace mounted on brick. A cozy living room with natural light & wood walls. Updated with modern kitchen & bathroom fixtures, hardwood flooring & stairs & a vaulted cathedral ceiling with exposed rough-cut rafters. Upstairs, a serene bedroom & a loft area. Outdoors, the home seamlessly blends with its surroundings, featuring a private yard with raised planters, an interlock path & meticulously designed landscaping by Outdoor Living. 24 hour notice required for showings. (id:60626)
Marilyn Wilson Dream Properties Inc.
2902 - 2900 Highway 7 Road
Vaughan, Ontario
Spacious and Sun Filled Suite in one of Vaughan's most desirable buildings: EXPO Condos. Approx. 1225 sq. ft (As per Matterport). Featuring 2-Bedroom 2-Bathroom + Large Den (that can be closed off for privacy). Offering 9FT Ceilings & An Open-Concept Living/Dining Room, Perfect for Entertaining Guests! Large Kitchen With Stainless Steel Appliances, Upgraded Lighting, A Feature Wall In the Living Room, Ensuite Laundry, Panoramic Views of the South-West Side of Beautiful Vaughan! It is Centrally Located In The Heart of Vaughan, Major Highways, Colleges, And Transit! The Unit Also Includes 1 Parking and 1 Locker Room. The Building Includes World Class Amenities Including Roof Top Terrace, 24 Hr Concierge, Gym, Sauna, Indoor Pool, BBQ Area, Guest Suites and So Much More! **Property Has Been Virtually Staged** (id:60626)
RE/MAX Realty Services Inc.
76 Majestic Crescent
Brampton, Ontario
Detached home located on Cul D Sac street backing onto Ravine. This home has received many upgrades recently; roof, eaves and soffits (Nov 2024), repaved driveway 2022, garage door 2023, new front door (May 2025), laminate flooring 2022. The eat-in kitchen has just been updated, new cupboards, countertops, stainless steels appliances (fridge, stove, dishwasher) April 2025. Freshly painted thru-out. Combined living room & dining room with w/o to deck. No neighbours behind just amazing feel of nature. Upstairs has large primary bedroom + 2 other good size bedrooms. Perfect starter for a growing family. Separate Side Entrance (id:60626)
Royal LePage Credit Valley Real Estate
1603 - 7 Townsgate Drive
Vaughan, Ontario
Welcome To the Luxury Condo Lifestyle in This Well-Designed 2-Bedroom + Den, 2-Bathroom Unit with Approx. 1,400 SF Located in A Prestigious Community at Bathurst and Steeles. This Spacious & Sun-Filled Corner Suite Features An Exclusive & One-Of-A-Kind Roof Top Terrace With the Panoramic & Stunning Scenic Views (Terrace Has Approx. 290 SF), A Functional Open-Concept Layout & Oversized Windows Thru, Spacious Laundry Room, Newly Remodeled Kitchen With New Stainless Steel Appliances, Quartz Countertops And Backsplash, 2 Newly Remodeled Bathrooms, Newer Laminated Hardwood Floor, Gorgeous Eat-In Kitchen, Spacious Living & Dining Area, Glass Showers, 2 Parking Spots, 1 Locker On The Same Floor (16th floor), Spacious Breakfast, Study & Dining Rooms With A Walkout To Your Private Terrace, The Over-Sized Primary Bedroom (Approx. 200 SF) Includes Large Windows, A Walk-In Closet And A Spa-Like 4-Piece Ensuite, 5-Star Facilities including an Indoor Swimming Pool & Jacuzzi, large Sundeck and 2 Saunas, Library Room, Squash/Tennis Courts, Pickleball Courts, Indoor Basketball Half court, Party/media room and Lots of Visitor Parking, 24-hour Concierge, Numerous social events being organized by an excellent Management Office & Board of Directors! Conveniently located near the intersection of Steeles and Bathurst with quick access to TTC and Steeles Ave, Major Highways, Park, Schools and a lot of restaurants, coffee shops, boutiques, & shops are within walking distance. This Meticulously Maintained Unit Is Move-In Ready and A Must-See! The condo fees Include Water, Hydro, CAC, Heat and Cable TV. (id:60626)
Power 7 Realty
305 Raglan Street
Brighton, Ontario
Pulling up to 305 Raglan St, you will be welcomed by a lovely home sitting back off the road, a good sized fully fenced backyard and paved driveway. manicured lawns, perennial gardens and a beautiful garden shed for easy storage of garden equipment. Walking in, you will feel welcomed by the abundance of natural light and neutral colours in this open concept home. There are 2 bedrooms on the main floor, main floor laundry, en-suite and walk-in closet in Primary bedroom, quality laminate and ceramic tile, large windows and a triple patio door leading out to a beautiful, oversized back deck. the kitchen features quality appliances, pantry, beautiful backsplash and access to the double car garage. As you make your way to the lower level you will find a large rec room, 3rd bedroom with ensuite bathroom and a good-sized storage area. This home offers approx. 2600sqft of living area between the main floor and basement and is kept in immaculate condition. Water softener installed and owned and a Lennox natural gas furnace. You are walking distance to Presquile Provincial Park and the sandy beaches, a boat launch, dining, shopping, schools and churches. Conveniently located close to the 401 and CFB Trenton makes for easy commutes. This home is a must see! (id:60626)
Royal LePage Proalliance Realty
108 1728 Gilmore Avenue
Burnaby, British Columbia
CORNER UNIT! GROUND FLOOR! 2 Large Patios. Luxury living at this 5 year young 2-bedroom home at ESCALA 'Terra Two' by Ledingham McAllister. An open concept living space with extra large windows brings in the natural light all-year-round. An optimal layout with the bedrooms on opposite sides for privacy, a large kitchen with an island & S/S appliances. The master bedroom features a spacious walk-in closet and ensuite bathroom. Enjoy the indoor pool, hot tub, sauna/steam room, fitness centre, theatre room, club/lounge with a kitchen and a billiards room. Minutes to Gilmore Skytrain Station and all that The Amazing Brentwood has to offer. Low maintenace fee. 1 Parking and 1 extra-large storage locker are included. Available. Please make appointment to view! Open House: SUNDAY, JULY 13, 12 - 2PM (id:60626)
Royal Pacific Realty (Kingsway) Ltd.
260 Stanley Street
Barrie, Ontario
Immaculate 5 Bedroom / 3 Bathroom fully finished raised bungalow in Barries' Country Club Estates. Very desireable area Close access to all ammenities - Hwy 400/ Hwy 27. Rec Centre 1/2 Block. Transit service. Georgian Mall and All Grocery stores. Golf and Country club down the street. Shopping - walking distance. This home shows well with fully fenced yard. Roof changed in 2020. Furnace 5 yrs old. New garage door and opener. Levolor Blinds throughout. Water softener. Gleaming hardwood floors on the main level with gas fireplace. Bright Eat in Kitchen with sliding doors to private back yard. Master bedroom has walk in closet and ensuite. Book a showing - you wont be dissapointed. (id:60626)
King Realty Inc.
180 Eccles Avenue
West Grey, Ontario
Luxury Living In The Heart Of Durham, Impeccably Maintained, Sunvale Custom-Built Bungalow Nestled On A Premium Ravine Lot. 9-Foot Ceilings, Porcelain Flooring, Bright, Open-Concept Chef-Inspired Kitchen, Large Island, Walk-In Pantry, & S.S Appliances, Gas Fireplace Or Take In The Tranquil Views From Your Private Deck With Walk-Out Access From The Primary Suite. (id:60626)
Bosley Real Estate Ltd.
155 Shanty Bay Road
Monetville, Ontario
Located on the shore of Shanty Bay, part of the West Arm of Lake Nipissing. minute drive to Noelville for amenities. 4 Bedroom, 2 bath bungalow, full finished basement with plenty of windows for natural daylight. Large family room with woodstove, 2 bedrooms,3 piece bathroom and an area that can be used as a home office or hobby room. The main floor has an eat-in kitchen with modern cabinetry and appliances. The living room is huge with custom bult in shelving, and an incredible sunset view. 2 bedrooms and a full bath with shower and soaker tub. Outside is a 30' x 26' insulated garage with wood stove and water. A second 20' x 21' garage to store the toys in and a boat house with boat lift. Relax on the deck either at the house or down at the waters edge. The lake is safe swimming and has miles of scenic boating with a municipal boat launch just down the road. For winter enthusiast, the road is municipally maintained year round and the snowmobile trails are just outside your door. The very private lot is just under an acre with plenty of space to kick a soccer ball around and a path through natural Cambrian Shield down to the waters edge. Call Today to make this house your home. (id:60626)
RE/MAX Crown Realty (1989) Inc.
2406 - 9 Bogert Avenue
Toronto, Ontario
Bright and beautiful condominium in the luxurious Emerald Park Residences located at Yonge & Sheppard! It features floor to ceiling Windows and open plan design with a modern kitchen with stainless steel appliances. Direct and easy access to subway & TTC station, Food Basics, Tim Hortons, LCBO, and restaurants all right below! Minutes away from Hwy 401, City Centre, Library, Shopping. Amenities include a gym, party room, indoor pool and 24 Hr Concierge. (id:60626)
Century 21 Heritage Group Ltd.

