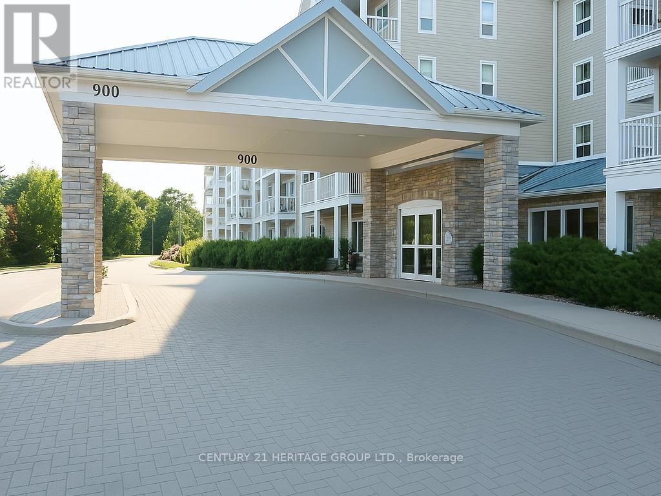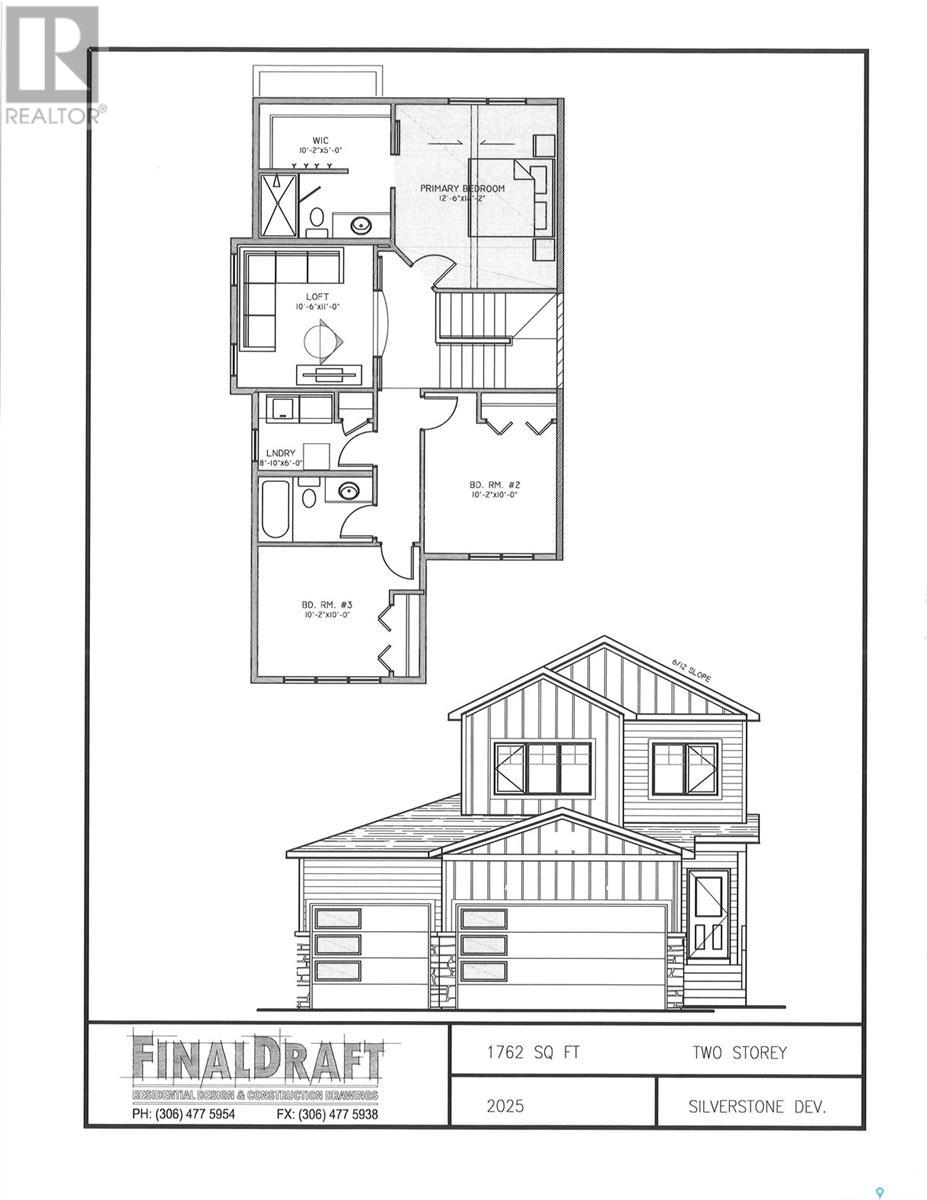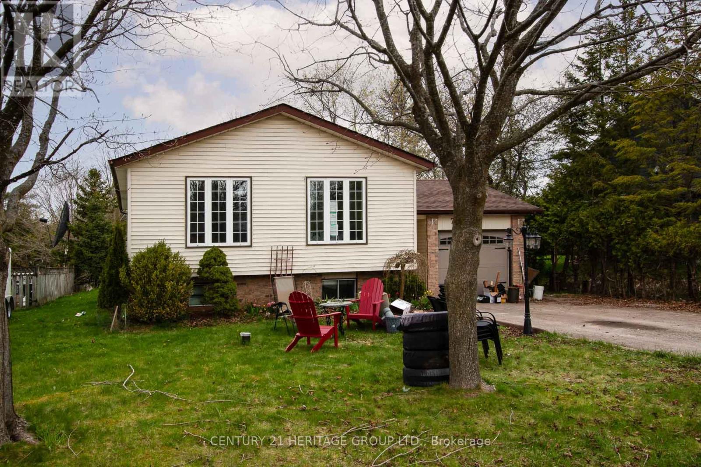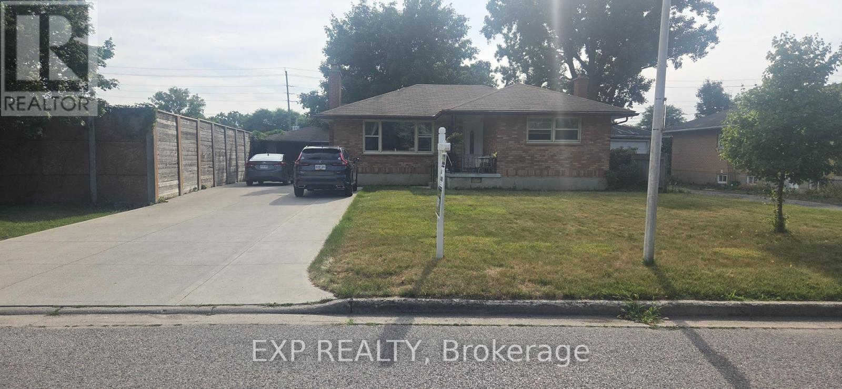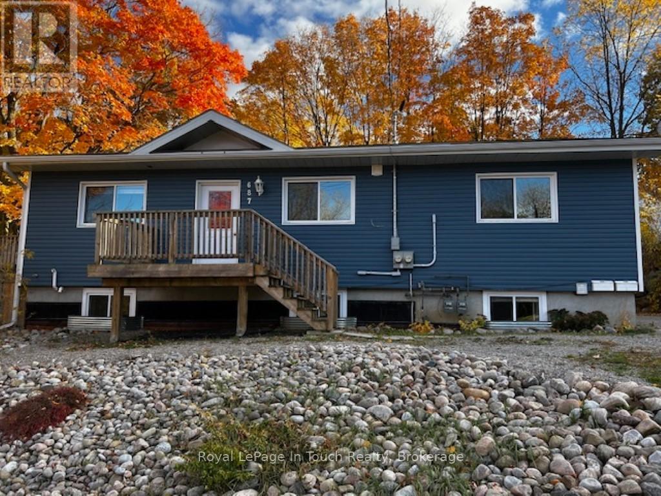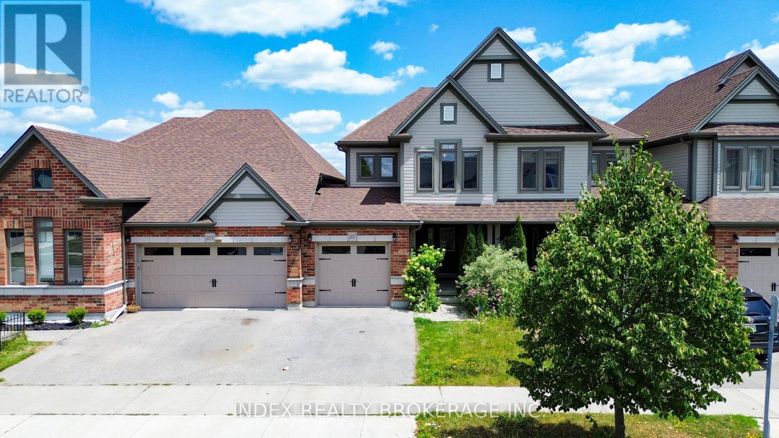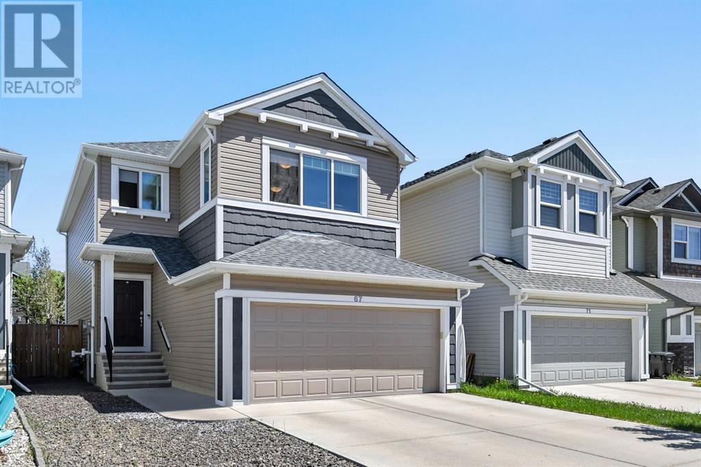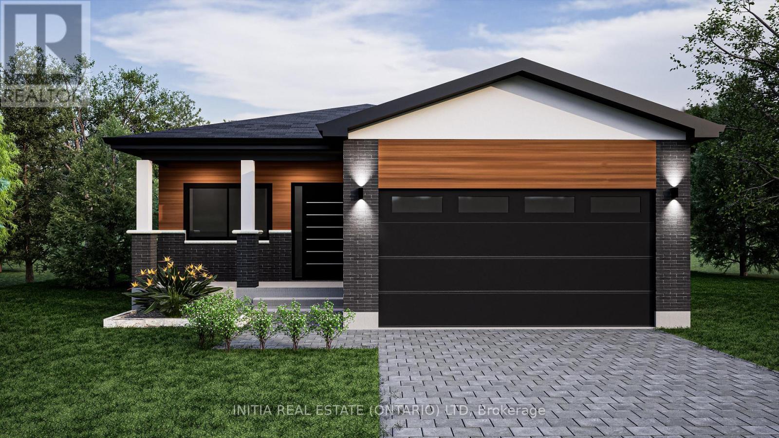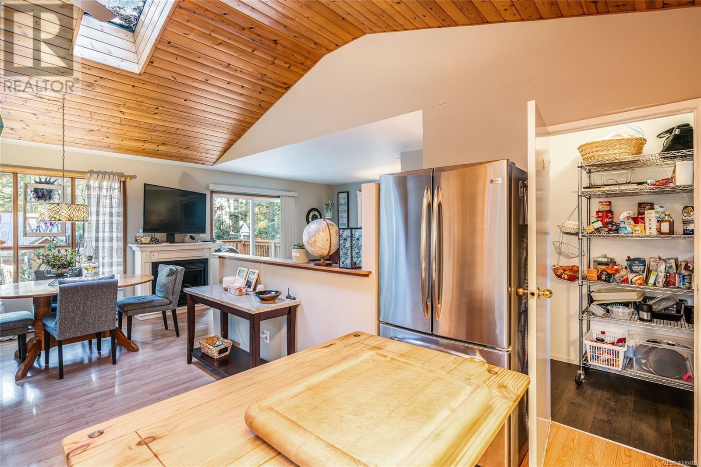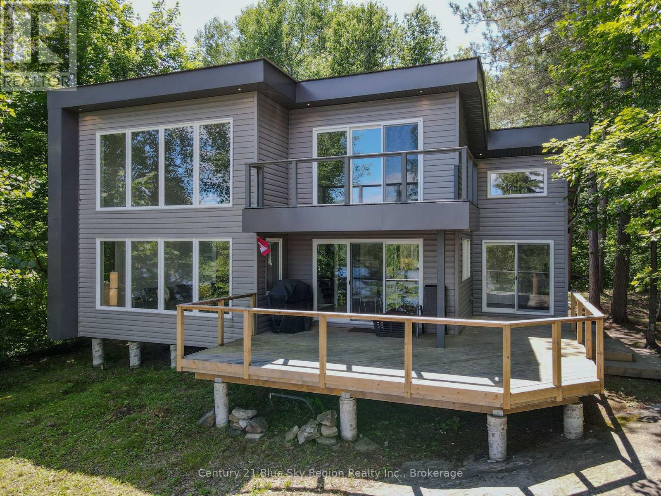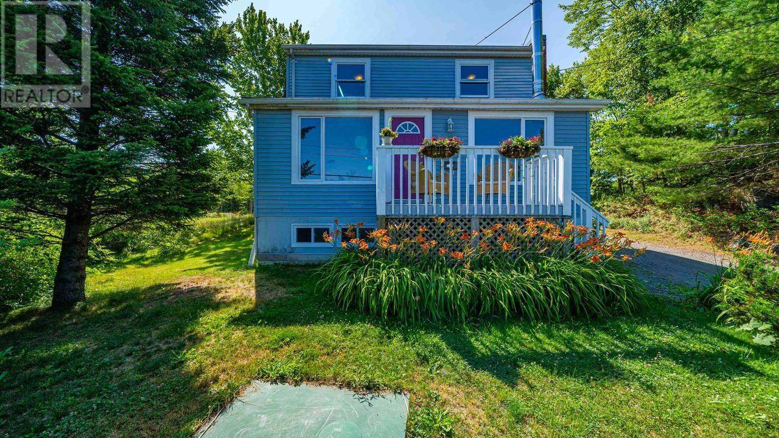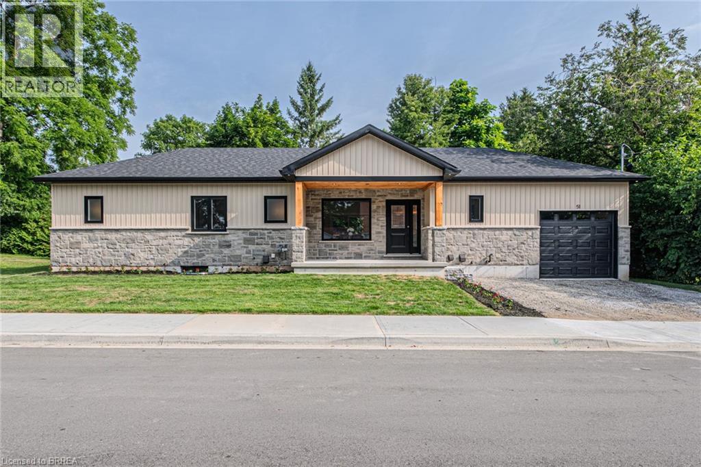320 - 900 Bogart Mill Trail
Newmarket, Ontario
Reflections on Bogart Pond - Bluegrass Model Condo 2 Bed , 2 Bath, 1015 Sq Ft , 2 Parking Spots. Welcome to your sun-drenched sanctuary in one of Newmarket's most coveted communities! This Bluegrass Model offers breathtaking ravine views, a bright open-concept layout, and a south-facing balcony perfect for morning coffee or evening wine. Features You'll Love - Spacious sunroom with natural light galore, Ensuite laundry and private locker, Primary suite with his & hers closets and updated 4 pc ensuite with separate tub & shower, Updated main bath for modern comfort, Rare 2 parking spots included! Resort-Style Amenities - Enjoy a lifestyle of ease with access to a billiard room, exercise room, party/meeting room, guest suite, outdoor patio with BBQs, and ample visitor parking. Nature Meets Convenience Set on 15 acres of park-like grounds with walking trails, a pond, and a waterfall-yet just minutes to Hwy 404, Historic Main Street, shopping, schools, hospital & transit. This is more than a condo - its a lifestyle. Don't miss your chance to own this rare gem! (id:60626)
Century 21 Heritage Group Ltd.
137 Road 100
Conestogo Lake, Ontario
BEAUTIFULLY RENOVATED, JUST MOVE IN AND ENJOY! Looking for the perfect family getaway? This gorgeous, renovated cottage on scenic Conestogo Lake offers everything you need to relax, recharge, and make lasting memories together ... without the long drive or traffic jams. Located in a prime spot that’s easily accessible, this cottage gives you all the joys of lakeside living without the hassle of fighting cottage country traffic. Completely renovated in 2020, the cottage features a spacious composite deck with stunning waterfront views, perfect for morning coffee, family barbecues, or just watching the kids play. Inside, you'll find a spacious, open-concept layout with four beautiful bedrooms, a brand-new kitchen with all new fridge and stove, and a new 3-piece bathroom designed with comfort in mind. Enjoy peace of mind with all the major updates already done: new metal roof, eavestroughs, fiber cement siding, water softener, well, septic system, and laminate flooring throughout. The cottage also features all new windows and sliding doors to let in natural light and fresh lake air, along with a new water heater for added comfort and efficiency. Outdoors, the new firepit area with armour stone sets the stage for cozy evenings under the stars. Water toys and gear are all included: dock, canoe, paddle boat, floaties, life jackets; plus a riding lawn mower to keep the property looking great. Fully furnished and move-in ready, this is an ideal spot for family weekends, summer vacations, or even working remotely with a view. Welcome to your family’s new favourite escape on Conestogo Lake! (id:60626)
Peak Realty Ltd.
9 Galloway St
Sherwood Park, Alberta
Discover this EXCEPTIONAL BRAND NEW 2-storey offering nearly 2,600 sq. ft. of beautifully crafted living space, complete with a TRIPLE ATTACHED GARAGE! Thoughtfully designed & fully upgraded, this home blends modern elegance with functionality. Featuring an impressive open-to-below ceiling in the great room, office, powder room & a CHEF-INSPIRED KITCHEN! Featuring a sophisticated two-tone design, Quartz countertops, a tile backsplash, built-in appliances, a walk-in pantry & a large island- perfect for casual dining. An open staircase with sleek glass railing leads to the upper level offering a Bonus room with expansive views overlooking Baseline Road. Luxurious primary suite includes a large walk-in closet & a spa-like ensuite with soaker tub, glass-enclosed shower & dual vanities. 2 additional bedrooms, one with its own ensuite & walk-in closet plus laundry room & a 4 piece bathroom. Basement with private access from garage. Stone & stucco exterior. FULLY FENCED & LANDSCAPED YARD! Prime central location! (id:60626)
RE/MAX Elite
32 Champlain Boulevard
Kawartha Lakes, Ontario
Charming Family Home in the Heart of Lindsay. Welcome to this inviting 3-bedroom home ideally located in one of Lindsay's most family-friendly neighborhoods. With bright, sun-filled living spaces and thoughtful features throughout, this home is perfect for growing families or those looking to settle into a comfortable, community-oriented life style. The main floor offers a functional and welcoming layout, including a cozy living room, a full 4-piece bathroom, and a bright kitchen that flows seamlessly into the main living areas. All three bedrooms are conveniently located on this level, making family routines easy and efficient. Downstairs, the spacious finished basement features a large family room perfect for movie nights, playtime, or entertaining guests. You'll also find a dedicated laundry room, a generous walk-in closet, a 2 piece bathroom, and a walkout to the backyard, offering plenty of room for kids to play or for summer gatherings. Situated just minutes from well-maintained parks, playgrounds, and the heart of Lindsay, this home blends convenience with comfort. With abundant natural light throughout and flexible living space both upstairs and down, this property is ready to welcome your family home. (id:60626)
Ball Real Estate Inc.
25 Hillier Crescent
Brantford, Ontario
Updated & professionally renovated 4 Bed (3up, 1 down), 2 Full Bath all brick home with carport in the desirable Henderson survey, just steps away from James Hillier Public School. Newer windows and doors installed, newer vinyl flooring, Modern kitchen with granite counter tops, stainless appliances, Main floor washroom has been redone and tiled throughout (all work on main level completed 2016/2017). The lower level has been more recently renovated (2020) adding in a huge washroom / laundry combination with spacious walk in shower, high end Japanese Toto toilet with 'warmed bidet washlet seat' (remote control included - this toilet alone will change your life!). The lower level offers a 4th bedroom with an abundance of storage space, an inviting Recreation Room, a bonus room currently being used as a music studio and a storage room housing updated mechanicals. An oversized lot offers ample backyard space with a newer custom built storage shed and lovely easy to maintain gardens. There is absolutely nothing to do but move in to this classic Henderson Bungalow with all the modern charm! (id:60626)
Coldwell Banker Homefront Realty
554 Millars Sound Way
Ottawa, Ontario
This move-in ready single-family home is a beautiful blend of comfort, style, and smart design. With numerous upgrades and a layout made for both daily living and entertaining, it offers an effortless lifestyle from the moment you arrive. Curb appeal shines with a polished exterior that extends from the elegant front facade to the low-maintenance, hardscaped backyard. Inside, the entry offers garage access and a convenient powder room. From there, the main floor opens into a light-filled living space where large south-facing windows and warm-toned floors create a welcoming flow. The open layout connects the dining area with a cozy living room centered around a sleek gas fireplace perfect for gatherings or quiet evenings at home. The kitchen stands out with its timeless palette, quartz countertops, stainless steel appliances, large working island and ample cabinetry. A spacious eating area overlooks the fenced yard and deck, offering a peaceful spot to enjoy your morning coffee.The backyard is sunny and serene, ideal for hosting or simply unwinding. The south-facing fenced rear yard ensures brightness all day long offering privacy with no immediate side neighbour. Upstairs, a king sized primary suite with a walk-in closet and spa-like ensuite featuring a soaker tub and glass shower. Two additional bedrooms offer flexibility, and the oversized family bath and upper laundry room add everyday ease. The lower level of the home has recently been finished and offers a fantastic amount of bonus living space. Whether you need a large recreation room, a home gym or play room, this level adapts easily to your needs. A dedicated office area provides the perfect work-from-home solution, and additional storage ensures that everything has its place. Stylish, functional, and ready to enjoy this home checks every box. Building Inspection on file. Built in 2017. "other" room is sports storage room (id:60626)
Royal LePage Performance Realty
727 Nazarali Lane
Saskatoon, Saskatchewan
Welcome to 723 Nazarali Union. Soon to be built by reputable and trustworthy Silverstone Developments this rare combination with a 1 Bedroom Legal basement suite & triple garage is priced at $749,900 and will not disappoint. Located in one of Saskatoon's newest & exciting east side neighbourhoods. This neighbourhood is quickly developing with the exciting news of the new schools that will be built in the near future. This home will be built on the park entrance so lots of extra privacy. Absolutely perfect if you enjoy natural light in your home. This floor plan features : 9ft ceilings, open concept, fireplace, custom cabinets, under cabinet lighting, quartz counter tops, custom tile backsplash in the kitchen and a nice mix of plank, tile and carpeted flooring. Awesome layout with 3 good size bedrooms, Bonus room and an amazing 2nd floor laundry room. Primary bedroom and ensuite features a large walk in closet, large walk in custom tile shower with multi heads, heated tile floors. Main floor boasts a large walk thru mudroom with custom built lockers for the growing family and a good size foyer. The Basement features 9ft ceilings and a 1 Bedroom legal suite with separate laundry. All this with an oversized 29x24x22 Triple garage. Still time to completely customize your home or maybe switch to a completely different plan. Photos are of a previous build. Current show home is located at 188 Haverstock Cres and is Open Sundays 2-4pm. 10 year progressive new home warranty. GST & PST Included in purchase price. (id:60626)
RE/MAX Saskatoon
70 Dorothy Avenue
Georgina, Ontario
Welcome to this fantastic raised bungalow nestled on a family-friendly, dead-end street just minutes from Sibbald Point Provincial Park. Set on a generous 59 x 250 ft lot, this home offers the perfect blend of comfort, style, and outdoor space. Step inside to find hardwood flooring in the bedrooms and durable engineered flooring throughout the main living area. The updated kitchen features elegant quartz countertops, upgraded cabinetry, and an open layout designed for both functionality and entertaining. The main bathroom has also been tastefully updated. Enjoy the convenience of an attached single-car garage with direct access to the home and a newer overhead garage door. Whether you're relaxing indoors or making the most of the expansive backyard, this property offers the space and setting to suit families, retirees, or weekenders alike. Don't miss the opportunity to live minutes from Lake Simcoe and the beauty of Sibbald Point, with the peace and quiet of a welcoming neighbourhood. (id:60626)
Century 21 Heritage Group Ltd.
21 Irving Place
London East, Ontario
Investors or first time buyers. Beautiful detached all brick home on a large lot. Close to Fanshawe college and extensive shopping. This nicely renovated bungalow includes updated wiring and panel, AC, Furnace, windows, laminate flooring, LED lighting and a modern kitchen with 3 bedrooms and a full bathroom on the main floor. The basement has a separate side entrance for potential Granny suite or mortage helper with 2 large bedrooms and full bathroom with kitchenette. Current tenants on a lease for $2300+ Util until May 2027 and would prefer to stay. (id:60626)
Exp Realty
687 Montreal Street
Midland, Ontario
You won't get a better deal on a purpose built legal duplex that is only 11 years old!!! in sought after West End Midland. Live in one and rent out the other or perfect for a large family home or multi-generational living. This meticulously maintained property offers spacious living in a prime location boasting a total of 2160 square feet with 3 bedrooms up and 2 down (easily changed to 3). Featuring recent upgrades of fresh paint and new flooring. A spacious split entry with shared laundry gives access to the upper and lower living. Large egress windows provide bright natural light. There is plenty of parking, 3 decks and a large garden shed for your storage. Surrounded by mature trees ensuring privacy while being close to schools, parks, and steps to downtown and waterfront for shopping, restaurants and the Georgian Bay lifestyle. Seize the opportunity on this turn-key home which is ready for you to move into. CALL: to find out about this property which has future potential to add a 3 unit and/or a triple garage. (id:60626)
Royal LePage In Touch Realty
612 Trillium Drive
Southwest Middlesex, Ontario
Escape the loud and busy lifestyle of the city and come see what this 5 ACRE hobby farm has to offer! This 3 bedroom, 2 bath ranch has recently been updated. Newer kitchen with stainless steel appliances, porcelain tiles, quartz countertops, and ample amount of cupboard space. Spacious living room with a bay window and bedrooms with hardwood flooring. High and dry partly finished basement with recroom, laundry area, and tons of storage. Outside, a double wide driveway easily fits 6 vehicles and leads up to the double car garage and covered front porch. Zoned A3 which allows for several different uses. This picturesque property features a large deck that overlooks a pond with mature trees, and a separated section perfect for some livestock - such as sheep grazing. Large shop aprox. 45'x45' with hydro, water and steel roof! No well here - property is conveniently on city water. Several big updates throughout the recent years including furnace (2021), owned HWT, roof, and more. Quick drive to several amenities in nearby towns, 15 min from HWY 401, and 35 minutes to London or Chatham. (id:60626)
Blue Forest Realty Inc.
207 Eden Oak Trail
Kitchener, Ontario
Immaculate Freehold (No POTL Fee) Townhouse in Desirable Grand River South! Don't miss out on this Stunning Townhouse with 3 Beds, 3 Baths, Attached Garage, Second Floor Laundry, and Elevated Deck that Walks down to a Private fully fenced Backyard. This home has been Meticulously maintained (Freshly Painted)- all you need to do is drop off your furniture! Huge master Bedroom with Walk-In Closet and Full Ensuite, Second Floor Laundry, Large Cold Cellar and a Big Open Basement with 3-Piece Rough-In. Owned Water Softener, and more! Don't miss out- book your showings today!! (id:60626)
Index Realty Brokerage Inc.
67 Auburn Glen Close Se
Calgary, Alberta
Jewel of a Deal! Ideally located just steps from Auburn Bay Lake, scenic walking paths, community parks, a dog park, playgrounds, meeting areas, shopping, restaurants, schools, medical facilities, South Health Campus, Seton YMCA, transit, and new Stoney Trail exits—this stylish and meticulously maintained urban home offers the perfect blend of lifestyle, comfort, and convenience. Boasting nearly 2,000 sq ft of beautifully designed living space, this custom-crafted two-storey showcases soaring 9-foot ceilings, a wide-open layout, and quality finishings throughout. From the moment you enter, you'll notice the attention to detail—from the elegant wide-plank flooring and modern tilework to the upgraded baseboards, doors, casings, lighting, and plumbing fixtures. The heart of the home is the chef-inspired kitchen, thoughtfully designed with entertaining in mind. Featuring classic white shaker cabinetry, quartz countertops, a subway tile backsplash, upgraded stainless steel appliances, recessed lighting, a large walk-in pantry, and an oversized central island with a flush eating bar and under-mount sink, this space seamlessly connects to the spacious dining area and inviting great room—ideal for both everyday family life and social gatherings. Upstairs, the oversized west-facing bonus room offers additional living space bathed in natural light. The luxurious primary suite features a spa-inspired ensuite with dual sinks, an oversized walk-in shower with glass enclosure, and a generous walk-in closet. Two additional well-sized bedrooms and a full 4-piece bathroom provide plenty of room for family or guests. A thoughtfully positioned upper laundry area adds convenience to your daily routine.The basement remains unspoiled and ready for your future development ideas. The fully insulated and oversized double attached garage includes an upgraded insulated garage door. Outside, enjoy a large east-facing backyard—perfect for morning sun—with a raised wood deck and fully fenced ya rd for privacy. The attractive exterior curb appeal is enhanced by smart board shake-style accents, rich architectural detailing, and a welcoming covered front entry. With an ideal location, modern design, and move-in-ready condition, this home delivers tremendous value in one of Calgary's most desirable lake communities. Quick possession is available. Don’t miss your opportunity to own this exceptional property—call your friendly REALTOR® today to schedule a private viewing! (id:60626)
Jayman Realty Inc.
21479 Maccuaig Drive
South Glengarry, Ontario
Charming Victorian-Inspired Home on Over an Acre in Bainsville. This beautifully maintained 3+1 bedroom home blends classic charm with modern updates on a spacious, landscaped lot in the quiet village of Bainsville. Built in 2007, it's ideally located minutes from the Quebec border, close to Highway 401, and just steps from a park, community centre, and outdoor rink.Inside, the bright open layout features hardwood and ceramic floors throughout. The side entrance opens to a large foyer leading into the open-concept kitchen and dining area, complete with granite countertops, birch cabinetry, a functional island, and all-new LG appliances, including a fridge, gas stove, and dishwasher. The cozy living room features a cultured stone fireplace with walnut mantle and French doors to a vaulted three-season sunroom.Upstairs are three bedrooms, including a primary with walk-in closet and access to a 4-piece bath. The fully finished basement includes in-floor heating, a large rec room with bar, fourth bedroom, 3-piece bath with laundry, and utility room.Enjoy the outdoors with a large deck, heated double garage, and over an acre of private yard space. A rare find in a peaceful country setting. (id:60626)
RE/MAX Hallmark Realty Group
1168 Hobbs Drive
London South, Ontario
Welcome to easy, elegant living in Jackson Meadows, Southeast London's vibrant new community! This beautifully crafted 1600 square feet one-floor bungalow by Dominion Homes offers a thoughtfully designed layout featuring 2 spacious bedrooms and 2 full bathrooms, ideal for downsizers, professionals, or small families seeking comfort and convenience. The primary bedroom serves as a private retreat, complete with a luxurious ensuite bathroom and walk-in closet. The open-concept kitchen, dining, and living area is perfect for entertaining or relaxing, all finished with high-quality materials and modern touches throughout. An attached double garage and ample storage add to the homes functionality, while Dominion Homes offers optional upgrades and floorplans to suit your lifestyle. Located close to schools, parks, shopping, and with easy access to Highways 401 and 402, this home combines exceptional craftsmanship with unbeatable location. Don't miss your opportunity to build your dream bungalow in the sought-after Jackson Meadows community. Model home is at 4208 Green Bnd, book your viewing today. (id:60626)
Initia Real Estate (Ontario) Ltd
1928 51 St Sw
Edmonton, Alberta
This stunning 6-bedroom, 4-bathroom single-family home with a double attached garage offers an exceptional layout and is perfectly located in a highly sought-after neighbourhood of Walker— just minutes from top-rated schools, shopping centres, and all major amenities. Step inside to discover a spacious main floor featuring hardwood flooring, a bedroom with a full bath (perfect for guests or multi-generational living), and a beautifully appointed kitchen with granite countertops, rich cabinetry, and ample space for culinary adventures. Upstairs, you’ll find a bright and airy bonus room, ideal for family movie nights or a kids’ play area. The upper level boasts 3 well-sized bedrooms, including two that share a convenient Jack & Jill bathroom, offering both comfort and privacy. Downstairs, the fully finished basement is an in-law suite complete with a second kitchen, 2 bedrooms, a full bathroom, and a spacious living area — a fantastic option for extended family or rental potential. MUST SEE BEFORE IT GOES! (id:60626)
Century 21 Quantum Realty
303 - 42 Mill Street
Halton Hills, Ontario
Live the Lifestyle You Deserve at 42 Mill Street. Experience upscale, carefree living in this beautifully crafted 897 sq ft, 1-bedroom, 2-bath suite in the highly sought-after 42 Mill Street, located in the heart of downtown Georgetown. This boutique condominium blends modern luxury with small-town charm, creating a lifestyle you'll love. With wheelchair-friendly access, this suite offers both style and functionality. Step outside and enjoy everything downtown has to offer. Walk to your favorite restaurants, browse unique local shops, or take in live entertainment and the vibrant farmers market. Need to commute? The GO Station is just minutes away, making trips downtown quick and convenient. Inside, this home boasts hardwood floors, tall ceilings, and a bright open-concept layout. The designer kitchen features built-in Bosch appliances, an oversized quartz island with breakfast bar seating, and premium finishes perfect for both entertaining and casual dining. The sun-filled living room opens onto a private balcony, offering a peaceful retreat. The primary suite includes a spacious walk-in closet and a spa-inspired ensuite with double sinks and an oversized glass shower. A stylish guest bath, full-sized ensuite laundry, and oversized windows further enhance the comfort and convenience of this home. Residents enjoy resort-style amenities, including a fitness centre, party room, pet spa, and a beautifully landscaped outdoor lounge with BBQs and fire tables. EV parking on the main level adds to the modern conveniences. The Mill Landing isn't just a home its a lifestyle. EXTRAS: Tall ceilings, pot lights, hardwood floors, quartz counters, built-in appliances, and breakfast bar. (id:60626)
Royal LePage Real Estate Associates
183 Saxon Drive
Thunder Bay, Ontario
Your Dream Family Home Is Here! Imagine stepping into the home you've been waiting for – a place where comfort meets endless possibilities. Nestled in a dream family location, this incredible property boasts a fabulous, entertaining-sized lot, perfect for summer BBQs, lively gatherings, relaxing in your hot tub, or simply enjoying the great outdoors with loved ones. Inside, you'll discover a terrific layout on both levels, offering generous space for everyone. With 3 + 2 bedrooms and 3 full bathrooms, there's room to grow, host guests, set up a home office, or create a dedicated hobby space. The double attached garage adds ultimate convenience and extra storage. This isn't just a house; it's where you'll relax and enjoy precious family time and entertain guests with ease. There is even a bonus income from the microfit solar panels. Last year earning $7929. The options truly await you in this exceptional Thunder Bay gem! (id:60626)
Avista Realty Group Ltd.
37 Dempsey Road
Prince Edward County, Ontario
This beautiful home has it all! Move in ready and upgraded this bright four bed, three bath home is situated on a large private 1.4 acre lot located in a prestigious area of Prince Edward County and 20 mins or less to 401/CFB Trenton/Belleville. The desirable walk out lower level floor plan has the potential for multi-generational/income producing arrangements plus an extra deep lot that could allow for a private secondary dwelling. The oversized double garage is heated with an additional door to the exterior. Not enough? How about a rare bright fully covered 20X40 foot cement pool and spacious patio awaits you and your family all year round. Exterior complete with loads of paved parking and mature landscaping. Perfectly located as the last house on a dead end road. Check out the full video walk through and aerial photos to see how deep this lot truly is, the private setting and proximity to the Bay of Quinte. See the rest but get the best - priced to sell! (id:60626)
Royal LePage Proalliance Realty
1831 Oyster Way
Gabriola Island, British Columbia
Welcome to the ideal family retreat! This 3-bedroom, 2-bathroom home is tucked away on a quiet dead-end road, just a short stroll to the beach. With space for everyone, this home is ready to grow with your family. The lower level is perfect for teenagers, grandparents, or guests, featuring two bedrooms, a living room, and access to a covered deck that feels like its own private suite. Upstairs, you'll find a bright and welcoming main living space where the family can come together to cook, dine, and relax. Set on a beautiful fully fenced .51-acre lot, the yard has something for everyone, a hot tub, a treehouse for the kids, and a 36' x 16' workshop for weekend projects or storing your boat or RV. This move-in-ready home is located close to Gabriola’s beaches, forest trails, and local amenities. Peaceful, private, and full of possibilities — this is where lasting family memories are made. (id:60626)
Royal LePage Nanaimo Realty (Nanishwyn)
103 - 19 Stumpf Street
Centre Wellington, Ontario
Welcome to Elora Heights. The community and its buildings are beautifully situated beside the magnificent Elora Gorge. A short walk away from the cafes, artisans and eclectic shops of Elora, a lovely village full of historical charm and small town friendliness. This first floor Islay model is a CORNER UNIT offering over 1250 square feet of spacious living area, including 2 bedrooms plus den and 2 full bathrooms with large primary bedroom and ensuite. Windows on two sides means lots of natural light. It also features a huge 200 square foot balcony with panoramic views over the Gorge. And sunset views too. Lots of upgrades in this suite including upgraded kitchen cabinetry & countertops, engineered hardwood flooring and upgraded ensuite. Heated indoor parking and storage room included. (id:60626)
Royal LePage Royal City Realty
21 Jack's Lake
Parry Sound Remote Area, Ontario
Welcome to 21 Jacks Lake! A beautiful, one-of-a-kind cottage on highly sought-after lake, located in an unorganized township. Sitting on over 4 acres of private bush, just a short boat ride from the Jack's Lake Road boat launch. This open-concept home was built and finished within the last 5 years with high-end finishes throughout. A absolutely beautiful custom kitchen with all the bells and whistles. With the dining room located right off the deck it is a great space to have a bbq right by the kitchen. Headed into the living room you are welcomed by massive ceilings and windows to give you the best views of the lake. This property is used as a cottage but honestly finished like a high end home making it truly unique. The property features include a state-of-the-art solar system, full septic system, water filtration system, a 120 inch projector screen that appears with a click of a button, WIFI + Satellite to stay connected and so much more! The main-floor primary bedroom has multiple options with barn doors being open for stunning views or shut for privacy. This cottage is also home to a custom 3 x piece bathroom with a stunning shower and a large floating vanity. Additional space includes a loft bedroom upstairs with its own balcony, along with two smaller loft nooks. Outside you are welcomed by a huge deck to sit and have your morning coffee on as well as a bunkie with power right close by for whatever you can dream up. Headed down to the dock there is also a boat port park your boats and toys under! Finish it to house more guests or use for storage of toys and equipment! This place is truly one of a kind, if you are looking for a custom built cottage that your family will cherish for a lifetime, don't wait! (id:60626)
Century 21 Blue Sky Region Realty Inc.
14 Hamshaw Drive
Halifax, Nova Scotia
Welcome to your new home on beautiful Kearney Lake, where cottage country charm meets city convenience. This one-of-a-kind property offers two PIDs, giving you the unique opportunity to enjoy your privacy or even explore future development. Just one minute off Highway 102, and only 10 minutes to downtown Halifax and 5 minutes to Chain Lake Drive, youll feel like youre miles away from it all, yet still completely connected. Nestled in a quiet, established area, this home offers front and back lake views. Step out your front door and youre less than a minutes walk to Kearney Lake Beach - a swimmable beach with Lifeguards on duty and playground. Enjoy panoramic views from your front porch, watching the weather roll in across the water and the upstairs windows frame another serene lake view. Relax on the porch at sunset as eagles soar overhead. And with direct access to wooded trails behind the Maskwa Aquatic Club, this is a nature lovers paradise. The beautifully landscaped yard is lovingly maintained, offering privacy, peace, and plenty of space to entertain, garden, or simply unwind. Properties like this dont come around often. Dont miss your chance to own a slice of lakeside paradise with all the conveniences of city living. (id:60626)
Press Realty Inc.
51 Brown Street W
Waterford, Ontario
Welcome to this newly built three-bedroom, three-bathroom home nestled in the heart of Waterford. Designed for modern living, this home blends clean lines with comfortable spaces, offering plenty of room for both daily life and entertaining. The open-concept main floor features generous natural light, a well-appointed kitchen for all your culinary experiments, and smartly designed living areas that make hosting a breeze (whether it’s guests or just that one neighbor who always pops by for coffee). Upstairs, the primary bedroom includes a well-sized ensuite, giving you a quiet retreat after a busy day. The two additional bedrooms offer versatility—think kids’ rooms, a home office, or finally starting that indoor plant nursery you’ve been dreaming about. Located just a leisurely walk from local staples like Waterford District High School, Foodland grocery store, and Yins Park, you’ll enjoy both convenience and a sense of community right outside your door. Whether you're grabbing fresh ingredients, walking your dog, or cheering from the sidelines of the local sports field, everything you need is close to home. Settle in, stretch out, and start fresh in a home designed to make everyday life just a little easier (and a lot more comfortable). This is small-town living with all the right updates—no fixer-upper stories here, just room to make new ones. (id:60626)
RE/MAX Twin City Realty Inc.

