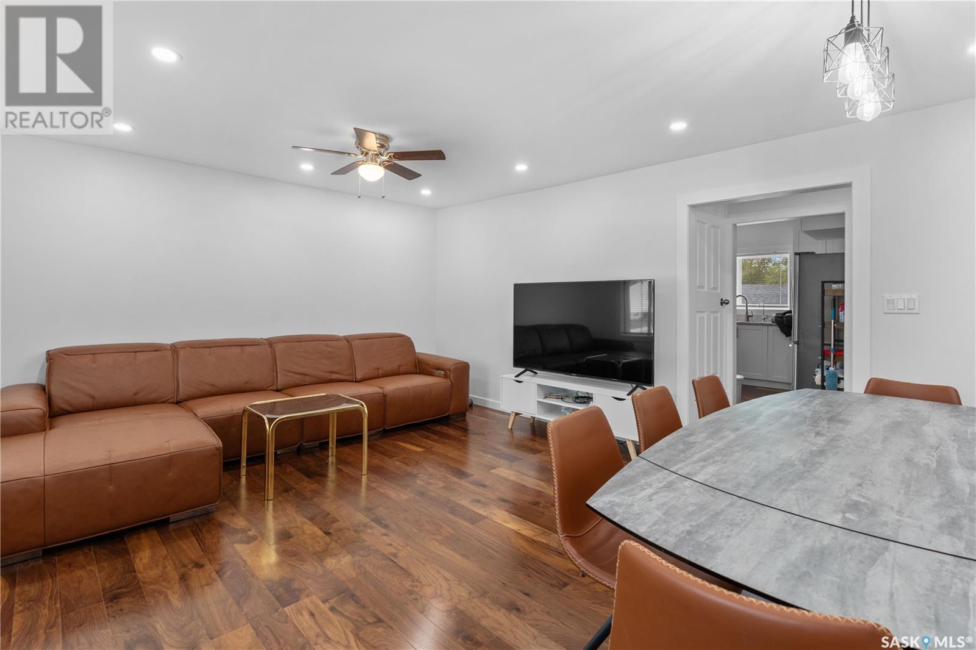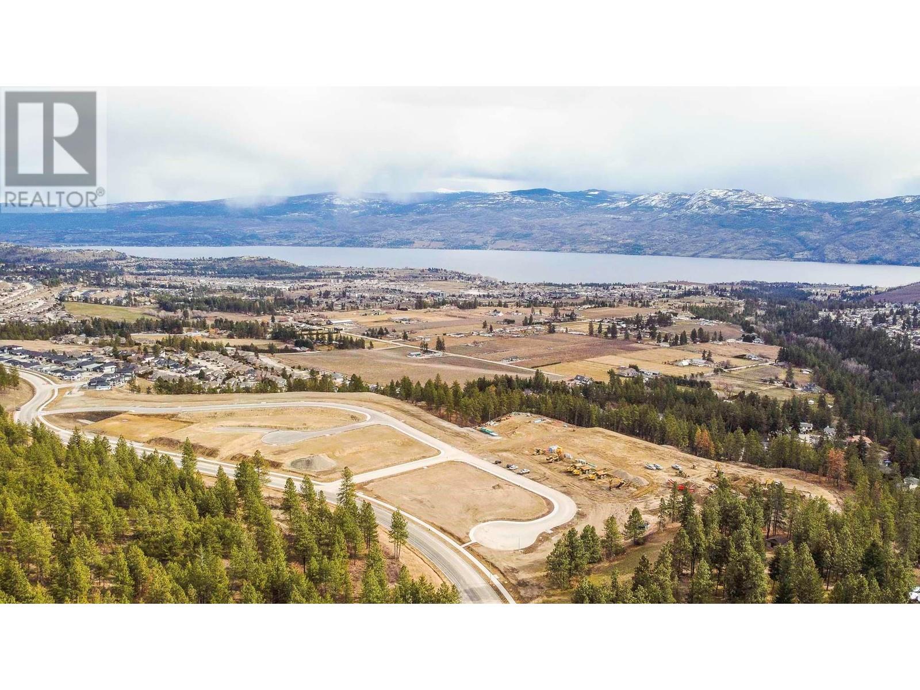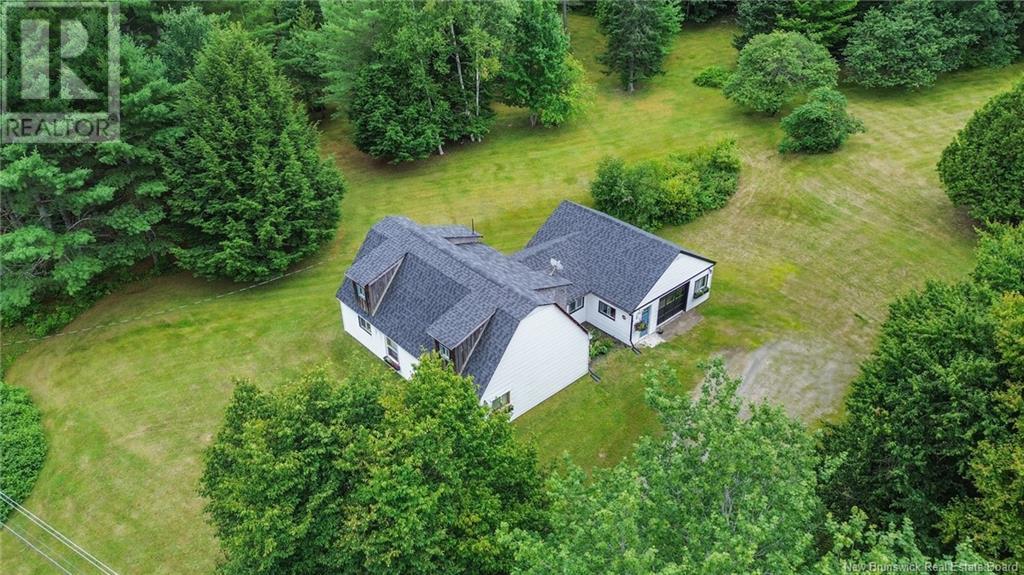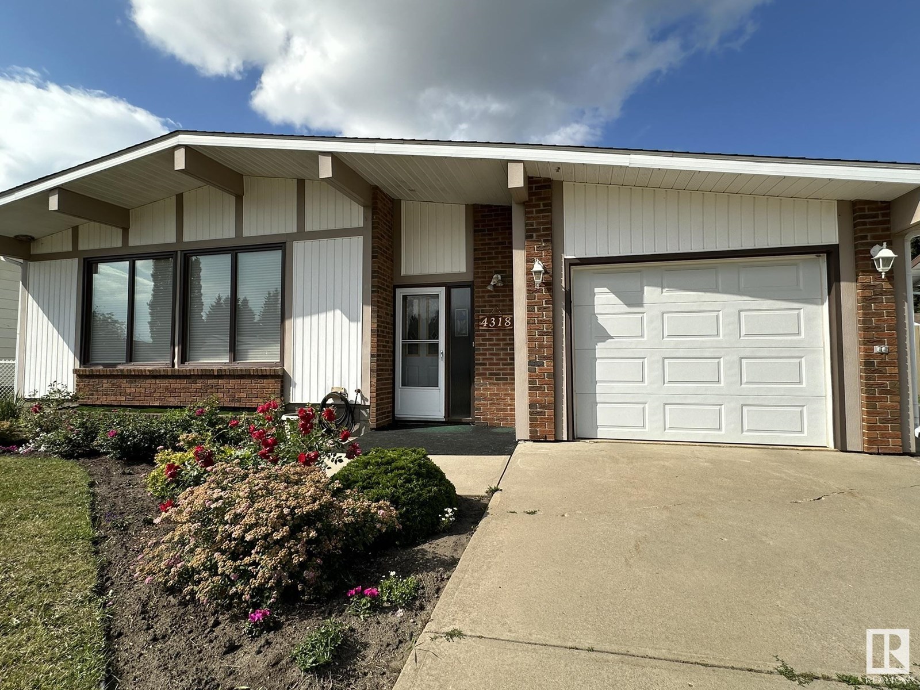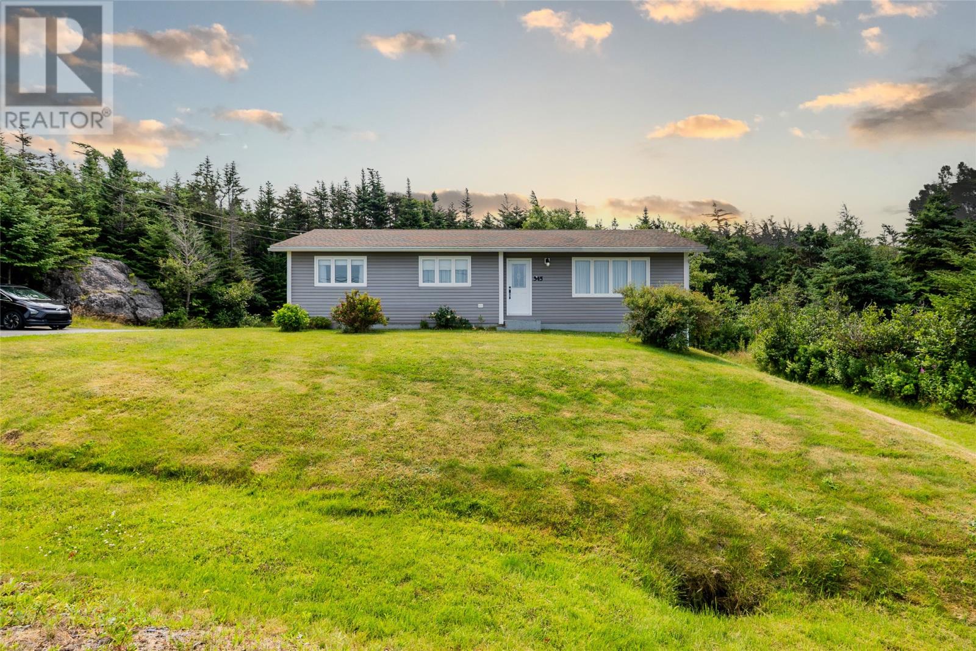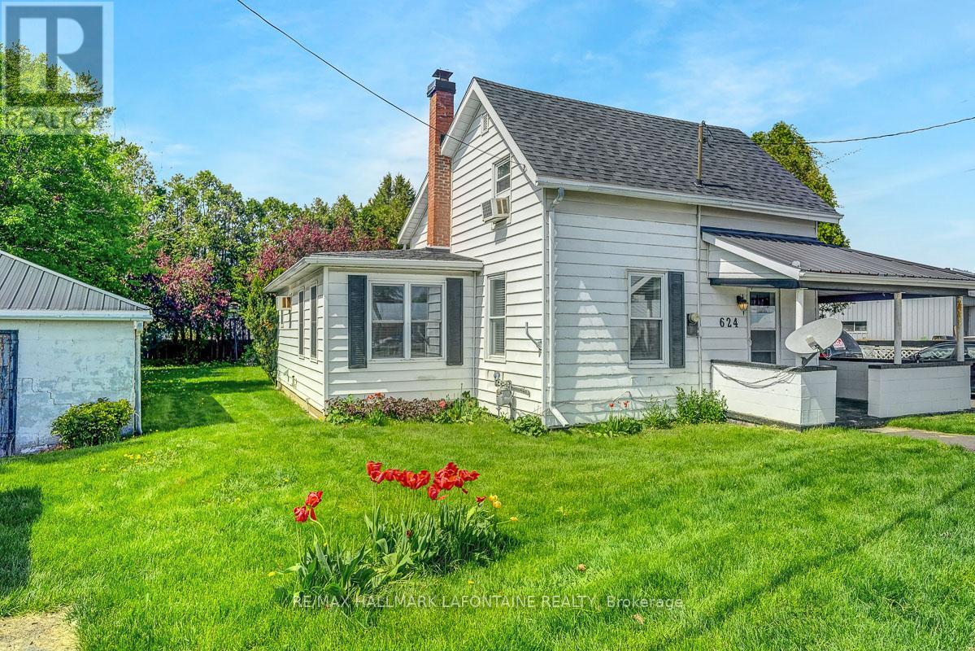178 Pim St
Sault Ste. Marie, Ontario
This solid, income-producing triplex was built in 1895 and offers both character and opportunity. The main floor 2-bedroom unit is vacant with new flooring and in-unit laundry – ideal for a buyer who wants to move in or set their own rent. Upstairs are two 1-bedroom units, both currently rented, including one with a long-term tenant. With three separate electrical meters, efficient gas hot water boiler heating and new hot water tanks (2021) this property is set up to run smoothly. Located in a walkable part of the city, just steps from the downtown core and waterfront, it’s a great spot for tenants – there’s even a bus stop right outside. With steady rental income already in place and the ability to set rent on the vacant unit, this property offers a chance to cash flow from day one. (id:60626)
Exp Realty Brokerage
512 18th Avenue E
Regina, Saskatchewan
Completely Renovated Home with Income Suite in Arnhem Place – 512 18th Ave E Welcome to 512 18th Avenue East, a beautifully renovated gem nestled in the heart of Arnhem Place — one of Regina’s most desirable neighborhoods. Just a short walk to Queen Elizabeth Park and moments from the scenic trails of Wascana Park, this location offers the perfect blend of nature, community, and convenience. This charming bungalow has been fully renovated from top to bottom and now includes a 2-bedroom basement suite — an ideal mortgage helper or investment opportunity. Step through the front door and into a bright and spacious living room, perfect for relaxing or entertaining. The adjacent dining area flows into a brand-new kitchen, complete with modern cabinetry, sleek countertops, and stainless steel appliances. Beautiful engineered hardwood floors run throughout the main floor, adding warmth and sophistication to the space. The main level features two generously sized bedrooms and a stylish 4-piece bathroom, complete with a marble-like tub surround, glass doors, and a contemporary vanity. Downstairs, the fully finished basement suite offers its own separate entrance and includes a large living room with a decorative fireplace, full kitchen, two bedrooms, and a 4-piece bath — offering endless possibilities for rental income or extended family living. Outside, you’ll love the spacious yard, perfect for summer gatherings, and the detached double garage, providing plenty of storage and parking. Whether you’re looking for your forever home, an investment property, or a little of both — this move-in ready home has it all. Don’t miss your chance to own a fully updated property in an unbeatable location! (id:60626)
Realtyone Real Estate Services Inc.
Lot 32 Scenic Ridge Drive
West Kelowna, British Columbia
There is lots of activity these days at Smith Creek West!! Don't even consider starting your new home without having an in depth look at the gorgeous surroundings that await you here. You'll find the most attractive homesite pricing to be had in West Kelowna and perhaps the Valley! This exciting family neighborhood is sure to delight with its spectacular lake, mountain, and rural vistas, easy access and proximity to all the ever expanding amenities of West Kelowna. Designed to integrate well with the native environment, and respect the history of the area, a quiet walk, hiking, mountain biking, and more are all available at your back door. We are confident that you’ll find something that satisfies your home design preferences, space requirement and budget with the same stunning natural surroundings, neighbourhood focus, easy access, and proximity to the amenities that lead to a very quick “sellout” of the previous phase. An 18 month time limit to begin construction, and the fact that you can bring your own builder are further attractions. Right now! is a great time to take it all in. (id:60626)
RE/MAX Kelowna
2358 Montreal Street
Regina, Saskatchewan
Welcome home to this beautifully renovated 4-bedroom, 3.5-bathroom, nestled in Regina's General Hospital area. Step inside this renovated property, where the open-concept design truly shines with impressive tall ceilings on the main floor, creating an expansive, airy, and effortlessly flowing atmosphere with modern living. Kitchen offers stainless steel appliances and a pantry. Large primary bedroom, features a walk-in closet and a 3-piece ensuite. Second floor main bathroom offers a renovated 4 piece bathroom and lots of storage. Discover a staircase leading to an incredible 3rd floor bonus space. Imagine a cozy reading nook, a productive home office, or a vibrant play area – the possibilities are endless. You'll also have peace of mind with 100-amp electrical panel and repaired basement, featuring a permitted and engineered braced pony wall and steel beam support – ensuring this home is solid and ready for years of cherished memories. Location is everything, and this home truly delivers. You'll be just a short, easy walk to Miller and Balfour High Schools, making school runs a breeze, and mere moments from the General Hospital. Don't miss the chance to make this warm and inviting property your own! Call your agent today. (id:60626)
Coldwell Banker Local Realty
25 Fort Meductic Road
Hay Settlement, New Brunswick
Looking for a family-friendly home thats ready to be the backdrop for decades of memories? Welcome to 25 Fort Meductic Road - a thoughtfully built, custom home nestled in a peaceful rural setting. Surrounded by lush greenery, mature trees, and even various fruit trees, this property offers the kind of space where kids can explore, gardens can grow, and life can slow down just a little when you need it. Inside, youll find warm wood finishes that create a cozy, welcoming feel - the kind of space that instantly feels like home. The open kitchen and dining provides room to cook and entertain while never missing the conversation in the living room. With three spacious bedrooms, including a main-level primary, and plenty of flex space, theres room to grow, work, or dream. Whether you need a home office, a playroom, or a space for a guest bed, this layout gives you options in addition to the three bedrooms. The home is perfectly set up for a family that values both privacy and connection, with open spaces outside and functional, flexible living inside. And while it feels like a country retreat, you're still within easy driving distance to schools, shops, and everyday amenities - not to mention nearby hiking trails to the falls. If youre looking for a home where your next chapter can unfold in comfort and peace: 25 Fort Meductic Road might just be the one. (id:60626)
Exp Realty
4318 54 Av
Smoky Lake Town, Alberta
Impeccable air-conditioned home on a large lot in Smoky Lake. This home has been loved and taken care of and pride of ownership resonates throughout. As you enter you'll be amazed by the large and open living room which features tons of windows and opens up onto the elegant dining room and then to the functional kitchen boasting a patio door that provides direct access to the deck and patio. The main floor features 3 good size bedrooms, of which the master includes a 2-piece ensuite. There is also a well-appointed full bath and access to the attached garage on this floor. The basement is fully finished, this is where you'll find a gorgeous family room, a bar area, a huge laundry room with another stove and deep freezer as well as another bedroom and the ultimate spa area with jacuzzi. this floor also provides plenty of storage for all your extras. The yard is fully landscaped with flowers, fruit bushes and a large vegetable garden and also a storage shed. The attached garage is also spotless. A must-see! (id:60626)
RE/MAX Elite
2738 Borden Street
Regina, Saskatchewan
Welcome to 884 sq ft of charm in the highly sought-after Arnhem Place neighbourhood of Regina. This inviting home is ideally located just steps from Douglas Park School, and within close proximity to Wascana Park, Candy Cane Park, and offers an easy commute to downtown Regina. New windows throughout the home flood the space with natural light, creating a warm and welcoming atmosphere. The living room showcases stunning original hardwood flooring, a true focal point as you enter. The kitchen is both functional and stylish, featuring oak cabinetry, a central island, ample storage, and a spacious pantry in the adjoining dining area—perfect for entertaining. The main floor hosts two generously sized bedrooms, both finished with the same rich hardwood as the living area, along with a beautifully updated 4-piece bathroom conveniently located between them. Downstairs, the fully developed basement feels anything but below-ground thanks to its large windows. You'll find a spacious family room, an additional bedroom, and a 3-piece bathroom, offering great flexibility for guests or growing families. Outside, enjoy a nicely landscaped backyard complete with a deck off the back door, ideal for summer evenings. The property also includes single-car garage access for added convenience. This well-maintained home blends classic character with modern updates in one of Regina’s most walkable and family-friendly neighbourhoods. A must-see, contact your real estate agent today to book your showing! (id:60626)
RE/MAX Crown Real Estate
236 Pebble Beach Parkway
South Huron, Ontario
TURN KEY TOTALLY RENOVATED HOME IN 2014 BACKING ONTO GREENSPACE IN GRAND COVE ESTATES. Welcome to 236 Pebble Beach Parkway, Grand Bend in the land leased community of Grand Cove Estates. This is your perfect getaway that was totally renovated back to the studs in 2014. These renovations include plumbing, electrical, siding, metal roof, doors, windows, drywall, trim, flooring, kitchen, bathrooms, decks, landscaping and every other thing in the home! Tastefully redesigned allowing for wide open concept floorplan flowing in the bonus room overlooking an expansive green space. Kitchen offers lots of cabinetry with pass through window into bonus room making easy work of getting things to the BBQ. New countertops installed 2024. Bonus room overlooking greenspace allows for sliding door to stone patio and another sliding door to wraparound deck. Along with bay window for ample natural light creating a great space to kick back. Home offers two bedrooms and a fully updated four piece bathroom that allows for a tub with tiled surround. Front covered porch awning and back covered porch awning installed 2024. Both covered portions connected by 4 ft wide wrap around deck. All leading to the 16'x18' stone patio with privacy fences allowing for lots of privacy. BONUS: ALL CHATTELS EXCLUDING ARTWORK/PERSONAL ITEMS AS SEEN IN PERSON CAN BE INCLUDED IN ADDITION TO THE LISTED PURCHASE PRICE. This would include 2024 heavy duty patio furniture from Casual Industries, high end couches, chairs, dining set, island barstools, primary bed set, kayak, lawnmower & much more! Grand Cove has activities for everybody from the heated salt water pool, tennis courts, wood working shop, garden plots, lawn bowling, nature trails and so much more. All this and your only a short walk to downtown Grand Bend and the sandy beaches of Lake Huron with the world famous sunsets. Come view this home today and enjoy life in Grand Bend! (id:60626)
RE/MAX Bluewater Realty Inc.
2222 Montague Street
Regina, Saskatchewan
Welcome to 2222 Montague Street, a charming and character-rich home located in the heart of Regina’s sought-after Cathedral neighbourhood. Blending timeless architecture with thoughtful updates, this 2-storey gem offers 1,292 sq ft of inviting living space and sits on a mature, tree-lined lot. From the moment you arrive, the classic front porch and enclosed sunroom welcome you with warmth and vintage charm—perfect for enjoying your morning coffee or evening book. Step inside to a spacious living room featuring beautiful hardwood floors, crisp white trim, and a cozy gas fireplace that anchors the space. The adjoining dining room is ideal for entertaining, while the bright and functional kitchen boasts clean cabinetry, stainless steel appliances, tile backsplash, and ample prep space. Upstairs, you'll find three comfortable bedrooms, all with hardwood flooring, and a refreshed 4-piece bathroom. The partially finished basement adds flexibility for storage, laundry, or future development. But the true showstopper is the backyard retreat—an entertainer’s dream with a large deck, lush foliage, and a relaxed seating area that feels like a private outdoor living room. Whether you're grilling dinner, enjoying summer evenings under the trees, or hosting friends, this space is truly breathtaking. A walkway leads you through the backyard to the single detached garage, offering convenient access and added charm with back lane access. Situated minutes away from parks, coffee shops, and 13th Avenue's vibrant amenities, this is a rare opportunity to own a move-in ready character home in one of Regina’s most beloved neighbourhoods. This one-of-a-kind property is a must-see! (id:60626)
Exp Realty
545-547 Conception Bay Highway
Holyrood, Newfoundland & Labrador
Welcome to beautiful Holyrood! This spacious 3-bedroom, 1.5-bathroom bungalow is perfectly situated on a large, landscaped lot just minutes from Holyrood Beach, scenic hiking trails, gas stations, and convenient highway access. Step inside through the back entrance and you’ll find a warm, inviting kitchen complete with an eat-in dining area—ideal for casual family meals. The oversized formal dining room easily accommodates an 8-person table, making it perfect for entertaining guests. A massive living room boasts large windows that flood the space with natural light, along with a mini split system to keep you comfortable year-round. Down the hallway are three generously sized bedrooms, including a spacious primary bedroom with its own 2-piece ensuite for added convenience. The full basement is undeveloped and brimming with potential—whether you envision additional bedrooms, a home gym, recreation room, or all of the above. It also features a second mini split unit and a laundry area. Outside, enjoy a large paved driveway, mature trees, and beautifully landscaped grounds. Whether you're looking for a peaceful family home or a property with room to grow, this home offers exceptional value in a prime location. (id:60626)
3% Realty East Coast
624 County 2 Road
Edwardsburgh/cardinal, Ontario
New Price! Check out this commercially zoned (CM) home on a double lot! It even has a view of the St Lawrence River! Being sold mainly for land value, the house itself needs work to occupy but, the possibilities are endless for the buyer with vision and good ideas. It would be ideal for a medical office or other retail use but, could also be a home for the handy person! The main floor features a large eat-in country kitchen, a living room, den, family room and a combined laundry room and full bathroom with walk in shower. The second floor has a loft at the top of the stairs, two bedrooms and a full bathroom with antique tub. A detached garage and a shed are also on the property. Lots of parking. Vacant and easy to show! Check out the 3D tour and floorpans on the link! (id:60626)
RE/MAX Hallmark Lafontaine Realty
125 2nd Avenue
Osler, Saskatchewan
Looking for that small-town lifestyle without sacrificing convenience? Check out this spacious 5 bedroom home on a massive lot just 20 minutes north of the city in Osler! The main floor features a large living room and dining room, both offering plenty of space to host family and friends. The updated kitchen has an abundance of cupboards, island with seating and stainless appliances. Down the hall are 3 good-sized bedrooms and a full bath. The primary bedroom is set apart on the second floor, with plenty of room for a king sized bed, sitting area or reading nook. The basement has been developed with a 5th bedroom and 3pc bath - providing space for large or extended families! Outside, you'll love all the room this property has, with a deck off the dining room, storage shed, garden area with lots of room left over for the kids to play! An oversized detached single garage completes the home. Lots of recent updates including newer roof, furnace and water heater giving you peace of mind! Just one block to school and park. If this sounds like the home for you, schedule your private showing today! (id:60626)
Realty Executives Saskatoon


