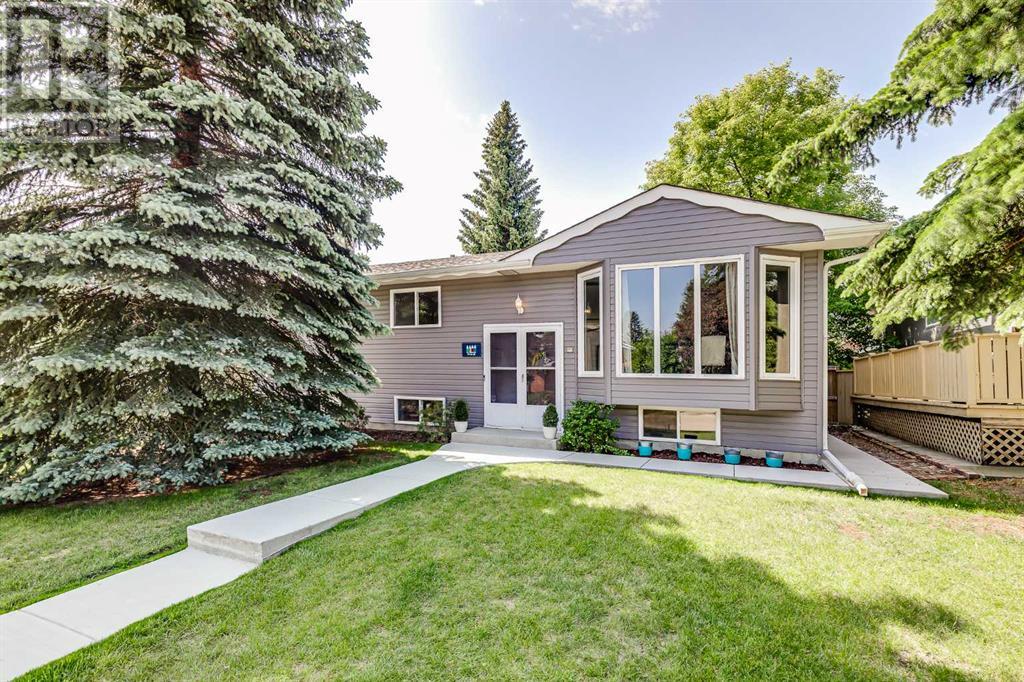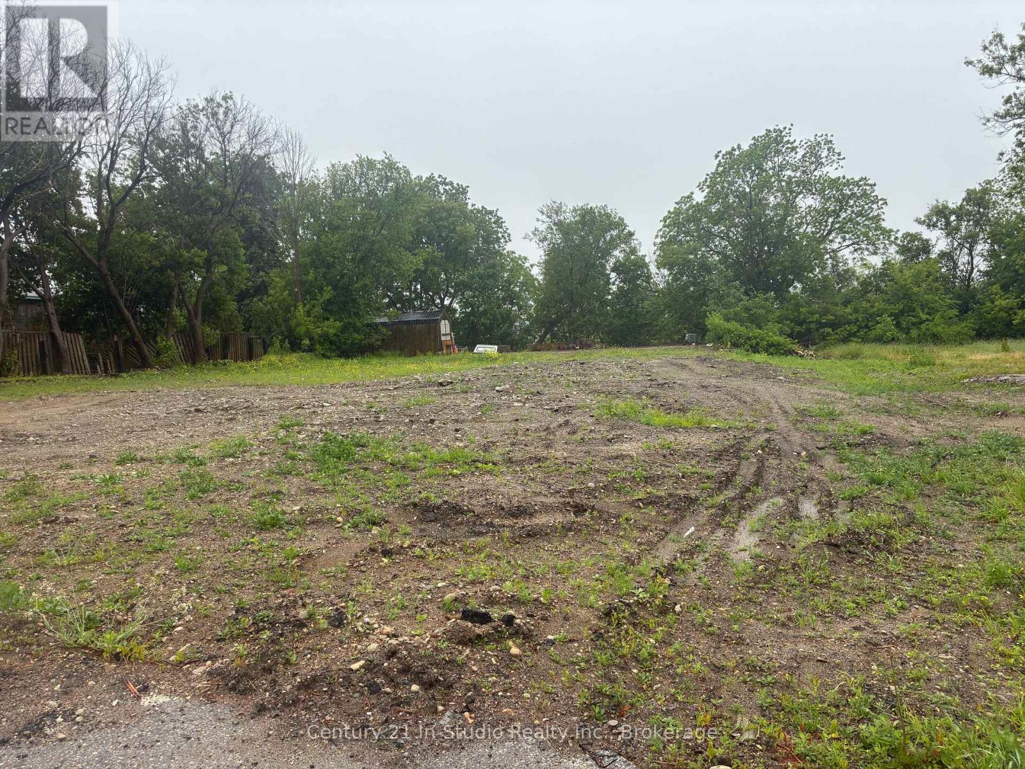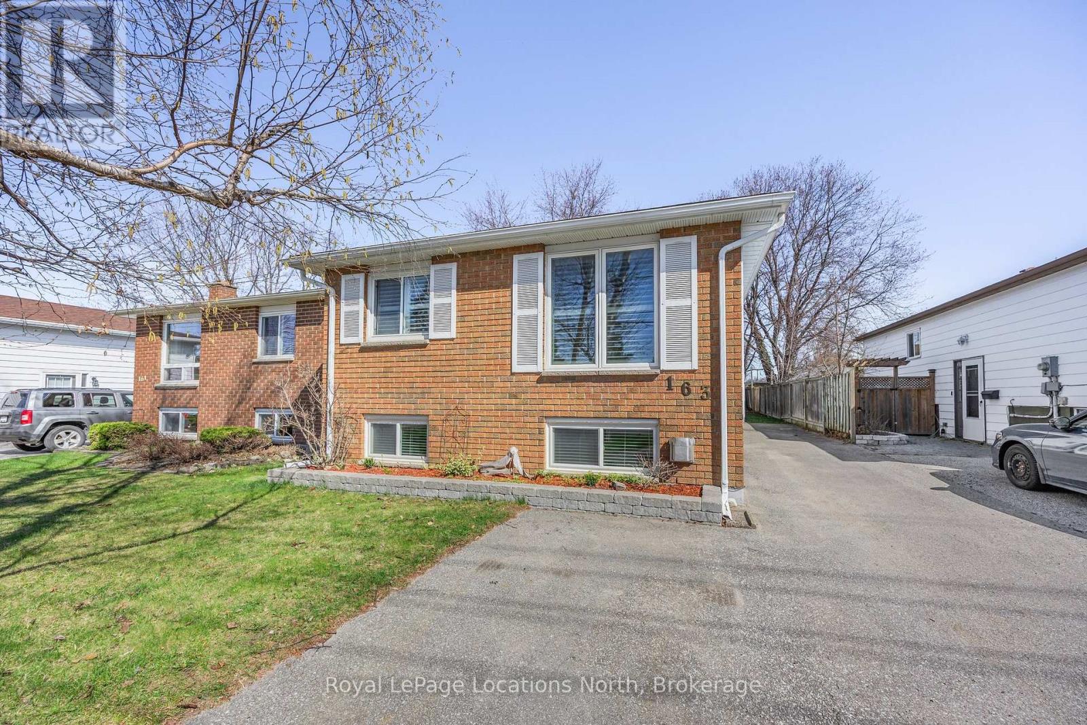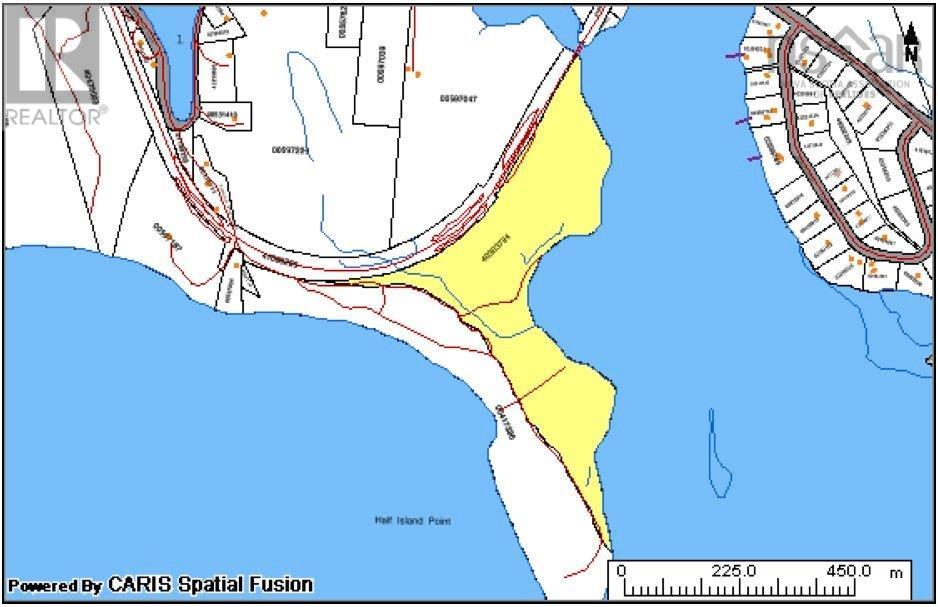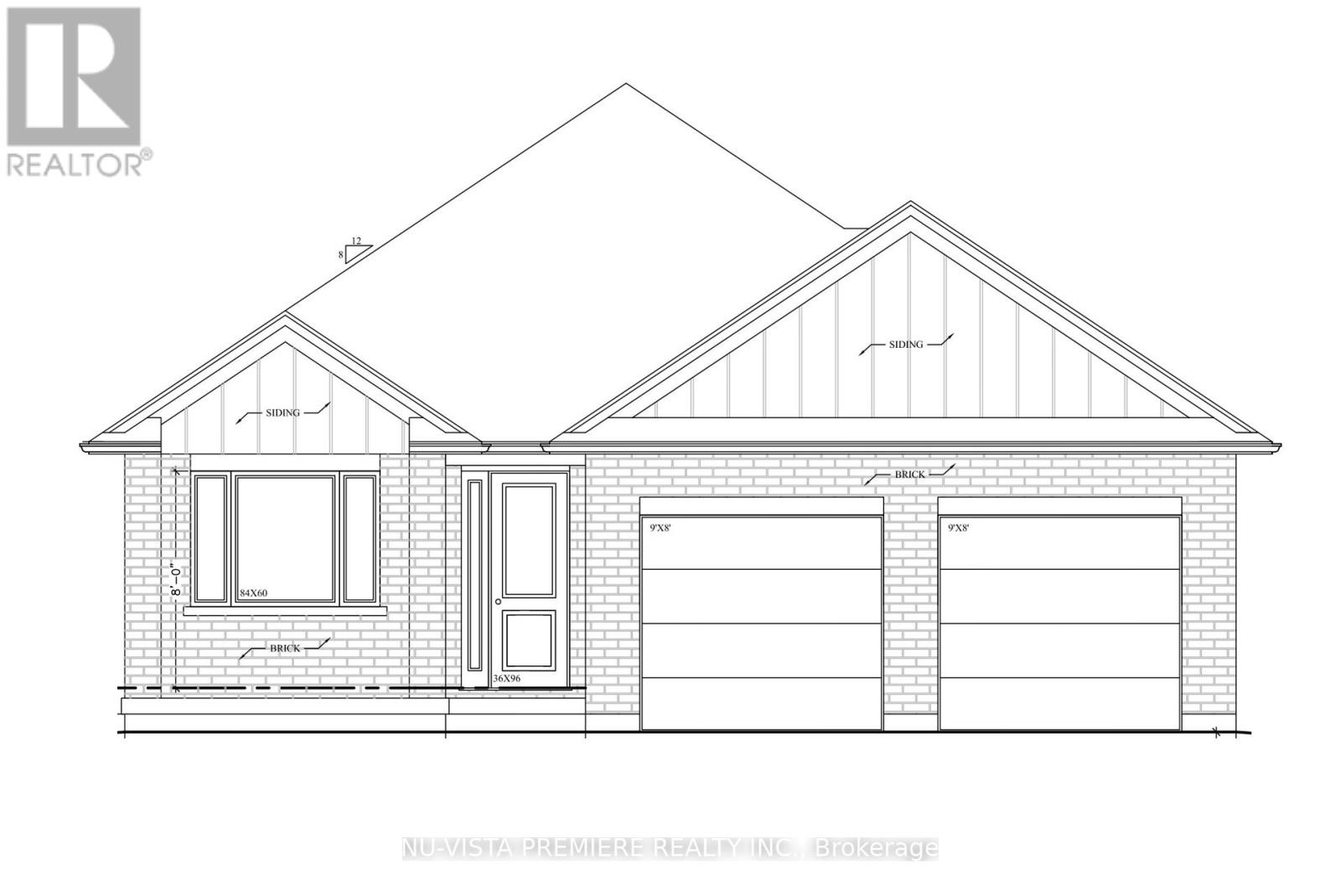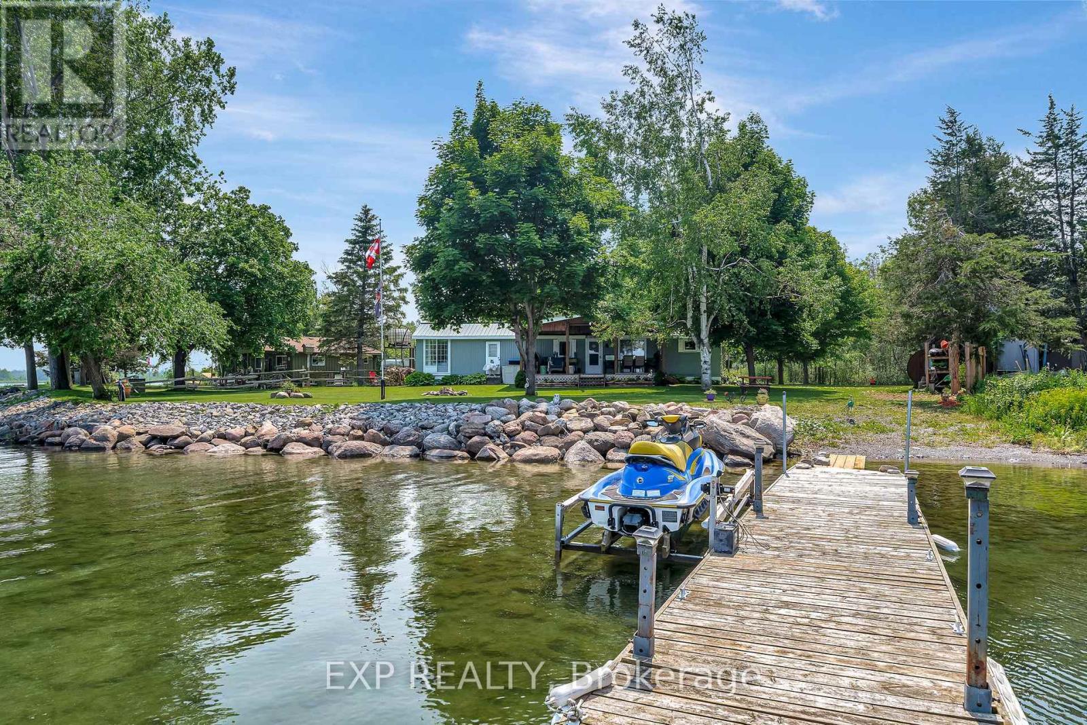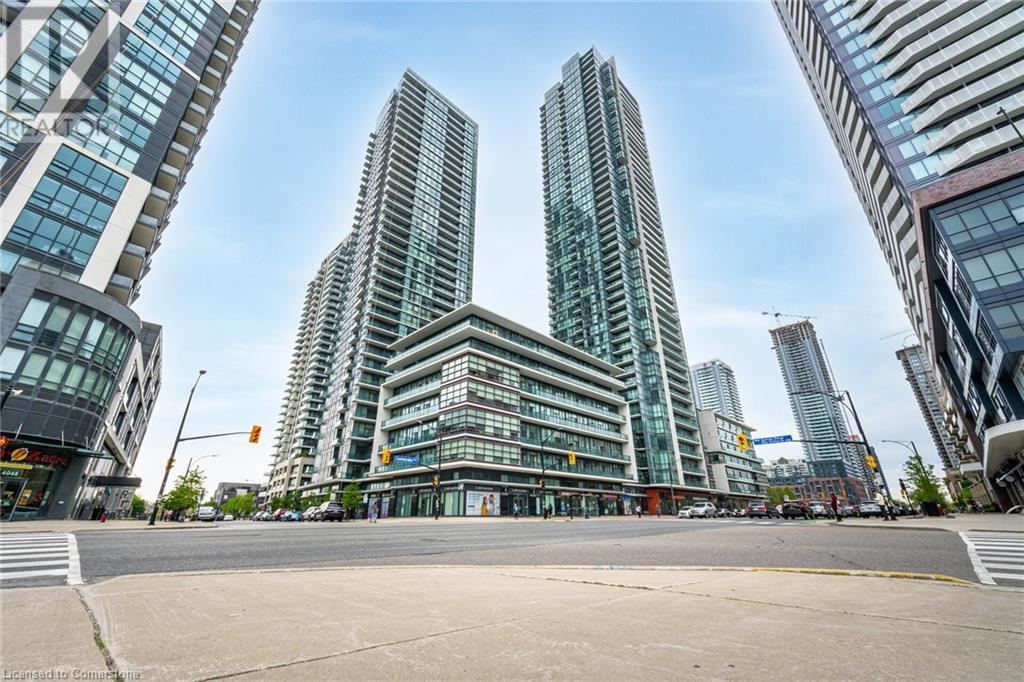224 Wiltom Drive
Madawaska Valley, Ontario
Trout Lake - Barry's Bay. Beautiful unique year round waterfront property. Over 120' sandy waterfront, good privacy with additional guest bunkie and waterfront gazebo. Completely renovated in 2016. Fully furnished main dwelling and separate bunkie. Open concept, 1 bedroom (a second bedroom could be added). Ready for you this summer! (id:60626)
RE/MAX Country Classics Ltd.
1515 110 Avenue Sw
Calgary, Alberta
Located in the family-friendly community of Braeside, this charming bi-level offers a functional layout with 5 bedrooms, 2 full bathrooms, and over 2,400 square feet of developed space—well-suited for families of all sizes seeking comfort and versatility. Step inside through the double-door front entry into a bright and spacious main floor. A generous living room greets you with a large bay window that fills the space with natural light and a flexible family room offers potential for a playroom, more formal dining space or additional living area, depending on your needs. The dining area opens directly onto the kitchen and features another bay window and sliding glass doors that lead to the deck—perfect for indoor-outdoor dining. The well-designed kitchen includes sleek white appliances with a gas range, ample cupboard and counter space, and a breakfast bar for casual meals or morning coffee. Nearby, a back mudroom provides convenient access to the yard and includes a laundry area with closet and sink. Three main floor bedrooms feature original hardwood flooring, and a spacious five-piece bathroom includes dual sinks and a soaker tub/shower combination. The lower level expands your living space with a large rec room anchored by a wood-burning fireplace set into a classic brick feature wall. The moveable bar makes this a great space for entertaining or cozy evenings at home. Two additional bedrooms and a three-piece bathroom with a fully enclosed tiled shower offer comfort and privacy for guests or older children. There’s also a large dedicated storage space to keep everything organized. Step outside into a sunny, south-facing backyard, where a two-tiered deck offers plenty of space for lounging and dining, complete with a BBQ gas line hookup. The fully fenced yard includes green space for pets or play, and convenient alley access leads to a double detached oversized garage, complete with a gas hookup. Notable updates include a rear addition that enhances the layout, updated paint, new carpet and laminate flooring on the main level. Recent infrastructure improvements bring peace of mind, with new exterior concrete (2024), exterior paint (2020), roof (2012), 50 gallon HWT (2020), washer & dryer (2022), dishwasher (2024), and a brand-new sewer liner (2024). Directly behind the home is the Braeside off-leash dog park, and the local community centre—with an outdoor rink—is just a short walk away. Families will appreciate the proximity to Braeside Elementary, John Ware Jr High, St. Benedict, and other nearby schools. Recreation options include the Southland Leisure Centre, JCC, and South Glenmore Park, offering everything from a spray park and boat launch to tennis courts, a playground, pump track, and access to the Glenmore Reservoir’s extensive pathway system. Two strip malls are a short walk away, with Glenmore Landing & the Shops at Buffalo Run—including Costco—just minutes further, plus easy access to MAX?Yellow rapid bus line, the ring road and more major roadways. (id:60626)
Real Broker
330 Durham Market Street S
Kincardine, Ontario
92.40 foot by 220.44 foot, downtown Kincardine, commercial zoned building lot with residential options. Located across the street from Victoria Park. (id:60626)
Century 21 In-Studio Realty Inc.
163 Collins Street
Collingwood, Ontario
Charming home in a desirable family-friendly neighbourhood. Ideally located just steps from schools, this property is perfect for growing families or anyone seeking a quiet, welcoming community. The functional layout features bright, open living spaces, a separate den that can be used as a home office and a large rec-room with gas fireplace in the lower level perfect for family movie nights, a playroom, or a home gym. Kitchen has newer cabinets. The main floor windows all have new California shutters. The partially fenced backyard with a large deck provides privacy and space for outdoor entertaining, dining or relaxation. Move to one of Ontario's best 4 season living destinations in Collingwood. Georgian Bay is a 6 minute drive. Blue Mountain Village and skiing is only a 15 minute drive. (id:60626)
Royal LePage Locations North
Half Island Point
Three Fathom Harbour, Nova Scotia
Rare opportunity to own 40 acres on the ocean, so close to downtown Dartmouth/Halifax! This undisturbed acreage overlooking the harbour and the Atlantic ocean, is bordered by the cross Canada trail and parkland and has approximately 4,000 feet of ocean frontage, a bit of marshland and a pond and offers exceptional privacy. Can be divided into two residential lots. the property has a right of way from Horseshoe Turn along Terminal Beach Rd, but it is easier to access for viewing by entering the trail from Three Fathom Harbour Road and across the bridge over Rocky Run. The property begins on the other side of the bridge and runs to just before Terminal Beach Road. (id:60626)
Exp Realty Of Canada Inc.
9 Proposed Lot #9 150 Townley Street
Revelstoke, British Columbia
Lot 9 features a nice building site with the best vistas facing south east towards Mt Mackenzie and world famous Revelstoke Mountain Resort. Mt Begbie also peaks through the trees and would look superb from a well placed deck! Welcome to Eagle's Landing, Revelstoke's newest flexible use neighbourhood. Featuring spacious 1 acre lots, Eagle's Landing is the perfect base for your mountain lifestyle. Only minutes from downtown Revelstoke’s boutique shopping, dining and nightlife, and a 10 minute drive to world renowned Revelstoke Mountain Resort, Eagles Landing provides a truly unique blend of fully serviced large lots, incredible views and a central location. Eagle's Landing is also set apart by its RR04.v zoning designation, which is Short Term Rental eligible and also allows for a secondary dwelling unit. With so many options for use, Eagle's Landing is the perfect place to invest in your lifestyle, for revenue, and in Revelstoke's future! Title (id:60626)
Royal LePage Revelstoke
2, 4728 17 Avenue Nw
Calgary, Alberta
Welcome to this well maintained 4 Bed / 4.5 Bath home with 2271 Sq Ft of developed living space, AIR CONDITIONING and a single detached garage in the heart of Montgomery which is arguably one of NW Calgary's most sought after communities with a great location providing easy access to HWY 1 to Canmore/Banff, to Downtown, Shouldice Park, Montalban Park, Canada Olympic Park, Schools, Restaurants, Pubs, Shopping, Public Transit and the Bow River! The main floor features hardwood flooring that flows seamlessly into the living room with a gas fireplace feature wall with built-in shelving, the dining room and modern kitchen with granite countertops, tile backsplash and high quality stainless steel appliances including a Bosch Dishwasher (replaced 2024), Jenn-Air Fridge and Jenn-Air Gas Range. At the rear of the main floor you will find the half bathroom and the private fenced backyard with a BBQ gas line and it also provides access to the detached garage. The upper floor hosts the large primary bedroom retreat with a luxurious 5-piece ensuite bathroom including a dual sink vanity, spacious walk-in closet, a wet bar and a sunny balcony that is perfect for relaxing in the sun after a long day. One level down you'll find the laundry, two more bedrooms and two more full bathrooms including another ensuite bathroom. The basement hosts a family room perfect for movie nights, an exercise space or for entertaining with another wet bar. Adjacent you will find another full bathroom and the 4th bedroom. The mechanical in this home is excellent with a high efficiency furnace and the hot water tank was just replaced in 2022. This is a well maintained home in a great location that is PET FRIENDLY and the low condo fees are only $150/monthly! This home is the definition of pride of home ownership and must be viewed to fully appreciate! (id:60626)
Grassroots Realty Group
77 Walgrove Rise Se
Calgary, Alberta
Beautifully Upgraded, Air Conditioned, 4 Bedroom Home with Developed Basement & South Facing Backyard. Welcome to this thoughtfully designed 4 bedroom, 3.5 bathroom home offering nearly 1,500 sq ft of above ground functional living space, plus over 700 sq ft of recently developed, fully permitted basement space, perfect for families of all sizes. The main floor features a warm and inviting living room with stunning custom built ins, under mount lighting, and an eye catching fireplace that anchors the space. This seamlessly flows into a generous dining area, half bath, a practical mudroom with rear access, and a stylish bright and white kitchen complete with quartz countertops and upgraded stainless steel appliances. Upstairs, you’ll find a spacious primary bedroom with a walk in closet and a private 3 piece ensuite, along with two additional well sized bedrooms, a full bathroom, and a convenient upstairs laundry room. The newly developed basement includes a large recreation room, full bathroom (vanity mirror to be installed), fourth bedroom, and extra storage space. It's also roughed in for a secondary legal suite, offering flexibility for future rental income or extended family living (easily reversible if desired). Enjoy the sunny south facing backyard with a deck and a drive through double garage ideal for extra parking or opening up the yard for shaded gatherings on hot summer days. Located just minutes from the ring road, schools, parks, and shopping, this home offers unmatched convenience in a family friendly neighborhood. Book your showing today! (id:60626)
RE/MAX First
Lot 81 Street D Road
Southwest Middlesex, Ontario
Introducing an exquisite opportunity to own a brand-new, custom-built home that will exceed your expectations. This beautiful to-be-built bungalow, with 1,609 square feet of thoughtfully designed living space, is a true gem. Upon entry, the elegant hardwood flooring throughout the main living areas sets a refined tone, seamlessly blending with the open-concept design. The gourmet kitchen, featuring a large quartz island, offers a luxurious space for both cooking and entertaining. Boasting two spacious bedrooms and two beautifully designed bathrooms, this home is ideal for those seeking the ease of one-level living. With 1,400 square feet of unfinished basement space, you have the perfect opportunity to develop the space as you see fit, whether its a stylish entertainment room or extra bedrooms to accommodate your family's needs. With quality craftsmanship and exceptional upgrades included, this home presents an extraordinary opportunity to own a truly special property. (id:60626)
Nu-Vista Premiere Realty Inc.
85 Pirates Cove Lane
Prince Edward County, Ontario
Waterfront Retreat on Pirate Cove Lane- Off Grid Living in Prince Edward County. Escape to your private slice of paradise with this charming off-grid waterfront cottage in south bay. Offering 100 feet of private & pristine shoreline, calm waters even when the wind is high. The bay provides a setting that allows you to enjoy true waterfront cottage life with your friends and family. Nestled on a well manicured private lane & only 5 other Off Grid properties, this 3 bedroom, 1 bath getaway sits on a beautifully treed lot with views that last forever. Enjoy morning coffee or evening cocktails on the expansive covered deck overlooking the water, or unwind in the rustic barrel sauna just steps from the shore. A private dock makes swimming, kayaking, and sea doo-ing effortless. The main cottage features a cozy interior with a spacious updated kitchen, lovely sitting area, eat in kitchen seating and large windows showcasing the view. A bonus camper provides extra sleeping space for all the visitors. The cottage is powered by a small solar and battery set-up, as well propane for cooking. Additional features include a large wood shed for storage, firepit for starlit gatherings, and the tranquility of a fully off grid lifestyle. This type of property is about getting back to basics and enjoying the stunning views and making memories with your loved ones. (id:60626)
Harvey Kalles Real Estate Ltd.
4070 Confederation Parkway Unit# 4209
Mississauga, Ontario
Rare Corner gem on 42nd floor with 2 large balconies with SW views comes with truly elevated lifestyle experience of the sought-after Grand Residences at Parkside Village. This stunning 2-bedroom, 2-bathroom condo offers a bright and functional layout designed for modern living, complete with expansive floor-to-ceiling windows that frame breathtaking panoramic views of the city skyline and Lake Ontario. The open-concept living and dining area flows seamlessly into a contemporary chefs kitchen featuring granite countertops, stainless steel appliances, custom cabinetry, and a breakfast bar ideal for entertaining or quiet nights in. The spacious primary bedroom includes a luxurious ensuite, while the second bedroom offers flexibility for whole family. Both bathrooms are outfitted with stylish finishes, enhancing the elegant ambiance throughout the home. Step out onto two private balconies and soak in the 42nd-floor views whether its golden sunsets or the twinkling city lights, or CN Tower View, every moment here feels elevated. Located in the heart of Mississauga's vibrant City Centre, this residence is just steps away from Celebration Square, Square One Shopping Centre, Sheridan College, Living Arts Centre, trendy cafés, restaurants, and top-tier transit options including GO, MI Way, and the upcoming LRT line. The building offers 5-star amenities such as a 24-hour concierge, indoor pool, hot tub, fully equipped fitness center, yoga studio, media room, party and games room, rooftop terrace with BBQs, guest suites, and ample visitor parking. Whether you're a first-time buyer, investor, or looking to downsize in style, this condo offers a rare combination of luxury, convenience, and location. Discover a new standard of urban living in the sky Suite 4209 is not just a home, its a lifestyle (id:60626)
Exp Realty Of Canada Inc
120 Oxford Road
Warfield, British Columbia
Situated as the last house on one of the areas prime streets, 120 Oxford Road checks a lot of boxes. This 3 bedroom, 2 bathroom family home is located on a manicured double lot with private deck, underground sprinklers, double garage, and a pile of privacy. A portion of the yard is fenced and provides a safe place for the kids or pets to play. The main floor of the home is perfect for hosting - large dining area that connects the kitchen and the deck, two living areas and a full bathroom. All three bedrooms are located on the upper floor, along with the second full bathroom. The basement has a TV room, utility space to go along with ample storage. Located just a short walk to Warfield Elementary School, Haley Park, and Warfield Centennial Pool, this home is ready for the next family to come along and enjoy all of its great aspects just like this family has. (id:60626)
RE/MAX All Pro Realty


