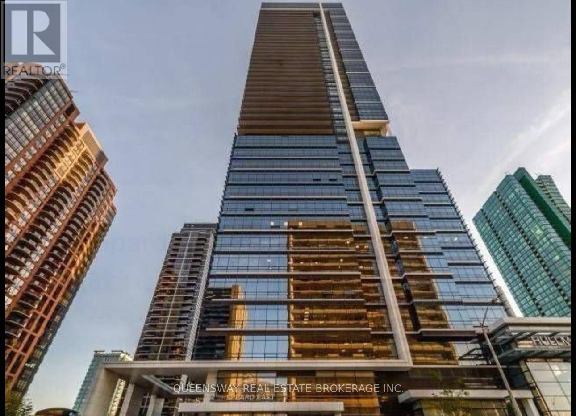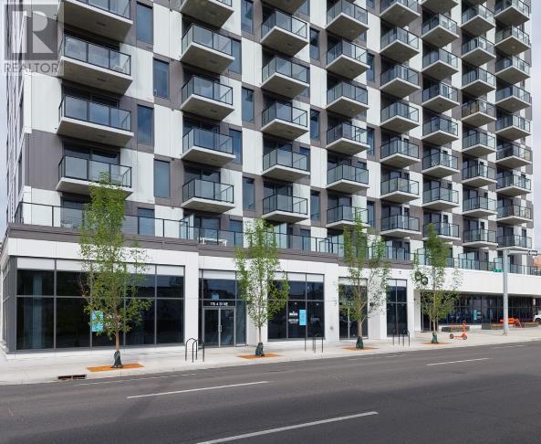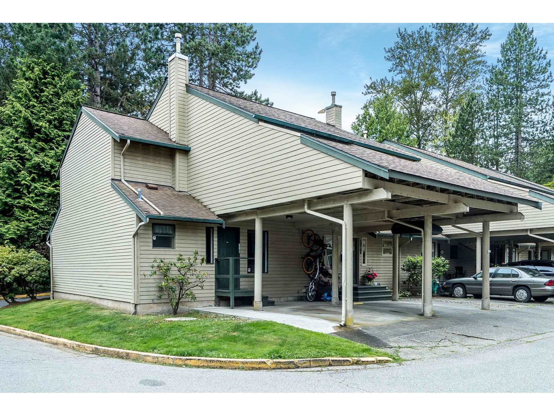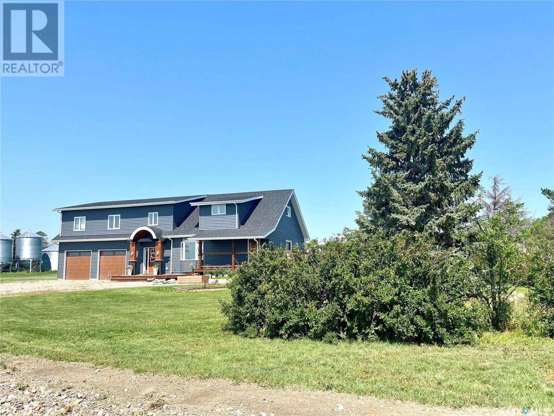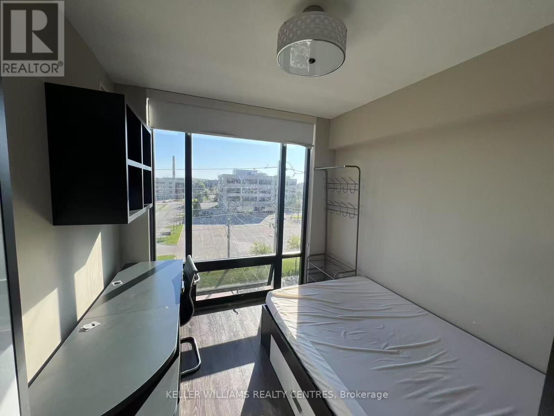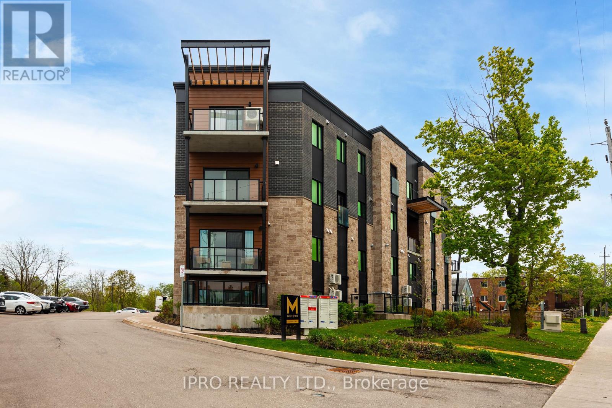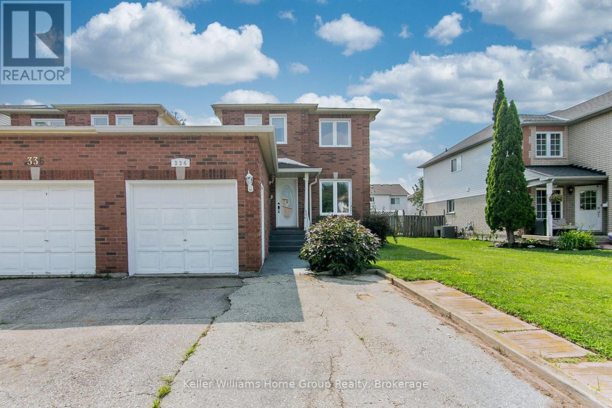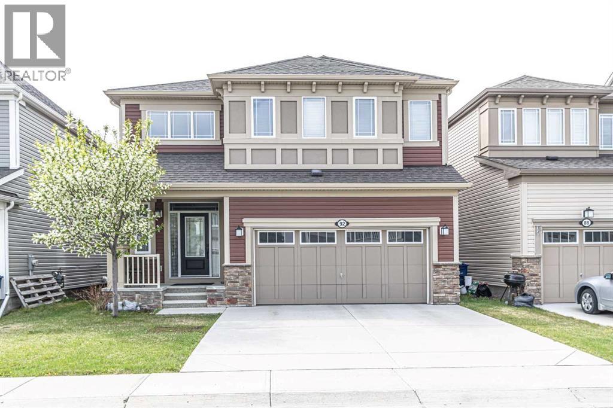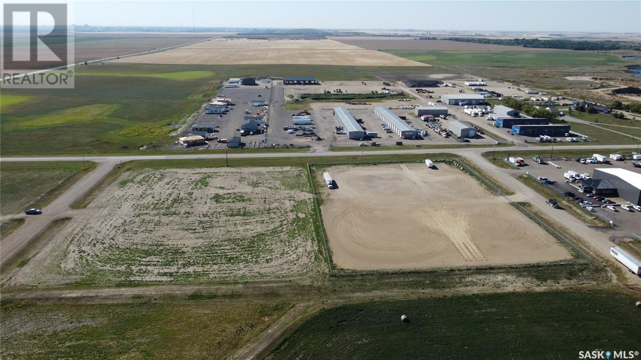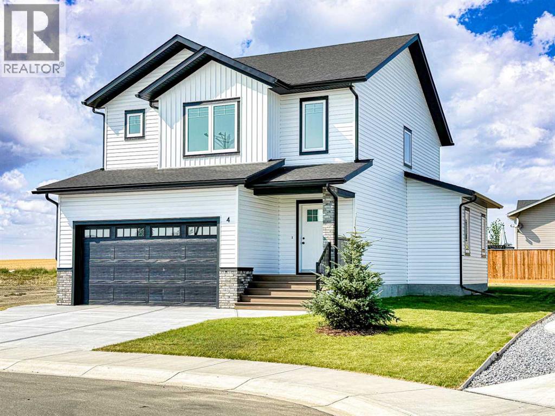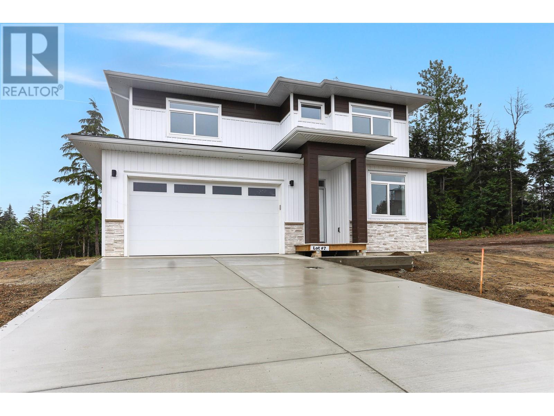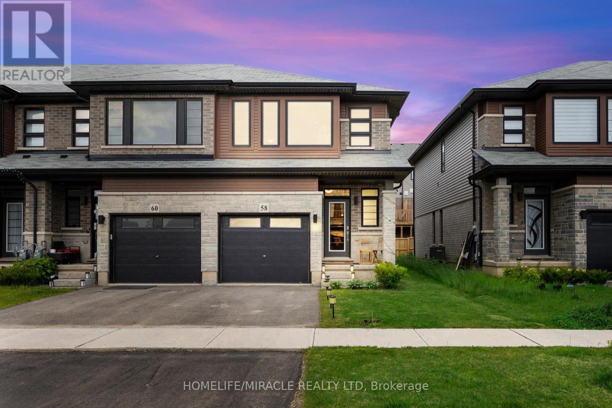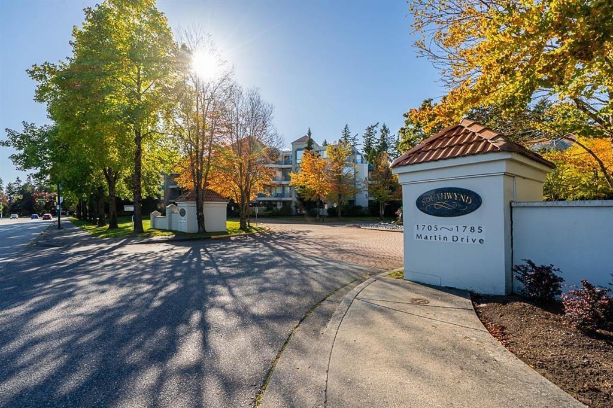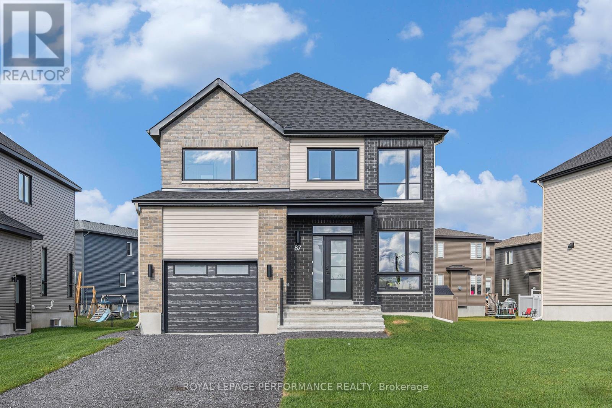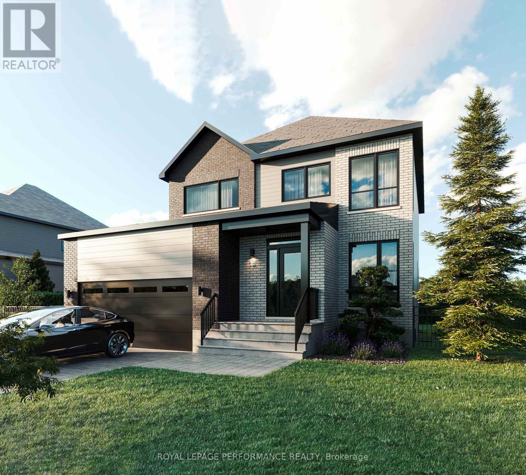3624 - 5 Sheppard Avenue E
Toronto, Ontario
Welcome To Offer Anytime! *Ready To Move In!!! Breathtaking Unobstructed East/South View!! Luxurious Living In Tridel Built Hullmark Centre.Direct Access Yonge And Sheppard-Subway, 9' High Ceiling, Min To Access Highway 401, Min To Walk Many Stylish Restaurants, Cafe, Bank, The Shopping Centre And Whole Foods Store,L.A. Fitness,T.T.C., Library Etc. ***Must See!! **Location! *Location!! (id:60626)
Meta Realty Inc.
102, 151 4 Street Ne
Calgary, Alberta
Click brochure link for more information** Situated on the border of the highly desirable communities of Crescent Heights and Bridgeland, positioned at the base of a completely sold-out 220-unit residential condominium project. The opportunity presents phenomenal main floor presence to 4th Street NE with high-profile end caps maximizing light and exposure, fronting 1st Avenue NE and Marsh Road NE respectively. Immediately adjacent to a well-established commercial and residential node of medium to high-density residential, award-winning restaurants, and popular retail services. (id:60626)
Honestdoor Inc.
607 2982 Burlington Drive
Coquitlam, British Columbia
The Edgemont - BOSA's master planned community at Westwood Village! The most popular NE corner unit with mountain view. Spacious and well maintained 2 bedroom plus workstation, 2 bathrooms. The gourmet kitchen features stainless steel appliances, gas cooktop and granite countertops. Living room with cozy fireplace. Pets & rental welcome. 1 parking 1 locker included. Guest room, GYM, Banquet room, garden and underground visitor parking. Walking distance to Skytrain, Coquitlam Centre, Lafarge Lake and Schools. (id:60626)
Sutton Group-West Coast Realty
147 Graybriar Dr
Stony Plain, Alberta
Welcome to this beautifully designed two-storey home in the community of Parkland, Stony Plain. The main floor offers a cozy living room with a fireplace, a bright dining room with access to the deck, a functional kitchen, a den, a walk-in pantry, and a convenient 3-piece bathroom. Upstairs, you'll find a spacious bonus room, a luxurious primary bedroom with a 5-piece ensuite and walk-in closet, plus three additional bedrooms—including one with its own 4-piece ensuite. A 3-piece main bathroom and a dedicated laundry room complete the upper level. This home also features a triple attached garage, offering plenty of room for vehicles and storage. As an added bonus, enjoy a $7,500 appliance credit to help you customize your dream kitchen and laundry setup. (id:60626)
Exp Realty
1324 Peachcliff Drive
Okanagan Falls, British Columbia
Downsizers, first-time buyers, or vacationers—this is the one you've been waiting for! This charming and unique vertical log home sits on a beautifully private 0.265-acre lot, offering incredible value that’s rarely seen. From the moment you step onto the property, you’ll notice the extreme privacy, fully fenced yard, and peekaboo lake views, creating the perfect peaceful retreat. What truly sets this home apart is the 7' deep inground pool—ideal for Okanagan summers—and the oversized 35’x23’ detached double garage that provides ample space for vehicles, toys, storage, or even a workshop. You won’t find this combination of features at this price point anywhere else! Inside, you'll find a bright open-concept living space that feels both cozy and spacious with quartz countertops in the kitchen. The lofted primary bedroom offers a unique retreat-style feel, adding charm and functionality to the home’s layout. Lovingly maintained by the original owner, offering a rare opportunity to move into something truly special. Did someone say carriage house? With RS2 zoning, this property allows for the potential of a secondary suite offering huge flexibility. Overall, this home offers exceptional value, rare features with pool and detached garage, and a level of privacy typically found in much higher-priced properties—a unique opportunity that won’t last long. Schedule your viewing today and see the value for yourself! (id:60626)
Real Broker B.c. Ltd
15766 Mcbeth Road
Surrey, British Columbia
Welcome to Alderwood in South Surrey-a rarely available gem offering incredible value and endless potential. This spacious 1,822 sq ft townhome features 2 generous bedrooms, 2 bathrooms, and a flexible floor plan spanning two levels plus a partially finished basement. The primary bedroom opens to a private sundeck, while the very sizeable living and dining areas open to a private patio through the sliders. A huge rec room downstairs could easily become a 3rd bedroom, with plenty of storage off to the side. Set in a friendly, family-oriented complex, you'll enjoy a peaceful, park-like atmosphere with walking trails, kids playgrounds, and sports courts for all ages. Located steps from Earl Marriott Secondary and transit, and just 2 minutes to Hwy 99, you're also close to White Rock Beach, shopping, golf, recreation, and the U.S. border. No age restrictions, 2 parking spots, and 2 pets with no size or breed limits-bring your reno ideas and make this exceptional home your own. OPEN HOUSE SATURDAY, AUGUST 2, 1-3PM (id:60626)
Homelife Benchmark Realty Corp.
30 Helen Street
North Stormont, Ontario
OPEN HOUSE ~ HOSTED AT 17 HELEN IN CRYSLER ~ FRIDAY AUG 1@ 5-7pm. Welcome to the BAROSSA. This beautiful new two-story home, to be built by a trusted local builder, in the new sub-divison of Countryside Acres in the heart of Crysler. With 3 spacious bedrooms and 2.5 baths, this home offers comfort, convenience, and modern living. The open-concept first floor is designed for seamless living, with a large living area flowing into a well-sized kitchen equipped with a large island perfect for casual dining. The dining area offers an ideal space for family meals, with easy access to a back patio, perfect for outdoor gatherings. Homebuyers have the option to personalize their home with either a sleek modern or cozy farmhouse exterior, ensuring it fits their unique style. Situated in a family-friendly neighborhood, this home offers the perfect blend of country charm and modern amenities. NO AC/APPLIANCES INCLUDED but comes standard with hardwood staircase from main to 2nd level and eavestrough. Flooring: Carpet Wall To Wall & Vinyl. (id:60626)
Century 21 Synergy Realty Inc
Howe Acres
Snipe Lake Rm No. 259, Saskatchewan
Welcome to Howe Acres showcasing stunning renovations and creative use of old and new! This large family home boasts 6 bedrooms & 4 bathrooms. Significant storage space, entertaining space, attached double heated garage & a mudroom every acreage should have! Back deck is spacious with room for the whole family and some friends! Yard consists of useful outbuildings like a quonset, shop and older garage plus plenty of space in the 20 acres if you have some horses to accommodate. A short drive to the lovely town of Eston with all amenities you could want and a hop, skip & jump to the beautiful Eston Riverside Regional Park! It's the perfect location to everything you'd need plus a view of the Land of The Living Skies for miles! Directions: 6 miles south of Eston on highway 30, 1 mile east, 1 mile south. First yard on west side of road. (id:60626)
RE/MAX Of Swift Current
6 Sun Haven Lane
Thorold, Ontario
3 bedroom, 3 washroom, Open concept Main floor with White Kitchen, Stainless Steel Appliances, Light Hardwood Flooring, 9Ft Ceilings, Extra Wide staircase, Upgraded doors through out the house. Second Floor Laundry. Just minutes from QEW, Niagara Falls, Fonthill, Welland. St Chatherines, Brock University and Niagara College. Untouched Basement (id:60626)
Welcome Home Realty Inc.
C637 - 330 Phillip Street
Waterloo, Ontario
Famous University of Waterloo on-campus residence! Live beside your UWaterloo Classroom building! A Sleek And Modern Condominium Unit Situated In The Highly Sought-After Area in Waterloo, Walking Distance To Wilfrid Laurier University. Decent Cashflow For All Investors! Solid Core Entry Door, Granite Countertop, Ss Appliances And Kitchen Backsplash. This Luxury Condo Unit Offers Spacious layout that fits into 3 bedrooms. The den is large enough for the 3rd bedroom with TV in the unit. The Perfect Blend Of Convenience, Style, And Comfort, Ideal For Professionals, Students, Or Anyone Seeking A Vibrant Urban Lifestyle. (id:60626)
Keller Williams Realty Centres
104 - 17 Centre Street
Orangeville, Ontario
Welcome To This Vibrant And Beautifully Maintained 2-Bedroom, 2-Bathroom Condo Located In The Heart Of Orangeville. This East-Facing Unit Is Bathed In Natural Light, Offering A Warm And Inviting Atmosphere From Sunrise To Sunset.Enjoy The Luxury Of A Spacious Open-Concept Layout, Thoughtfully Designed For Comfortable Living. The Bright Kitchen Flows Seamlessly Into The Living And Dining Areas, With Direct Access To Your Private Terrace Perfect For Morning Coffee Or Quiet Evenings.Located On The Main Floor With Only Five Steps To Access, This Home Offers The Convenience Of Easy Entry, Making It Ideal For Retirees, Downsizers, Or Anyone Looking For Accessible Living Without Sacrificing Style Or Space. Additional Features Include One Designated Parking Spot, A Quiet Setting, And A Location That Puts You Just Steps From Public Transit, Orangevilles Shops, Restaurants, Parks, And Amenities. (id:60626)
Ipro Realty Ltd.
334 Christopher Drive
Cambridge, Ontario
Welcome to this well-kept 3-bedroom, 3-bathroom link/detached home linked only by the garage located in the quiet, family-friendly south end of Cambridge. Nestled in a mature suburban neighbourhood, this property offers the perfect blend of comfort, space, and convenience. Inside, you'll find a bright and practical layout with three generously sized bedrooms and three full bathrooms just right for growing families or those looking for a bit more elbow room. The partially finished basement adds even more versatility, featuring a 3-piece bathroom, a home office, and a partially finished recreation room perfect for movie nights, a playroom, or guest space. Step outside to a spacious, fully fenced yard that's perfect for kids, pets, and weekend get-togethers. A rare bonus is the detached shed ideal for anyone needing extra workspace or storage. There's also a one-car garage with room for storage, and a double-wide private driveway. This home is close to schools and just a short drive from open fields, the Grand River, and the natural beauty of the surrounding countryside. Whether you're just starting out or ready for your next chapter, this home offers comfort, functionality, and a warm community feel. (id:60626)
Keller Williams Home Group Realty
68 Sutherland Close
Red Deer, Alberta
Welcome to 68 Sutherland Close – where comfort, style, and thoughtful design come together in one exceptional family home.This beautifully updated 2-storey offers 4 bedrooms, 3.5 bathrooms, and a functional layout with modern touches throughout. From the moment you step inside, you’ll appreciate the bright, open main floor with fresh paint, some updated lighting, and a welcoming atmosphere.The kitchen is the heart of the home, featuring a large island with an eat-up bar, a filtered water system, and stylish finishes. Recent updates include a new dishwasher and microwave, adding both convenience and peace of mind. A walk-through pantry leads conveniently to a custom drop zone off the heated garage—perfect for busy family life.The cozy living room, centered around a stunning rock-faced fireplace, flows into the dining area, where French doors open to a backyard built for both relaxing and entertaining. Enjoy sunny afternoons on the deck, evenings around the firepit, and easy maintenance with underground sprinklers and a concrete patio.Upstairs, you’ll find three generously sized bedrooms, a full 4-piece bath, and a versatile bonus room with a built-in wet bar—ideal for movie nights, games, or a second family space. The primary suite is a true escape, offering a spa-inspired ensuite and plenty of room to recharge.The fully finished basement features 9-foot ceilings, a spacious fourth bedroom, another full bathroom, and a comfortable family room—perfect for teens, guests, or a home office setup. With central A/C, in-floor heat, and ample storage, this home is designed for modern family living.Nestled in a quiet, family-friendly neighbourhood close to walking paths, parks, and all the amenities of Red Deer, 68 Sutherland Close is more than a house—it’s the home you’ve been waiting for. (id:60626)
RE/MAX Real Estate Central Alberta
9521 Commercial Street
New Minas, Nova Scotia
An exceptional opportunity awaits with this large 5-bedroom, 2-full bath family home, perfectly situated on 3.30 acres directly across from Ken Wo Golf Course. This property has been maintained and upgraded, including all new windows and exterior doors, architectural shingles, an updated electrical panel, a generator panel, and two heat pumps with five heads. You'll appreciate the cost-effective heating, with installed solar panels contributing to remarkably low heating costs. The home has an EnerGuide rating of 87 GJ/year. Impressive curb appeal, featuring a beautifully landscaped lawn and an added stone front. Outdoor entertaining is a true delight with a spacious wrap-around deck and a dedicated BBQ area. The property also includes a 22' x 24' two-story wired barn-style garage, perfect for hobbies or storage. Investors will find significant development potential with the R3 Zoning. The unbeatable location provides easy access to Hwy 101, proximity to the LMCC, transit bus, backs on the the Harvest Trail and walking distance to all New Minas amenities. A full list of upgrades is available upon request. (id:60626)
Royal LePage Atlantic (New Minas)
92 Windford Park Sw
Airdrie, Alberta
Welcome to a residence where elegance meets functionality. This stunning home boasts 2064.82 sqft of luxurious living space, featuring an open-to-above concept that amplifies its grandeur. Located in a prime area, this property offers a perfect blend of style and convenience for the discerning homeowner, Main floor has Spacious living area with a cozy fireplace, perfect for relaxation and entertaining, Gourmet kitchen with granite countertops, a stylish island, upgraded cabinets, pot lights in the ceiling, Under-cabinet lighting adds a touch of sophistication and practicality, Conveniently located 2-piece washroom, Impressive 9-foot ceilings and upgraded doors throughout the main floor. Maple railing staircase leading to a spacious bonus room on the second floor, ideal for family time or a home office, Luxurious master bedroom with a 5-piece bathroom, including separate his-and-her sinks two additional spacious bedrooms and a well-appointed 4-piece bathroom, Basement has one bedroom and a 4-piece bathroom, Living/rec area perfect for entertaining, Bar area with kitchen cabinets that can be easily converted into a kitchen suite, offering potential rental income or extended family living, Home is ideally situated close to all amenities, including shopping, dining, schools, and parks. Don't miss the opportunity to own this exceptional home! Schedule a showing today and experience the luxury and convenience it has to offer (id:60626)
RE/MAX Irealty Innovations
2 Apprentice Avenue
Pilot Butte, Saskatchewan
Prime 4.29-acre industrial lot available, ideally suited for trucking companies, storage facilities, or warehouse operations. Located in the R.M. of Edenwold off Highway 46, just north of Pilot Butte and a quick 4-minute drive east of Regina city limits, this property is surrounded by thriving businesses. Priced at $169,500 per acre, the expansive lot offers ample space for large vehicles with easy truck and trailer access. Its level, open layout is perfect for high-capacity storage, warehousing, and logistics. With a strategic location near major highways, the site ensures seamless transportation and distribution. The owner is also willing to build to suit with a long-term lease agreement, offering flexibility for businesses looking to maximize efficiency and streamline operations. An outstanding opportunity to establish or expand a central hub for trucking, storage, or logistics in this prime location. (id:60626)
Coldwell Banker Local Realty
4 Williams Avenue
Olds, Alberta
Modern Comfort Meets Thoughtful Design. Welcome to 4 Williams Avenue—a beautifully crafted, brand-new home that seamlessly blends comfort, style, and convenience in the heart of Olds. Designed with both functionality and elegance in mind, this residence features 4 spacious bedrooms, 4 bathrooms, and sun-filled living spaces. The main floor showcases a bright open-concept layout, centered around a contemporary kitchen with a large island—perfect for casual dining or entertaining. The adjacent dining area leads through a west-facing patio door to a covered deck complete with a gas BBQ hookup, ideal for enjoying evening sunsets. The living room offers a warm and welcoming space, perfect for hosting guests or unwinding after a long day. This level also includes a stylish 2-piece powder room, a practical boot room, and access to the double attached garage, equipped with in-floor heating and pre-wired for an EV charger. Upstairs, the spacious primary suite offers a private retreat, featuring a generous walk-in closet and a sleek 4-piece ensuite. Two additional bedrooms share another well-appointed 4-piece bathroom, while a conveniently located laundry room completes the upper level. The fully finished basement provides even more living space, built with energy-efficient ICF walls and in-floor heating for year-round comfort. This level includes a cozy family room, a fourth bedroom, and an additional 4-piece bathroom—ideal for guests or extended family. High-end finishes throughout the home include durable vinyl plank flooring and elegant quartz countertops, combining low maintenance with modern style. Take in scenic horizon mountain views that add a stunning natural backdrop to your daily life. Built with sustainability in mind, this home is solar-ready—future-proofed for energy-efficient living. Whether you’re looking for your forever home or a welcoming retreat, this property offers the perfect opportunity to live comfortably in a thriving, family-friendly community, clo se to schools. Don’t miss your chance—book your showing today and discover all that this property has to offer! (id:60626)
Century 21 Bravo Realty
175 Craig Duncan Terrace
Ottawa, Ontario
BRAND NEW - MOVE IN READY! Backing onto a pond - with no rear neighbours - The Ashton model by Patten Homes hits on another level; offering 3 bedrooms and 3 bathrooms with a level of finish that will not disappoint. The main floor open concept layout is ideal for both day-to-day family living and entertaining on those special occasions; with the kitchen offering a walk-in pantry and large island with breakfast bar, facing onto the dining area. Relax in the main living area with a cozy gas fireplace and vaulted ceiling. From the living room, access the rear yard with 6' x 4' wood deck. Upper level showcases a spacious primary suite with elegant 4pc ensuite and walk-in closet. 2nd and 3rd bedrooms generously sized with large windows, steps from the full bathroom and convenient 2nd floor laundry. Finished lower level with walk-out offers opportunity to expand the living space with family room, games room, home office or gym! Experience the luxury of owning brand new! (id:60626)
Exp Realty
3580 Valleyview Drive Unit# 108
Kamloops, British Columbia
Introducing the very first single-family home in Somerset at Orchards Walk—an exciting opportunity to own a brand-new detached home at an unbeatable price point. Thoughtfully designed for comfort and convenience, this home includes everything you need: full appliance package, custom window blinds, air conditioning, and a fully landscaped yard. As one of the first homes in this new neighbourhood, you’ll also enjoy exclusive access to the Orchards Walk Community Centre, adding even more value to your everyday lifestyle. Built by an award-winning builder, this home marks the beginning of affordable, quality living in Kamloops. These first builds offer introductory pricing that won’t last long—making now the perfect time to get in early. Don’t miss your chance to be among the first to call Somerset home. Contact Tracy Mackenzie today to learn more or book your private showing. (id:60626)
RE/MAX Real Estate (Kamloops)
6 Wilson Street
Kitimat, British Columbia
BRAND NEW BUILD by Cedar Ridge Construction on a preferred street, up-the-hill close to schools, walking paths and parks. This 3 bedroom with bonus room, 3 bath home will sit at just over 2400 square feet, with a modern prairie style design. Perfect for your growing family or more space for your needs! Interior has a great lay-out with beautiful wooden cabinetry and quartz countertops in the kitchen, spacious great-room with solid laminate flooring, modern finishings and more. 2-5-10 new home warranty. (id:60626)
Century 21 Northwest Realty Ltd.
58 June Callwood Way
Brant, Ontario
Awesome End-unit Freehold Townhouse ( feels like semi - detached ), Move In Ready! Corner Enhanced End Unit 1709 Sq Feet 2 Storey Freehold Townhouse Just Like Semi ,In Sought Area Of brant West ! 3 Bedrooms, 2.5Baths.Bright/Spacious Have Larger Windows For Natural Light , Main Floor 9Ft Ceiling, Gorgeous Kitchen With Bigger Living & Dining Area , Quartz Counter, Deep Sinks. Must-See,3 Years Old, Located in West Brantford community features a modern open-concept design with 9-foot smooth ceilings and laminate flooring throughout the main floor. The upgraded kitchen boasts quartz countertops, a stylish undermount sink, extended-height upper cabinets, a kitchen island, and a microwave space saver provision, along with brand-new stainless steel appliances, including a fridge, stove, and dishwasher. Beautiful entry leads to a large foyer, opening into a bright living room with a walkout to the backyard, filled with natural light from oversized windows, making it perfect for family gatherings or entertaining friends. The main floor also includes pot lights to enhance the space with warm, modern lighting. Upstairs, the primary bedroom offers a walk-in closet and a luxurious ensuite full washroom, while the second bedroom also includes a walk-in closet. A convenient second-floor laundry room comes equipped with a brand-new white front-loading washer and dryer. Located in a family-friendly neighborhood, this home is just minutes from top-rated schools, a community center, shopping, scenic trails, and major highways, with visitor parking and a kids' park conveniently situated in front of the house. Don't miss this incredible opportunity schedule a showing today ! Furnace, A/C, Water Softner and Tankless hot water owned. (id:60626)
Homelife/miracle Realty Ltd
407 1765 Martin Drive
Surrey, British Columbia
Experience the best of White Rock in this renovated, top-floor corner unit bathed in natural light from over abundance of windows in this Southwynd Bosa built condo. Bright and spacious 2-bedroom, 2-bathroom home boasts concrete construction for superior soundproofing. Inside, find an updated interior ... European style kitchen features quartz counters, tile backsplash & newer appliances. Bathroom offers newer walk-in bathtub, shower. Enjoy spacious laundry room and a cozy gas fireplace in the living area. This wheelchair accessible unit has elevator access, includes under-building parking, and storage locker. Prime location walking distance to shopping, banks, medical facilities & recreation. (id:60626)
RE/MAX Colonial Pacific Realty
19 Rutile Street
Clarence-Rockland, Ontario
Thoughtfully designed, this to-be-built 'The Adela (E2)' model is a stunning 2-story single-family home model offering 1794 sq/ft of a-g living space, featuring 3 bedrooms, 2.5 baths, 1-car garage, and open concept living. Welcome to 'Beaumont' in Morris Village, where you'll discover a newly developed area, strategically located to offer a harmonious blend of tranquility, access to amenities & a convenient 25-minute drive to Ottawa. Crafted by Landric Homes (aka the multi-award-winning 'Construction LaVerendrye' in QC), this beautifully crafted 2-story home will leave you in awe. Construction LaVerendrye, renowned for their expertise, reliability, dedication to excellence & timely project delivery, consistently upholds these standards in every community they develop. Home is to be built, closing date as early as early 2026 (TBD). Model home tours now available. Price includes corner lot premium. Price & specs may be subject to change without notice. Photos are of a previously built 'The Adela' (id:60626)
Royal LePage Performance Realty
72 Rutile Street
Clarence-Rockland, Ontario
Presenting 'The Azur', a purpose-built 2-story home featuring a LEGAL SECONDARY DWELLING UNIT! Welcome to Morris Village, where you'll discover this newly developed community strategically located to offer a harmonious blend of tranquility, access to amenities & a convenient 25-minute drive to Ottawa. Crafted by Landric Homes (aka the multi-award-winning 'Construction LaVerendrye' in QC), this purpose-built 2-story home will leave you in awe. The main unit boasts 1744 sq/ft of living space, 3 bedrooms, 1.5 baths, a 2-car garage & more. The basement unit features 1 bed, 1 bath, a separate entrance & is fully legal/separate from the main unit. Construction LaVerendrye, renowned for their expertise, reliability, dedication to excellence & timely project delivery, consistently upholds these standards in every community they develop. Home is to be built, closing date as early as early 2026 (TBD). Model home tours now available. Price includes corner lot premium. Price & specs may change without notice. Sale price is asking price + HST (id:60626)
Royal LePage Performance Realty

