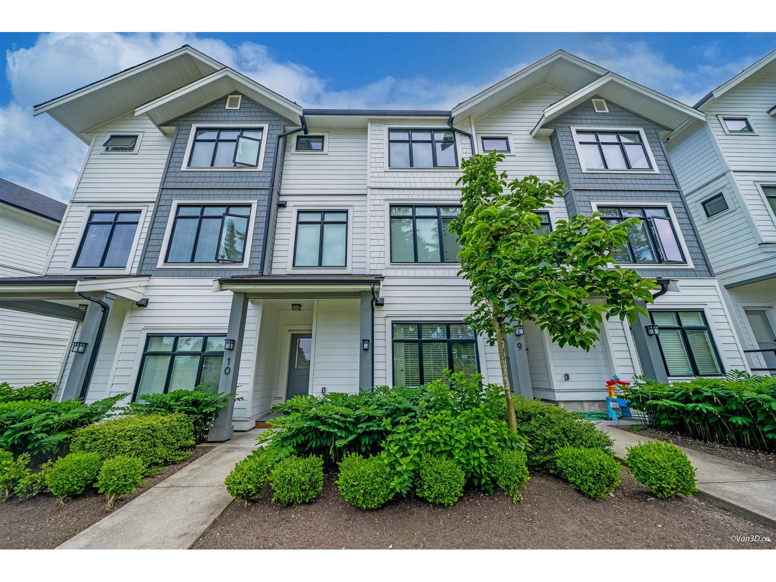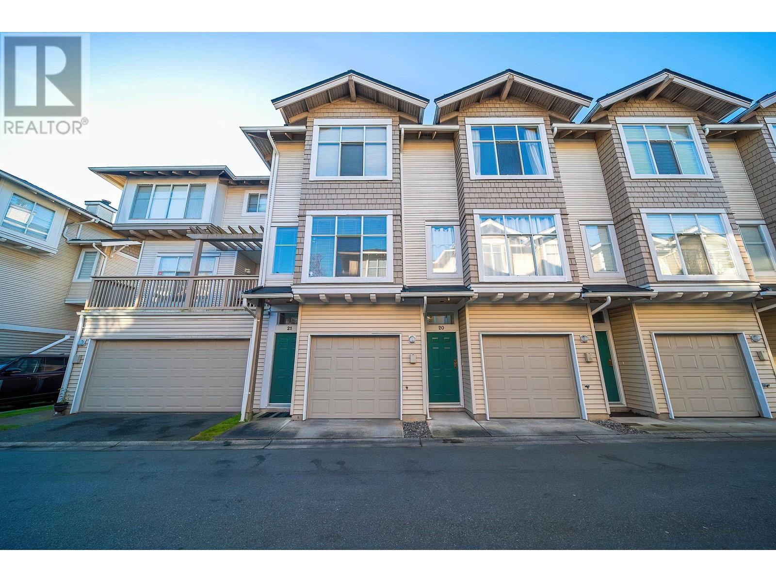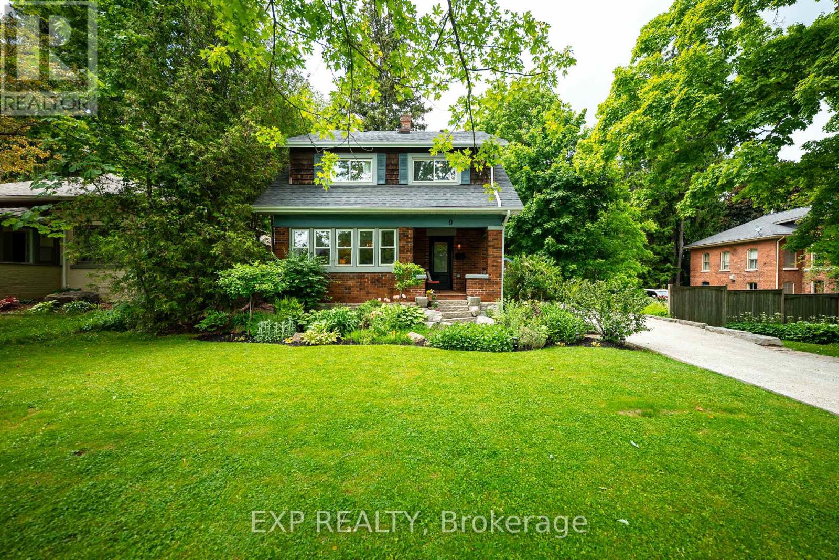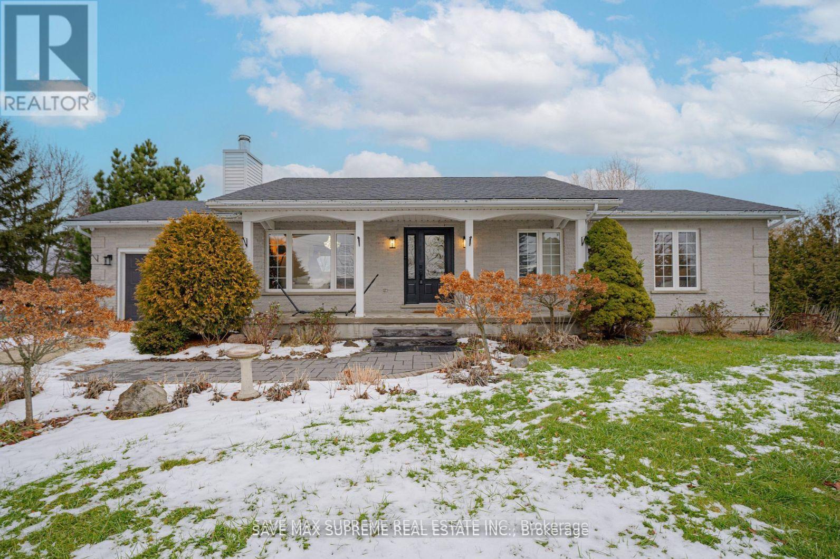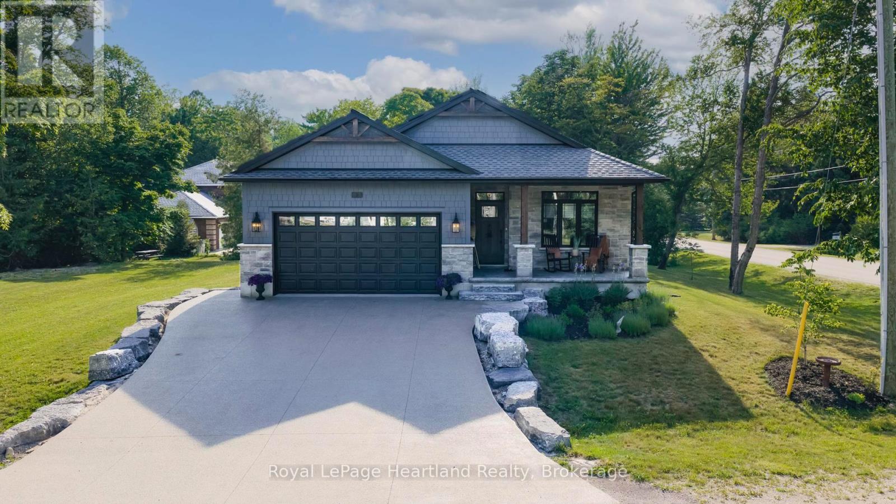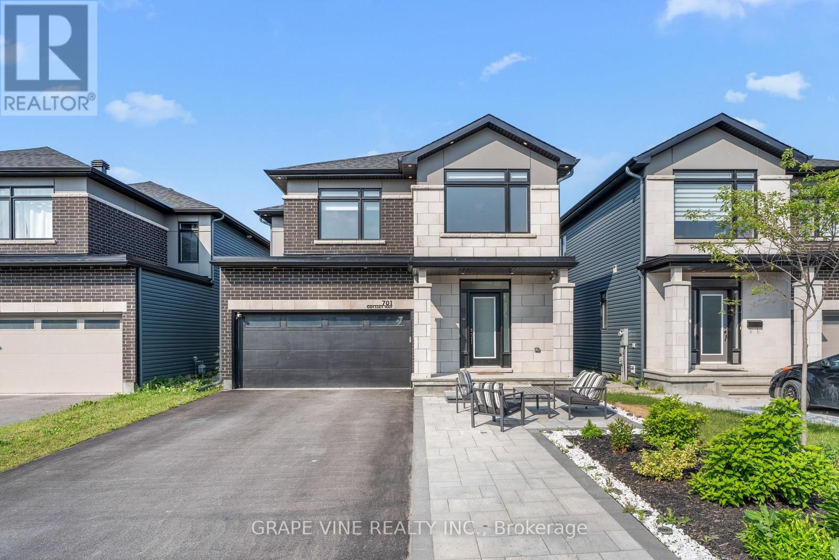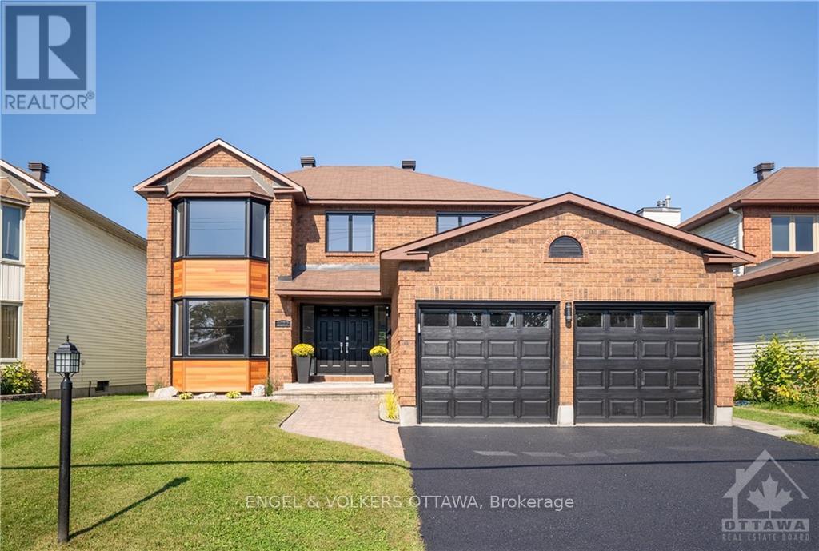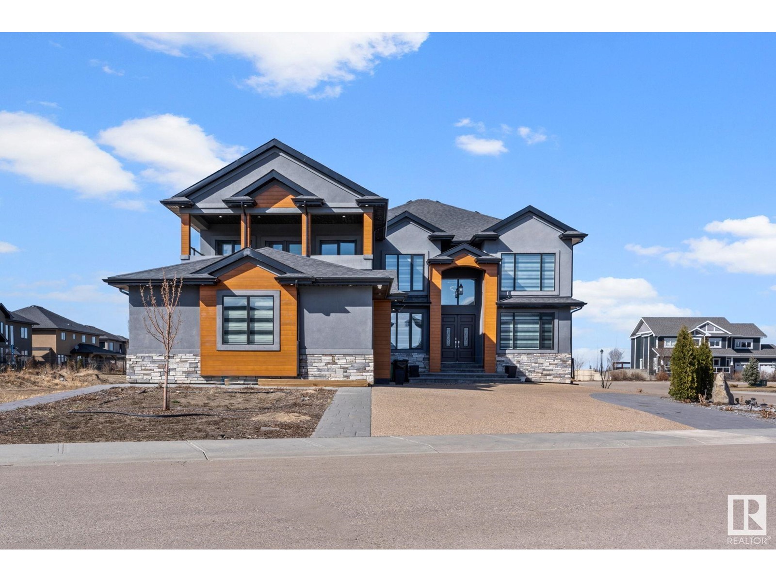2281 Saddleback Drive
Kamloops, British Columbia
Nestled in the desirable Bachelor Heights neighborhood, this exquisite two-story home offers breathtaking river and mountain views alongside modern elegance and thoughtful design. The main floor chef-inspired kitchen features quartz countertops, gas range, custom cabinetry, and striking island pendants, while the great room impresses with soaring ceilings, a cozy fireplace, and expansive windows that showcase the stunning scenery. The main floor also includes a laundry room, a charming sitting space/flex area with access to a covered deck looking down the northern valley, and a stylish powder room, adding both convenience and sophistication. Upstairs, the unique layout provides four well-sized bedrooms, including a serene master suite with a spa-like ensuite featuring a freestanding tub under a sparkling chandelier, quartz countertops, a double vanity, custom cabinetry, and a beautifully tiled shower, all complemented by an oversized walk-in closet with ample storage and a private, covered deck taking in the view. The fully finished basement enhances functionality with a storage room for upstairs use and a self-contained two bedroom suite equipped with its own laundry, and separate entrance. There is a spacious three-car garage and wide driveway that provides abundant parking, while nearby recreational trails offer endless opportunities for hiking, walking, and biking, making this home a perfect blend of breathtaking views, practicality, and luxury living. All meas approx. (id:60626)
Royal LePage Westwin Realty
51052 Rge Road 220
Rural Strathcona County, Alberta
Opportunity awaits with your very own 39.79 acre Hobby farm with 1672 sq ft WALKOUT Bungalow 15 minutes to the City Limits! The house has new shingles, deck, and well! Bright and open main floor has vinyl plank flooring, living room features vaulted ceilings and a wood burning insert! Kitchen has stainless appliances plus a dining area overlooking your front yard. Three bedrooms up, master has a walk-in closet, 4 pc ensuite and access to the back deck. Main floor laundry and access to the double attached garage complete the main floor. Basement is mostly complete with 4th bedroom, big rec room and 3 pc bathroom with custom tile shower. There is also a cold room and huge storage area. Outside the land is fenced and cross-fenced with 6 pastures, numerous shelters and sheds throughout! Enjoy your evening walks to the creek running through the back of the property! Great opportunity to have your own operation just minutes to the city! (id:60626)
RE/MAX Elite
10 17557 100 Avenue
Surrey, British Columbia
Yes, your search can stop here! Absolutely amazing 4 bed 4 bath T/H unit at Fraser Hill, a hidden gem T/H complex in Fraser Heights. Unit 10 is one of the coveted INSIDE units with huge backyard (Unit 6-11). Measuring nearly 2,000 Sqf. this beautiful townhome is impressive on all 3 levels. Spacious kitchen with a huge island and pantry and 2 living areas on each side on main level. 3 spacious bedrooms on the upper level and 4th bedroom and a storage room on the ground level with the entry to a huge backyard. Double garage, On-demand H/W tank, A/C, and a spacious balcony. 2 mins drive to Pacific Academy and Bothwell Elementary and easy access to Highways 1 & 17 This property simply checks all the boxes. You don't want to miss this! (id:60626)
Team 3000 Realty Ltd.
20 6588 Barnard Drive
Richmond, British Columbia
This bright & spacious, South-facing 3 level townhome with large fenced yard is one of the most popular & desirable plans. The home offers 2 large bedrooms with 2 full baths up & functional layout on main floor with 9ft ceiling. Additional room plus storage on ground floor, separate entrance can be used as a bedroom/guest room, den/office or entertainment. Quality built by Polygon, the complex features excellent facilities include a club house, exercise room, hot tub, & outdoor pool. Located in the prestigious Terra Nova & close to all amenities: shopping, public transit, golf & country club, community centre, nature parks & trails. Easy access to Richmond city centre & Vancouver. Perfect location for living! School catchment - Spul'u'kwuks Elementary & Burnett Secondary. Don't miss this! (id:60626)
Nu Stream Realty Inc.
9 Third Avenue
Orangeville, Ontario
Timeless charm meets modern comfort, on your dream lot. Tucked away on a quiet, tree-lined street in the heart of Orangeville, this beautifully preserved century home is the perfect blend of historic character and exquisite updates. Just steps from vibrant Broadway, home to amazing restaurants, shops, the Orangeville Theatre, and community amenities, you'll enjoy the best of in-town living with the peace and privacy of a secluded retreat. The home's curb appeal is undeniable w/ brick exterior accented by cedar shakes and mature gardens. Stone steps and charming front porch welcome you home. Original hardwood floors, crown moulding, and a brick feature wall complement the main floor living spaces, including a sunroom overlooking the front yard, cozy family room with fireplace & an elegant dining area. The kitchen is a chef's dream, featuring a Wolf stove, Miele dishwasher, wine fridge, and walkout to the private backyard oasis. Upstairs, three bedrooms and two uniquely tiled 3-piece bathrooms offer space and character. The primary suite includes a large closet, ensuite bath, and a second sunroom perfect for morning coffee or evening unwinding by the gas stove. A finished loft on the third floor adds a spacious fourth bedroom with its own gas fireplace, storage, and charming windows. The lower level offers its own side entry, a rec room with gas fireplace, pot lights & above-grade windows, plus a stone-walled wine cellar. The large, fenced backyard is a private haven with mature trees, perennial gardens with stone-edged beds, gas line to BBQ, and a deck built for entertaining. This property stretches all the way to the back lane, offering options for future benefit. A detached garage with original door and a driveway that fits 6+ cars completes the package. This is your chance to own a piece of Orangeville history - beautifully maintained and full of heart. (id:60626)
Exp Realty
307 Brant County 18 Road
Brant, Ontario
An incredible opportunity awaits in this spacious all-brick bungalow set on a scenic 1-acre lot with ravine views on the banks of the Grand River. With over 2,500 sq ft of finished living space, this home offers a versatile layout ideal for multigenerational living, hobbyists, or investors seeking space and serenity with unmatched convenience. The main level features laminate and ceramic flooring, a large open-concept living and dining room, and a bright eat-in kitchen with ample cabinetry, a walk-in pantry, and walkout to a back deck and patio perfect for enjoying sunsets over the river valley or moonlight bonfires in your private oasis. The primary bedroom includes ensuite access to a stylish 3-piece bath with a walk-in tiled shower, while two additional bedrooms complete the level.The freshly finished lower level with in-law potential, is perfect for extended family or guests, with vinyl flooring throughout, a massive family room with gas fireplace, two oversized bedrooms, a 4-piece bath, and a large laundry/utility room. The massive driveway accommodates 8+ cars, plus a double car garage ideal for parking, storage, or a workshop in addition to the detached drive shed and garden shed. Located just minutes from Highway 403, this home offers fast, easy access to Brantford's full suite of big-box stores, restaurants, schools, and healthcare, as well as historic downtown Paris, known for its boutique shopping, cafes, riverside dining, and scenic trails. Whether commuting, exploring Brant County, or venturing further afield, this location is a true gateway to it all. Don't miss your chance to own this rare combination of space, setting, and location. (id:60626)
Real Broker Ontario Ltd.
18819 Kennedy Road
Caledon, Ontario
Welcome to STUNNING 18819 Kennedy Road! This Beautiful Highly Upgraded 5-bedroom Detached Bungalow sits on over an acre of treed land, offering privacy and tranquility. Tastefully upgraded with chandeliers, crown moulding, pot lights, and a gourmet kitchen featuring quartz countertops and high-end appliances, this home exudes elegance. Enjoy cozy nights by the fireplace or bask in natural light on the hardwood floors. The dining area opens to a large deck overlooking lush lawns, perfect for entertaining. The renovated basement includes 2 additional bedrooms, a 3-piece bathroom, laminate flooring, and pot lights. Located in a family-friendly neighborhood, close to schools, plazas, and places of worship, including a Gurudwara, with easy access to the new Highway 413. Recent upgrades include a new propane tank, roof, stone walkway, and well systems (2019-2021), No Carpet in the house. A perfect home for families and investors alike! **EXTRAS** S/S Fridge, S/S Stove, S/S Dishwasher, All Elfs, Hood, Window Coverings, Samsung Washer, Ge Dryer, Gdo, New Furnace 2021, Ac2021 Water Softener, Window Blinds.No Carpet (id:60626)
Save Max Supreme Real Estate Inc.
99 Mackey Drive
Whitby, Ontario
Welcome to this absolutely stunning 2+2 bedroom bungalow, nestled in one of the Whitby's most sought-after high-end neighbourhoods. This meticulously updated home is truly turn-key, offering luxurious living from top to bottom and front to back.Step inside to find a beautifully renovated kitchen featuring sleek quartz countertops, classic white cabinetry, and modern finishes perfect for entertaining or everyday living. The open-concept layout boasts elegant crown moulding, gleaming hardwood floors, and spacious, light-filled rooms that exude comfort and sophistication.Downstairs, the fully finished basement offers incredible versatility with two additional bedrooms, a large family/rec room, and ample storage ideal for guests, a home office, or extended family.Outside, your private sanctuary awaits. The professionally landscaped yard is a peaceful retreat with lush greenery and serene outdoor living spaces perfect for relaxing or entertaining in style. If your yard is not enough, there is a park one house away! This home has it all: luxury, comfort, and a location that can't be beat. Don't miss your chance to own this rare gem! (id:60626)
Sutton Group-Heritage Realty Inc.
3 Eugene Street
Bluewater, Ontario
Exquisite Custom Home in Bayfield with Versatile Income Potential! Welcome to 3 Eugene Street- an extraordinary John Meinen custom-built stone home, completed in 2023, where elegance, quality, and versatility come together. Nestled on a 121 ft wide lot in the sought-after village of Bayfield, this property offers the best of both worlds: a perfect year-round home or a stunning cottage getaway, complete with a fully finished lower-level suite ideal for multi-generational living or added income potential.From the moment you arrive, the curb appeal is undeniable. Professionally landscaped with armour stone, a sleek black front door, & a concrete driveway, the exterior is polished and welcoming.The covered front porch invites you to sit & stay awhile. Step inside to an open-concept main floor that exudes warmth & luxury. The custom kitchen features quartz countertops, a butcher block island, and stainless steel appliances perfect for cooking and entertaining.The living space flows seamlessly into the dining and lounge areas, creating a bright & airy atmosphere. With 2 bedrooms on the main level, the primary suite is a true retreat offering a spa-like ensuite with a tiled shower, double sinks, a soaker tub, and a large walk-in closet conveniently connected to the laundry area. Need more space or income potential? The fully finished lower level offers a separate suite with its own entrance from the garage. Boasting a full kitchen with island, open-concept living space, 2 bedrooms, and a full bath, this area is perfect for an in-law suite or monthly income unit. Prefer to keep it all for yourself? A connecting door inside the home makes it easy to convert back to a single-family residence. Relax in the evenings on your back porch swing and take in Bayfield's sunsets. Located just a short walk to Bayfield's shops, restaurants, and beach, this home is ready for you to settle in and enjoy life by the lake with the bonus of income potential to enjoy the finer things in life. (id:60626)
Royal LePage Heartland Realty
701 Odyssey Way
Ottawa, Ontario
Welcome to 701 Odyssey Way in Findlay Creek; where style, comfort, and thoughtful design come together. This beautifully landscaped property features elegant interlock stonework and exterior pot lights that enhance its curb appeal day and night. Step inside to be greeted by grand tile flooring and modern hardwood throughout the main level. The heart of the home the kitchen boasts custom shelving, a stunning quartz waterfall island, and high-end finishes perfect for entertaining or everyday living. Adjacent to the kitchen, the family room features a double-sided fireplace and built-in ceiling speakers, creating the ideal atmosphere for cozy movie nights. A spacious living and dining area offers ample room for hosting large family gatherings or formal occasions. Recessed pot lights guide you upstairs to a bright, sun-filled loft ideal as a study area or additional lounge space. Upstairs, you'll find four generously sized bedrooms and two beautifully appointed bathrooms with quartz backsplashes. The primary ensuite is a luxurious retreat, complete with a free-standing soaking tub. The finished basement offers a perfect space for guests, featuring a private bedroom, a full builder-finished bathroom, and a large living area, ideal for relaxation or entertaining.701 Odyssey Way is more than a home, it's a lifestyle upgrade. (id:60626)
Grape Vine Realty Inc.
2177 Lenester Avenue
Ottawa, Ontario
Meticulously renovated 4-bedroom, 3-bath home represents exceptional value and immediate move-in convenience in prestigious McKellar Heights/Glabar Park. Step into this completely transformed home where everything has been done. Large new windows flood every room with natural light, creating a bright and airy atmosphere. New hardwood floors flow seamlessly throughout the main level complimented by elegant ceramic tile. The new eat-in kitchen overlooks the fenced in backyard and flows easily to the family room, where a beautiful wood burning fireplace creates the perfect focal point. The open concept living room/dining room provides an ideal setting for both family moments and elegant entertaining. Main floor laundry room with brand new washer & dryer is well positioned off the 2 car garage. Upstairs retreat to the expansive primary suite, complete with a generous walk-in closet and a spa-like ensuite bathroom with modern fixtures and finishes. Three generous sized bedrooms and a new luxury bathroom provide ample space and comfort for family and guests. The full finished basement offers endless possibilities as a home office, fitness room, recreation area - perfectly suited to your lifestyle needs. Enjoy walking distance to schools, beautiful parks, essential amenities and quick highway access to ensure easy commuting. (id:60626)
Engel & Volkers Ottawa
916 166 Av Ne
Edmonton, Alberta
Experience contemporary luxury in this exquisite 5-bedroom, 6-bathroom detached home, built in 2016, on a generous 912 sqm lot, boasting nearly 3,800 sq ft above grade. A floating staircase in the grand foyer sets an elegant tone. Formal living and dining areas flow into a chef’s kitchen with a massive island, waterfall countertops, premium appliances, and a separate spice kitchen. The inviting family room is ideal for gatherings. The main level also includes a den, a bedroom, and a 3pc bath. Upstairs, the master suite features a private porch, walk-in closet, and spa-inspired ensuite, accompanied by three additional bedrooms, each with its own 3pc ensuite. A loft space and upstairs laundry add convenience. The fully finished basement, with in-floor heating and a separate entrance, offers two entertainment areas, a wet bar, a wine cellar, and two extra bedrooms. A triple garage completes this exceptional residence in Quarry Ridge. (id:60626)
Exp Realty



